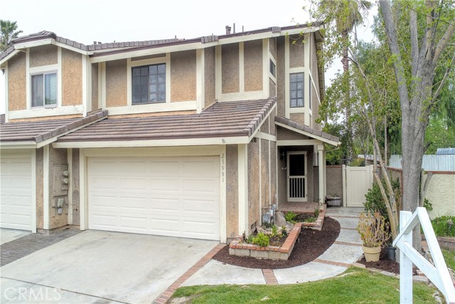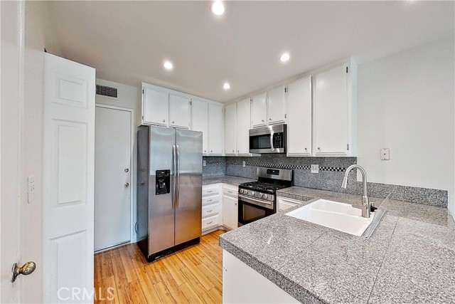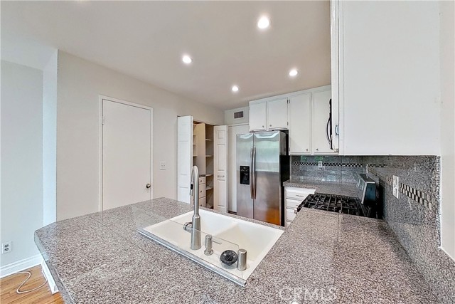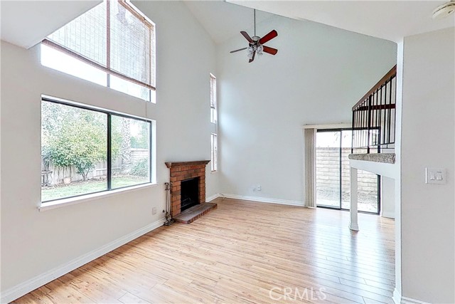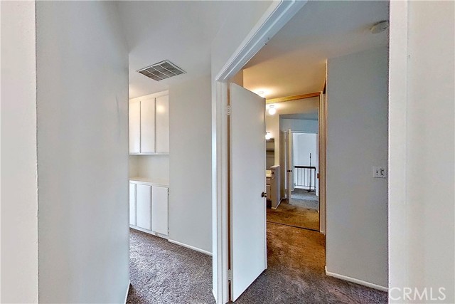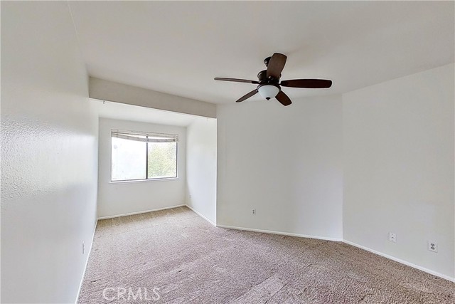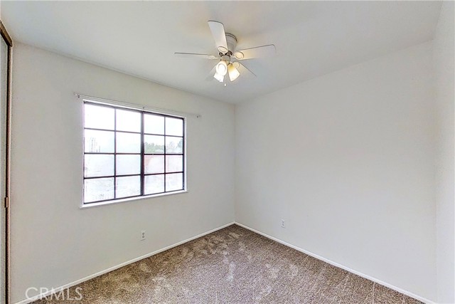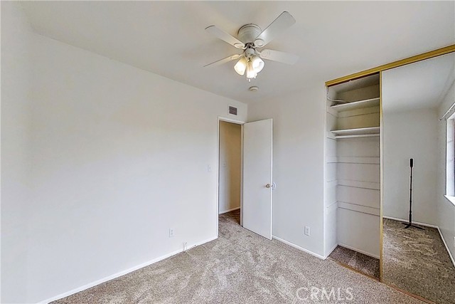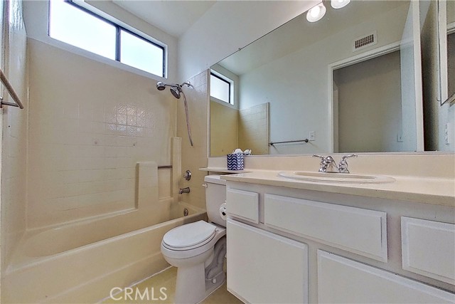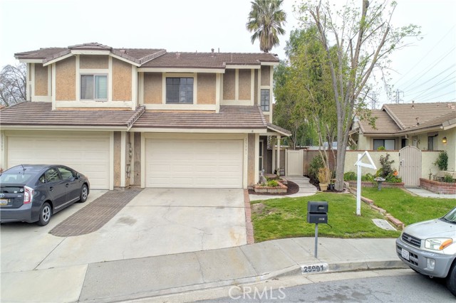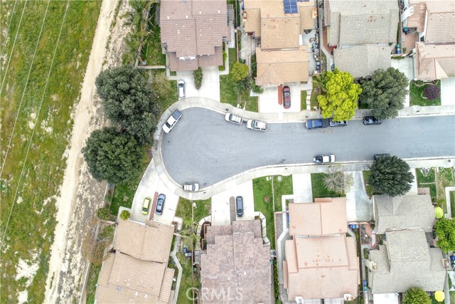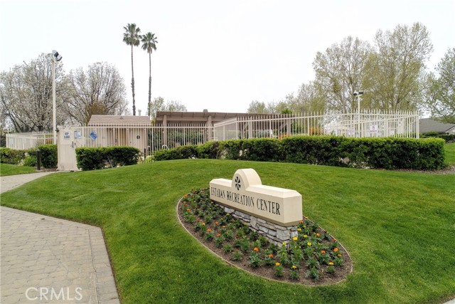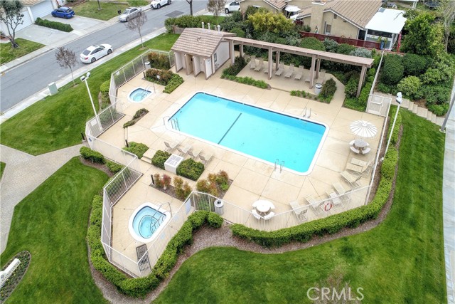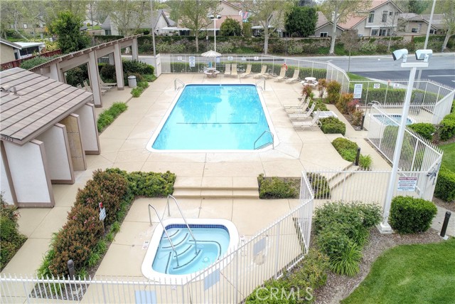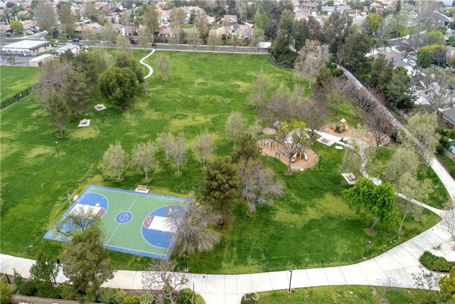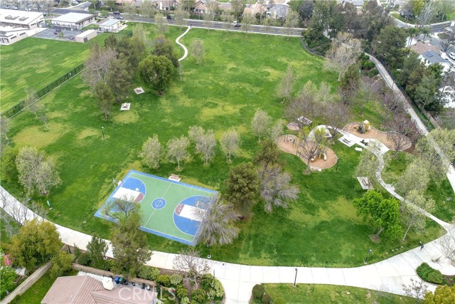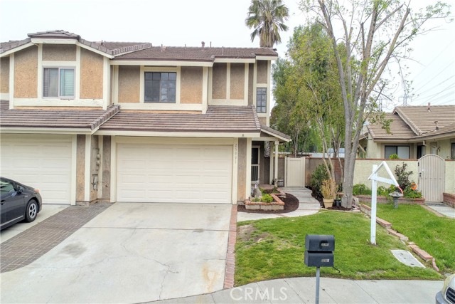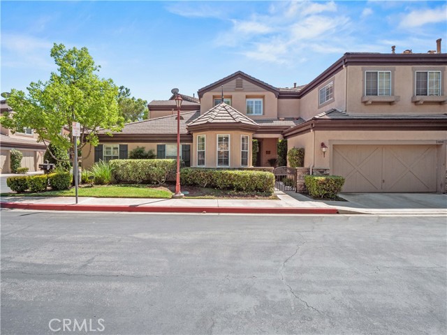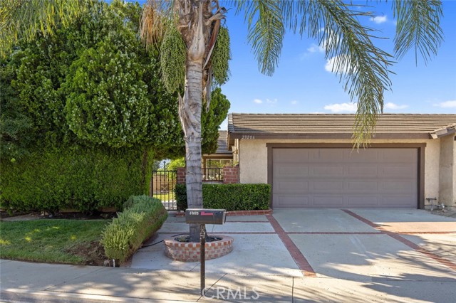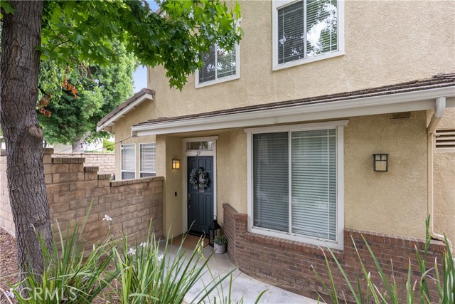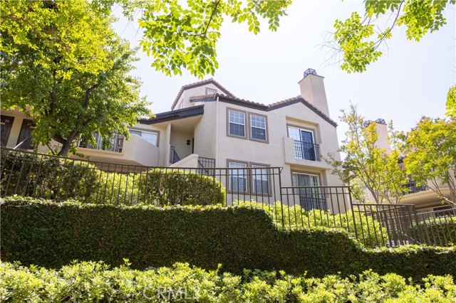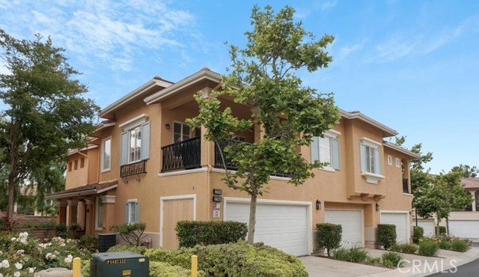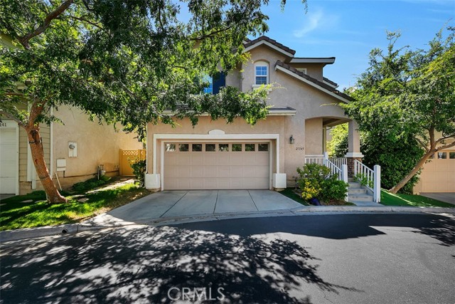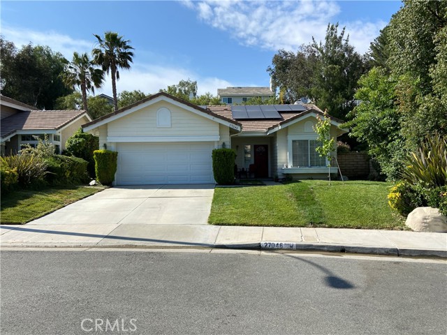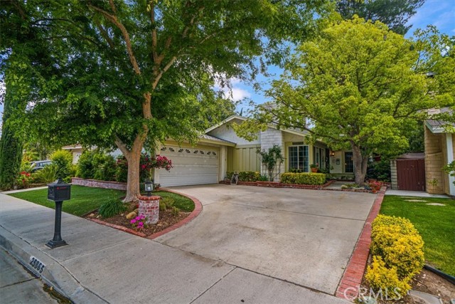25991 Pueblo Drive
Valencia, CA 91355
Sold
This 3-bedroom, 2.5-bathroom Valencia home is located in the highly desirable Sunrise community, just a short distance from Paseos, shopping centers, award-winning schools, and multiple parks. This spacious home boasts an abundance of natural light and features a private backyard perfect for outdoor entertaining. As you enter the home, you'll be greeted by a bright and airy living space that flows seamlessly into the dining area and kitchen. The kitchen features Stainless Steel appliances, ample storage space, and great counter space perfect for meal prep and casual dining. Upstairs, you'll find three generously sized bedrooms, including a master suite with a private en-suite bathroom and a large closet. The additional bedrooms share a full bathroom and offer plenty of space. One of the highlights of this home is the expansive backyard, which offers plenty of room for outdoor living and entertaining. Whether you're hosting a barbecue or just enjoying a peaceful evening under the stars, this backyard is sure to impress. This Valencia home also offers convenient access to the nearby Paseos, shopping centers, where you'll find a variety of shops, restaurants, and entertainment options. With award-winning schools and multiple parks just a short distance away, this home is the perfect place to enjoy the best of Valencia living. Don't miss your chance to make it your own!
PROPERTY INFORMATION
| MLS # | SR23061964 | Lot Size | 3,398 Sq. Ft. |
| HOA Fees | $65/Monthly | Property Type | Single Family Residence |
| Price | $ 680,000
Price Per SqFt: $ 501 |
DOM | 962 Days |
| Address | 25991 Pueblo Drive | Type | Residential |
| City | Valencia | Sq.Ft. | 1,356 Sq. Ft. |
| Postal Code | 91355 | Garage | 2 |
| County | Los Angeles | Year Built | 1985 |
| Bed / Bath | 3 / 2.5 | Parking | 2 |
| Built In | 1985 | Status | Closed |
| Sold Date | 2023-05-24 |
INTERIOR FEATURES
| Has Laundry | Yes |
| Laundry Information | Gas Dryer Hookup, In Garage, Washer Hookup |
| Has Fireplace | Yes |
| Fireplace Information | Living Room |
| Has Appliances | Yes |
| Kitchen Appliances | Gas Oven, Gas Range, Microwave, Refrigerator, Water Heater |
| Kitchen Information | Granite Counters, Kitchen Open to Family Room, Tile Counters |
| Kitchen Area | Breakfast Counter / Bar |
| Has Heating | Yes |
| Heating Information | Central, Fireplace(s) |
| Room Information | All Bedrooms Up, Attic, Kitchen, Living Room, Master Bathroom, Master Bedroom |
| Has Cooling | Yes |
| Cooling Information | Central Air |
| InteriorFeatures Information | Attic Fan, Ceiling Fan(s), High Ceilings, Open Floorplan, Pantry, Recessed Lighting, Tile Counters |
| EntryLocation | First Floor |
| Entry Level | 1 |
| Has Spa | Yes |
| SpaDescription | Association |
| Bathroom Information | Bathtub, Shower, Walk-in shower |
| Main Level Bedrooms | 0 |
| Main Level Bathrooms | 1 |
EXTERIOR FEATURES
| Has Pool | No |
| Pool | Association |
| Has Patio | Yes |
| Patio | None |
| Has Sprinklers | Yes |
WALKSCORE
MAP
MORTGAGE CALCULATOR
- Principal & Interest:
- Property Tax: $725
- Home Insurance:$119
- HOA Fees:$65
- Mortgage Insurance:
PRICE HISTORY
| Date | Event | Price |
| 05/24/2023 | Sold | $705,000 |
| 05/05/2023 | Pending | $680,000 |
| 04/21/2023 | Pending | $680,000 |
| 04/13/2023 | Listed | $680,000 |

Topfind Realty
REALTOR®
(844)-333-8033
Questions? Contact today.
Interested in buying or selling a home similar to 25991 Pueblo Drive?
Valencia Similar Properties
Listing provided courtesy of Rene Enriquez, HomeSmart Evergreen Realty. Based on information from California Regional Multiple Listing Service, Inc. as of #Date#. This information is for your personal, non-commercial use and may not be used for any purpose other than to identify prospective properties you may be interested in purchasing. Display of MLS data is usually deemed reliable but is NOT guaranteed accurate by the MLS. Buyers are responsible for verifying the accuracy of all information and should investigate the data themselves or retain appropriate professionals. Information from sources other than the Listing Agent may have been included in the MLS data. Unless otherwise specified in writing, Broker/Agent has not and will not verify any information obtained from other sources. The Broker/Agent providing the information contained herein may or may not have been the Listing and/or Selling Agent.
