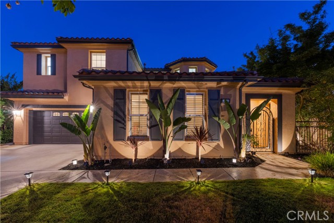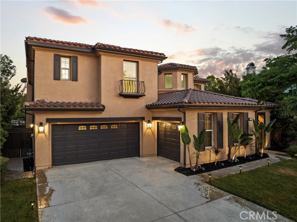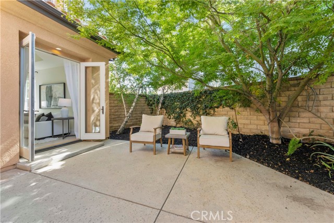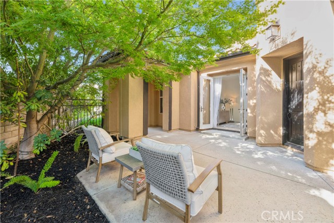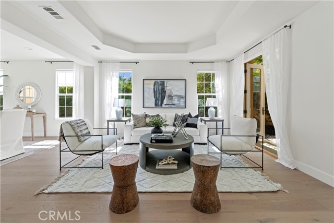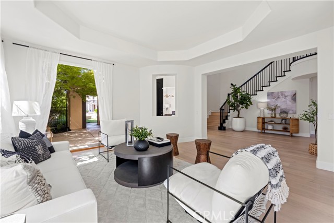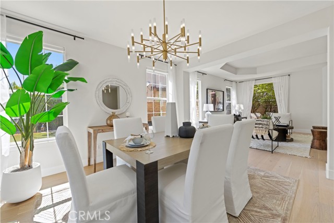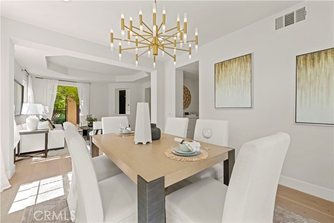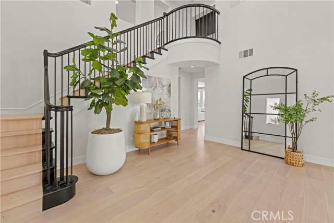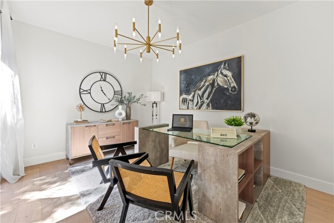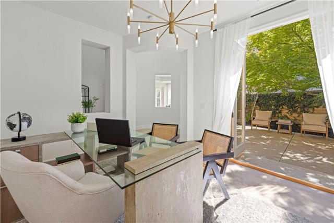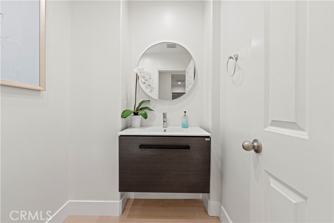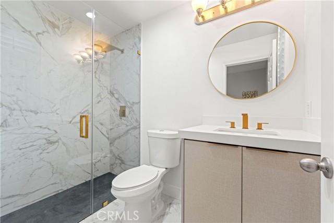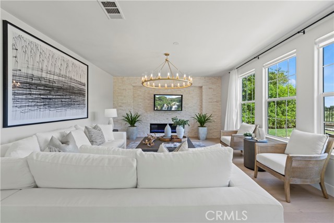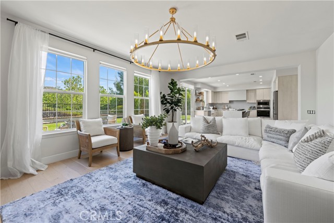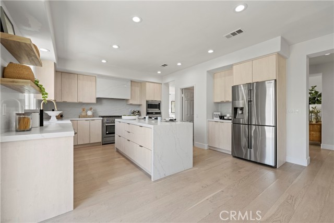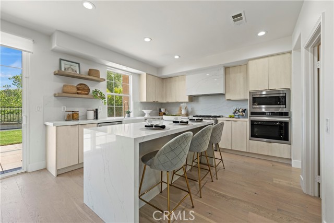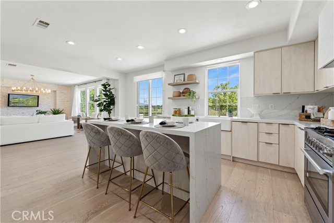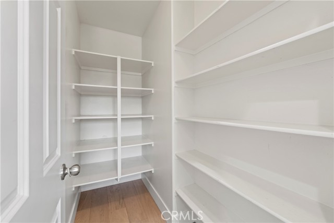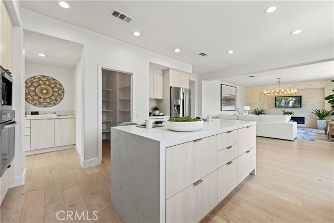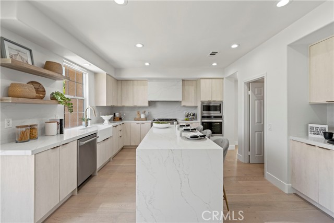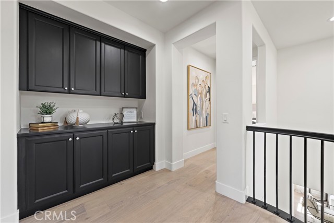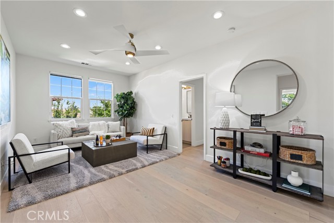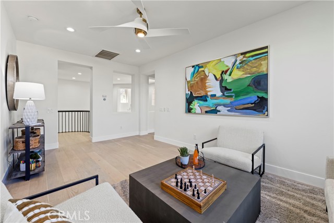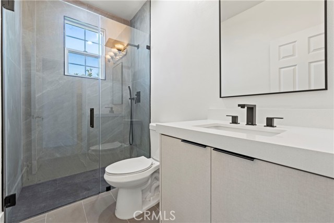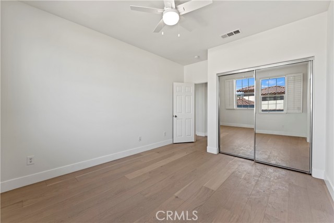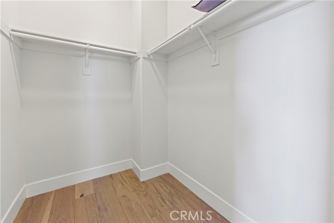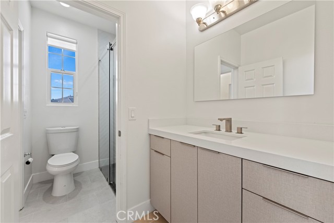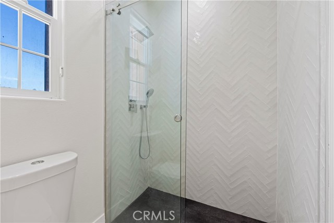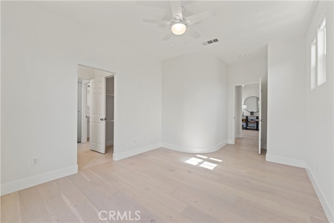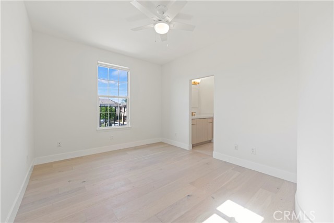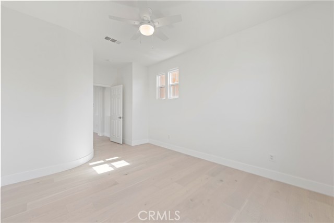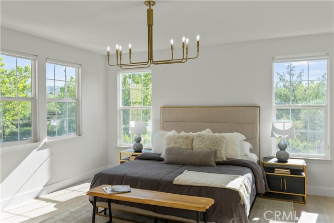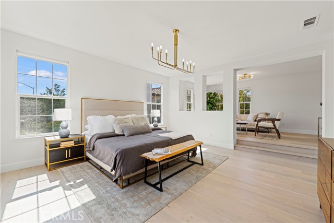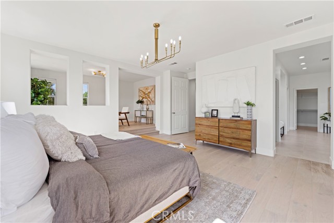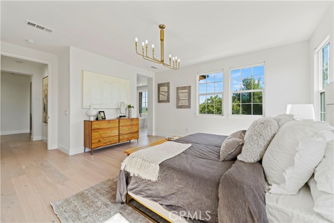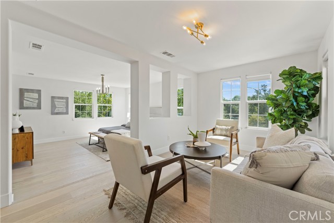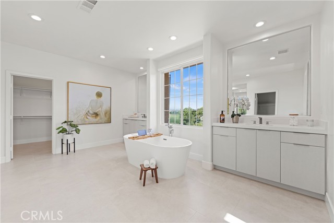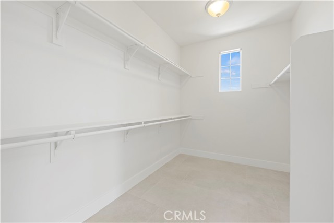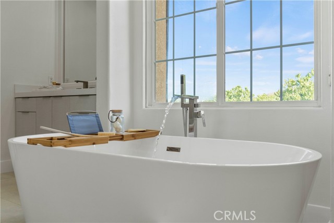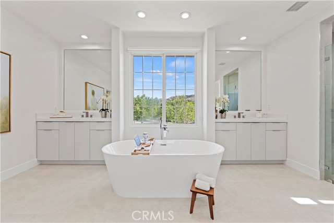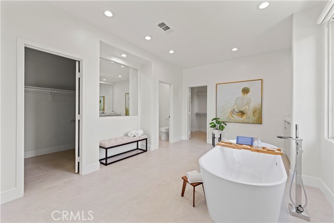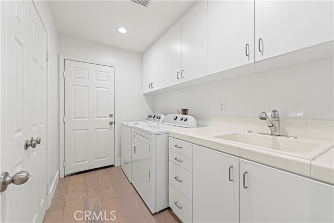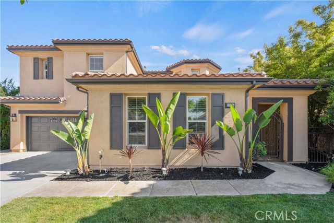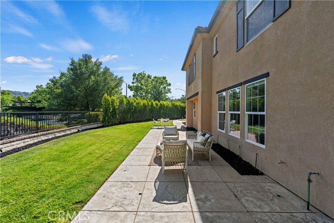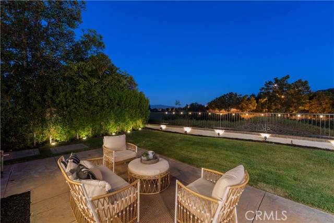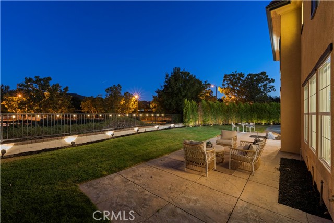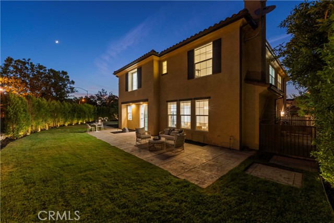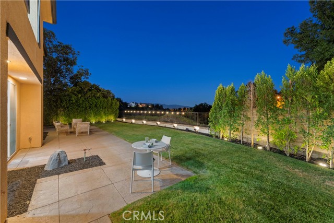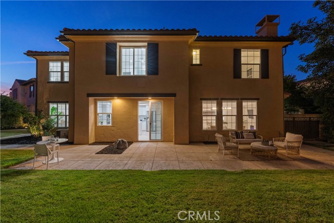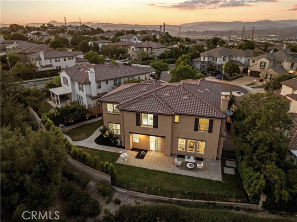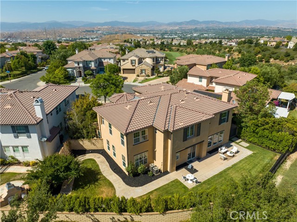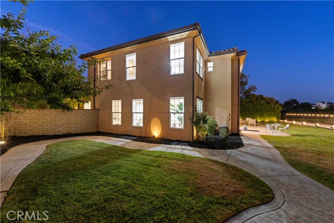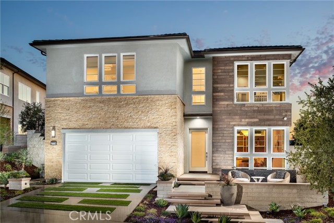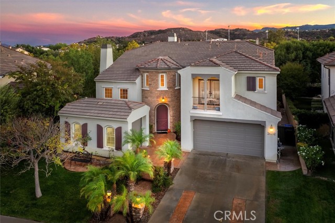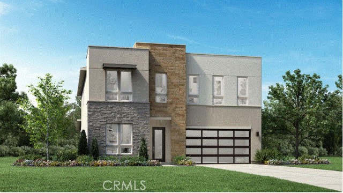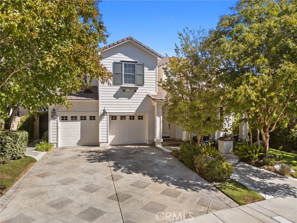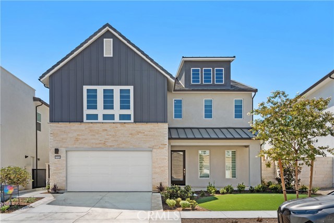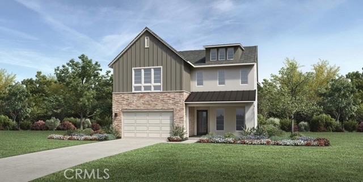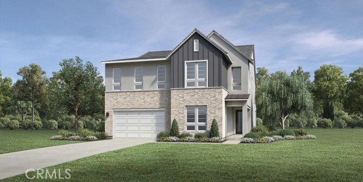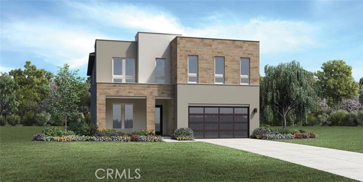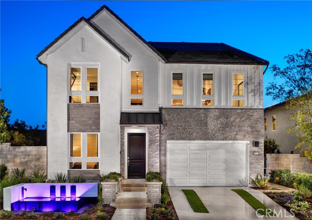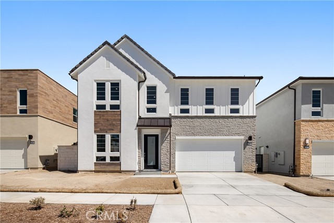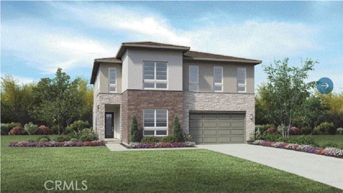26006 Shadow Rock Lane
Valencia, CA 91381
Sold
26006 Shadow Rock Lane
Valencia, CA 91381
Sold
Luxury living in the Westridge community of Valencia, California. This home has a one-of-a-kind entrance into a tranquil garden courtyard-patio with French doors opening into an open floor plan. The grand entry hall leads into an elegant living room and office both in perfect view of the stunning staircase with black accents; New modern light fixtures along with luxury wood plank flooring throughout the estate. The private dining room is next to the chic kitchen complete with a gorgeous marble island, quartz countertops, farm style sink and stainless-steel appliances. The spacious family room with natural lighting features a contemporary stacked stone wall with an entrance to the backyard. Enjoy the downstairs bedroom with a full bathroom perfect for guest or multigenerational living. The upstairs master bedroom suite includes a retreat, new bathroom vanities, new quartz countertops, walk in closets, soaking tub and separate large rest area. The loft is perfectly located on the second floor and provides an additional area for relaxation, office or game room. 2 additional rooms enjoy a jack and jill upgraded bathroom. In addition, this home has a laundry room, plantation shutters, custom moldings, arched walkways, 3 car garage, and a potential entertainer’s pool size lot that overlooks the 8th fairway and green of the Oaks Club. This home exudes quality and sophistication. With incredible community amenities, close to award winning schools, fine dining, entertainment, and freeway access, don’t miss out on this fantastic opportunity. Schedule a private viewing today!
PROPERTY INFORMATION
| MLS # | SR23124866 | Lot Size | 8,362 Sq. Ft. |
| HOA Fees | $148/Monthly | Property Type | Single Family Residence |
| Price | $ 1,599,999
Price Per SqFt: $ 388 |
DOM | 871 Days |
| Address | 26006 Shadow Rock Lane | Type | Residential |
| City | Valencia | Sq.Ft. | 4,129 Sq. Ft. |
| Postal Code | 91381 | Garage | 3 |
| County | Los Angeles | Year Built | 2004 |
| Bed / Bath | 5 / 4 | Parking | 3 |
| Built In | 2004 | Status | Closed |
| Sold Date | 2023-10-31 |
INTERIOR FEATURES
| Has Laundry | Yes |
| Laundry Information | Individual Room |
| Has Fireplace | Yes |
| Fireplace Information | Family Room |
| Has Appliances | Yes |
| Kitchen Appliances | Dishwasher, Refrigerator |
| Kitchen Information | Walk-In Pantry |
| Has Heating | Yes |
| Heating Information | Central |
| Room Information | All Bedrooms Up, Jack & Jill, Loft, Main Floor Bedroom, Primary Suite, Office, Walk-In Closet |
| Has Cooling | Yes |
| Cooling Information | Central Air |
| Flooring Information | Wood |
| InteriorFeatures Information | Ceiling Fan(s), High Ceilings, In-Law Floorplan, Open Floorplan |
| DoorFeatures | French Doors |
| EntryLocation | main |
| Entry Level | 1 |
| Bathroom Information | Double Sinks in Primary Bath, Remodeled, Soaking Tub, Walk-in shower |
| Main Level Bedrooms | 1 |
| Main Level Bathrooms | 2 |
EXTERIOR FEATURES
| Has Pool | No |
| Pool | Association |
WALKSCORE
MAP
MORTGAGE CALCULATOR
- Principal & Interest:
- Property Tax: $1,707
- Home Insurance:$119
- HOA Fees:$148
- Mortgage Insurance:
PRICE HISTORY
| Date | Event | Price |
| 07/30/2023 | Active Under Contract | $1,575,000 |
| 07/15/2023 | Listed | $1,575,000 |

Topfind Realty
REALTOR®
(844)-333-8033
Questions? Contact today.
Interested in buying or selling a home similar to 26006 Shadow Rock Lane?
Valencia Similar Properties
Listing provided courtesy of Archie Mendoza, Keller Williams VIP Properties. Based on information from California Regional Multiple Listing Service, Inc. as of #Date#. This information is for your personal, non-commercial use and may not be used for any purpose other than to identify prospective properties you may be interested in purchasing. Display of MLS data is usually deemed reliable but is NOT guaranteed accurate by the MLS. Buyers are responsible for verifying the accuracy of all information and should investigate the data themselves or retain appropriate professionals. Information from sources other than the Listing Agent may have been included in the MLS data. Unless otherwise specified in writing, Broker/Agent has not and will not verify any information obtained from other sources. The Broker/Agent providing the information contained herein may or may not have been the Listing and/or Selling Agent.
