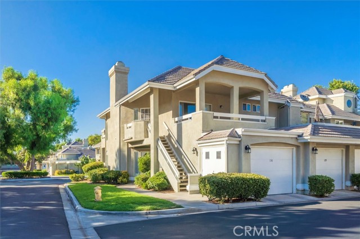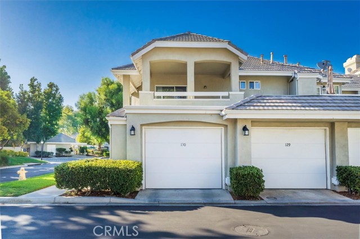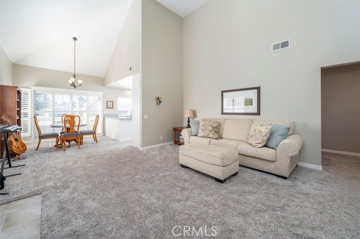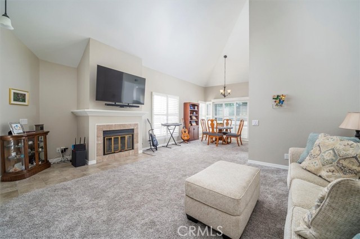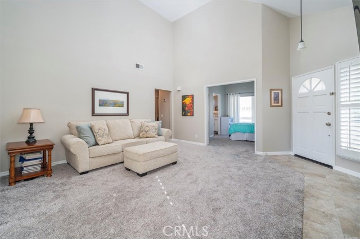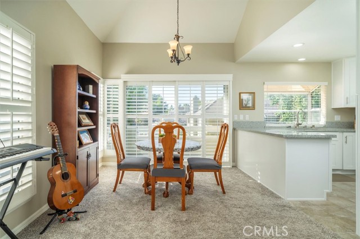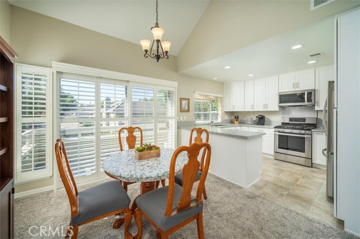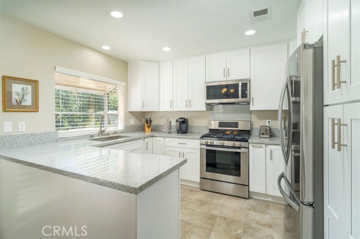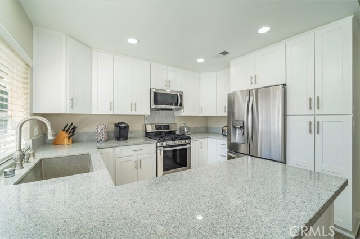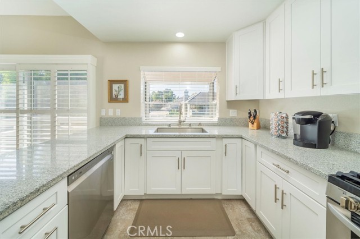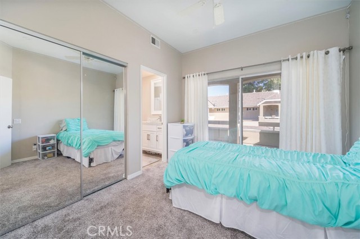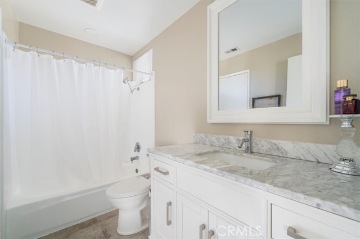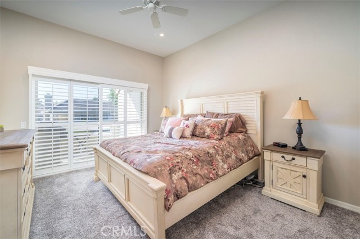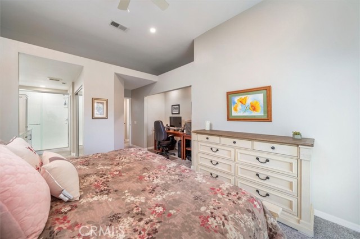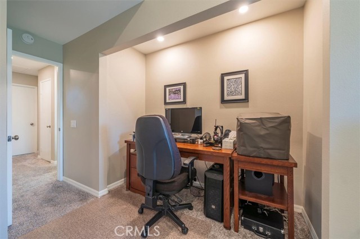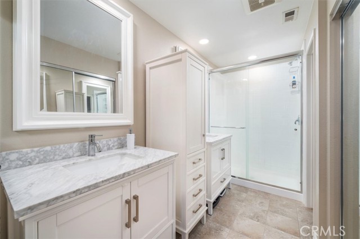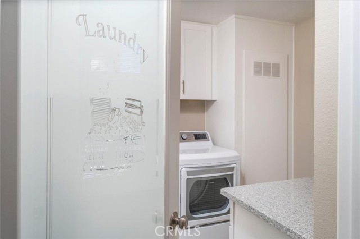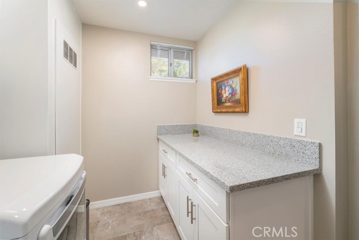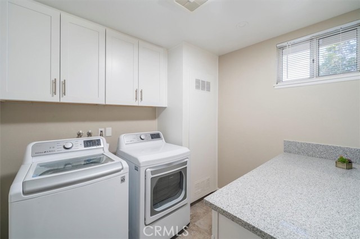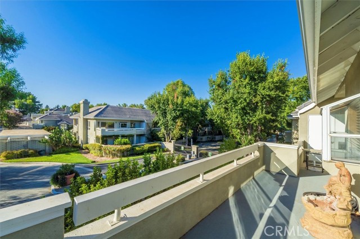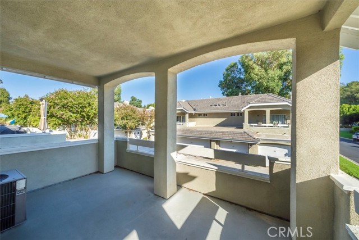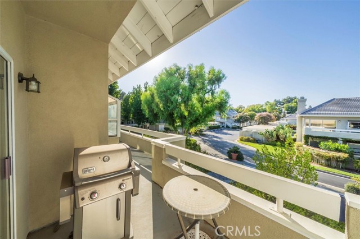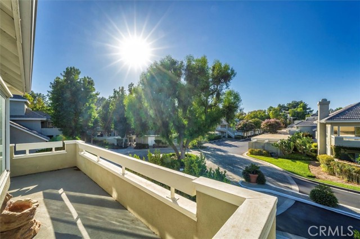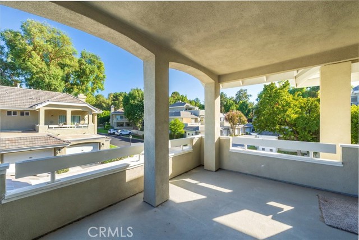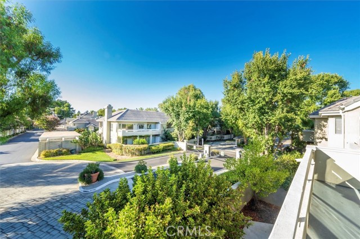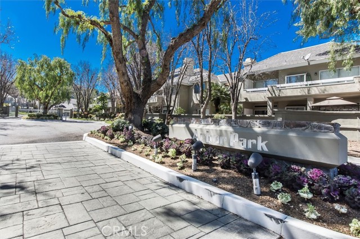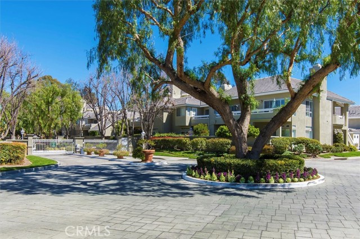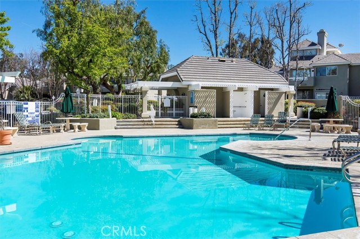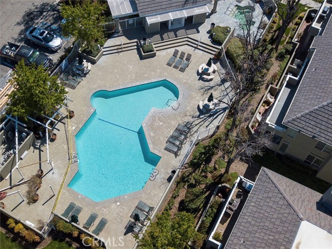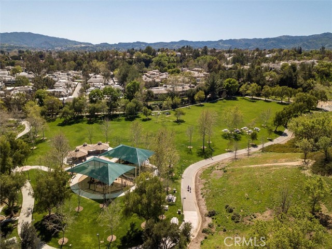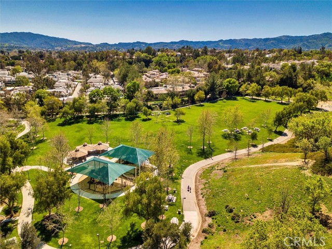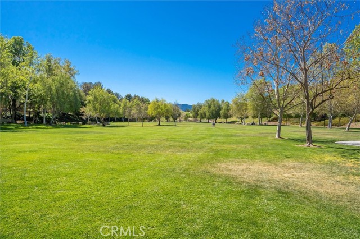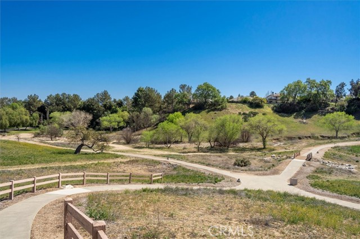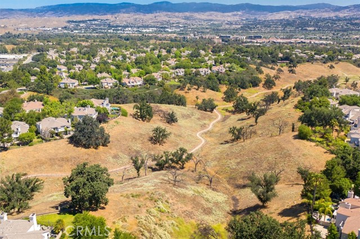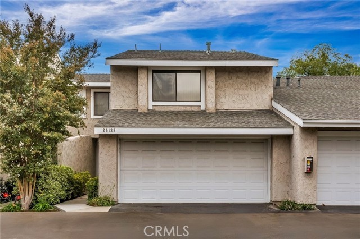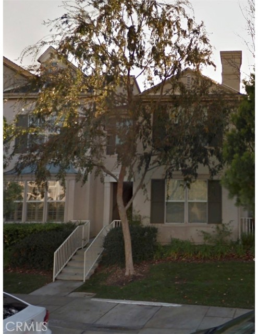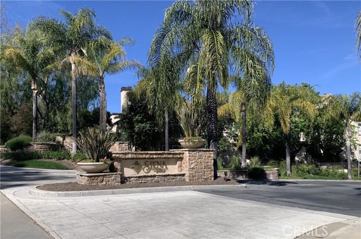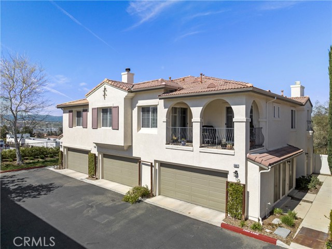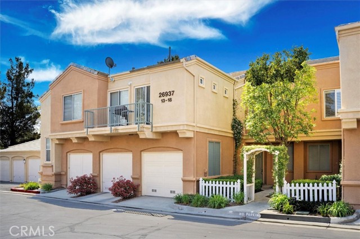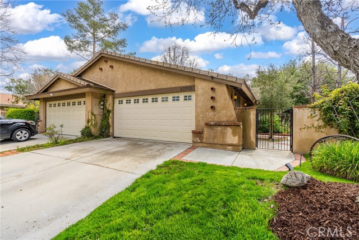26103 Mcbean Parkway #130
Valencia, CA 91355
Sold
26103 Mcbean Parkway #130
Valencia, CA 91355
Sold
What a gem! Located in a secure gated community, this highly-desirable second-floor corner unit offers a perfect blend of comfort and sophistication. As you enter, you'll immediately feel the spaciousness enhanced by the high ceilings and ample natural light streaming through the windows. The living room provides a cozy ambiance, centered around a charming fireplace, ideal for relaxing evenings. The completely remodeled kitchen features new cabinets, sleek quartz countertops, and upgraded appliances. Retreat to the generously sized second bedroom, featuring a slider that opens to a large, covered patio overlooking the lush complex, offering a serene outdoor sanctuary for morning coffee or evening relaxation. Adjacent, you'll find an updated hall bathroom and a convenient laundry room, combining practicality with luxury. The primary bedroom offers ample space, an ensuite bathroom with dual sinks, and a walk-in shower, as well as access to another large patio. Impeccably maintained, there is a newer HVAC system and energy efficient recessed lighting. Convenience abounds with a detached one-car garage and a separate carport space. Just outside the complex there are walking trails, shopping, dining, and entertainment options. Seize the moment—schedule a showing today and step into the Valencia lifestyle you've always envisioned. Your new home awaits!
PROPERTY INFORMATION
| MLS # | SR24047701 | Lot Size | 571,215 Sq. Ft. |
| HOA Fees | $355/Monthly | Property Type | Condominium |
| Price | $ 590,000
Price Per SqFt: $ 511 |
DOM | 604 Days |
| Address | 26103 Mcbean Parkway #130 | Type | Residential |
| City | Valencia | Sq.Ft. | 1,154 Sq. Ft. |
| Postal Code | 91355 | Garage | 1 |
| County | Los Angeles | Year Built | 1986 |
| Bed / Bath | 2 / 2 | Parking | 2 |
| Built In | 1986 | Status | Closed |
| Sold Date | 2024-05-21 |
INTERIOR FEATURES
| Has Laundry | Yes |
| Laundry Information | Individual Room |
| Has Fireplace | Yes |
| Fireplace Information | Living Room, Gas |
| Has Appliances | Yes |
| Kitchen Appliances | Dishwasher, Disposal, Gas Oven, Gas Range, Water Heater, Water Line to Refrigerator |
| Kitchen Information | Kitchen Open to Family Room, Quartz Counters, Remodeled Kitchen |
| Kitchen Area | Area, Dining Ell |
| Has Heating | Yes |
| Heating Information | Central, High Efficiency |
| Room Information | Kitchen, Laundry, Primary Bathroom, Primary Bedroom |
| Has Cooling | Yes |
| Cooling Information | Central Air |
| Flooring Information | Carpet, Tile |
| InteriorFeatures Information | Cathedral Ceiling(s), High Ceilings, Open Floorplan, Quartz Counters, Recessed Lighting |
| EntryLocation | upper |
| Entry Level | 2 |
| Has Spa | Yes |
| SpaDescription | Association, Community, In Ground |
| WindowFeatures | Double Pane Windows, Screens |
| SecuritySafety | Carbon Monoxide Detector(s), Gated Community, Smoke Detector(s) |
| Bathroom Information | Bathtub, Shower, Shower in Tub, Double Sinks in Primary Bath, Exhaust fan(s), Remodeled |
| Main Level Bedrooms | 2 |
| Main Level Bathrooms | 2 |
EXTERIOR FEATURES
| ExteriorFeatures | Lighting, Rain Gutters |
| Has Pool | No |
| Pool | Association, Community |
| Has Patio | Yes |
| Patio | Covered, Patio |
WALKSCORE
MAP
MORTGAGE CALCULATOR
- Principal & Interest:
- Property Tax: $629
- Home Insurance:$119
- HOA Fees:$355
- Mortgage Insurance:
PRICE HISTORY
| Date | Event | Price |
| 05/21/2024 | Sold | $615,000 |
| 04/23/2024 | Active Under Contract | $590,000 |
| 04/13/2024 | Listed | $590,000 |

Topfind Realty
REALTOR®
(844)-333-8033
Questions? Contact today.
Interested in buying or selling a home similar to 26103 Mcbean Parkway #130?
Valencia Similar Properties
Listing provided courtesy of Kathryn Werner, Pinnacle Estate Properties, Inc.. Based on information from California Regional Multiple Listing Service, Inc. as of #Date#. This information is for your personal, non-commercial use and may not be used for any purpose other than to identify prospective properties you may be interested in purchasing. Display of MLS data is usually deemed reliable but is NOT guaranteed accurate by the MLS. Buyers are responsible for verifying the accuracy of all information and should investigate the data themselves or retain appropriate professionals. Information from sources other than the Listing Agent may have been included in the MLS data. Unless otherwise specified in writing, Broker/Agent has not and will not verify any information obtained from other sources. The Broker/Agent providing the information contained herein may or may not have been the Listing and/or Selling Agent.
