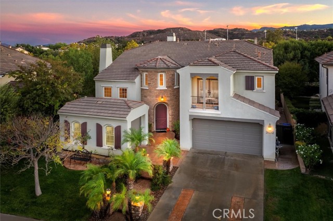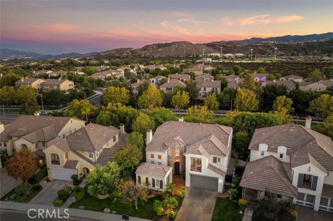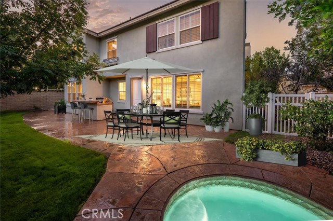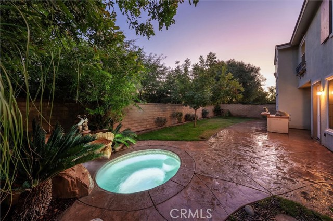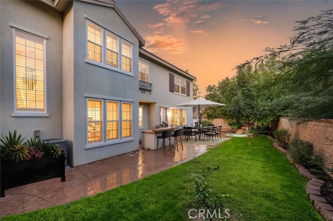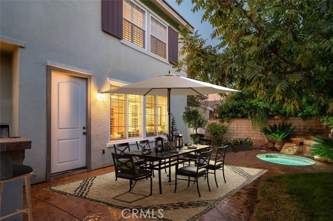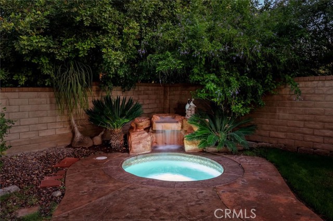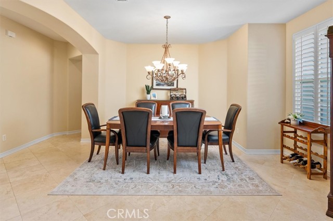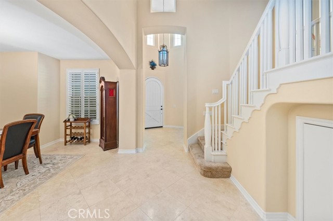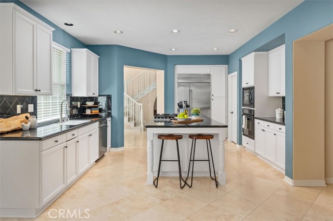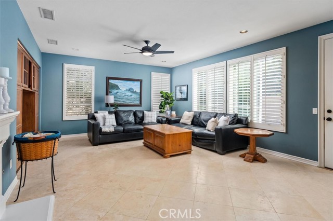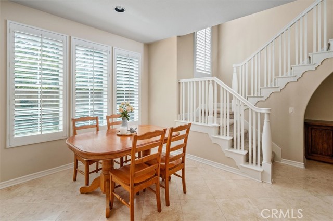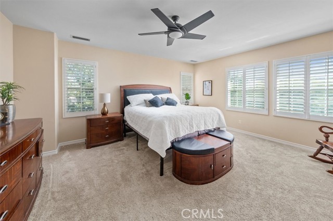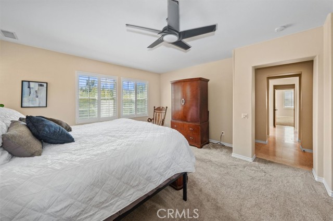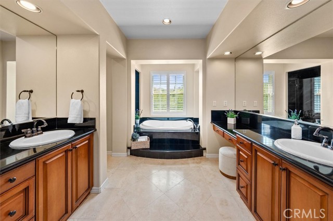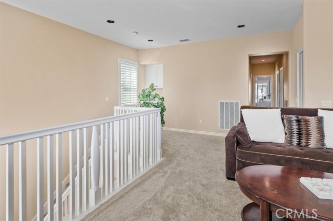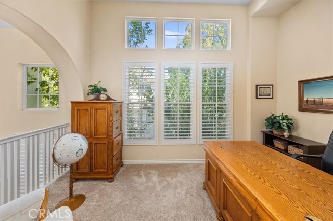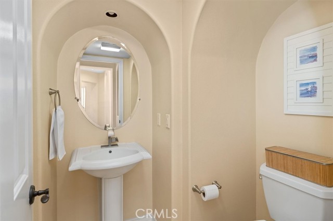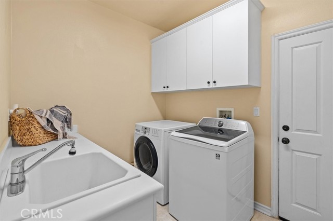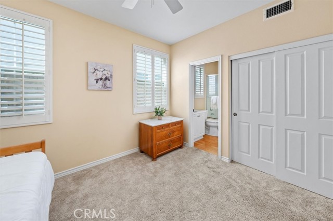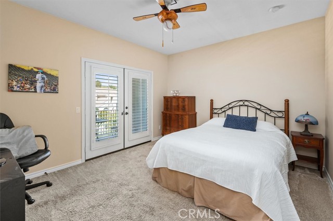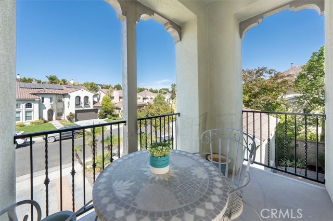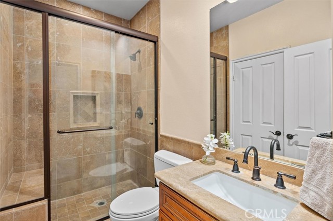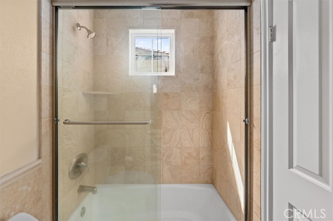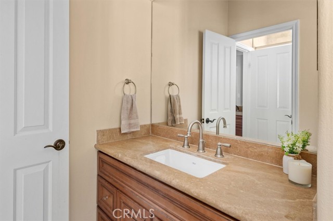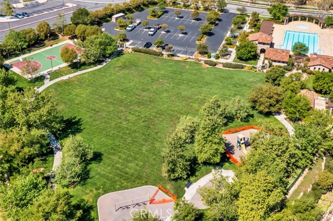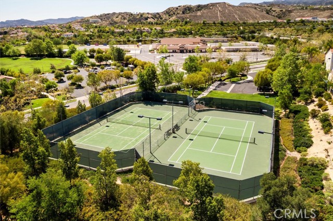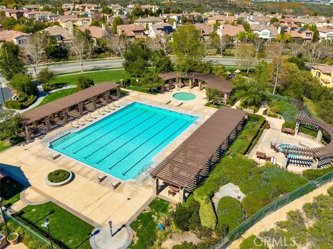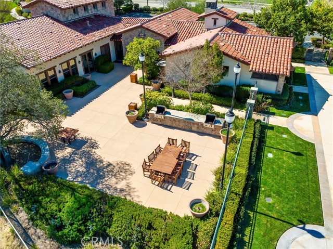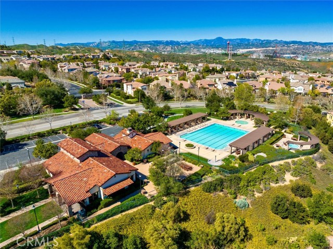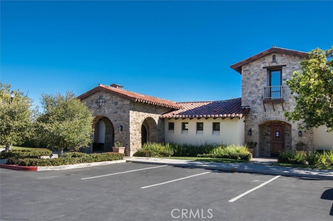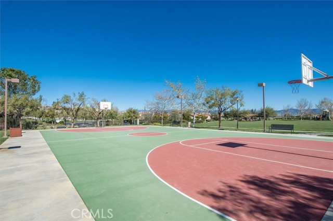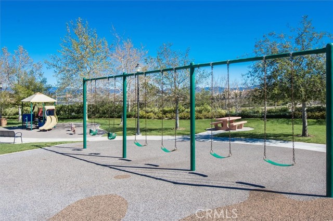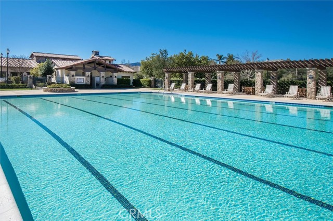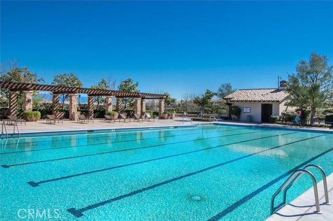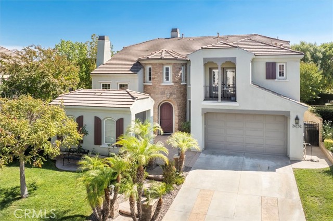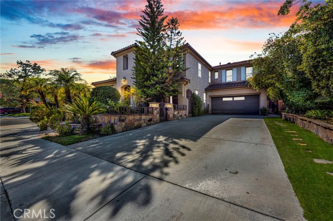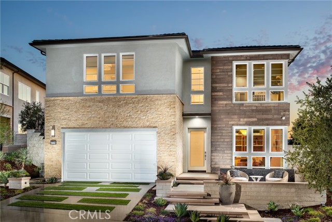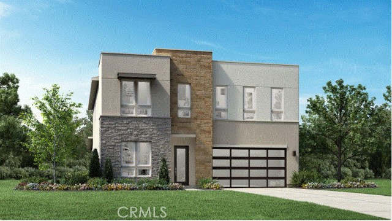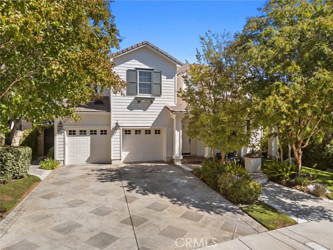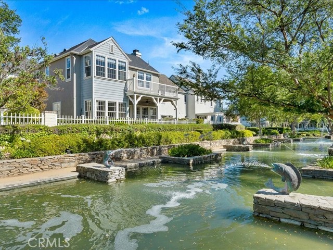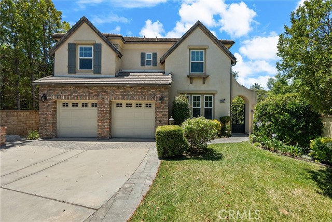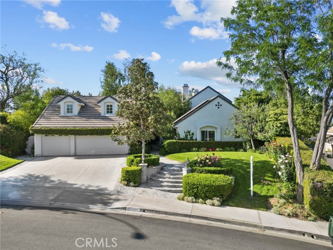26152 Shadow Rock Lane
Valencia, CA 91381
BEST VALUE in Valencia Westridge with a private lot that has no rear neighbors and a long backyard—perfect for activities like pitching practice! With over 4,300 sq ft, this 5-bedroom home with a loft and office is designed for comfort and functionality. Just a block away, you’ll find one of Westridge’s pools, a gated park, basketball court, and tennis courts, as well as 3 award-winning schools—West Ranch High, Rancho Pico Jr. High, and Oak Hills Elementary. With convenient freeway access and NO mello roos, this home is a must-see! The open-concept kitchen flows into a large family room with a cozy fireplace and built-in cabinets. The kitchen features granite counters, white cabinets, stainless steel appliances (Viking and Sub-Zero), a large center island, and a walk-in pantry, along with a convenient study nook. The home is finished with travertine tile flooring for a stylish Restoration Hardware look, plantation shutters throughout, and dual pane windows for energy efficiency. The layout offers two staircases: one leading to the spacious & primary suite and the other to a loft, 3 additional bedrooms & 2.5 bathrooms., One bedroom has a charming balcony. There’s also a fun play area or extra storage under the stairs. Enjoy a low-maintenance backyard with a private in-ground spa and BBQ island. The home also features a 2-car garage plus a detached 3rd garage, perfect for an office, workout room, or additional storage.
PROPERTY INFORMATION
| MLS # | SR24197285 | Lot Size | 6,514 Sq. Ft. |
| HOA Fees | $155/Monthly | Property Type | Single Family Residence |
| Price | $ 1,575,000
Price Per SqFt: $ 364 |
DOM | 430 Days |
| Address | 26152 Shadow Rock Lane | Type | Residential |
| City | Valencia | Sq.Ft. | 4,326 Sq. Ft. |
| Postal Code | 91381 | Garage | 3 |
| County | Los Angeles | Year Built | 2003 |
| Bed / Bath | 5 / 5 | Parking | 3 |
| Built In | 2003 | Status | Active |
INTERIOR FEATURES
| Has Laundry | Yes |
| Laundry Information | Individual Room, Inside |
| Has Fireplace | Yes |
| Fireplace Information | Family Room, Living Room |
| Has Heating | Yes |
| Heating Information | Central |
| Room Information | Kitchen, Main Floor Bedroom, Primary Bathroom, Primary Bedroom, Primary Suite, Office, Separate Family Room, Walk-In Pantry |
| Has Cooling | Yes |
| Cooling Information | Central Air, Dual |
| EntryLocation | 1 |
| Entry Level | 1 |
| Has Spa | Yes |
| SpaDescription | Private, Association |
| Main Level Bedrooms | 1 |
| Main Level Bathrooms | 1 |
EXTERIOR FEATURES
| Has Pool | No |
| Pool | Association |
WALKSCORE
MAP
MORTGAGE CALCULATOR
- Principal & Interest:
- Property Tax: $1,680
- Home Insurance:$119
- HOA Fees:$155
- Mortgage Insurance:
PRICE HISTORY
| Date | Event | Price |
| 10/06/2024 | Relisted | $1,575,000 |
| 09/24/2024 | Listed | $1,575,000 |

Topfind Realty
REALTOR®
(844)-333-8033
Questions? Contact today.
Use a Topfind agent and receive a cash rebate of up to $15,750
Valencia Similar Properties
Listing provided courtesy of Holly Thompson, RE/MAX of Santa Clarita. Based on information from California Regional Multiple Listing Service, Inc. as of #Date#. This information is for your personal, non-commercial use and may not be used for any purpose other than to identify prospective properties you may be interested in purchasing. Display of MLS data is usually deemed reliable but is NOT guaranteed accurate by the MLS. Buyers are responsible for verifying the accuracy of all information and should investigate the data themselves or retain appropriate professionals. Information from sources other than the Listing Agent may have been included in the MLS data. Unless otherwise specified in writing, Broker/Agent has not and will not verify any information obtained from other sources. The Broker/Agent providing the information contained herein may or may not have been the Listing and/or Selling Agent.
