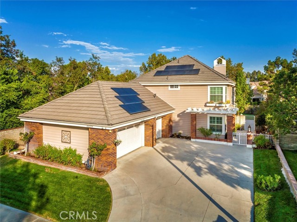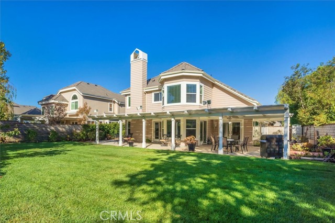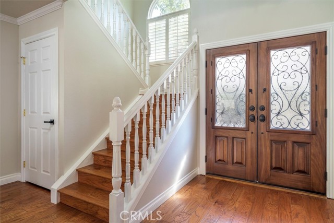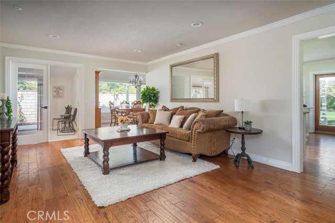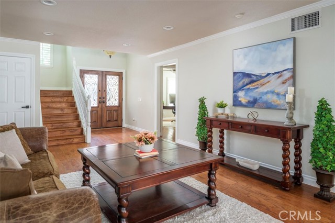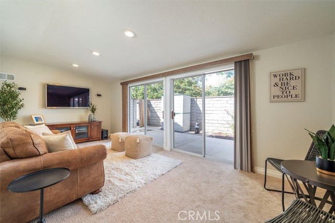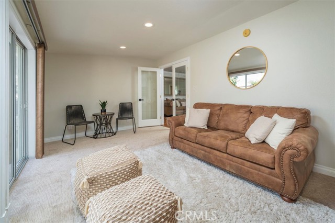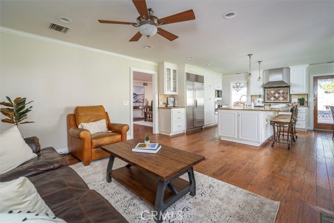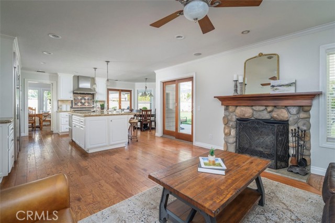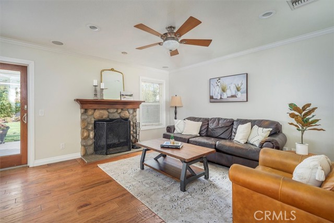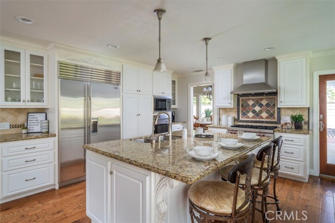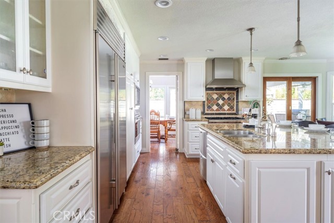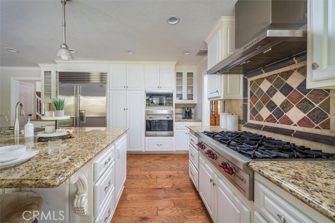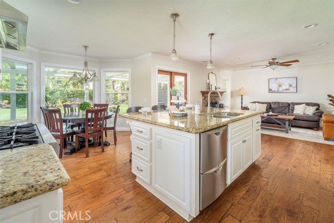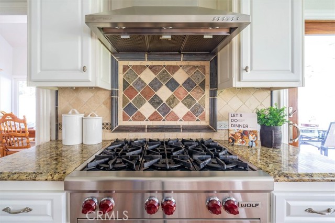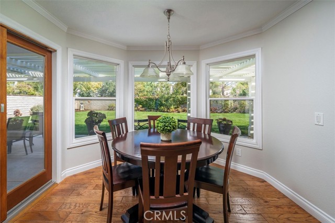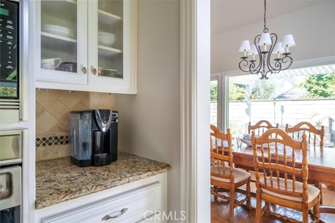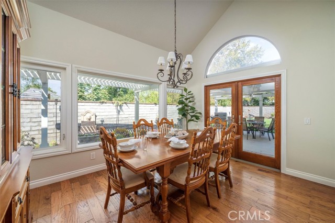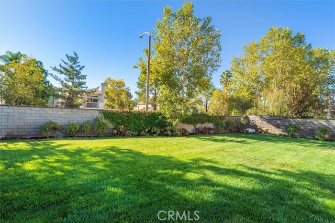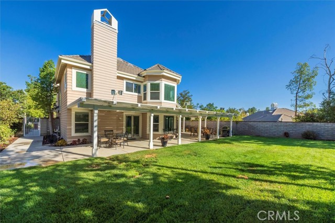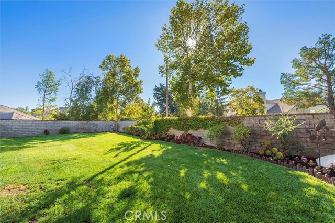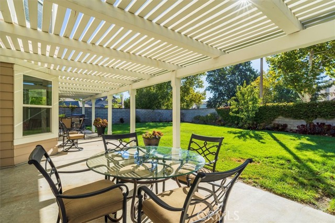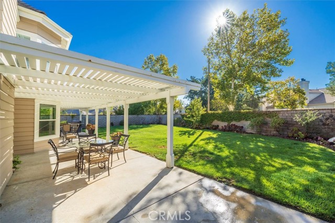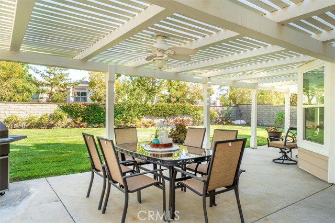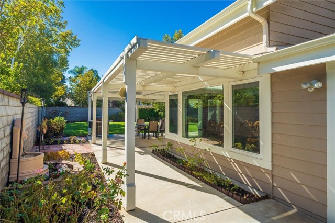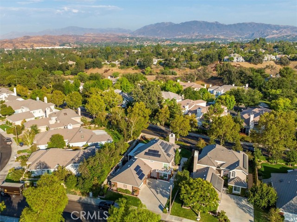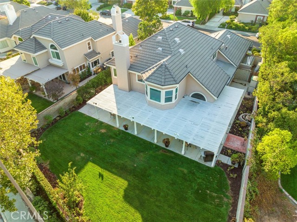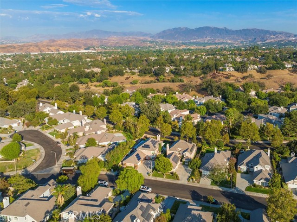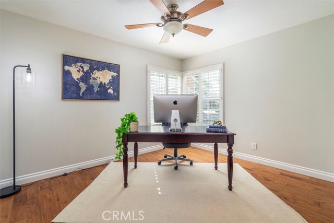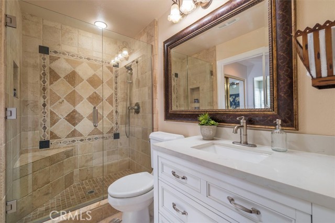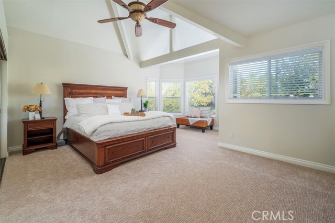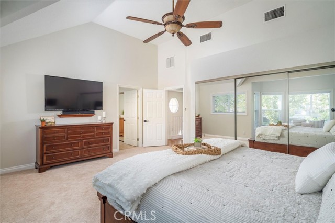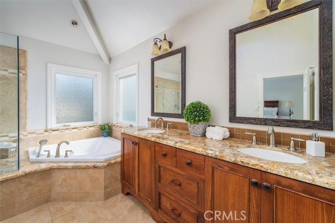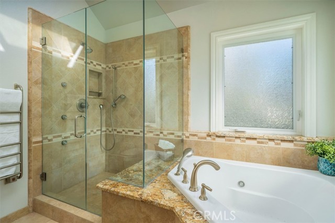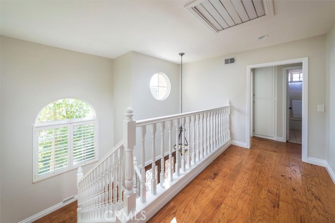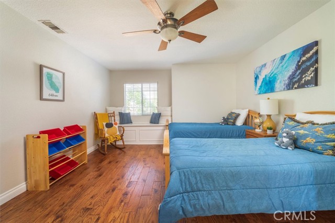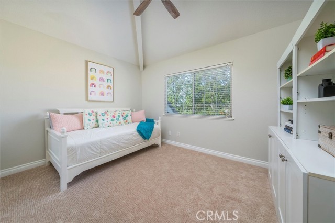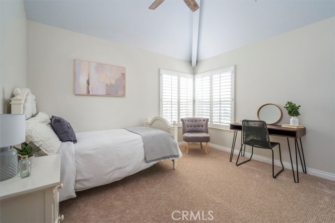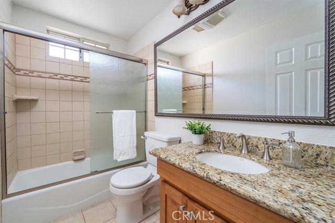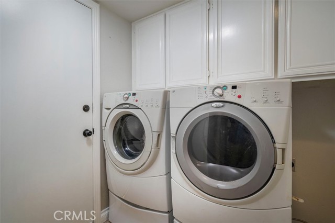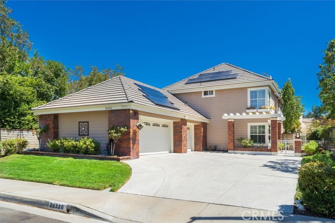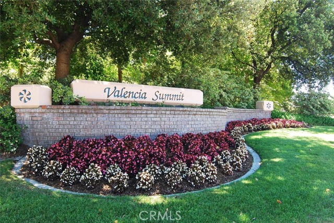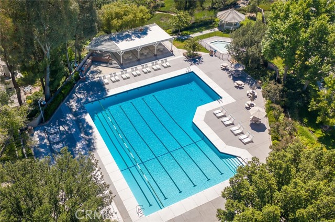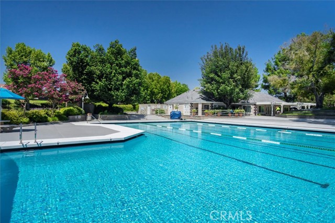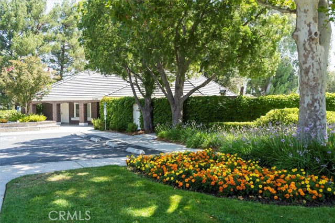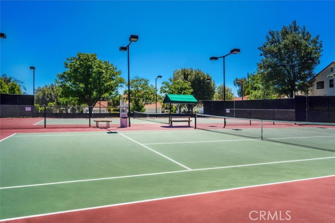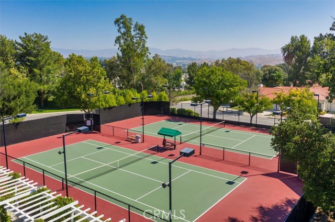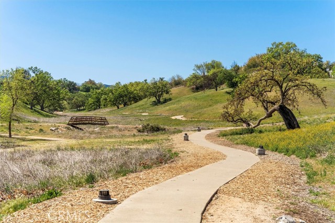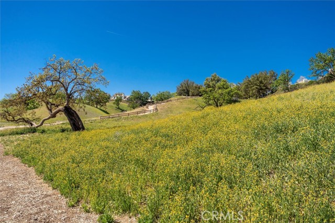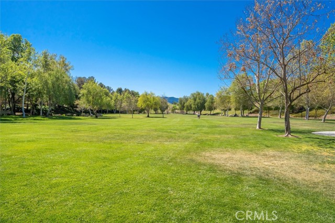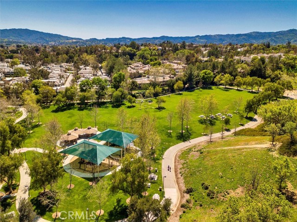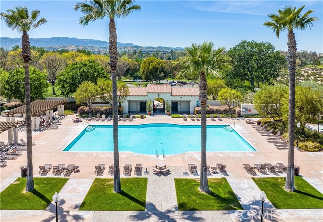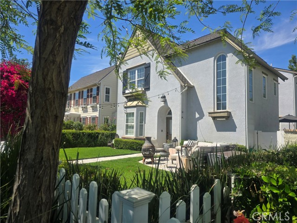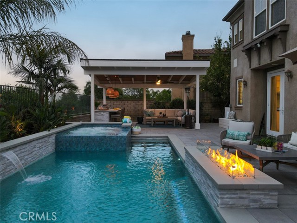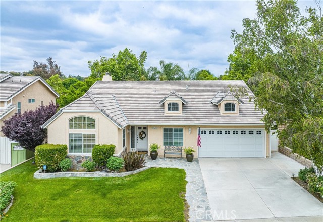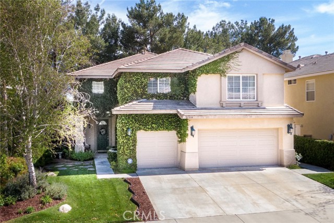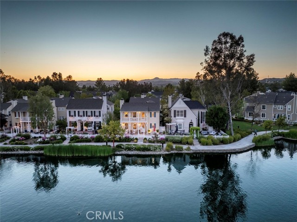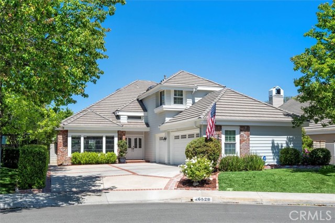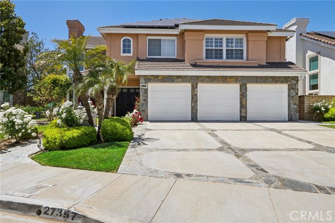26326 Woodlark Lane
Valencia, CA 91355
Sold
Updated expanded Chelsea plan 84 in the beautiful Valencia Summit! Paid Solar, Dual Pane Windows, Dual A/C & Heating, Large Backyard and Sideyard! Kitchen and all bathrooms have all been remodeled. Wood flooring throughout the majority of the home. Brand new carpet in the bedrooms and office. 3+ car garage with a ton of attic storage and built-in cabinets. Freshly painted and ready to move in! Kitchen is a chef's dream with a Wolf 6 burner stove, a 48" sub-zero built-in refrigerator, Wolf oven, large island, granite countertops, and white cabinets with pull-outs and drawers. Primary suite has high ceilings, bright windows, new carpet, and custom closet organizers. The primary bathroom has been completely remodeled and has heated floors and a heated towel rack, a walk-in shower with 3 shower heads, a air-powered tub, and dual vanities. It even has a skylight that opens and closes in inclement weather! Designer details like crown moulding, cased windows and doors, stunning wood, glass and iron double door entry, and wood floors make this feel like a custom home! Valencia Summit is known for its pools (one is junior Olympic and is heated year round), tennis (and pickleball) courts, walking trails through beautiful canyons lined with oak trees and leading to a large park, and a clubhouse you can rent for special occasions. Freeway close, in the heart of Valencia, walking distance to the Valencia Town Center and many shopping centers, restaurants, and parks. No mello roos, low HOA. EXCELLENT schools and very freeway convenient!
PROPERTY INFORMATION
| MLS # | SR23022522 | Lot Size | 8,659 Sq. Ft. |
| HOA Fees | $67/Monthly | Property Type | Single Family Residence |
| Price | $ 1,275,000
Price Per SqFt: $ 465 |
DOM | 1025 Days |
| Address | 26326 Woodlark Lane | Type | Residential |
| City | Valencia | Sq.Ft. | 2,741 Sq. Ft. |
| Postal Code | 91355 | Garage | 3 |
| County | Los Angeles | Year Built | 1988 |
| Bed / Bath | 5 / 3 | Parking | 3 |
| Built In | 1988 | Status | Closed |
| Sold Date | 2023-04-14 |
INTERIOR FEATURES
| Has Laundry | Yes |
| Laundry Information | Individual Room |
| Has Fireplace | Yes |
| Fireplace Information | Family Room |
| Has Appliances | Yes |
| Kitchen Appliances | Microwave |
| Kitchen Information | Granite Counters, Kitchen Island, Kitchen Open to Family Room, Remodeled Kitchen |
| Kitchen Area | Breakfast Nook |
| Has Heating | Yes |
| Heating Information | Central, Solar |
| Room Information | Den, Laundry, Main Floor Bedroom |
| Has Cooling | Yes |
| Cooling Information | Central Air, Dual |
| Flooring Information | Stone, Wood |
| InteriorFeatures Information | Granite Counters |
| EntryLocation | 1 |
| Has Spa | Yes |
| SpaDescription | Association |
| Bathroom Information | Double Sinks In Master Bath, Heated Floor, Main Floor Full Bath |
| Main Level Bedrooms | 1 |
| Main Level Bathrooms | 1 |
EXTERIOR FEATURES
| Has Pool | No |
| Pool | Association |
| Has Patio | Yes |
| Patio | Covered |
| Has Sprinklers | Yes |
WALKSCORE
MAP
MORTGAGE CALCULATOR
- Principal & Interest:
- Property Tax: $1,360
- Home Insurance:$119
- HOA Fees:$67
- Mortgage Insurance:
PRICE HISTORY
| Date | Event | Price |
| 04/14/2023 | Sold | $1,275,000 |
| 02/08/2023 | Listed | $1,275,000 |

Topfind Realty
REALTOR®
(844)-333-8033
Questions? Contact today.
Interested in buying or selling a home similar to 26326 Woodlark Lane?
Valencia Similar Properties
Listing provided courtesy of Holly Thompson, RE/MAX of Valencia. Based on information from California Regional Multiple Listing Service, Inc. as of #Date#. This information is for your personal, non-commercial use and may not be used for any purpose other than to identify prospective properties you may be interested in purchasing. Display of MLS data is usually deemed reliable but is NOT guaranteed accurate by the MLS. Buyers are responsible for verifying the accuracy of all information and should investigate the data themselves or retain appropriate professionals. Information from sources other than the Listing Agent may have been included in the MLS data. Unless otherwise specified in writing, Broker/Agent has not and will not verify any information obtained from other sources. The Broker/Agent providing the information contained herein may or may not have been the Listing and/or Selling Agent.
