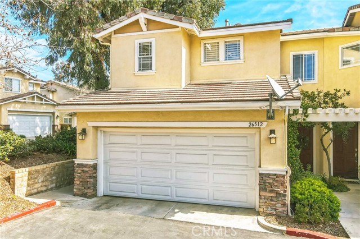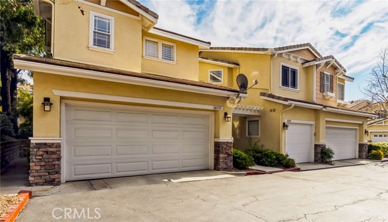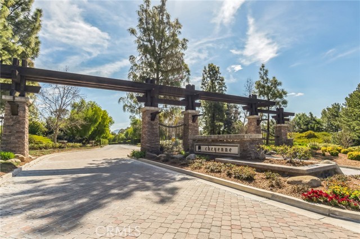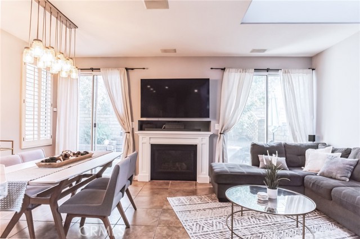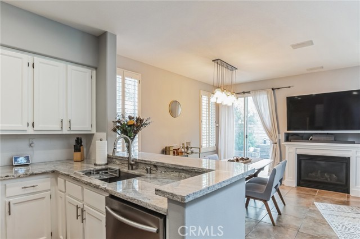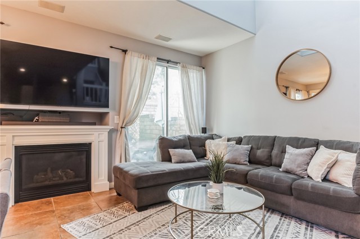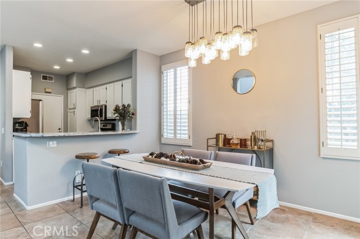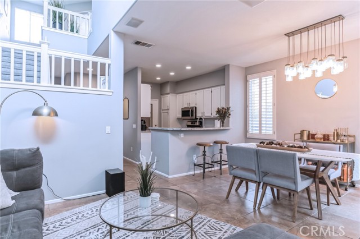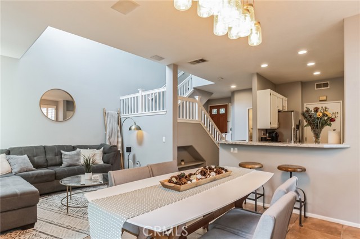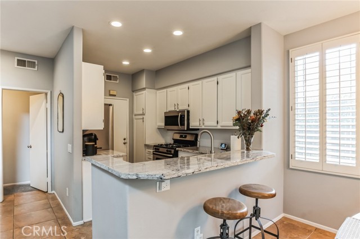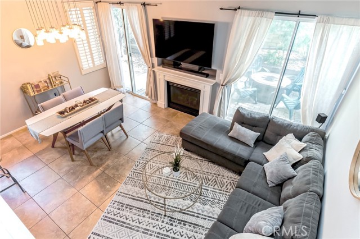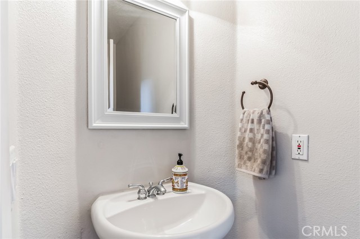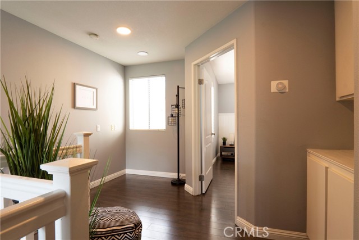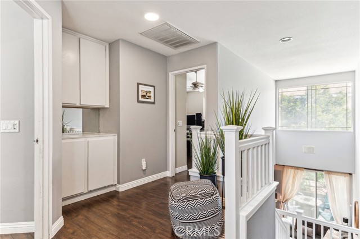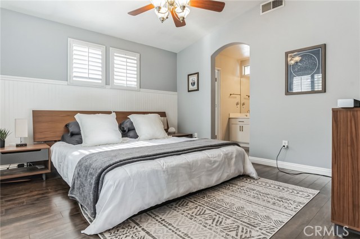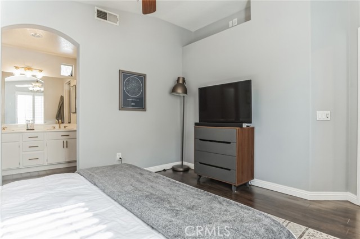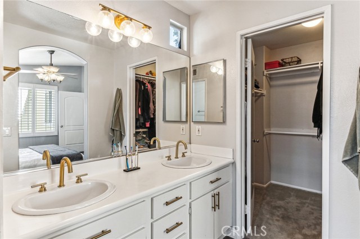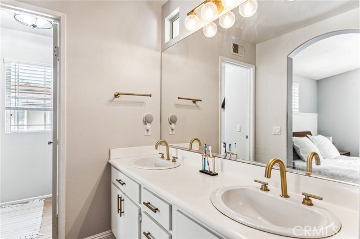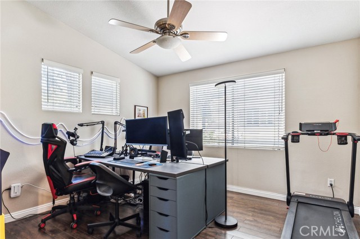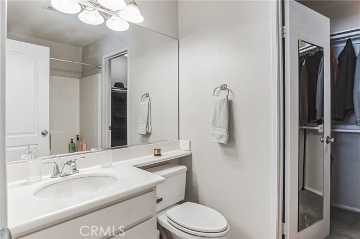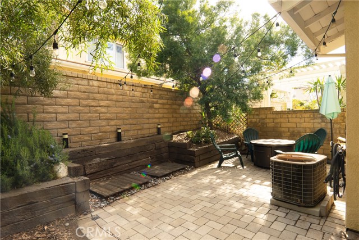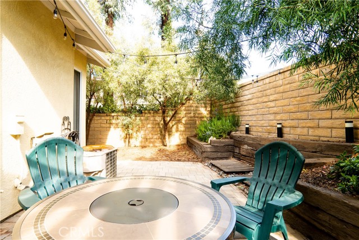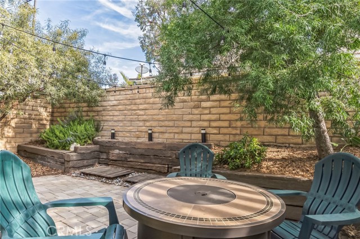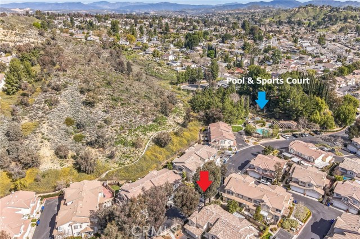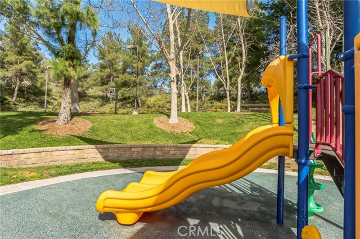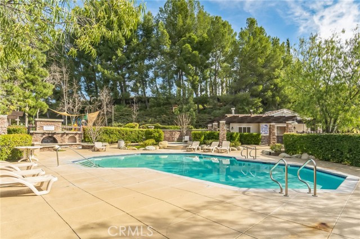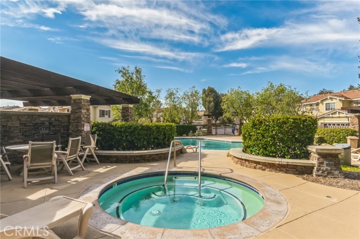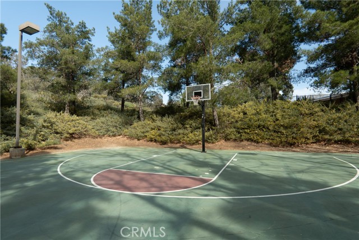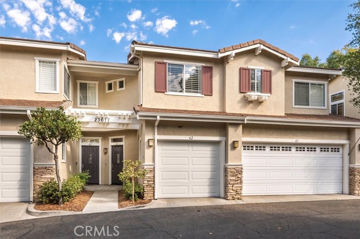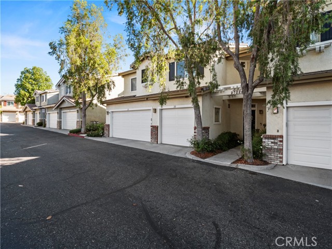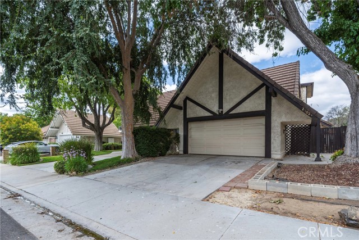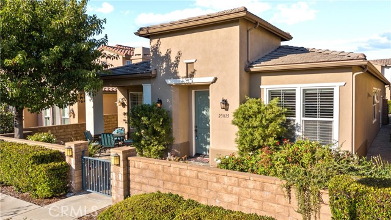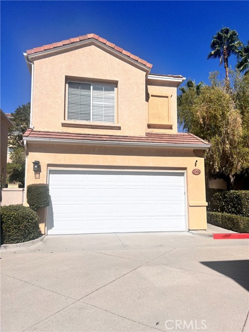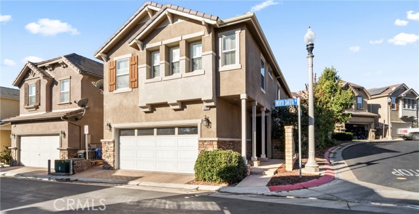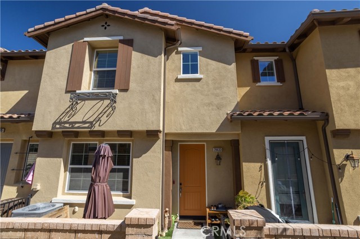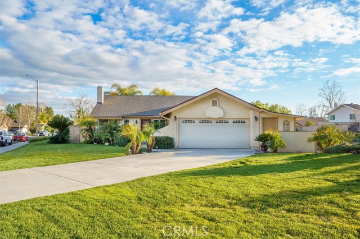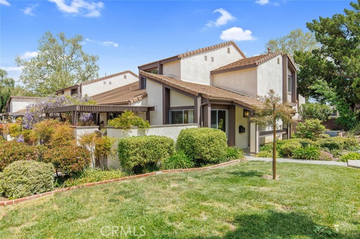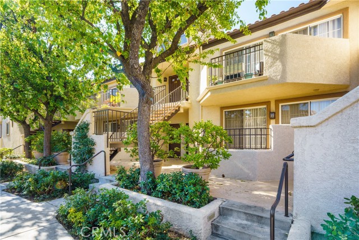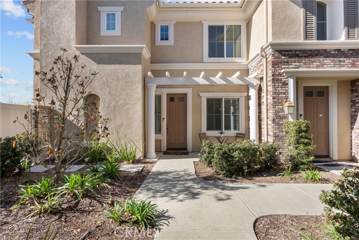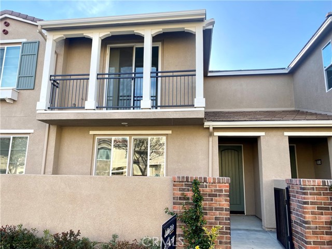26512 Caribou Court
Valencia, CA 91354
Sold
Welcome home to the highly sought after Cheyenne in Valencia! This community is perfectly located near College of the Canyons, high end shopping and dining and yet far enough away from the main highways to ensure peace and serenity. Beautifully maintained, this light, bright, turn-key, end-unit home exudes pride of ownership. Features include a gorgeous, remodeled kitchen with bar top seating and plenty of storage which opens to the dining room and living room that boasts an open ceiling to the second floor. Dual sliding doors lead you to your quaint, private backyard shaded by mature trees perfect for indoor and outdoor living. The attached two car garage contains the washer and dryer which are included with the purchase! Head upstairs to the convenient landing which can accommodate an office space or reading nook, as well as TWO Primary bedrooms with en-suites, each with walk-in closets. The reasonably priced HOA fee includes a beautifully maintained pool and spa, children's recreation area, and basketball court! The complex is nestled into the hillside and provides plenty of guest parking for your house warming party!
PROPERTY INFORMATION
| MLS # | SR24054158 | Lot Size | 18,416 Sq. Ft. |
| HOA Fees | $405/Monthly | Property Type | Townhouse |
| Price | $ 629,900
Price Per SqFt: $ 536 |
DOM | 616 Days |
| Address | 26512 Caribou Court | Type | Residential |
| City | Valencia | Sq.Ft. | 1,176 Sq. Ft. |
| Postal Code | 91354 | Garage | 2 |
| County | Los Angeles | Year Built | 1998 |
| Bed / Bath | 2 / 2.5 | Parking | 2 |
| Built In | 1998 | Status | Closed |
| Sold Date | 2024-04-19 |
INTERIOR FEATURES
| Has Laundry | Yes |
| Laundry Information | Dryer Included, In Garage, Washer Included |
| Has Fireplace | Yes |
| Fireplace Information | Living Room, Gas |
| Has Appliances | Yes |
| Kitchen Appliances | Dishwasher, Gas Range, Refrigerator |
| Kitchen Information | Granite Counters, Kitchen Island, Kitchen Open to Family Room, Remodeled Kitchen |
| Has Heating | Yes |
| Heating Information | Central |
| Room Information | All Bedrooms Up, Two Primaries |
| Has Cooling | Yes |
| Cooling Information | Central Air |
| Flooring Information | Laminate |
| InteriorFeatures Information | Granite Counters, High Ceilings, Open Floorplan |
| EntryLocation | First Floor |
| Entry Level | 1 |
| Has Spa | Yes |
| SpaDescription | Community |
| WindowFeatures | Blinds, Drapes, Plantation Shutters |
| SecuritySafety | Carbon Monoxide Detector(s), Smoke Detector(s) |
| Bathroom Information | Double Sinks in Primary Bath, Upgraded |
| Main Level Bedrooms | 0 |
| Main Level Bathrooms | 1 |
EXTERIOR FEATURES
| Roof | Composition |
| Has Pool | No |
| Pool | Community |
| Has Patio | Yes |
| Patio | Enclosed, Patio |
WALKSCORE
MAP
MORTGAGE CALCULATOR
- Principal & Interest:
- Property Tax: $672
- Home Insurance:$119
- HOA Fees:$405
- Mortgage Insurance:
PRICE HISTORY
| Date | Event | Price |
| 04/19/2024 | Sold | $639,000 |
| 04/11/2024 | Pending | $629,900 |
| 03/18/2024 | Listed | $629,900 |

Topfind Realty
REALTOR®
(844)-333-8033
Questions? Contact today.
Interested in buying or selling a home similar to 26512 Caribou Court?
Valencia Similar Properties
Listing provided courtesy of Vanessa McCoy, Coldwell Banker Realty. Based on information from California Regional Multiple Listing Service, Inc. as of #Date#. This information is for your personal, non-commercial use and may not be used for any purpose other than to identify prospective properties you may be interested in purchasing. Display of MLS data is usually deemed reliable but is NOT guaranteed accurate by the MLS. Buyers are responsible for verifying the accuracy of all information and should investigate the data themselves or retain appropriate professionals. Information from sources other than the Listing Agent may have been included in the MLS data. Unless otherwise specified in writing, Broker/Agent has not and will not verify any information obtained from other sources. The Broker/Agent providing the information contained herein may or may not have been the Listing and/or Selling Agent.
