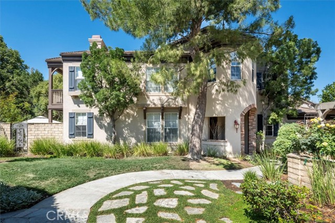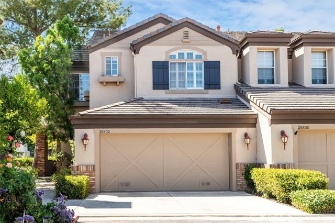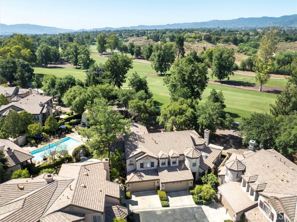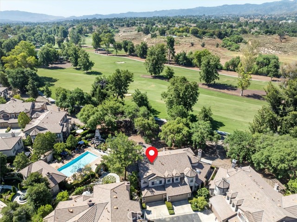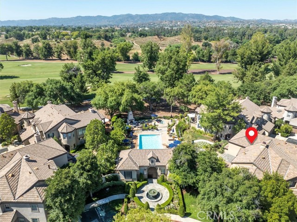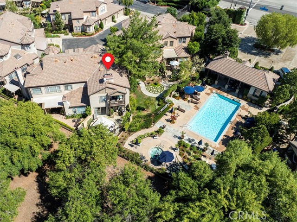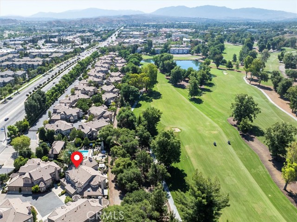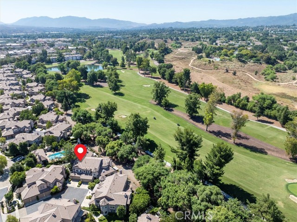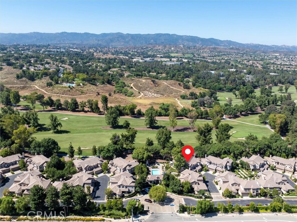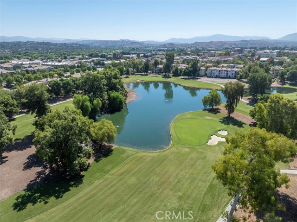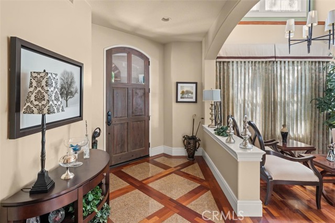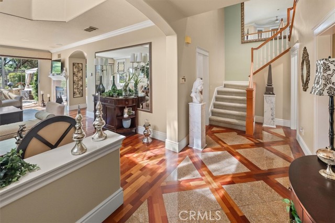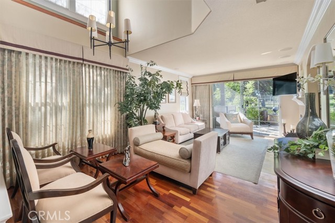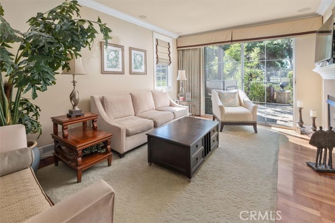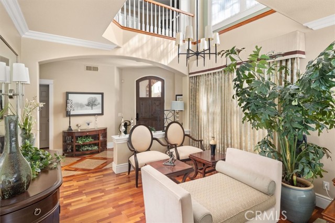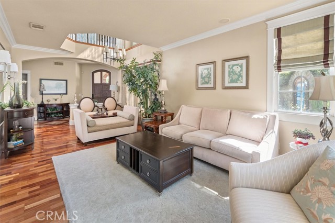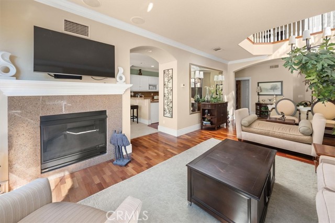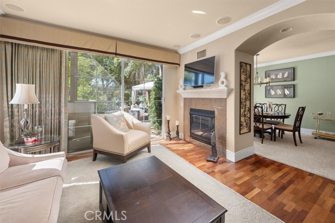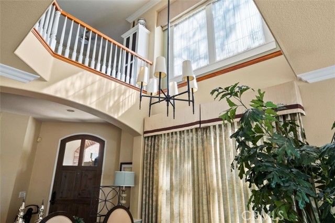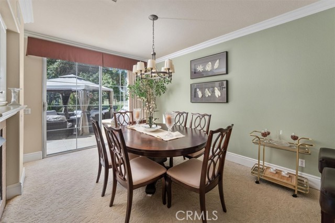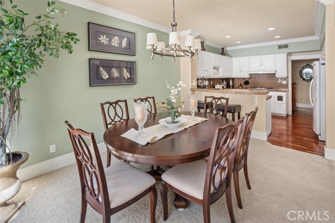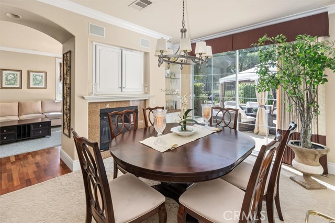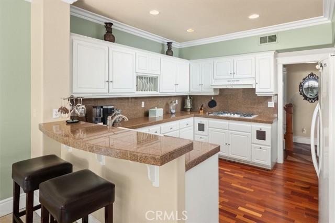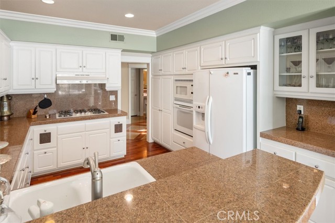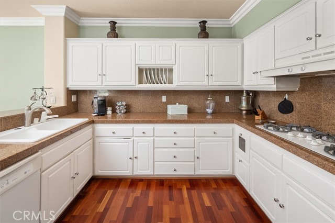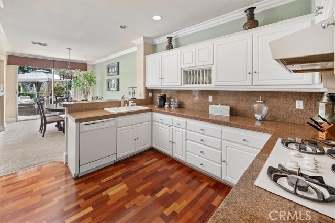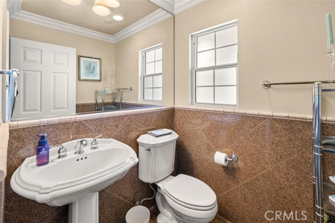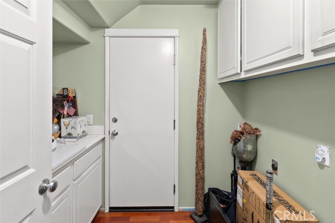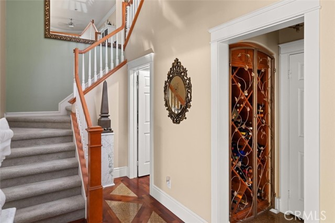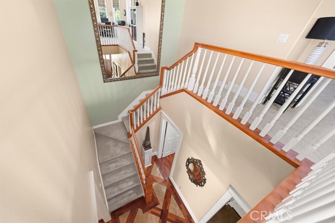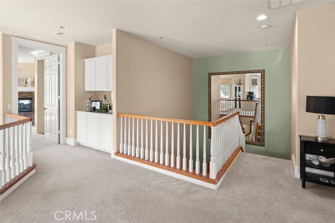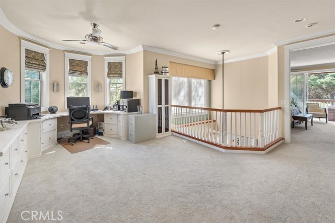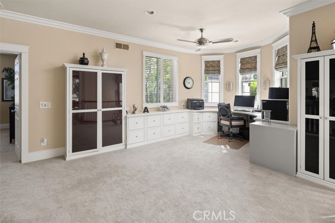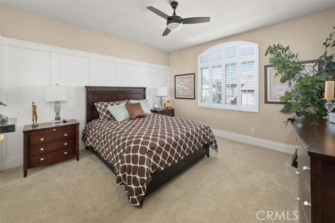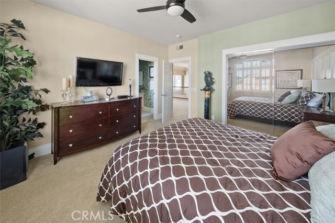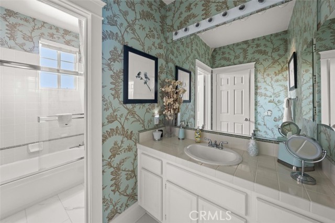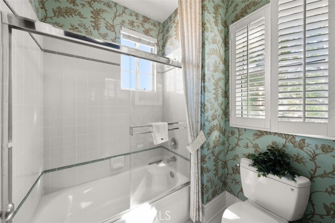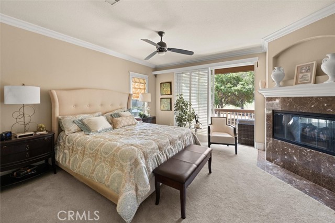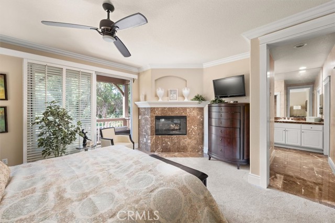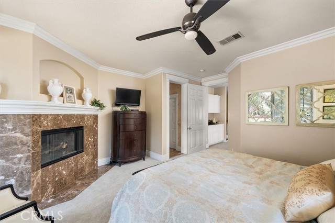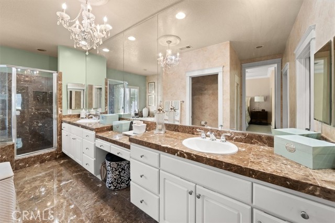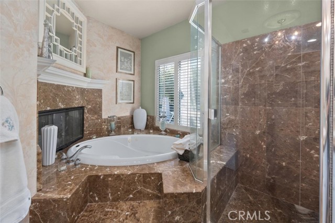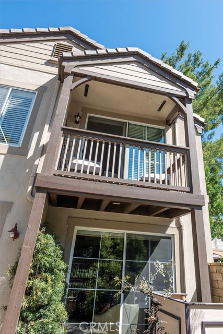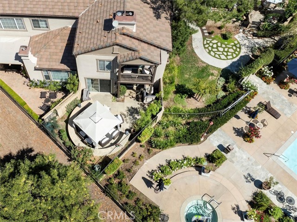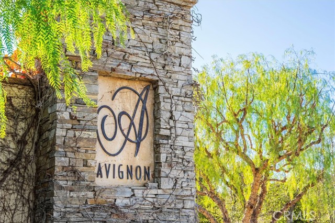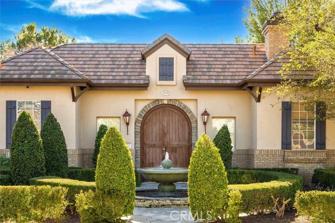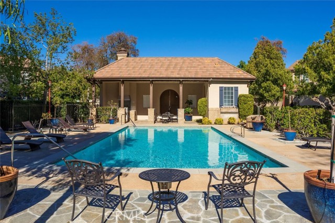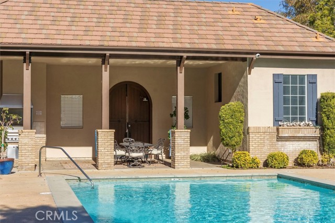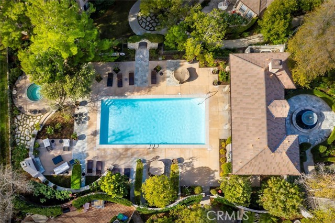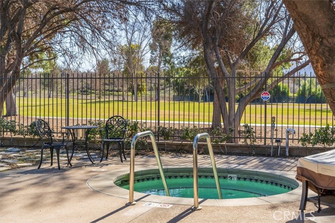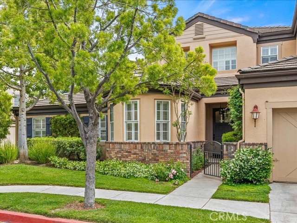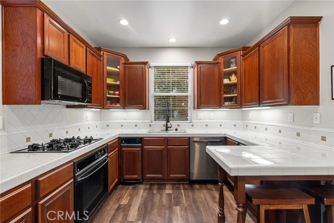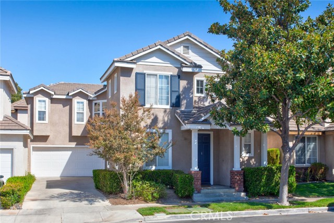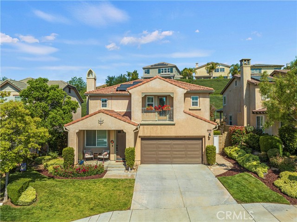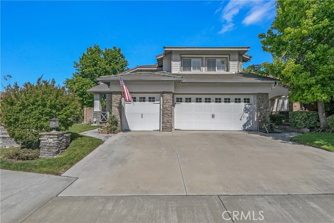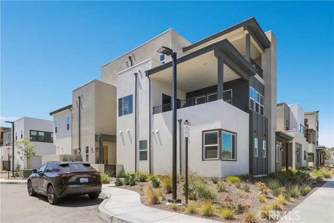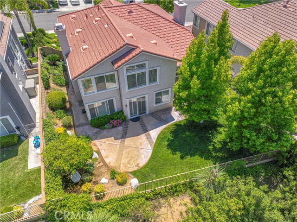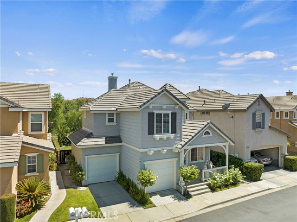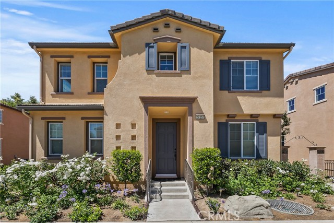26802 Matisse Lane
Valencia, CA 91355
Sold
“Fore!” Beyond location, location, location…The photos and Tour tell 1000 words. A true Avignon gated gem on the 17th hole of the sculptured acreage of Valencia Country Club. An end of cul de sac luxurious beauty with instant vistas of the golf course upon entry to the living room… bathed in vaulted window sunlight, and warmed by a double sided fireplace. The charm of the living room leads to the fireplace accented family room and delightful chef-happy kitchen. A grand triple-landing framed mirrored staircase leads to a huge loft office (optional builder 3rd bedroom), with spacious main suite to the right (morning sun), gazing upon the greens from a private balcony, and en-suite guest to the left. The main bedroom enjoys the amenities of two walk in closets, a double sided fireplace, and twin sinks with a vanity, jetted tub to relax and enjoy views of the course, walk in shower, and the opposite side of the soothing fireplace. And in the words of Henri Matisse, for which this Cul de sac is named, “There are always flowers for those who choose to see them.”
PROPERTY INFORMATION
| MLS # | SR24134227 | Lot Size | 15,452 Sq. Ft. |
| HOA Fees | $528/Monthly | Property Type | Townhouse |
| Price | $ 985,000
Price Per SqFt: $ 471 |
DOM | 384 Days |
| Address | 26802 Matisse Lane | Type | Residential |
| City | Valencia | Sq.Ft. | 2,093 Sq. Ft. |
| Postal Code | 91355 | Garage | 2 |
| County | Los Angeles | Year Built | 1998 |
| Bed / Bath | 2 / 3 | Parking | 2 |
| Built In | 1998 | Status | Closed |
| Sold Date | 2024-09-10 |
INTERIOR FEATURES
| Has Laundry | Yes |
| Laundry Information | In Garage, Individual Room, See Remarks |
| Has Fireplace | Yes |
| Fireplace Information | Bath, Dining Room, Family Room, Living Room, Primary Bedroom, Gas |
| Has Appliances | Yes |
| Kitchen Appliances | Dishwasher, Disposal, Gas Oven, Gas Range, Gas Water Heater, Microwave, Refrigerator, Water Heater |
| Kitchen Information | Granite Counters, Kitchen Open to Family Room |
| Kitchen Area | Breakfast Counter / Bar, Dining Room |
| Has Heating | Yes |
| Heating Information | Central |
| Room Information | All Bedrooms Up, Family Room, Laundry, Loft, Primary Bathroom, Primary Bedroom, Primary Suite, Office, Separate Family Room, Two Primaries, Walk-In Closet |
| Has Cooling | Yes |
| Cooling Information | Central Air |
| Flooring Information | Carpet, Stone, Wood |
| InteriorFeatures Information | Balcony, Block Walls, Granite Counters, Open Floorplan, Pantry, Quartz Counters |
| EntryLocation | Front/Garage |
| Entry Level | 1 |
| Has Spa | Yes |
| SpaDescription | Association, Community |
| WindowFeatures | Double Pane Windows, Plantation Shutters, Screens |
| SecuritySafety | Automatic Gate, Carbon Monoxide Detector(s), Gated Community, Smoke Detector(s) |
| Bathroom Information | Bathtub, Shower, Closet in bathroom, Double Sinks in Primary Bath, Exhaust fan(s), Jetted Tub, Separate tub and shower |
| Main Level Bedrooms | 0 |
| Main Level Bathrooms | 1 |
EXTERIOR FEATURES
| FoundationDetails | Slab |
| Roof | Tile |
| Has Pool | No |
| Pool | Association, Community |
| Has Patio | Yes |
| Patio | Cabana, Concrete, Covered |
| Has Fence | Yes |
| Fencing | Block, Wrought Iron |
| Has Sprinklers | Yes |
WALKSCORE
MAP
MORTGAGE CALCULATOR
- Principal & Interest:
- Property Tax: $1,051
- Home Insurance:$119
- HOA Fees:$528
- Mortgage Insurance:
PRICE HISTORY
| Date | Event | Price |
| 09/10/2024 | Sold | $927,500 |
| 07/20/2024 | Active Under Contract | $985,000 |
| 07/01/2024 | Listed | $985,000 |

Topfind Realty
REALTOR®
(844)-333-8033
Questions? Contact today.
Interested in buying or selling a home similar to 26802 Matisse Lane?
Valencia Similar Properties
Listing provided courtesy of Michael Lebecki, RE/MAX of Santa Clarita. Based on information from California Regional Multiple Listing Service, Inc. as of #Date#. This information is for your personal, non-commercial use and may not be used for any purpose other than to identify prospective properties you may be interested in purchasing. Display of MLS data is usually deemed reliable but is NOT guaranteed accurate by the MLS. Buyers are responsible for verifying the accuracy of all information and should investigate the data themselves or retain appropriate professionals. Information from sources other than the Listing Agent may have been included in the MLS data. Unless otherwise specified in writing, Broker/Agent has not and will not verify any information obtained from other sources. The Broker/Agent providing the information contained herein may or may not have been the Listing and/or Selling Agent.
