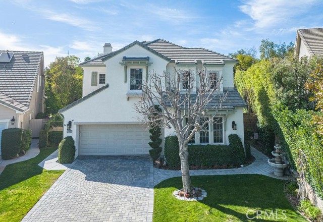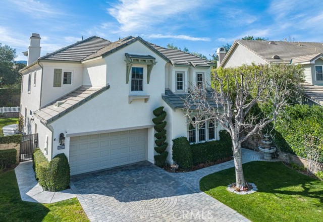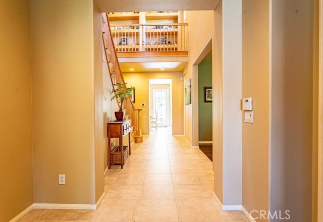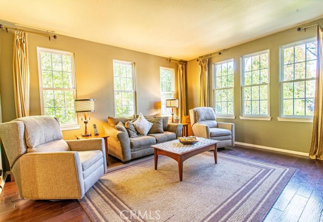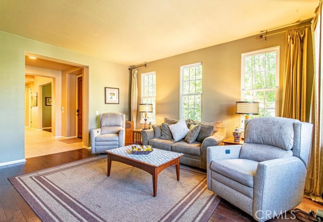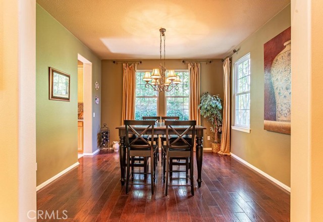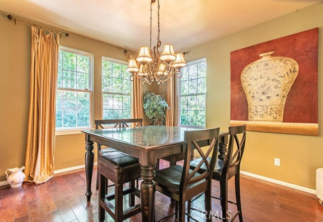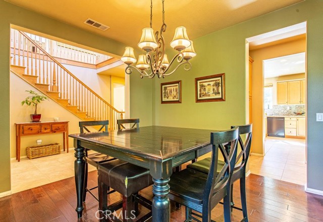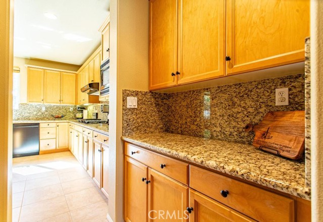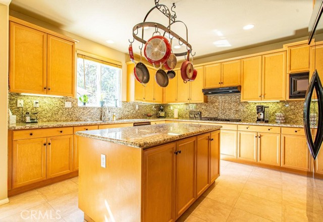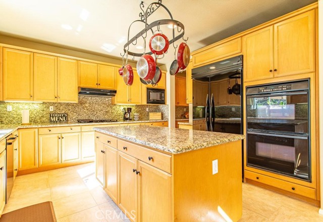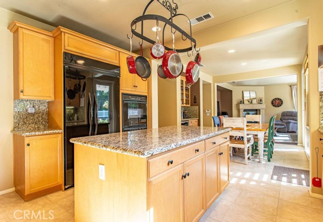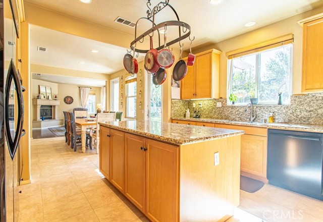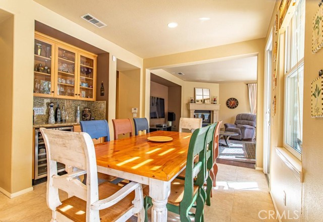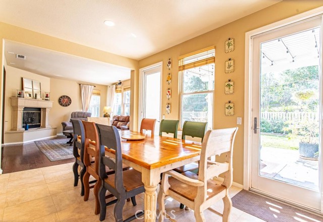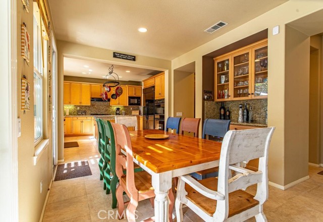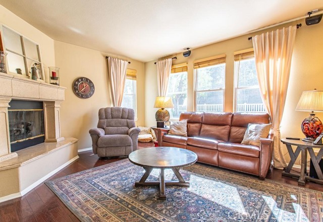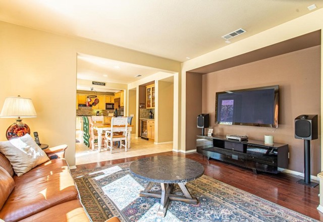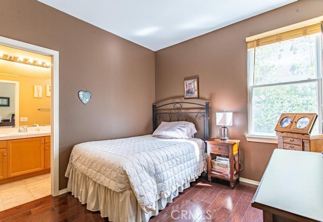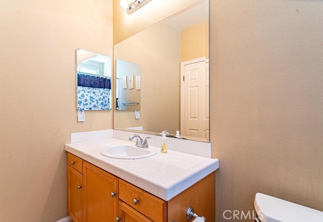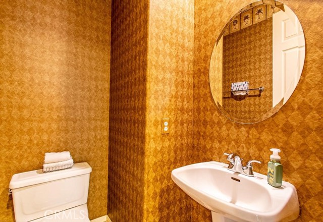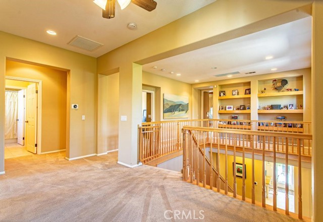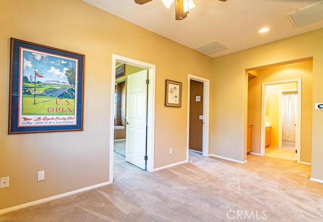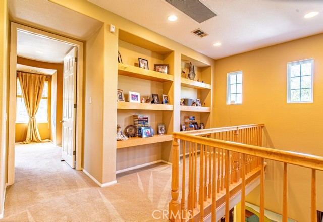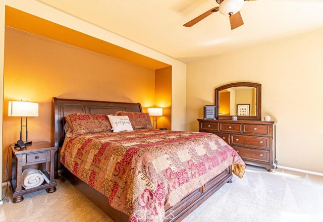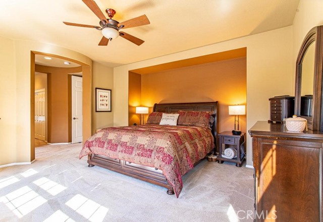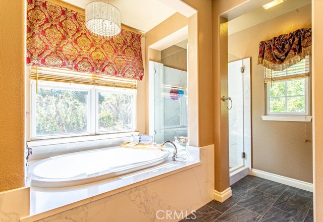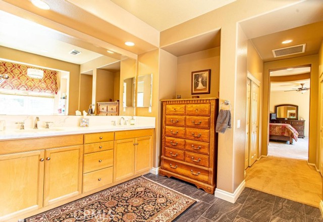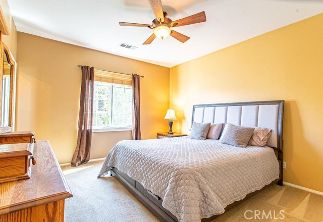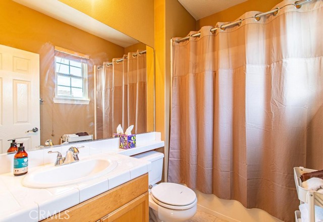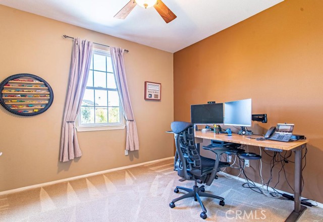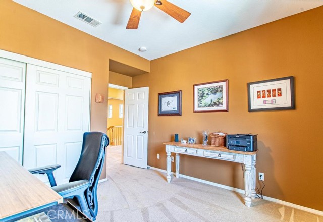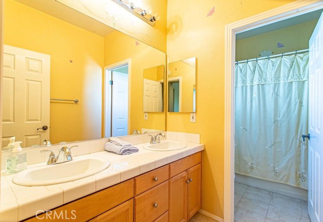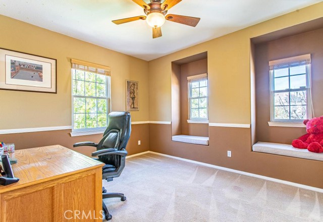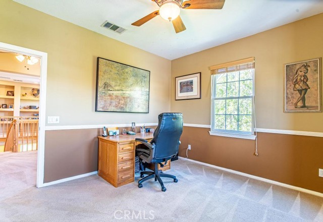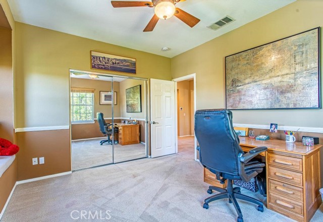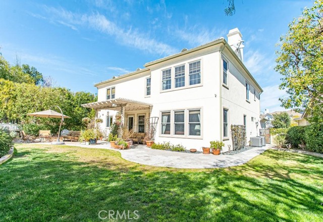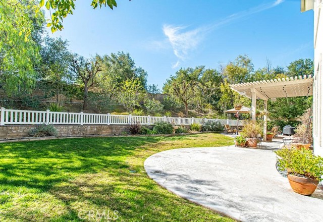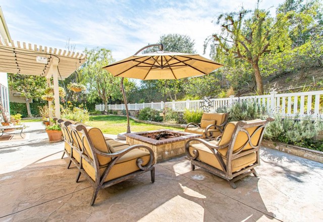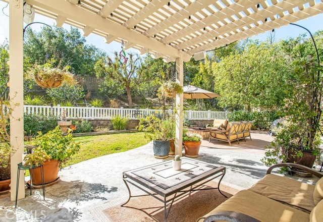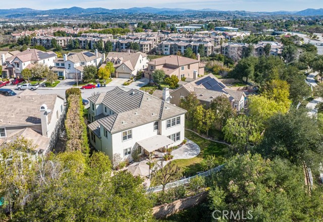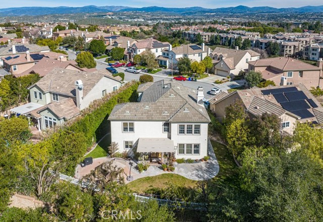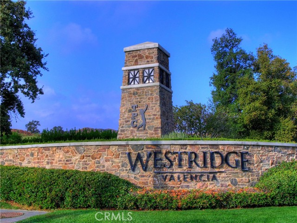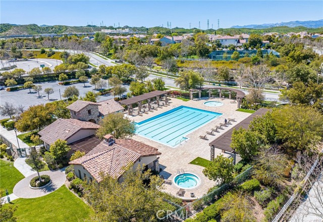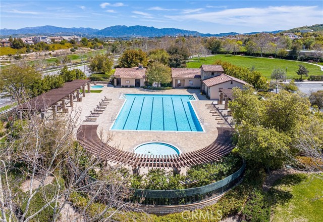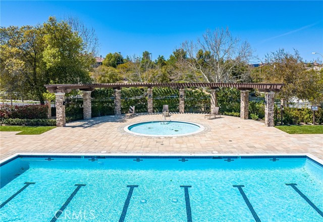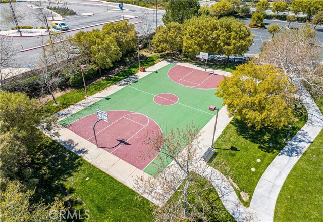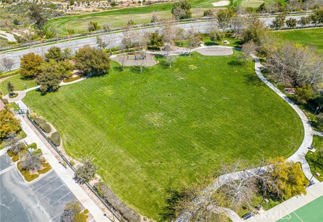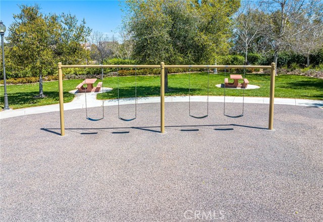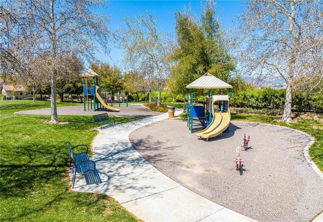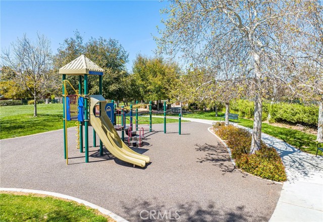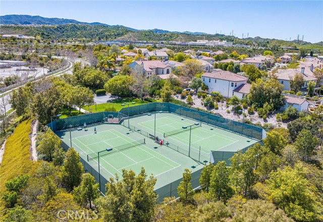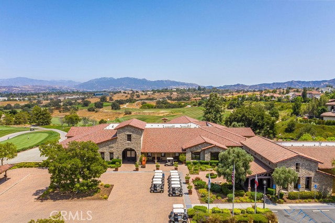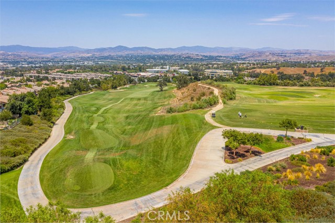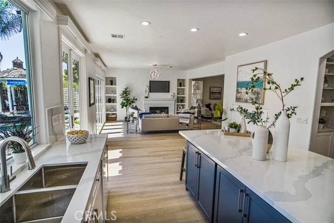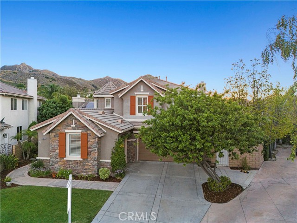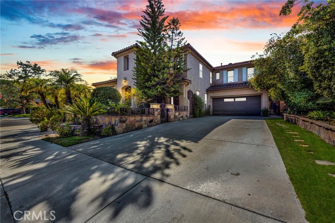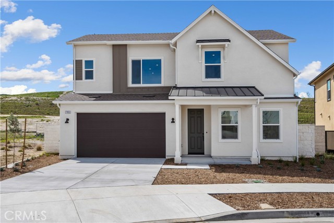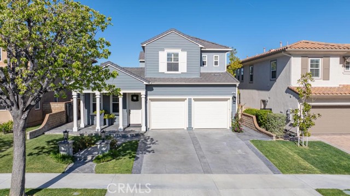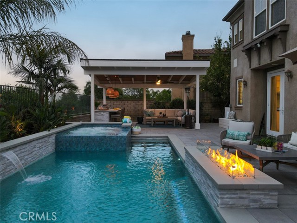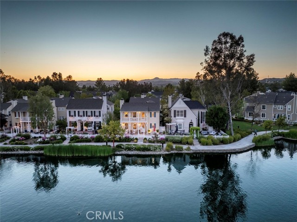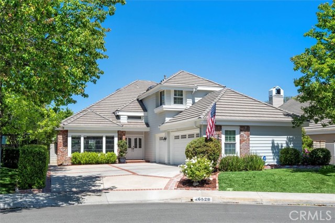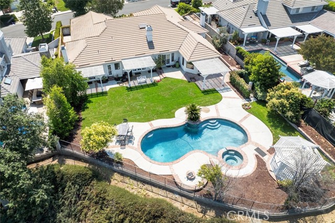26805 Pine Hollow Court
Valencia, CA 91381
Sold
26805 Pine Hollow Court
Valencia, CA 91381
Sold
Absolutely stunning Westridge Valencia home located at the end of a cul-de-sac! Unusually large pie-shaped lot with privacy and built-in fire pit, plenty big for a pool. As you enter the home, you’ll find a cozy living room and formal dining room on each side of the foyer. Private en-suite bedroom down, as well as a sperate powder room for guests. Spacious island in the kitchen with granite counter tops and a butler’s pantry that connects the kitchen and dining area. Morning room extents to the family room which includes a cozy fireplace with stone façade allowing plenty of space to host guests and loved ones. Upstairs you’ll find a flexible loft, in front of 2 bedrooms, that can act as an entertainment area for children. Individual laundry room with linen storage. Spacious en-suite bedroom up. Master suite with his and her walk-in closets. Master Bath includes updated tile flooring with upgraded separate tub and walk-in shower. 3 car tandem garage, fresh paint on shade cover & exterior stucco of the home, and whole house fan with central cooling. Close to 3 of the highest rated schools in Southern California & enjoy parks, tennis, 2 clubhouses, walking trails & much more, all for a low HOA & no Mello Roos taxes!
PROPERTY INFORMATION
| MLS # | SR24031185 | Lot Size | 9,274 Sq. Ft. |
| HOA Fees | $148/Monthly | Property Type | Single Family Residence |
| Price | $ 1,399,000
Price Per SqFt: $ 413 |
DOM | 662 Days |
| Address | 26805 Pine Hollow Court | Type | Residential |
| City | Valencia | Sq.Ft. | 3,385 Sq. Ft. |
| Postal Code | 91381 | Garage | 3 |
| County | Los Angeles | Year Built | 2002 |
| Bed / Bath | 5 / 4.5 | Parking | 3 |
| Built In | 2002 | Status | Closed |
| Sold Date | 2024-05-31 |
INTERIOR FEATURES
| Has Laundry | Yes |
| Laundry Information | Individual Room, Inside, Upper Level |
| Has Fireplace | Yes |
| Fireplace Information | Family Room, Fire Pit |
| Has Appliances | Yes |
| Kitchen Appliances | Double Oven, Electric Oven, Freezer, Gas Range, Microwave, Refrigerator, Water Heater |
| Kitchen Information | Butler's Pantry, Granite Counters, Kitchen Island, Kitchen Open to Family Room |
| Kitchen Area | In Family Room, Dining Room |
| Has Heating | Yes |
| Heating Information | Central |
| Room Information | Den, Family Room, Kitchen, Laundry, Living Room, Loft, Main Floor Bedroom, Primary Bathroom, Primary Bedroom, Walk-In Closet |
| Has Cooling | Yes |
| Cooling Information | Central Air |
| InteriorFeatures Information | Ceiling Fan(s), Dry Bar, Granite Counters, High Ceilings |
| EntryLocation | 1 |
| Entry Level | 1 |
| Has Spa | Yes |
| SpaDescription | Association |
| Bathroom Information | Bathtub, Shower, Shower in Tub, Double Sinks in Primary Bath, Main Floor Full Bath, Separate tub and shower, Walk-in shower |
| Main Level Bedrooms | 1 |
| Main Level Bathrooms | 2 |
EXTERIOR FEATURES
| Has Pool | No |
| Pool | Association |
| Has Patio | Yes |
| Patio | Concrete, Rear Porch |
| Has Sprinklers | Yes |
WALKSCORE
MAP
MORTGAGE CALCULATOR
- Principal & Interest:
- Property Tax: $1,492
- Home Insurance:$119
- HOA Fees:$148
- Mortgage Insurance:
PRICE HISTORY
| Date | Event | Price |
| 05/31/2024 | Sold | $1,360,000 |
| 05/06/2024 | Pending | $1,399,000 |
| 04/05/2024 | Price Change | $1,399,000 (-6.67%) |
| 02/15/2024 | Listed | $1,499,000 |

Topfind Realty
REALTOR®
(844)-333-8033
Questions? Contact today.
Interested in buying or selling a home similar to 26805 Pine Hollow Court?
Valencia Similar Properties
Listing provided courtesy of Neal Weichel, RE/MAX of Santa Clarita. Based on information from California Regional Multiple Listing Service, Inc. as of #Date#. This information is for your personal, non-commercial use and may not be used for any purpose other than to identify prospective properties you may be interested in purchasing. Display of MLS data is usually deemed reliable but is NOT guaranteed accurate by the MLS. Buyers are responsible for verifying the accuracy of all information and should investigate the data themselves or retain appropriate professionals. Information from sources other than the Listing Agent may have been included in the MLS data. Unless otherwise specified in writing, Broker/Agent has not and will not verify any information obtained from other sources. The Broker/Agent providing the information contained herein may or may not have been the Listing and/or Selling Agent.
