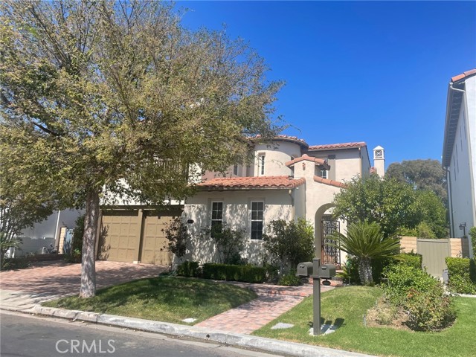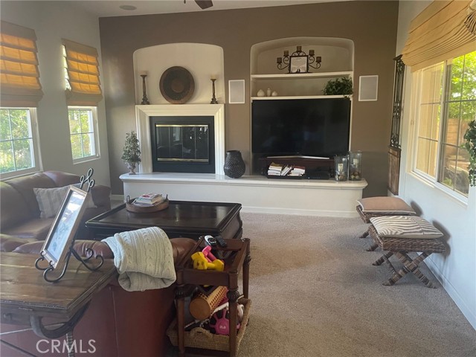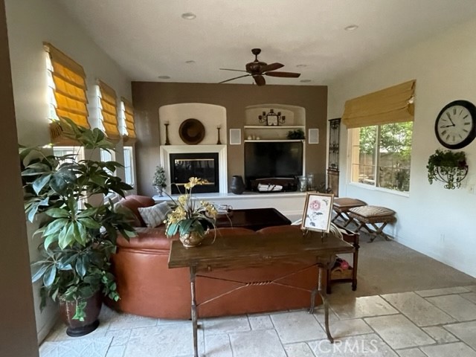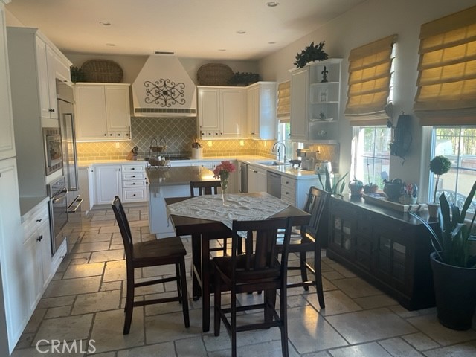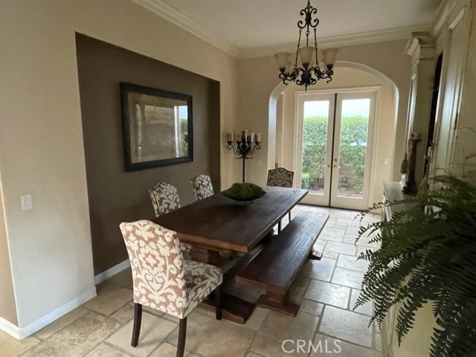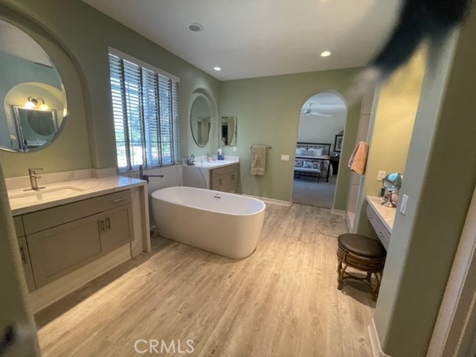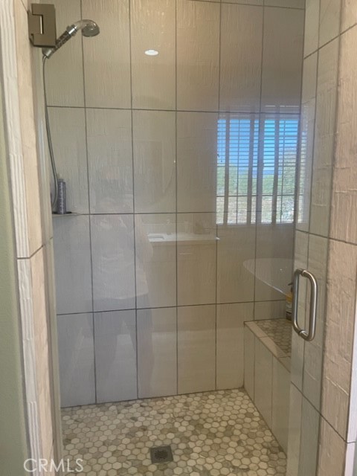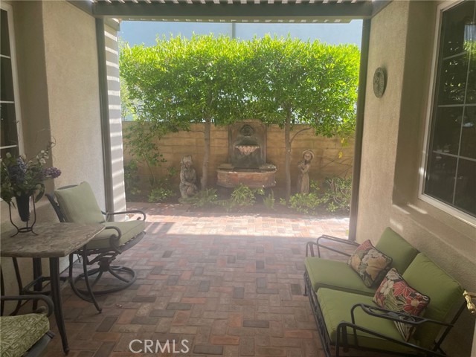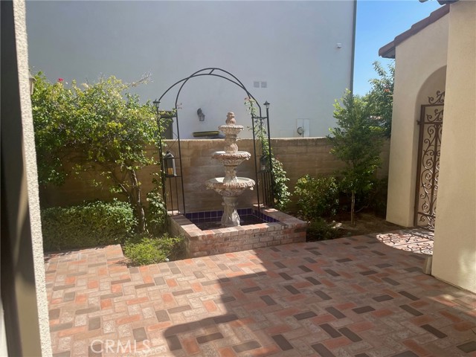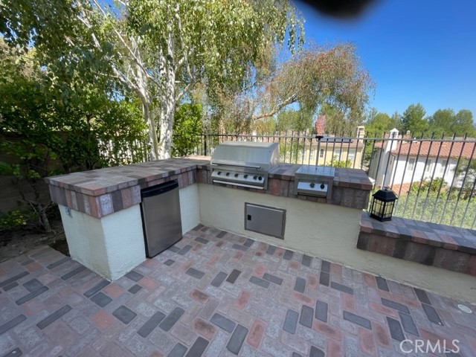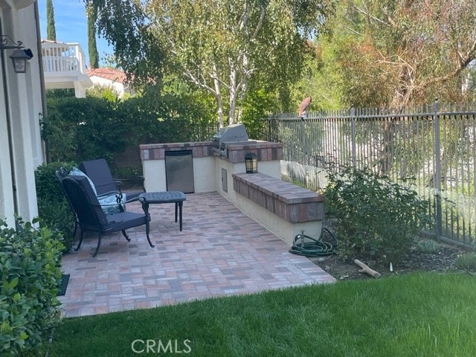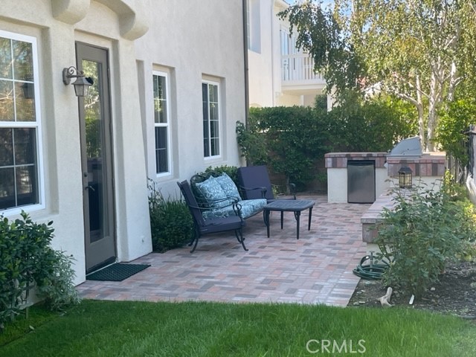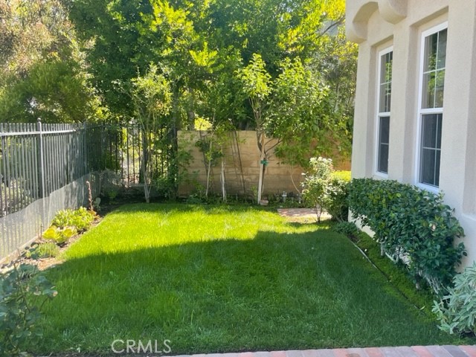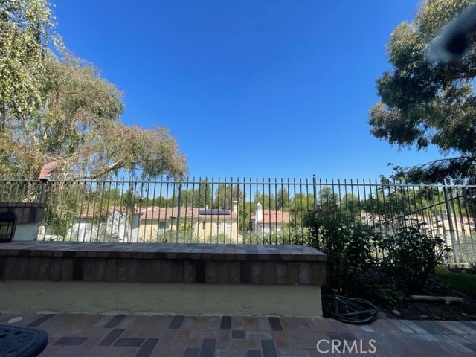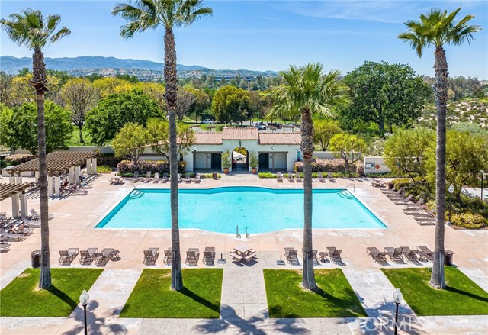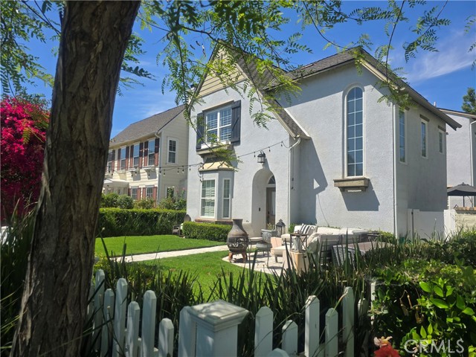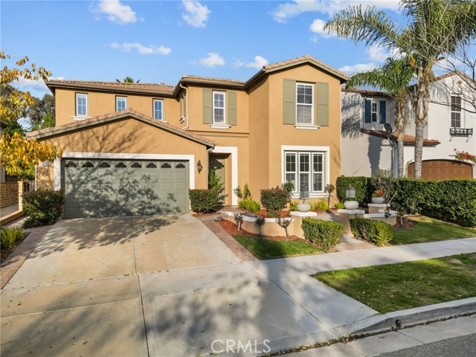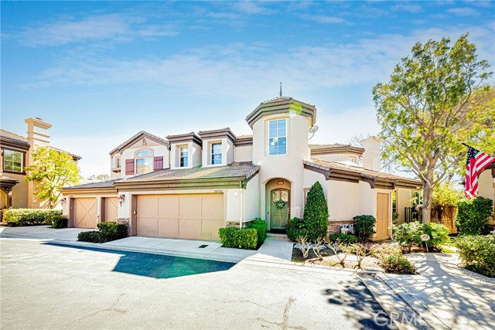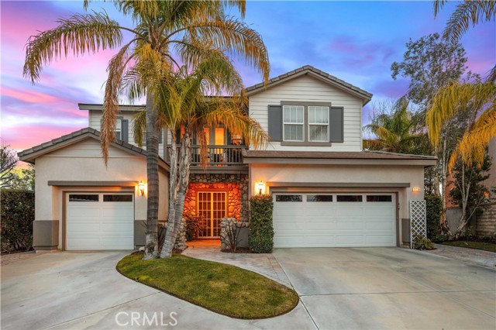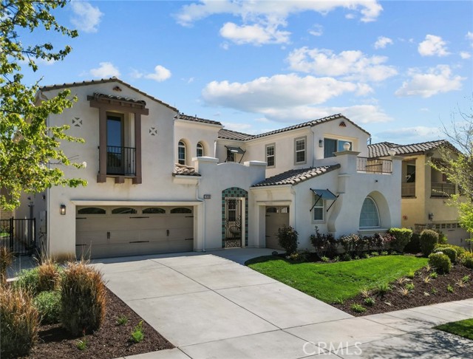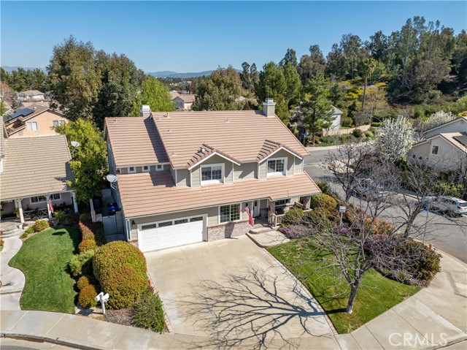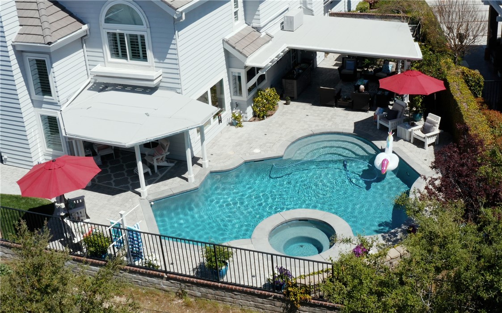26812 Fairlain Drive
Valencia, CA 91355
Sold
26812 Fairlain Drive
Valencia, CA 91355
Sold
Live in one of Valencia's most prestigious communities. 24-hour Gated community. Largest Garland Model 3bdrm ensuite rooms and office downstairs with separate entry off courtyard. 3 car garage with tons of built-in cabinets. Large indoor laundry room. Features Gated Courtyard entry with fountain & Loggia with another fountain. Built-in BBQ and retrig. View off backyard with wrought Iron fencing across. Custom brickwork. Fruit trees ie lemon, plum and pomegranate. Located at end of Cul de sac. Dual a/c unit for upstairs & downstairs. Interior was remodeled with newer carpets. Master bath has newer free-standing tub, upgraded shower, cabinets, sinks, faucets and counters in quartz. Front bedroom has newer shower and walk in closets with deck off bedroom. Kitchen has all newer appliance in stainless steel. Newer built in Kitchen Aid Refrigerator, Bosch cooktop, Dual dishwasher (Fischer Paykel) Beverage retrig. Quartz countertop in neutral colors. Glass Back splash. Stainless steel sink & faucet upgraded. Shutters and custom drapes. Built-ins in master closet & office that stay. Ceiling fans threw out. Great Location. This model had the option to be up to 5 brms in the configuration and 2 additional baths.
PROPERTY INFORMATION
| MLS # | SR23175518 | Lot Size | 5,236 Sq. Ft. |
| HOA Fees | $286/Monthly | Property Type | Single Family Residence |
| Price | $ 1,279,900
Price Per SqFt: $ 377 |
DOM | 809 Days |
| Address | 26812 Fairlain Drive | Type | Residential |
| City | Valencia | Sq.Ft. | 3,393 Sq. Ft. |
| Postal Code | 91355 | Garage | 3 |
| County | Los Angeles | Year Built | 1999 |
| Bed / Bath | 3 / 3.5 | Parking | 3 |
| Built In | 1999 | Status | Closed |
| Sold Date | 2023-11-15 |
INTERIOR FEATURES
| Has Laundry | Yes |
| Laundry Information | Individual Room, Inside, Upper Level |
| Has Fireplace | Yes |
| Fireplace Information | Family Room |
| Has Appliances | Yes |
| Kitchen Appliances | Convection Oven, Dishwasher, Disposal, Gas Oven, Gas Cooktop, Microwave, Range Hood, Refrigerator |
| Kitchen Information | Kitchen Open to Family Room |
| Kitchen Area | Family Kitchen, Dining Room |
| Has Heating | Yes |
| Heating Information | Central |
| Room Information | All Bedrooms Up, Family Room, Foyer, Living Room, Office, Walk-In Closet |
| Has Cooling | Yes |
| Cooling Information | Central Air, Dual |
| Flooring Information | Carpet, Stone |
| InteriorFeatures Information | Balcony, Block Walls, Built-in Features, Ceiling Fan(s), High Ceilings, Recessed Lighting, Tandem |
| EntryLocation | 1 |
| Entry Level | 1 |
| Has Spa | Yes |
| SpaDescription | Association, Community |
| Bathroom Information | Soaking Tub, Walk-in shower |
| Main Level Bedrooms | 0 |
| Main Level Bathrooms | 1 |
EXTERIOR FEATURES
| Has Pool | No |
| Pool | Association, Community |
| Has Patio | Yes |
| Patio | Brick, Covered, Patio Open |
| Has Sprinklers | Yes |
WALKSCORE
MAP
MORTGAGE CALCULATOR
- Principal & Interest:
- Property Tax: $1,365
- Home Insurance:$119
- HOA Fees:$286
- Mortgage Insurance:
PRICE HISTORY
| Date | Event | Price |
| 11/15/2023 | Sold | $1,250,000 |
| 10/13/2023 | Pending | $1,279,900 |

Topfind Realty
REALTOR®
(844)-333-8033
Questions? Contact today.
Interested in buying or selling a home similar to 26812 Fairlain Drive?
Valencia Similar Properties
Listing provided courtesy of Monica Barkley, RE/MAX of Valencia. Based on information from California Regional Multiple Listing Service, Inc. as of #Date#. This information is for your personal, non-commercial use and may not be used for any purpose other than to identify prospective properties you may be interested in purchasing. Display of MLS data is usually deemed reliable but is NOT guaranteed accurate by the MLS. Buyers are responsible for verifying the accuracy of all information and should investigate the data themselves or retain appropriate professionals. Information from sources other than the Listing Agent may have been included in the MLS data. Unless otherwise specified in writing, Broker/Agent has not and will not verify any information obtained from other sources. The Broker/Agent providing the information contained herein may or may not have been the Listing and/or Selling Agent.
