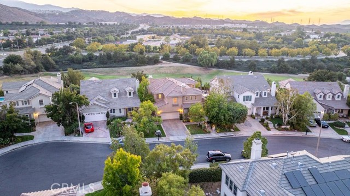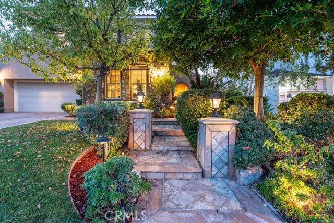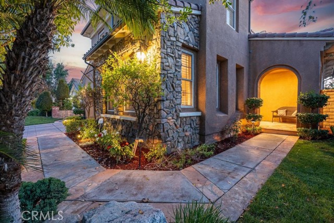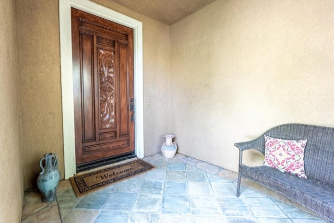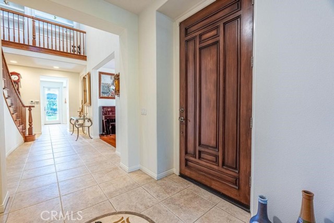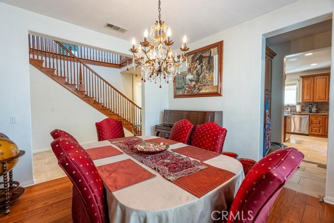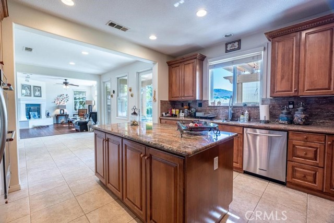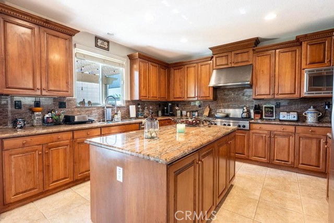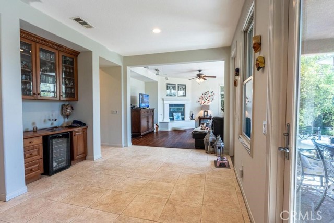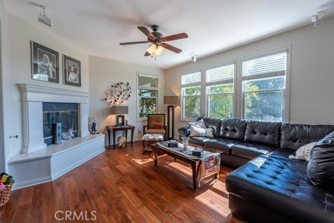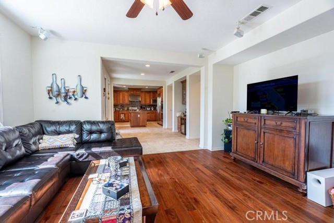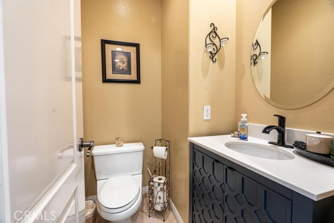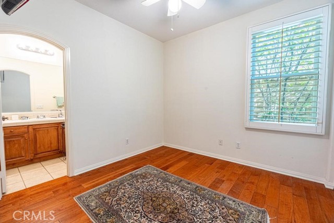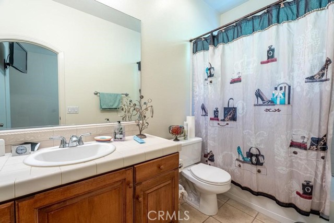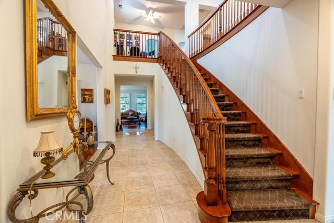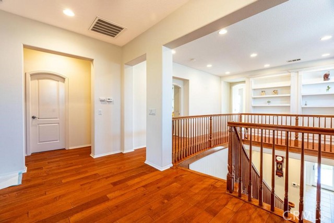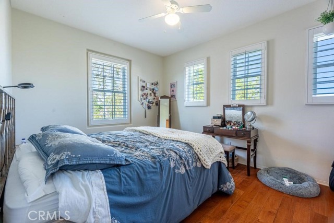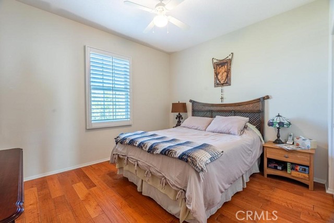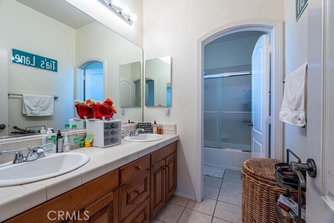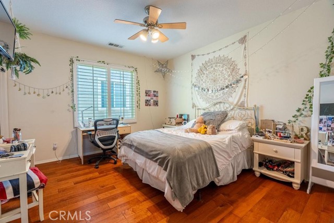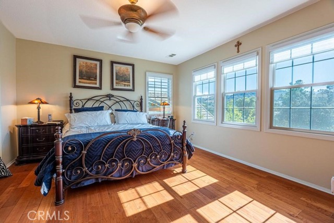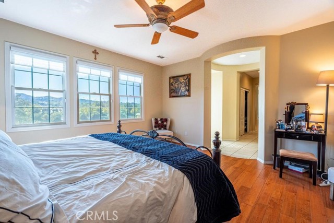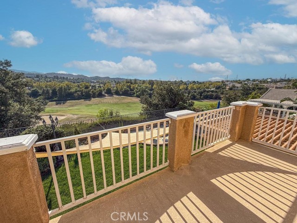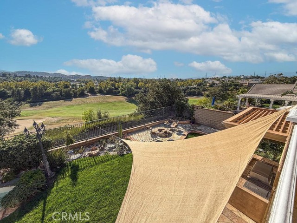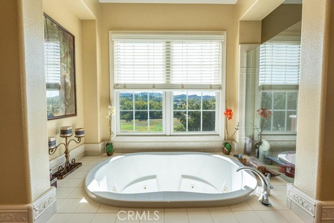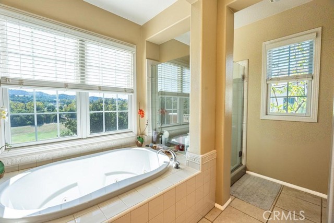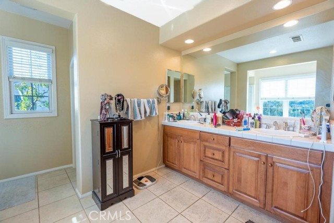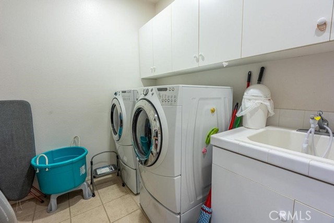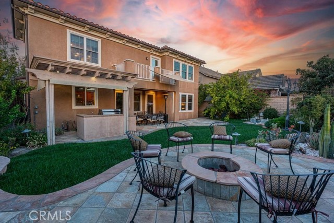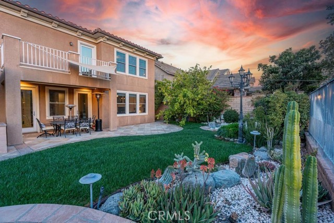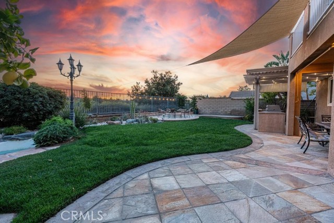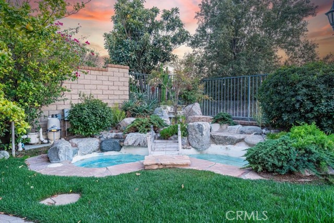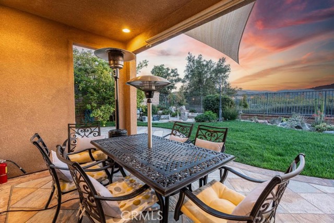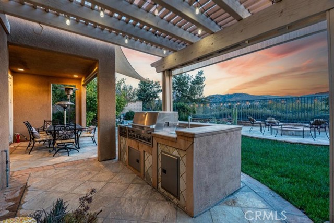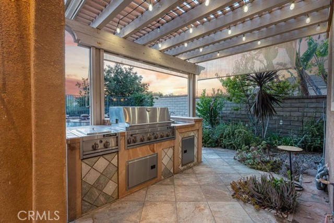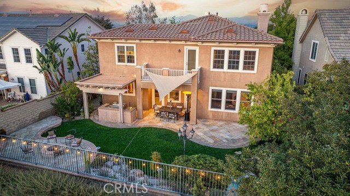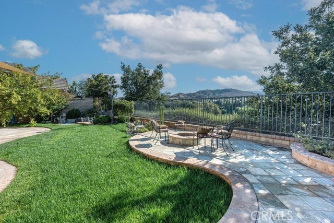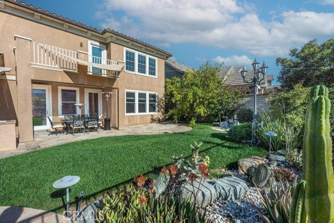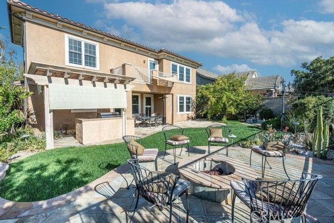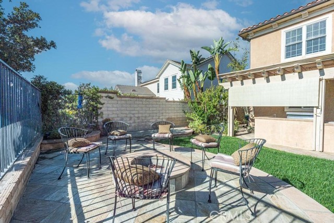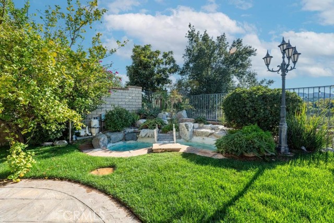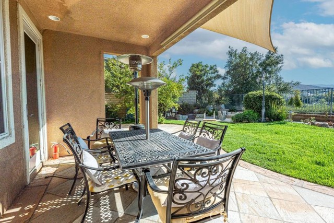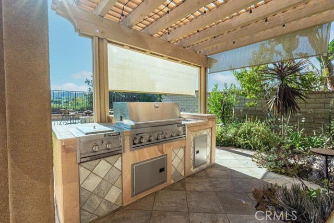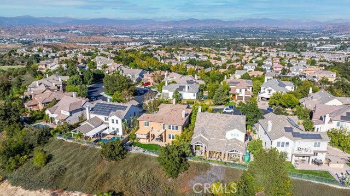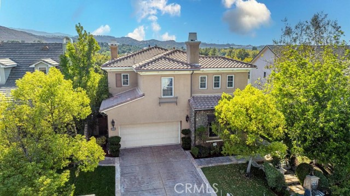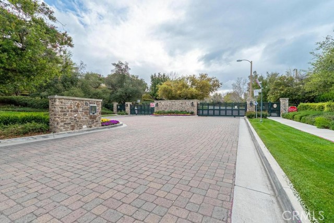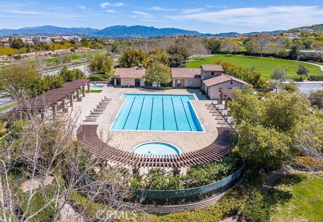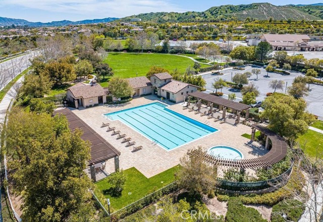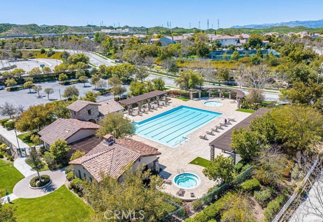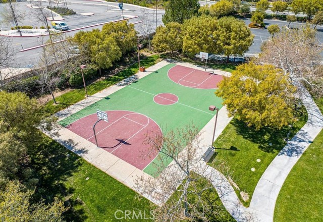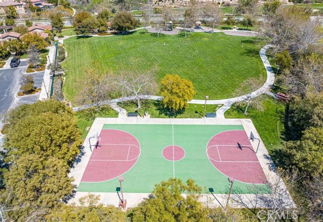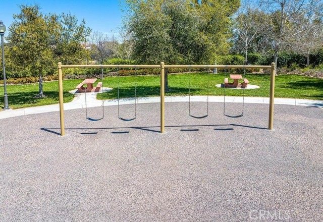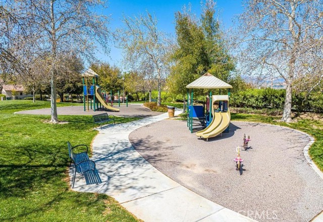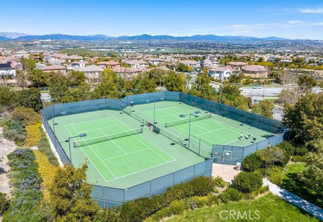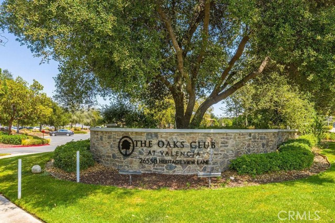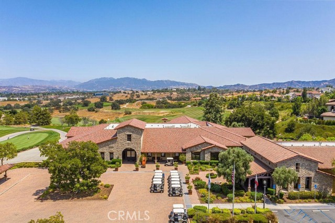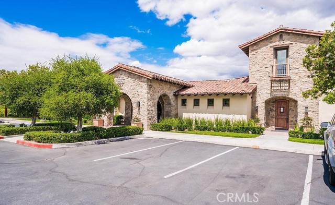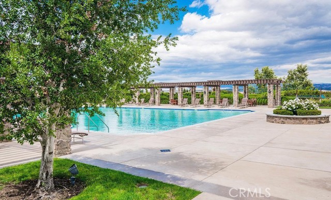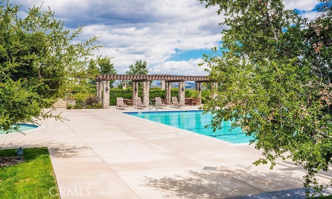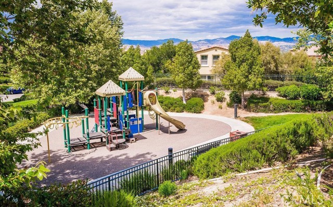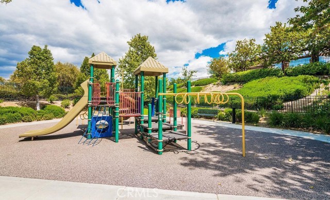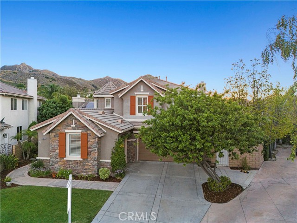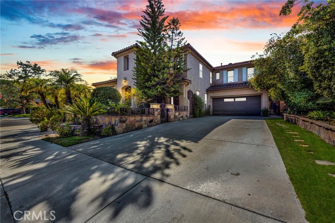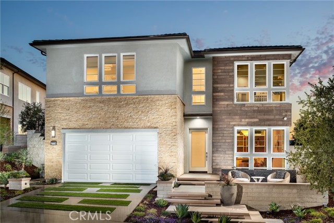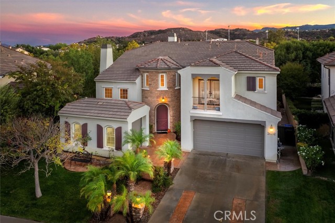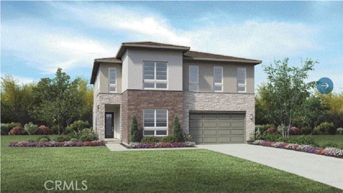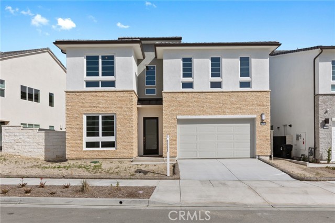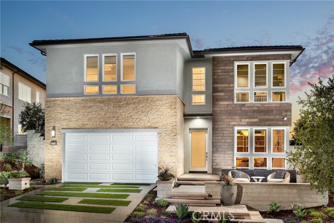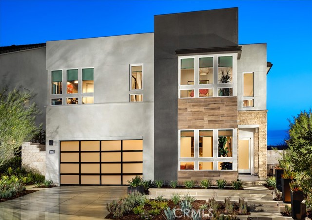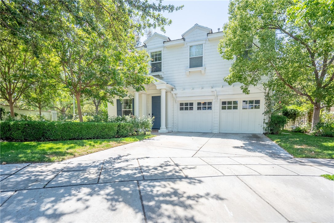26815 Pine Cliff Place
Valencia, CA 91381
Top of the World panoramic views from high above the 8th hole at Westridge Valencia's coveted Bent Canyon Tract! Perfectly located at the top of the cul-de-sac this pristine home offers the jaw dropping views and privacy so hard to find especially behind the gates in one of the most popular neighborhoods in the Santa Clarita Valley. Great floorplan too with full bedroom and private attached bath downstairs and 4 more up including a nice loft area for homework or home office. The yard offers a soothing water feature, covered BBQ cook station, firepit and a nice grassy area. Interior features wood and tile floors, shutters, awesome kitchen with granite counters and stainless appliances and fresh paint. Lots of nice touches and all very open and neutral. The upstairs primary bedroom is especially spacious with walk-in closet and great deck to take in the beautiful views. Truly exceptional with a 3-car tandem garage with lots of storage as well. The Westridge community is known for some of the highest rated schools in Southern California, 2 clubhouses, Olympic sized pools, tennis, basketball, paseo walking trails and much more. This gated home is truly special!
PROPERTY INFORMATION
| MLS # | SR24210990 | Lot Size | 6,399 Sq. Ft. |
| HOA Fees | $148/Monthly | Property Type | Single Family Residence |
| Price | $ 1,500,000
Price Per SqFt: $ 443 |
DOM | 413 Days |
| Address | 26815 Pine Cliff Place | Type | Residential |
| City | Valencia | Sq.Ft. | 3,385 Sq. Ft. |
| Postal Code | 91381 | Garage | 3 |
| County | Los Angeles | Year Built | 2003 |
| Bed / Bath | 5 / 4.5 | Parking | 3 |
| Built In | 2003 | Status | Active |
INTERIOR FEATURES
| Has Laundry | Yes |
| Laundry Information | Inside |
| Has Fireplace | Yes |
| Fireplace Information | Family Room, Living Room |
| Has Appliances | Yes |
| Kitchen Appliances | Barbecue, Built-In Range, Dishwasher, Double Oven, Gas Oven, Gas Range, Microwave, Refrigerator |
| Kitchen Information | Granite Counters, Kitchen Island, Kitchen Open to Family Room |
| Kitchen Area | Area, Breakfast Counter / Bar, Dining Room |
| Has Heating | Yes |
| Heating Information | Central |
| Room Information | Family Room, Formal Entry, Kitchen, Laundry, Living Room, Loft, Main Floor Bedroom, Primary Bathroom, Primary Bedroom, Walk-In Closet |
| Has Cooling | Yes |
| Cooling Information | Central Air |
| Flooring Information | Carpet, Tile, Wood |
| InteriorFeatures Information | Balcony, Built-in Features, Ceiling Fan(s), High Ceilings, Open Floorplan, Recessed Lighting, Storage |
| EntryLocation | 1 |
| Entry Level | 1 |
| Has Spa | Yes |
| SpaDescription | Association |
| Main Level Bedrooms | 1 |
| Main Level Bathrooms | 2 |
EXTERIOR FEATURES
| Has Pool | No |
| Pool | Association |
| Has Patio | Yes |
| Patio | Covered, Deck, Porch |
| Has Sprinklers | Yes |
WALKSCORE
MAP
MORTGAGE CALCULATOR
- Principal & Interest:
- Property Tax: $1,600
- Home Insurance:$119
- HOA Fees:$148
- Mortgage Insurance:
PRICE HISTORY
| Date | Event | Price |
| 10/11/2024 | Listed | $1,500,000 |

Topfind Realty
REALTOR®
(844)-333-8033
Questions? Contact today.
Use a Topfind agent and receive a cash rebate of up to $15,000
Valencia Similar Properties
Listing provided courtesy of Neal Weichel, RE/MAX of Santa Clarita. Based on information from California Regional Multiple Listing Service, Inc. as of #Date#. This information is for your personal, non-commercial use and may not be used for any purpose other than to identify prospective properties you may be interested in purchasing. Display of MLS data is usually deemed reliable but is NOT guaranteed accurate by the MLS. Buyers are responsible for verifying the accuracy of all information and should investigate the data themselves or retain appropriate professionals. Information from sources other than the Listing Agent may have been included in the MLS data. Unless otherwise specified in writing, Broker/Agent has not and will not verify any information obtained from other sources. The Broker/Agent providing the information contained herein may or may not have been the Listing and/or Selling Agent.

