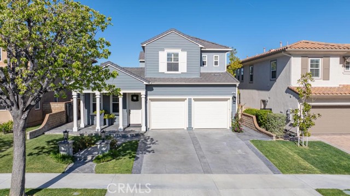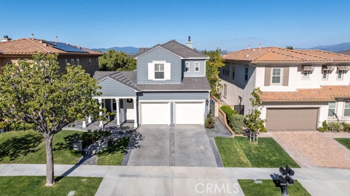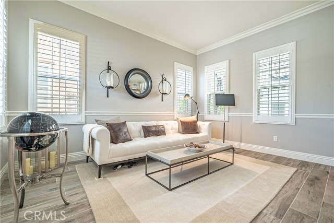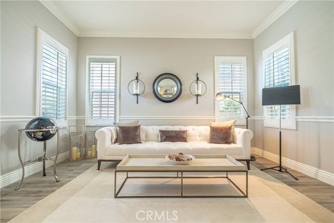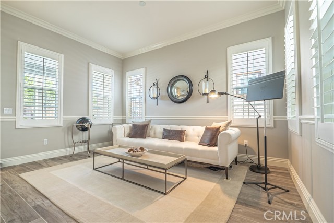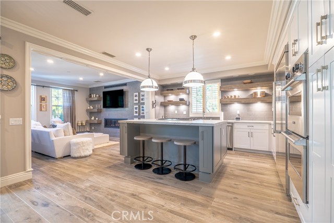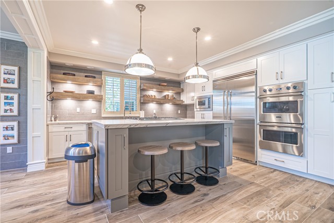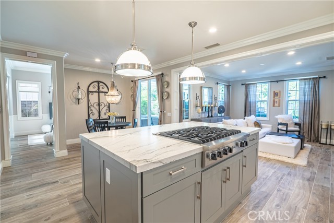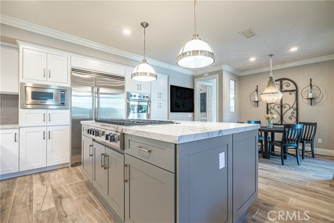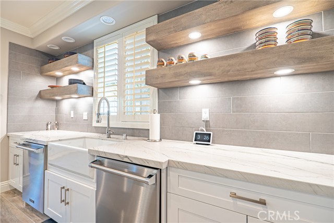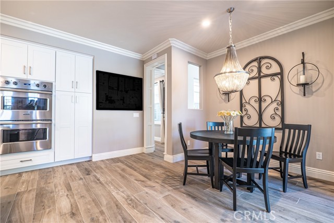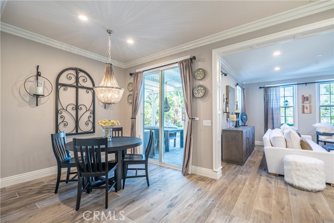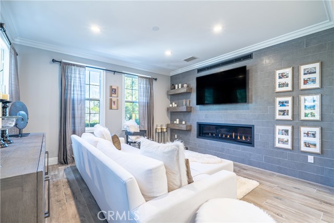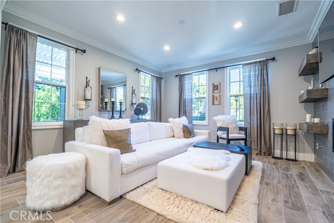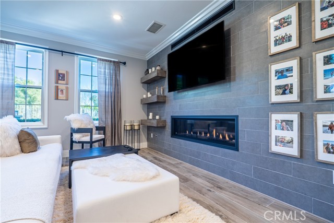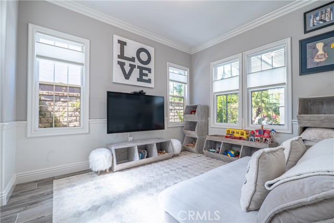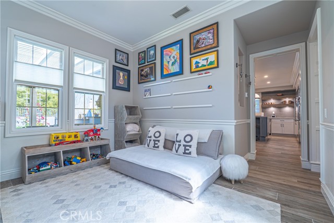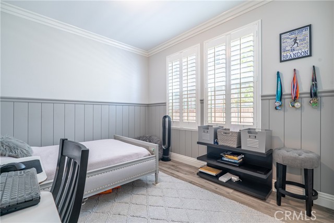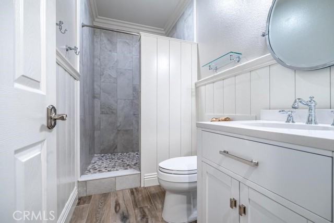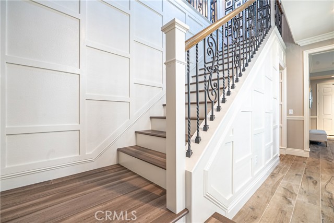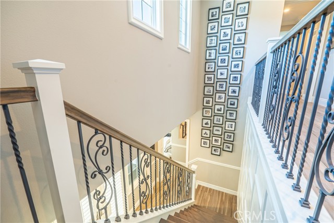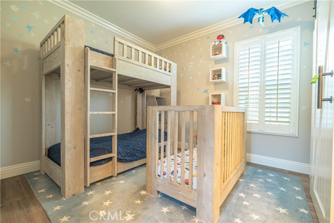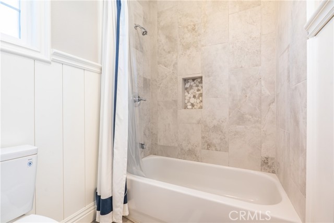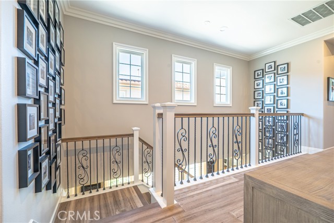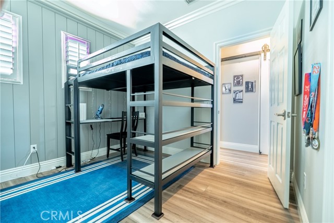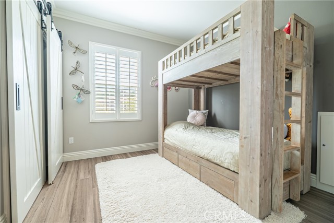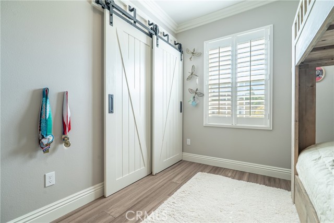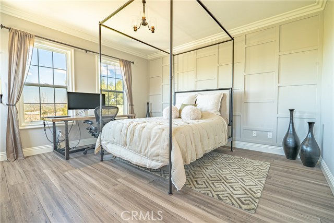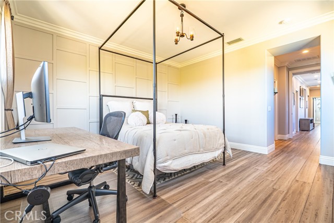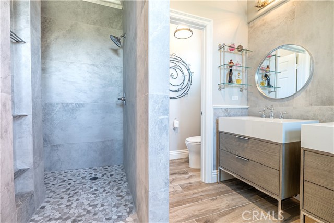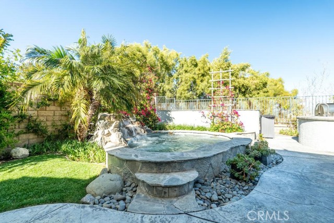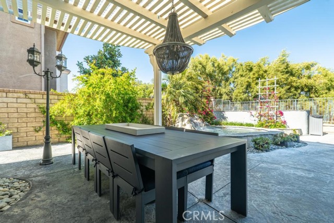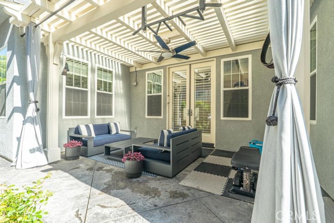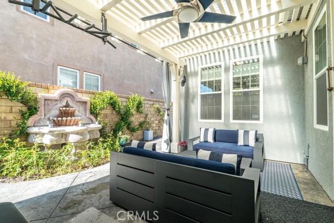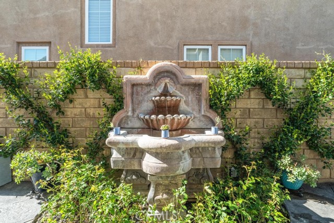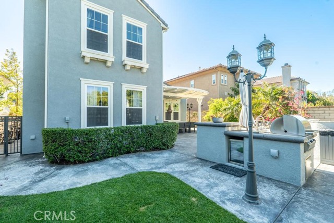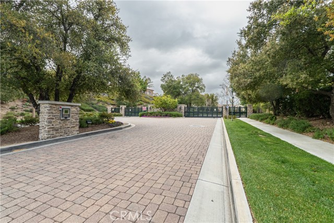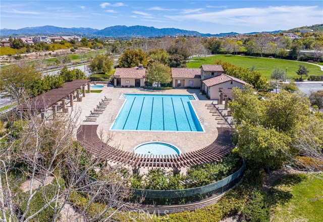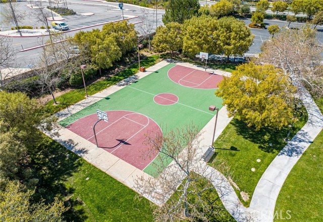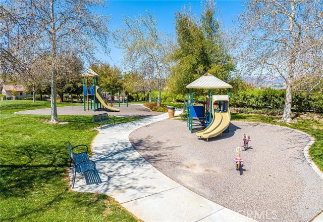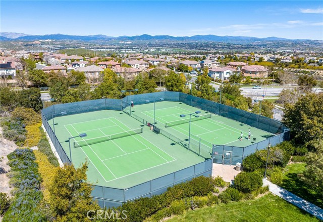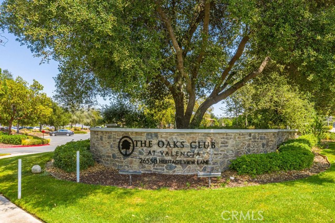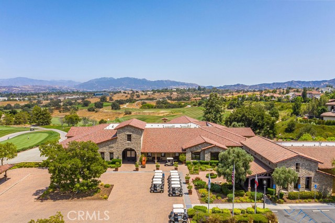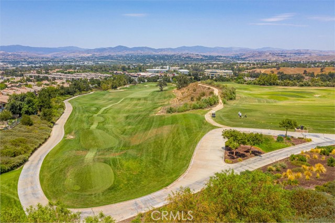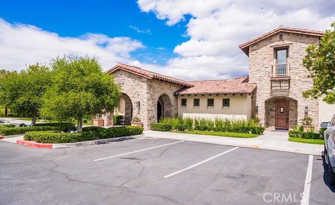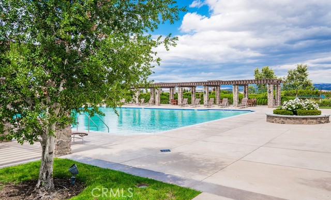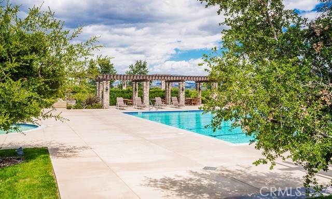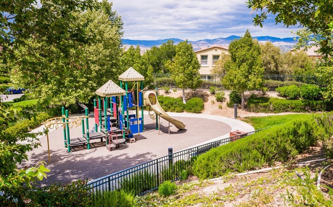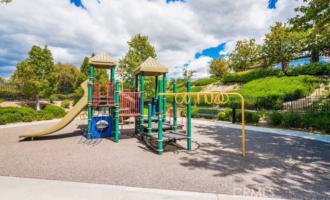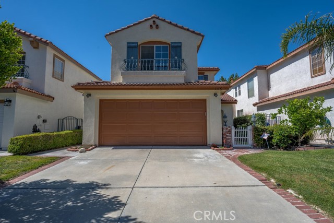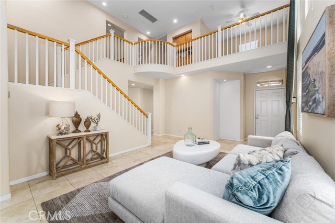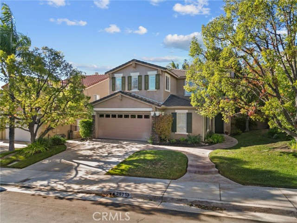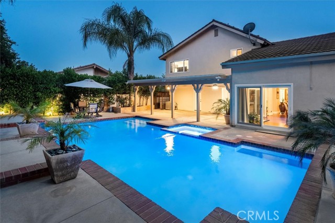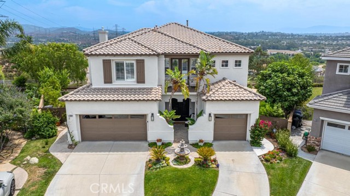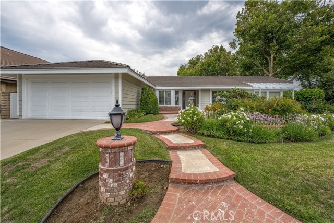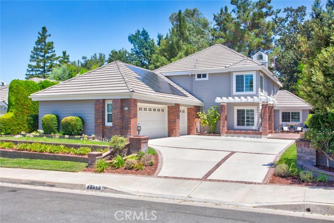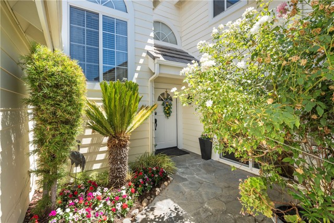26822 Peppertree Drive
Valencia, CA 91381
Sold
26822 Peppertree Drive
Valencia, CA 91381
Sold
Valencia’s exclusive gated Westridge community is home to this meticulously remodeled 5 bedroom home. Completely current and reimagined the impression left is one of unbelievable pride of ownership rarely seen. All flooring has been replaced with a functional plank tile downstairs & Brazilian Bamboo hardwood on the stairs and 4 upstairs bedrooms. All 3 bathrooms have everything from new lighting & fixtures to redone walk-in showers in gorgeous tile with built-in niches great for both aesthetic & function. Truly every detail is impressive throughout. Especially noteworthy is the kitchen; all new Omega custom cabinets, Walker Zanger quartzite counters, all new Viking appliance package with 2 dishwashers, double ovens, 48 inch refrigerator/freezer. The family room’s 62 inch Napoleon linear fireplace (you have to see it!) with variable colors is another feature that spared no expense. Custom crown/base molding, window casing, shiplap and trim work complete the model sharp effect as does the fresh exterior and interior paint. Think Restoration Hardware for much of the other drapes, cabinets and fixtures that will leave any buyer wishing that more homes looked this nice. Outside features views of the valley, a BBQ/sink cook station and oversized pebble tec spa. Two covered patio areas and the home sits at the end of a nice cul-de-sac. Close to 3 award winning schools. All of this with a wonderful HOA (pools, clubhouse, tennis, parks, paseos, parks etc) and no Mello Roos taxes. Better hurry on this one!
PROPERTY INFORMATION
| MLS # | SR24065811 | Lot Size | 5,414 Sq. Ft. |
| HOA Fees | $171/Monthly | Property Type | Single Family Residence |
| Price | $ 1,200,000
Price Per SqFt: $ 477 |
DOM | 470 Days |
| Address | 26822 Peppertree Drive | Type | Residential |
| City | Valencia | Sq.Ft. | 2,514 Sq. Ft. |
| Postal Code | 91381 | Garage | 2 |
| County | Los Angeles | Year Built | 2003 |
| Bed / Bath | 5 / 3 | Parking | 2 |
| Built In | 2003 | Status | Closed |
| Sold Date | 2024-05-24 |
INTERIOR FEATURES
| Has Laundry | Yes |
| Laundry Information | Individual Room, Inside, Upper Level |
| Has Fireplace | Yes |
| Fireplace Information | Family Room |
| Has Appliances | Yes |
| Kitchen Appliances | Barbecue, Dishwasher, Double Oven, Electric Oven, Microwave, Refrigerator |
| Kitchen Information | Remodeled Kitchen, Stone Counters |
| Kitchen Area | Area, Breakfast Counter / Bar |
| Has Heating | Yes |
| Heating Information | Central |
| Room Information | Family Room, Kitchen, Laundry, Living Room, Main Floor Bedroom, Primary Bathroom, Primary Bedroom, Walk-In Closet |
| Has Cooling | Yes |
| Cooling Information | Central Air |
| Flooring Information | Tile, Wood |
| InteriorFeatures Information | Built-in Features, Crown Molding, Open Floorplan, Recessed Lighting, Storage |
| EntryLocation | 1 |
| Entry Level | 1 |
| Has Spa | Yes |
| SpaDescription | Private |
| Main Level Bedrooms | 1 |
| Main Level Bathrooms | 1 |
EXTERIOR FEATURES
| Has Pool | No |
| Pool | Association |
| Has Patio | Yes |
| Patio | Covered |
| Has Sprinklers | Yes |
WALKSCORE
MAP
MORTGAGE CALCULATOR
- Principal & Interest:
- Property Tax: $1,280
- Home Insurance:$119
- HOA Fees:$171
- Mortgage Insurance:
PRICE HISTORY
| Date | Event | Price |
| 04/24/2024 | Pending | $1,200,000 |
| 04/18/2024 | Active | $1,200,000 |
| 04/15/2024 | Pending | $1,200,000 |
| 04/05/2024 | Listed | $1,200,000 |

Topfind Realty
REALTOR®
(844)-333-8033
Questions? Contact today.
Interested in buying or selling a home similar to 26822 Peppertree Drive?
Valencia Similar Properties
Listing provided courtesy of Neal Weichel, RE/MAX of Santa Clarita. Based on information from California Regional Multiple Listing Service, Inc. as of #Date#. This information is for your personal, non-commercial use and may not be used for any purpose other than to identify prospective properties you may be interested in purchasing. Display of MLS data is usually deemed reliable but is NOT guaranteed accurate by the MLS. Buyers are responsible for verifying the accuracy of all information and should investigate the data themselves or retain appropriate professionals. Information from sources other than the Listing Agent may have been included in the MLS data. Unless otherwise specified in writing, Broker/Agent has not and will not verify any information obtained from other sources. The Broker/Agent providing the information contained herein may or may not have been the Listing and/or Selling Agent.
