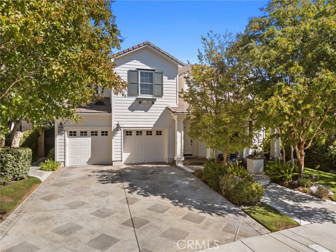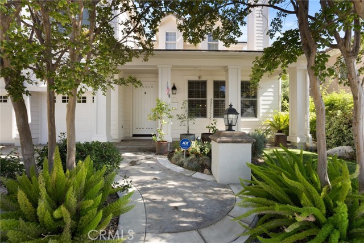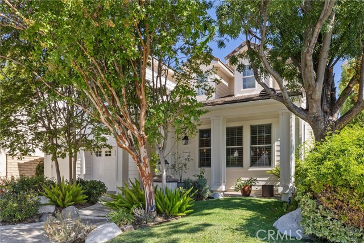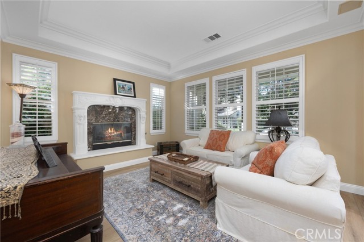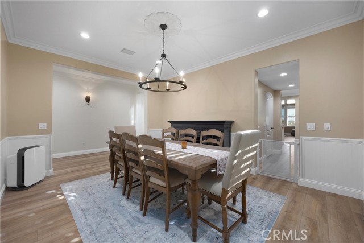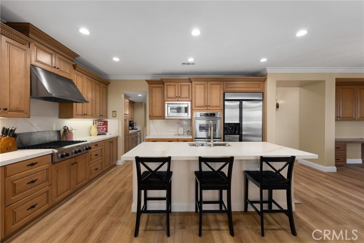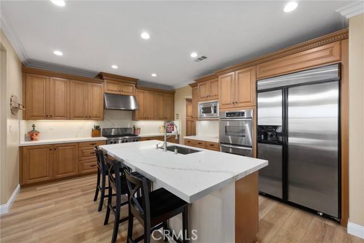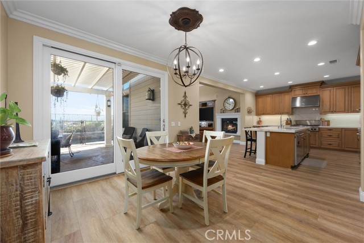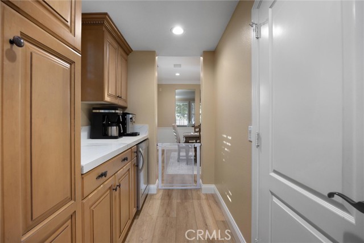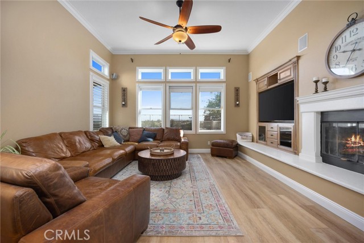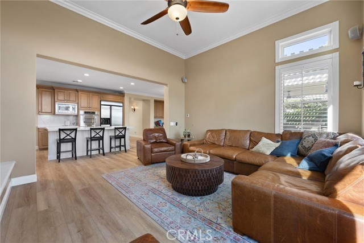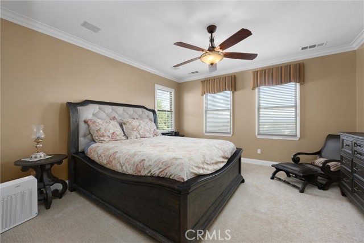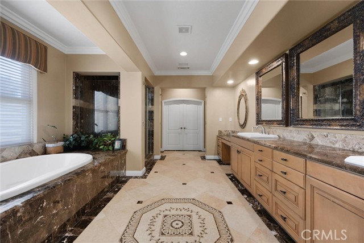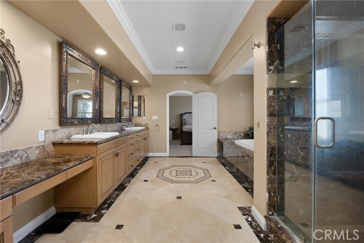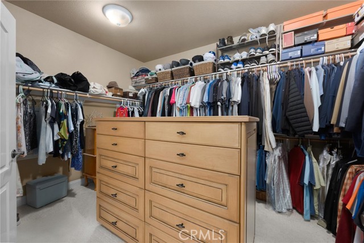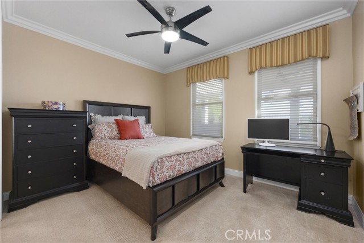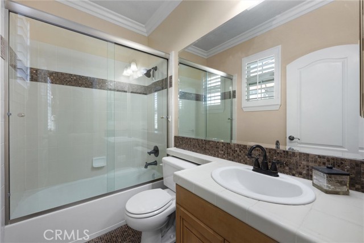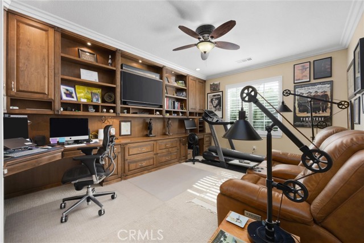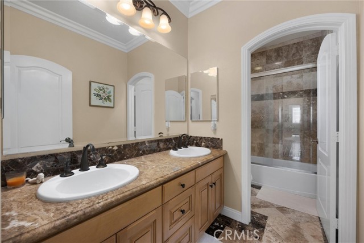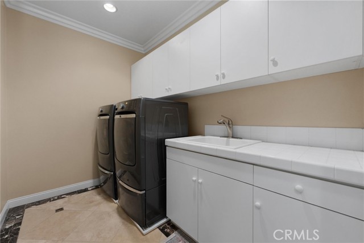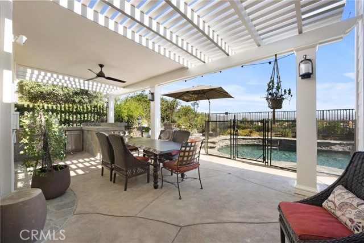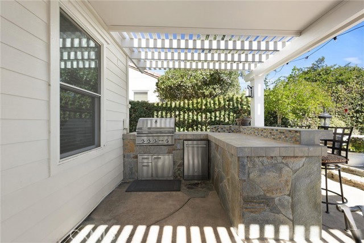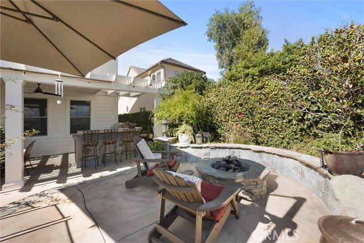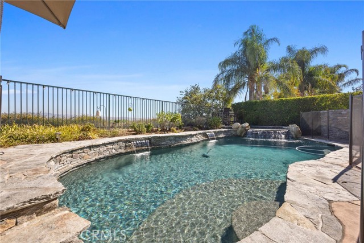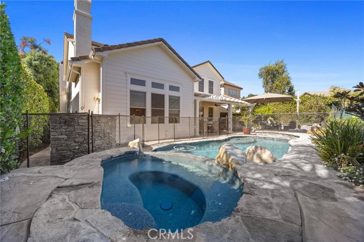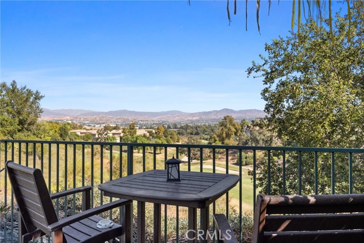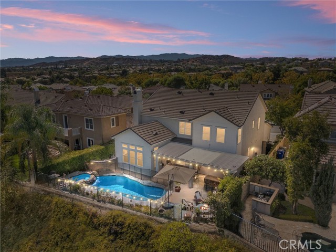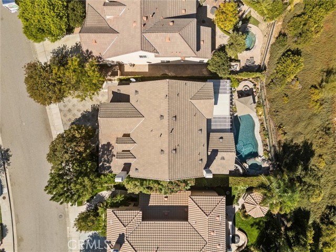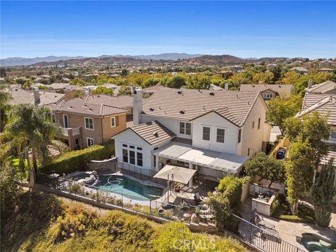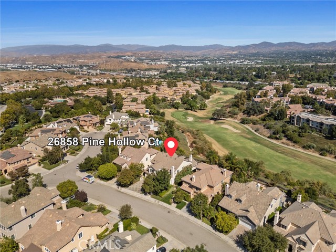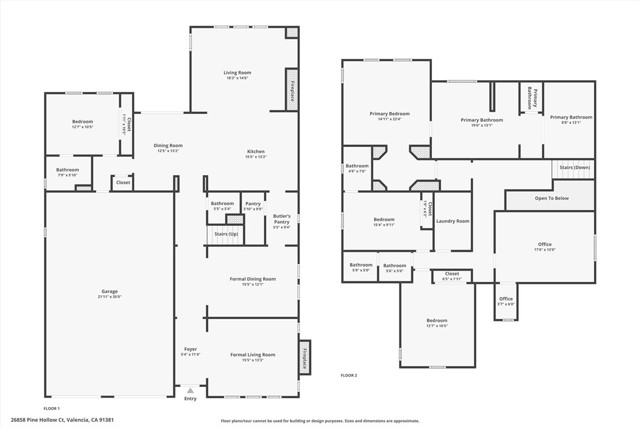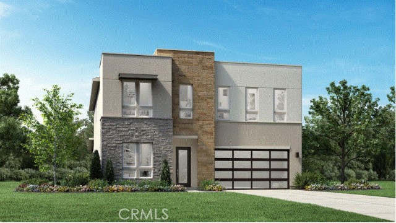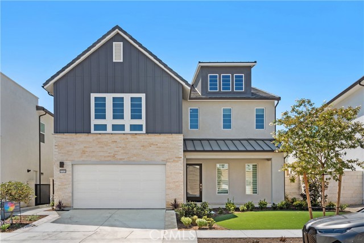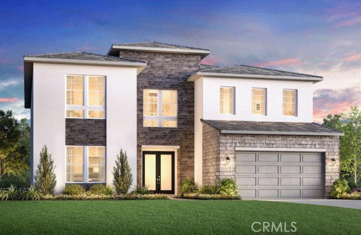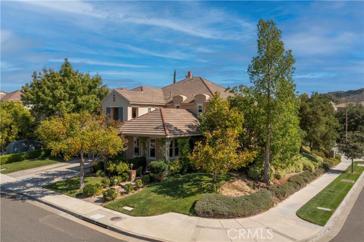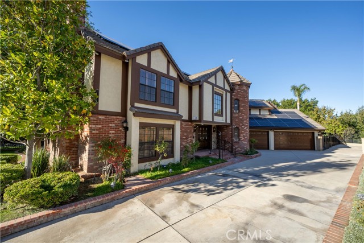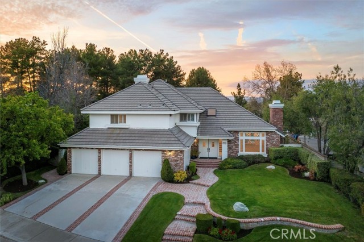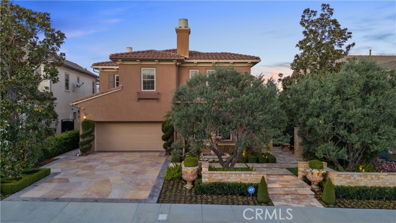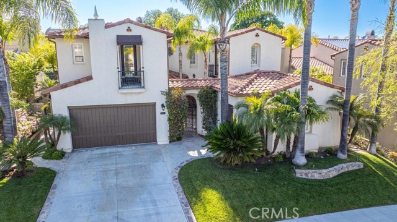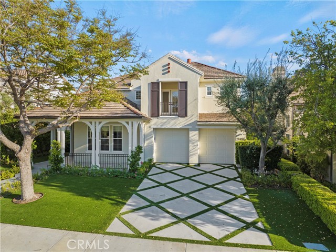26858 Pine Hollow Court
Valencia, CA 91381
Discover this luxurious executive pool home in Valencia Westridge at Bent Canyon, offering stunning views of the second fairway at The Oaks Golf Club. This residence features modern upgrades and elegant touches throughout. It boasts 4 spacious bedrooms and a large bonus room/study, ideal for a home office or potential 5th bedroom. Each bedroom has its own bathroom, including full baths upstairs and in the downstairs bedroom, plus a guest powder room on the first floor. The living room features a dramatic fireplace, crown molding, and built-in speakers. The formal dining room is adjacent to a butler's pantry with a wine refrigerator. The gourmet kitchen is a chef's dream with stainless steel appliances, custom maple cabinetry, and Athena quartz countertops. The primary suite includes a spa-like bathroom and walk-in closet. The backyard is perfect for entertaining with a PebbleTec saltwater pool, BBQ island, and beautiful views. Recent updates include new interior paint and flooring. Located near National Blue Ribbon schools and community amenities. Don't miss this exceptional opportunity!
PROPERTY INFORMATION
| MLS # | SR24227750 | Lot Size | 6,616 Sq. Ft. |
| HOA Fees | $155/Monthly | Property Type | Single Family Residence |
| Price | $ 1,725,000
Price Per SqFt: $ 487 |
DOM | 395 Days |
| Address | 26858 Pine Hollow Court | Type | Residential |
| City | Valencia | Sq.Ft. | 3,539 Sq. Ft. |
| Postal Code | 91381 | Garage | 4 |
| County | Los Angeles | Year Built | 2002 |
| Bed / Bath | 4 / 4 | Parking | 6 |
| Built In | 2002 | Status | Active |
INTERIOR FEATURES
| Has Laundry | Yes |
| Laundry Information | Gas & Electric Dryer Hookup, Individual Room, Upper Level |
| Has Fireplace | Yes |
| Fireplace Information | Family Room, Living Room |
| Has Appliances | Yes |
| Kitchen Appliances | Dishwasher, Freezer, Disposal, Gas Range, Ice Maker, Microwave, Refrigerator, Trash Compactor, Water Line to Refrigerator |
| Kitchen Information | Butler's Pantry, Granite Counters, Kitchen Island, Kitchen Open to Family Room, Pots & Pan Drawers, Self-closing cabinet doors, Self-closing drawers |
| Kitchen Area | Breakfast Counter / Bar, Family Kitchen, In Kitchen |
| Has Heating | Yes |
| Heating Information | Central, Fireplace(s), Natural Gas |
| Room Information | Family Room, Foyer, Kitchen, Laundry, Living Room, Main Floor Bedroom, Primary Suite, Office, Walk-In Pantry |
| Has Cooling | Yes |
| Cooling Information | Central Air, Electric |
| Flooring Information | Carpet, Laminate, Vinyl |
| InteriorFeatures Information | Ceiling Fan(s), Crown Molding, Granite Counters, Open Floorplan, Recessed Lighting, Wired for Sound |
| EntryLocation | Street |
| Entry Level | 1 |
| Has Spa | Yes |
| SpaDescription | Private, In Ground |
| WindowFeatures | Screens, Shutters |
| SecuritySafety | Carbon Monoxide Detector(s), Fire and Smoke Detection System, Smoke Detector(s), Wired for Alarm System |
| Bathroom Information | Bathtub, Exhaust fan(s), Granite Counters, Main Floor Full Bath, Vanity area, Walk-in shower |
| Main Level Bedrooms | 1 |
| Main Level Bathrooms | 2 |
EXTERIOR FEATURES
| ExteriorFeatures | Barbecue Private |
| FoundationDetails | Slab |
| Roof | Concrete |
| Has Pool | Yes |
| Pool | Private, Association, Community, Fenced, Electric Heat, In Ground, Pebble, Waterfall |
| Has Patio | Yes |
| Patio | Covered, Patio, Front Porch |
| Has Fence | Yes |
| Fencing | Block, Good Condition, Privacy, Wrought Iron |
| Has Sprinklers | Yes |
WALKSCORE
MAP
MORTGAGE CALCULATOR
- Principal & Interest:
- Property Tax: $1,840
- Home Insurance:$119
- HOA Fees:$155
- Mortgage Insurance:
PRICE HISTORY
| Date | Event | Price |
| 11/05/2024 | Listed | $1,725,000 |

Topfind Realty
REALTOR®
(844)-333-8033
Questions? Contact today.
Use a Topfind agent and receive a cash rebate of up to $17,250
Valencia Similar Properties
Listing provided courtesy of Julie Sanchez, SCV Country Real Estate. Based on information from California Regional Multiple Listing Service, Inc. as of #Date#. This information is for your personal, non-commercial use and may not be used for any purpose other than to identify prospective properties you may be interested in purchasing. Display of MLS data is usually deemed reliable but is NOT guaranteed accurate by the MLS. Buyers are responsible for verifying the accuracy of all information and should investigate the data themselves or retain appropriate professionals. Information from sources other than the Listing Agent may have been included in the MLS data. Unless otherwise specified in writing, Broker/Agent has not and will not verify any information obtained from other sources. The Broker/Agent providing the information contained herein may or may not have been the Listing and/or Selling Agent.
