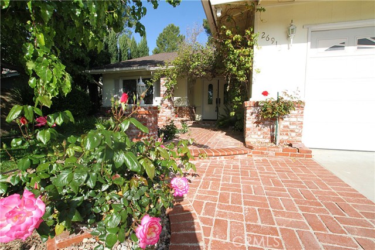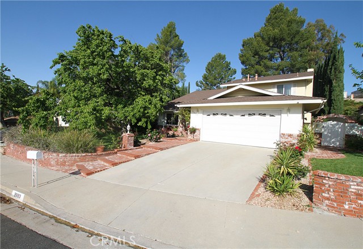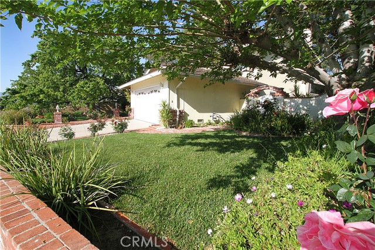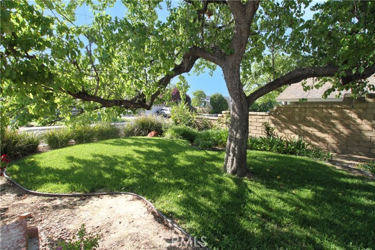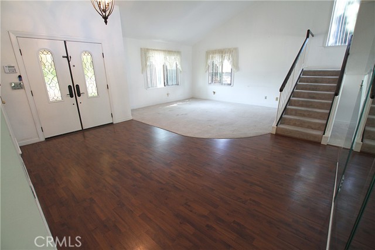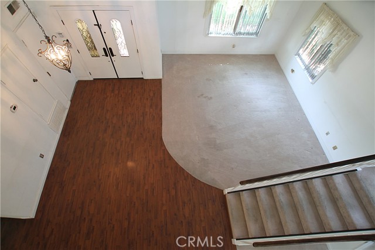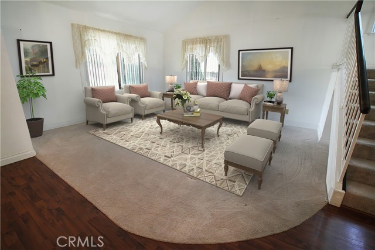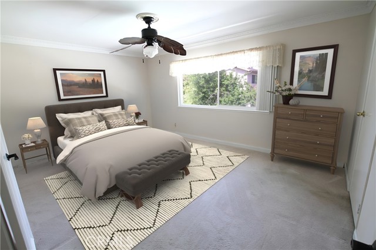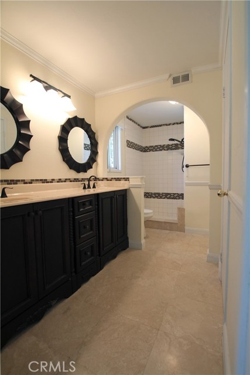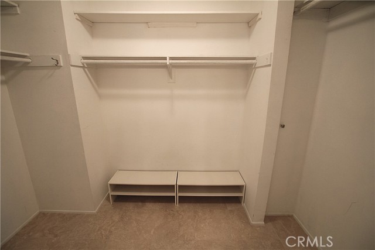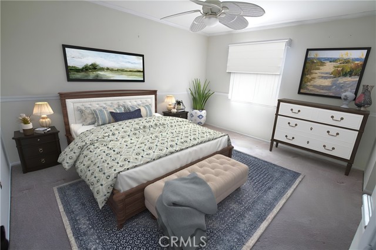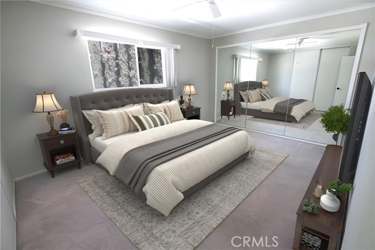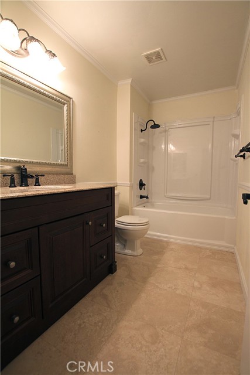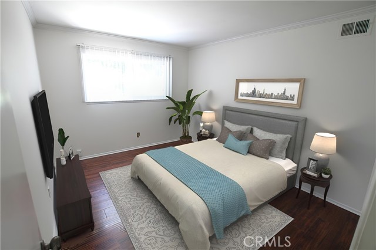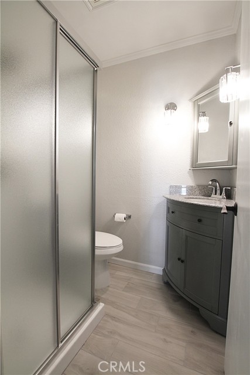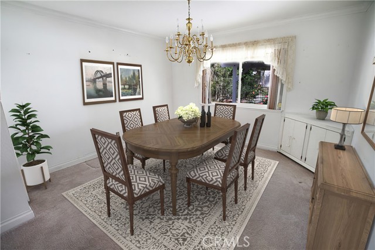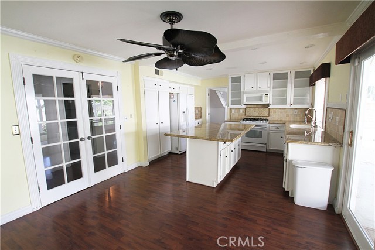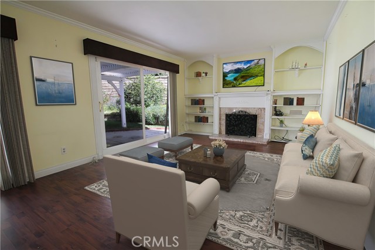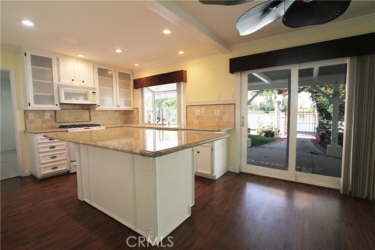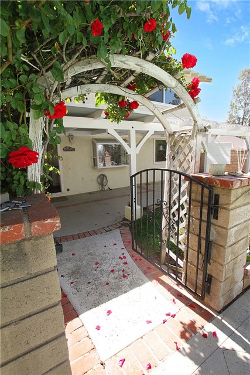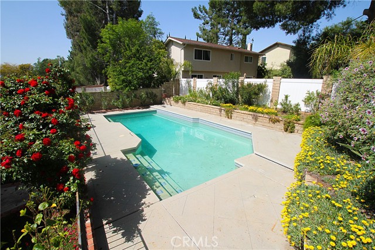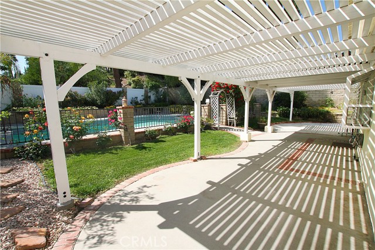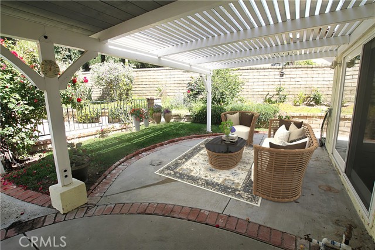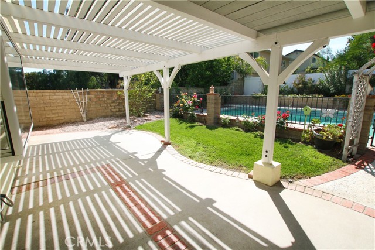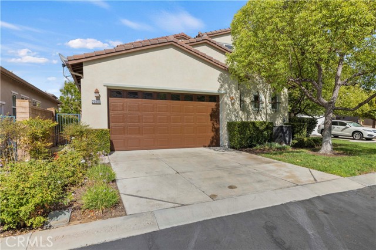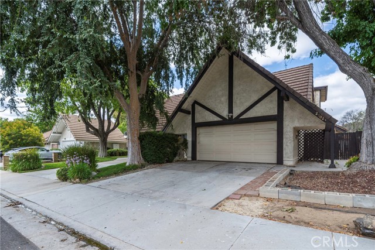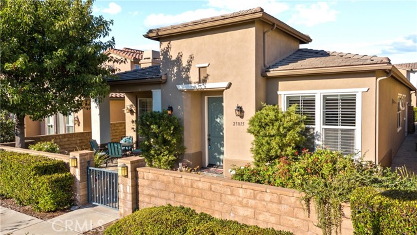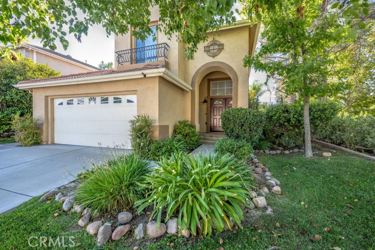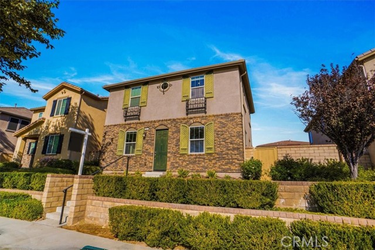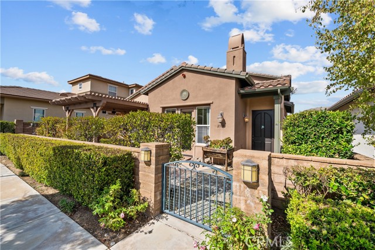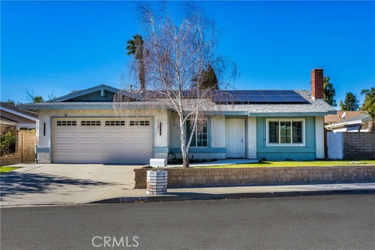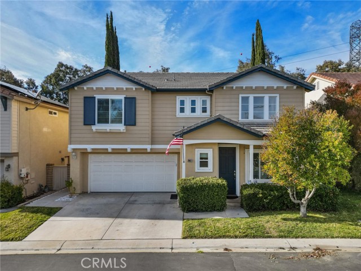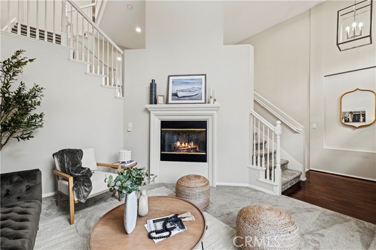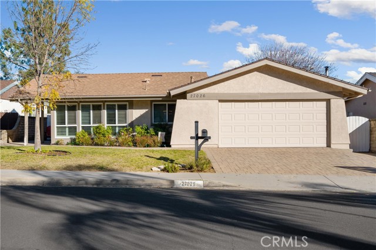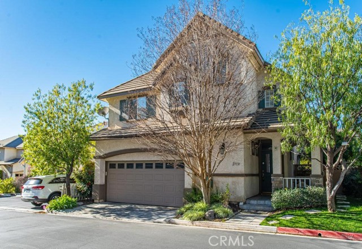26913 Palacete Drive
Valencia, CA 91354
Sold
Location, location, location! This glorious 4 bed, 3 bath home in the desirable city of Valencia, will wow you with every step you take. It is one of the largest floor plans in the area, showing off 2,241 sq ft of living space on a 7,111 sq ft lot. Downstairs you will notice a large bedroom and a 3/4 bathroom. Upstairs you will find 3 additional bedrooms, including the master bedroom and ensuite. The master suite features a large walk-in closet for all of your storage needs. Entering into the kitchen you will forever recollect its' beauty, characterizing the large island with solid stone granite countertops and attractive cabinetry. This home also displays a sizable foyer, living room, family room, and formal dining room. Stepping outside into the backyard through the sliding glass door, you will understand why this is an entertainer's dream home. From the huge pool, to the large covered patio and exquisite garden, you will never run out of fun activities for all of your friends and family to enjoy. Best of all, there is No HOA! Come tour this gorgeous home today! I hope to see you there!
PROPERTY INFORMATION
| MLS # | SR23057693 | Lot Size | 7,111 Sq. Ft. |
| HOA Fees | $0/Monthly | Property Type | Single Family Residence |
| Price | $ 889,000
Price Per SqFt: $ 397 |
DOM | 814 Days |
| Address | 26913 Palacete Drive | Type | Residential |
| City | Valencia | Sq.Ft. | 2,241 Sq. Ft. |
| Postal Code | 91354 | Garage | 2 |
| County | Los Angeles | Year Built | 1976 |
| Bed / Bath | 4 / 2 | Parking | 2 |
| Built In | 1976 | Status | Closed |
| Sold Date | 2023-06-21 |
INTERIOR FEATURES
| Has Laundry | Yes |
| Laundry Information | Dryer Included, In Garage, Washer Included |
| Has Fireplace | Yes |
| Fireplace Information | Family Room |
| Has Appliances | Yes |
| Kitchen Appliances | Dishwasher, Gas Range, Microwave, Refrigerator, Water Heater |
| Kitchen Information | Granite Counters, Kitchen Island, Kitchen Open to Family Room |
| Kitchen Area | Dining Room, In Kitchen |
| Has Heating | Yes |
| Heating Information | Central, Fireplace(s) |
| Room Information | Family Room, Formal Entry, Foyer, Kitchen, Living Room, Main Floor Bedroom, Master Bathroom, Master Bedroom, Walk-In Closet |
| Has Cooling | Yes |
| Cooling Information | Central Air |
| InteriorFeatures Information | Attic Fan, Block Walls, Ceiling Fan(s), Crown Molding, Granite Counters, High Ceilings, Pantry, Recessed Lighting, Storage |
| DoorFeatures | Sliding Doors |
| EntryLocation | Front |
| Entry Level | 1 |
| Bathroom Information | Shower, Shower in Tub, Double Sinks In Master Bath |
| Main Level Bedrooms | 1 |
| Main Level Bathrooms | 1 |
EXTERIOR FEATURES
| Has Pool | Yes |
| Pool | Private, In Ground |
| Has Patio | Yes |
| Patio | Covered |
| Has Fence | Yes |
| Fencing | Vinyl |
| Has Sprinklers | Yes |
WALKSCORE
MAP
MORTGAGE CALCULATOR
- Principal & Interest:
- Property Tax: $948
- Home Insurance:$119
- HOA Fees:$0
- Mortgage Insurance:
PRICE HISTORY
| Date | Event | Price |
| 06/21/2023 | Sold | $880,000 |
| 05/18/2023 | Pending | $889,000 |
| 04/29/2023 | Listed | $889,000 |

Topfind Realty
REALTOR®
(844)-333-8033
Questions? Contact today.
Interested in buying or selling a home similar to 26913 Palacete Drive?
Valencia Similar Properties
Listing provided courtesy of Breana Bauer, Keller Williams VIP Properties. Based on information from California Regional Multiple Listing Service, Inc. as of #Date#. This information is for your personal, non-commercial use and may not be used for any purpose other than to identify prospective properties you may be interested in purchasing. Display of MLS data is usually deemed reliable but is NOT guaranteed accurate by the MLS. Buyers are responsible for verifying the accuracy of all information and should investigate the data themselves or retain appropriate professionals. Information from sources other than the Listing Agent may have been included in the MLS data. Unless otherwise specified in writing, Broker/Agent has not and will not verify any information obtained from other sources. The Broker/Agent providing the information contained herein may or may not have been the Listing and/or Selling Agent.
