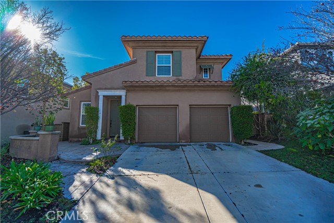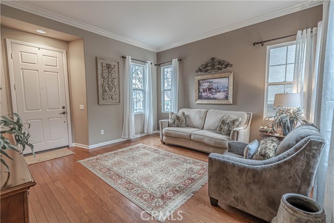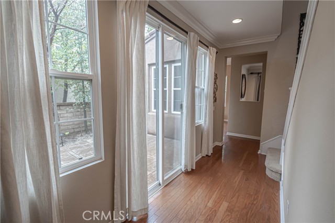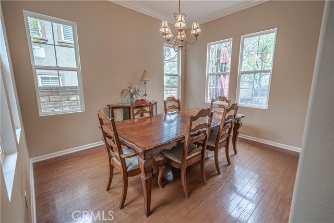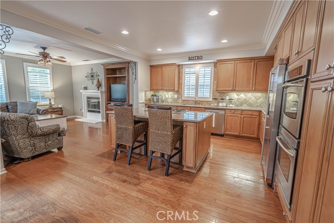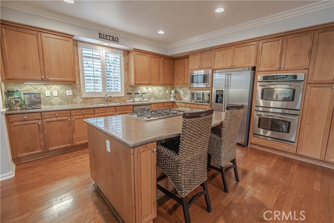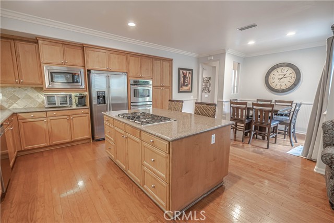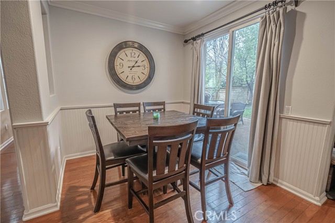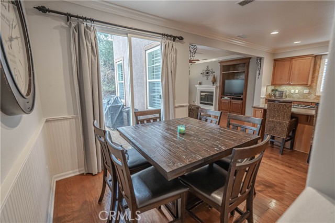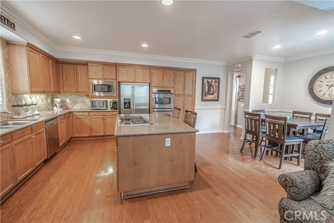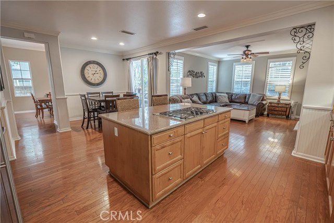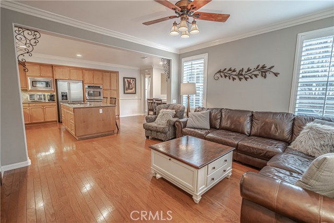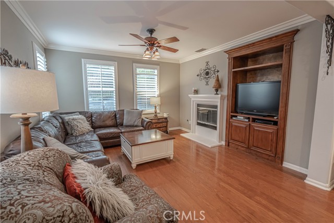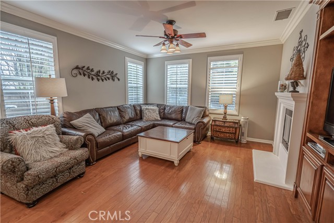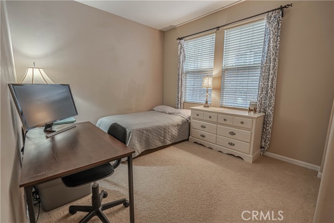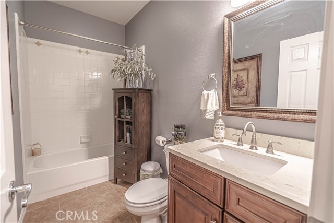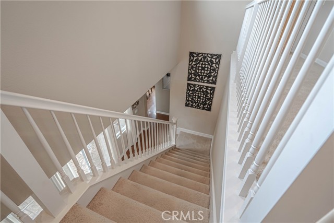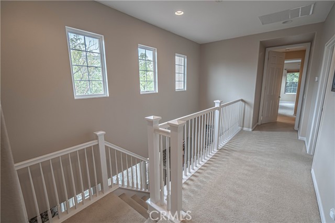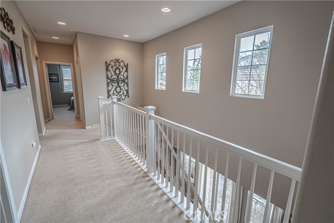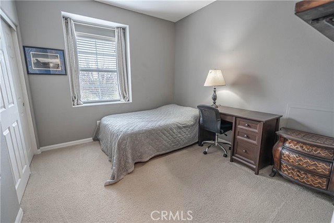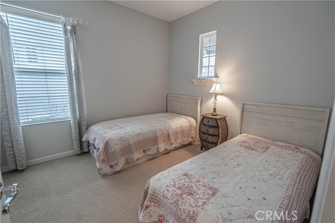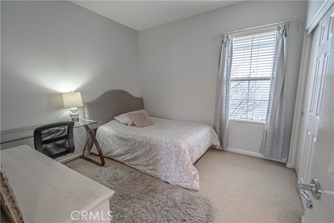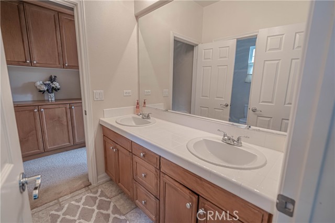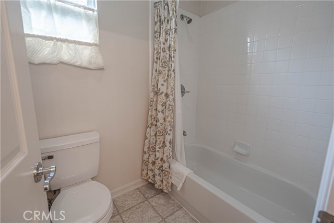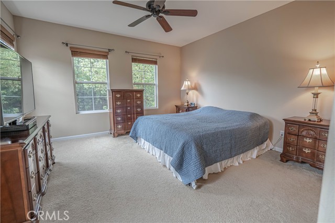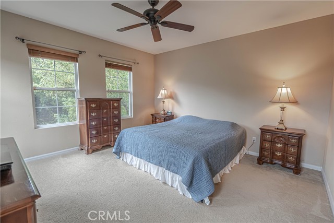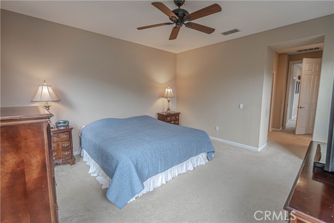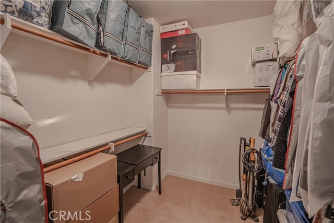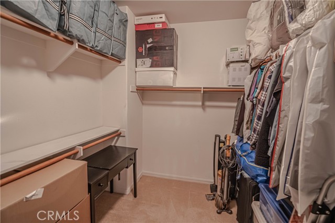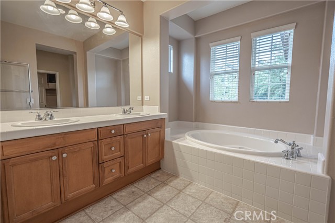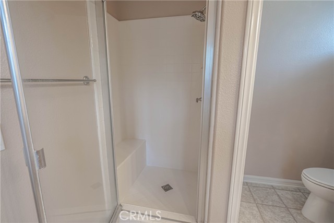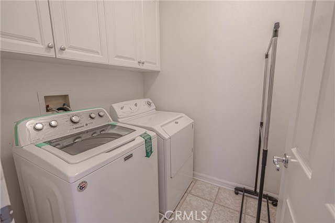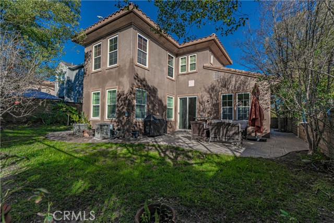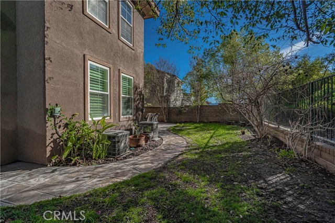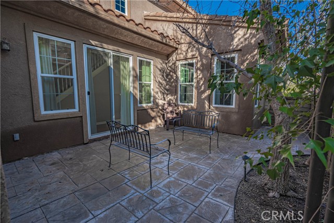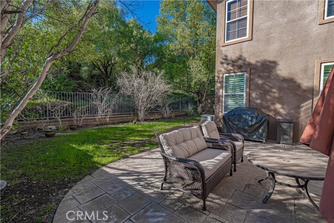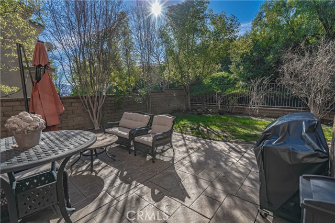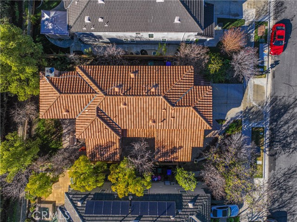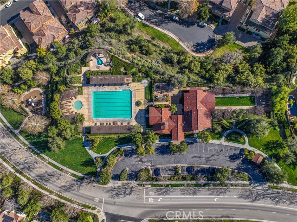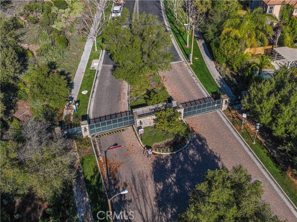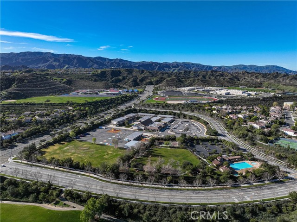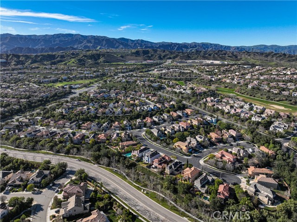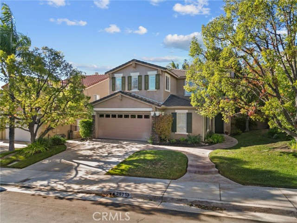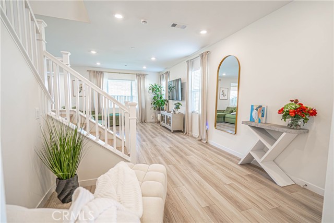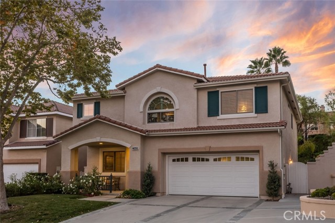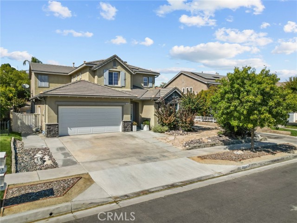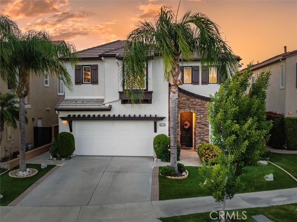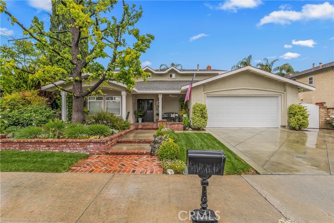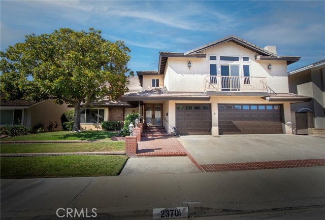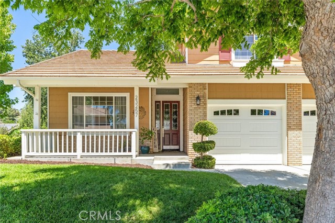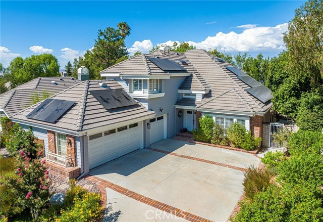26927 Peppertree Drive
Valencia, CA 91381
Sold
26927 Peppertree Drive
Valencia, CA 91381
Sold
Classically elegant 2-story home in Westridge Valencia. This Mediterranean-style single family residence with its neutral-colored stucco exterior and tile roofing is situated within the lovely gated Sundance Community. The home’s ground level feels spacious and welcoming with its abundant windows and open floor plan. Accents like hardwood floors, crown molding, recessed lighting, and classic light fixtures tie together the traditional design of the home. The living room features a fireplace and a custom built-in entertainment center. The open kitchen has stainless steel appliances, shaker cabinets, an island range with breakfast bar, and a cozy breakfast nook that looks out to the patio. Also on the first floor are a formal dining room, a spacious secondary bedroom, and a full bath. The fully-carpeted second floor is home to the remaining bedrooms and the laundry room. Each of the three secondary upstairs bedrooms is unique and spacious, with window treatments and ample closet space. They share a split-entry style full bath with a dual sink vanity. The primary suite has a large walk-in closet and a private bathroom with a separate tub and shower. Out back there is a lovely yard with a patio and a grassy, landscaped area. HOA also offers a community center with a clubhouse and swimming pool. The Sundance Community is nestled in the valley with views of the rolling hills surrounding Santa Clarita. The location has great access to the I-5 freeway, as well as the Valencia Mall and local colleges and parks. Top-rated assigned schools are: Oak Hills Elementary, Rancho Pico Junior High, and West Ranch High. Come take a look at your new home while it’s still available!
PROPERTY INFORMATION
| MLS # | SR23009932 | Lot Size | 5,445 Sq. Ft. |
| HOA Fees | $151/Monthly | Property Type | Single Family Residence |
| Price | $ 1,130,000
Price Per SqFt: $ 449 |
DOM | 913 Days |
| Address | 26927 Peppertree Drive | Type | Residential |
| City | Valencia | Sq.Ft. | 2,514 Sq. Ft. |
| Postal Code | 91381 | Garage | 2 |
| County | Los Angeles | Year Built | 2003 |
| Bed / Bath | 5 / 3 | Parking | 2 |
| Built In | 2003 | Status | Closed |
| Sold Date | 2023-04-07 |
INTERIOR FEATURES
| Has Laundry | Yes |
| Laundry Information | Gas Dryer Hookup, Inside, Washer Hookup |
| Has Fireplace | Yes |
| Fireplace Information | Living Room |
| Has Heating | Yes |
| Heating Information | Central |
| Room Information | Family Room, Kitchen, Living Room, Master Bathroom, Master Bedroom |
| Has Cooling | Yes |
| Cooling Information | Central Air |
| Main Level Bedrooms | 1 |
| Main Level Bathrooms | 1 |
EXTERIOR FEATURES
| Has Pool | No |
| Pool | Association |
WALKSCORE
MAP
MORTGAGE CALCULATOR
- Principal & Interest:
- Property Tax: $1,205
- Home Insurance:$119
- HOA Fees:$151
- Mortgage Insurance:
PRICE HISTORY
| Date | Event | Price |
| 02/24/2023 | Pending | $1,130,000 |
| 02/16/2023 | Price Change (Relisted) | $1,130,000 (-1.74%) |
| 01/19/2023 | Listed | $1,150,000 |

Topfind Realty
REALTOR®
(844)-333-8033
Questions? Contact today.
Interested in buying or selling a home similar to 26927 Peppertree Drive?
Valencia Similar Properties
Listing provided courtesy of Maks Stachowski, HomeSmart Evergreen Realty. Based on information from California Regional Multiple Listing Service, Inc. as of #Date#. This information is for your personal, non-commercial use and may not be used for any purpose other than to identify prospective properties you may be interested in purchasing. Display of MLS data is usually deemed reliable but is NOT guaranteed accurate by the MLS. Buyers are responsible for verifying the accuracy of all information and should investigate the data themselves or retain appropriate professionals. Information from sources other than the Listing Agent may have been included in the MLS data. Unless otherwise specified in writing, Broker/Agent has not and will not verify any information obtained from other sources. The Broker/Agent providing the information contained herein may or may not have been the Listing and/or Selling Agent.
