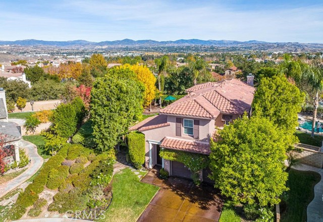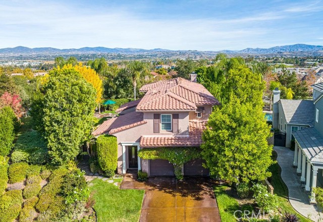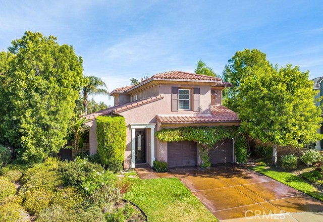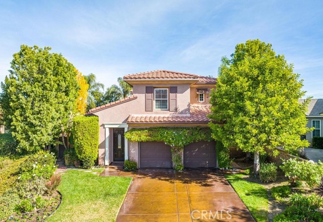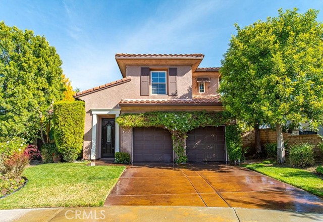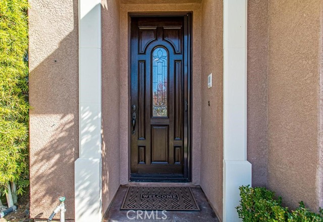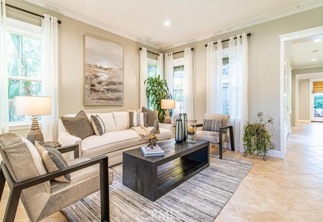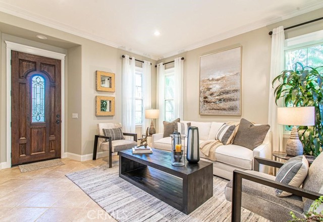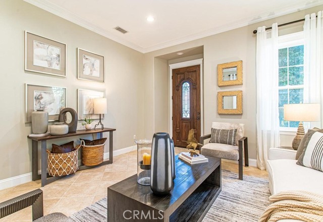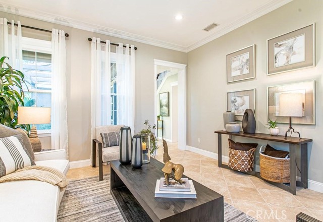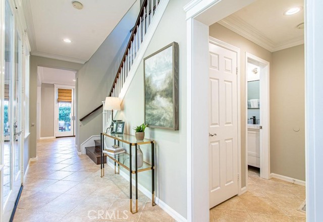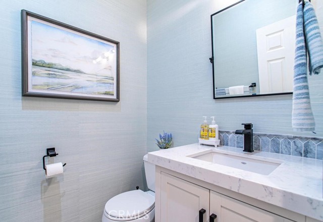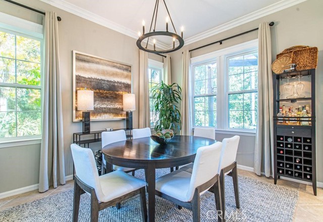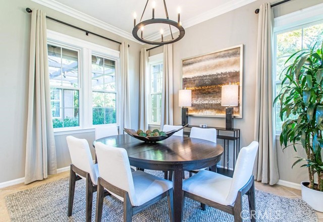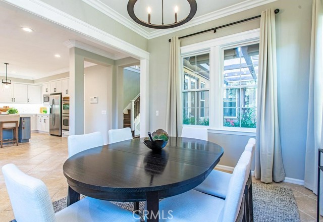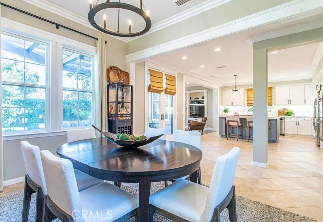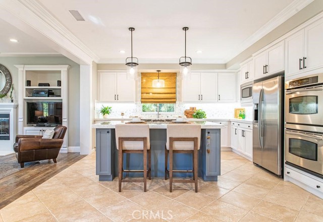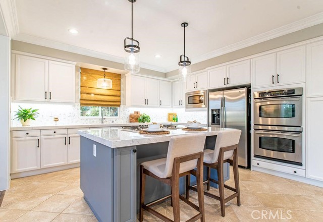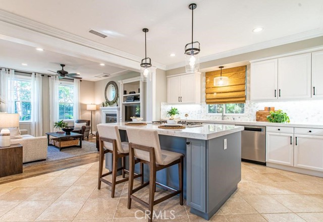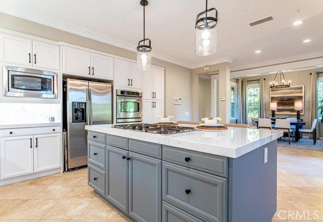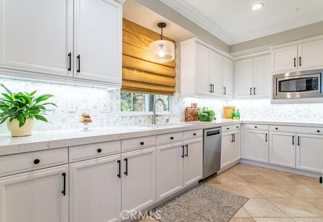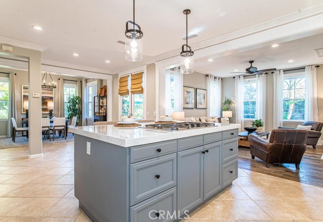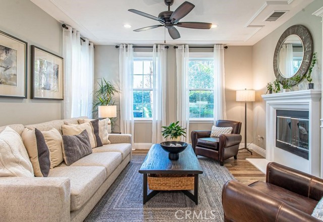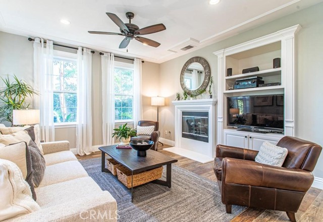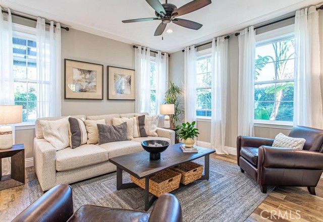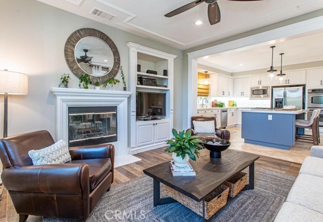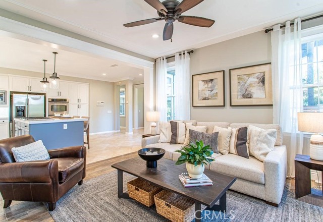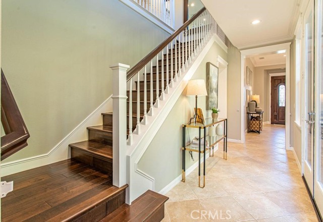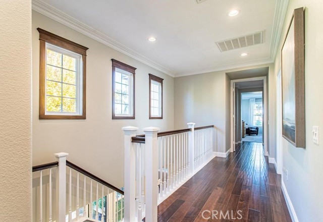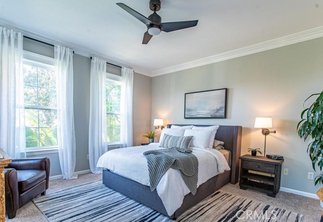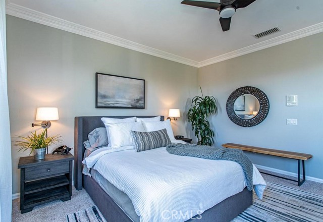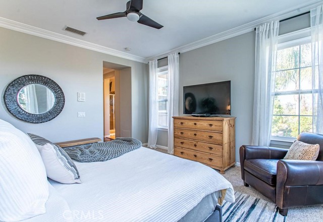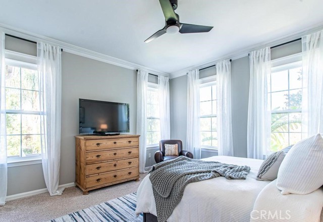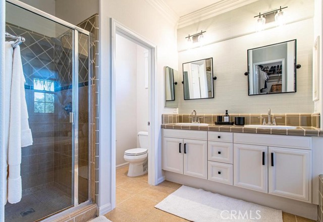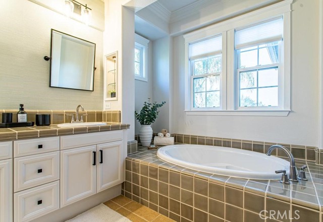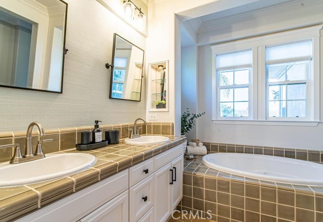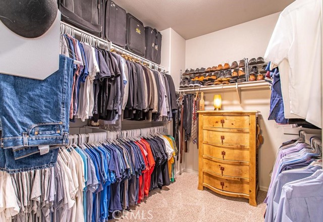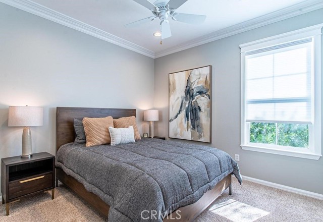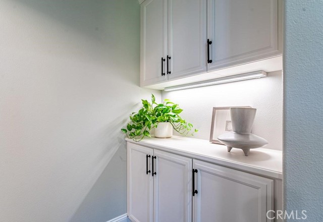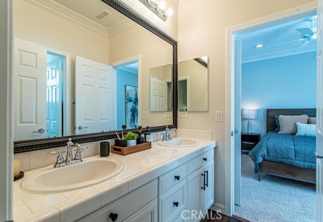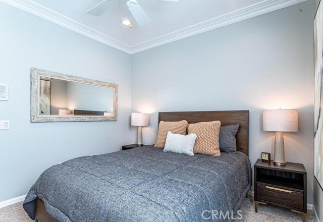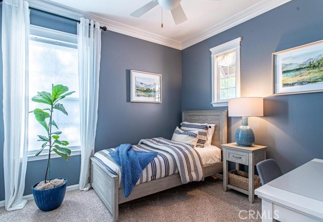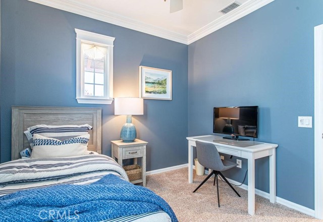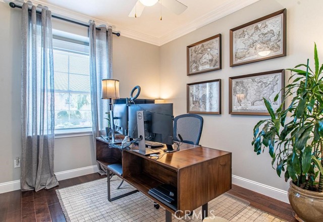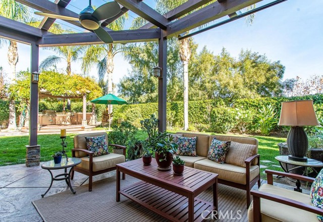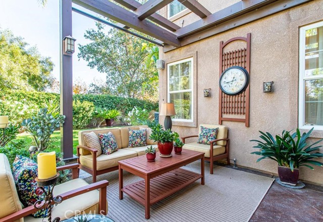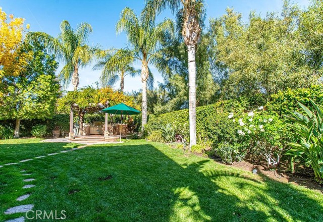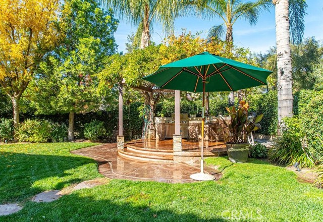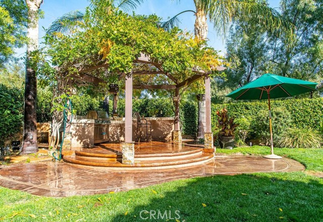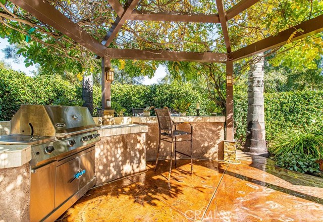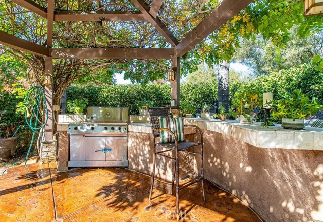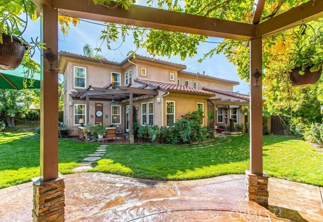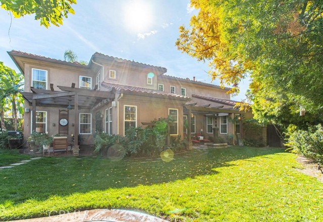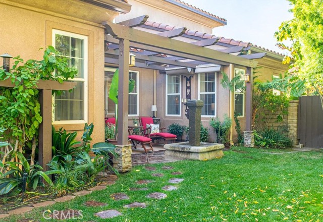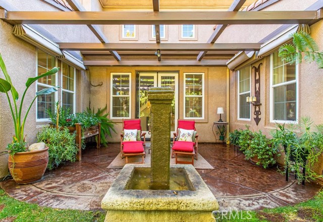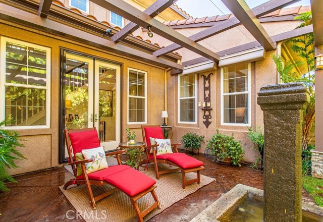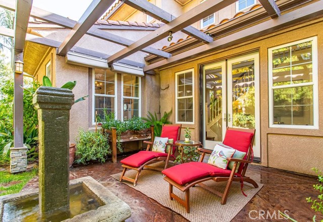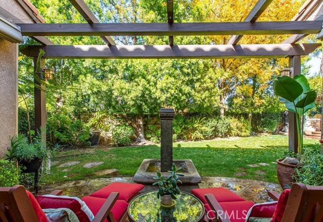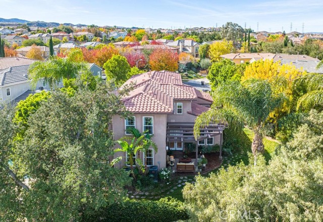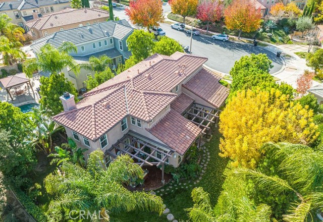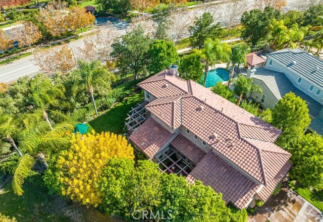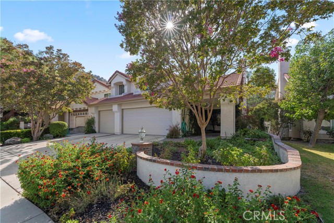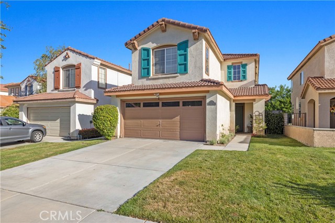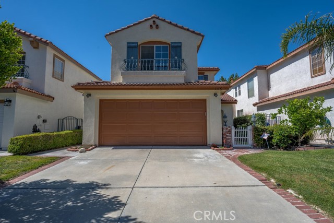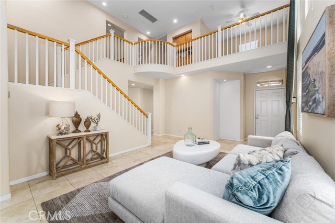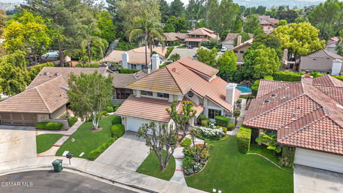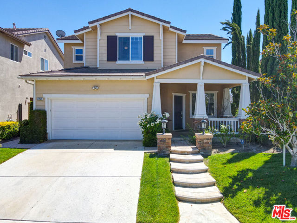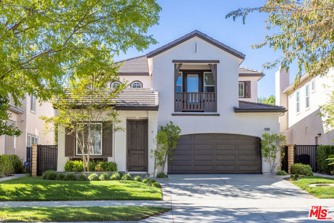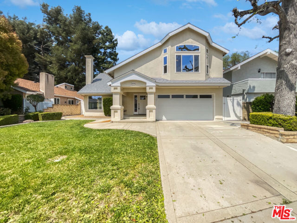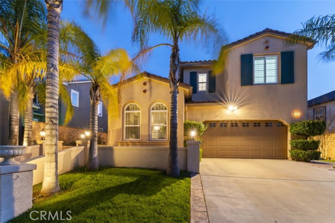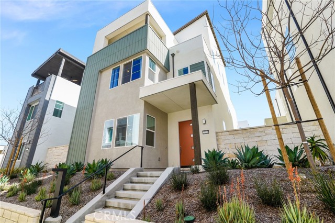26958 Shadow Tree Lane
Valencia, CA 91381
Sold
26958 Shadow Tree Lane
Valencia, CA 91381
Sold
Homes that offer large private lots and gorgeous current remodels are rare indeed, but 26958 Shadow Tree offers that and much more! Truly one of the best locations in Westridge Valencia, at the end of a double cul-de-sac with lots of room between the homes and no rear neighbors. The views from the second floor are spectacular as well and there is room for 2 pools in the spacious backyard! Beyond that is the superior pride of ownership everywhere you look. From the 2021 kitchen remodel (cabinets, quartz counters, amazing backsplash) to the tasteful lighting, Roman shades, nice window treatments and custom paint all in current colors and styles. New HVAC in 2021 too so it's much more than just the aesthetic but extensive attention to detail, in and out. Multiple patio areas to relax or entertain with fountain, gazebo area with built-in BBQ, shade bars with custom shading and tons of grass in both the side and back yard. Large, mature trees create a level of privacy rarely seen in Westridge. Tile floors throughout the downstairs, wood on the stairs & upstairs plus newer carpet in 3 of the 4 bedrooms that have it. Crown molding throughout and the 3-car tandem garage has extensive cabinetry and more storage than you expect at first glance. Walk to 3 of the highest rated schools in Valencia, the clubhouse, pool and tennis all with NO Mello Roos tax and a very reasonable HOA. The neighborhood is gated and the privacy exceptional. What a home!
PROPERTY INFORMATION
| MLS # | SR22245617 | Lot Size | 7,553 Sq. Ft. |
| HOA Fees | $151/Monthly | Property Type | Single Family Residence |
| Price | $ 1,100,000
Price Per SqFt: $ 465 |
DOM | 967 Days |
| Address | 26958 Shadow Tree Lane | Type | Residential |
| City | Valencia | Sq.Ft. | 2,365 Sq. Ft. |
| Postal Code | 91381 | Garage | 3 |
| County | Los Angeles | Year Built | 2003 |
| Bed / Bath | 4 / 2.5 | Parking | 3 |
| Built In | 2003 | Status | Closed |
| Sold Date | 2023-01-03 |
INTERIOR FEATURES
| Has Laundry | Yes |
| Laundry Information | Inside |
| Has Fireplace | Yes |
| Fireplace Information | Family Room |
| Has Appliances | Yes |
| Kitchen Appliances | Barbecue, Built-In Range, Dishwasher, Gas Oven, Gas Range, Microwave, Refrigerator |
| Kitchen Information | Kitchen Island, Kitchen Open to Family Room, Quartz Counters, Remodeled Kitchen |
| Kitchen Area | Breakfast Counter / Bar, Dining Room |
| Has Heating | Yes |
| Heating Information | Central |
| Room Information | All Bedrooms Up, Family Room, Kitchen, Laundry, Living Room, Master Bedroom, Walk-In Closet |
| Has Cooling | Yes |
| Cooling Information | Central Air |
| Flooring Information | Carpet, Tile, Wood |
| InteriorFeatures Information | Built-in Features, Ceiling Fan(s), Crown Molding, Open Floorplan, Recessed Lighting, Storage |
| Has Spa | Yes |
| SpaDescription | Association |
| Main Level Bedrooms | 0 |
| Main Level Bathrooms | 1 |
EXTERIOR FEATURES
| Has Pool | No |
| Pool | Association |
| Has Patio | Yes |
| Patio | Covered, Stone |
| Has Sprinklers | Yes |
WALKSCORE
MAP
MORTGAGE CALCULATOR
- Principal & Interest:
- Property Tax: $1,173
- Home Insurance:$119
- HOA Fees:$151
- Mortgage Insurance:
PRICE HISTORY
| Date | Event | Price |
| 01/03/2023 | Sold | $1,125,000 |
| 12/02/2022 | Pending | $1,100,000 |
| 11/25/2022 | Listed | $1,100,000 |

Topfind Realty
REALTOR®
(844)-333-8033
Questions? Contact today.
Interested in buying or selling a home similar to 26958 Shadow Tree Lane?
Valencia Similar Properties
Listing provided courtesy of Neal Weichel, RE/MAX of Santa Clarita. Based on information from California Regional Multiple Listing Service, Inc. as of #Date#. This information is for your personal, non-commercial use and may not be used for any purpose other than to identify prospective properties you may be interested in purchasing. Display of MLS data is usually deemed reliable but is NOT guaranteed accurate by the MLS. Buyers are responsible for verifying the accuracy of all information and should investigate the data themselves or retain appropriate professionals. Information from sources other than the Listing Agent may have been included in the MLS data. Unless otherwise specified in writing, Broker/Agent has not and will not verify any information obtained from other sources. The Broker/Agent providing the information contained herein may or may not have been the Listing and/or Selling Agent.
