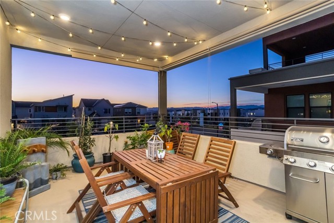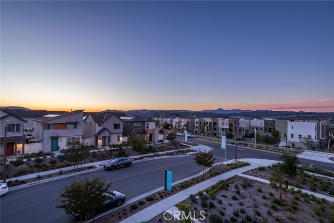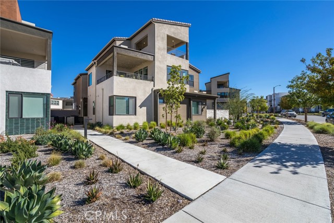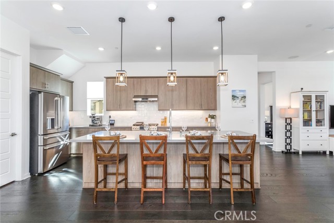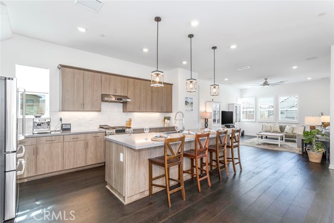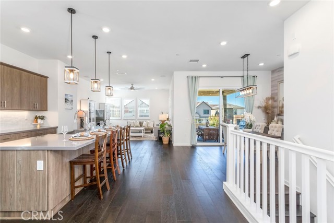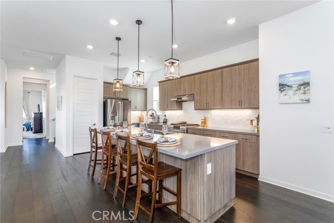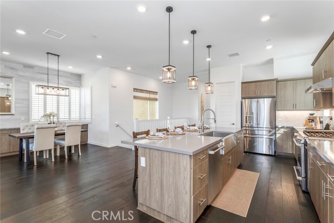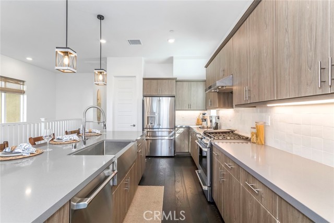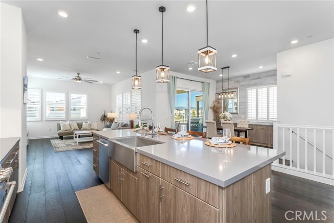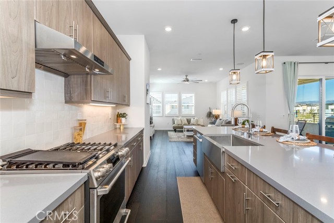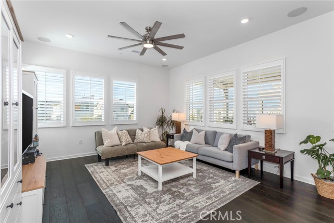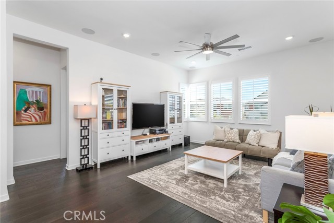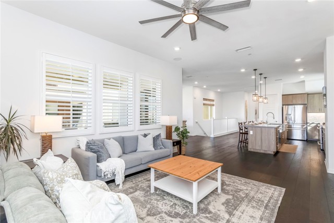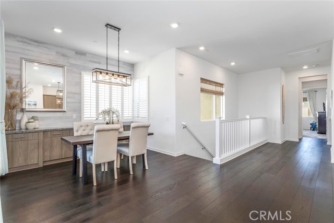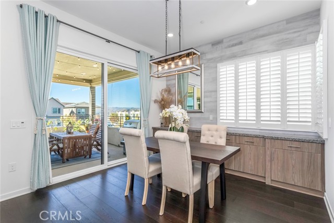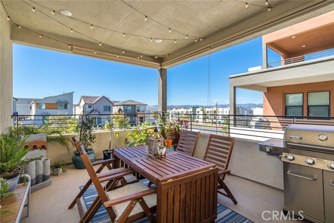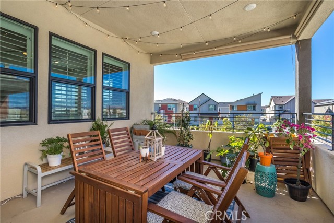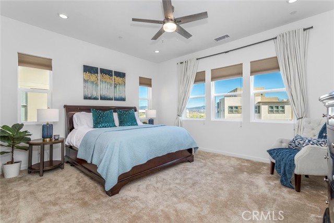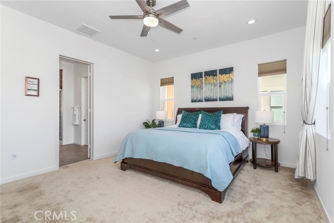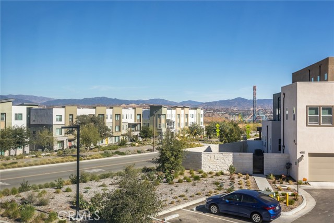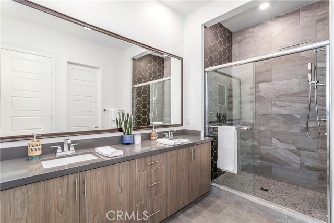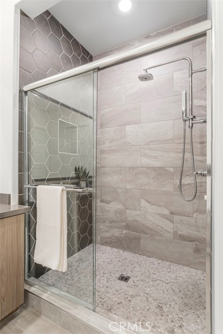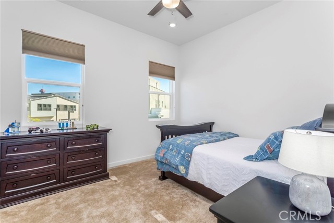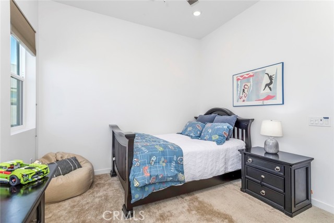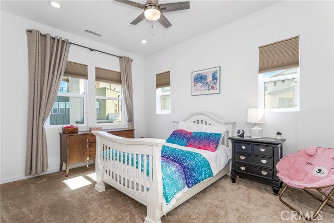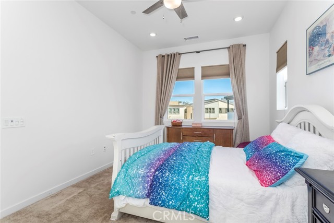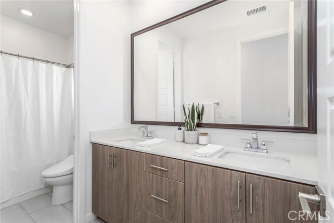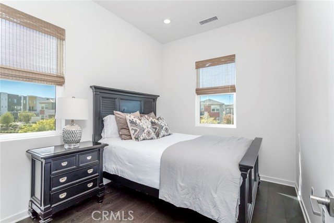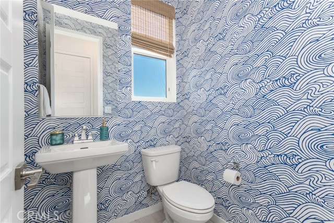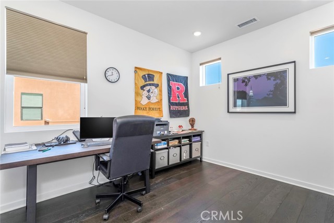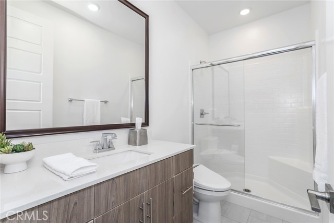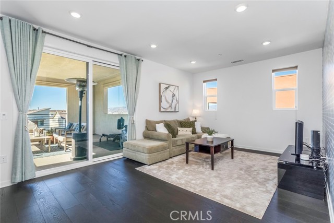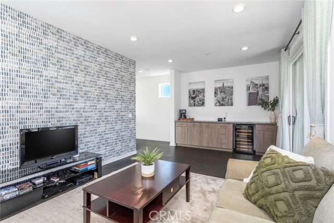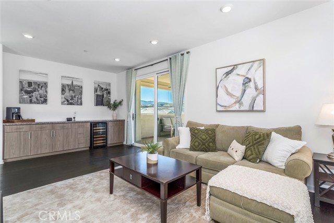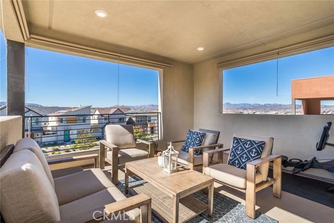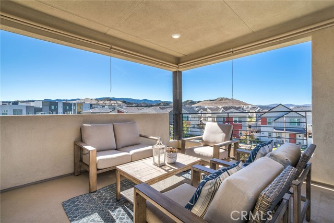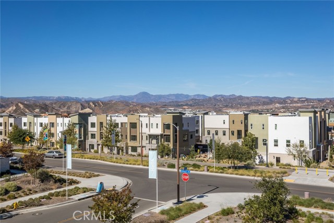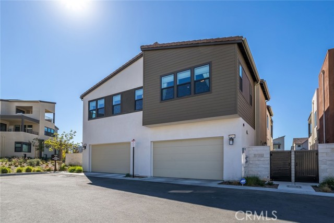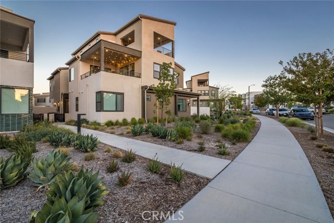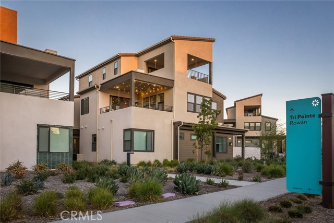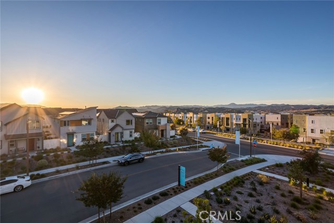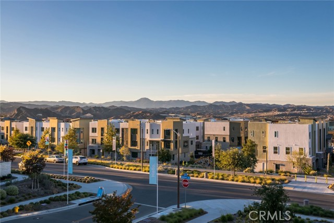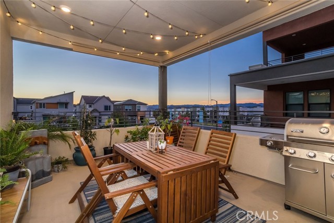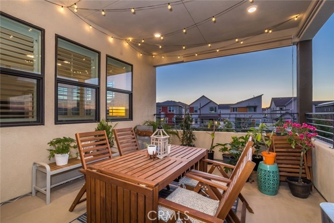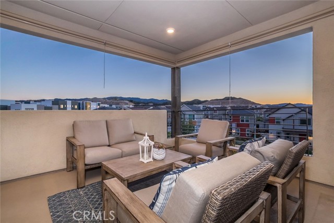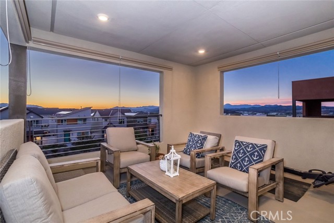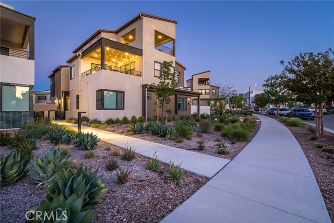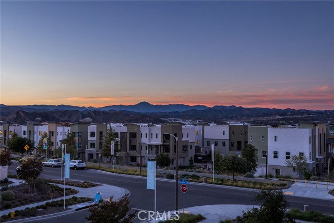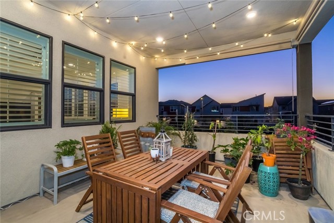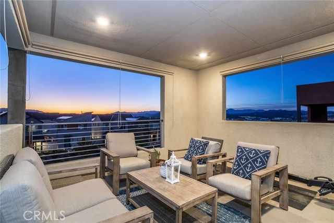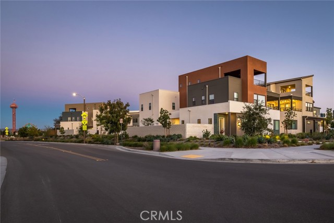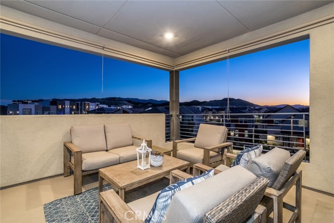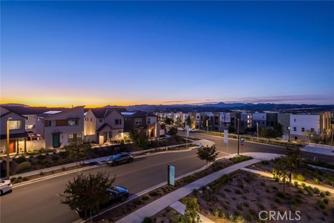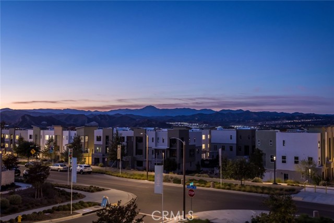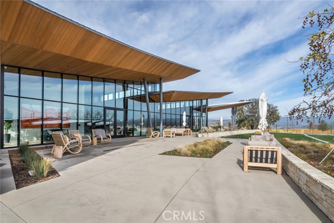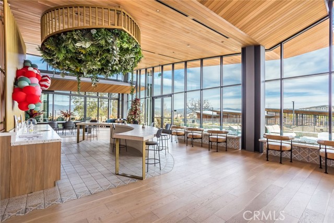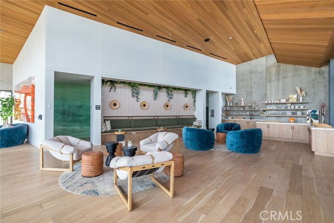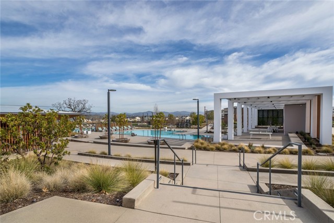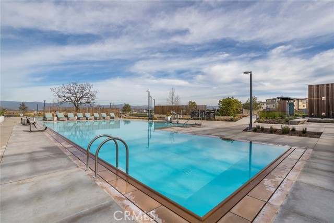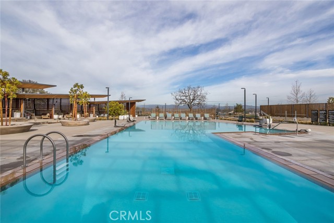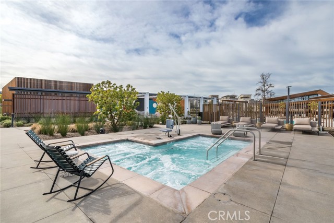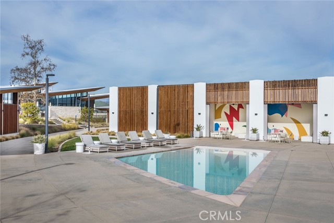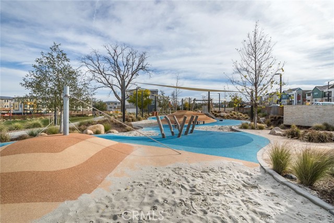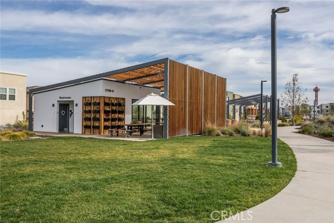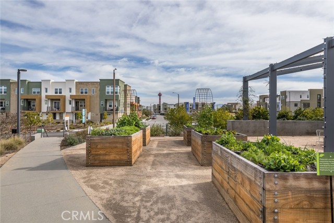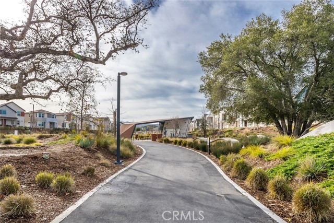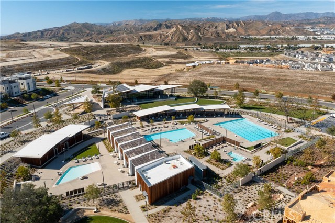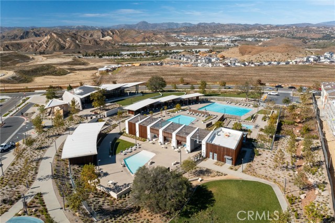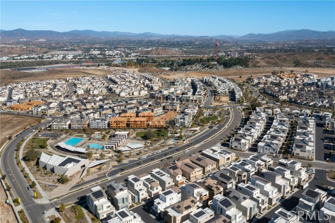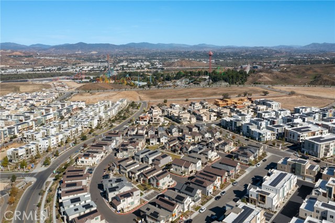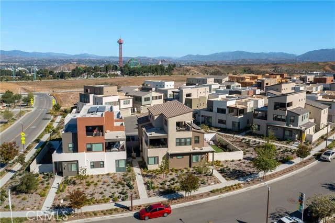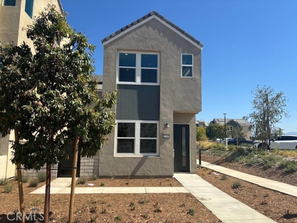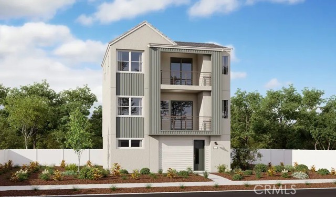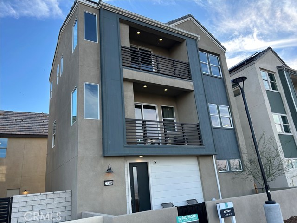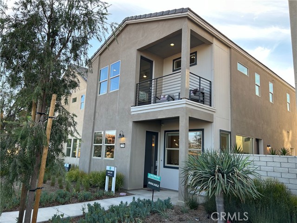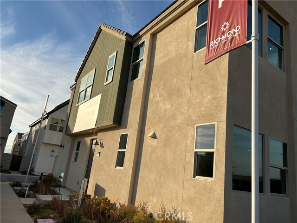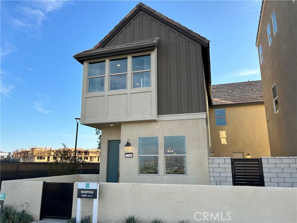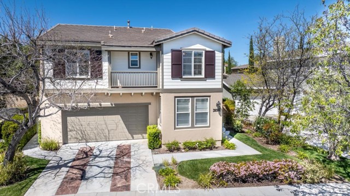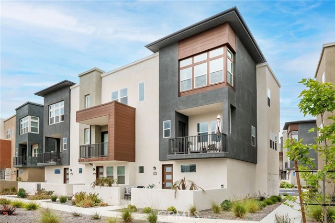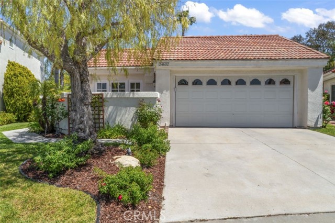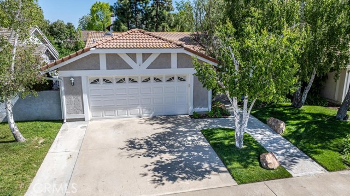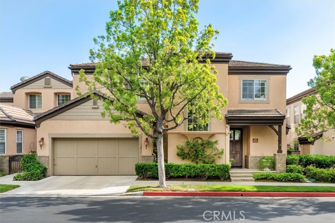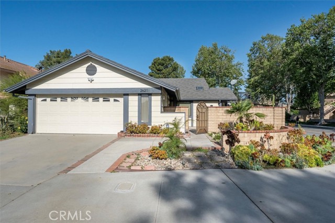26960 Goldfinch Lane
Valencia, CA 91381
Sold
Come see this gorgeous highly upgraded VIEW home in the new community of Rowan at FivePoint Valencia. This stunning modern property in one of the best locations of the community features 4 bedrooms, 4 baths, a dedicated office and a loft with nearly 2900 square feet of open living space. You will love the upgraded interior selections including: Garrison hardwood floors throughout the main living areas, coordinating flat panel cabinetry, 9 ft 5 paneled interior doors, recessed lighting, and custom window treatments throughout. Enjoy oversized windows and sliding doors that allow for an immense amount of natural light and VIEWS of the surrounding mountains from nearly every room. The chef's kitchen includes an enormous island with seating for 4, stainless single bowl farmhouse sink, GE Cafe stainless appliances, quartz counters in Brushed Flannel, custom backsplash and walk in pantry. The dining area features a built in buffet, accent wall and a beautiful farmhouse pendent. The Great Room is perfect for entertaining featuring the Stealth Surround Sound system and has enough space to host large gatherings. The primary suite is generous in size and boasts an impressive walk in closet, plush carpeting and more incredible views. The private ensuite bath includes dual vanities accented with quartz counters in concrete gray, high end plumbing fixtures, and an oversized walk in shower with stylish floor to ceiling black hexagon and complimentary porcelain tile. The secondary bedrooms all have ample closet space and views of the surrounding neighborhood. The office (located on the main level) is perfectly secluded on it's own wing and can easily be used as a 5th bedroom. Upstairs, find a cozy loft with built in cabinetry and a wine refrigerator, trend setting wallpaper, and an additional bedroom with separate bath perfect for guests. Step outside onto either of the two large covered decks and enjoy those beautiful warm evenings and the endless views. Don't miss the modern conveniences including PAID SOLAR, smart lighting and switches, indoor laundry room, exterior solar shades, and a two car attached garage with added storage and epoxy flooring. Close to award winning schools, beautiful parks, Magic Mountain and easy access to the freeway! HOA amenities include: Pool, Spa, clubhouse, parks and community gardens!
PROPERTY INFORMATION
| MLS # | SR23218632 | Lot Size | N/A |
| HOA Fees | $626/Monthly | Property Type | Townhouse |
| Price | $ 934,000
Price Per SqFt: $ 325 |
DOM | 598 Days |
| Address | 26960 Goldfinch Lane | Type | Residential |
| City | Valencia | Sq.Ft. | 2,870 Sq. Ft. |
| Postal Code | 91381 | Garage | 2 |
| County | Los Angeles | Year Built | 2022 |
| Bed / Bath | 4 / 1.5 | Parking | 2 |
| Built In | 2022 | Status | Closed |
| Sold Date | 2024-01-17 |
INTERIOR FEATURES
| Has Laundry | Yes |
| Laundry Information | Individual Room, Inside |
| Has Fireplace | No |
| Fireplace Information | None |
| Has Appliances | Yes |
| Kitchen Appliances | Dishwasher, Double Oven, Gas Range, Range Hood, Refrigerator, Self Cleaning Oven, Tankless Water Heater |
| Kitchen Information | Built-in Trash/Recycling, Kitchen Island, Kitchen Open to Family Room, Quartz Counters, Self-closing cabinet doors, Self-closing drawers, Stone Counters, Utility sink, Walk-In Pantry |
| Kitchen Area | Area, Breakfast Counter / Bar, Dining Room |
| Has Heating | Yes |
| Heating Information | Central, Solar |
| Room Information | Bonus Room, Den, Dressing Area, Entry, Exercise Room, Family Room, Formal Entry, Great Room, Kitchen, Laundry, Primary Bathroom, Primary Bedroom, Primary Suite, Office, Walk-In Closet, Walk-In Pantry |
| Has Cooling | Yes |
| Cooling Information | Central Air |
| Flooring Information | Wood |
| InteriorFeatures Information | 2 Staircases, Balcony, Built-in Features, Ceiling Fan(s), Dry Bar, High Ceilings, Living Room Balcony, Living Room Deck Attached, Open Floorplan, Pantry, Quartz Counters, Recessed Lighting, Stone Counters, Storage, Wired for Sound |
| DoorFeatures | Sliding Doors |
| EntryLocation | Ground |
| Entry Level | 1 |
| Has Spa | Yes |
| SpaDescription | Association, Community, Heated |
| WindowFeatures | Blinds, Custom Covering, Double Pane Windows, Drapes, Roller Shields, Screens, Shutters, Solar Screens |
| Bathroom Information | Bathtub, Shower, Shower in Tub, Double sinks in bath(s), Double Sinks in Primary Bath, Dual shower heads (or Multiple), Exhaust fan(s), Linen Closet/Storage, Privacy toilet door, Quartz Counters, Separate tub and shower, Stone Counters, Upgraded, Vanity area, Walk-in shower |
| Main Level Bedrooms | 0 |
| Main Level Bathrooms | 0 |
EXTERIOR FEATURES
| ExteriorFeatures | Rain Gutters |
| FoundationDetails | Slab |
| Roof | Tile |
| Has Pool | No |
| Pool | Association, Community |
| Has Patio | Yes |
| Patio | Covered, Deck, Porch, Front Porch, Terrace |
WALKSCORE
MAP
MORTGAGE CALCULATOR
- Principal & Interest:
- Property Tax: $996
- Home Insurance:$119
- HOA Fees:$626.39
- Mortgage Insurance:
PRICE HISTORY
| Date | Event | Price |
| 12/15/2023 | Active Under Contract | $934,000 |
| 11/30/2023 | Listed | $934,000 |

Topfind Realty
REALTOR®
(844)-333-8033
Questions? Contact today.
Interested in buying or selling a home similar to 26960 Goldfinch Lane?
Valencia Similar Properties
Listing provided courtesy of Rebecca Locke, Coldwell Banker Quality Properties. Based on information from California Regional Multiple Listing Service, Inc. as of #Date#. This information is for your personal, non-commercial use and may not be used for any purpose other than to identify prospective properties you may be interested in purchasing. Display of MLS data is usually deemed reliable but is NOT guaranteed accurate by the MLS. Buyers are responsible for verifying the accuracy of all information and should investigate the data themselves or retain appropriate professionals. Information from sources other than the Listing Agent may have been included in the MLS data. Unless otherwise specified in writing, Broker/Agent has not and will not verify any information obtained from other sources. The Broker/Agent providing the information contained herein may or may not have been the Listing and/or Selling Agent.

