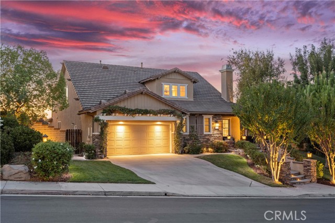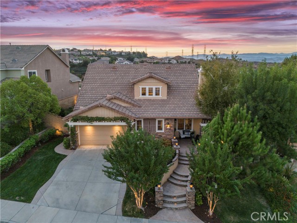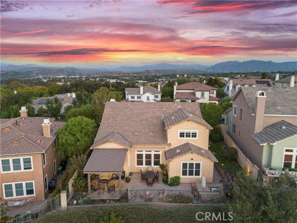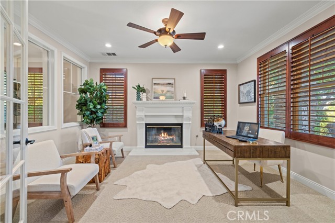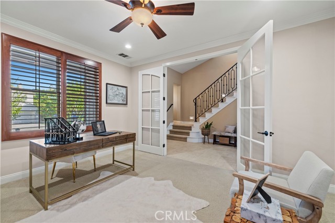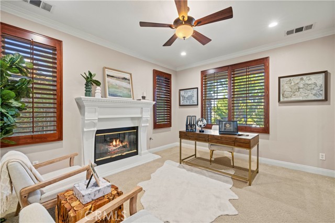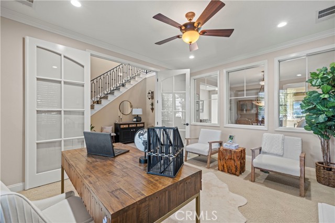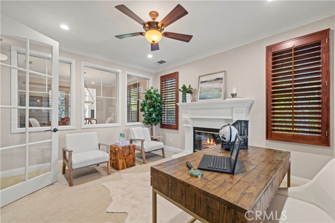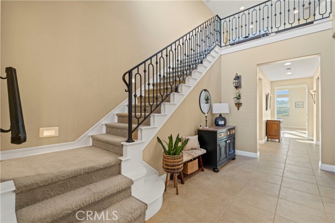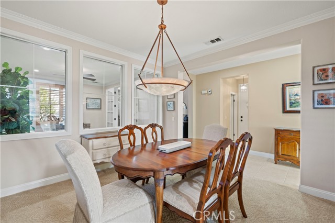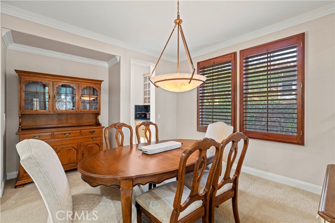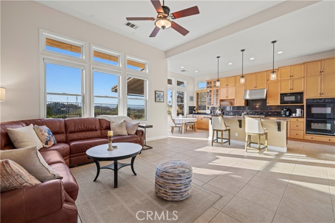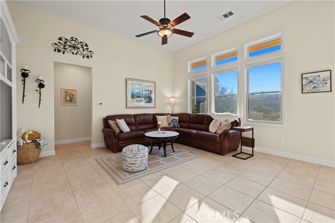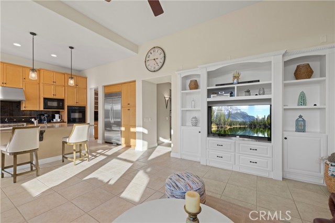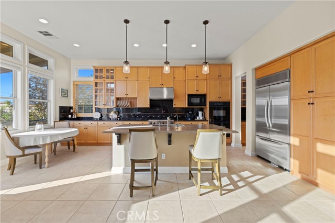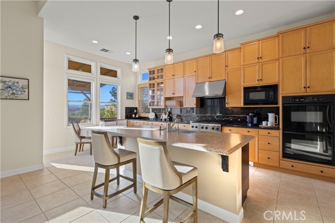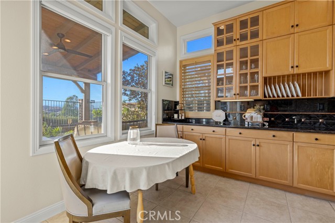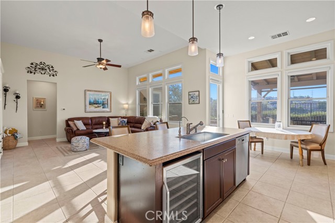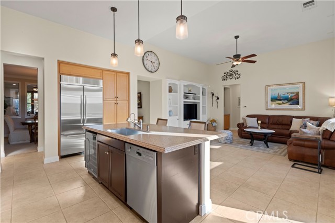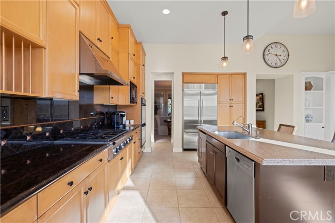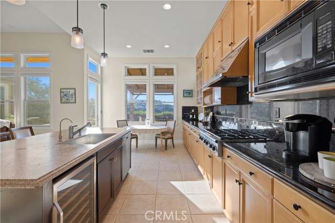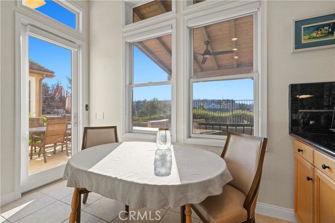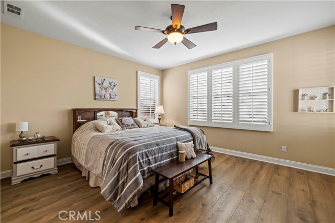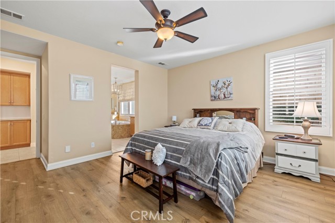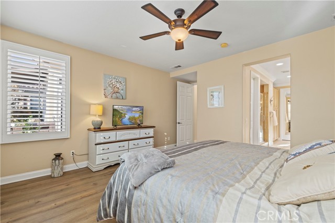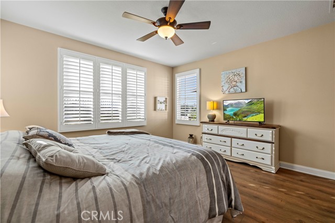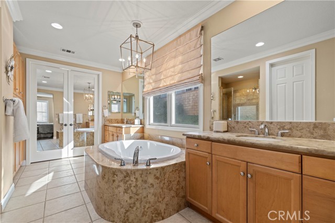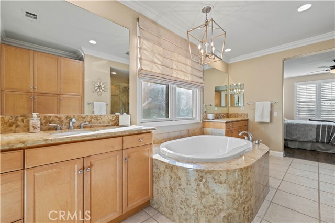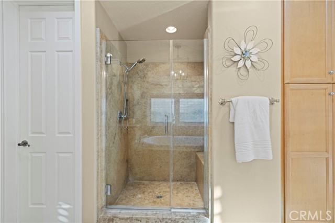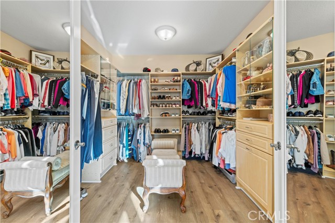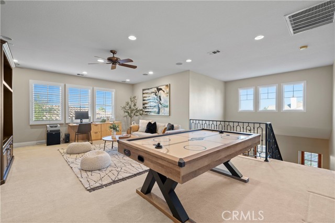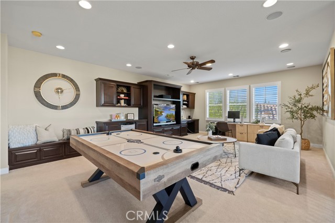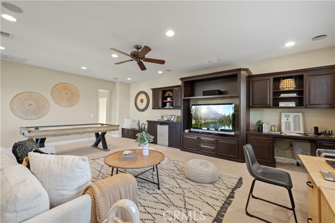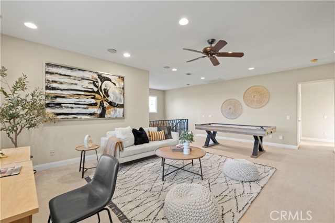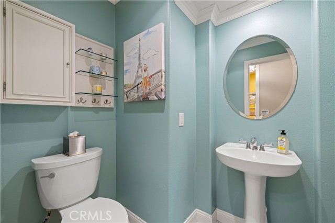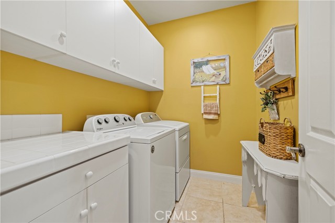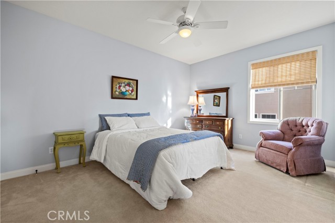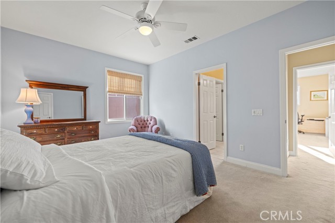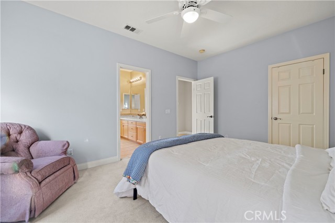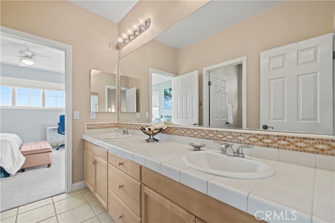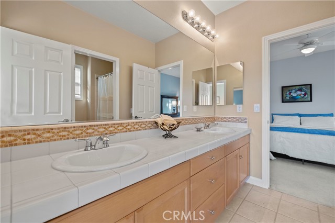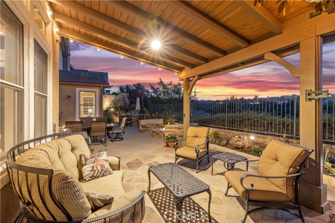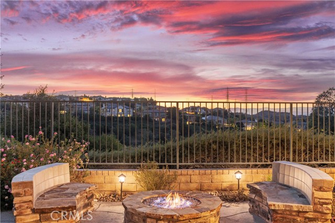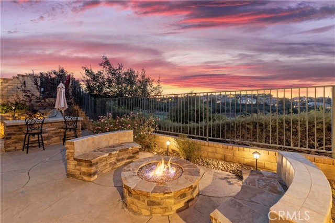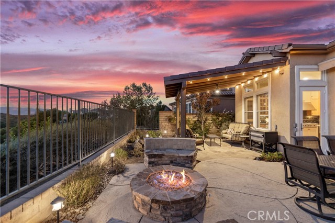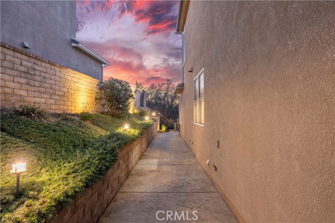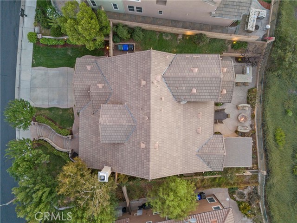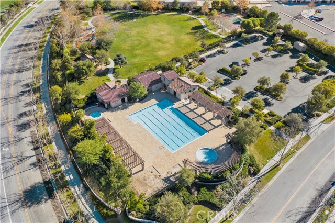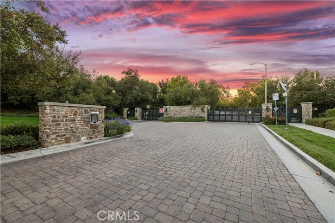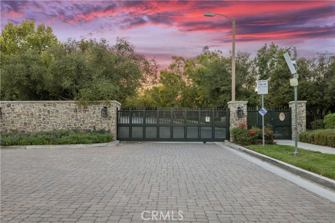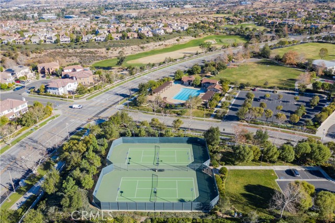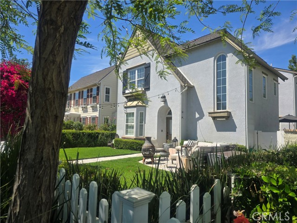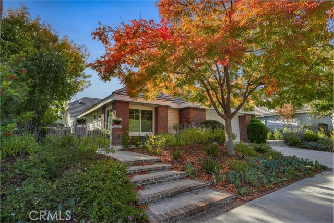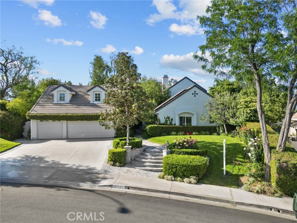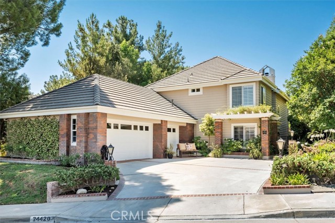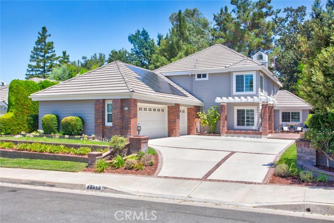26985 Timberline
Valencia, CA 91355
STUNNING EXECUTIVE GATED DREAM HOME WITH GOLF COURSE VIEWS! Located in the highly sought-after Westridge gated community. This home boasts private golf course views and designer upgrades throughout! Upon entering, you'll be greeted by a formal living room featuring a cozy fireplace, crown molding, plantation shutters, and French doors that create an inviting flow into the formal dining room. The formal dining room features elegant crown molding and provides easy access to the gourmet kitchen, which boasts recessed lighting, a large center island, a 6-burner range, a double oven, a wine refrigerator, plus a built-in refrigerator. This space seamlessly connects to the spacious family room, complete with custom built-ins and picturesque views of the backyard. RARE first-floor primary suite offers a spacious walk-in closet. Ensuite bath with a soaking tub, dual vanity, with a walk-in shower. Upstairs, a spacious loft awaits, featuring custom built-ins, surround sound, plantation shutters—providing the perfect versatile space for relaxation or entertaining! The professionally landscaped backyard is perfect for outdoor living, with a retractable awning, solid patio cover, built-in BBQ with an umbrella, and stone benches around a cozy fire pit. A tranquil water feature accents the side yard, the space is ideal for enjoying sunsets and firework views from Six Flags Magic Mountain. Additional features include a 3-car garage with built-ins, newer water heater, upgraded carpet, a wrought iron staircase, central vacuum, and more. Located on a desirable cul-de-sac, this home offers fantastic HOA amenities, including a pool, spa, tennis courts, and clubhouse—plus, NO Mello Roos! Don’t miss the chance to make this executive dream home yours!
PROPERTY INFORMATION
| MLS # | SR24203535 | Lot Size | 7,216 Sq. Ft. |
| HOA Fees | $179/Monthly | Property Type | Single Family Residence |
| Price | $ 1,419,000
Price Per SqFt: $ 456 |
DOM | 282 Days |
| Address | 26985 Timberline | Type | Residential |
| City | Valencia | Sq.Ft. | 3,111 Sq. Ft. |
| Postal Code | 91355 | Garage | 3 |
| County | Los Angeles | Year Built | 2003 |
| Bed / Bath | 3 / 2.5 | Parking | 3 |
| Built In | 2003 | Status | Active |
INTERIOR FEATURES
| Has Laundry | Yes |
| Laundry Information | Individual Room, Inside |
| Has Fireplace | Yes |
| Fireplace Information | Living Room |
| Has Appliances | Yes |
| Kitchen Appliances | 6 Burner Stove, Dishwasher, Double Oven, Water Heater |
| Kitchen Information | Kitchen Island |
| Kitchen Area | Breakfast Counter / Bar |
| Has Heating | Yes |
| Heating Information | Central |
| Room Information | Family Room, Living Room, Loft, Main Floor Primary Bedroom, Primary Bathroom, Primary Bedroom, Primary Suite, Walk-In Closet |
| Has Cooling | Yes |
| Cooling Information | Central Air |
| EntryLocation | Front door |
| Entry Level | 1 |
| Has Spa | Yes |
| SpaDescription | Association |
| Main Level Bedrooms | 1 |
| Main Level Bathrooms | 2 |
EXTERIOR FEATURES
| Has Pool | No |
| Pool | Association |
WALKSCORE
MAP
MORTGAGE CALCULATOR
- Principal & Interest:
- Property Tax: $1,514
- Home Insurance:$119
- HOA Fees:$179
- Mortgage Insurance:
PRICE HISTORY
| Date | Event | Price |
| 10/11/2024 | Listed | $1,419,000 |

Topfind Realty
REALTOR®
(844)-333-8033
Questions? Contact today.
Use a Topfind agent and receive a cash rebate of up to $14,190
Valencia Similar Properties
Listing provided courtesy of Kathy Watterson, RE/MAX of Santa Clarita. Based on information from California Regional Multiple Listing Service, Inc. as of #Date#. This information is for your personal, non-commercial use and may not be used for any purpose other than to identify prospective properties you may be interested in purchasing. Display of MLS data is usually deemed reliable but is NOT guaranteed accurate by the MLS. Buyers are responsible for verifying the accuracy of all information and should investigate the data themselves or retain appropriate professionals. Information from sources other than the Listing Agent may have been included in the MLS data. Unless otherwise specified in writing, Broker/Agent has not and will not verify any information obtained from other sources. The Broker/Agent providing the information contained herein may or may not have been the Listing and/or Selling Agent.

