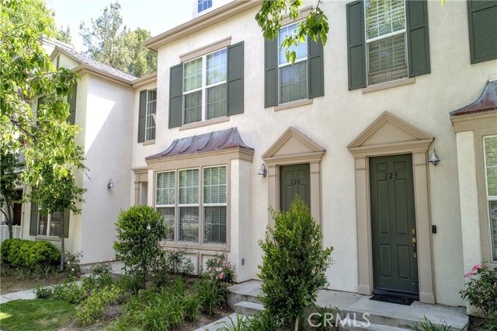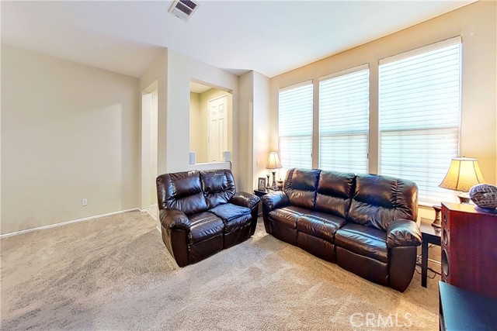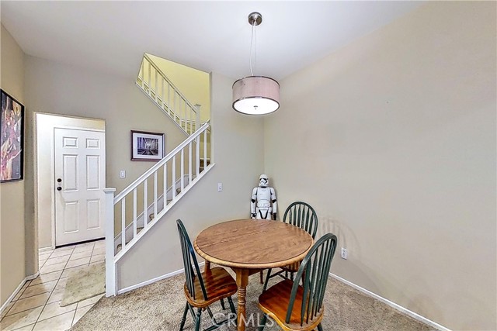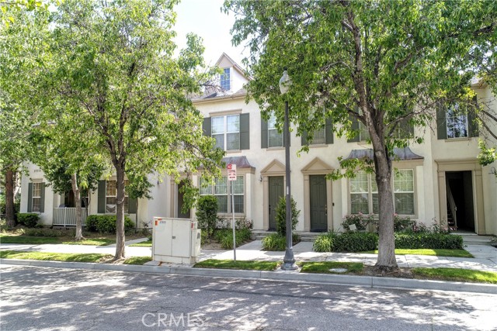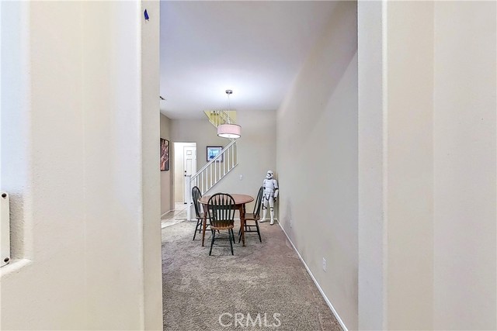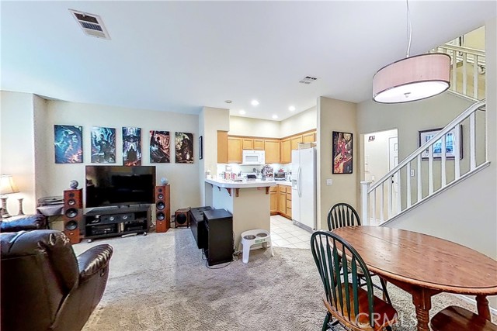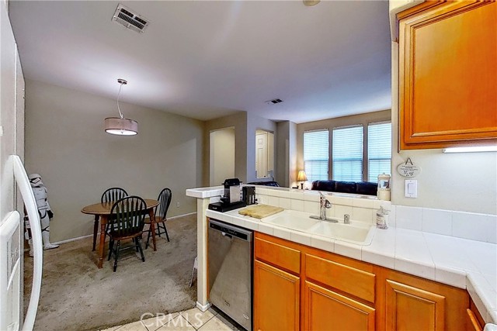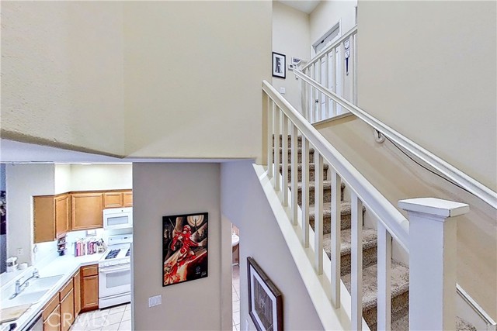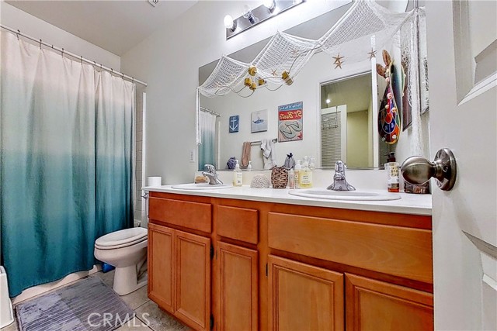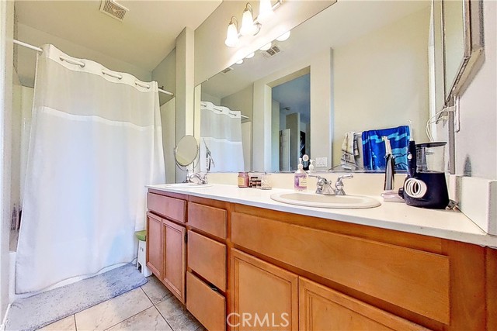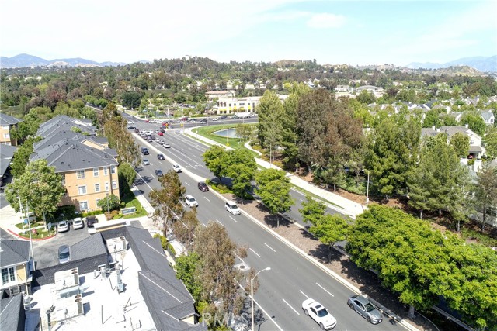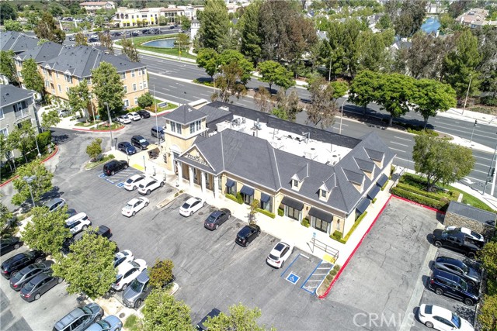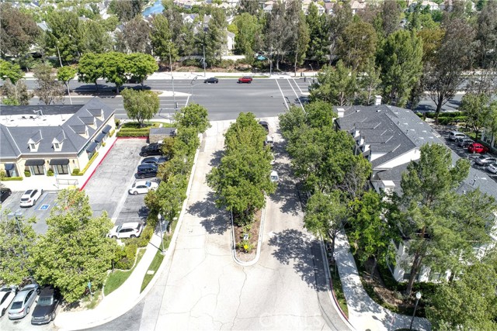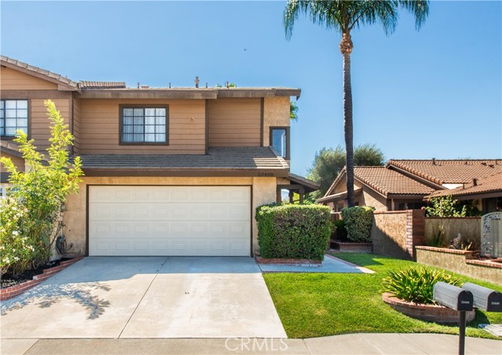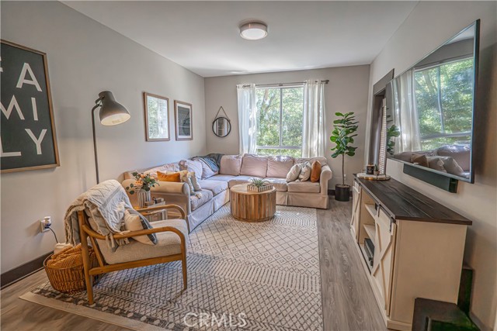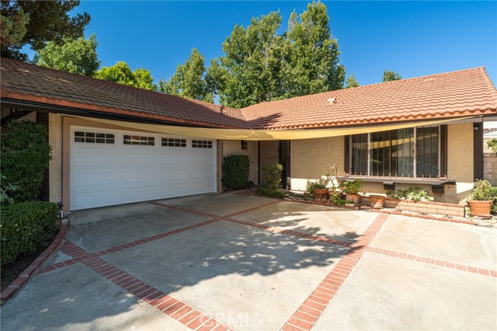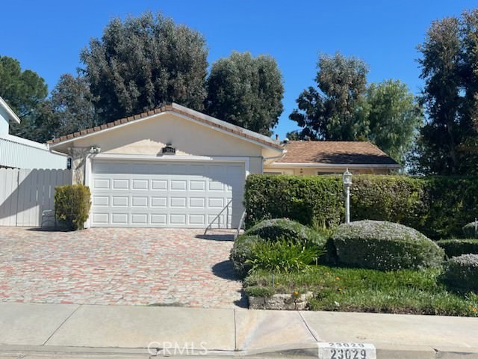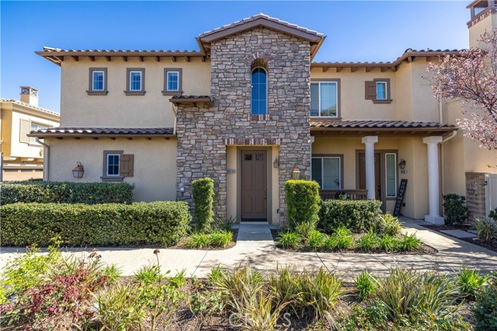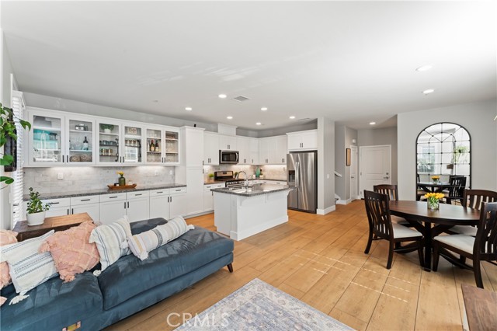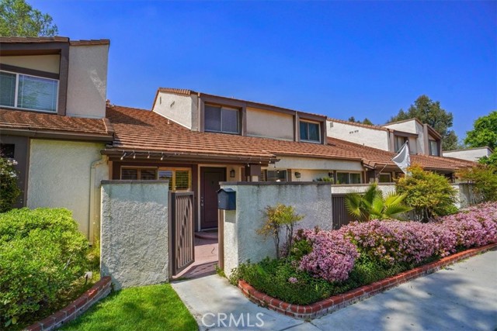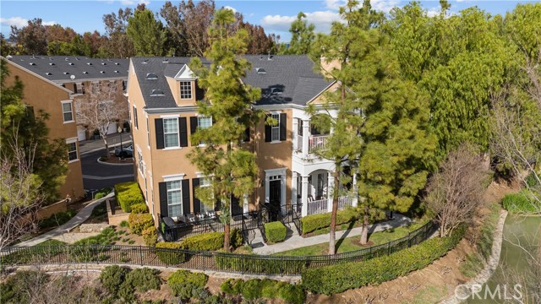27072 Victoria Lane #126
Valencia, CA 91355
Sold
27072 Victoria Lane #126
Valencia, CA 91355
Sold
Welcome to Bridgeport, Valencia's thriving community where comfort and convenience converge. This 3 plus 2 townhome is an ideal choice for those seeking a conveniently located and spacious living environment. Boasting recessed lighting, a large master suite, and a private 2-car side-by-side garage, you'll have ample space to spread out and park your vehicles with ease. Situated in a prime location, this townhome is just a stone's throw away from shopping destinations, allowing you to indulge in retail therapy at your leisure. Explore the nearby bike paths, offering a scenic and active way to immerse yourself in the beauty of the area. Additionally, the tranquil lake is within close proximity, providing a serene escape for relaxation and enjoyment. Experience the best of both worlds—roominess, and accessibility—in this remarkable townhome nestled in the heart of Bridgeport, Valencia.
PROPERTY INFORMATION
| MLS # | SR23086197 | Lot Size | 23,660 Sq. Ft. |
| HOA Fees | $396/Monthly | Property Type | Townhouse |
| Price | $ 625,000
Price Per SqFt: $ 402 |
DOM | 923 Days |
| Address | 27072 Victoria Lane #126 | Type | Residential |
| City | Valencia | Sq.Ft. | 1,556 Sq. Ft. |
| Postal Code | 91355 | Garage | 2 |
| County | Los Angeles | Year Built | 2001 |
| Bed / Bath | 3 / 2.5 | Parking | 2 |
| Built In | 2001 | Status | Closed |
| Sold Date | 2023-07-24 |
INTERIOR FEATURES
| Has Laundry | Yes |
| Laundry Information | In Closet, Inside, Upper Level, Stackable |
| Has Fireplace | No |
| Fireplace Information | None |
| Has Appliances | Yes |
| Kitchen Appliances | Dishwasher, Free-Standing Range, Gas Range, Microwave, Recirculated Exhaust Fan, Refrigerator |
| Kitchen Information | Kitchen Open to Family Room, Tile Counters |
| Kitchen Area | Breakfast Counter / Bar, Dining Room, Separated |
| Has Heating | Yes |
| Heating Information | Central |
| Room Information | All Bedrooms Up, Laundry, Living Room, Master Suite, Walk-In Closet |
| Has Cooling | Yes |
| Cooling Information | Central Air |
| Flooring Information | Carpet, Tile |
| InteriorFeatures Information | Ceiling Fan(s), Ceramic Counters, High Ceilings, Tile Counters |
| DoorFeatures | Panel Doors |
| EntryLocation | 1 |
| Entry Level | 1 |
| Has Spa | Yes |
| SpaDescription | Association, Community |
| WindowFeatures | Blinds |
| SecuritySafety | Carbon Monoxide Detector(s), Smoke Detector(s) |
| Bathroom Information | Bathtub, Shower in Tub, Double sinks in bath(s), Double Sinks In Master Bath |
| Main Level Bedrooms | 3 |
| Main Level Bathrooms | 0 |
EXTERIOR FEATURES
| ExteriorFeatures | Rain Gutters |
| FoundationDetails | Slab |
| Roof | Composition |
| Has Pool | No |
| Pool | Association, Community |
| Has Patio | Yes |
| Patio | None |
| Has Fence | No |
| Fencing | None |
| Has Sprinklers | Yes |
WALKSCORE
MAP
MORTGAGE CALCULATOR
- Principal & Interest:
- Property Tax: $667
- Home Insurance:$119
- HOA Fees:$396
- Mortgage Insurance:
PRICE HISTORY
| Date | Event | Price |
| 07/17/2023 | Pending | $625,000 |
| 06/14/2023 | Relisted | $599,999 |
| 06/07/2023 | Active Under Contract | $599,999 |
| 05/17/2023 | Listed | $599,999 |

Topfind Realty
REALTOR®
(844)-333-8033
Questions? Contact today.
Interested in buying or selling a home similar to 27072 Victoria Lane #126?
Valencia Similar Properties
Listing provided courtesy of Laura Getzoff, RE/MAX One. Based on information from California Regional Multiple Listing Service, Inc. as of #Date#. This information is for your personal, non-commercial use and may not be used for any purpose other than to identify prospective properties you may be interested in purchasing. Display of MLS data is usually deemed reliable but is NOT guaranteed accurate by the MLS. Buyers are responsible for verifying the accuracy of all information and should investigate the data themselves or retain appropriate professionals. Information from sources other than the Listing Agent may have been included in the MLS data. Unless otherwise specified in writing, Broker/Agent has not and will not verify any information obtained from other sources. The Broker/Agent providing the information contained herein may or may not have been the Listing and/or Selling Agent.
