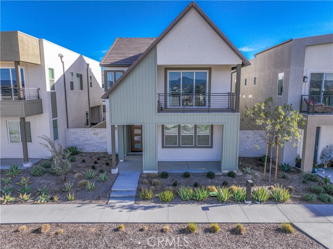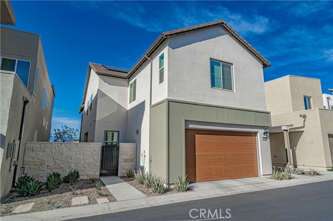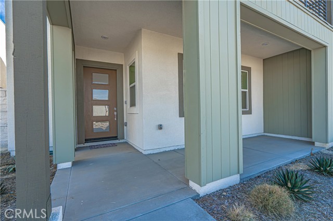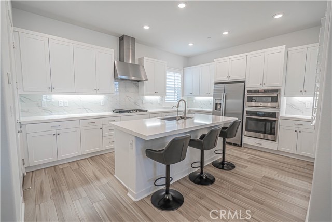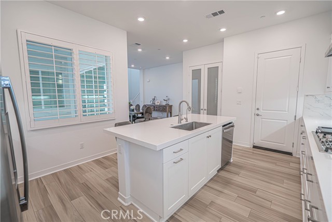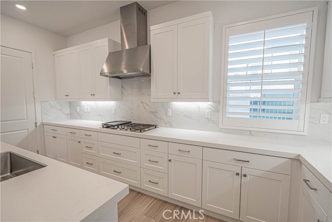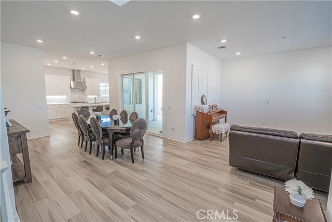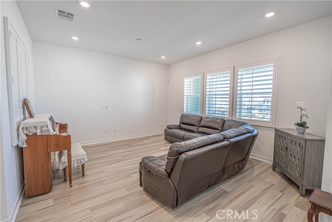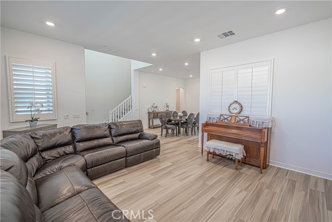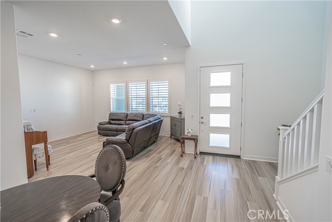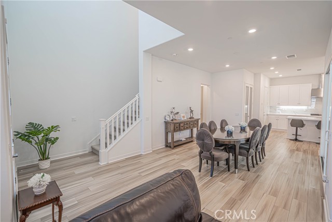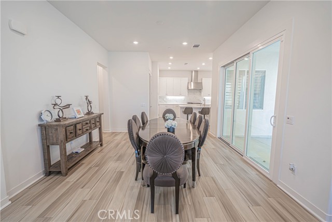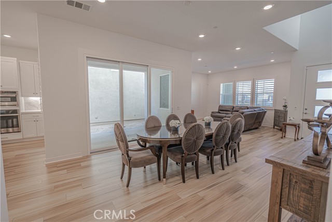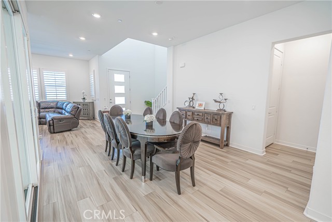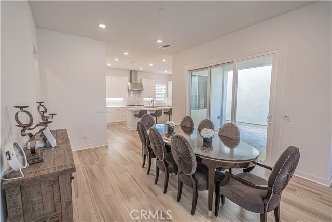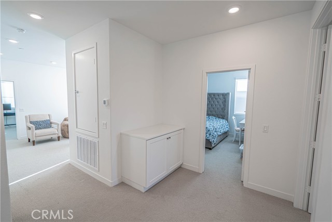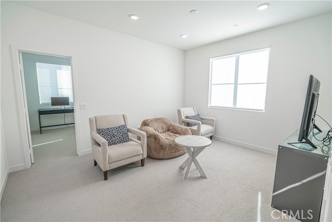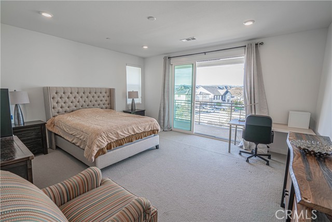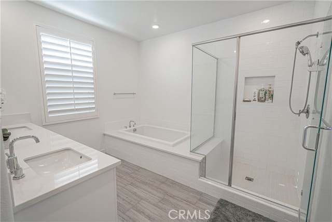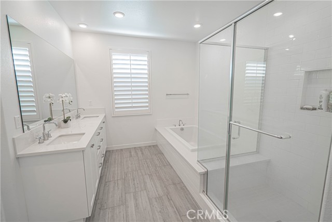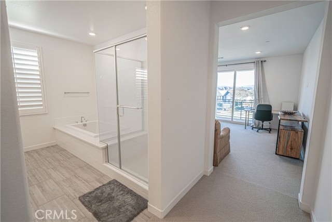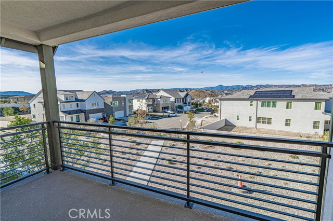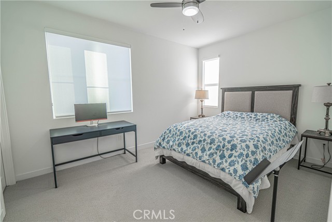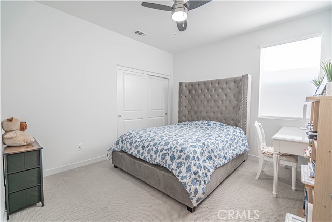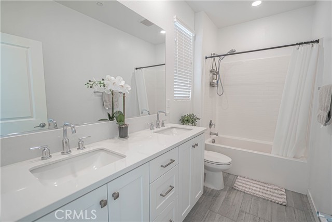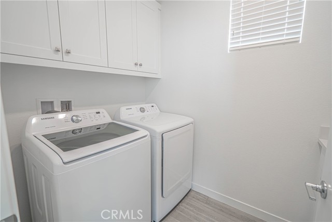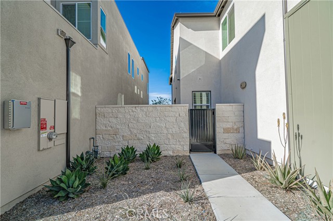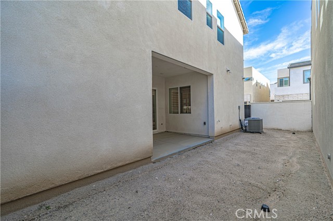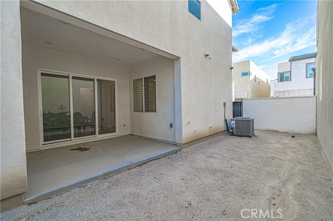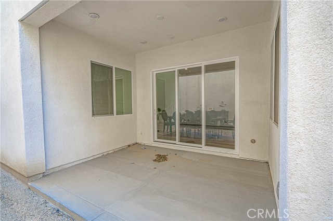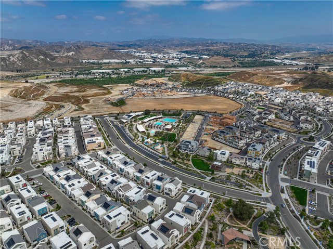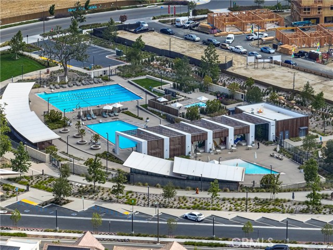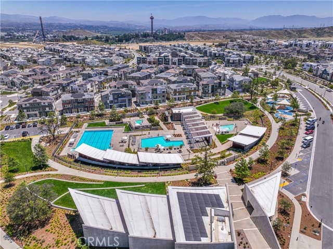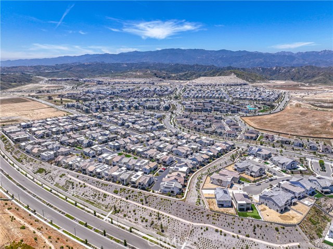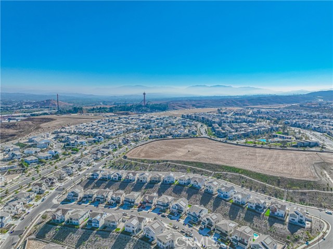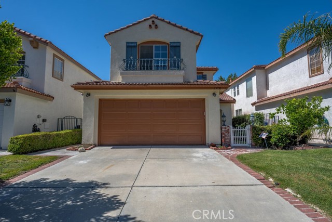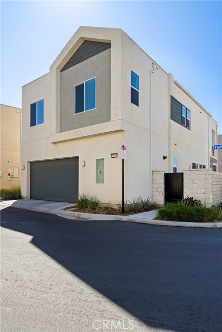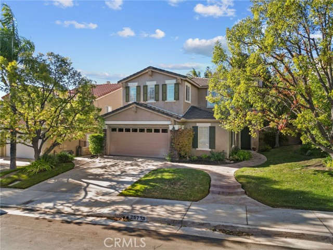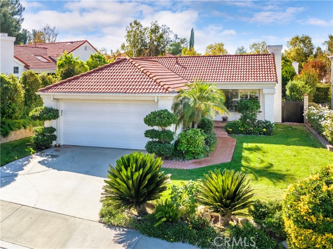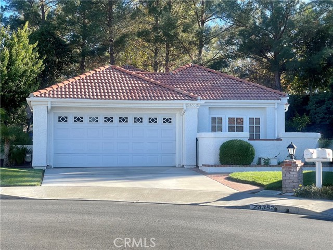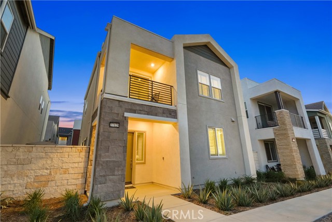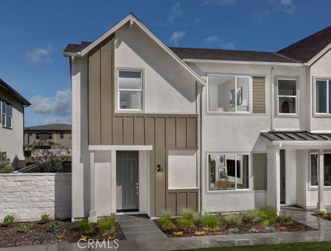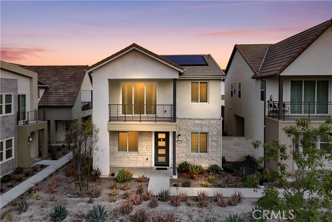27081 Amber Sky Way
Valencia, CA 91381
Welcome to this incredible home in Valencia Five Point! Built in 2022, this modern 3-bedroom, 2.5-bathroom turn-key home is filled with natural light and features an open-concept living and dining great room with soaring ceilings, recessed lighting, wood shutters, and upgraded wood flooring. The beautiful kitchen boasts a huge island, quartz countertops, an upgraded backsplash, smart appliances, a water filter, soft-close drawers, a double-door pantry, and endless cabinet space. An extra-large glass sliding door showcases the patio and yard, making it perfect for indoor-outdoor living. A convenient half bath is located on the main level. Upstairs, upgraded carpet leads you to a family room/den area and an oversized laundry room. The large primary bedroom offers spectacular views of the mountains and expansive skyline, a private balcony, and a walk-in closet. The primary bath features quartz countertops and backsplash, a double sink vanity, and a separate tub and shower. The additional bedrooms are spacious with large sliding door closets and a guest full bath with a double sink vanity. This home is energy efficient with solar panels, a tankless water heater, a Ring Doorbell, and a Ring Security System. Located in one of the best view locations in the Siena tract, this home is part of a fantastic neighborhood with award-winning schools. The community centers around Confluence Park, which offers a clubhouse, garden, lawn greens, swimming pools, a spa, a playground, table tennis, cabanas, and patio seating areas. Residents also enjoy Weekly Harvest, a free bundle of seasonal herbs, fruits, and vegetables. Minutes away from shopping, retail stores, and restaurants, with easy access to freeways, this home provides both beauty and serenity in the Santa Clarita Valley. Come and experience it for yourself!
PROPERTY INFORMATION
| MLS # | SR24230531 | Lot Size | 35,052 Sq. Ft. |
| HOA Fees | $240/Monthly | Property Type | Single Family Residence |
| Price | $ 979,000
Price Per SqFt: $ 383 |
DOM | 385 Days |
| Address | 27081 Amber Sky Way | Type | Residential |
| City | Valencia | Sq.Ft. | 2,554 Sq. Ft. |
| Postal Code | 91381 | Garage | 2 |
| County | Los Angeles | Year Built | 2021 |
| Bed / Bath | 3 / 2.5 | Parking | 2 |
| Built In | 2021 | Status | Active |
INTERIOR FEATURES
| Has Laundry | Yes |
| Laundry Information | Individual Room |
| Has Fireplace | No |
| Fireplace Information | None |
| Kitchen Information | Kitchen Open to Family Room, Quartz Counters |
| Has Heating | Yes |
| Heating Information | Solar |
| Room Information | All Bedrooms Up, Primary Bathroom, Primary Bedroom |
| Has Cooling | Yes |
| Cooling Information | Central Air |
| EntryLocation | Front Door |
| Entry Level | 1 |
| Main Level Bedrooms | 0 |
| Main Level Bathrooms | 1 |
EXTERIOR FEATURES
| FoundationDetails | Slab |
| Has Pool | No |
| Pool | Association |
WALKSCORE
MAP
MORTGAGE CALCULATOR
- Principal & Interest:
- Property Tax: $1,044
- Home Insurance:$119
- HOA Fees:$240
- Mortgage Insurance:
PRICE HISTORY
| Date | Event | Price |
| 11/09/2024 | Listed | $979,000 |

Topfind Realty
REALTOR®
(844)-333-8033
Questions? Contact today.
Use a Topfind agent and receive a cash rebate of up to $9,790
Valencia Similar Properties
Listing provided courtesy of Lawrence Fleischman, RE/MAX of Santa Clarita. Based on information from California Regional Multiple Listing Service, Inc. as of #Date#. This information is for your personal, non-commercial use and may not be used for any purpose other than to identify prospective properties you may be interested in purchasing. Display of MLS data is usually deemed reliable but is NOT guaranteed accurate by the MLS. Buyers are responsible for verifying the accuracy of all information and should investigate the data themselves or retain appropriate professionals. Information from sources other than the Listing Agent may have been included in the MLS data. Unless otherwise specified in writing, Broker/Agent has not and will not verify any information obtained from other sources. The Broker/Agent providing the information contained herein may or may not have been the Listing and/or Selling Agent.
