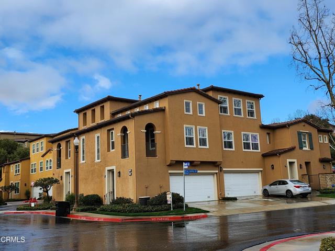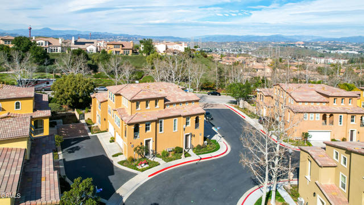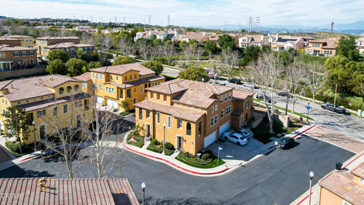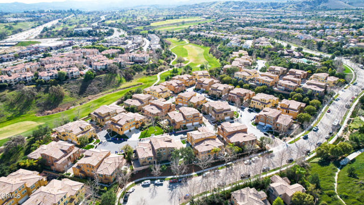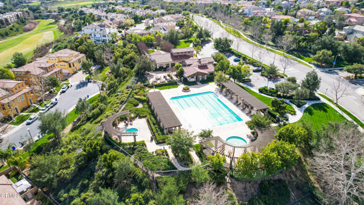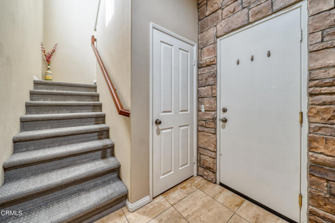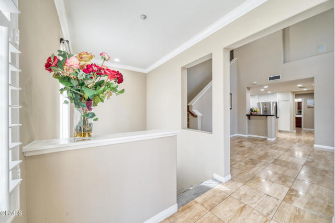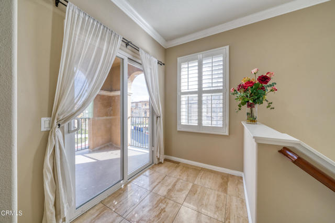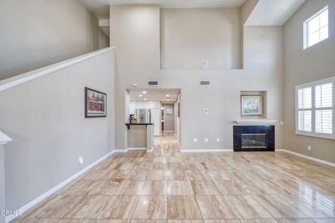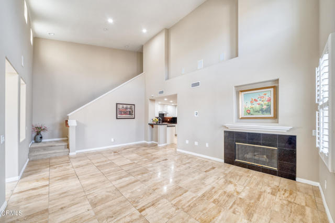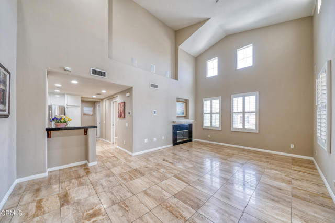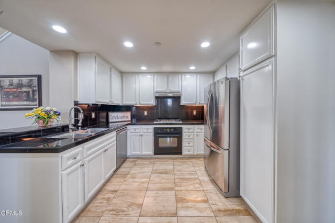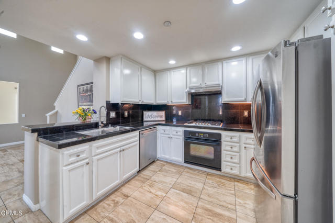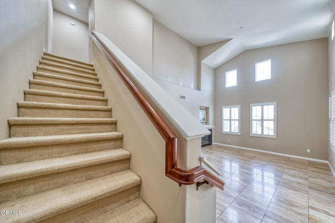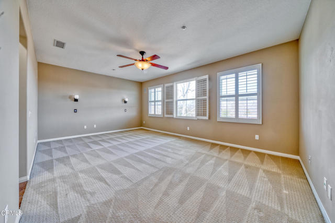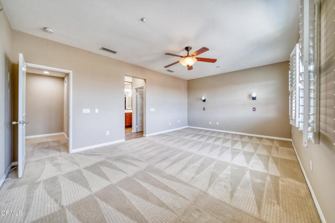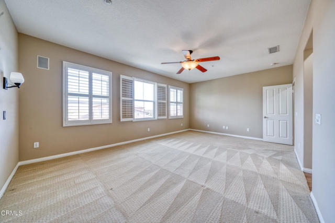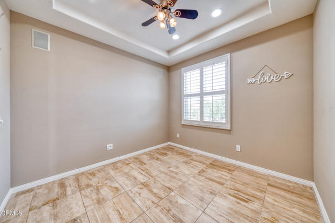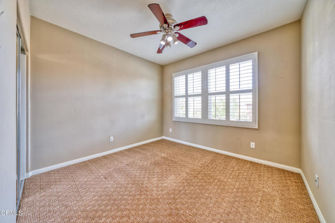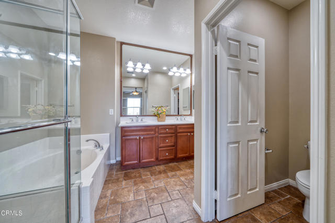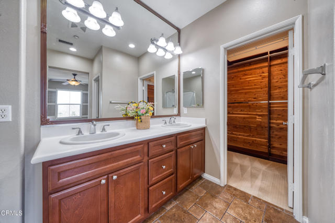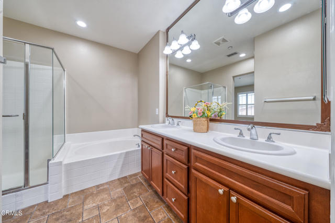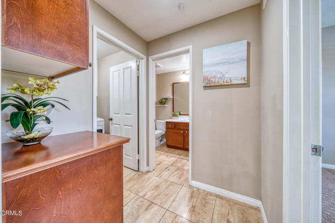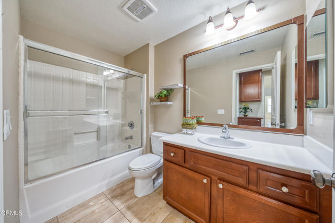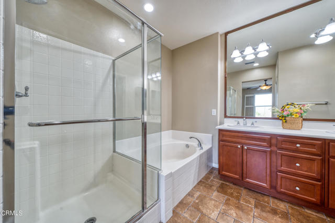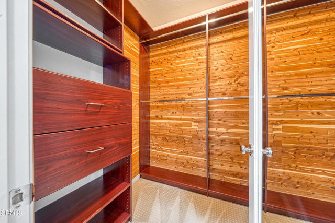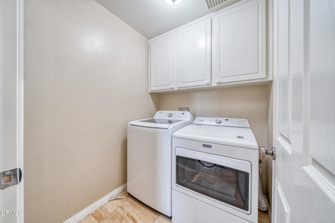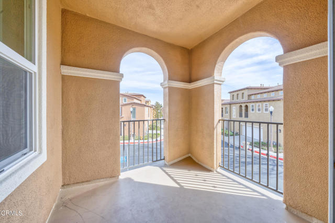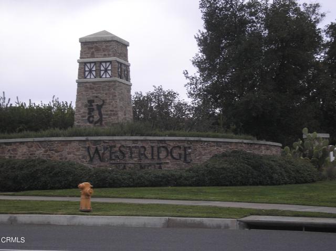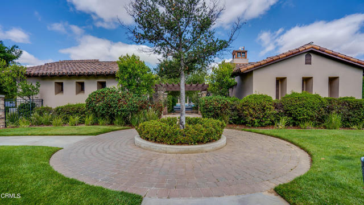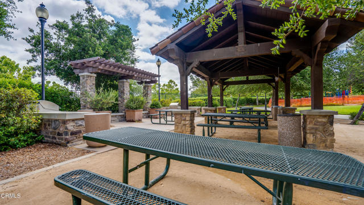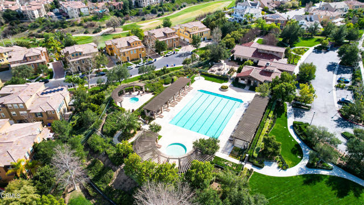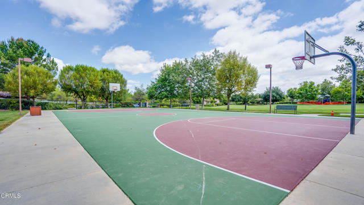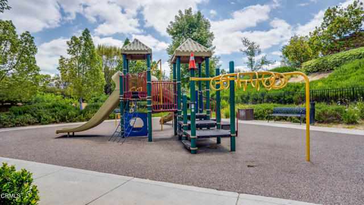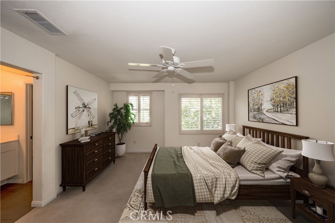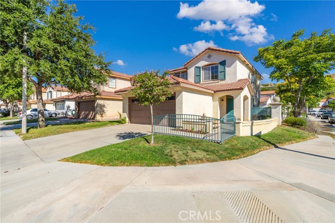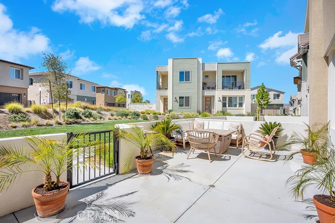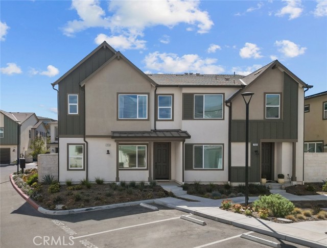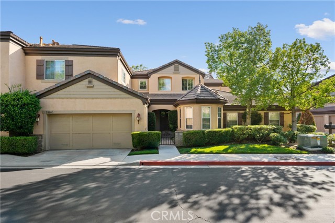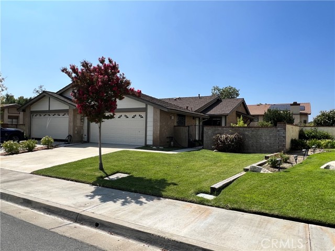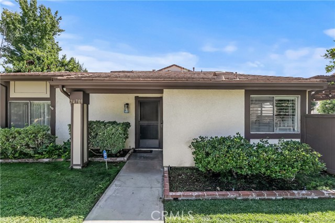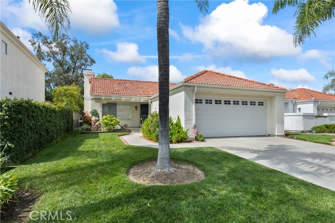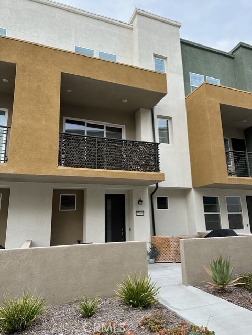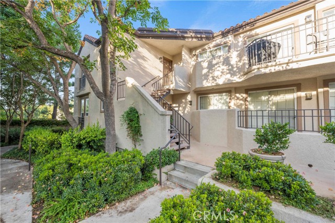27101 Pine Valley Drive #50
Valencia, CA 91381
Sold
27101 Pine Valley Drive #50
Valencia, CA 91381
Sold
Welcome to your dream home in Valencia Westridge Cypress Pointe! This stunning 3-bedroom townhome features a unique 3-story floor plan, an open and bright living space with recessed lights, and a master suite on the top floor with a private bath. Immersive surround sound system installed throughout. Thoughtfully designed with double-pane windows, wood shutter plantation, and a chef's kitchen with granite countertops, this home also offers the luxury of a spacious walk-in closet in master bedroom for additional storage convenience. Enjoy safety features like a fire sprinkler system and unwind on the cozy balcony. The 2-car side-by-side garage provides extra storage space. Within walking distance to award-winning schools and offering fantastic community amenities, including 2 swimming pools, a spa, tennis court, parks, and play areas, this townhome is the perfect blend of luxury, convenience, and community living. With the 5 Freeway just minutes away, make this Valencia Westridge Cypress Pointe townhome your own!
PROPERTY INFORMATION
| MLS # | P1-16351 | Lot Size | 96,034 Sq. Ft. |
| HOA Fees | $404/Monthly | Property Type | Townhouse |
| Price | $ 659,950
Price Per SqFt: $ 402 |
DOM | 597 Days |
| Address | 27101 Pine Valley Drive #50 | Type | Residential |
| City | Valencia | Sq.Ft. | 1,642 Sq. Ft. |
| Postal Code | 91381 | Garage | 2 |
| County | Los Angeles | Year Built | 2004 |
| Bed / Bath | 3 / 2 | Parking | 2 |
| Built In | 2004 | Status | Closed |
| Sold Date | 2024-03-08 |
INTERIOR FEATURES
| Has Laundry | Yes |
| Laundry Information | Individual Room, Inside |
| Has Fireplace | Yes |
| Fireplace Information | Gas, Living Room |
| Has Appliances | Yes |
| Kitchen Appliances | Dishwasher, Gas Cooktop, Gas Oven, Gas Range, Microwave, Refrigerator |
| Kitchen Information | Granite Counters, Kitchen Open to Family Room, Remodeled Kitchen |
| Has Heating | Yes |
| Heating Information | Central |
| Room Information | All Bedrooms Up, Kitchen, Laundry, Living Room, Primary Bathroom, Primary Bedroom |
| Has Cooling | Yes |
| Cooling Information | Central Air |
| Flooring Information | Carpet, Tile |
| InteriorFeatures Information | Balcony, Ceiling Fan(s), Crown Molding, Granite Counters, High Ceilings, Open Floorplan, Recessed Lighting |
| Entry Level | 1 |
| Has Spa | Yes |
| SpaDescription | Community, In Ground |
| WindowFeatures | Double Pane Windows, Screens |
| SecuritySafety | Carbon Monoxide Detector(s), Smoke Detector(s) |
| Bathroom Information | Double Sinks in Primary Bath, Low Flow Shower, Low Flow Toilet(s), Shower, Shower in Tub |
| Main Level Bedrooms | 2 |
| Main Level Bathrooms | 1 |
EXTERIOR FEATURES
| Has Pool | Yes |
| Pool | Community, Fenced, Filtered, In Ground |
| Has Patio | No |
| Patio | None |
| Has Fence | No |
| Fencing | None |
| Has Sprinklers | Yes |
WALKSCORE
MAP
MORTGAGE CALCULATOR
- Principal & Interest:
- Property Tax: $704
- Home Insurance:$119
- HOA Fees:$404
- Mortgage Insurance:
PRICE HISTORY
| Date | Event | Price |
| 03/07/2024 | Closed | $680,000 |
| 02/20/2024 | Pending | $659,950 |
| 02/05/2024 | Active | $659,950 |
| 01/29/2024 | Closed | $659,950 |

Topfind Realty
REALTOR®
(844)-333-8033
Questions? Contact today.
Interested in buying or selling a home similar to 27101 Pine Valley Drive #50?
Valencia Similar Properties
Listing provided courtesy of Youngse Kwon, New Star Realty & Investment. Based on information from California Regional Multiple Listing Service, Inc. as of #Date#. This information is for your personal, non-commercial use and may not be used for any purpose other than to identify prospective properties you may be interested in purchasing. Display of MLS data is usually deemed reliable but is NOT guaranteed accurate by the MLS. Buyers are responsible for verifying the accuracy of all information and should investigate the data themselves or retain appropriate professionals. Information from sources other than the Listing Agent may have been included in the MLS data. Unless otherwise specified in writing, Broker/Agent has not and will not verify any information obtained from other sources. The Broker/Agent providing the information contained herein may or may not have been the Listing and/or Selling Agent.
