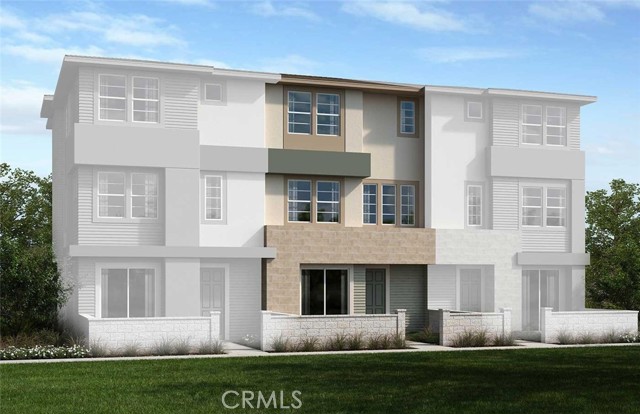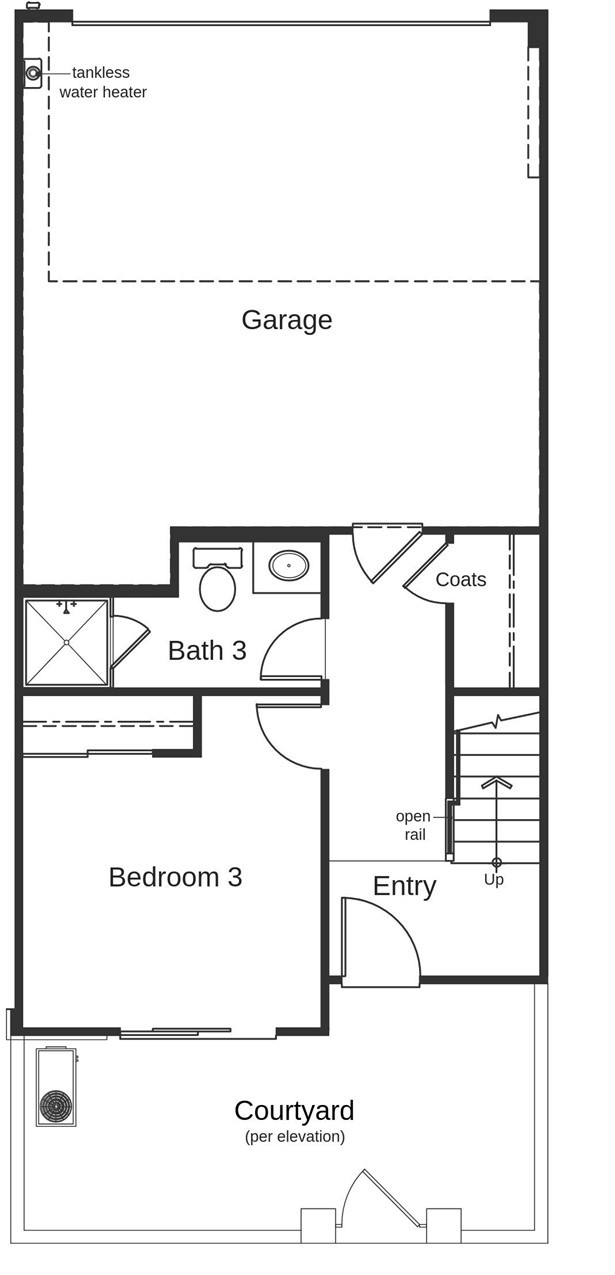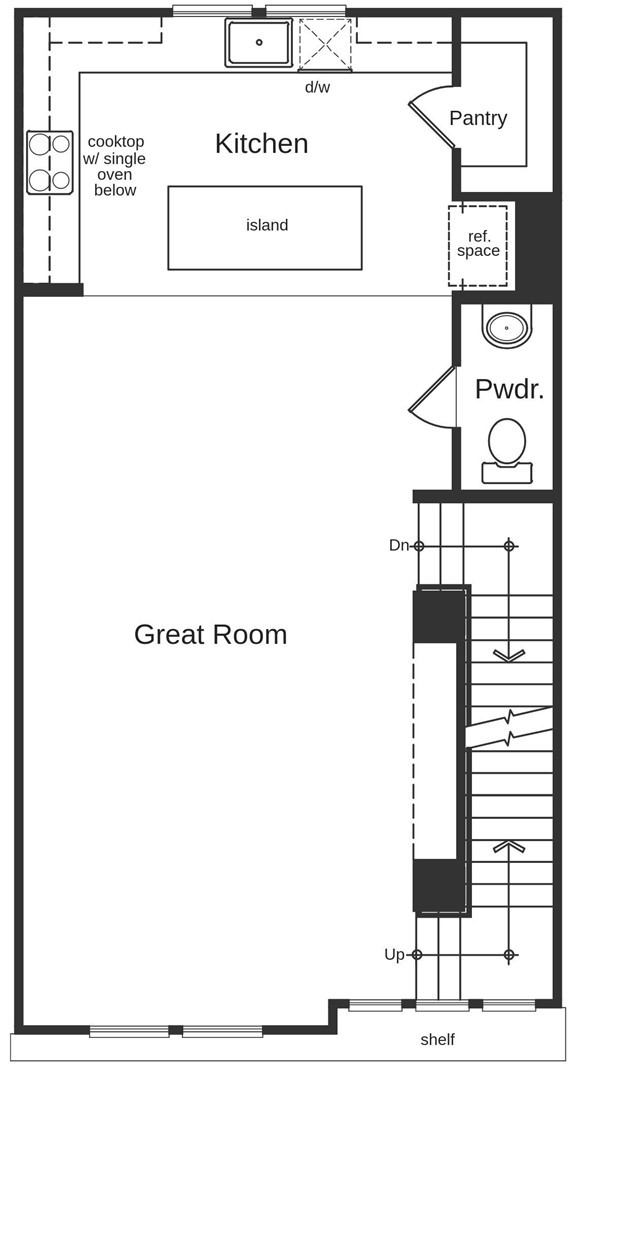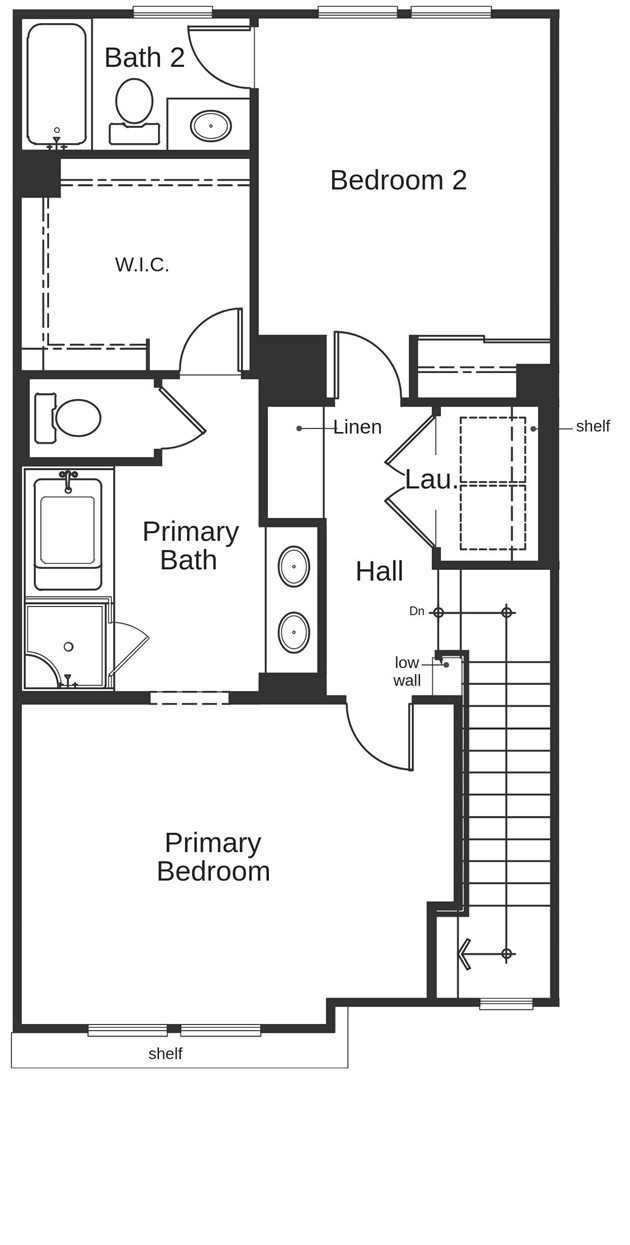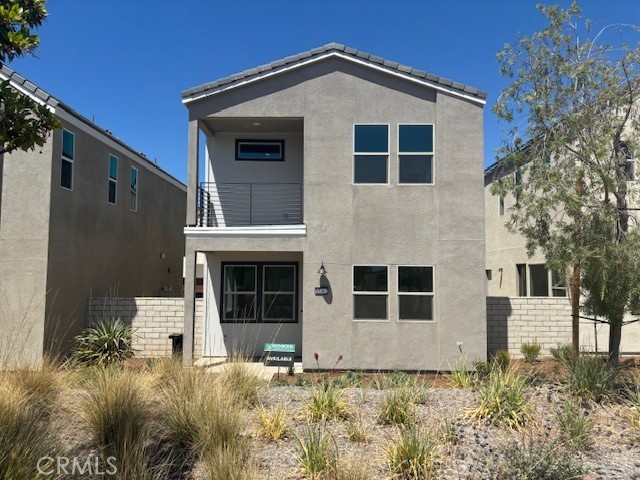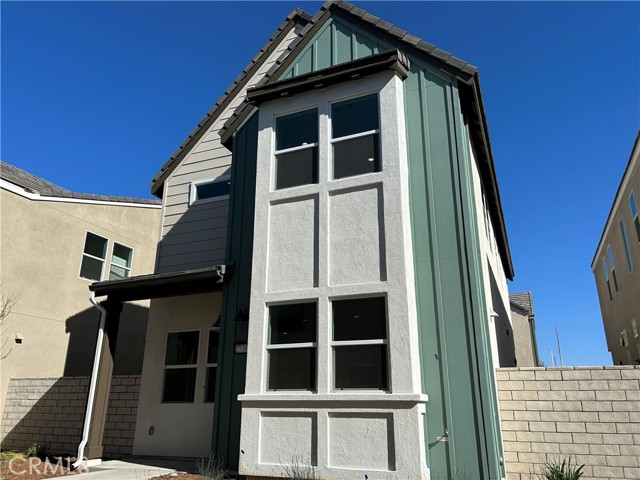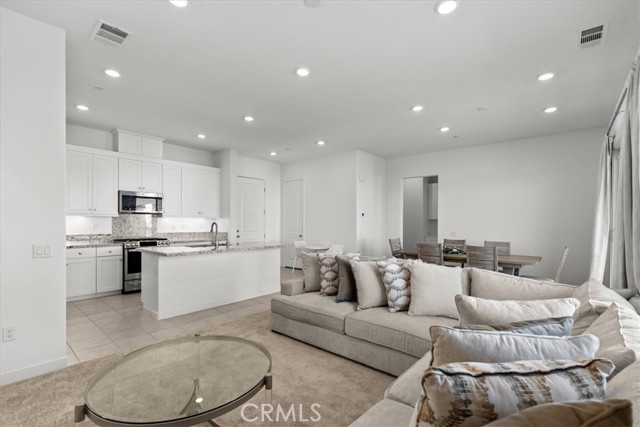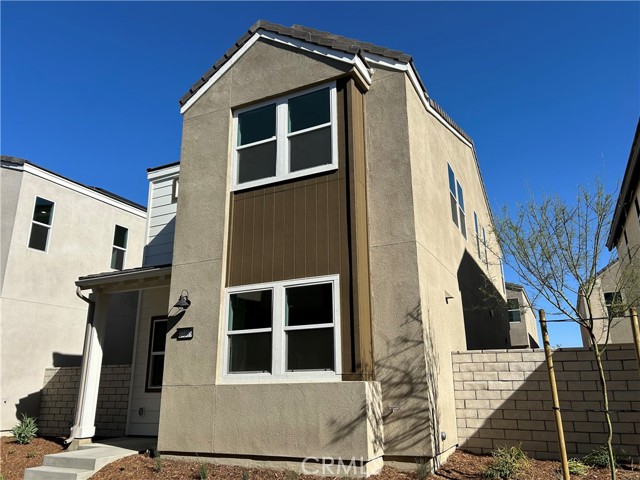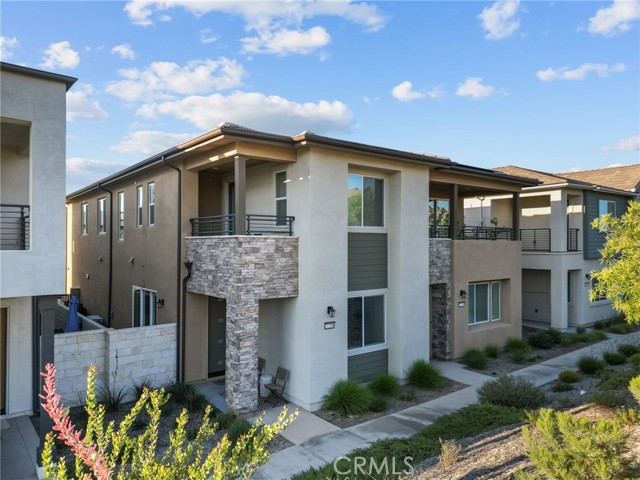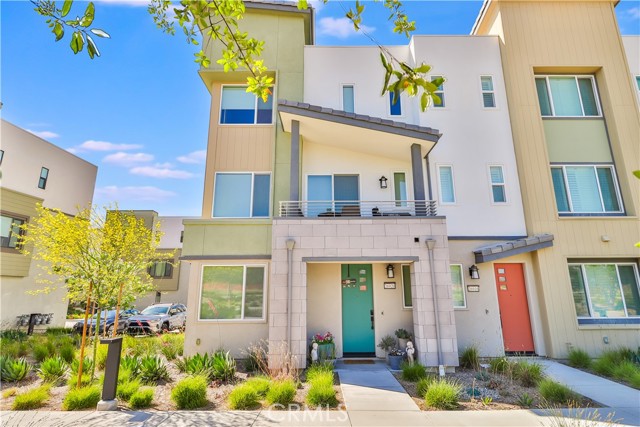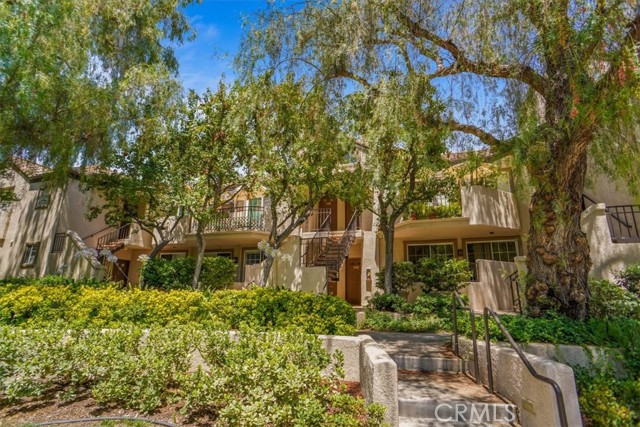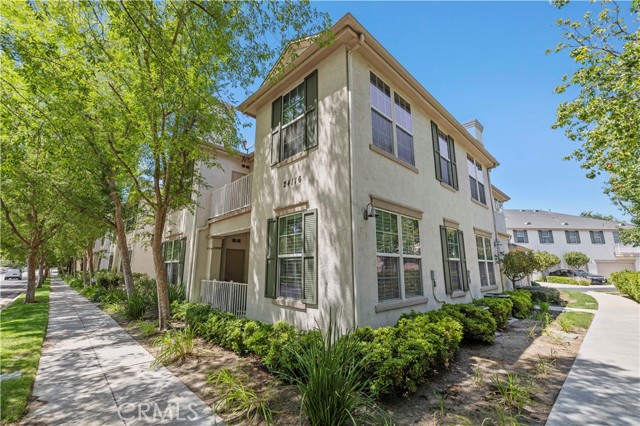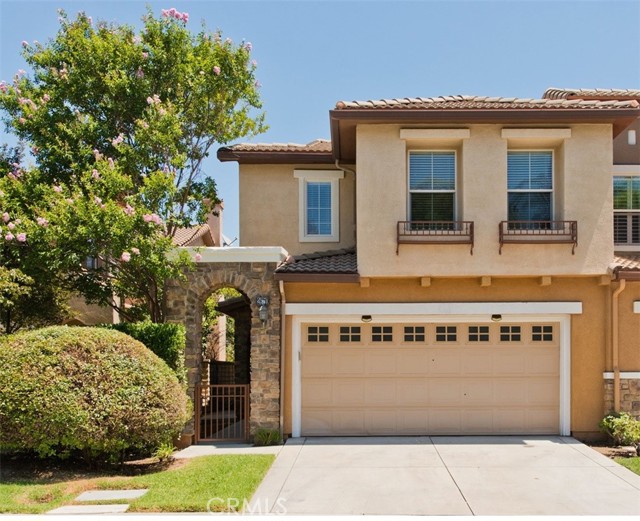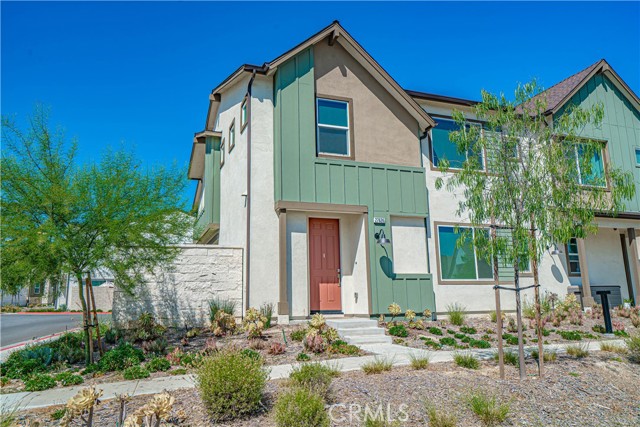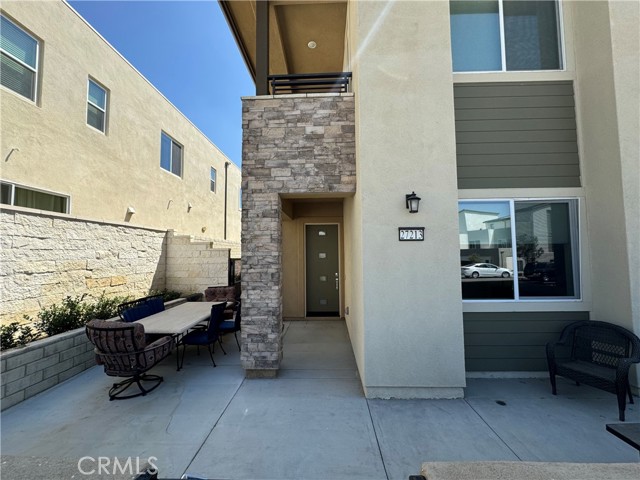27132 Valley Oak Place
Valencia, CA 91381
Sold
27132 Valley Oak Place
Valencia, CA 91381
Sold
3 Story Elevation Home, Brand New Construction & Designer Curated! Beautiful landscaping & an enclosed courtyard welcomes you, as you step inside this thoughtfully designed floorplan. The ground floor features a full bed and bath, plus a rear facing 2 car garage. Up the first flight of stairs, you will enter into a large great room perfect for entertaining, and gorgeous kitchen that showcases an impressive center island, walk-in pantry, under cabinet lighting, Quartz countertops, stainless steel appliances, and soft close drawers and cabinets. The next flight of stairs will take you to 2 more generously sized bedrooms, including the primary suite which offers a walk-in closet, dual sink vanity & tiled shower. Additionally noteworthy is the Energy Efficient tankless hot water heater, wiring for flat screens, charger for electric vehicles & Wi-Fi Smart Thermostat. You also will enjoy the option to purchase Solar Panels for added energy efficiency! This community is in a highly desired area, zoned for award willing schools, and close to major employment centers like College of the Canyons & Henry Mayo Newhall hospital, perfect for commuters. Take advantage of the area amenities that include parks, pools, playgrounds, shopping & dining options.
PROPERTY INFORMATION
| MLS # | SR23075428 | Lot Size | N/A |
| HOA Fees | $498/Monthly | Property Type | Condominium |
| Price | $ 669,638
Price Per SqFt: $ 359 |
DOM | 945 Days |
| Address | 27132 Valley Oak Place | Type | Residential |
| City | Valencia | Sq.Ft. | 1,866 Sq. Ft. |
| Postal Code | 91381 | Garage | 2 |
| County | Los Angeles | Year Built | 2023 |
| Bed / Bath | 3 / 3.5 | Parking | 2 |
| Built In | 2023 | Status | Closed |
| Sold Date | 2023-08-25 |
INTERIOR FEATURES
| Has Laundry | Yes |
| Laundry Information | Individual Room, Inside, Upper Level |
| Has Fireplace | No |
| Fireplace Information | None |
| Has Appliances | Yes |
| Kitchen Appliances | Dishwasher, Gas Cooktop, Microwave, Tankless Water Heater |
| Kitchen Information | Kitchen Island, Kitchen Open to Family Room, Self-closing cabinet doors, Self-closing drawers, Stone Counters |
| Has Heating | Yes |
| Heating Information | Central |
| Room Information | Great Room, Kitchen, Laundry, Walk-In Closet, Walk-In Pantry |
| Has Cooling | Yes |
| Cooling Information | Central Air |
| InteriorFeatures Information | 2 Staircases, High Ceilings, Open Floorplan, Pantry, Stone Counters, Storage |
| EntryLocation | 1 |
| Entry Level | 1 |
| SecuritySafety | Smoke Detector(s) |
| Bathroom Information | Bathtub, Shower, Shower in Tub, Stone Counters |
| Main Level Bedrooms | 0 |
| Main Level Bathrooms | 1 |
EXTERIOR FEATURES
| Has Pool | No |
| Pool | Association, Community |
| Has Patio | Yes |
| Patio | Porch |
WALKSCORE
MAP
MORTGAGE CALCULATOR
- Principal & Interest:
- Property Tax: $714
- Home Insurance:$119
- HOA Fees:$498
- Mortgage Insurance:
PRICE HISTORY
| Date | Event | Price |
| 05/19/2023 | Pending | $669,638 |
| 05/10/2023 | Price Change | $669,638 (-3.18%) |
| 05/04/2023 | Listed | $691,638 |

Topfind Realty
REALTOR®
(844)-333-8033
Questions? Contact today.
Interested in buying or selling a home similar to 27132 Valley Oak Place?
Valencia Similar Properties
Listing provided courtesy of Lyndsay Fuller, KB Home Sales-Southern CA, Inc.. Based on information from California Regional Multiple Listing Service, Inc. as of #Date#. This information is for your personal, non-commercial use and may not be used for any purpose other than to identify prospective properties you may be interested in purchasing. Display of MLS data is usually deemed reliable but is NOT guaranteed accurate by the MLS. Buyers are responsible for verifying the accuracy of all information and should investigate the data themselves or retain appropriate professionals. Information from sources other than the Listing Agent may have been included in the MLS data. Unless otherwise specified in writing, Broker/Agent has not and will not verify any information obtained from other sources. The Broker/Agent providing the information contained herein may or may not have been the Listing and/or Selling Agent.
