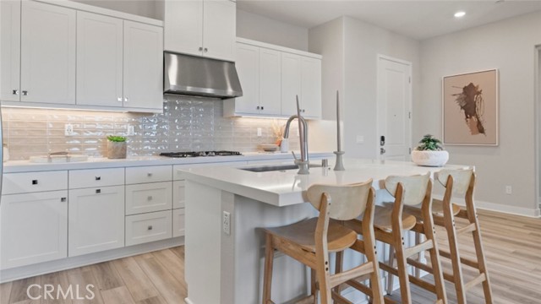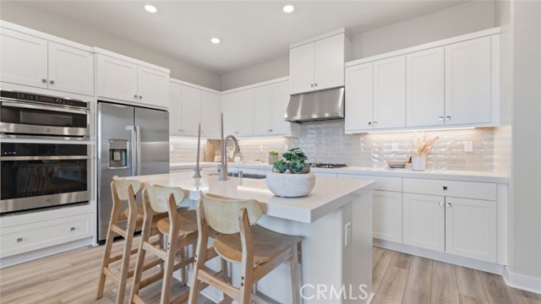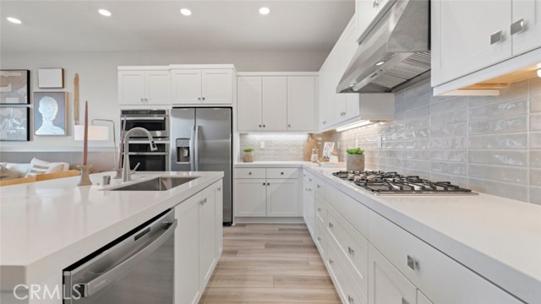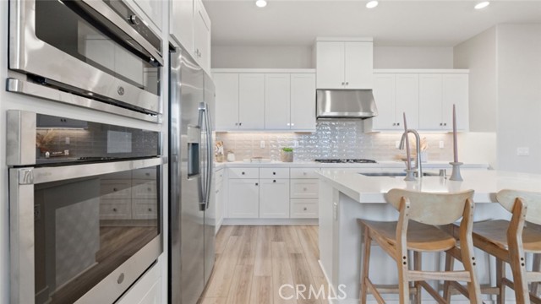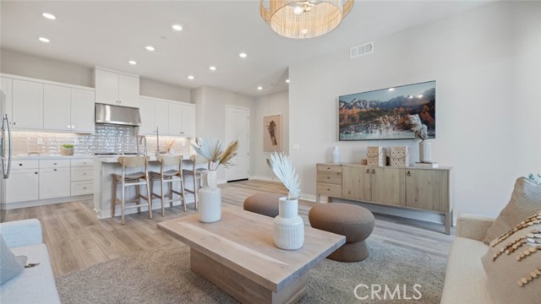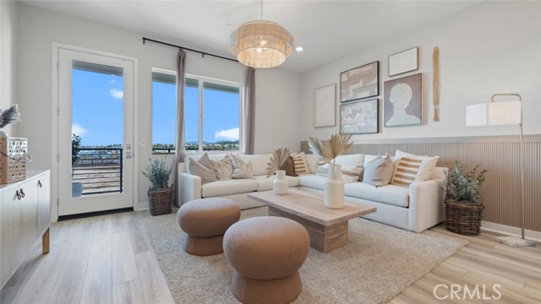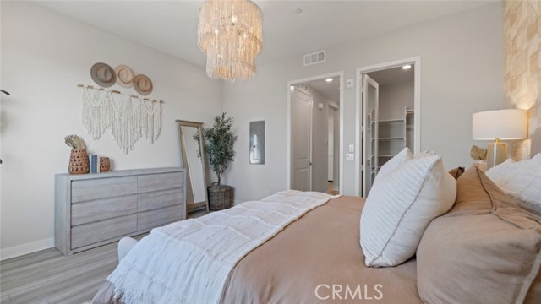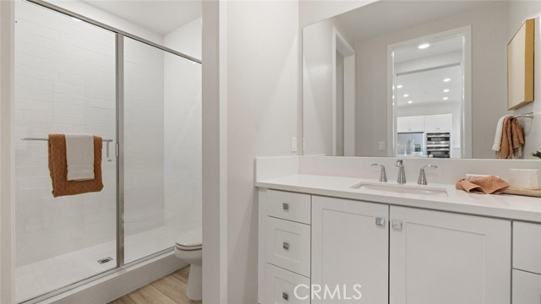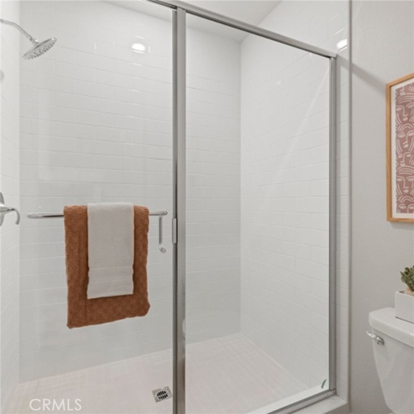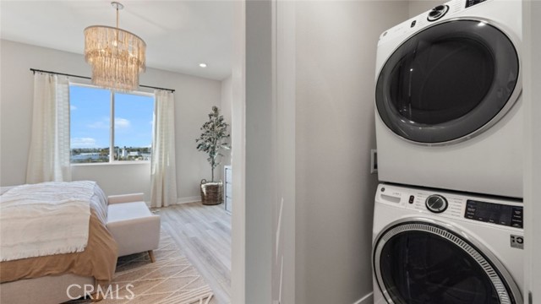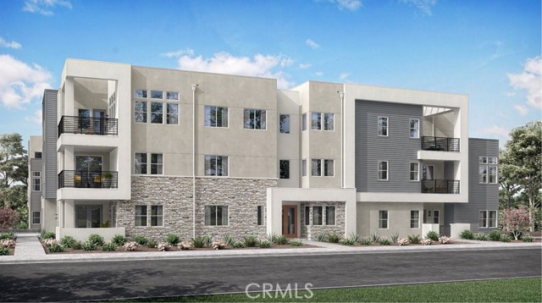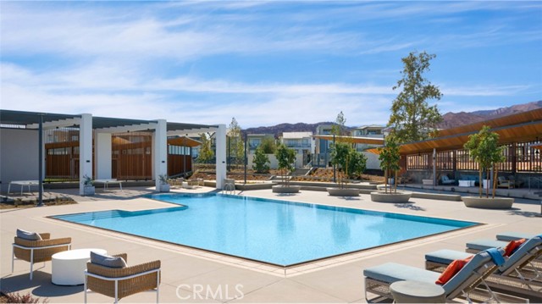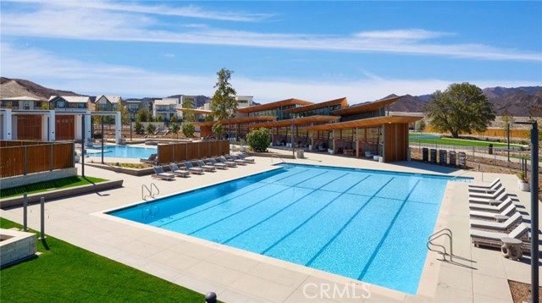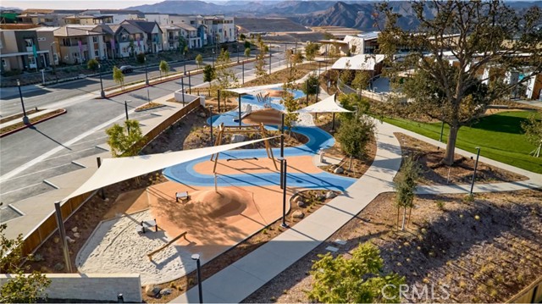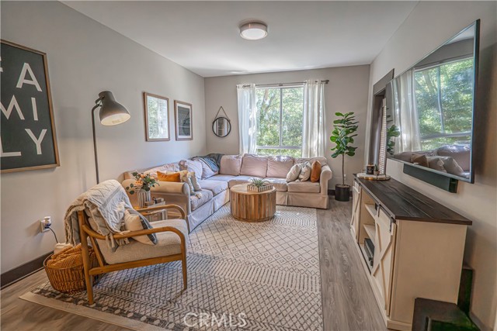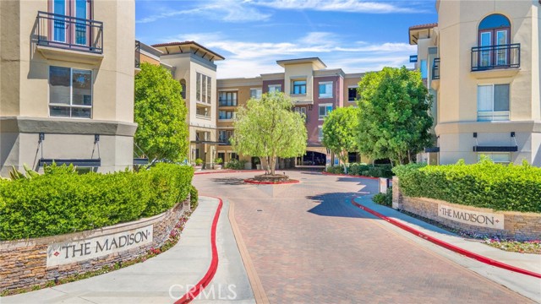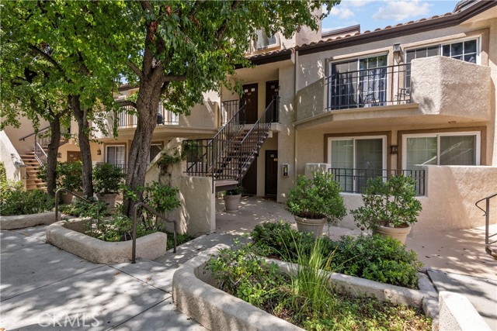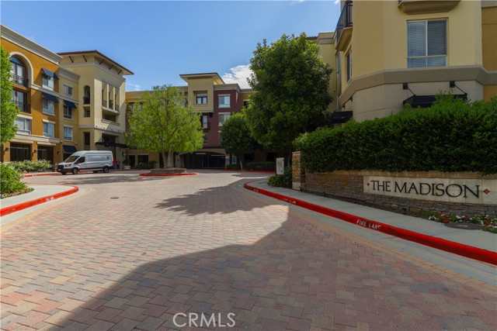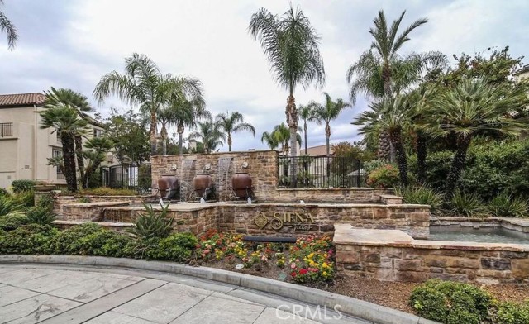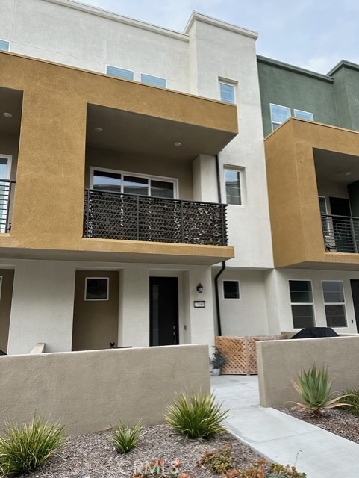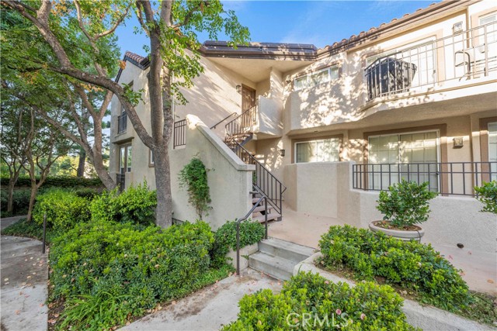27225 Cranmore Way #202
Valencia, CA 91355
Sold
Referred to as "Element Plan 1A" and specifically "Homesite #87" this single-level condominium on the second floor (Unit #202) of the 8-unit building has Quartz kitchen counter tops, built-in cabinets in it's open kitchen & hallway, Samsung kitchen appliances, Navien tankless water heater, Ring security camera/doorbell, Schlage key-less/combo entry lock, recessed lighting throughout, programmable & wi-fi-connected Honeywell thermostat for a/c and heating control. Has a covered balcony, large, private storage locker in the communal hallway, and a detached 1-car garage with a EV charging station! Location is high above Santa Clarita valley, with access to community's 4 resort-style pools and outdoor spas, and just minutes from 5 & 126 freeways with formidable retail and dining options close by. **Limited time special promotional 4.99% 30-year rate with Lennar Mortgage for qualified applicants: Free first year of HOA dues and an additional $13,500 in "flex cash" for buyers putting down 10% or more (terms, restrictions and expirations may apply). This home will also be upgraded with approximately $12,000 in upgraded flooring throughout to include Wood-Plastic Composite in all rooms except the homeowner suite and walk-in closet, upgraded with premier "antique pearl" carpet and thicker padding.
PROPERTY INFORMATION
| MLS # | OC24146012 | Lot Size | N/A |
| HOA Fees | $968/Monthly | Property Type | Condominium |
| Price | $ 419,990
Price Per SqFt: $ 459 |
DOM | 397 Days |
| Address | 27225 Cranmore Way #202 | Type | Residential |
| City | Valencia | Sq.Ft. | 915 Sq. Ft. |
| Postal Code | 91355 | Garage | 1 |
| County | Los Angeles | Year Built | 2024 |
| Bed / Bath | 1 / 1 | Parking | 1 |
| Built In | 2024 | Status | Closed |
| Sold Date | 2024-10-18 |
INTERIOR FEATURES
| Has Laundry | Yes |
| Laundry Information | Gas & Electric Dryer Hookup, Washer Hookup |
| Has Fireplace | No |
| Fireplace Information | None |
| Has Appliances | Yes |
| Kitchen Appliances | 6 Burner Stove, Dishwasher, Disposal, Gas Range, Microwave, Refrigerator, Tankless Water Heater, Vented Exhaust Fan |
| Kitchen Information | Kitchen Island, Quartz Counters, Self-closing cabinet doors, Self-closing drawers |
| Kitchen Area | Area |
| Has Heating | Yes |
| Heating Information | Central, Natural Gas |
| Room Information | Kitchen, Living Room |
| Has Cooling | Yes |
| Cooling Information | Central Air, Gas |
| Flooring Information | Carpet, Vinyl |
| InteriorFeatures Information | High Ceilings, Open Floorplan, Recessed Lighting, Storage, Unfurnished |
| DoorFeatures | Sliding Doors |
| EntryLocation | 1 |
| Entry Level | 1 |
| Has Spa | Yes |
| SpaDescription | Association, Community |
| WindowFeatures | Double Pane Windows |
| SecuritySafety | Carbon Monoxide Detector(s), Fire Sprinkler System, Smoke Detector(s) |
| Bathroom Information | Shower, Double Sinks in Primary Bath, Exhaust fan(s), Walk-in shower |
| Main Level Bedrooms | 1 |
| Main Level Bathrooms | 1 |
EXTERIOR FEATURES
| FoundationDetails | Slab |
| Roof | Synthetic |
| Has Pool | No |
| Pool | Association, Community |
| Has Patio | Yes |
| Patio | Covered, Enclosed |
WALKSCORE
MAP
MORTGAGE CALCULATOR
- Principal & Interest:
- Property Tax: $448
- Home Insurance:$119
- HOA Fees:$968
- Mortgage Insurance:
PRICE HISTORY
| Date | Event | Price |
| 07/16/2024 | Price Change | $428,287 (1.98%) |
| 07/16/2024 | Listed | $419,990 |

Topfind Realty
REALTOR®
(844)-333-8033
Questions? Contact today.
Interested in buying or selling a home similar to 27225 Cranmore Way #202?
Valencia Similar Properties
Listing provided courtesy of Cesi Pagano, Keller Williams Realty. Based on information from California Regional Multiple Listing Service, Inc. as of #Date#. This information is for your personal, non-commercial use and may not be used for any purpose other than to identify prospective properties you may be interested in purchasing. Display of MLS data is usually deemed reliable but is NOT guaranteed accurate by the MLS. Buyers are responsible for verifying the accuracy of all information and should investigate the data themselves or retain appropriate professionals. Information from sources other than the Listing Agent may have been included in the MLS data. Unless otherwise specified in writing, Broker/Agent has not and will not verify any information obtained from other sources. The Broker/Agent providing the information contained herein may or may not have been the Listing and/or Selling Agent.
