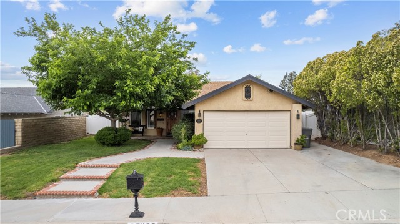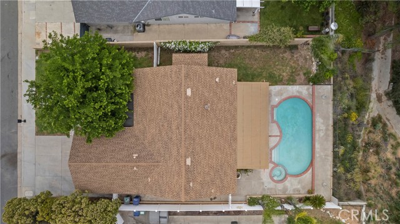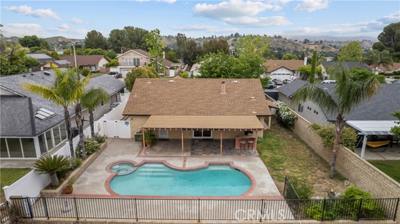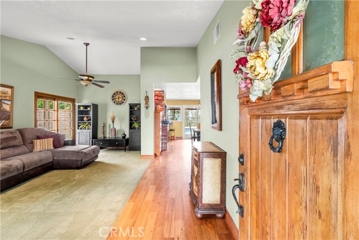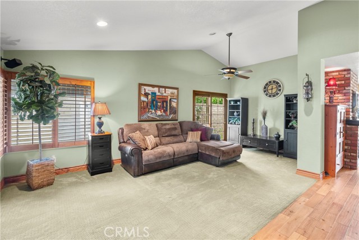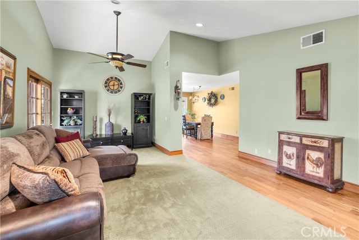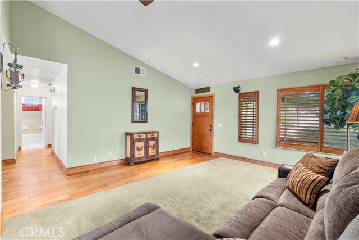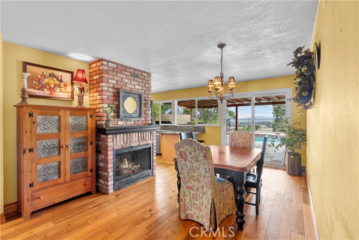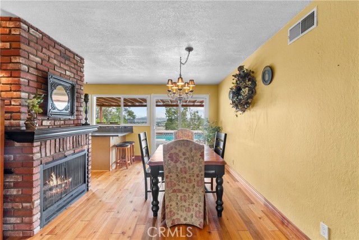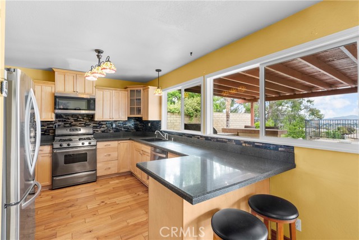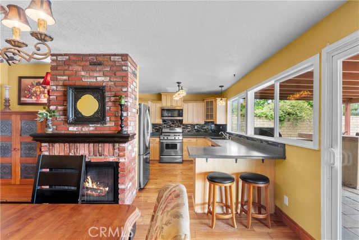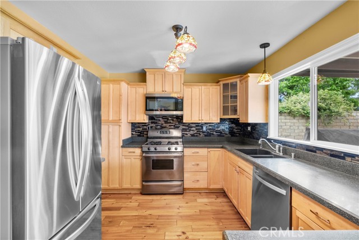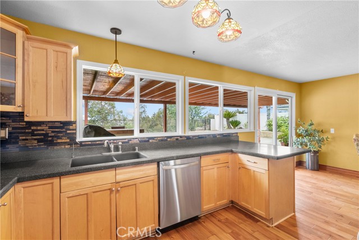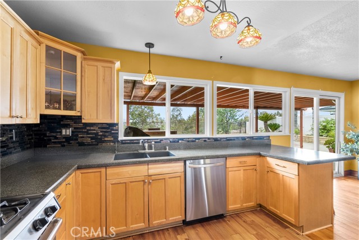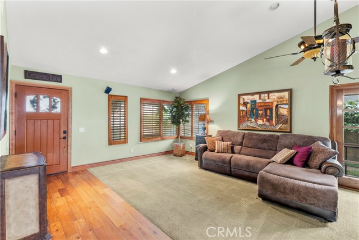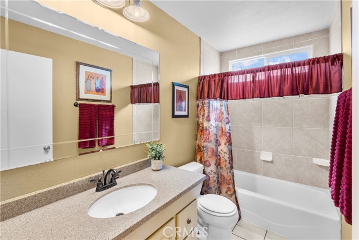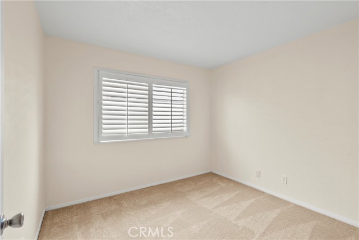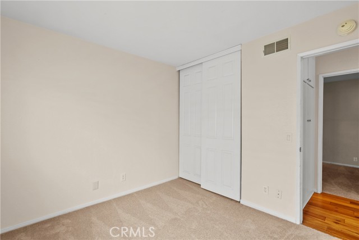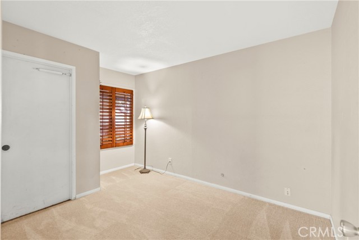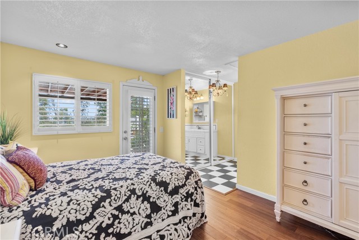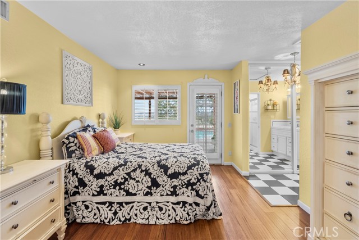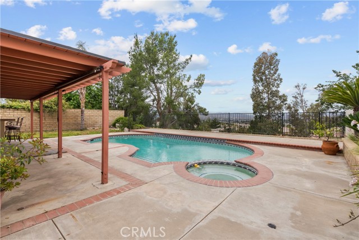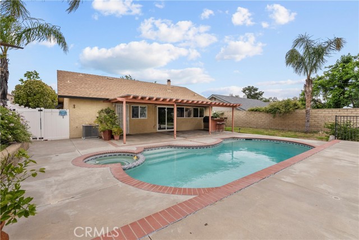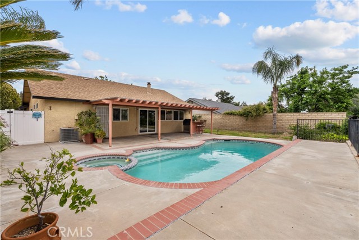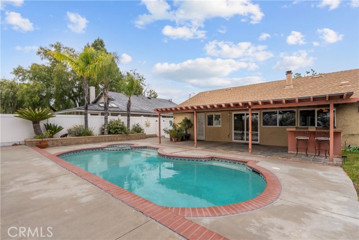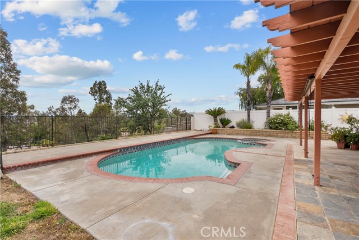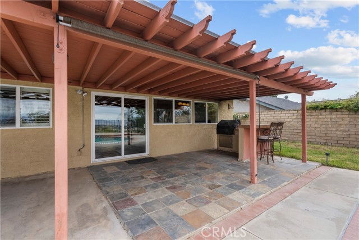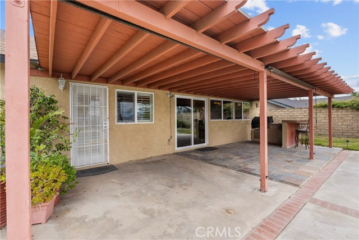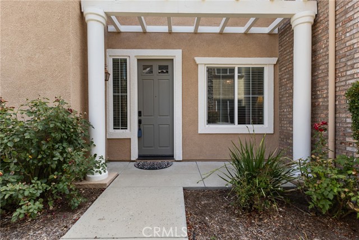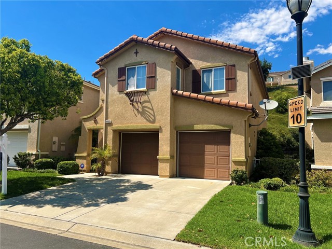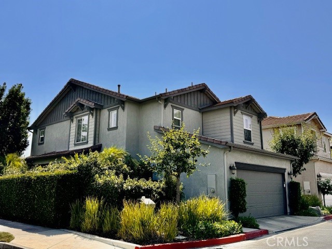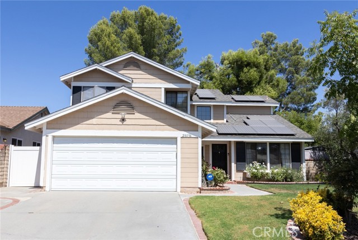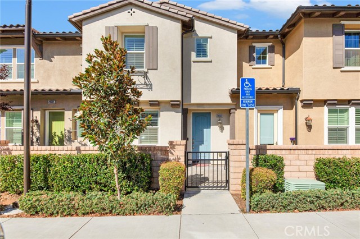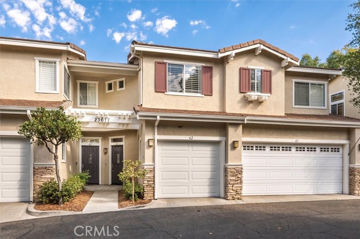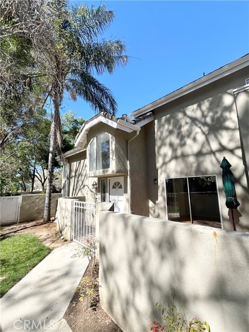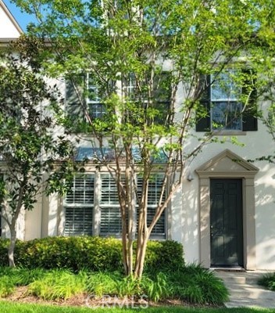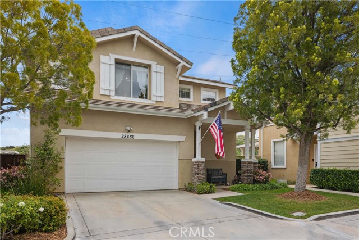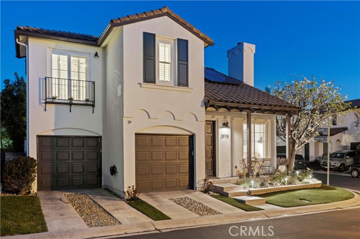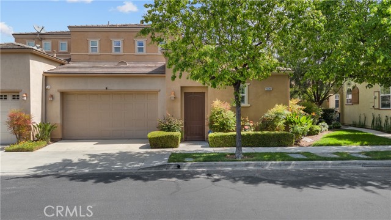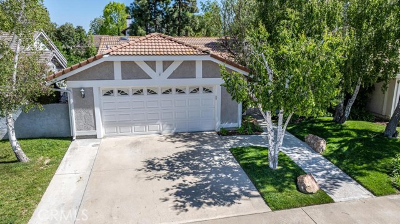27483 Pamplico Drive
Valencia, CA 91354
Sold
Check out this adorable SINGLE STORY POOL home with GORGEOUS VIEWS located at the END of a CUL DE SAC. Pull up to this charmer and you will immediately see yourself relaxing on your porch under the shade of the mature trees and decorative awning. Inside, you will find a spacious living room with wood floors and carpet, vaulted ceilings, shutters, canned lights, an additional slider leading to the backyard and so much more! The kitchen is upgraded with crushed granite counter tops, stainless steel appliances and dual pane windows. Both the kitchen and dining room overlook your beautiful entertainer's backyard which showcases a covered patio, built in BBQ with bar top and expansive views of the Santa Clarita Valley. The sunsets are remarkable! There are 2 large side yards, one with grass and plush landscaping and the other cemented with adequate space for outdoor storage. Back inside down the hall you will find double door entry into your master bedroom which also has access to the backyard. 2 additional bedrooms with new carpet and direct access to your 2 car garage. Stroll on down to all the shops and restaurants just down the street. NO HOA and NO Mello Roos! This gem truly has it all!
PROPERTY INFORMATION
| MLS # | SR23094840 | Lot Size | 7,888 Sq. Ft. |
| HOA Fees | $0/Monthly | Property Type | Single Family Residence |
| Price | $ 739,999
Price Per SqFt: $ 586 |
DOM | 780 Days |
| Address | 27483 Pamplico Drive | Type | Residential |
| City | Valencia | Sq.Ft. | 1,263 Sq. Ft. |
| Postal Code | 91354 | Garage | 2 |
| County | Los Angeles | Year Built | 1976 |
| Bed / Bath | 3 / 2 | Parking | 2 |
| Built In | 1976 | Status | Closed |
| Sold Date | 2023-06-27 |
INTERIOR FEATURES
| Has Laundry | Yes |
| Laundry Information | Gas Dryer Hookup, In Garage, Washer Hookup |
| Has Fireplace | Yes |
| Fireplace Information | Dining Room, Family Room |
| Has Appliances | Yes |
| Kitchen Appliances | Dishwasher, Electric Oven, Disposal, Gas Oven, Gas Cooktop |
| Kitchen Information | Granite Counters, Remodeled Kitchen |
| Kitchen Area | Breakfast Counter / Bar, Dining Room |
| Has Heating | Yes |
| Heating Information | Central |
| Room Information | All Bedrooms Down, Main Floor Bedroom, Main Floor Master Bedroom |
| Has Cooling | Yes |
| Cooling Information | Central Air |
| Flooring Information | Carpet, Wood |
| InteriorFeatures Information | Copper Plumbing Full, Granite Counters, Recessed Lighting, Wired for Sound |
| DoorFeatures | Sliding Doors |
| EntryLocation | Front |
| Entry Level | 1 |
| Has Spa | Yes |
| SpaDescription | Private, In Ground |
| WindowFeatures | Double Pane Windows, Screens |
| Bathroom Information | Bathtub, Shower, Shower in Tub, Linen Closet/Storage, Main Floor Full Bath, Walk-in shower |
| Main Level Bedrooms | 3 |
| Main Level Bathrooms | 2 |
EXTERIOR FEATURES
| FoundationDetails | Slab |
| Roof | Composition |
| Has Pool | Yes |
| Pool | Private, Heated, In Ground |
| Has Patio | Yes |
| Patio | Concrete, Covered, Patio, Patio Open, Porch, Front Porch |
| Has Fence | Yes |
| Fencing | Block, Wrought Iron |
| Has Sprinklers | Yes |
WALKSCORE
MAP
MORTGAGE CALCULATOR
- Principal & Interest:
- Property Tax: $789
- Home Insurance:$119
- HOA Fees:$0
- Mortgage Insurance:
PRICE HISTORY
| Date | Event | Price |
| 06/27/2023 | Sold | $770,000 |
| 06/07/2023 | Active Under Contract | $739,999 |
| 06/01/2023 | Listed | $739,999 |

Topfind Realty
REALTOR®
(844)-333-8033
Questions? Contact today.
Interested in buying or selling a home similar to 27483 Pamplico Drive?
Valencia Similar Properties
Listing provided courtesy of Stefanie Foulds, Real Brokerage Technologies, Inc.. Based on information from California Regional Multiple Listing Service, Inc. as of #Date#. This information is for your personal, non-commercial use and may not be used for any purpose other than to identify prospective properties you may be interested in purchasing. Display of MLS data is usually deemed reliable but is NOT guaranteed accurate by the MLS. Buyers are responsible for verifying the accuracy of all information and should investigate the data themselves or retain appropriate professionals. Information from sources other than the Listing Agent may have been included in the MLS data. Unless otherwise specified in writing, Broker/Agent has not and will not verify any information obtained from other sources. The Broker/Agent providing the information contained herein may or may not have been the Listing and/or Selling Agent.
