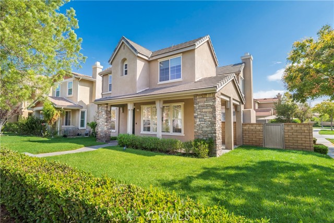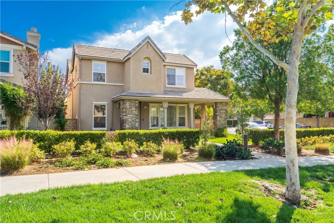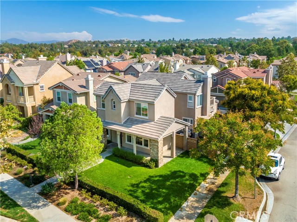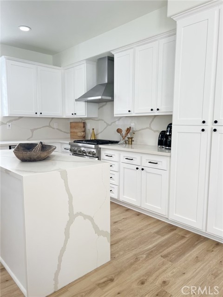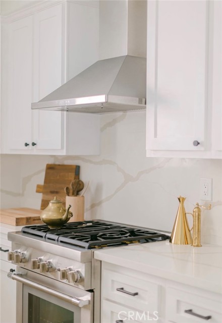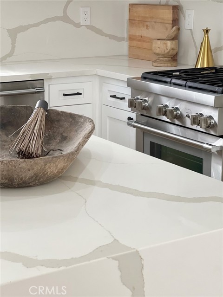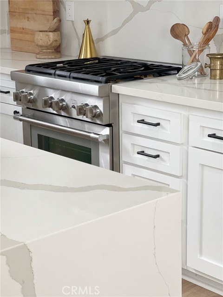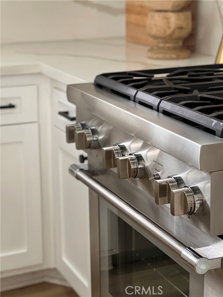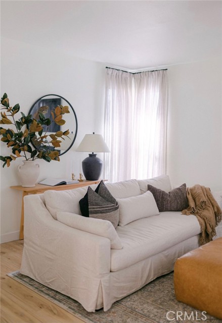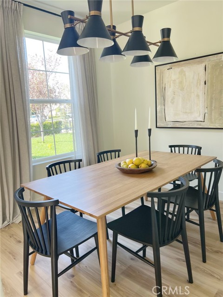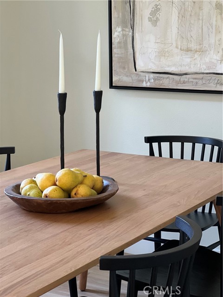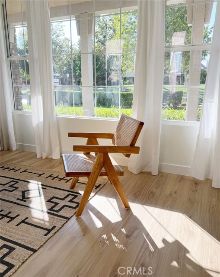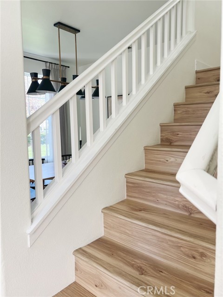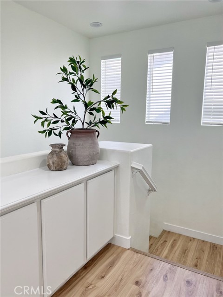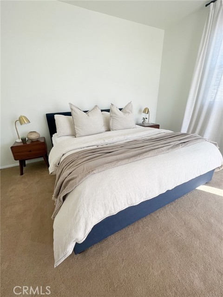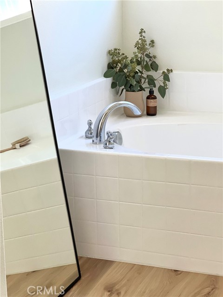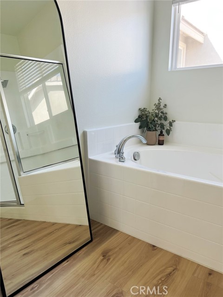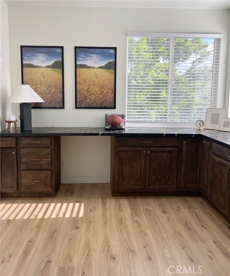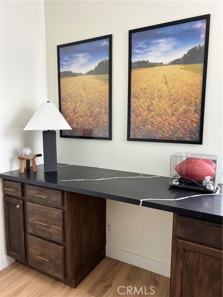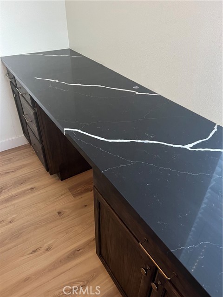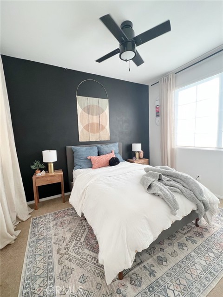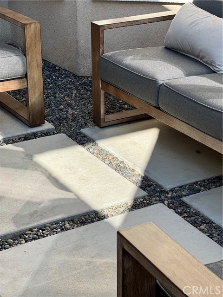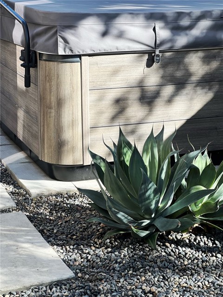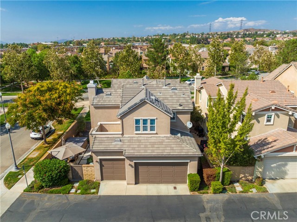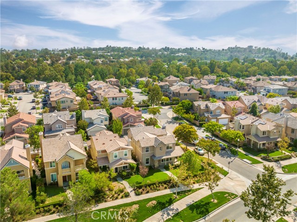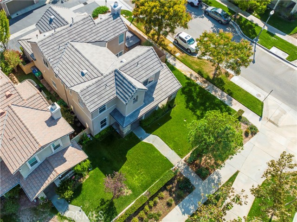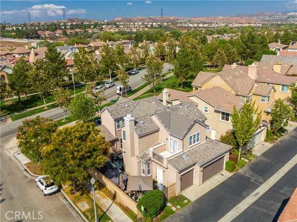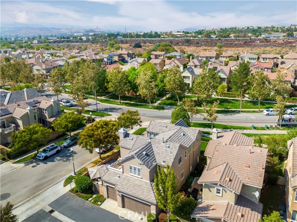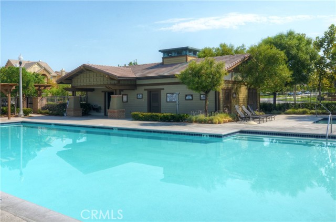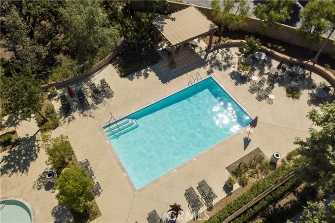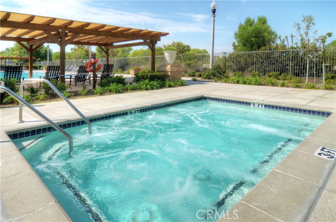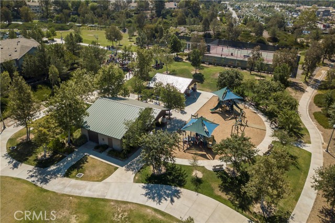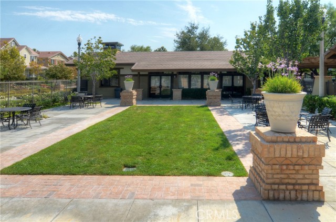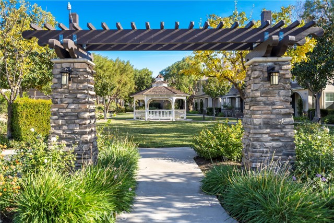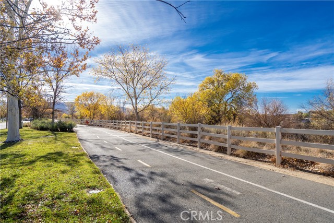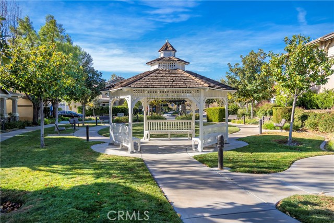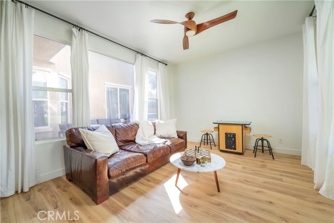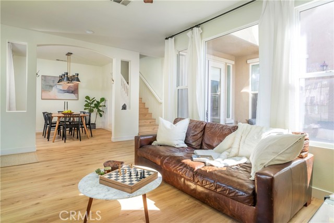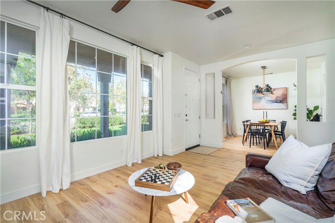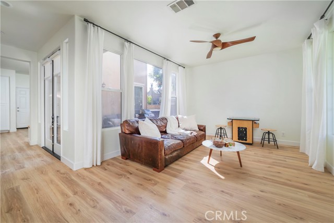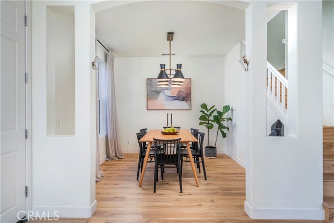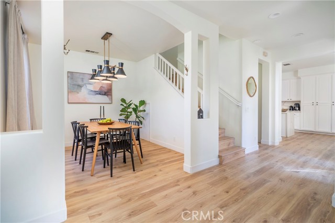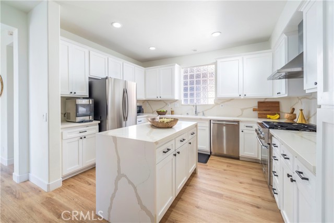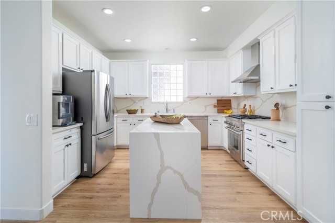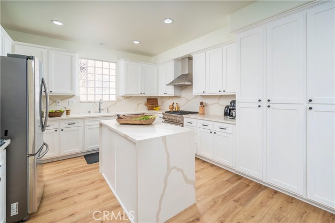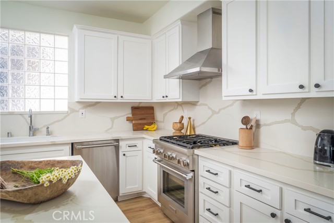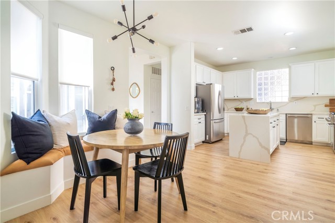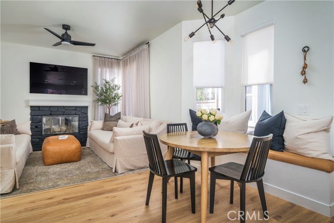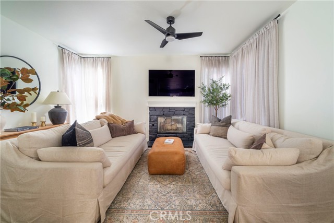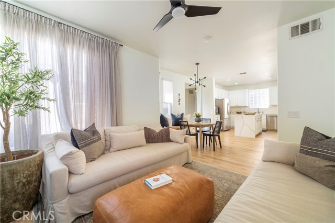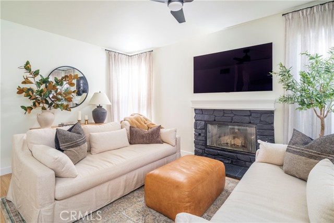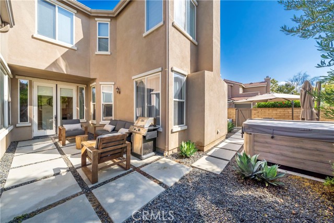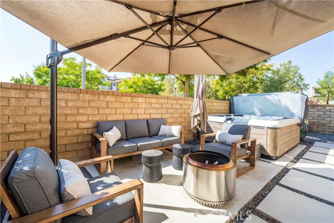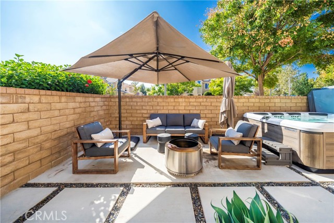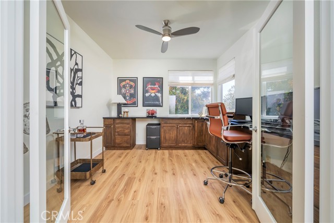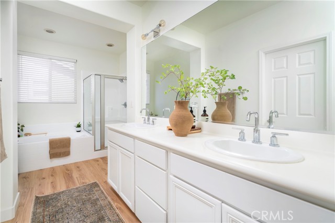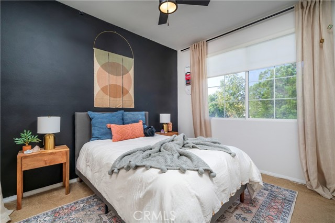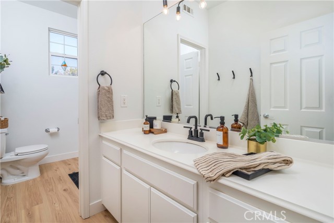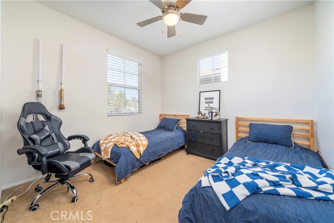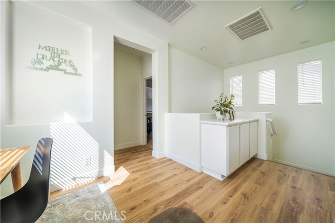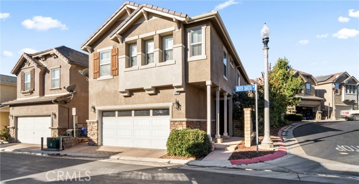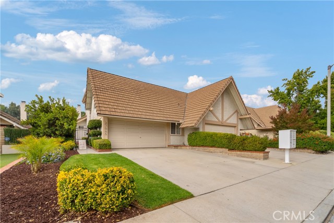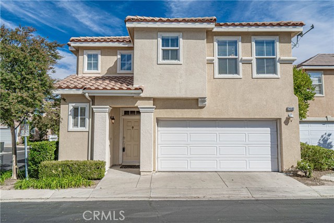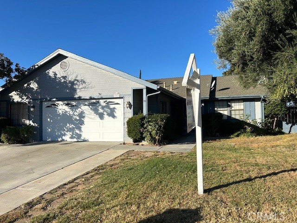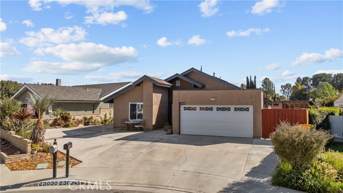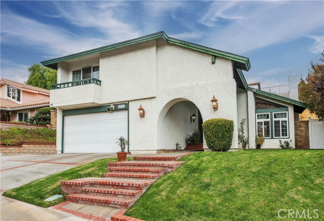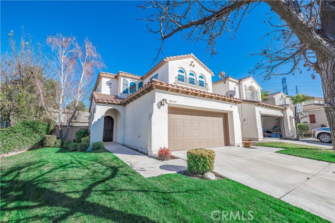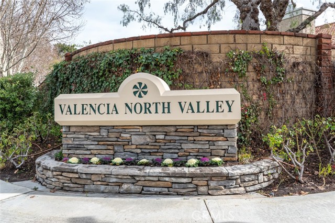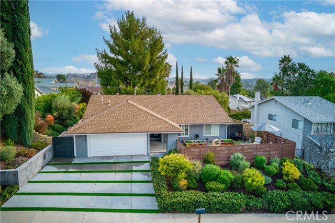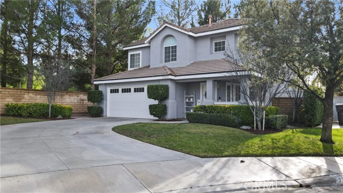27642 Sunny Creek Drive
Valencia, CA 91354
Sold
27642 Sunny Creek Drive
Valencia, CA 91354
Sold
Welcome to this professionally designed 3 bedroom plus office/hoptional 4th bedroom home, within the desirable Creekside Community. The interior highlights of this home include, Luxury Vinyl Plank flooring, newly Remodel Kitchen, Office, and Powder Room. Updated Light Fixtures, Ceiling Fans and Window Treatments. Kitchen Remodel with Shaker Cabinets and all new Hardware from Rejuvenation. Apron Sink, Quartz Countertops and Backsplash, along with Quartz Waterfall Island. Pro style Thermadore oven, with gas burners and Pro Style Hood. Breakfast Nook with a custom sustainable Leather Bench Cushion. Powder Room renovated with Vanity, Floating Shelves, beautiful Hardware and Light Fixture. Upstairs Laundry Room and Loft area. Master Bedroom is spacious with a Balcony, Walk-in Shower and Closet. Behind French Doors Custom Built-In Hardwood Office with Quartz Countertops. 2 Guests Bedrooms with Jack n Jill Bathroom. Backyard features plenty of room for outdoor seating and fire pit with drought resistant landscaping. 3 car garage with plenty of space for storage or home gym. Conveniently located in the heart of Santa Clarita with Award Winning Schools, nearby Biking and Hiking trails, Parks and more! Along with commuter access to the 5, 14, and 126 freeways.
PROPERTY INFORMATION
| MLS # | SR22225293 | Lot Size | 4,868 Sq. Ft. |
| HOA Fees | $194/Monthly | Property Type | Single Family Residence |
| Price | $ 874,900
Price Per SqFt: $ 370 |
DOM | 1059 Days |
| Address | 27642 Sunny Creek Drive | Type | Residential |
| City | Valencia | Sq.Ft. | 2,366 Sq. Ft. |
| Postal Code | 91354 | Garage | 3 |
| County | Los Angeles | Year Built | 2004 |
| Bed / Bath | 4 / 2.5 | Parking | 3 |
| Built In | 2004 | Status | Closed |
| Sold Date | 2023-01-18 |
INTERIOR FEATURES
| Has Laundry | Yes |
| Laundry Information | Individual Room, Upper Level |
| Has Fireplace | Yes |
| Fireplace Information | Family Room, Gas |
| Has Appliances | Yes |
| Kitchen Appliances | Dishwasher, Disposal, Gas Cooktop, Gas Water Heater, Microwave |
| Kitchen Information | Kitchen Island, Quartz Counters, Remodeled Kitchen |
| Kitchen Area | Breakfast Nook, Dining Room |
| Has Heating | Yes |
| Heating Information | Central |
| Room Information | All Bedrooms Up, Kitchen, Laundry, Living Room, Master Bathroom, Master Bedroom, Office |
| Has Cooling | Yes |
| Cooling Information | Central Air |
| Flooring Information | Carpet, Vinyl |
| InteriorFeatures Information | Ceiling Fan(s), Quartz Counters |
| Has Spa | Yes |
| SpaDescription | Private, Above Ground, Heated |
| Main Level Bedrooms | 0 |
| Main Level Bathrooms | 1 |
EXTERIOR FEATURES
| FoundationDetails | Slab |
| Roof | Tile |
| Has Pool | No |
| Pool | Association |
WALKSCORE
MAP
MORTGAGE CALCULATOR
- Principal & Interest:
- Property Tax: $933
- Home Insurance:$119
- HOA Fees:$194
- Mortgage Insurance:
PRICE HISTORY
| Date | Event | Price |
| 01/18/2023 | Sold | $879,900 |
| 11/15/2022 | Price Change | $874,900 (-2.23%) |
| 10/19/2022 | Listed | $974,900 |

Topfind Realty
REALTOR®
(844)-333-8033
Questions? Contact today.
Interested in buying or selling a home similar to 27642 Sunny Creek Drive?
Valencia Similar Properties
Listing provided courtesy of Michael Wertz, Realty Executives Homes. Based on information from California Regional Multiple Listing Service, Inc. as of #Date#. This information is for your personal, non-commercial use and may not be used for any purpose other than to identify prospective properties you may be interested in purchasing. Display of MLS data is usually deemed reliable but is NOT guaranteed accurate by the MLS. Buyers are responsible for verifying the accuracy of all information and should investigate the data themselves or retain appropriate professionals. Information from sources other than the Listing Agent may have been included in the MLS data. Unless otherwise specified in writing, Broker/Agent has not and will not verify any information obtained from other sources. The Broker/Agent providing the information contained herein may or may not have been the Listing and/or Selling Agent.
