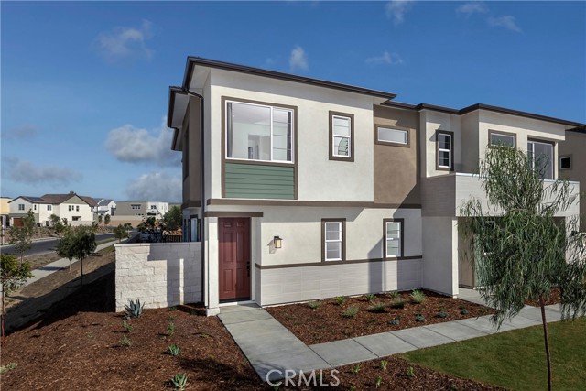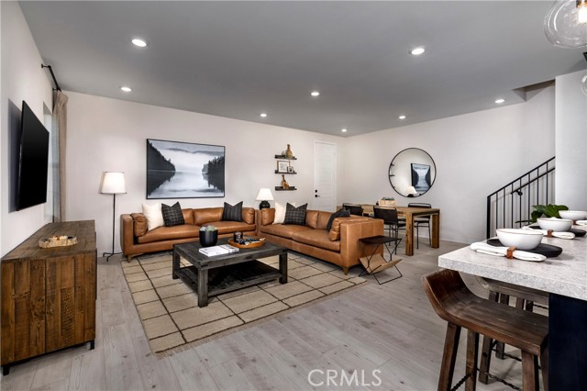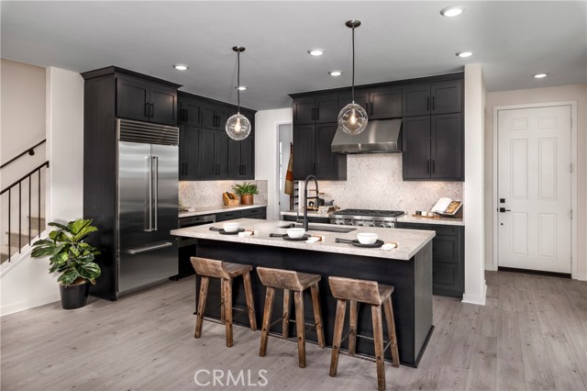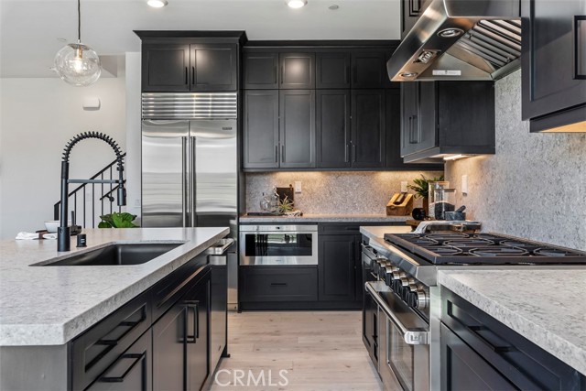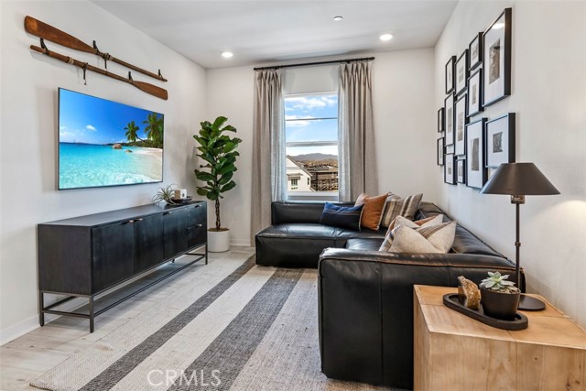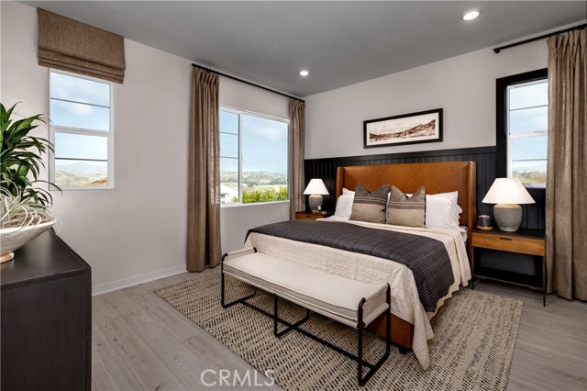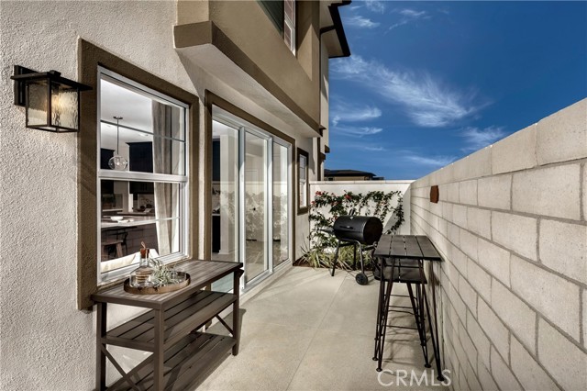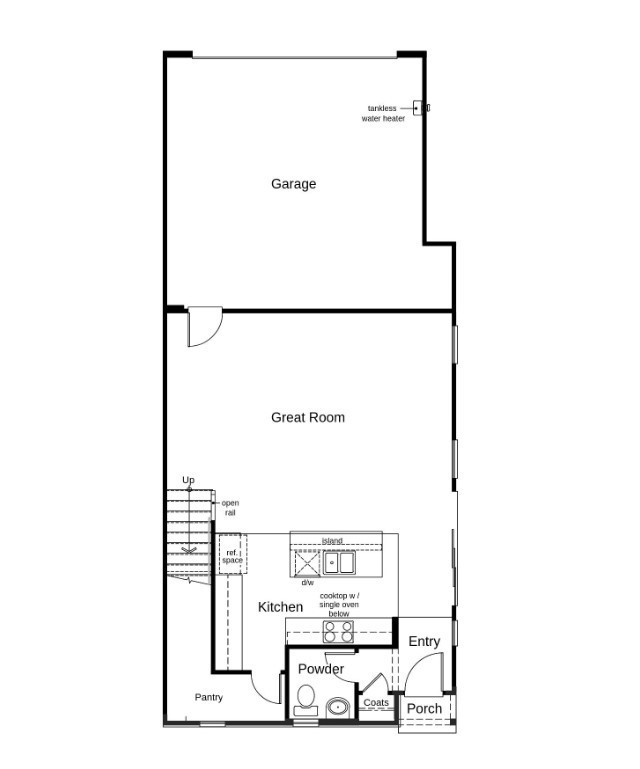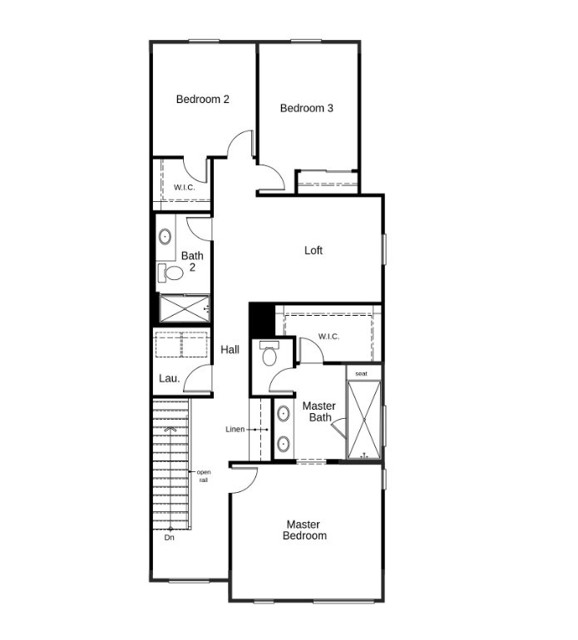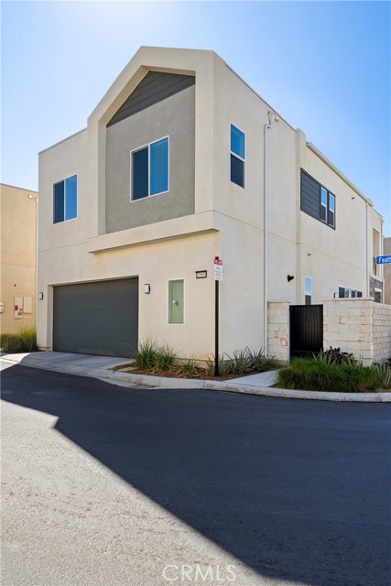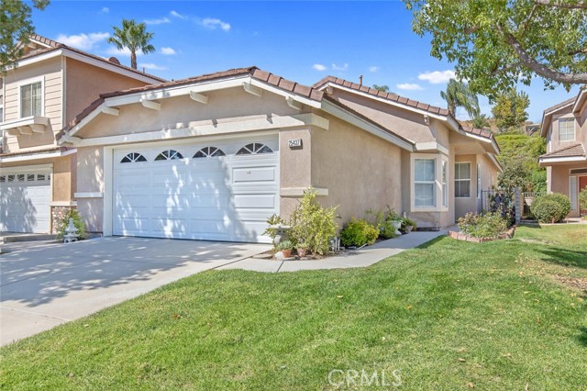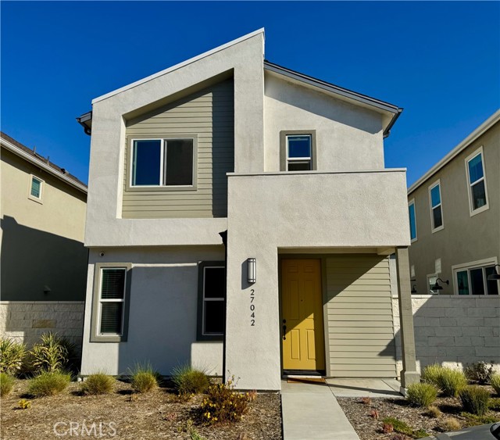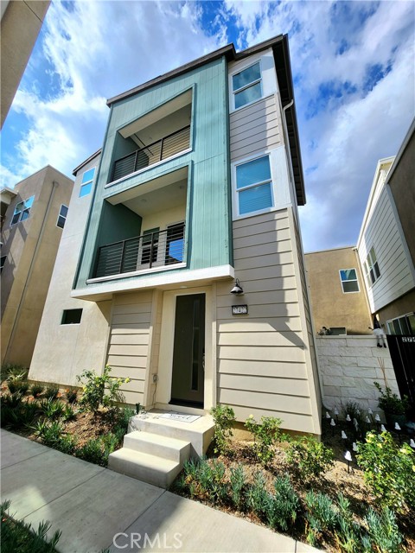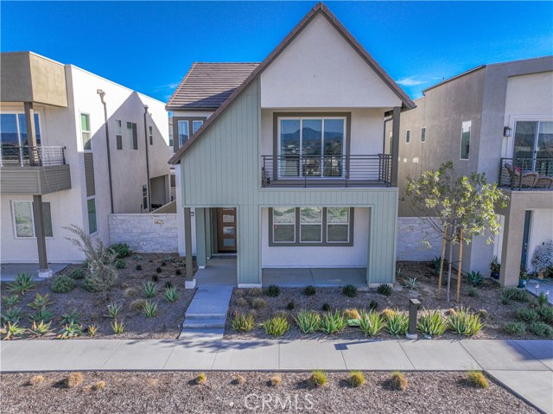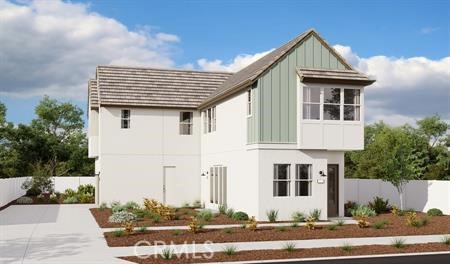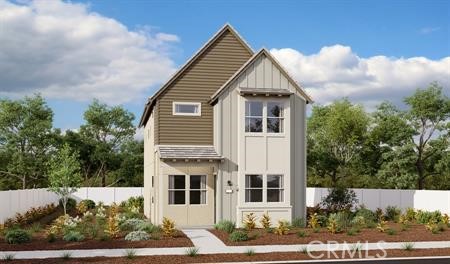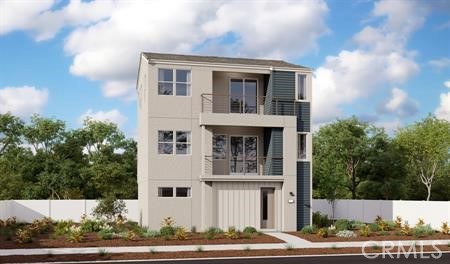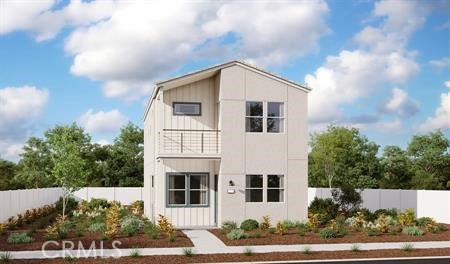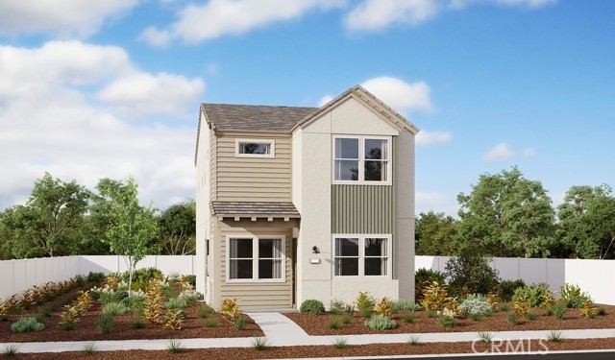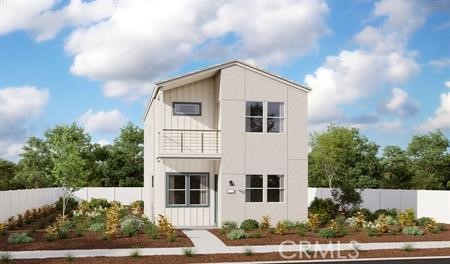27719 Scenery Lane
Valencia, CA 91381
Sold
New Construction Energy Efficient Home, Beautifully Designed & Curated! You will be amazed by this spacious open concept floorplan, that includes 9 foot ceilings, an open rail stair system, a Great Room on the main floor & Loft on the upper floor, perfect for entertaining! Fall in love with the well appointed kitchen, boasting a center island, Wolf Luxury appliances, including a Sub-Zero French Door Refrigerator, an elegant backsplash, large walk-in pantry, and Quartz countertops. Upstairs, the split bedroom floorplan includes a luxurious Primary Suite that showcases a walk-in shower & dual sink vanity with cultured marble countertops, and 2 generously sized guest bedrooms. Other great features include an attached garage, tankless hot water heater, programmable thermostat, LED lighting, and options to purchase solar panels! This location is nestled sweetly close to major freeways, employment opportunities, parks & pools, shopping centers & award winning schools!
PROPERTY INFORMATION
| MLS # | SR24029000 | Lot Size | N/A |
| HOA Fees | $603/Monthly | Property Type | Townhouse |
| Price | $ 899,000
Price Per SqFt: $ 471 |
DOM | 528 Days |
| Address | 27719 Scenery Lane | Type | Residential |
| City | Valencia | Sq.Ft. | 1,910 Sq. Ft. |
| Postal Code | 91381 | Garage | 2 |
| County | Los Angeles | Year Built | 2024 |
| Bed / Bath | 3 / 2.5 | Parking | 2 |
| Built In | 2024 | Status | Closed |
| Sold Date | 2024-08-07 |
INTERIOR FEATURES
| Has Laundry | Yes |
| Laundry Information | Individual Room, Upper Level, Washer Hookup |
| Has Fireplace | No |
| Fireplace Information | None |
| Has Appliances | Yes |
| Kitchen Appliances | Dishwasher, ENERGY STAR Qualified Appliances, Gas Range, Microwave, Tankless Water Heater, Vented Exhaust Fan |
| Kitchen Information | Kitchen Island, Kitchen Open to Family Room, Quartz Counters, Walk-In Pantry |
| Kitchen Area | Dining Room |
| Has Heating | Yes |
| Heating Information | Central |
| Room Information | All Bedrooms Up, Great Room, Kitchen, Laundry, Loft, Primary Suite, Walk-In Closet, Walk-In Pantry |
| Has Cooling | Yes |
| Cooling Information | Central Air |
| Flooring Information | See Remarks, Vinyl |
| InteriorFeatures Information | High Ceilings, Open Floorplan, Pantry, Quartz Counters, Recessed Lighting |
| DoorFeatures | ENERGY STAR Qualified Doors, Insulated Doors |
| EntryLocation | First Floor |
| Entry Level | 1 |
| WindowFeatures | ENERGY STAR Qualified Windows |
| SecuritySafety | Carbon Monoxide Detector(s), Fire Sprinkler System, Smoke Detector(s), Wired for Alarm System |
| Bathroom Information | Bathtub, Shower, Shower in Tub, Double Sinks in Primary Bath, Stone Counters |
| Main Level Bedrooms | 0 |
| Main Level Bathrooms | 0 |
EXTERIOR FEATURES
| Has Pool | No |
| Pool | Association, Community |
| Has Patio | Yes |
| Patio | Porch |
WALKSCORE
MAP
MORTGAGE CALCULATOR
- Principal & Interest:
- Property Tax: $959
- Home Insurance:$119
- HOA Fees:$603
- Mortgage Insurance:
PRICE HISTORY
| Date | Event | Price |
| 08/07/2024 | Sold | $860,000 |
| 05/16/2024 | Pending | $899,000 |
| 04/18/2024 | Price Change | $899,000 (4.53%) |
| 03/14/2024 | Price Change | $899,000 (-4.42%) |
| 02/09/2024 | Listed | $940,596 |

Topfind Realty
REALTOR®
(844)-333-8033
Questions? Contact today.
Interested in buying or selling a home similar to 27719 Scenery Lane?
Valencia Similar Properties
Listing provided courtesy of Lyndsay Fuller, KB Home Sales-Southern CA, Inc.. Based on information from California Regional Multiple Listing Service, Inc. as of #Date#. This information is for your personal, non-commercial use and may not be used for any purpose other than to identify prospective properties you may be interested in purchasing. Display of MLS data is usually deemed reliable but is NOT guaranteed accurate by the MLS. Buyers are responsible for verifying the accuracy of all information and should investigate the data themselves or retain appropriate professionals. Information from sources other than the Listing Agent may have been included in the MLS data. Unless otherwise specified in writing, Broker/Agent has not and will not verify any information obtained from other sources. The Broker/Agent providing the information contained herein may or may not have been the Listing and/or Selling Agent.
