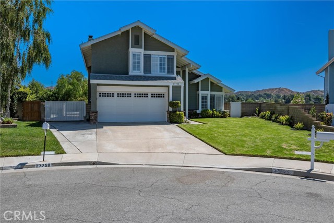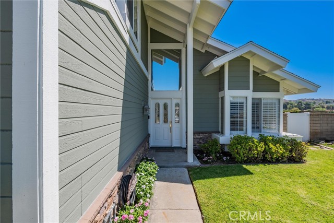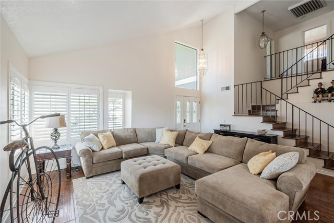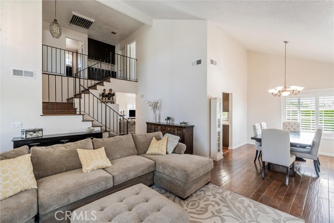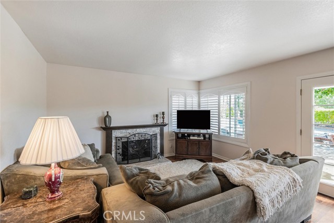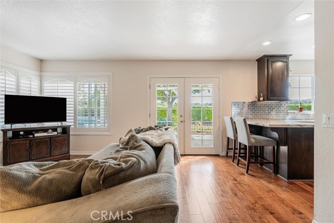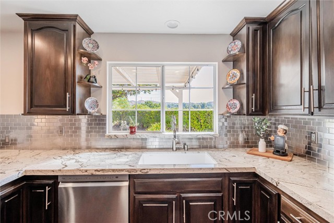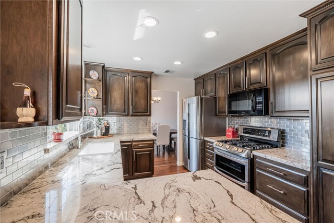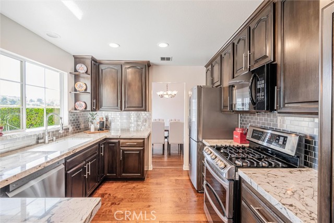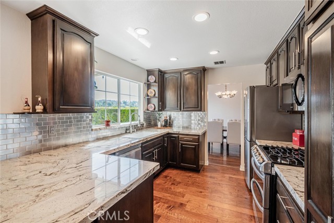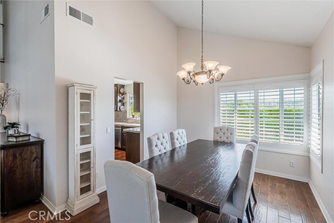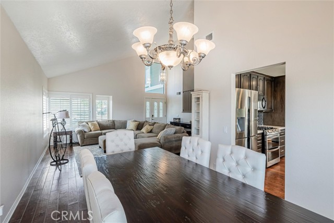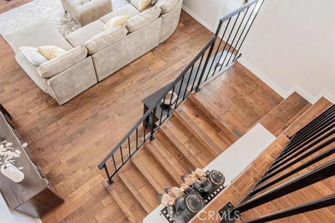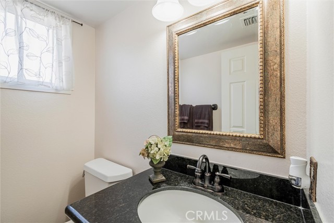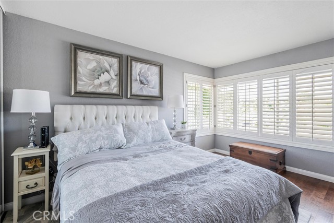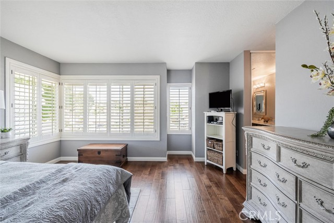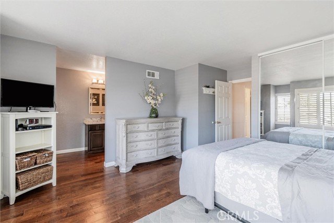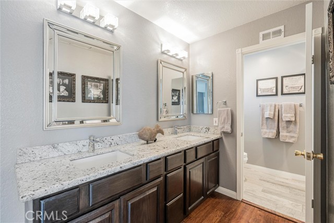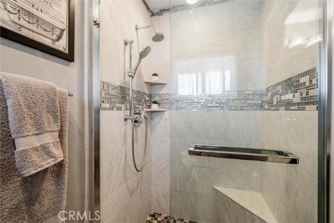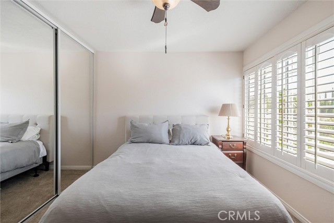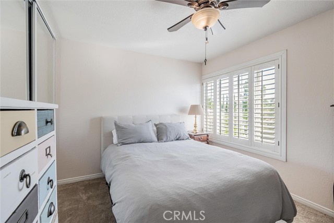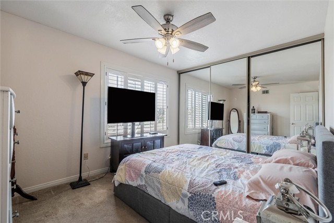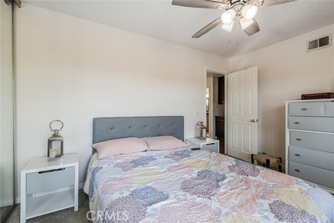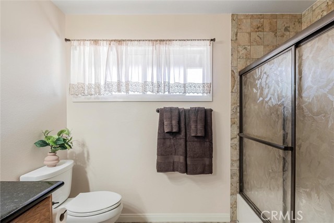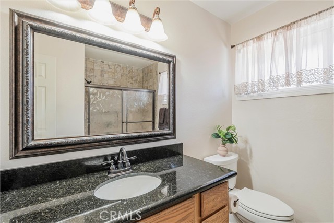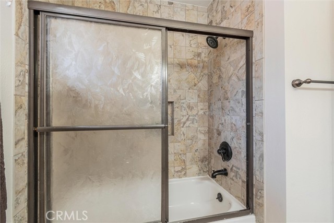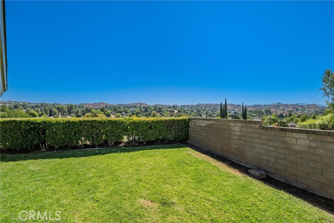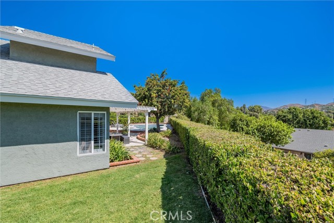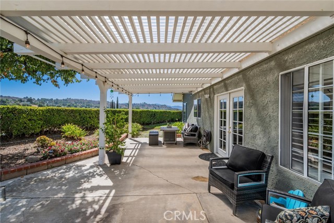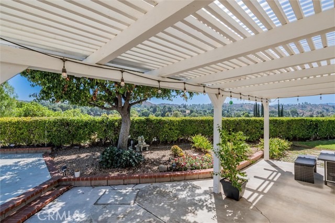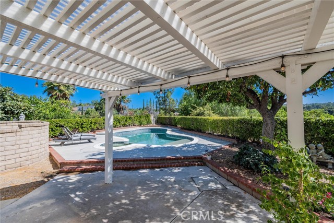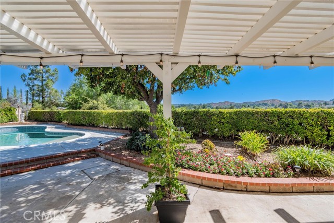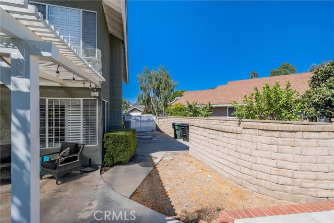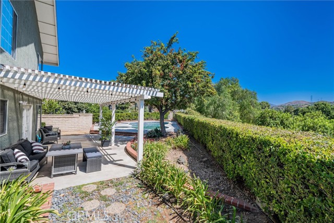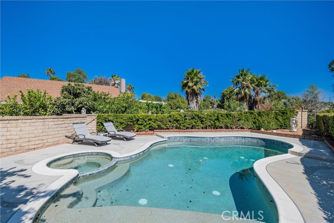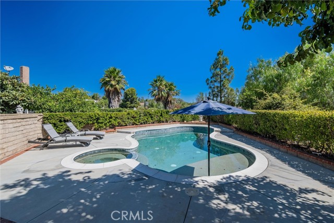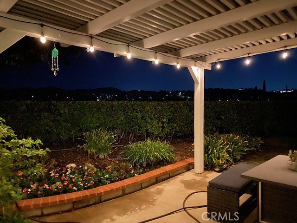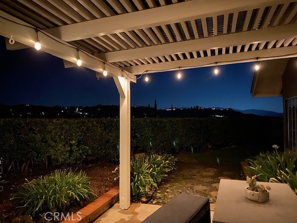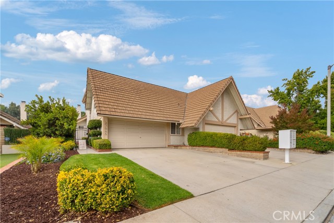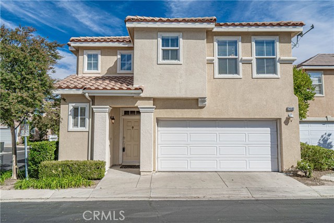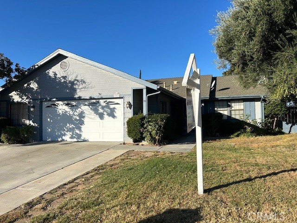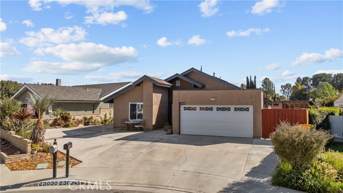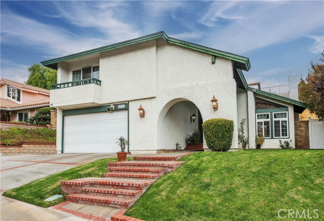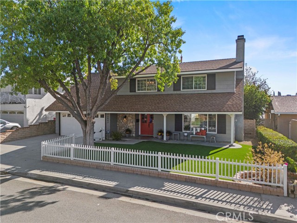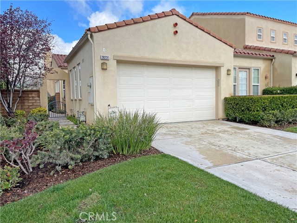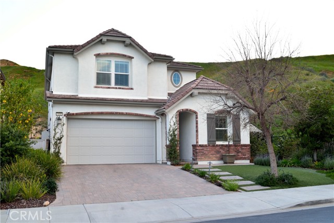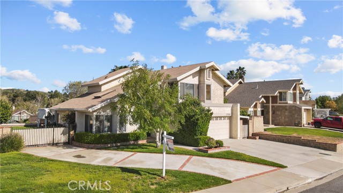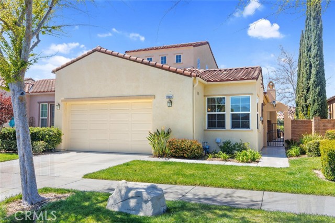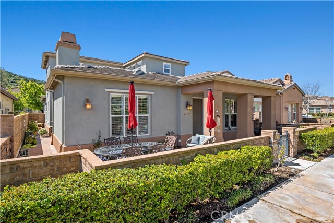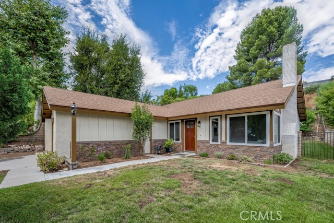27754 Pine Cove Circle
Valencia, CA 91354
Sold
Welcome to your dream home at in the heart of Valencia! This delightful property is 3 bedrooms and 2.5 baths combines timeless charm with thoughtful updates, all in a highly sought-after neighborhood. Perfect for families, it is situated on a quiet end of cul-de-sac, featuring spacious RV parking and breathtaking, unobstructed mountain views, grass area for your pets, designed for both convenience and enjoyment. The interior boasts a well-maintained and updated layout with tasteful finishes, while the newer air conditioning and roofing provide comfort and peace of mind. Step outside to discover a beautifully landscaped backyard, perfect for entertaining or relaxing. The recently remodeled pebbletec pool, complete with a Baja deck, reaches a depth of 8 feet, offering the epitome of outdoor luxury, ideal for enjoying summer days and creating lasting memories. Located in an area served by award-winning Blue Ribbon schools, this home is perfect for families seeking quality education. Don’t miss this rare opportunity to own a home that offers both charm and modern conveniences in one of Valencia’s most desirable areas.
PROPERTY INFORMATION
| MLS # | SR24162549 | Lot Size | 7,942 Sq. Ft. |
| HOA Fees | $0/Monthly | Property Type | Single Family Residence |
| Price | $ 875,000
Price Per SqFt: $ 505 |
DOM | 471 Days |
| Address | 27754 Pine Cove Circle | Type | Residential |
| City | Valencia | Sq.Ft. | 1,733 Sq. Ft. |
| Postal Code | 91354 | Garage | 2 |
| County | Los Angeles | Year Built | 1980 |
| Bed / Bath | 3 / 3 | Parking | 2 |
| Built In | 1980 | Status | Closed |
| Sold Date | 2024-09-20 |
INTERIOR FEATURES
| Has Laundry | Yes |
| Laundry Information | In Garage |
| Has Fireplace | Yes |
| Fireplace Information | Family Room |
| Has Appliances | Yes |
| Kitchen Appliances | Gas Oven, Gas Range, Gas Cooktop, Gas Water Heater, Microwave, Water Heater |
| Kitchen Area | Area, Family Kitchen, Dining Room |
| Has Heating | Yes |
| Heating Information | Baseboard, Central |
| Room Information | All Bedrooms Up |
| Has Cooling | Yes |
| Cooling Information | Central Air |
| Flooring Information | Wood |
| InteriorFeatures Information | Copper Plumbing Full, Granite Counters, Pantry |
| DoorFeatures | French Doors, Insulated Doors |
| EntryLocation | 1st floor |
| Entry Level | 1 |
| Has Spa | Yes |
| SpaDescription | Private, In Ground |
| WindowFeatures | Double Pane Windows |
| SecuritySafety | Carbon Monoxide Detector(s), Fire and Smoke Detection System, Smoke Detector(s) |
| Bathroom Information | Bathtub |
| Main Level Bedrooms | 0 |
| Main Level Bathrooms | 1 |
EXTERIOR FEATURES
| FoundationDetails | None |
| Roof | Shingle |
| Has Pool | Yes |
| Pool | Private, In Ground, Pebble |
| Has Fence | Yes |
| Fencing | Block |
WALKSCORE
MAP
MORTGAGE CALCULATOR
- Principal & Interest:
- Property Tax: $933
- Home Insurance:$119
- HOA Fees:$0
- Mortgage Insurance:
PRICE HISTORY
| Date | Event | Price |
| 08/21/2024 | Active Under Contract | $875,000 |
| 08/11/2024 | Listed | $875,000 |

Topfind Realty
REALTOR®
(844)-333-8033
Questions? Contact today.
Interested in buying or selling a home similar to 27754 Pine Cove Circle?
Valencia Similar Properties
Listing provided courtesy of Manisha Khiani, Coldwell Banker Quality Properties. Based on information from California Regional Multiple Listing Service, Inc. as of #Date#. This information is for your personal, non-commercial use and may not be used for any purpose other than to identify prospective properties you may be interested in purchasing. Display of MLS data is usually deemed reliable but is NOT guaranteed accurate by the MLS. Buyers are responsible for verifying the accuracy of all information and should investigate the data themselves or retain appropriate professionals. Information from sources other than the Listing Agent may have been included in the MLS data. Unless otherwise specified in writing, Broker/Agent has not and will not verify any information obtained from other sources. The Broker/Agent providing the information contained herein may or may not have been the Listing and/or Selling Agent.
