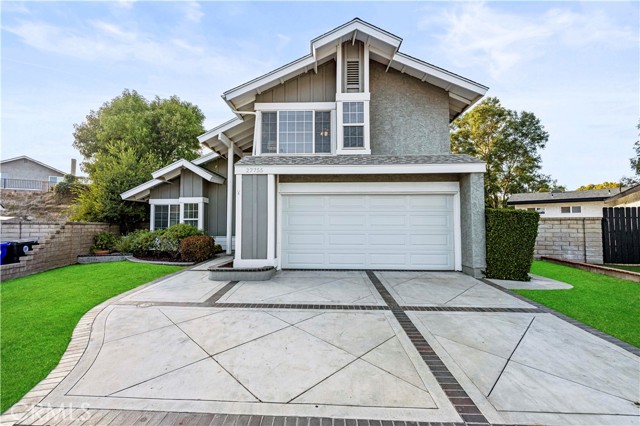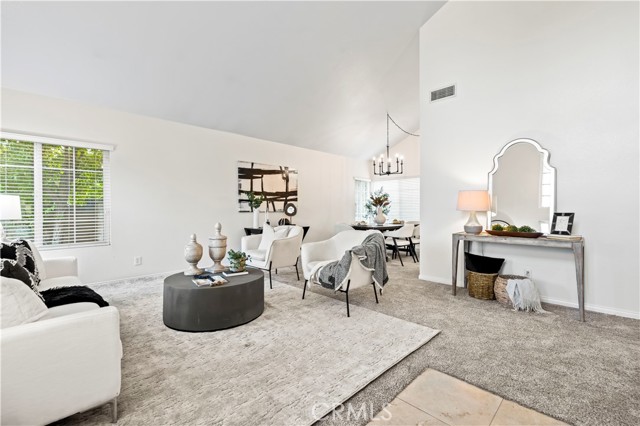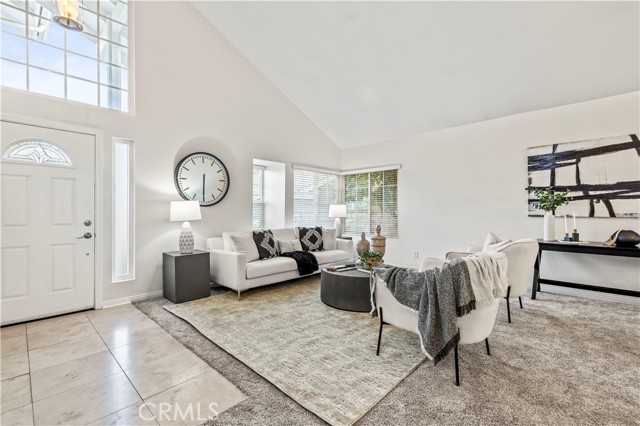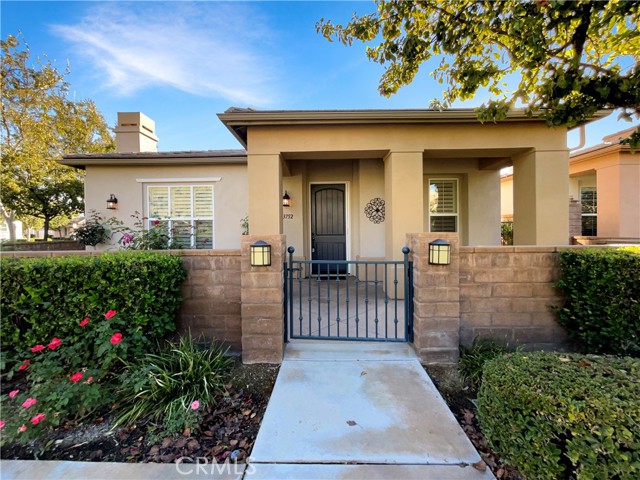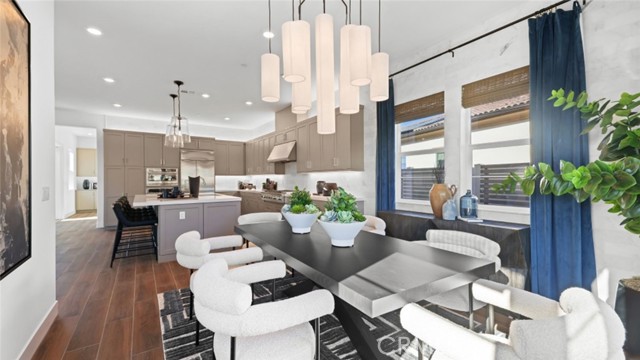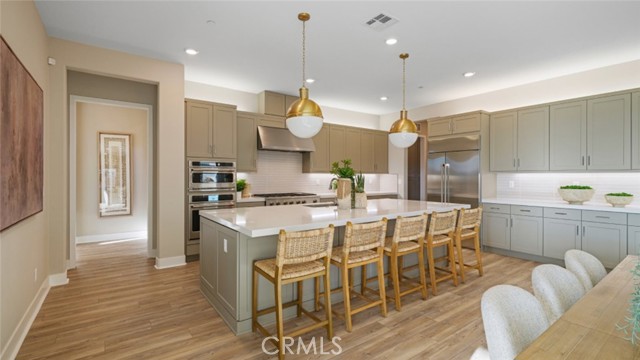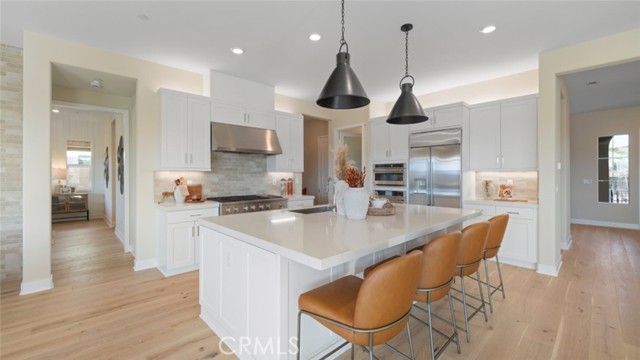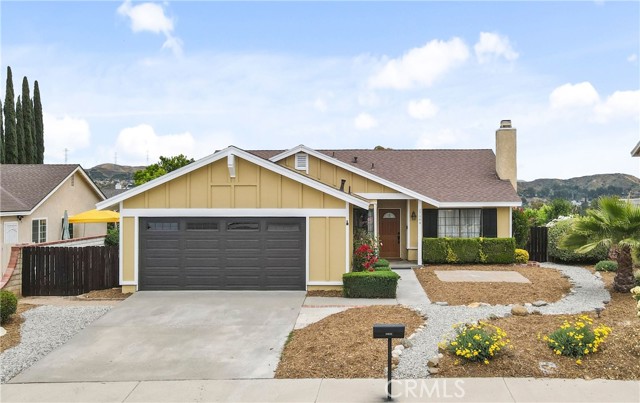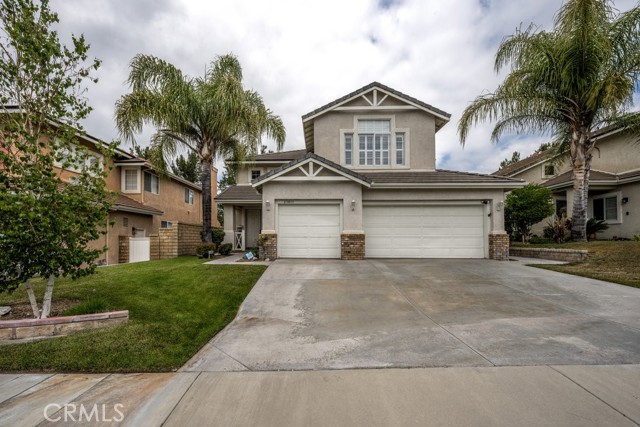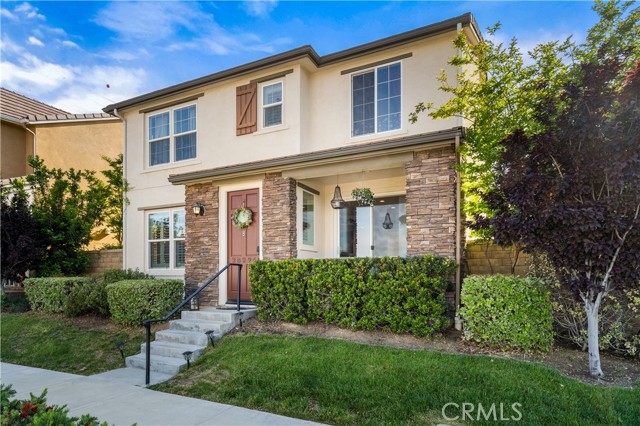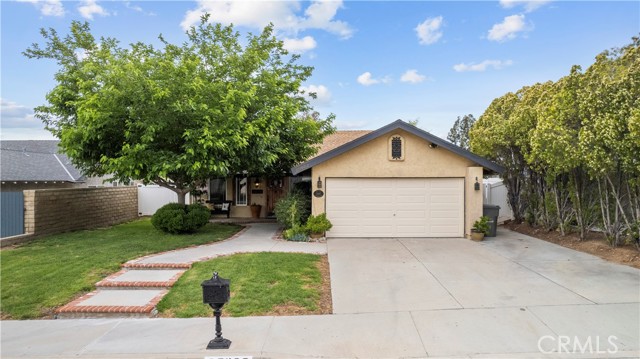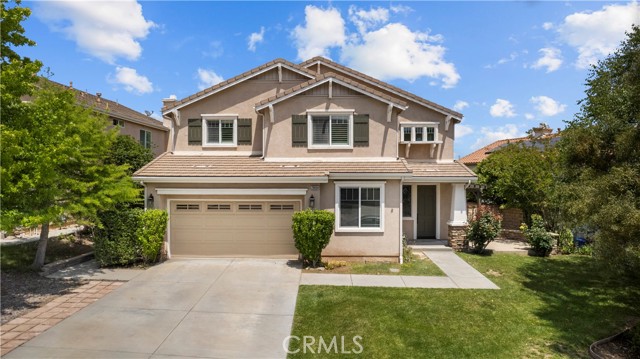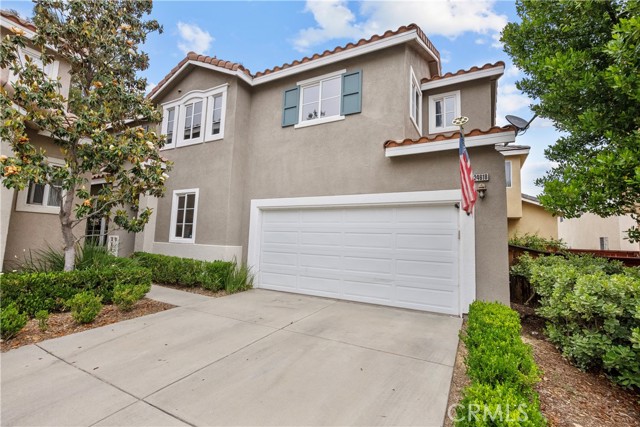27755 Pine Cove Circle
Valencia, CA 91354
Sold
PRIME CUL-DE-SAC LOCATION WITH A SPACIOUS, PRIVATE BACKYARD! Don’t miss the opportunity to own this picture-perfect two-story home in the desirable Valencia North area! NO HOA! The inviting front yard showcases raised planters with decorative brick borders, enhancing the landscape and beautifully complementing the stamped concrete driveway with brick inlays, leading to the attached two-car garage. Step inside to the spacious living area with vaulted ceilings plus large windows that flood the space with sunlight. Newer plush carpeting adds comfort to the living areas. The dining room features a modern black chandelier, natural lighting, and flows seamlessly into the bright, inviting kitchen. The kitchen offers sleek granite countertops, white cabinetry, and stainless steel appliances that create a contemporary feel. A large garden window above the sink is perfect for kitchen herbs, while the cozy dining area offers peaceful backyard views and access through a glass slider. The adjacent family room features elegant crown molding, plush carpeting, plus a cozy tiled fireplace perfect for chilly evenings. A convenient downstairs bathroom is located near the family room, with laundry hookups in the garage. Upstairs, the primary bedroom has dual mirrored closets, large windows, crown molding, plus an ensuite bathroom with a walk-in shower. Two additional bedrooms are generously sized, each with mirrored closets, ceiling fans, and access to a bathroom with a shower/tub combo. In the backyard, enjoy the open-beam patio cover, a brick-trimmed back patio, fresh green sod, and a serene hillside that offers added privacy. Close to shopping, schools, restaurants and more, this is the perfect place to call home!
PROPERTY INFORMATION
| MLS # | SR24191663 | Lot Size | 8,642 Sq. Ft. |
| HOA Fees | $0/Monthly | Property Type | Single Family Residence |
| Price | $ 850,000
Price Per SqFt: $ 490 |
DOM | 427 Days |
| Address | 27755 Pine Cove Circle | Type | Residential |
| City | Valencia | Sq.Ft. | 1,733 Sq. Ft. |
| Postal Code | 91354 | Garage | 2 |
| County | Los Angeles | Year Built | 1980 |
| Bed / Bath | 3 / 3 | Parking | 2 |
| Built In | 1980 | Status | Closed |
| Sold Date | 2024-10-25 |
INTERIOR FEATURES
| Has Laundry | Yes |
| Laundry Information | In Garage |
| Has Fireplace | Yes |
| Fireplace Information | Family Room |
| Kitchen Information | Granite Counters, Kitchen Open to Family Room |
| Has Heating | Yes |
| Heating Information | Central |
| Room Information | All Bedrooms Up, Family Room, Kitchen, Living Room, Primary Bathroom, Primary Bedroom |
| Has Cooling | Yes |
| Cooling Information | Central Air |
| EntryLocation | Ground |
| Entry Level | 1 |
| Bathroom Information | Shower in Tub |
| Main Level Bedrooms | 0 |
| Main Level Bathrooms | 1 |
EXTERIOR FEATURES
| Has Pool | No |
| Pool | None |
WALKSCORE
MAP
MORTGAGE CALCULATOR
- Principal & Interest:
- Property Tax: $907
- Home Insurance:$119
- HOA Fees:$0
- Mortgage Insurance:
PRICE HISTORY
| Date | Event | Price |
| 10/25/2024 | Sold | $865,000 |
| 09/20/2024 | Listed | $850,000 |

Topfind Realty
REALTOR®
(844)-333-8033
Questions? Contact today.
Interested in buying or selling a home similar to 27755 Pine Cove Circle?
Valencia Similar Properties
Listing provided courtesy of Kathy Watterson, RE/MAX of Santa Clarita. Based on information from California Regional Multiple Listing Service, Inc. as of #Date#. This information is for your personal, non-commercial use and may not be used for any purpose other than to identify prospective properties you may be interested in purchasing. Display of MLS data is usually deemed reliable but is NOT guaranteed accurate by the MLS. Buyers are responsible for verifying the accuracy of all information and should investigate the data themselves or retain appropriate professionals. Information from sources other than the Listing Agent may have been included in the MLS data. Unless otherwise specified in writing, Broker/Agent has not and will not verify any information obtained from other sources. The Broker/Agent providing the information contained herein may or may not have been the Listing and/or Selling Agent.
