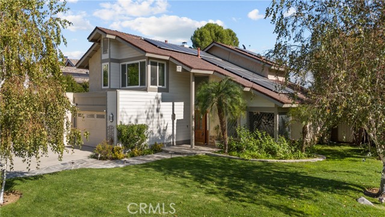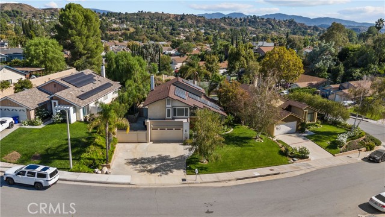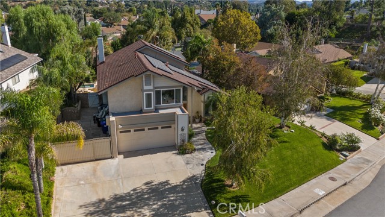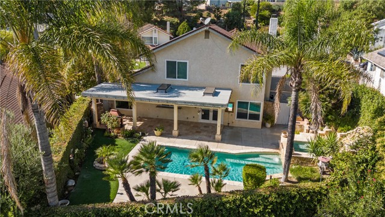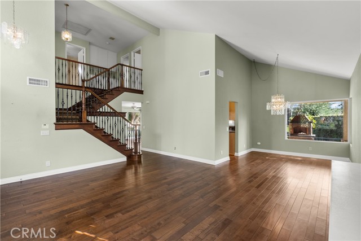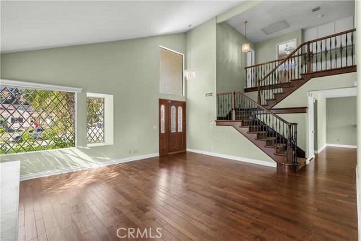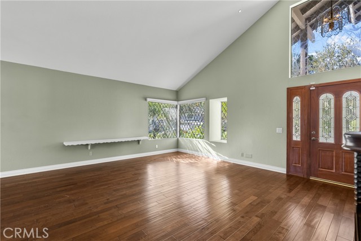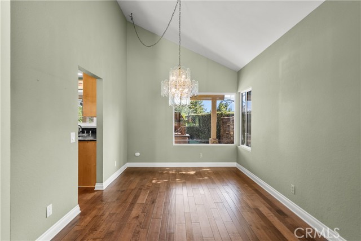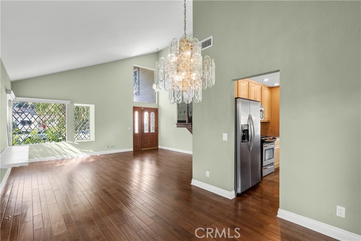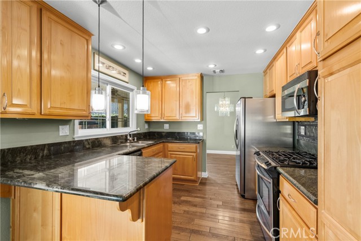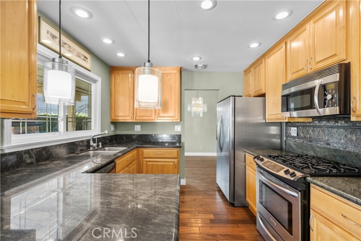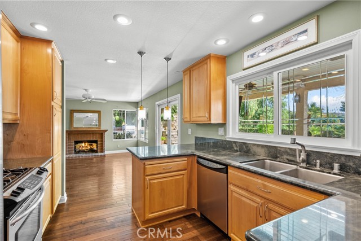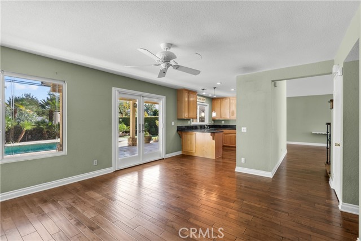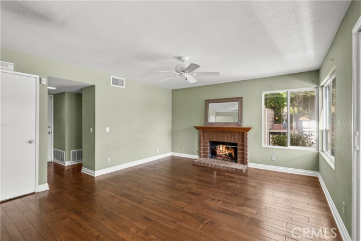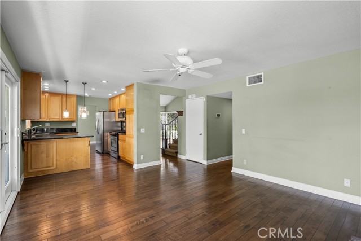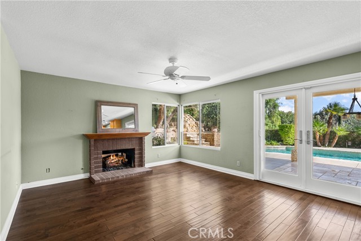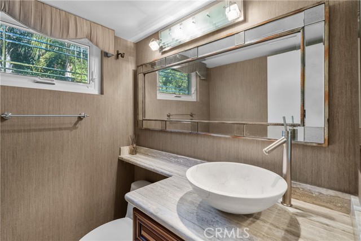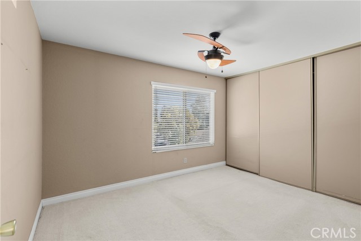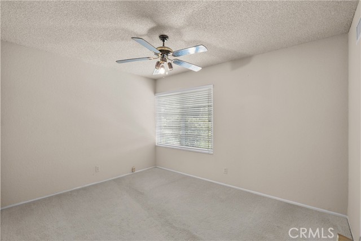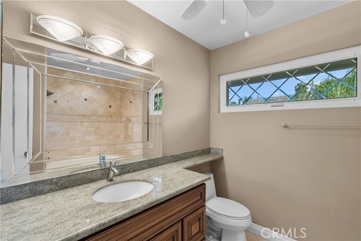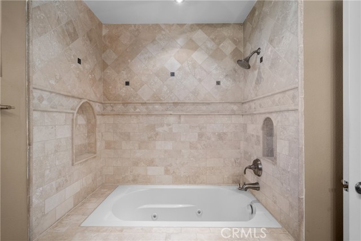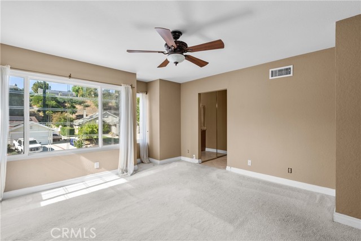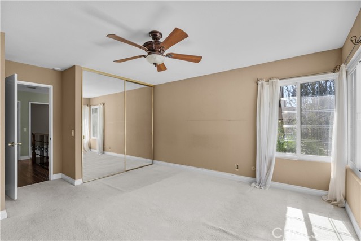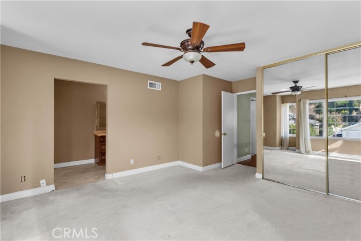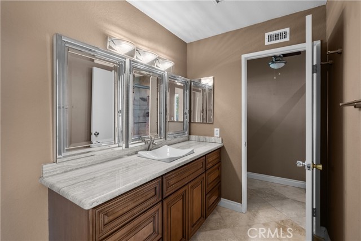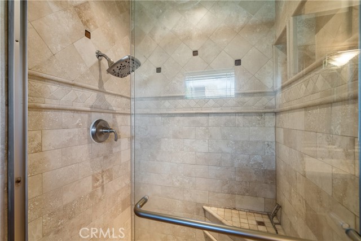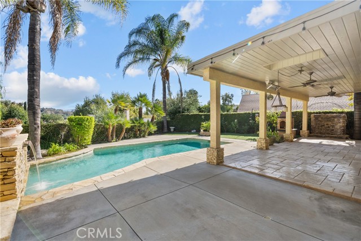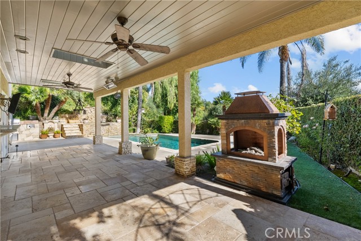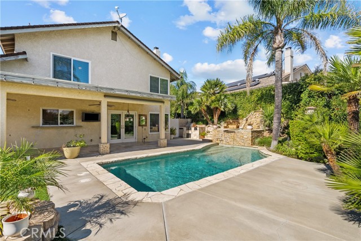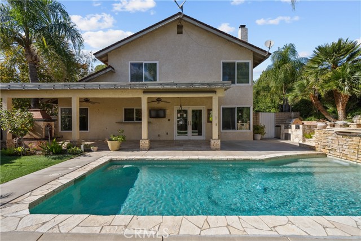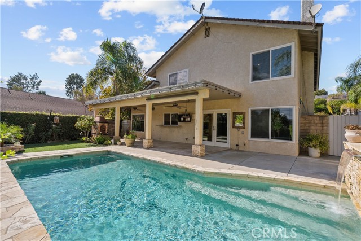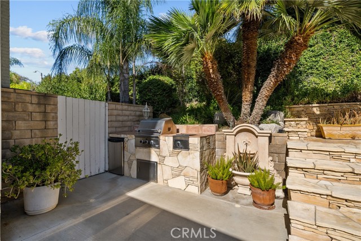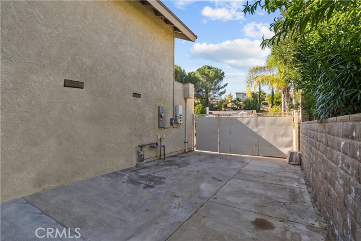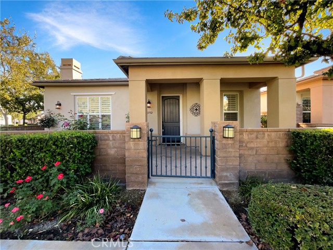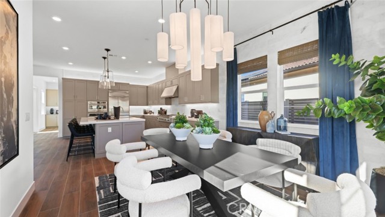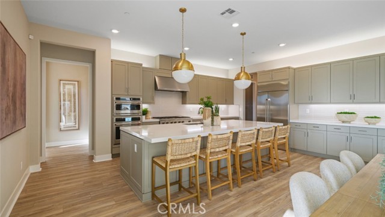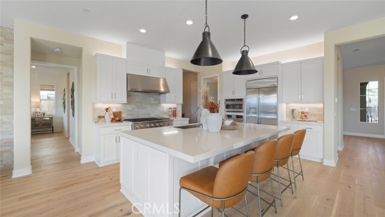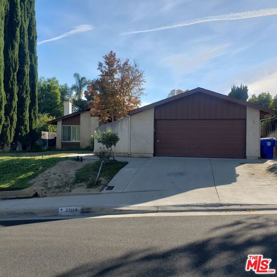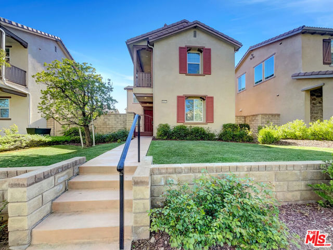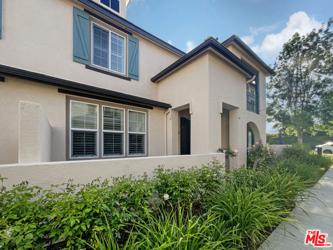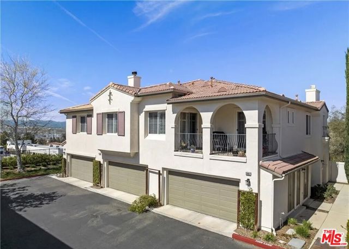27912 Redwood Glen Road
Valencia, CA 91354
Sold
27912 Redwood Glen Road
Valencia, CA 91354
Sold
ENTERTAINERS delight! This is your chance to get the property that has it all. Pool, spa, HUGE RV parking, OWNED solar and upgrades galore!! The expansive lush landscaped front yard invites you into this beauty. Wood-like flooring, vaulted ceilings, designer windows and a decorative wrought iron staircase showcase the living room. The upgraded kitchen with granite counters and stainless steel appliances overlook the family room with fireplace and has views of the backyard. Upgraded half bathroom downstairs along with ample storage underneath the stairs. Upstairs you will find two bedrooms and a bathroom equipped with a jetted tub and a beautifully tiled shower. The large master bedroom includes dual closets and decorative windows allowing plenty of natural light. The master bathroom features another beautifully tiled walk-in shower along with an upgraded vanity. The backyard is truly your very own private oasis. The covered patio encompasses stacked stone pillars, skylights, and ceiling fans. More stacked stone surrounds your sparkling pool and builds up your gorgeous jacuzzi with stone waterfall. In addition to all of that there is a built-in outdoor kitchen with BBQ and refrigerator and RV parking for one or more toys!! Walking distance to award winning schools, restaurants, shops and parks. NO HOA and NO Mello Roos.
PROPERTY INFORMATION
| MLS # | SR23198613 | Lot Size | 6,671 Sq. Ft. |
| HOA Fees | $0/Monthly | Property Type | Single Family Residence |
| Price | $ 815,000
Price Per SqFt: $ 470 |
DOM | 658 Days |
| Address | 27912 Redwood Glen Road | Type | Residential |
| City | Valencia | Sq.Ft. | 1,733 Sq. Ft. |
| Postal Code | 91354 | Garage | 2 |
| County | Los Angeles | Year Built | 1983 |
| Bed / Bath | 3 / 3 | Parking | 2 |
| Built In | 1983 | Status | Closed |
| Sold Date | 2023-12-05 |
INTERIOR FEATURES
| Has Laundry | Yes |
| Laundry Information | Gas Dryer Hookup, In Garage, Washer Hookup |
| Has Fireplace | Yes |
| Fireplace Information | Family Room |
| Has Appliances | Yes |
| Kitchen Appliances | Dishwasher, Disposal, Gas Oven, Microwave |
| Kitchen Information | Granite Counters, Kitchen Open to Family Room, Remodeled Kitchen |
| Kitchen Area | Breakfast Counter / Bar, Dining Room |
| Has Heating | Yes |
| Heating Information | Central, Fireplace(s) |
| Room Information | All Bedrooms Up, Family Room, Kitchen, Living Room |
| Has Cooling | Yes |
| Cooling Information | Central Air, Whole House Fan |
| InteriorFeatures Information | Attic Fan, Ceiling Fan(s), Granite Counters, High Ceilings, Open Floorplan |
| DoorFeatures | French Doors, Mirror Closet Door(s) |
| EntryLocation | 1 |
| Entry Level | 1 |
| Has Spa | Yes |
| SpaDescription | Private, Heated |
| Bathroom Information | Bathtub, Shower, Shower in Tub, Jetted Tub, Remodeled, Upgraded, Walk-in shower |
| Main Level Bedrooms | 0 |
| Main Level Bathrooms | 1 |
EXTERIOR FEATURES
| FoundationDetails | Slab |
| Roof | Tile |
| Has Pool | Yes |
| Pool | Private, Heated, In Ground, Waterfall |
| Has Patio | Yes |
| Patio | Covered, Deck, Patio, Patio Open, Front Porch |
WALKSCORE
MAP
MORTGAGE CALCULATOR
- Principal & Interest:
- Property Tax: $869
- Home Insurance:$119
- HOA Fees:$0
- Mortgage Insurance:
PRICE HISTORY
| Date | Event | Price |
| 10/31/2023 | Active Under Contract | $815,000 |

Topfind Realty
REALTOR®
(844)-333-8033
Questions? Contact today.
Interested in buying or selling a home similar to 27912 Redwood Glen Road?
Valencia Similar Properties
Listing provided courtesy of Stefanie Foulds, Real Brokerage Technologies, Inc.. Based on information from California Regional Multiple Listing Service, Inc. as of #Date#. This information is for your personal, non-commercial use and may not be used for any purpose other than to identify prospective properties you may be interested in purchasing. Display of MLS data is usually deemed reliable but is NOT guaranteed accurate by the MLS. Buyers are responsible for verifying the accuracy of all information and should investigate the data themselves or retain appropriate professionals. Information from sources other than the Listing Agent may have been included in the MLS data. Unless otherwise specified in writing, Broker/Agent has not and will not verify any information obtained from other sources. The Broker/Agent providing the information contained herein may or may not have been the Listing and/or Selling Agent.
