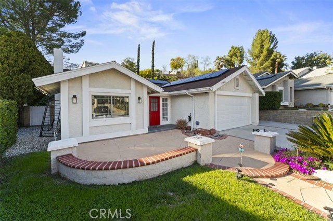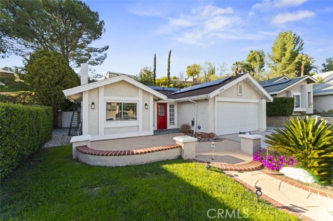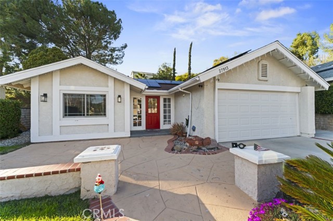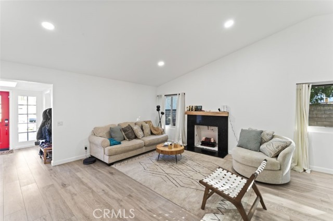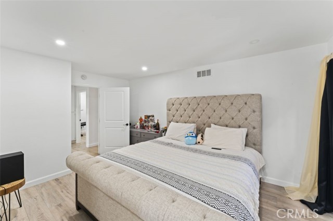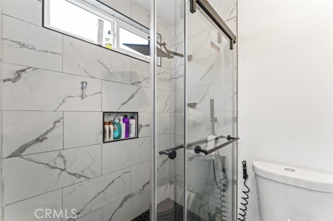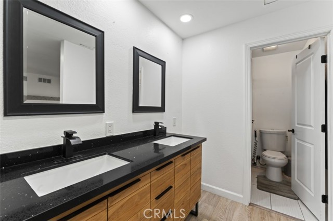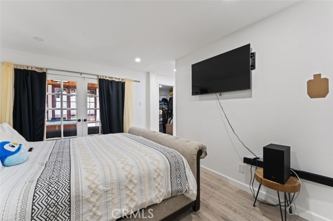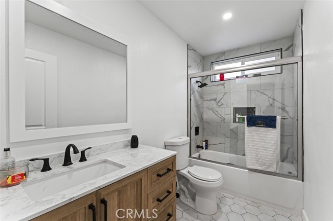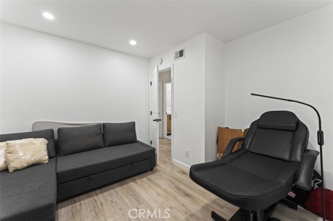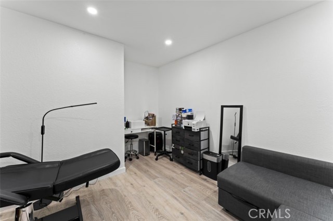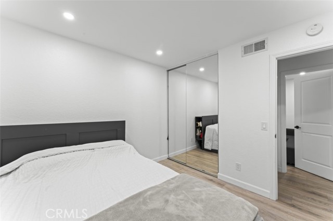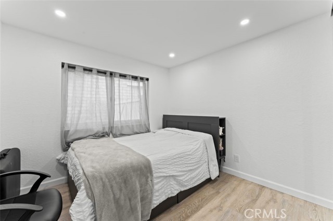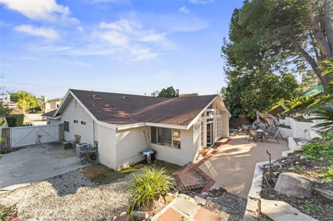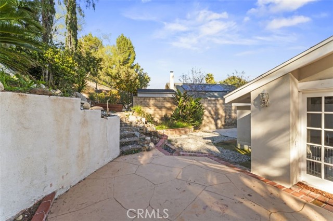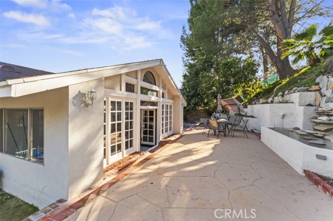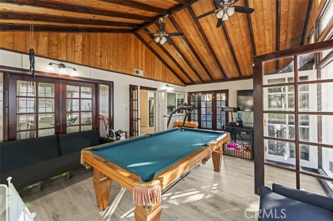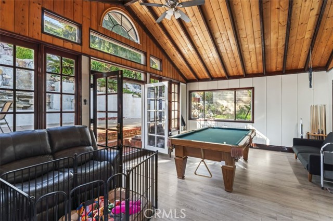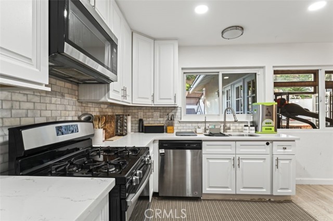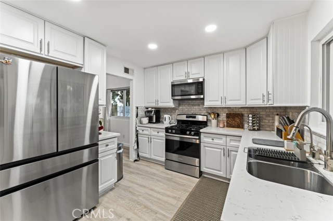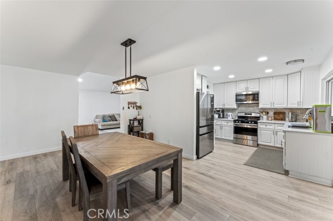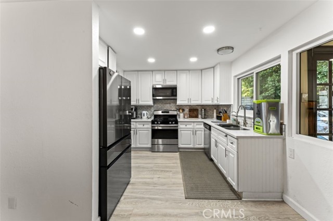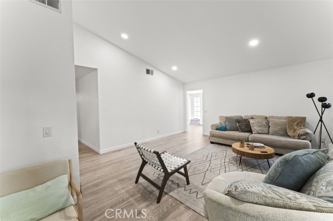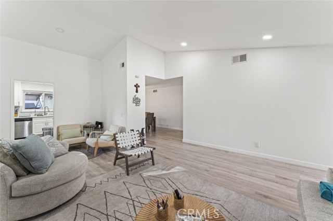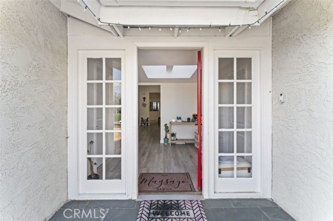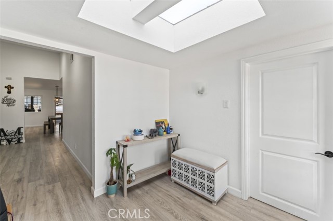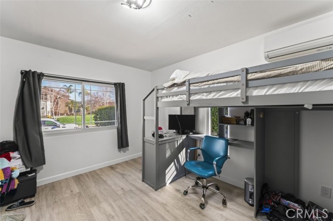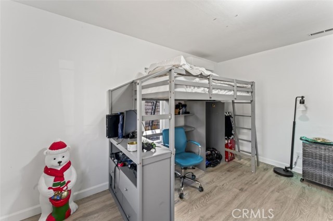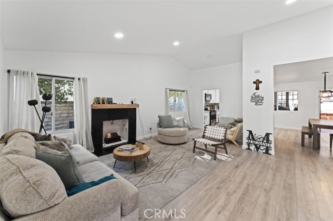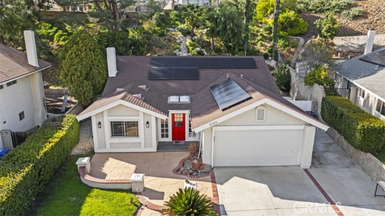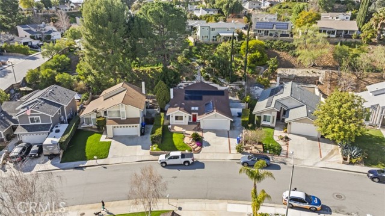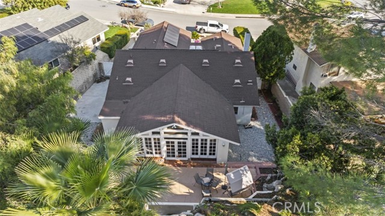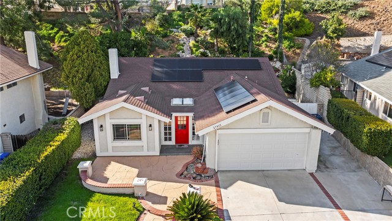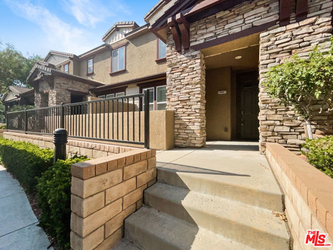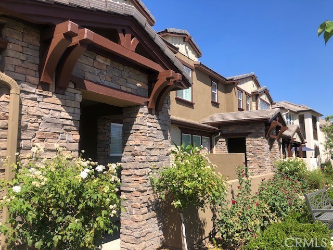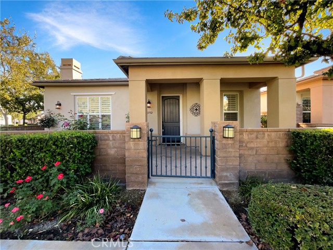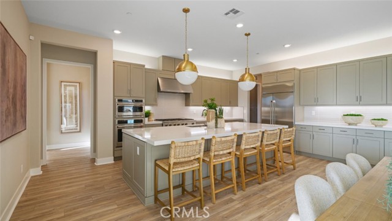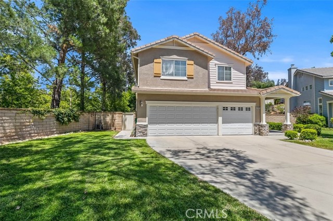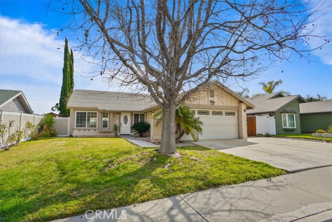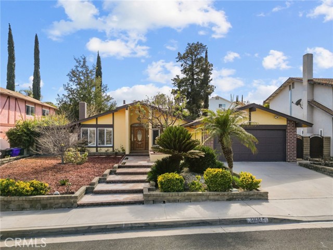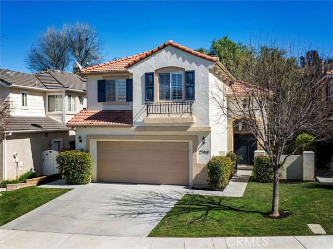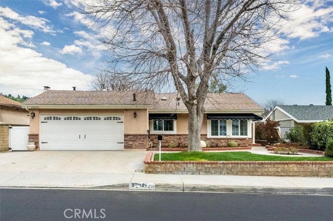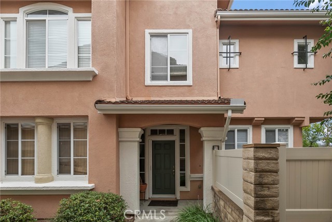27913 Redwood Glen Road
Valencia, CA 91354
Sold
27913 Redwood Glen Road
Valencia, CA 91354
Sold
Discover your next family haven in Valencia, nestled within a serene neighborhood boasting excellent schools. This impeccably renovated three-bedroom, two-bathroom home, supplemented by an inviting office space, awaits you. Revel in the perks of modern living, featuring paid solar panels, updated electrical systems, and a tankless water heater. Step into the heart of the home, where a brand-new kitchen adorned with quartz countertops and ample cabinetry awaits your culinary adventures. The bathrooms have been tastefully updated, complementing the laminated wood flooring that spans the entirety of the house. A highlight awaits outdoors—a generously sized enclosed patio, boasting charming wood beam accents and panoramic windows overlooking the picturesque backyard. Here, a soothing waterfall creates a tranquil ambiance reminiscent of riverside serenity. With a flexible fourth bedroom ideal for guests, an office, or a game room, the possibilities are endless. The expansive yard offers privacy and relaxation, complete with a 360 sqft covered patio in a charming cabin-style design and a backdrop of cascading waterfalls. Professionally painted interiors exude a fresh allure throughout the home. Best of all, there are no HOA fees or Mello Roos taxes to contend with, while potential RV access adds to the property's appeal. Welcome home to your oasis of comfort and tranquility.
PROPERTY INFORMATION
| MLS # | SR24047029 | Lot Size | 11,297 Sq. Ft. |
| HOA Fees | $0/Monthly | Property Type | Single Family Residence |
| Price | $ 820,000
Price Per SqFt: $ 573 |
DOM | 554 Days |
| Address | 27913 Redwood Glen Road | Type | Residential |
| City | Valencia | Sq.Ft. | 1,431 Sq. Ft. |
| Postal Code | 91354 | Garage | 2 |
| County | Los Angeles | Year Built | 1983 |
| Bed / Bath | 3 / 2 | Parking | 2 |
| Built In | 1983 | Status | Closed |
| Sold Date | 2024-04-19 |
INTERIOR FEATURES
| Has Laundry | Yes |
| Laundry Information | Gas Dryer Hookup, In Garage, Washer Hookup |
| Has Fireplace | Yes |
| Fireplace Information | Living Room, Wood Burning |
| Has Appliances | Yes |
| Kitchen Appliances | Dishwasher, Gas Oven, Gas Range |
| Kitchen Information | Quartz Counters |
| Kitchen Area | Dining Room |
| Has Heating | Yes |
| Heating Information | Forced Air, Natural Gas |
| Room Information | All Bedrooms Down, Living Room, Main Floor Primary Bedroom, Walk-In Closet |
| Has Cooling | Yes |
| Cooling Information | Central Air |
| Flooring Information | Laminate |
| InteriorFeatures Information | Beamed Ceilings, Ceiling Fan(s), Copper Plumbing Full, Open Floorplan, Quartz Counters, Recessed Lighting |
| EntryLocation | First Floor |
| Entry Level | 1 |
| Has Spa | No |
| SpaDescription | None |
| SecuritySafety | Carbon Monoxide Detector(s), Security Lights, Smoke Detector(s) |
| Bathroom Information | Bathtub, Low Flow Shower, Shower, Shower in Tub, Exhaust fan(s), Quartz Counters |
| Main Level Bedrooms | 4 |
| Main Level Bathrooms | 2 |
EXTERIOR FEATURES
| FoundationDetails | Slab |
| Roof | Shingle |
| Has Pool | No |
| Pool | None |
| Has Patio | Yes |
| Patio | Enclosed, Patio, Slab, Wood |
| Has Fence | Yes |
| Fencing | Block |
WALKSCORE
MAP
MORTGAGE CALCULATOR
- Principal & Interest:
- Property Tax: $875
- Home Insurance:$119
- HOA Fees:$0
- Mortgage Insurance:
PRICE HISTORY
| Date | Event | Price |
| 04/19/2024 | Sold | $820,000 |
| 03/07/2024 | Listed | $825,000 |

Topfind Realty
REALTOR®
(844)-333-8033
Questions? Contact today.
Interested in buying or selling a home similar to 27913 Redwood Glen Road?
Valencia Similar Properties
Listing provided courtesy of Rene Enriquez, HomeSmart Evergreen Realty. Based on information from California Regional Multiple Listing Service, Inc. as of #Date#. This information is for your personal, non-commercial use and may not be used for any purpose other than to identify prospective properties you may be interested in purchasing. Display of MLS data is usually deemed reliable but is NOT guaranteed accurate by the MLS. Buyers are responsible for verifying the accuracy of all information and should investigate the data themselves or retain appropriate professionals. Information from sources other than the Listing Agent may have been included in the MLS data. Unless otherwise specified in writing, Broker/Agent has not and will not verify any information obtained from other sources. The Broker/Agent providing the information contained herein may or may not have been the Listing and/or Selling Agent.
