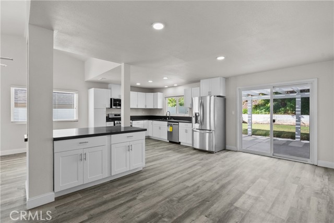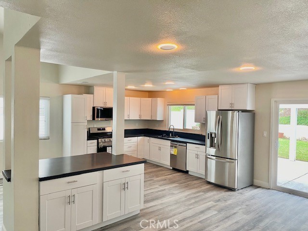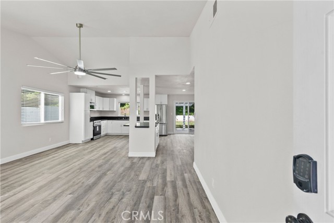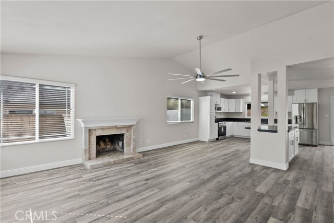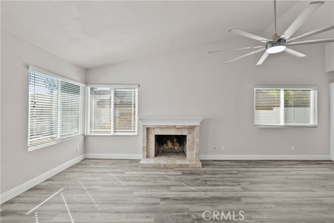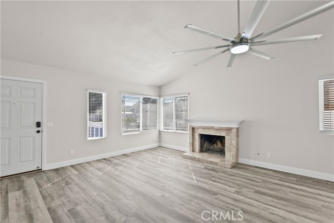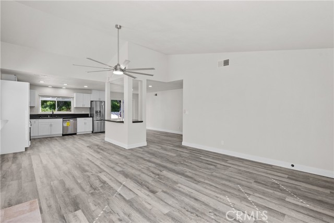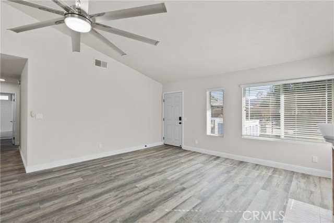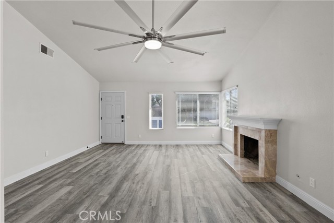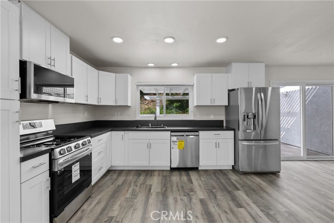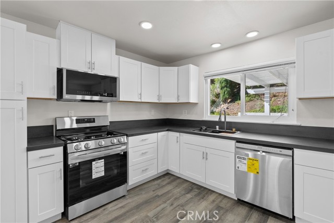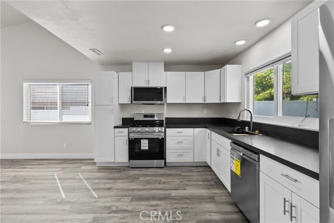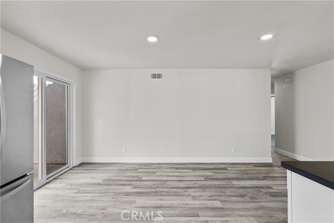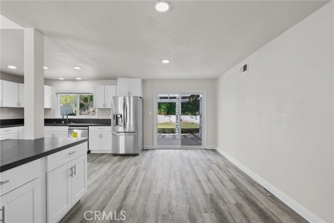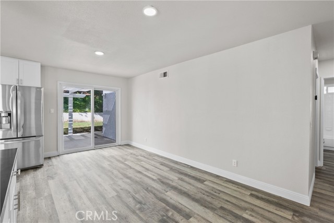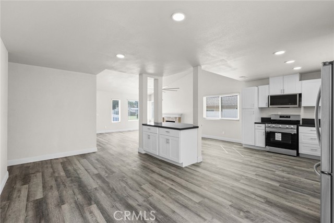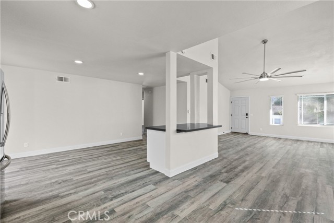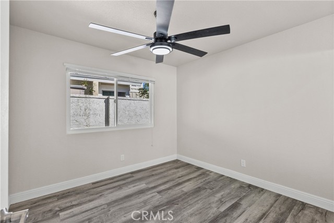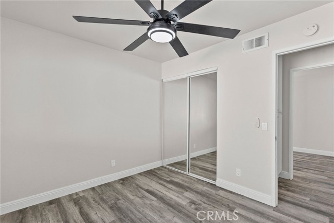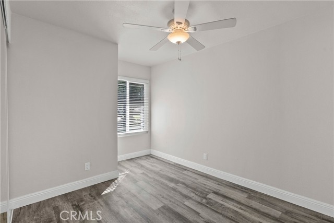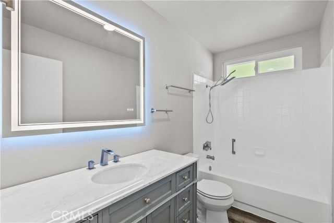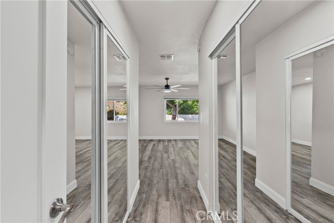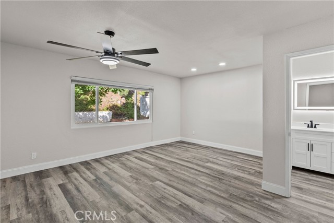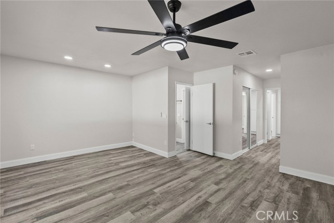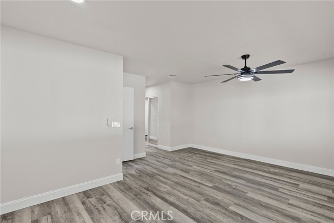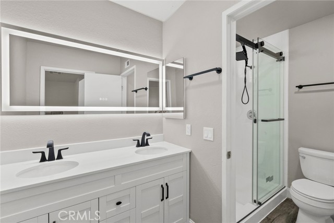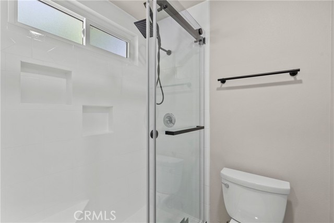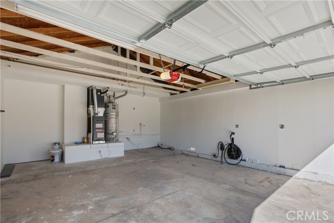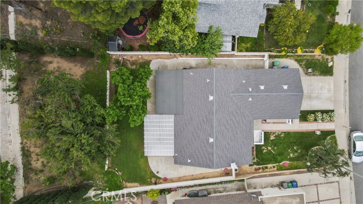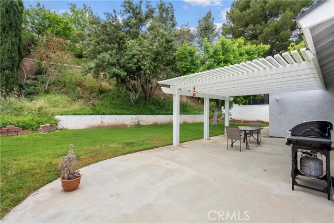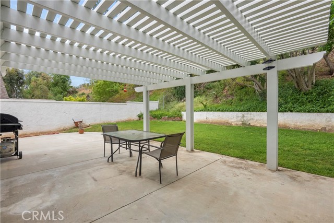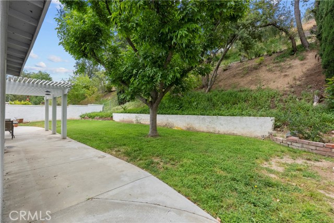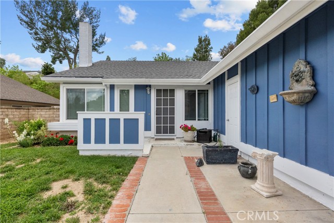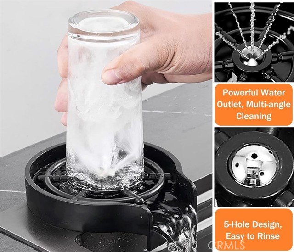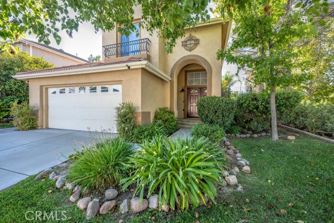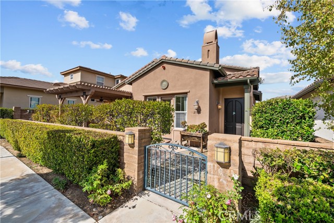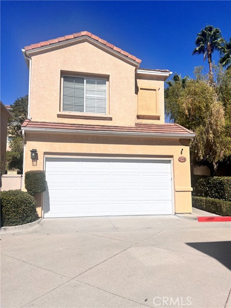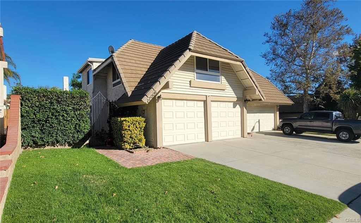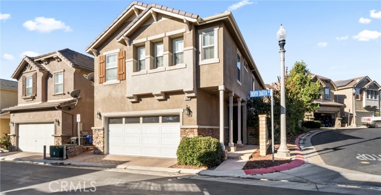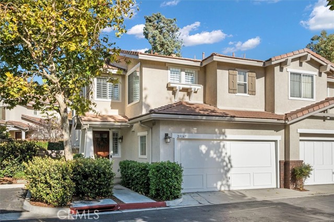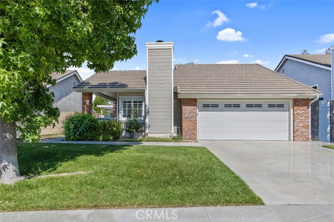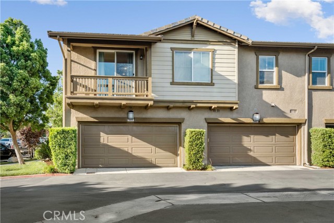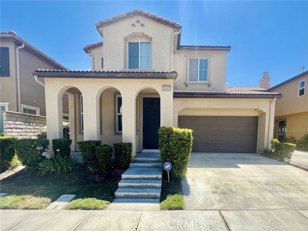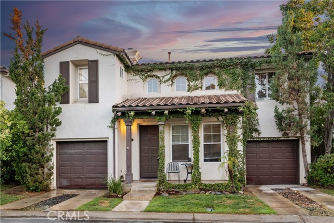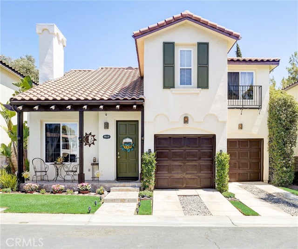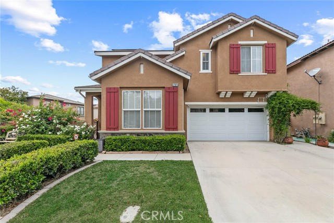27935 Sycamore Creek Drive
Valencia, CA 91354
Sold
27935 Sycamore Creek Drive
Valencia, CA 91354
Sold
MOVE IN READY! Located in a safe Family Oriented Community with amazing top tier schools! Newly renovated Single story home No HOA & NO Mello Roose! With high vaulted ceilings and an open floor concept. Buy down options available! Everything is NEW! This home has a newly renovated kitchen with granite countertops, Island, stainless steel appliances & high tech large single basin sink. Master bathroom has an updated double vanity sink and a walk-in shower. Second bathroom also has an upgraded vanity with a tub and tile shower. Freshly painted throughout with new upgraded floors & high-rise baseboards installed. Upgraded electrical with fans in each room, recessed lighting with nightlight settings & LED mirrors installed in each Bathroom. Large master bedroom with two walk-in his and her closets. Smart home capabilities with items such as a smart entry lock, ring video doorbell and new smart garage door & opener for your safe and secure Amazon deliveries. Garage is equipped with a new electric car charger. Fully Copper piped, new dual pained windows, newer AC, newer water heater & newer roof which is only 5 years old. Are you looking for a brand-new home with no HOA & Mello Roose. Look no further, best of both worlds here! Less than 3 miles from popular shops such as Trader Joes, Albertsons, & CVS. Walkable distance to restaurants, shops, local transit, and parks where they have fun social gatherings/events. This is a great investment opportunity, just sit back and wait for the property to appreciate in this beautiful Santa Clarita community.
PROPERTY INFORMATION
| MLS # | SR23156783 | Lot Size | 10,677 Sq. Ft. |
| HOA Fees | $0/Monthly | Property Type | Single Family Residence |
| Price | $ 799,999
Price Per SqFt: $ 569 |
DOM | 697 Days |
| Address | 27935 Sycamore Creek Drive | Type | Residential |
| City | Valencia | Sq.Ft. | 1,407 Sq. Ft. |
| Postal Code | 91354 | Garage | 2 |
| County | Los Angeles | Year Built | 1983 |
| Bed / Bath | 3 / 2 | Parking | 2 |
| Built In | 1983 | Status | Closed |
| Sold Date | 2023-10-27 |
INTERIOR FEATURES
| Has Laundry | Yes |
| Laundry Information | Gas Dryer Hookup, In Garage, Washer Hookup |
| Has Fireplace | Yes |
| Fireplace Information | Living Room, Gas Starter, Wood Burning |
| Has Appliances | Yes |
| Kitchen Appliances | Convection Oven, Dishwasher, ENERGY STAR Qualified Appliances, ENERGY STAR Qualified Water Heater, Gas Oven, Gas Range, Gas Cooktop, Gas Water Heater, Microwave, Refrigerator, Water Heater, Water Line to Refrigerator |
| Kitchen Information | Granite Counters, Kitchen Island, Kitchen Open to Family Room, Pots & Pan Drawers, Remodeled Kitchen |
| Kitchen Area | Breakfast Counter / Bar, Dining Room, In Kitchen |
| Has Heating | Yes |
| Heating Information | Central, ENERGY STAR Qualified Equipment, Fireplace(s), High Efficiency, Natural Gas |
| Room Information | Attic, Entry, Kitchen, Living Room, Main Floor Primary Bedroom, Primary Bathroom, Primary Bedroom, Walk-In Closet |
| Has Cooling | Yes |
| Cooling Information | Central Air, Electric, ENERGY STAR Qualified Equipment, High Efficiency |
| Flooring Information | Vinyl |
| InteriorFeatures Information | Ceiling Fan(s), Copper Plumbing Full, High Ceilings, Open Floorplan, Recessed Lighting, Storage |
| DoorFeatures | Mirror Closet Door(s) |
| EntryLocation | Front of House |
| Entry Level | 1 |
| Has Spa | No |
| SpaDescription | None |
| WindowFeatures | Blinds, Double Pane Windows, ENERGY STAR Qualified Windows, Screens |
| SecuritySafety | Carbon Monoxide Detector(s), Smoke Detector(s) |
| Bathroom Information | Bathtub, Shower, Shower in Tub, Double Sinks in Primary Bath, Granite Counters, Main Floor Full Bath, Remodeled, Walk-in shower |
| Main Level Bedrooms | 3 |
| Main Level Bathrooms | 2 |
EXTERIOR FEATURES
| ExteriorFeatures | Lighting, Rain Gutters |
| FoundationDetails | Slab |
| Roof | Shingle |
| Has Pool | No |
| Pool | None |
| Has Patio | Yes |
| Patio | Concrete, Patio, Front Porch |
| Has Fence | Yes |
| Fencing | Block, Stucco Wall |
| Has Sprinklers | Yes |
WALKSCORE
MAP
MORTGAGE CALCULATOR
- Principal & Interest:
- Property Tax: $853
- Home Insurance:$119
- HOA Fees:$0
- Mortgage Insurance:
PRICE HISTORY
| Date | Event | Price |
| 10/27/2023 | Sold | $825,000 |
| 08/23/2023 | Sold | $810,000 |

Topfind Realty
REALTOR®
(844)-333-8033
Questions? Contact today.
Interested in buying or selling a home similar to 27935 Sycamore Creek Drive?
Valencia Similar Properties
Listing provided courtesy of Holly Butler, Century 21 Cheney Enterprises. Based on information from California Regional Multiple Listing Service, Inc. as of #Date#. This information is for your personal, non-commercial use and may not be used for any purpose other than to identify prospective properties you may be interested in purchasing. Display of MLS data is usually deemed reliable but is NOT guaranteed accurate by the MLS. Buyers are responsible for verifying the accuracy of all information and should investigate the data themselves or retain appropriate professionals. Information from sources other than the Listing Agent may have been included in the MLS data. Unless otherwise specified in writing, Broker/Agent has not and will not verify any information obtained from other sources. The Broker/Agent providing the information contained herein may or may not have been the Listing and/or Selling Agent.

