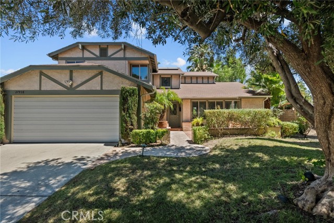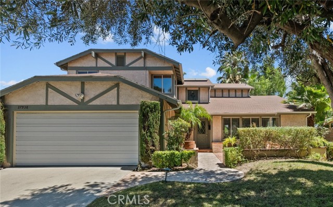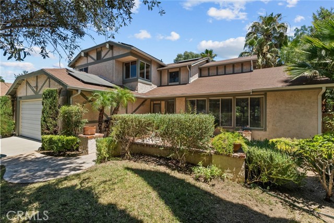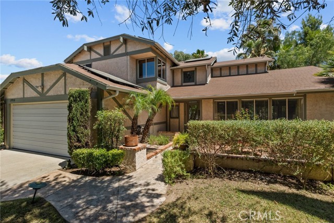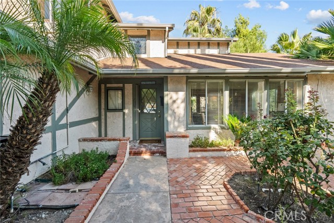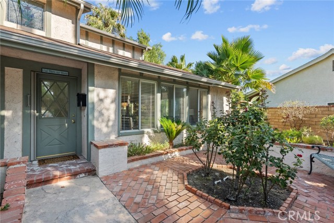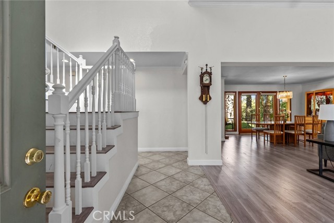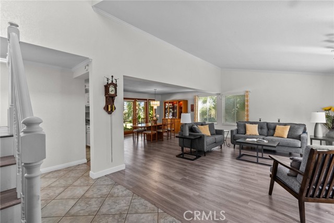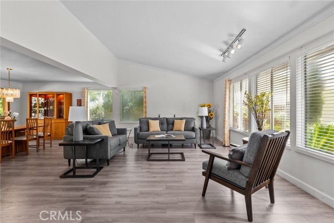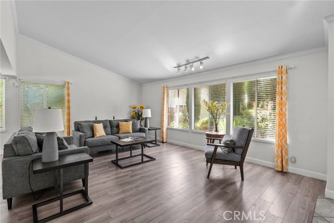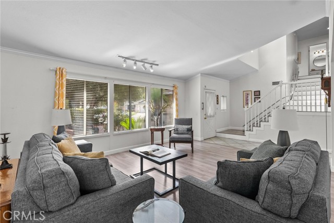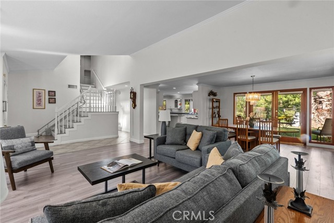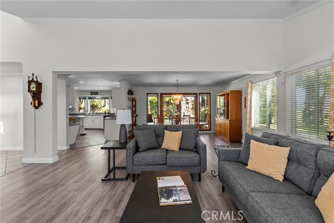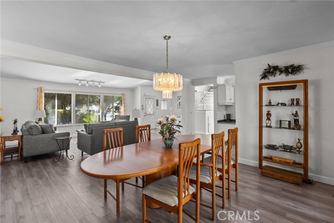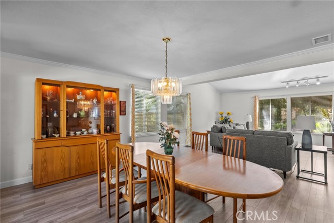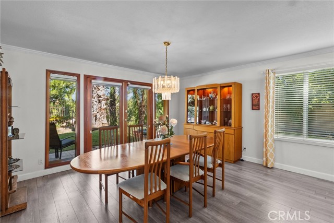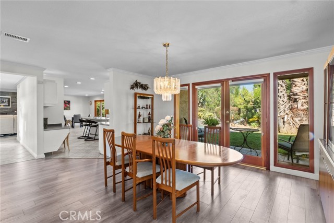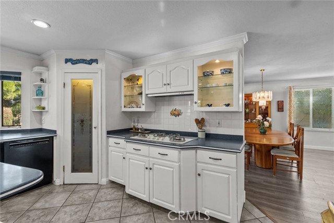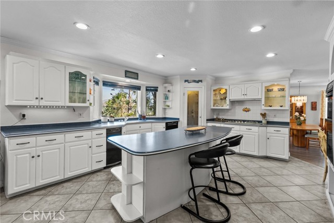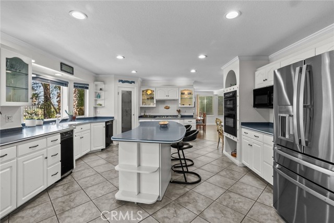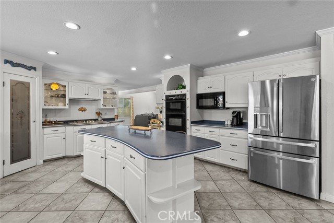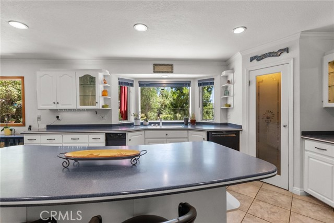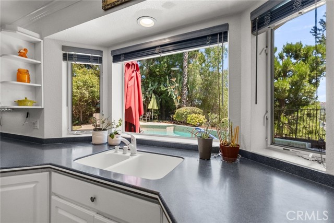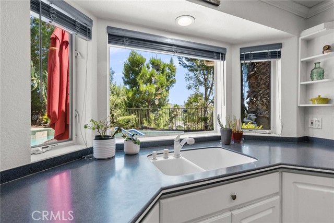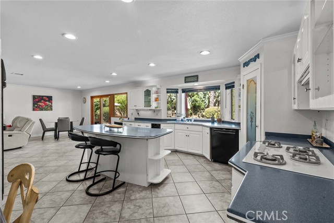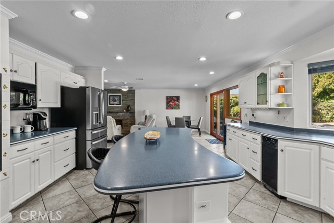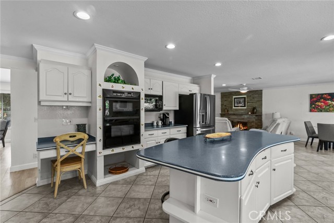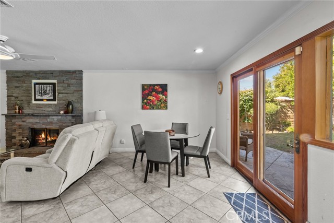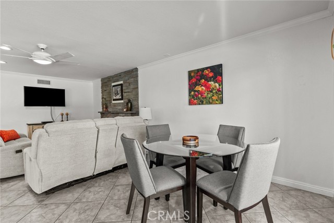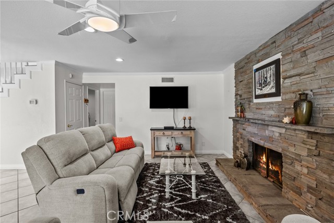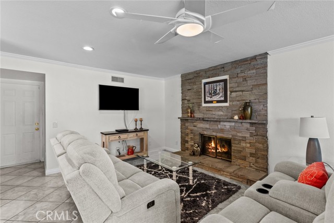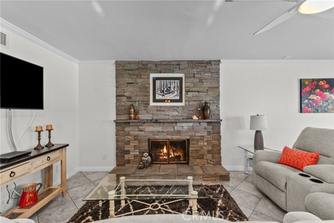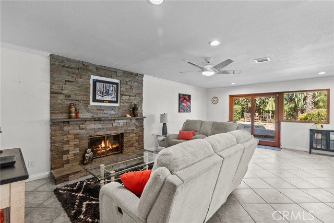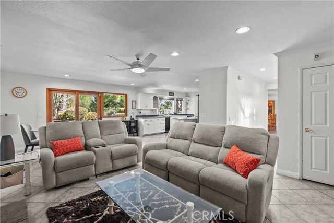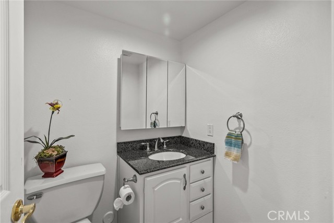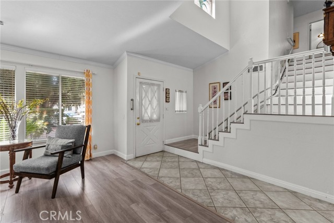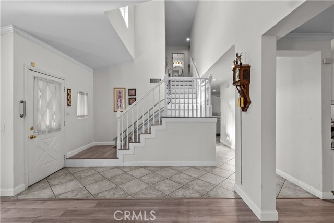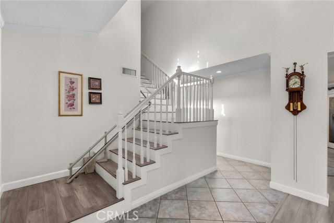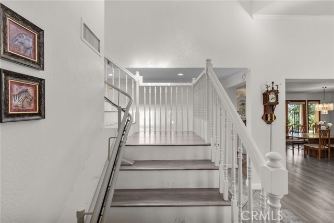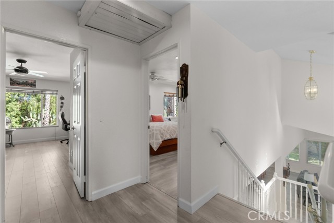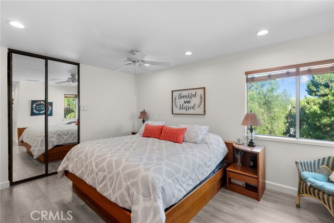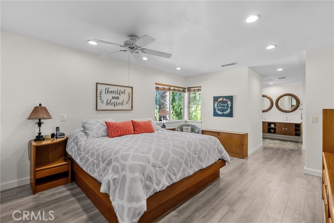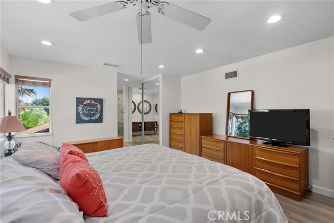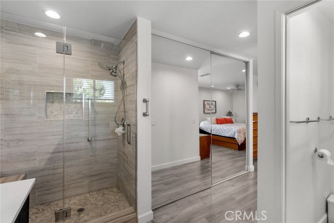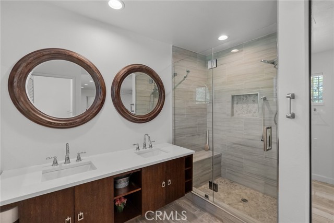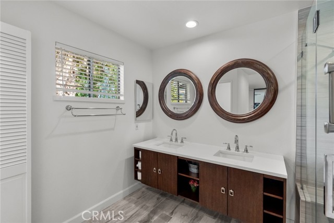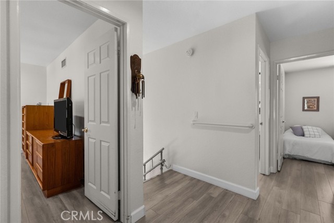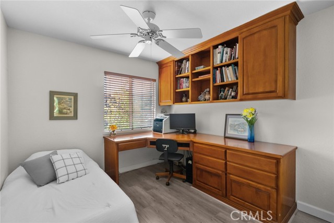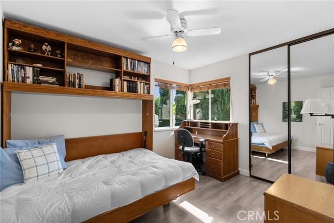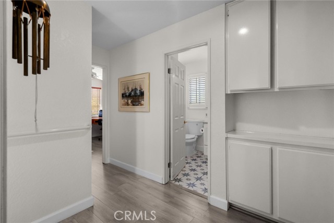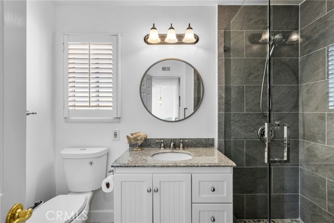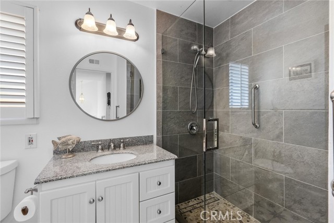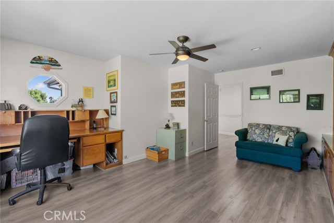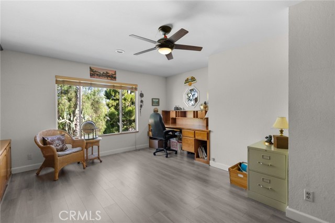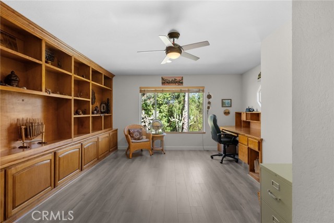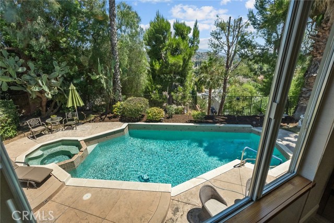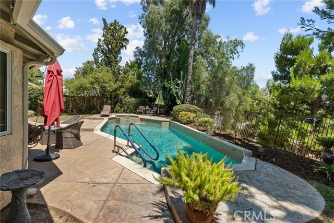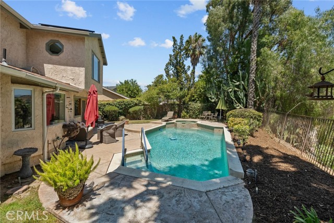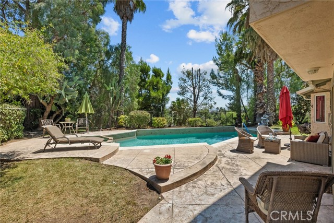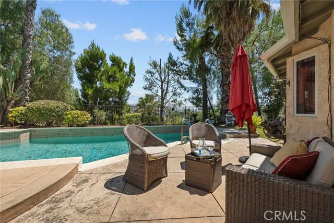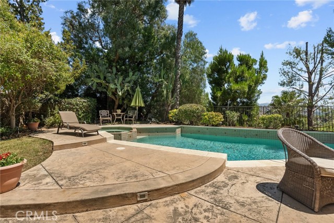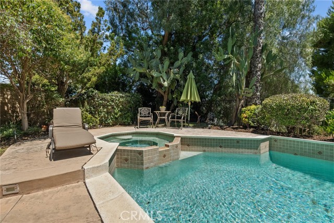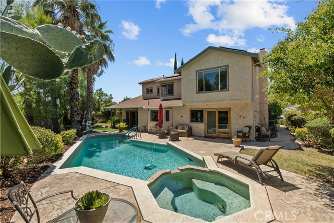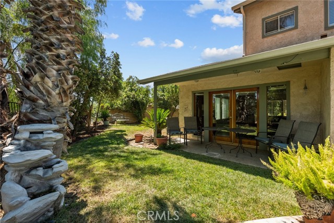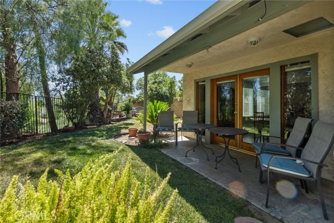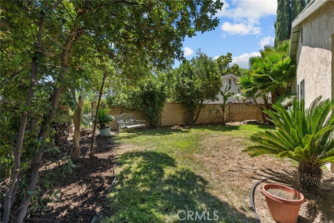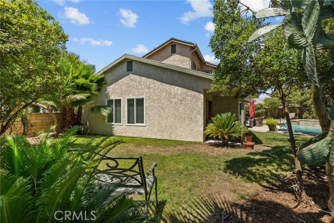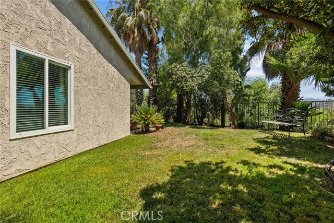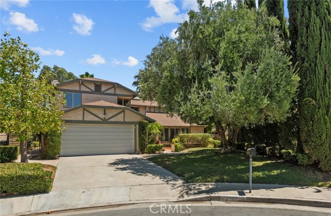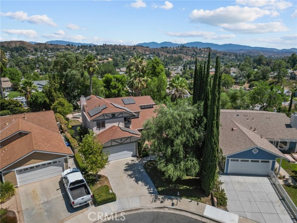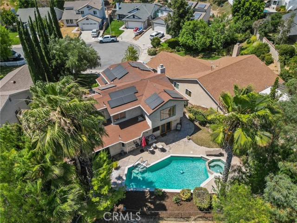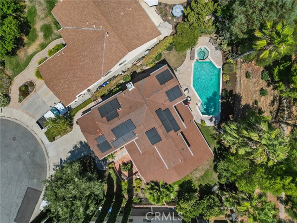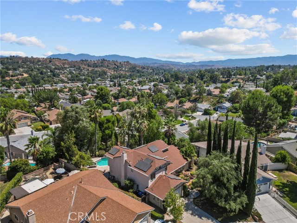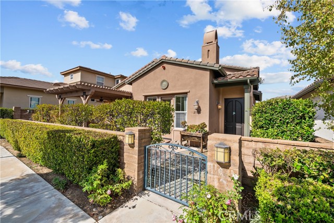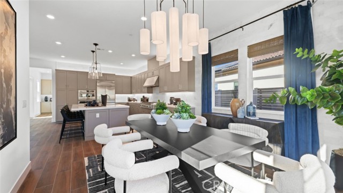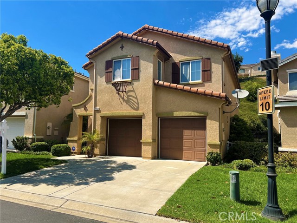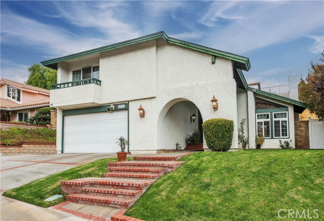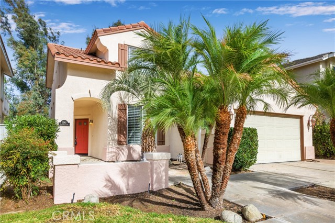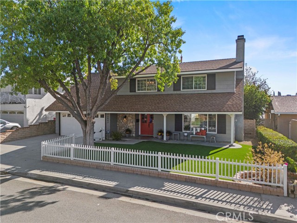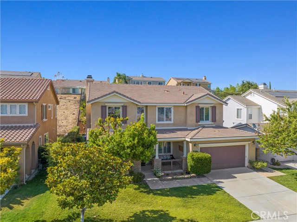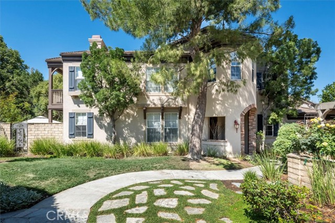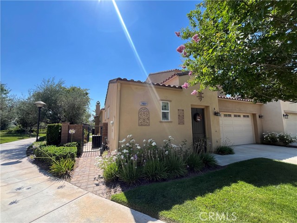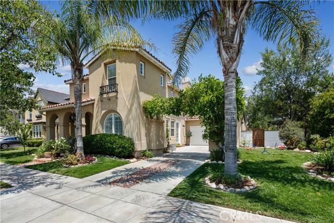27938 Beechnut Circle
Valencia, CA 91354
Sold
Welcome to this wonderful 4-bedroom, 3-bathroom pool home at 27938 Beechnut Cir in Santa Clarita with 2,539 square feet of living space in a quiet neighborhood with Leased Solar and access to award-winning schools. Nestled in a peaceful cul-de-sac, this home features a spacious front yard with a larger seating area, ideal for relaxing and watching the kids play. Inside, you walk into a warm and inviting living room with large French doors and windows in the dining room showcasing the amazing view as you walk into the large backyard. The family room has a cozy stone fireplace that leads into the large kitchen that has Corian countertops, a double oven, a four-burner cooktop, and a walk-in pantry. The kitchen is complete with a large island seating area and plenty of cabinet space. The bright and airy atmosphere is enhanced by an expansive backyard, which includes a heated pool and spa, perfect for family fun and entertaining. Upstairs, the office/bedroom is perfect for study or play, featuring built-in shelves. The large primary suite is a peaceful retreat with a remodeled bathroom and a walk-in shower. The guest bathroom has also been beautifully updated, and the third bedroom includes additional built-in shelving for storage or display. This home also features a chair lift for added convenience, built-in cabinets in the garage, and a laundry area. The two-year-old AC system ensures your family stays cool and comfortable. Don't miss out on this amazing opportunity to live in a friendly community with top-notch schools!
PROPERTY INFORMATION
| MLS # | SR24156244 | Lot Size | 7,556 Sq. Ft. |
| HOA Fees | $0/Monthly | Property Type | Single Family Residence |
| Price | $ 998,800
Price Per SqFt: $ 393 |
DOM | 320 Days |
| Address | 27938 Beechnut Circle | Type | Residential |
| City | Valencia | Sq.Ft. | 2,539 Sq. Ft. |
| Postal Code | 91354 | Garage | 2 |
| County | Los Angeles | Year Built | 1984 |
| Bed / Bath | 4 / 3 | Parking | 2 |
| Built In | 1984 | Status | Closed |
| Sold Date | 2024-10-16 |
INTERIOR FEATURES
| Has Laundry | Yes |
| Laundry Information | Inside |
| Has Fireplace | Yes |
| Fireplace Information | Family Room |
| Has Appliances | Yes |
| Kitchen Appliances | Dishwasher, Disposal, Microwave, Refrigerator, Water Heater |
| Kitchen Information | Corian Counters, Kitchen Island, Kitchen Open to Family Room |
| Kitchen Area | Dining Room, In Kitchen |
| Has Heating | Yes |
| Heating Information | Central |
| Room Information | All Bedrooms Up, Family Room, Living Room, Walk-In Pantry |
| Has Cooling | Yes |
| Cooling Information | Central Air |
| InteriorFeatures Information | Ceiling Fan(s) |
| DoorFeatures | French Doors |
| EntryLocation | Ground |
| Entry Level | 1 |
| Has Spa | Yes |
| SpaDescription | Private |
| Bathroom Information | Bathtub, Shower, Exhaust fan(s) |
| Main Level Bedrooms | 0 |
| Main Level Bathrooms | 1 |
EXTERIOR FEATURES
| Has Pool | Yes |
| Pool | Private |
| Has Patio | Yes |
| Patio | Front Porch |
| Has Fence | Yes |
| Fencing | Wrought Iron |
WALKSCORE
MAP
MORTGAGE CALCULATOR
- Principal & Interest:
- Property Tax: $1,065
- Home Insurance:$119
- HOA Fees:$0
- Mortgage Insurance:
PRICE HISTORY
| Date | Event | Price |
| 10/16/2024 | Sold | $975,000 |
| 09/16/2024 | Pending | $998,800 |
| 09/12/2024 | Relisted | $998,800 |
| 08/01/2024 | Listed | $998,800 |

Topfind Realty
REALTOR®
(844)-333-8033
Questions? Contact today.
Interested in buying or selling a home similar to 27938 Beechnut Circle?
Valencia Similar Properties
Listing provided courtesy of Craig Martin, Pinnacle Estate Properties, Inc.. Based on information from California Regional Multiple Listing Service, Inc. as of #Date#. This information is for your personal, non-commercial use and may not be used for any purpose other than to identify prospective properties you may be interested in purchasing. Display of MLS data is usually deemed reliable but is NOT guaranteed accurate by the MLS. Buyers are responsible for verifying the accuracy of all information and should investigate the data themselves or retain appropriate professionals. Information from sources other than the Listing Agent may have been included in the MLS data. Unless otherwise specified in writing, Broker/Agent has not and will not verify any information obtained from other sources. The Broker/Agent providing the information contained herein may or may not have been the Listing and/or Selling Agent.
