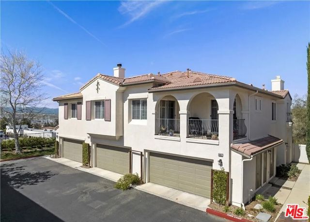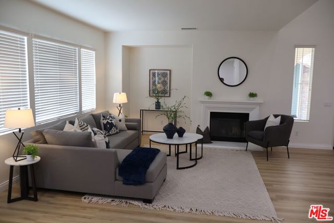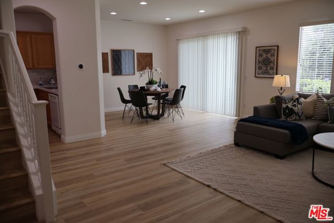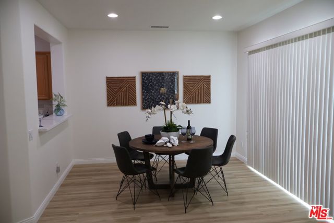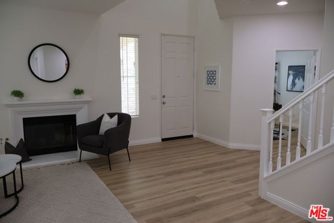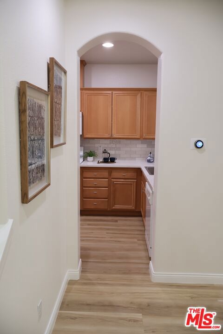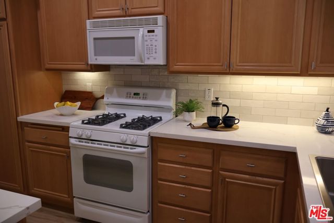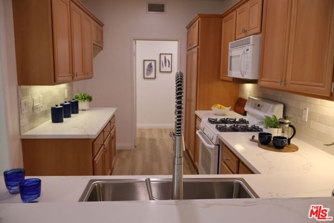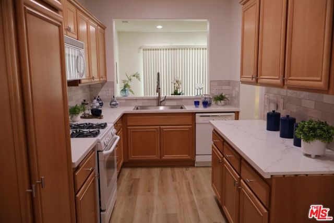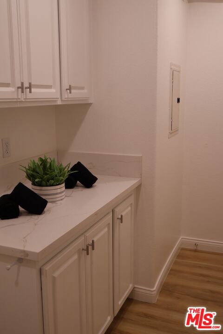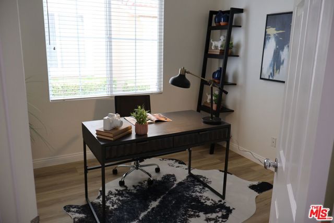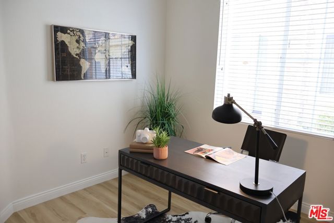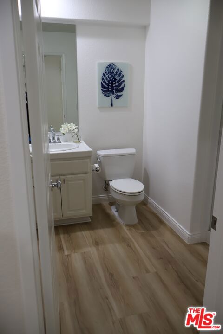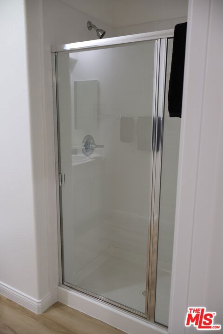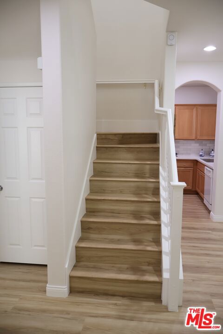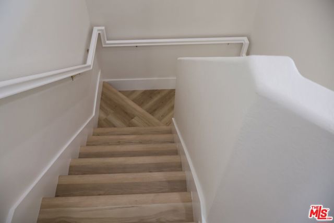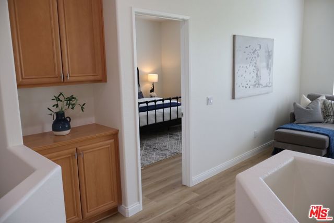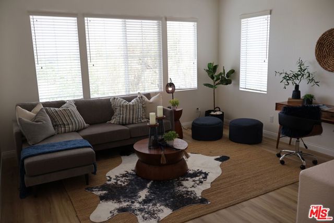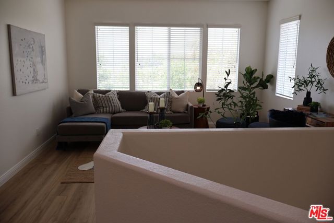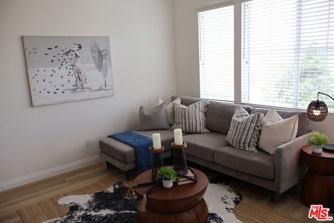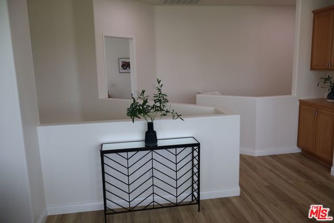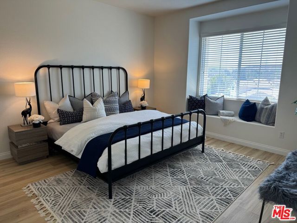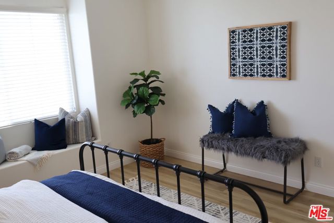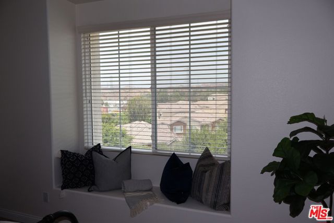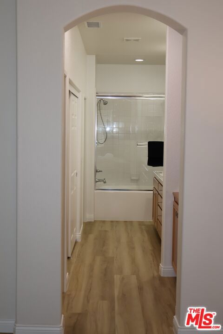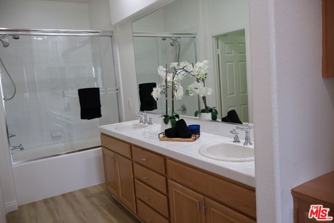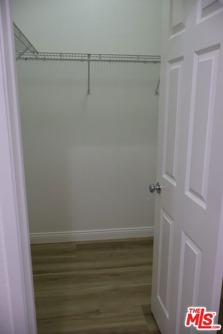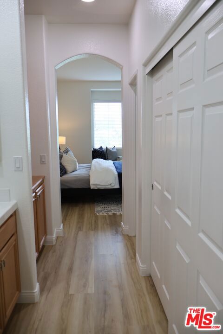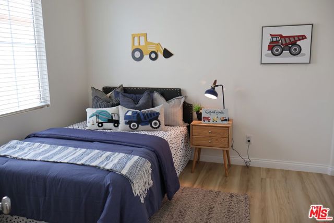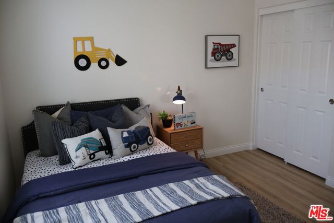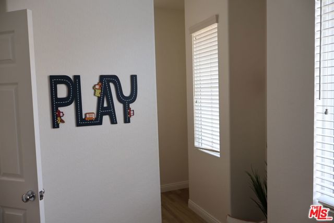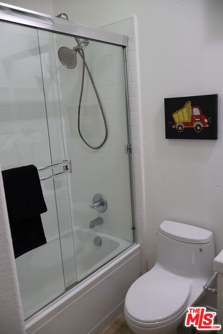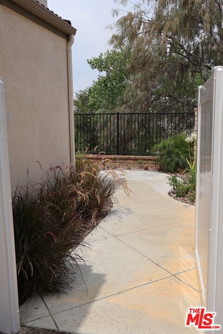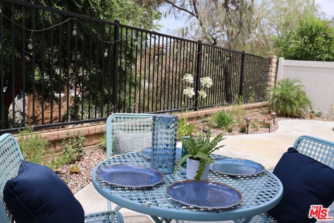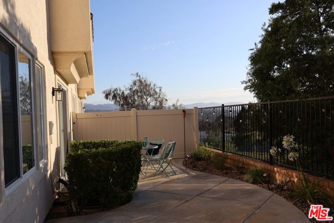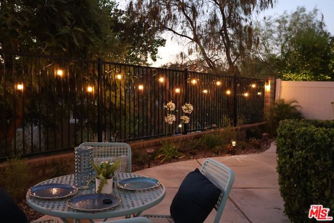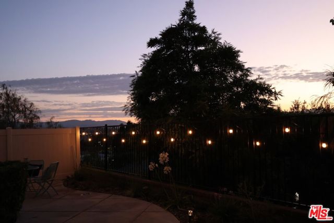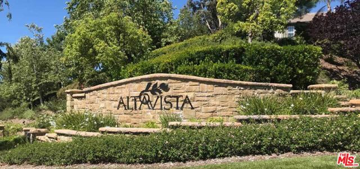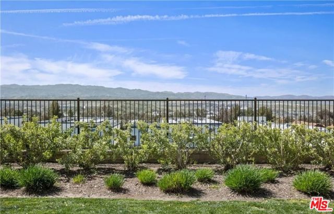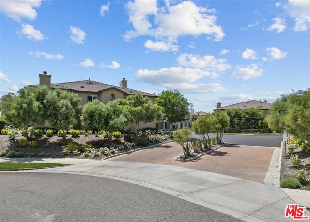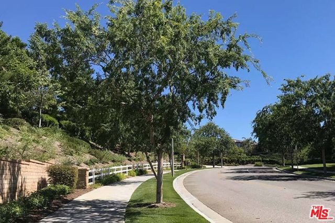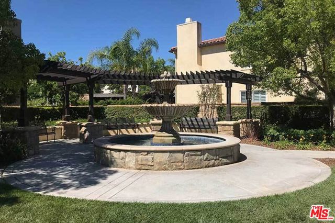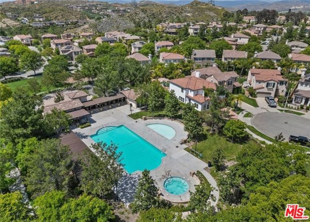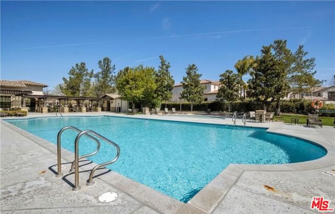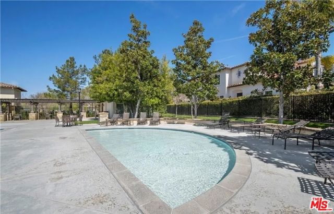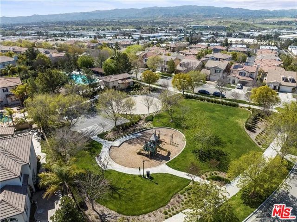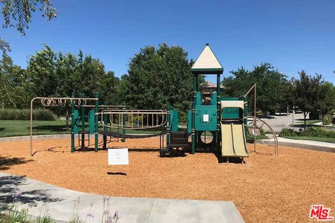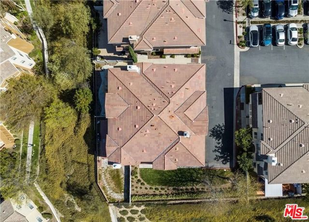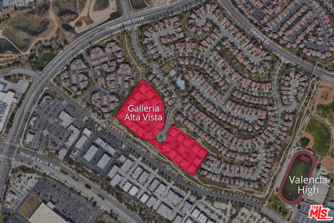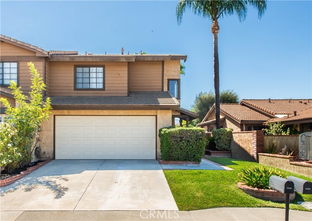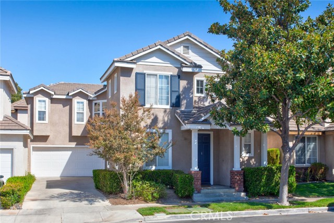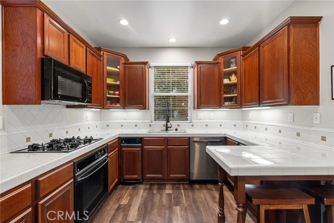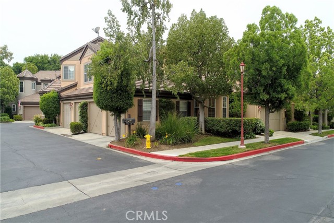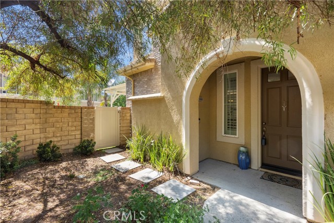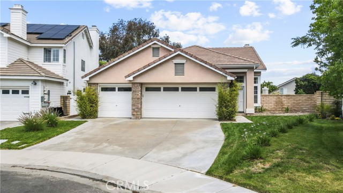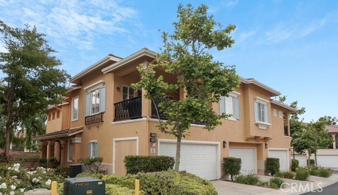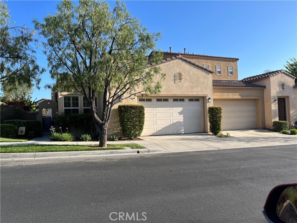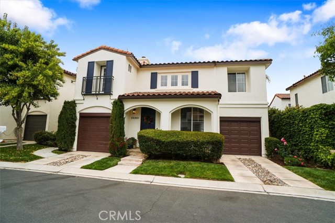28007 Serra Lane
Valencia, CA 91355
Sold
Welcome to this charming Spanish style townhome in the Galleria at Alta Vista community of Valencia. This home features 3 bedrooms, 3 bathrooms plus an expansive loft. As you walk in the great room, a cozy fireplace awaits you for relaxing evenings. The dining area is spacious and bright and has a sliding door to the private yard featuring a fabulous view. The kitchen features new quartz countertops, tiled backsplash and a stainless-steel sink with a modern faucet. In addition, there is ample storage and counterspace. The adjacent laundry room offers additional storage, folding counter and direct access to the 2-car garage. The first-floor bedroom and bathroom offer a comfortable retreat for guests. The upstairs features a spacious and bright loft area, ideal for a playroom, office or home gym. A haven for relaxation awaits you in the primary suite with a window seat overlooking mountain views and breathtaking sunsets. The primary bathroom has dual sinks, built-in linen closet, two spacious closets and separate water closet. The second bedroom has an en-suite bathroom. Recent updates include fresh paint and luxury vinyl flooring throughout. The home comes with an EV charger for your convenience. This home offers an ideal location, layout, square footage and is tucked away for added privacy. The association offers a sparkling pool and spa, clubhouse, and playground. This home is ideally located near top-rated schools, shopping centers and restaurants. Original owner. This is a rare opportunity for you to call this your home!
PROPERTY INFORMATION
| MLS # | 24416079 | Lot Size | 210,001 Sq. Ft. |
| HOA Fees | $468/Monthly | Property Type | Townhouse |
| Price | $ 769,000
Price Per SqFt: $ 397 |
DOM | 369 Days |
| Address | 28007 Serra Lane | Type | Residential |
| City | Valencia | Sq.Ft. | 1,936 Sq. Ft. |
| Postal Code | 91355 | Garage | 2 |
| County | Los Angeles | Year Built | 2004 |
| Bed / Bath | 3 / 3 | Parking | 2 |
| Built In | 2004 | Status | Closed |
| Sold Date | 2024-09-05 |
INTERIOR FEATURES
| Has Laundry | Yes |
| Laundry Information | Inside, Individual Room |
| Has Fireplace | Yes |
| Fireplace Information | Living Room |
| Has Appliances | Yes |
| Kitchen Appliances | Dishwasher, Disposal, Microwave, Gas Range, Gas Oven |
| Kitchen Area | Dining Room |
| Has Heating | Yes |
| Heating Information | Fireplace(s), Central |
| Room Information | Loft, Living Room, Primary Bathroom |
| Has Cooling | Yes |
| Cooling Information | Central Air |
| InteriorFeatures Information | Recessed Lighting, Two Story Ceilings, Open Floorplan, High Ceilings, Storage |
| DoorFeatures | Sliding Doors |
| EntryLocation | Living Room |
| Entry Level | 1 |
| Has Spa | Yes |
| SpaDescription | Association |
| WindowFeatures | Blinds |
| SecuritySafety | Carbon Monoxide Detector(s), Smoke Detector(s) |
| Bathroom Information | Linen Closet/Storage, Shower in Tub, Shower, Tile Counters |
EXTERIOR FEATURES
| ExteriorFeatures | Rain Gutters |
| FoundationDetails | Block |
| Has Pool | No |
| Pool | Association, In Ground |
| Has Patio | Yes |
| Patio | Patio Open, Concrete |
| Has Fence | Yes |
| Fencing | Vinyl |
| Has Sprinklers | Yes |
WALKSCORE
MAP
MORTGAGE CALCULATOR
- Principal & Interest:
- Property Tax: $820
- Home Insurance:$119
- HOA Fees:$468
- Mortgage Insurance:
PRICE HISTORY
| Date | Event | Price |
| 07/17/2024 | Listed | $769,000 |

Topfind Realty
REALTOR®
(844)-333-8033
Questions? Contact today.
Interested in buying or selling a home similar to 28007 Serra Lane?
Valencia Similar Properties
Listing provided courtesy of Sophia Wolfson, Keller Williams Larchmont. Based on information from California Regional Multiple Listing Service, Inc. as of #Date#. This information is for your personal, non-commercial use and may not be used for any purpose other than to identify prospective properties you may be interested in purchasing. Display of MLS data is usually deemed reliable but is NOT guaranteed accurate by the MLS. Buyers are responsible for verifying the accuracy of all information and should investigate the data themselves or retain appropriate professionals. Information from sources other than the Listing Agent may have been included in the MLS data. Unless otherwise specified in writing, Broker/Agent has not and will not verify any information obtained from other sources. The Broker/Agent providing the information contained herein may or may not have been the Listing and/or Selling Agent.
