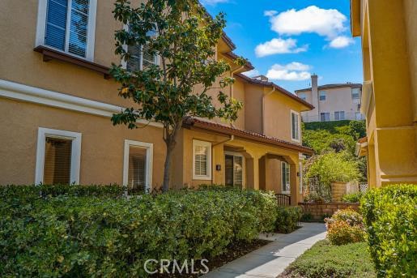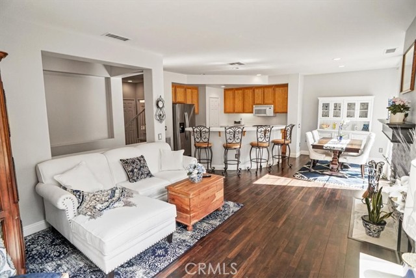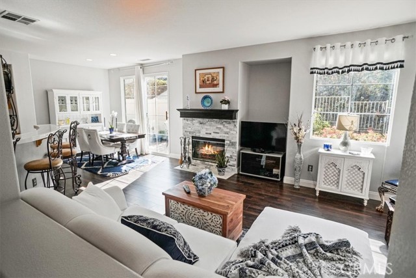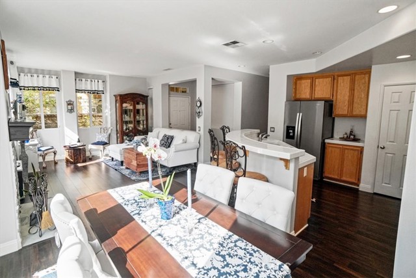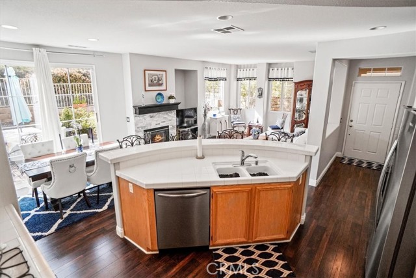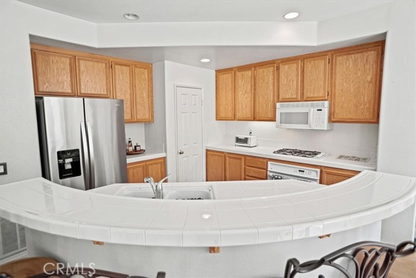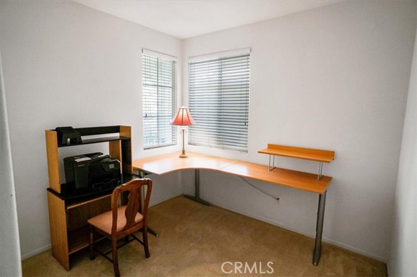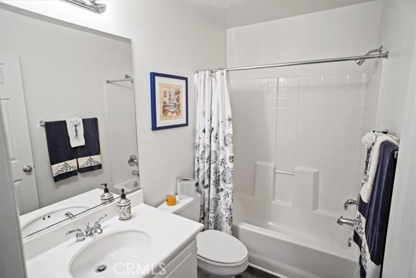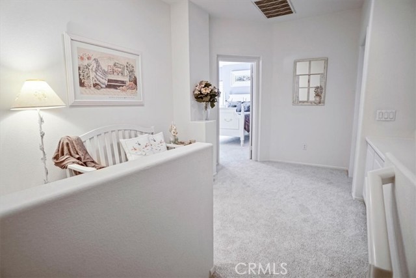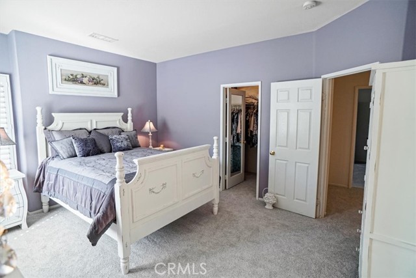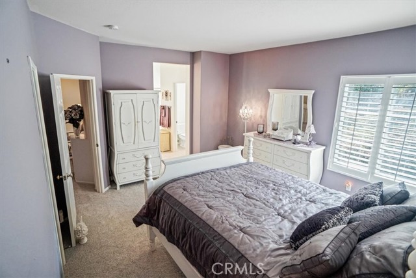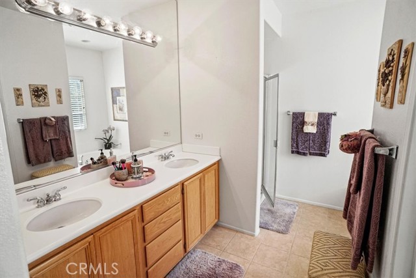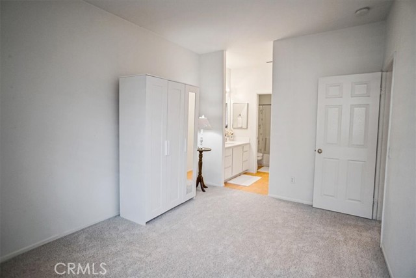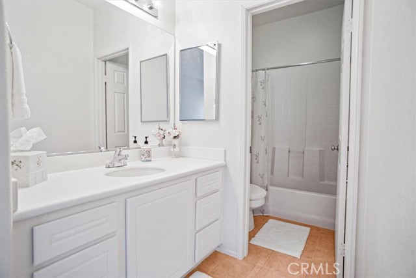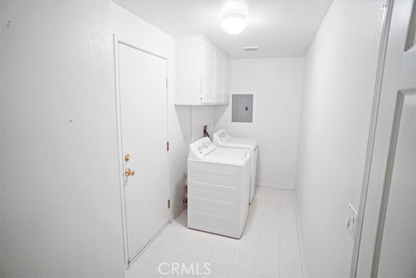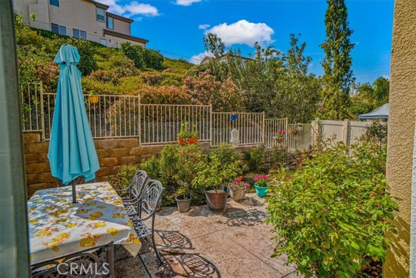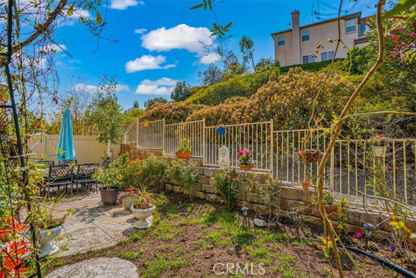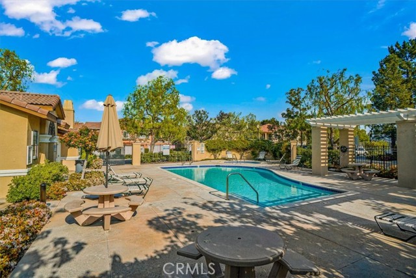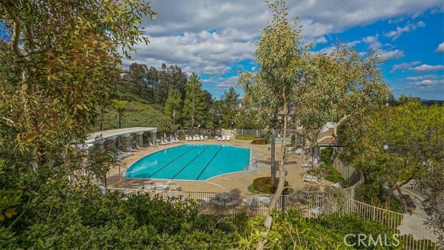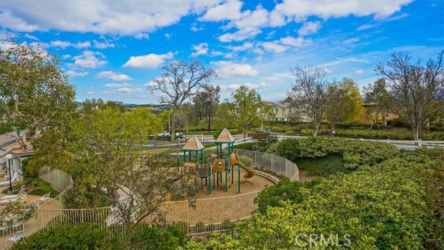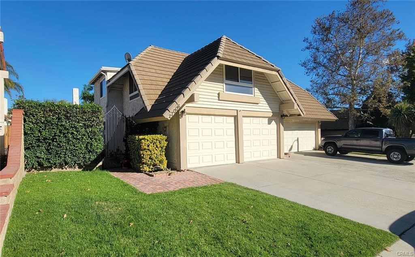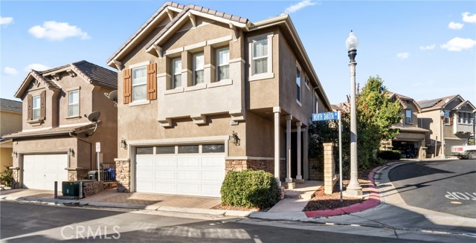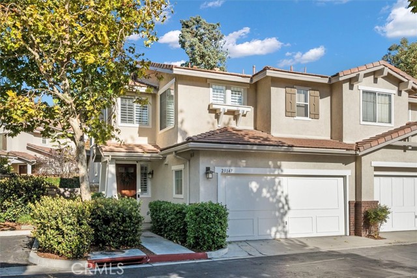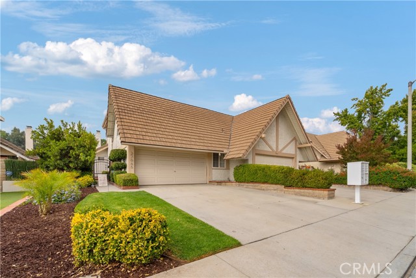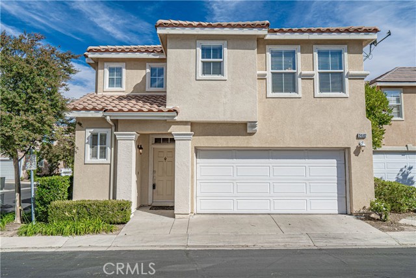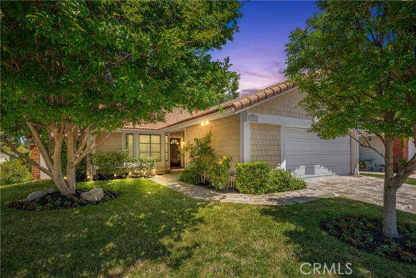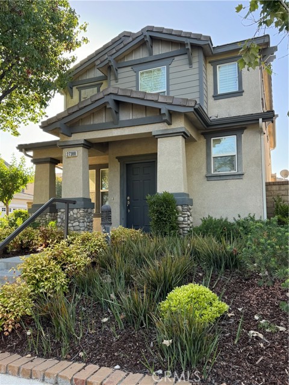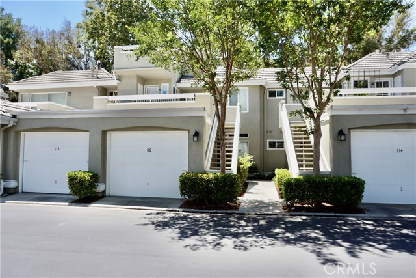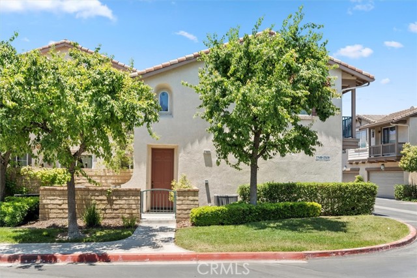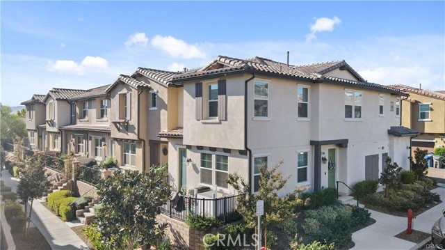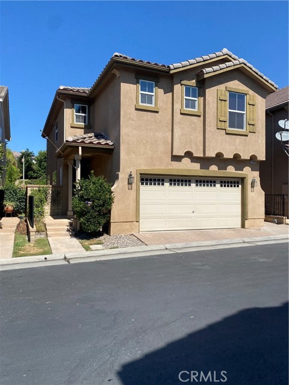28013 Dickason Drive #91
Valencia, CA 91354
Sold
28013 Dickason Drive #91
Valencia, CA 91354
Sold
Beautiful townhome in highly sought after Cornerstone! This popular floor-plan boasts 3 bedrooms and 3 full bathrooms. The first floor has many windows for natural light and is tastefully decorated with richly-colored laminate flooring, custom paint, decorative 5-inch baseboards and remodeled fireplace hearth. The spacious kitchen features a walk-in pantry and large island with uniquely styled, curved breakfast bar. There is a convenient downstairs bedroom and full bathroom and large indoor laundry room. The upstairs has been newly carpeted, (Apr. 2023). The loft area is perfect for work space or reading area. The large primary bedroom can accommodate large furniture and features plantation shutters and a walk-in closet. The en-suite bathroom has double sinks, water closet, and separate shower and soaking tub. The second upstairs bedroom has plantation shutters, walk-in closet, and a full attached bathroom. Entertain in the lushly landscaped wrap around yard that offers a concrete patio, charming garden arbor, flower beds, rose bushes, and newly seeded lawn. This is an excellent location at the back of the building with the hillside behind. This unit offers a full-sized drive-way and 2-car garage with direct access. HOA has two pools, tot lot, and BBQ area. Conveniently located near stores and restaurants and easy freeway access.
PROPERTY INFORMATION
| MLS # | SR23067298 | Lot Size | 81,761 Sq. Ft. |
| HOA Fees | $394/Monthly | Property Type | Townhouse |
| Price | $ 649,990
Price Per SqFt: $ 423 |
DOM | 945 Days |
| Address | 28013 Dickason Drive #91 | Type | Residential |
| City | Valencia | Sq.Ft. | 1,535 Sq. Ft. |
| Postal Code | 91354 | Garage | 2 |
| County | Los Angeles | Year Built | 2001 |
| Bed / Bath | 3 / 3 | Parking | 2 |
| Built In | 2001 | Status | Closed |
| Sold Date | 2023-05-12 |
INTERIOR FEATURES
| Has Laundry | Yes |
| Laundry Information | Gas Dryer Hookup, Individual Room, Inside |
| Has Fireplace | Yes |
| Fireplace Information | Living Room |
| Has Appliances | Yes |
| Kitchen Appliances | Built-In Range, Dishwasher, Electric Oven, Gas Range, Microwave, Self Cleaning Oven, Water Heater |
| Has Heating | Yes |
| Heating Information | Central |
| Room Information | Kitchen, Laundry, Living Room, Main Floor Bedroom, Master Suite, Two Masters, Walk-In Closet, Walk-In Pantry |
| Has Cooling | Yes |
| Cooling Information | Central Air |
| Flooring Information | Carpet, Laminate, Vinyl |
| DoorFeatures | Panel Doors, Sliding Doors |
| EntryLocation | ground with steps |
| Entry Level | 1 |
| WindowFeatures | Blinds, Double Pane Windows, Screens, Shutters |
| Bathroom Information | Bathtub, Shower in Tub, Double Sinks In Master Bath, Exhaust fan(s), Privacy toilet door, Separate tub and shower, Walk-in shower |
| Main Level Bedrooms | 1 |
| Main Level Bathrooms | 1 |
EXTERIOR FEATURES
| FoundationDetails | Slab |
| Roof | Tile |
| Has Pool | No |
| Pool | Community |
| Has Patio | Yes |
| Patio | Covered |
| Has Fence | Yes |
| Fencing | Vinyl, Wrought Iron |
| Has Sprinklers | Yes |
WALKSCORE
MAP
MORTGAGE CALCULATOR
- Principal & Interest:
- Property Tax: $693
- Home Insurance:$119
- HOA Fees:$394
- Mortgage Insurance:
PRICE HISTORY
| Date | Event | Price |
| 05/12/2023 | Sold | $675,000 |
| 04/25/2023 | Pending | $649,990 |
| 04/21/2023 | Listed | $649,990 |

Topfind Realty
REALTOR®
(844)-333-8033
Questions? Contact today.
Interested in buying or selling a home similar to 28013 Dickason Drive #91?
Valencia Similar Properties
Listing provided courtesy of Dennis Milonas, Keller Williams VIP Properties. Based on information from California Regional Multiple Listing Service, Inc. as of #Date#. This information is for your personal, non-commercial use and may not be used for any purpose other than to identify prospective properties you may be interested in purchasing. Display of MLS data is usually deemed reliable but is NOT guaranteed accurate by the MLS. Buyers are responsible for verifying the accuracy of all information and should investigate the data themselves or retain appropriate professionals. Information from sources other than the Listing Agent may have been included in the MLS data. Unless otherwise specified in writing, Broker/Agent has not and will not verify any information obtained from other sources. The Broker/Agent providing the information contained herein may or may not have been the Listing and/or Selling Agent.
