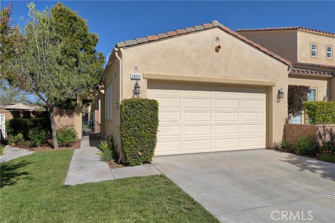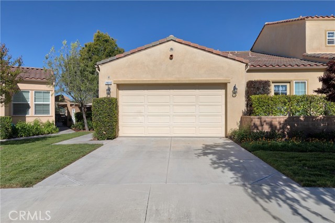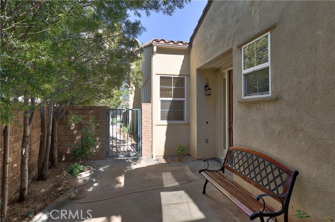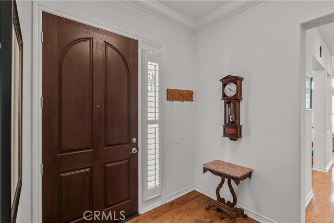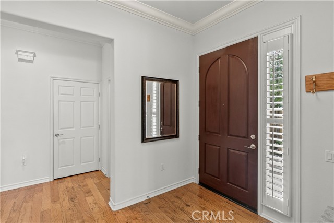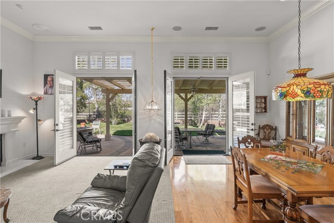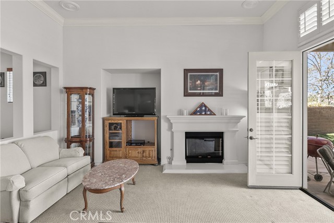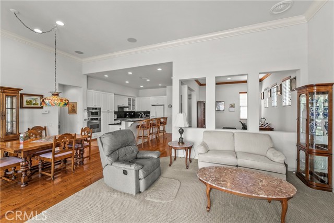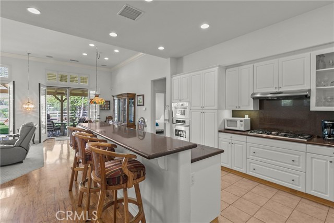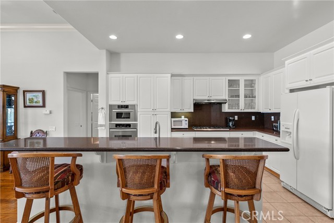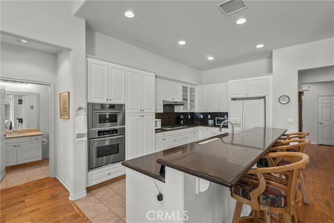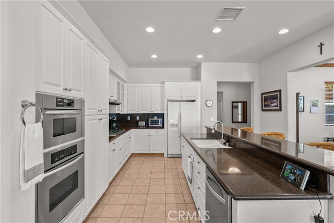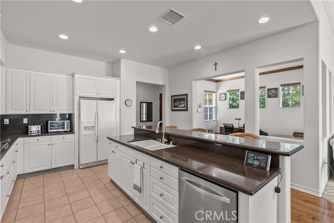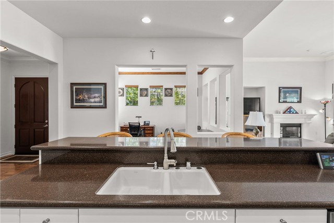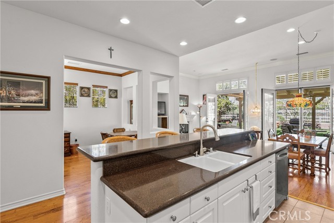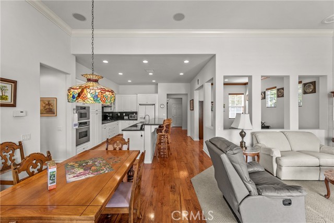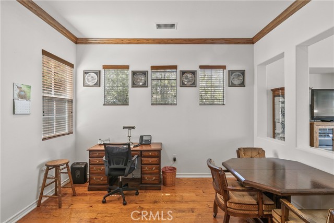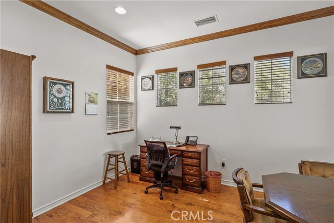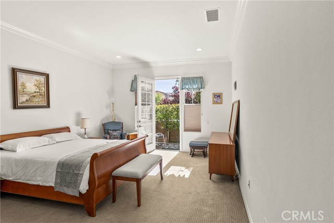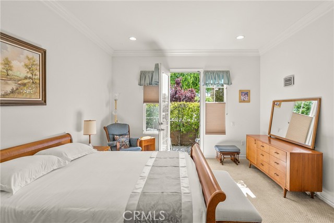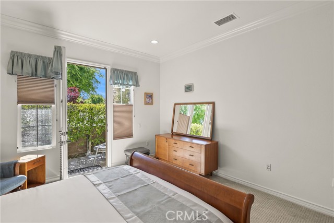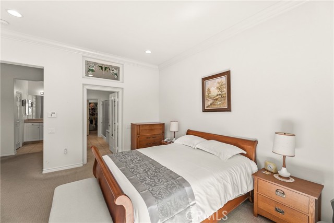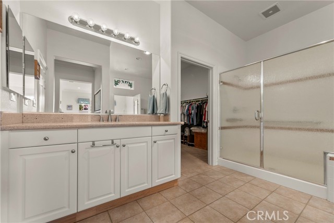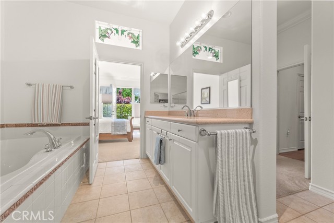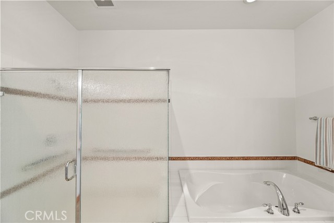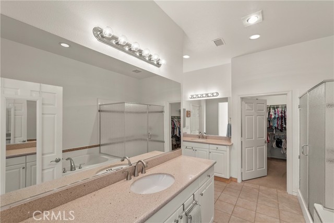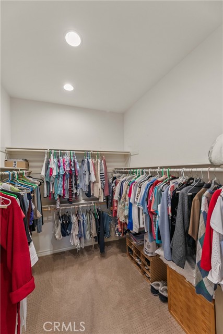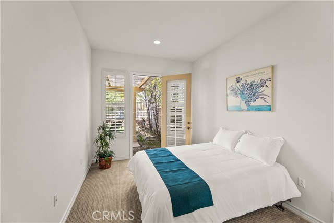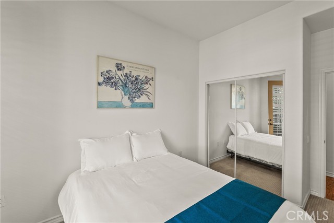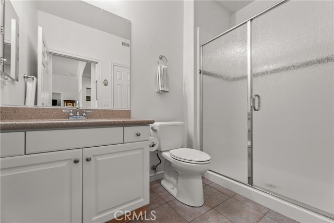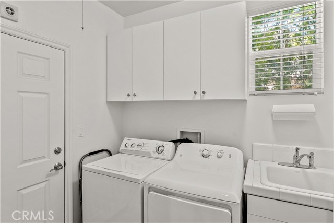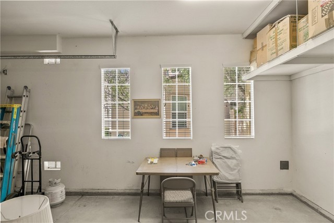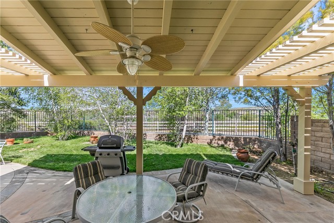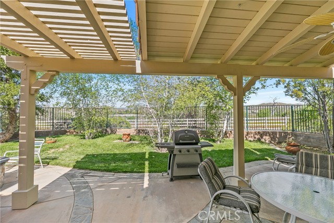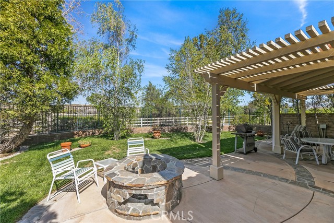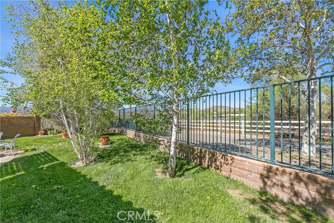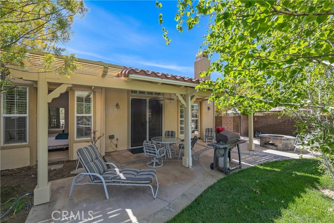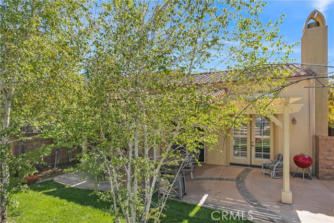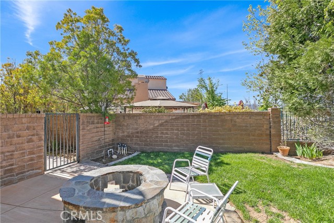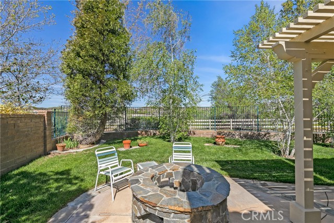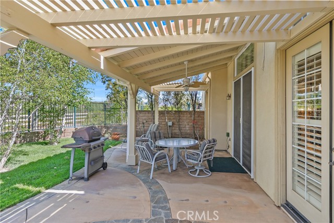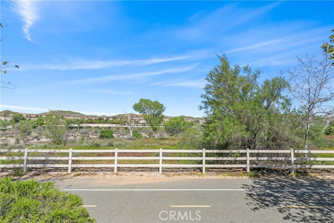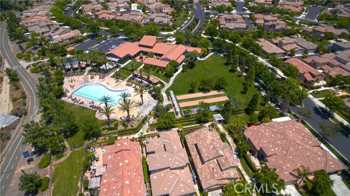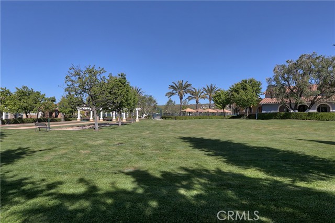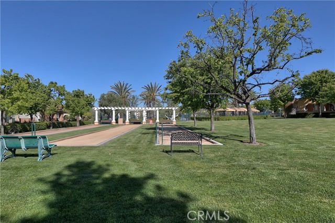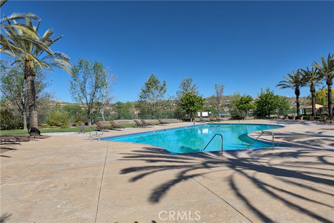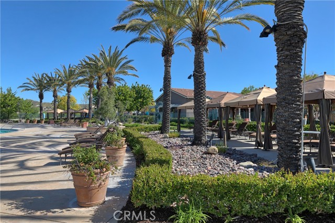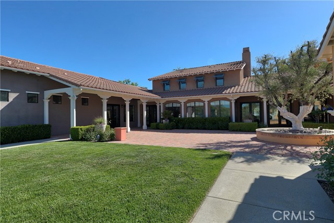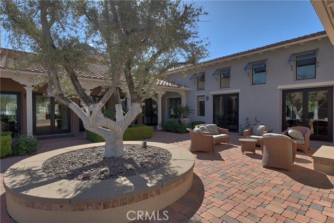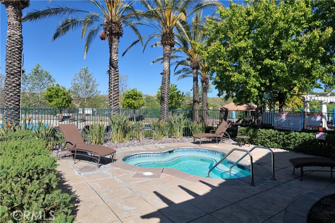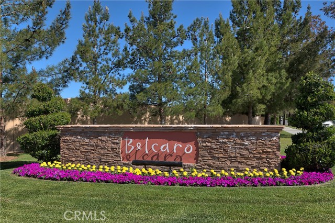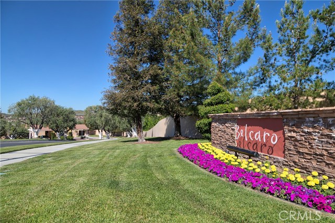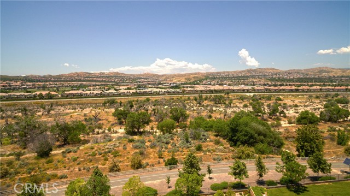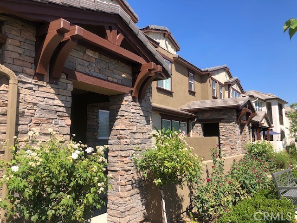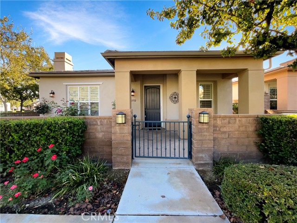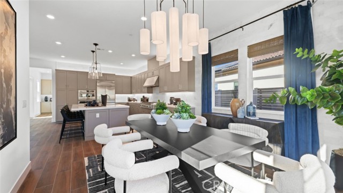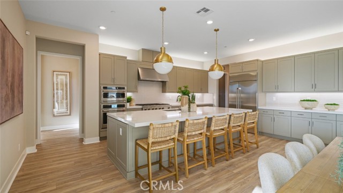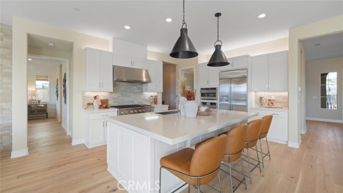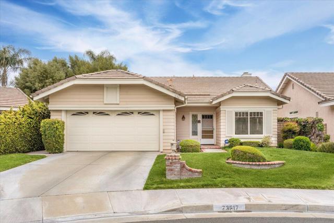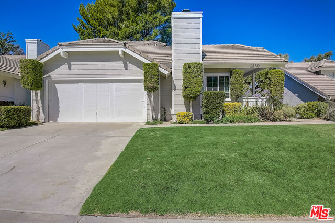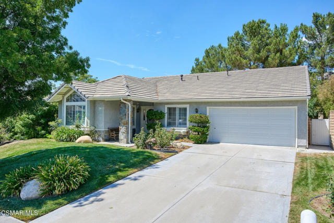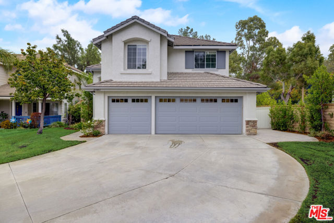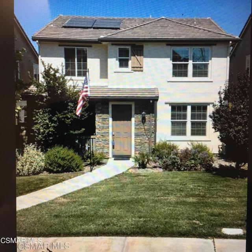28013 River Trail Lane
Valencia, CA 91354
Sold
Your Perfect Dream Home! This single-story home with two bedrooms and two bathrooms located in the prestigious Belcaro Community has spectacular mountain views and endless sunsets from your private backyard with no neighbors behind you!! Enter this home through the eight-foot-tall, estate-sized entry door that enters a formal entrance room. The home boasts an open and inviting floor plan with numerous windows that invite in the light. This home exudes comfort and luxury exemplified by the high ceilings, plantation shutters, recessed lighting, wood flooring, and architectural design details that attest to the high-quality design of this home. Generous main suite with a spa-like bathroom and huge walk-in closet. The private door leads off the main bedroom to your enclosed private sitting area. The additional bedroom is perfect for guests with access to the backyard. The kitchen features quartz countertops, bar seating, modern appliances, a gas range, a double oven with a microwave/convection, a pantry, and lots of counter space. The indoor laundry room with sink leads to the attached, 2-car garage which features three windows that make for an amazing workspace. Experience the finest in 55+ living in this exceptional Belcaro residence, where you'll find a vibrant community waiting to welcome you home. Spend your days indulging in the resort-style amenities, including a sparkling pool, spa and cabanas, well-appointed gym, banquet room, card room, art center, tennis & basketball, bocce ball & pickle ball courts. Take advantage of the numerous social clubs and activities offered, fostering a strong sense of community and connection. Easy access to walking/biking paths.
PROPERTY INFORMATION
| MLS # | SR23063978 | Lot Size | 5,189 Sq. Ft. |
| HOA Fees | $381/Monthly | Property Type | Single Family Residence |
| Price | $ 799,900
Price Per SqFt: $ 437 |
DOM | 825 Days |
| Address | 28013 River Trail Lane | Type | Residential |
| City | Valencia | Sq.Ft. | 1,830 Sq. Ft. |
| Postal Code | 91354 | Garage | 2 |
| County | Los Angeles | Year Built | 2005 |
| Bed / Bath | 2 / 2 | Parking | 2 |
| Built In | 2005 | Status | Closed |
| Sold Date | 2023-06-21 |
INTERIOR FEATURES
| Has Laundry | Yes |
| Laundry Information | Dryer Included, Individual Room, Washer Included |
| Has Fireplace | Yes |
| Fireplace Information | Living Room |
| Has Appliances | Yes |
| Kitchen Appliances | Dishwasher, Disposal, Gas Cooktop, Microwave |
| Kitchen Area | Breakfast Counter / Bar |
| Has Heating | Yes |
| Heating Information | Central |
| Room Information | All Bedrooms Down, Den, Laundry, Living Room, Main Floor Master Bedroom, Walk-In Closet |
| Has Cooling | Yes |
| Cooling Information | Central Air |
| Flooring Information | Carpet, Tile, Wood |
| InteriorFeatures Information | Ceiling Fan(s), High Ceilings, Pantry, Recessed Lighting |
| EntryLocation | Front |
| Entry Level | 1 |
| Bathroom Information | Bathtub, Double sinks in bath(s), Walk-in shower |
| Main Level Bedrooms | 2 |
| Main Level Bathrooms | 2 |
EXTERIOR FEATURES
| Has Pool | No |
| Pool | Association |
WALKSCORE
MAP
MORTGAGE CALCULATOR
- Principal & Interest:
- Property Tax: $853
- Home Insurance:$119
- HOA Fees:$381.47
- Mortgage Insurance:
PRICE HISTORY
| Date | Event | Price |
| 06/21/2023 | Sold | $805,000 |
| 05/05/2023 | Pending | $799,900 |
| 04/17/2023 | Listed | $799,900 |

Topfind Realty
REALTOR®
(844)-333-8033
Questions? Contact today.
Interested in buying or selling a home similar to 28013 River Trail Lane?
Valencia Similar Properties
Listing provided courtesy of Lisa Baniahmad, Keller Williams VIP Properties. Based on information from California Regional Multiple Listing Service, Inc. as of #Date#. This information is for your personal, non-commercial use and may not be used for any purpose other than to identify prospective properties you may be interested in purchasing. Display of MLS data is usually deemed reliable but is NOT guaranteed accurate by the MLS. Buyers are responsible for verifying the accuracy of all information and should investigate the data themselves or retain appropriate professionals. Information from sources other than the Listing Agent may have been included in the MLS data. Unless otherwise specified in writing, Broker/Agent has not and will not verify any information obtained from other sources. The Broker/Agent providing the information contained herein may or may not have been the Listing and/or Selling Agent.
