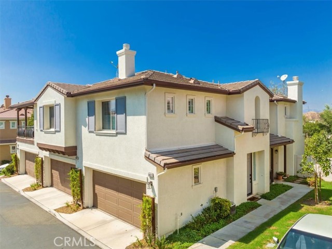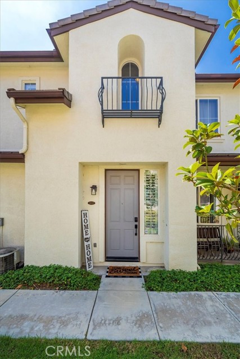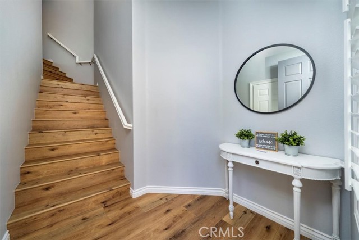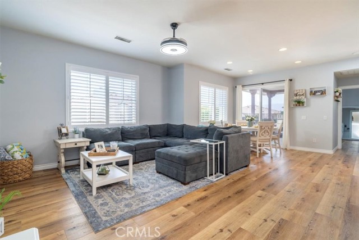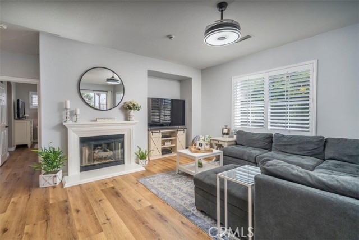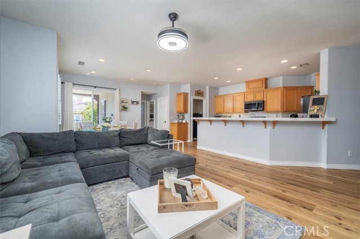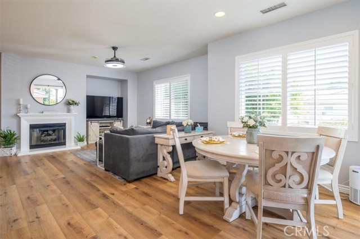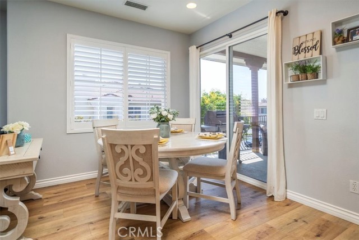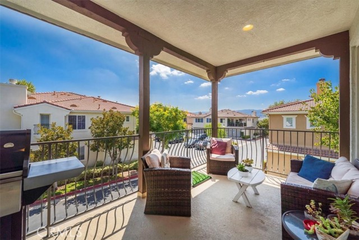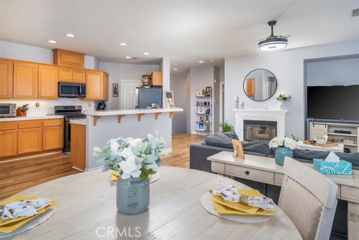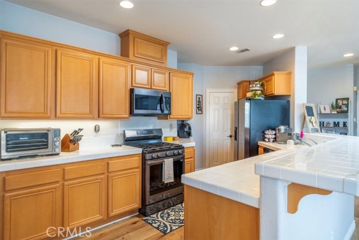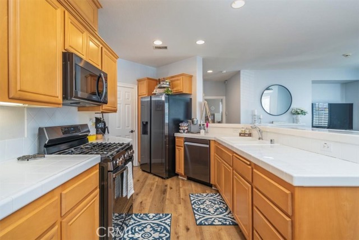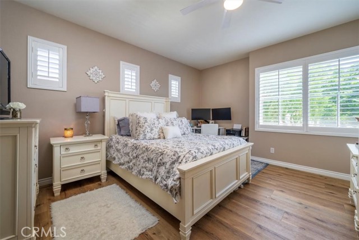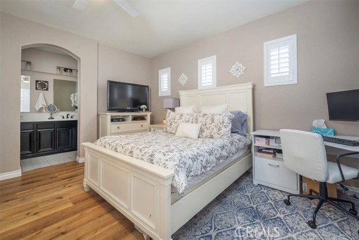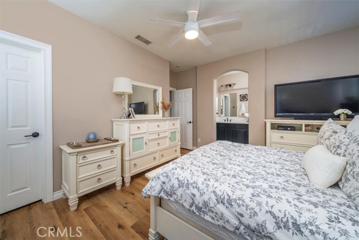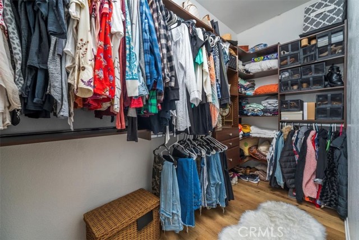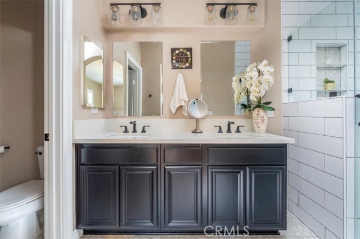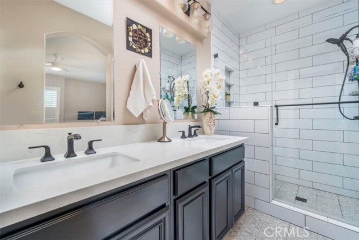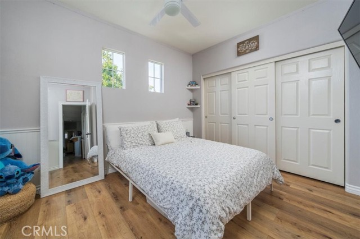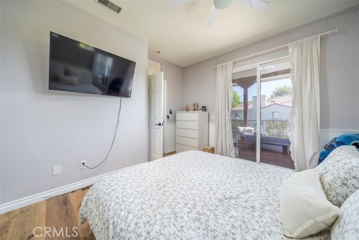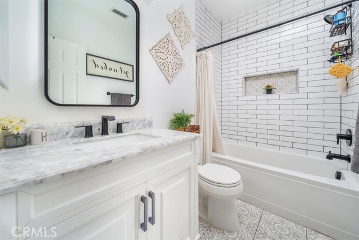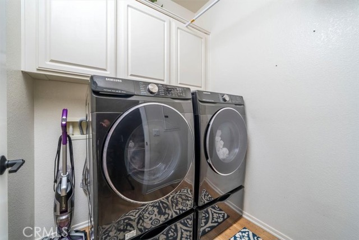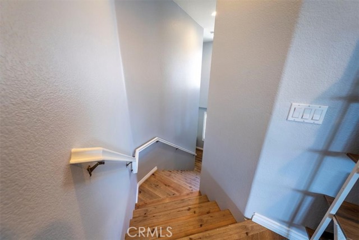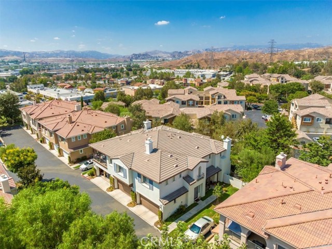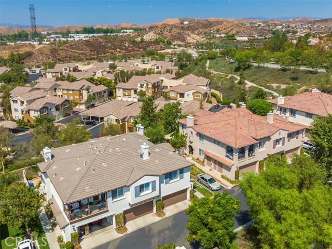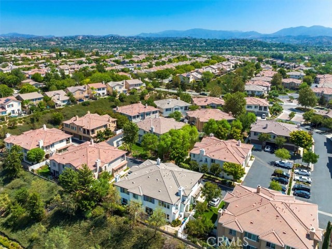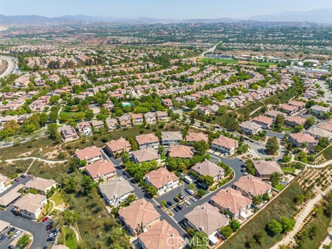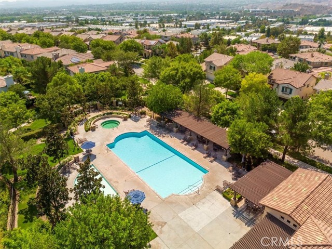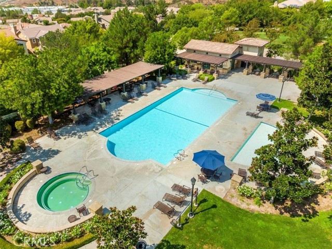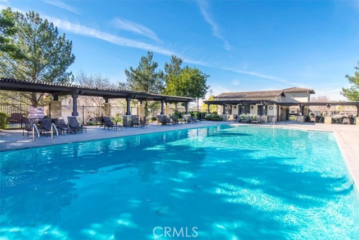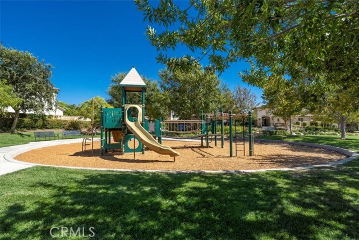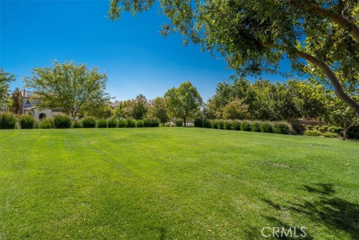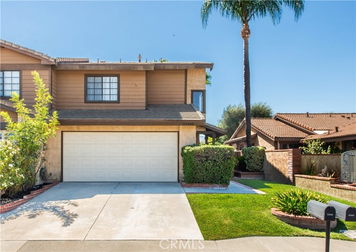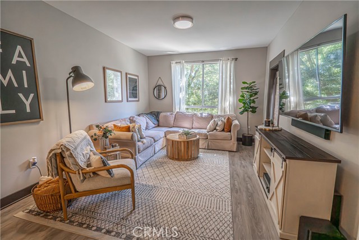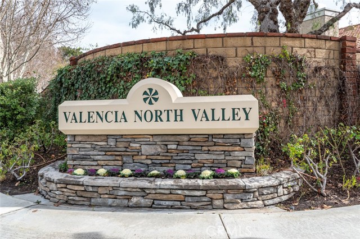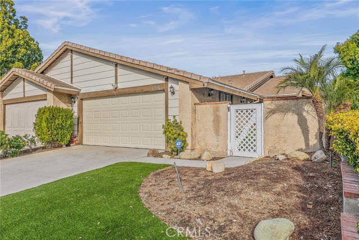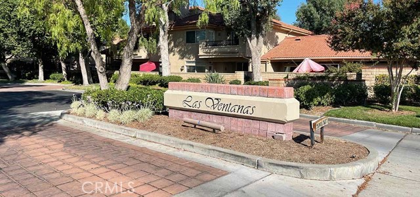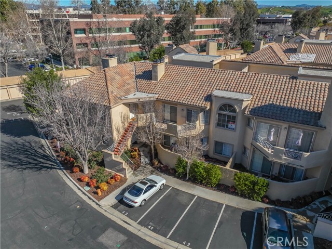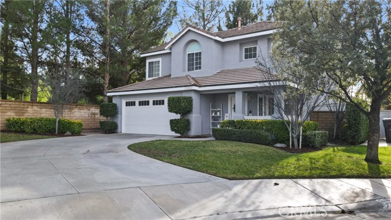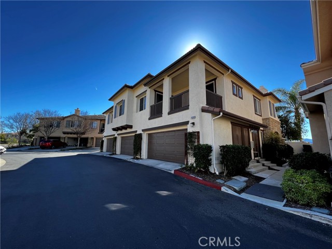28027 Serra Lane
Valencia, CA 91355
Sold
Fantastic Homeownership Opportunity! This desirable and sought after townhome unit is well located within the Galleria complex of the popular Alta Vista community. This property is also located in a quiet location & offers a well maintained park like landscaping throughout the grounds plus offers plenty of additional parking for guests. This townhome has been recently upgraded and updated with remodeled bathrooms, Laminate flooring, plantation shutters, custom built in closet within the main bedroom and new door moldings as well. The Kitchen also features newer appliance's with dark stainless steel appliances and plenty of counter and cupboard space for all your storage needs. There is an indoor laundry room that also offers additional cabinets with more storage space as well. The floor plan for this living space is open and offers a user friendly layout with larger windows for a light and bright feel throughout. There is a large balcony off of the living room for all to enjoy the outdoor living space with room for patio furnishings and a BBQ with room to spare. This unit also features a large two car attached garage with direct access to the entry way and has storage space underneath the stairway along with overhead storage in this garage as well. This community is close to all shopping, the mall, restaurants, entertainment & freeway access as well as employment opportunities within the Valencia industrial center. No disappointments here with this must see highly updated and upgraded townhome unit!
PROPERTY INFORMATION
| MLS # | SR22202739 | Lot Size | 209,934 Sq. Ft. |
| HOA Fees | $392/Monthly | Property Type | Townhouse |
| Price | $ 624,900
Price Per SqFt: $ 475 |
DOM | 1038 Days |
| Address | 28027 Serra Lane | Type | Residential |
| City | Valencia | Sq.Ft. | 1,315 Sq. Ft. |
| Postal Code | 91355 | Garage | 2 |
| County | Los Angeles | Year Built | 2004 |
| Bed / Bath | 2 / 2 | Parking | 2 |
| Built In | 2004 | Status | Closed |
| Sold Date | 2022-11-18 |
INTERIOR FEATURES
| Has Laundry | Yes |
| Laundry Information | Gas Dryer Hookup, Individual Room, Inside, Washer Hookup |
| Has Fireplace | Yes |
| Fireplace Information | Living Room |
| Has Appliances | Yes |
| Kitchen Appliances | Dishwasher, Disposal, Gas Oven, Gas Cooktop, Gas Water Heater, Microwave |
| Kitchen Information | Kitchen Open to Family Room |
| Kitchen Area | Breakfast Counter / Bar, Dining Room |
| Has Heating | Yes |
| Heating Information | Central |
| Room Information | All Bedrooms Up, Entry, Kitchen, Laundry, Living Room, Primary Bathroom, Walk-In Closet |
| Has Cooling | Yes |
| Cooling Information | Central Air |
| Flooring Information | Laminate |
| InteriorFeatures Information | Balcony, Ceiling Fan(s), Open Floorplan, Pantry |
| EntryLocation | ground level |
| Has Spa | Yes |
| SpaDescription | Association, Community |
| WindowFeatures | Plantation Shutters |
| Bathroom Information | Remodeled |
| Main Level Bedrooms | 2 |
| Main Level Bathrooms | 2 |
EXTERIOR FEATURES
| Roof | Tile |
| Has Pool | No |
| Pool | Association, Community |
| Has Patio | Yes |
| Patio | Covered |
WALKSCORE
MAP
MORTGAGE CALCULATOR
- Principal & Interest:
- Property Tax: $667
- Home Insurance:$119
- HOA Fees:$392
- Mortgage Insurance:
PRICE HISTORY
| Date | Event | Price |
| 11/18/2022 | Sold | $625,000 |
| 11/10/2022 | Pending | $624,900 |
| 10/17/2022 | Active Under Contract | $624,900 |
| 10/04/2022 | Price Change | $624,900 (-3.85%) |
| 09/16/2022 | Listed | $649,900 |

Topfind Realty
REALTOR®
(844)-333-8033
Questions? Contact today.
Interested in buying or selling a home similar to 28027 Serra Lane?
Valencia Similar Properties
Listing provided courtesy of Robert Valencia, eXp Realty of California Inc. Based on information from California Regional Multiple Listing Service, Inc. as of #Date#. This information is for your personal, non-commercial use and may not be used for any purpose other than to identify prospective properties you may be interested in purchasing. Display of MLS data is usually deemed reliable but is NOT guaranteed accurate by the MLS. Buyers are responsible for verifying the accuracy of all information and should investigate the data themselves or retain appropriate professionals. Information from sources other than the Listing Agent may have been included in the MLS data. Unless otherwise specified in writing, Broker/Agent has not and will not verify any information obtained from other sources. The Broker/Agent providing the information contained herein may or may not have been the Listing and/or Selling Agent.
