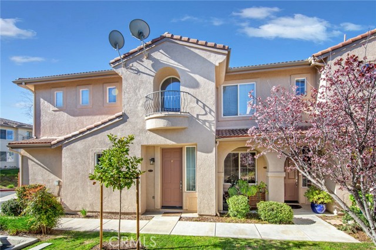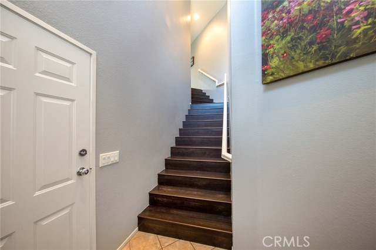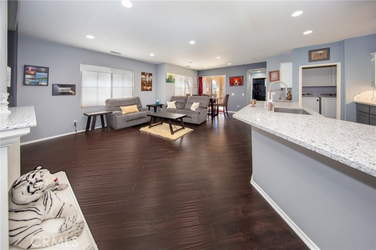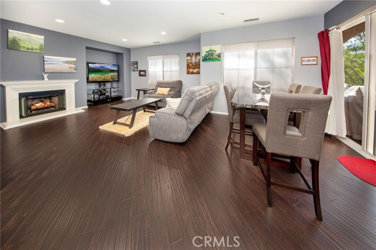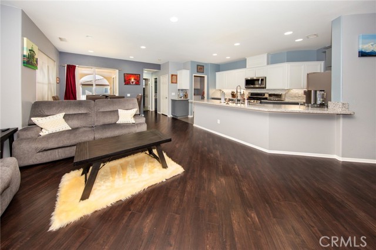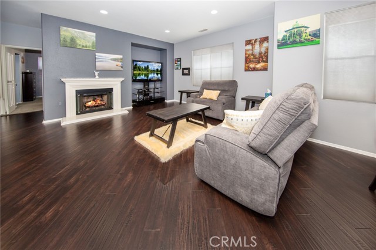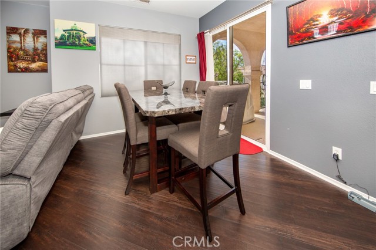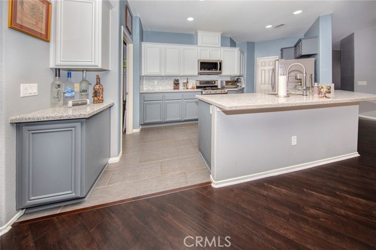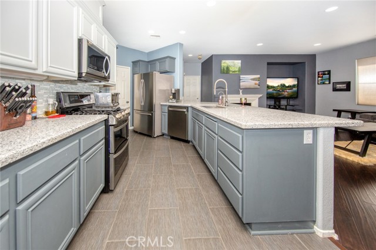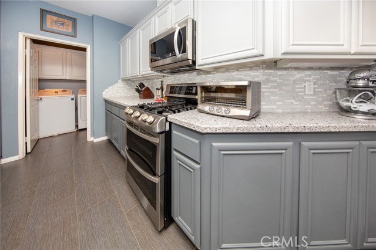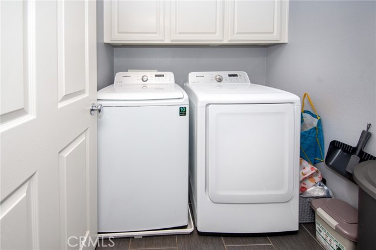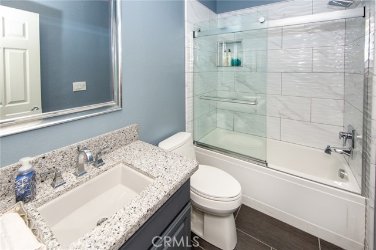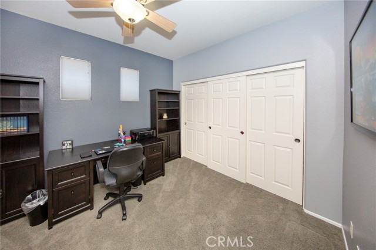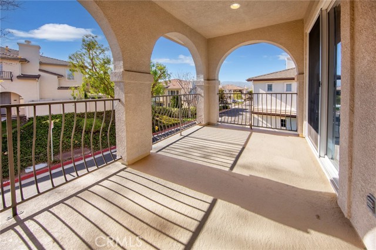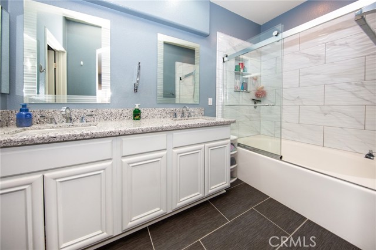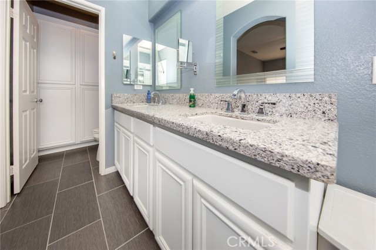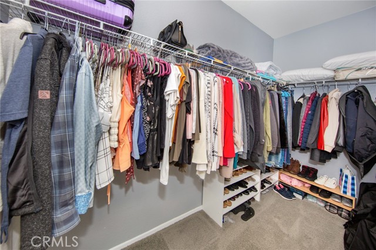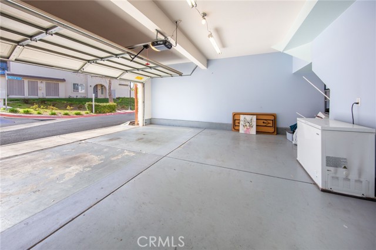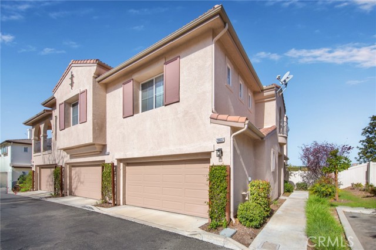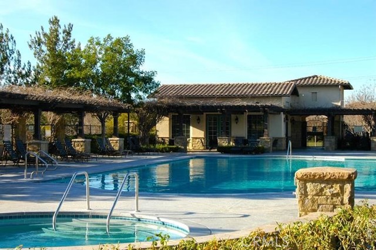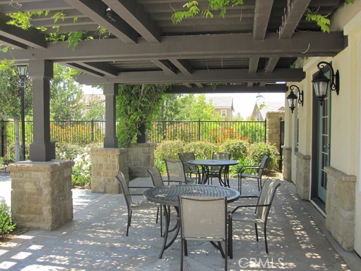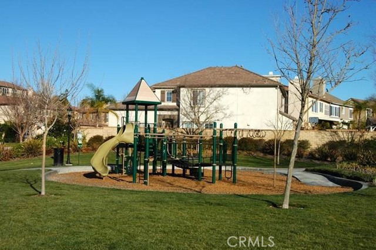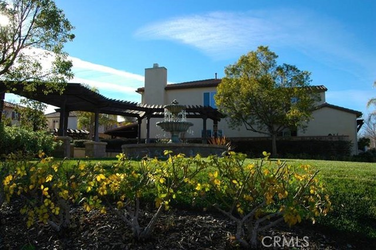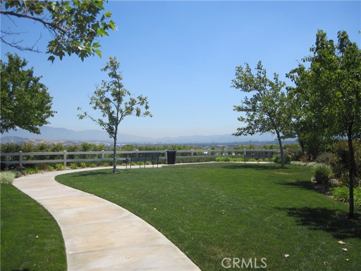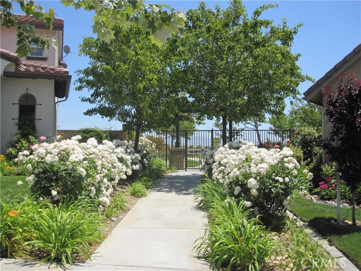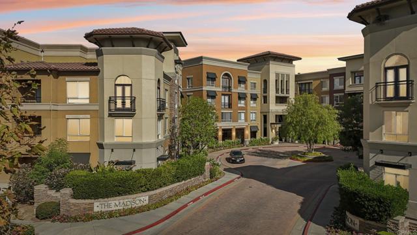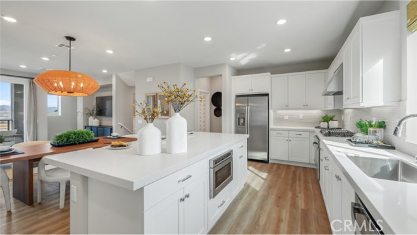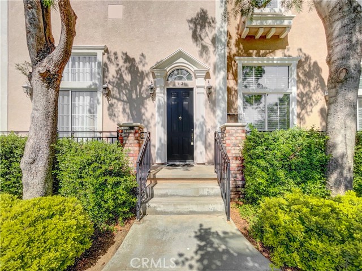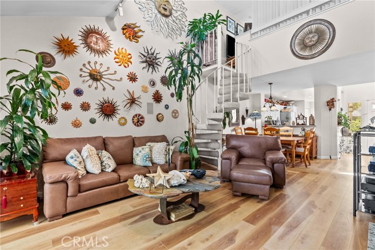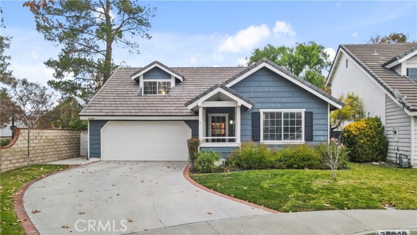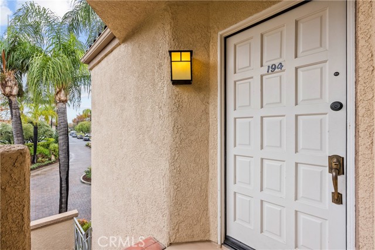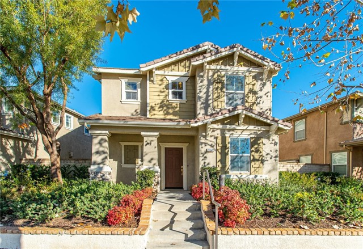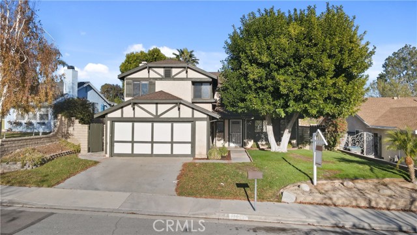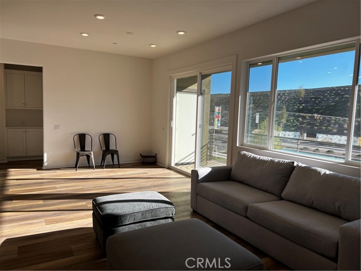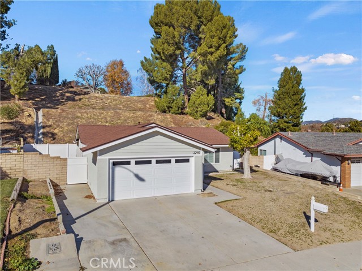28037 Serra Lane
Valencia, CA 91355
Sold
Welcome home to this beautifully upgraded two bedroom, two bathroom condo in Valencia! Upon entering you will immediately notice the gorgeous wood-like flooring, custom paint, recessed lighting and shutters. The spacious living room boasts a fireplace and mantel and is open to the dining area. The stunning chef's kitchen has wonderful granite counters, a walk-in pantry and a large breakfast bar. There are stainless steel appliances, and plenty of counter and storage space. The primary suite is located one one end of the unit, that has dual sinks and lovely tile flooring. The secondary bedroom is on the opposite end of the unit and also has good closet space. There is a hall bathroom off the dining area and close to the secondary bedroom. There is a laundry room upstairs as well. The relaxing patio off of the living area has a phenomenal view of the city. The HOA amenities include a sparkling pool and spa, a clubhouse, a park, and walking paths that lead you to sitting and fountain areas throughout the community. Conveniently located near shopping centers, restaurants, paseos, the 5 freeway, and award-winning schools. Don't miss this amazing property!
PROPERTY INFORMATION
| MLS # | SR24052588 | Lot Size | 0 Sq. Ft. |
| HOA Fees | $453/Monthly | Property Type | Condominium |
| Price | $ 625,000
Price Per SqFt: $ 475 |
DOM | 598 Days |
| Address | 28037 Serra Lane | Type | Residential |
| City | Valencia | Sq.Ft. | 1,315 Sq. Ft. |
| Postal Code | 91355 | Garage | 2 |
| County | Los Angeles | Year Built | 2004 |
| Bed / Bath | 2 / 2 | Parking | 2 |
| Built In | 2004 | Status | Closed |
| Sold Date | 2024-04-17 |
INTERIOR FEATURES
| Has Laundry | Yes |
| Laundry Information | Dryer Included, Individual Room, Washer Included |
| Has Fireplace | Yes |
| Fireplace Information | Living Room |
| Has Appliances | Yes |
| Kitchen Appliances | Dishwasher, Gas Range, Microwave, Refrigerator |
| Kitchen Information | Quartz Counters, Walk-In Pantry |
| Kitchen Area | Breakfast Counter / Bar, See Remarks |
| Has Heating | Yes |
| Heating Information | Central |
| Room Information | All Bedrooms Up, Laundry, Living Room |
| Has Cooling | Yes |
| Cooling Information | Central Air |
| Flooring Information | See Remarks |
| InteriorFeatures Information | Balcony, Granite Counters, Living Room Balcony, Pantry |
| EntryLocation | Lower Level |
| Entry Level | 1 |
| Has Spa | Yes |
| SpaDescription | Association, Community, Heated |
| Bathroom Information | Bathtub, Double Sinks in Primary Bath, Tile Counters |
| Main Level Bedrooms | 0 |
| Main Level Bathrooms | 0 |
EXTERIOR FEATURES
| FoundationDetails | Slab |
| Roof | Tile |
| Has Pool | No |
| Pool | Association, Community |
| Has Patio | Yes |
| Patio | See Remarks |
WALKSCORE
MAP
MORTGAGE CALCULATOR
- Principal & Interest:
- Property Tax: $667
- Home Insurance:$119
- HOA Fees:$453
- Mortgage Insurance:
PRICE HISTORY
| Date | Event | Price |
| 04/17/2024 | Sold | $625,000 |
| 03/18/2024 | Active Under Contract | $625,000 |
| 03/15/2024 | Listed | $625,000 |

Topfind Realty
REALTOR®
(844)-333-8033
Questions? Contact today.
Interested in buying or selling a home similar to 28037 Serra Lane?
Valencia Similar Properties
Listing provided courtesy of Tamar House, Team House Real Estate, Inc.. Based on information from California Regional Multiple Listing Service, Inc. as of #Date#. This information is for your personal, non-commercial use and may not be used for any purpose other than to identify prospective properties you may be interested in purchasing. Display of MLS data is usually deemed reliable but is NOT guaranteed accurate by the MLS. Buyers are responsible for verifying the accuracy of all information and should investigate the data themselves or retain appropriate professionals. Information from sources other than the Listing Agent may have been included in the MLS data. Unless otherwise specified in writing, Broker/Agent has not and will not verify any information obtained from other sources. The Broker/Agent providing the information contained herein may or may not have been the Listing and/or Selling Agent.
