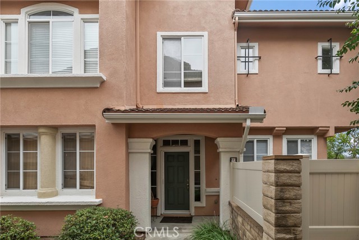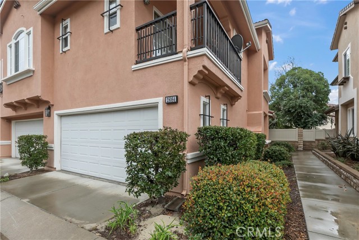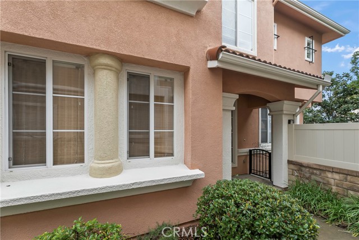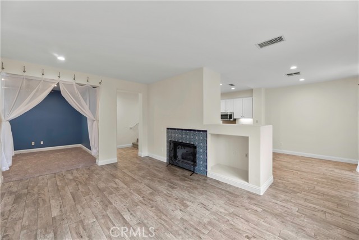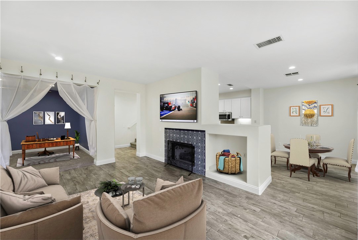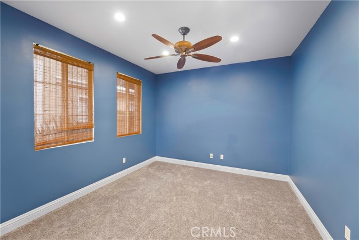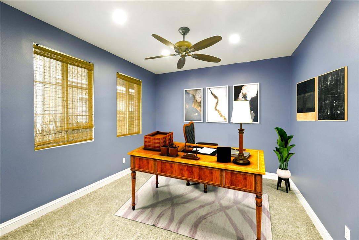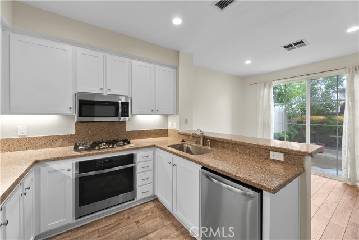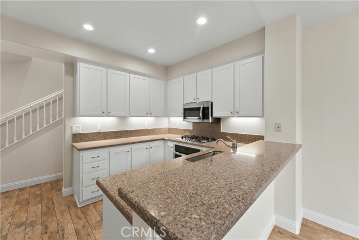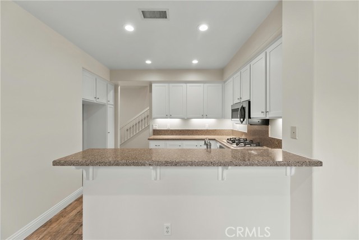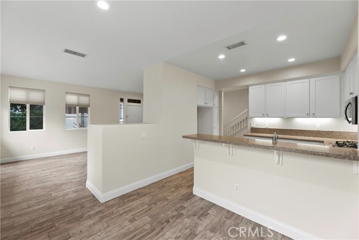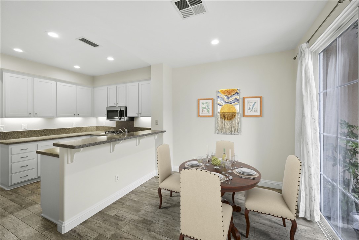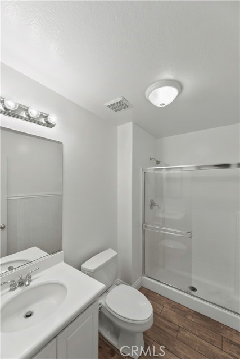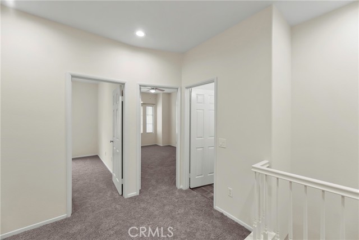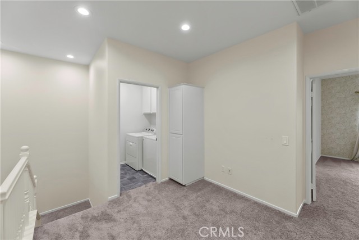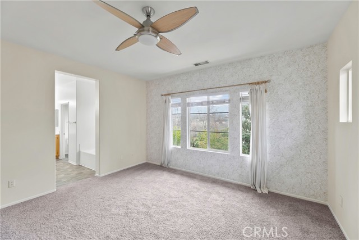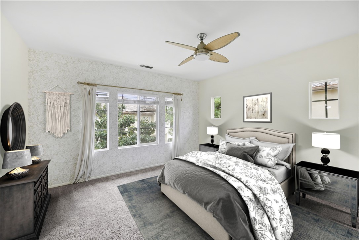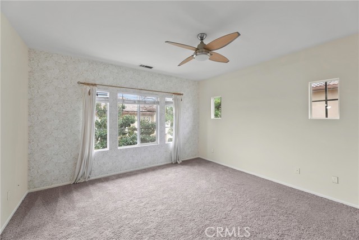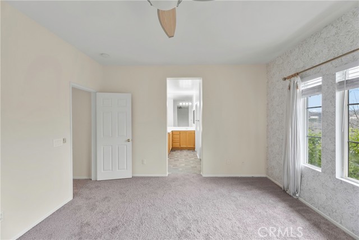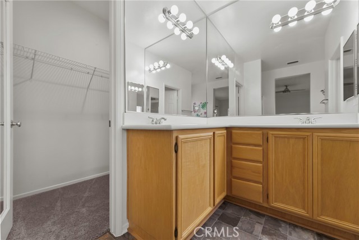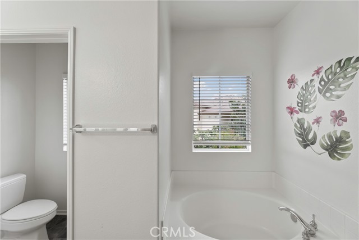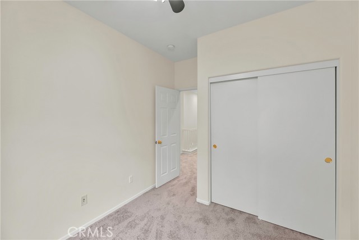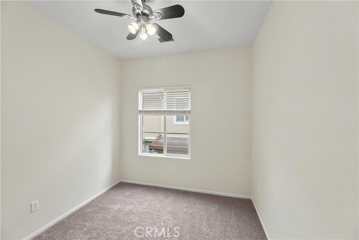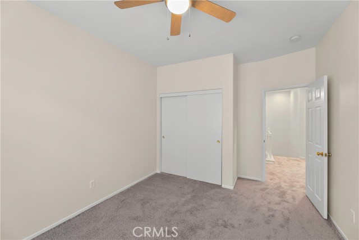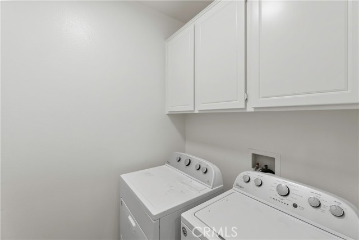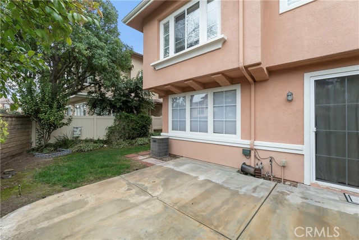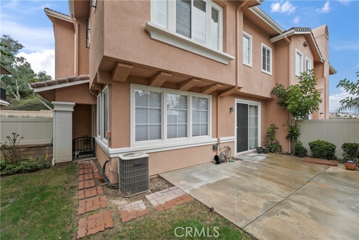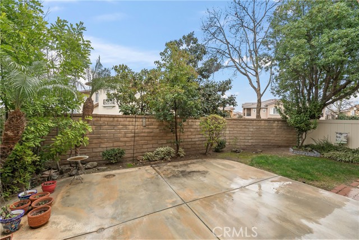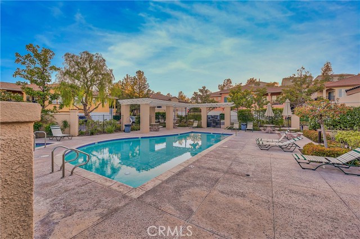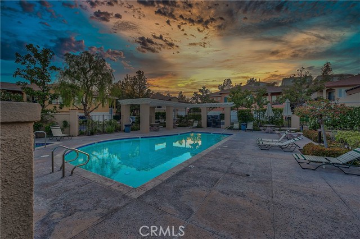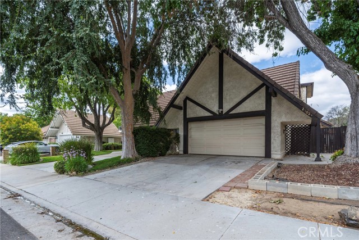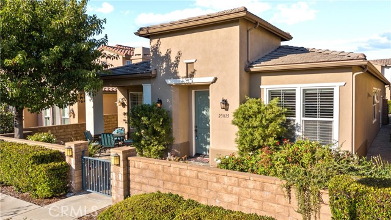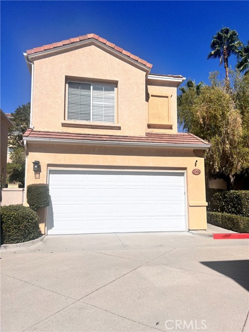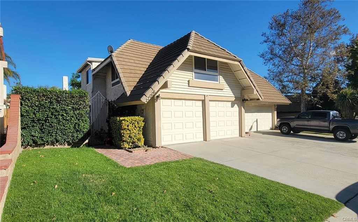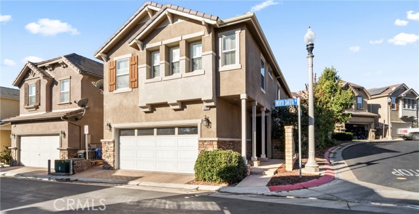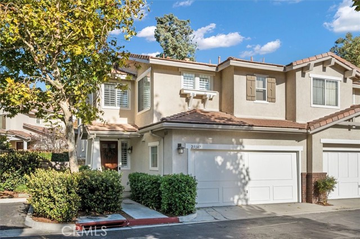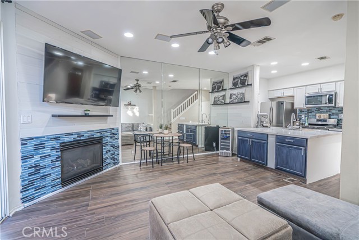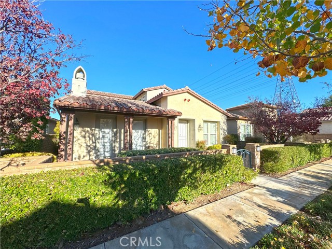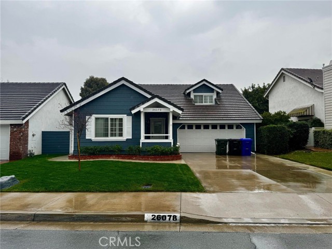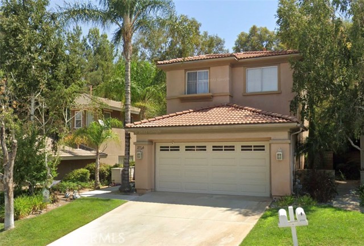28064 Dickason Drive
Valencia, CA 91354
Sold
Welcome to this pride of ownership Cornerstone Townhome in Valencia. As you enter you'll sense the spacious, open floor plan with plenty of natural light. The Living Room features a beautiful tiled fireplace, perfect for cozying up during those rainy, cold nights. Den or remote office adjacent to the living room offers versatility for work or relaxation. Kitchen has quartz counter tops, ample cabinet space, stainless steel appliances including gas top range, electric oven, microwave and dishwasher. Kitchen opens up to a spacious breakfast area with access to the large, backyard offering complete privacy with views of mountains. Upstairs is a landing/loft space for additional gathering or leisure space. Three bedrooms upstairs with guest bath and laundry room including washer and dryer. Premier bedroom offers a private bath with a sunken tub, separate walk-in shower, dual sinks and a large walk-in closet. The bonus in the premier bedroom are the gorgeous mountain views. Home has recessed lighting, new carpets, wood-look porcelain flooring, and recently painted inside with a modern neutral color. Attached is the two car garage with more storage space. Privately located on cul-de-sac. Association includes two community pool areas. Cornerstone has the pool and spa near front of the complex and the Copper Hill Master has a Junior size Olympic pool, spa, tot lot and picnic area with gas barbecue. Centrally located near shopping, major retail stores, award winning schools, restaurants and miles of paseos/hiking trails. No Mello-Roos! Come tour, fall in love, and feel right at home!
PROPERTY INFORMATION
| MLS # | SR24041159 | Lot Size | 71,438 Sq. Ft. |
| HOA Fees | $440/Monthly | Property Type | Townhouse |
| Price | $ 699,000
Price Per SqFt: $ 416 |
DOM | 629 Days |
| Address | 28064 Dickason Drive | Type | Residential |
| City | Valencia | Sq.Ft. | 1,682 Sq. Ft. |
| Postal Code | 91354 | Garage | 2 |
| County | Los Angeles | Year Built | 2001 |
| Bed / Bath | 3 / 3 | Parking | 2 |
| Built In | 2001 | Status | Closed |
| Sold Date | 2024-04-10 |
INTERIOR FEATURES
| Has Laundry | Yes |
| Laundry Information | Individual Room |
| Has Fireplace | Yes |
| Fireplace Information | Living Room, Patio |
| Has Appliances | Yes |
| Kitchen Appliances | Built-In Range, Dishwasher, Electric Oven, Disposal, Gas Range, Microwave |
| Kitchen Information | Granite Counters |
| Kitchen Area | Breakfast Counter / Bar, Breakfast Nook, In Kitchen |
| Has Heating | Yes |
| Heating Information | Central |
| Room Information | All Bedrooms Up, Den, Kitchen, Laundry, Living Room, Loft, Primary Suite, Walk-In Closet |
| Has Cooling | Yes |
| Cooling Information | Central Air |
| Flooring Information | Carpet, Tile |
| InteriorFeatures Information | Balcony, Block Walls, Ceiling Fan(s), Quartz Counters, Recessed Lighting, Track Lighting |
| EntryLocation | Front Side |
| Entry Level | 1 |
| Has Spa | Yes |
| SpaDescription | Association, Heated |
| SecuritySafety | Carbon Monoxide Detector(s), Smoke Detector(s) |
| Bathroom Information | Bathtub, Double Sinks in Primary Bath, Separate tub and shower, Soaking Tub, Walk-in shower |
| Main Level Bedrooms | 0 |
| Main Level Bathrooms | 1 |
EXTERIOR FEATURES
| FoundationDetails | Slab |
| Has Pool | No |
| Pool | Association, Heated |
| Has Patio | Yes |
| Patio | Concrete, Patio |
| Has Fence | Yes |
| Fencing | Block |
| Has Sprinklers | Yes |
WALKSCORE
MAP
MORTGAGE CALCULATOR
- Principal & Interest:
- Property Tax: $746
- Home Insurance:$119
- HOA Fees:$440
- Mortgage Insurance:
PRICE HISTORY
| Date | Event | Price |
| 02/28/2024 | Listed | $699,000 |

Topfind Realty
REALTOR®
(844)-333-8033
Questions? Contact today.
Interested in buying or selling a home similar to 28064 Dickason Drive?
Valencia Similar Properties
Listing provided courtesy of Holly Hanlin, Berkshire Hathaway HomeServices California Propert. Based on information from California Regional Multiple Listing Service, Inc. as of #Date#. This information is for your personal, non-commercial use and may not be used for any purpose other than to identify prospective properties you may be interested in purchasing. Display of MLS data is usually deemed reliable but is NOT guaranteed accurate by the MLS. Buyers are responsible for verifying the accuracy of all information and should investigate the data themselves or retain appropriate professionals. Information from sources other than the Listing Agent may have been included in the MLS data. Unless otherwise specified in writing, Broker/Agent has not and will not verify any information obtained from other sources. The Broker/Agent providing the information contained herein may or may not have been the Listing and/or Selling Agent.
