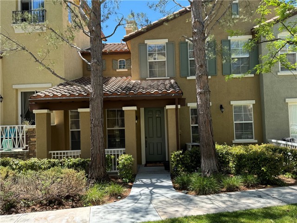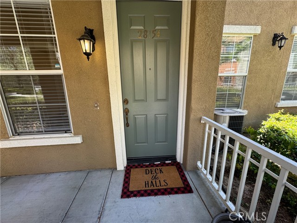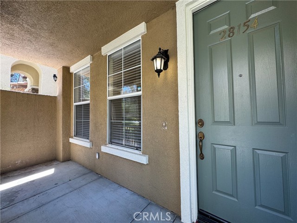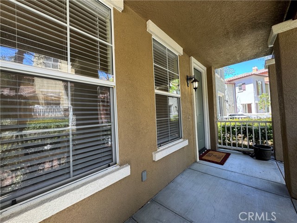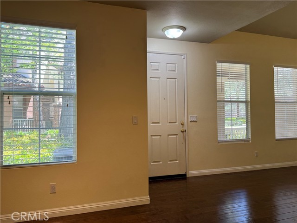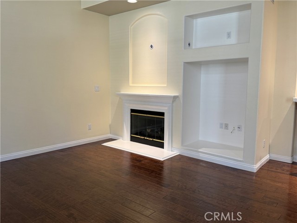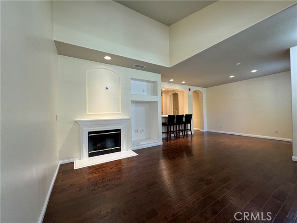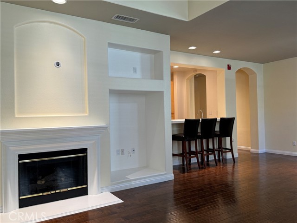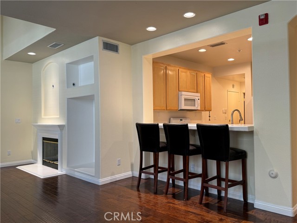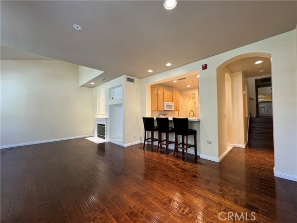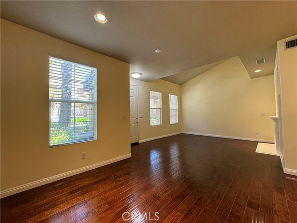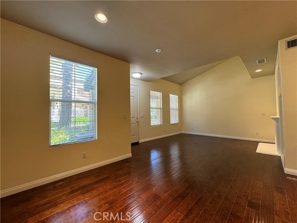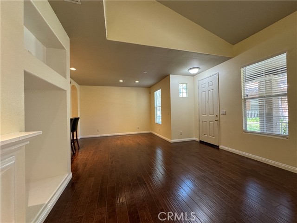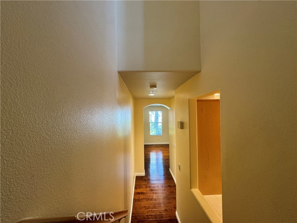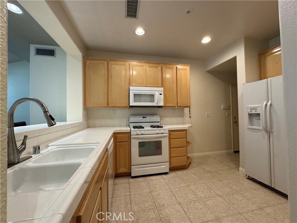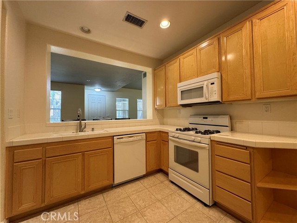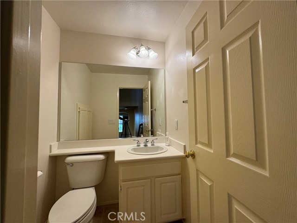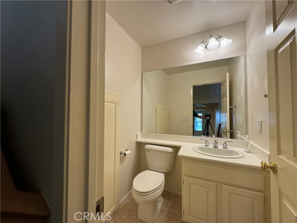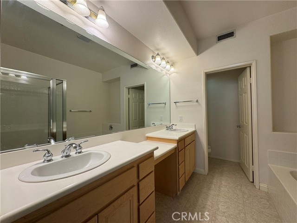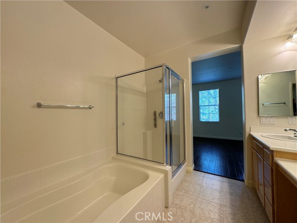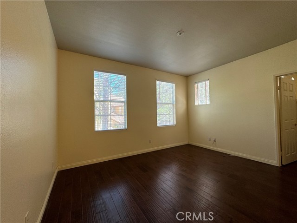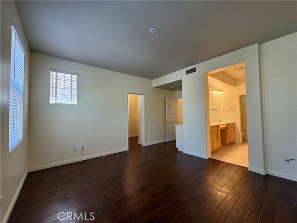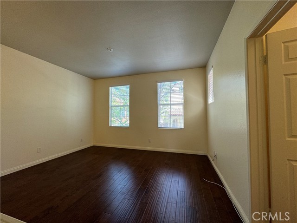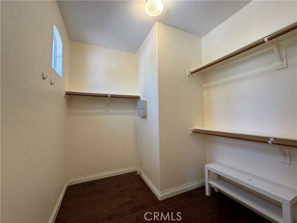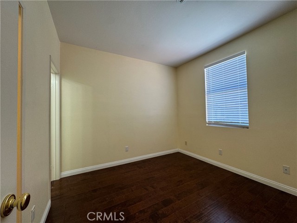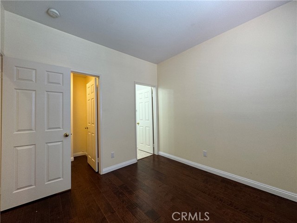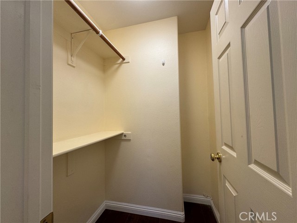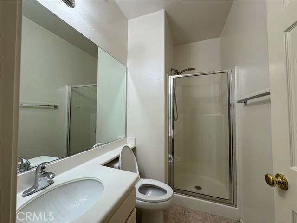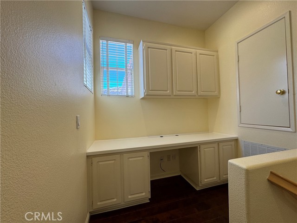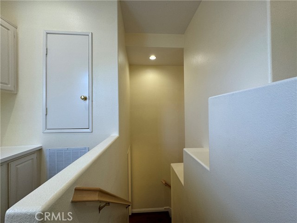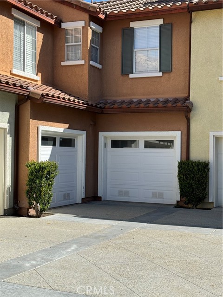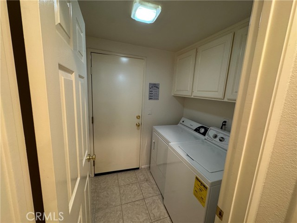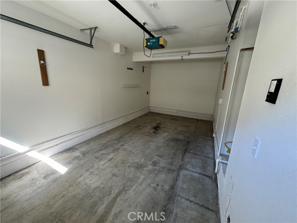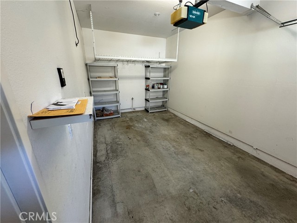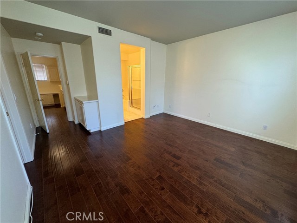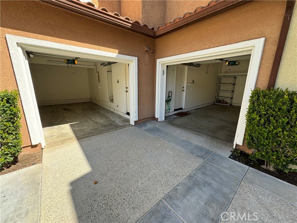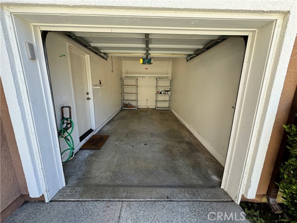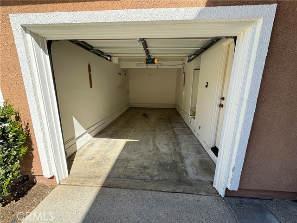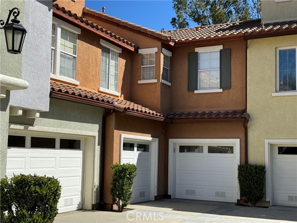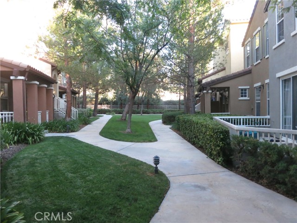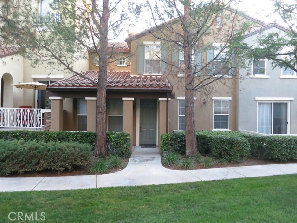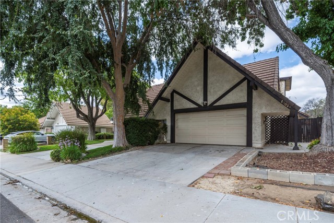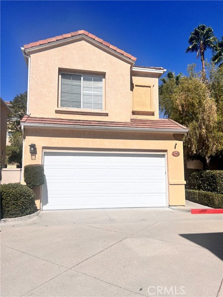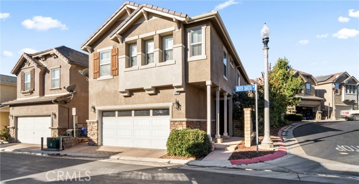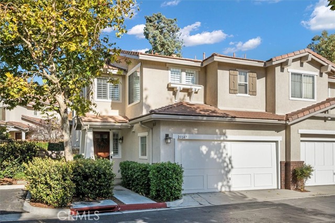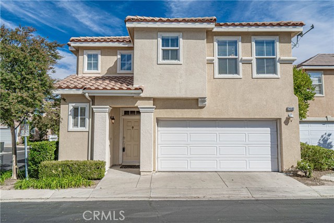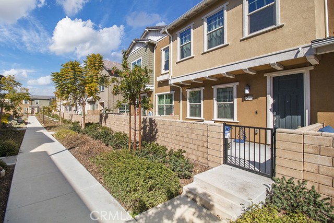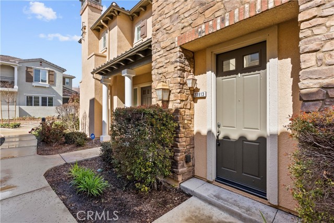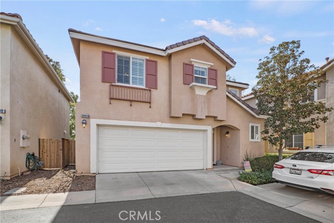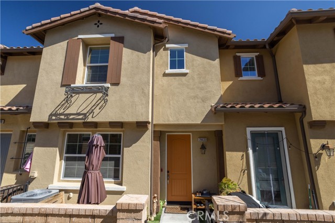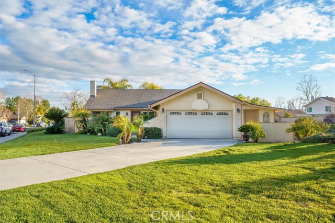28154 Ashbrook Lane
Valencia, CA 91354
Sold
Prime Valencia location, beautiful townhome, and no Mello Roos! This move-in ready 2 bedroom, 3 bathroom townhome is as good as it looks! The floor plan is spacious and has an open and roomy feel throughout. The living room is complete with fireplace and open flow for entertaining. The kitchen is has a breakfast bar and is open to dining room and living room. There is a guest bathroom and 2 large bedrooms offering walk in closets and private bathrooms. The entire unit floor is engineered wood flooring and the bathrooms and kitchen are tiled and the refrigerator is included too! This unit also has a laundry room complete with washer and dryer. There is ample storage throughout and 2 single car attached - direct access garages. The front porch is large enough for BBQ and table too. Unit is situated in the center of the complex with lots of greenery around it. Association features a swimming pool and spa. Walking paseos near by along with schools, shopping centers and parks. This home is located in the highly desirable Northpark community. A small special assessment of $21.36 a month will be paid off by the end of the year
PROPERTY INFORMATION
| MLS # | SR24089702 | Lot Size | 59,258 Sq. Ft. |
| HOA Fees | $446/Monthly | Property Type | Townhouse |
| Price | $ 609,500
Price Per SqFt: $ 443 |
DOM | 443 Days |
| Address | 28154 Ashbrook Lane | Type | Residential |
| City | Valencia | Sq.Ft. | 1,377 Sq. Ft. |
| Postal Code | 91354 | Garage | 2 |
| County | Los Angeles | Year Built | 2001 |
| Bed / Bath | 2 / 1.5 | Parking | 2 |
| Built In | 2001 | Status | Closed |
| Sold Date | 2024-08-01 |
INTERIOR FEATURES
| Has Laundry | Yes |
| Laundry Information | Dryer Included, Individual Room, Washer Included |
| Has Fireplace | Yes |
| Fireplace Information | Living Room |
| Has Appliances | Yes |
| Kitchen Appliances | Dishwasher, Disposal, Gas & Electric Range, Gas Water Heater, Microwave, Refrigerator, Water Heater |
| Kitchen Information | Tile Counters |
| Kitchen Area | Breakfast Counter / Bar, Dining Room |
| Has Heating | Yes |
| Heating Information | Central, Forced Air |
| Room Information | All Bedrooms Up, Kitchen, Living Room, Primary Bathroom, Primary Bedroom, Walk-In Closet |
| Has Cooling | Yes |
| Cooling Information | Central Air |
| Flooring Information | Wood |
| InteriorFeatures Information | High Ceilings |
| EntryLocation | First Floor |
| Entry Level | 1 |
| Has Spa | Yes |
| SpaDescription | Association |
| SecuritySafety | Fire and Smoke Detection System |
| Bathroom Information | Bathtub, Shower, Double Sinks in Primary Bath, Exhaust fan(s), Tile Counters, Walk-in shower |
| Main Level Bedrooms | 0 |
| Main Level Bathrooms | 1 |
EXTERIOR FEATURES
| Roof | Tile |
| Has Pool | No |
| Pool | Association, In Ground |
| Has Patio | Yes |
| Patio | Front Porch |
| Has Fence | No |
| Fencing | None |
WALKSCORE
MAP
MORTGAGE CALCULATOR
- Principal & Interest:
- Property Tax: $650
- Home Insurance:$119
- HOA Fees:$446.16
- Mortgage Insurance:
PRICE HISTORY
| Date | Event | Price |
| 08/01/2024 | Sold | $600,000 |
| 06/27/2024 | Price Change | $609,500 (-0.81%) |
| 05/04/2024 | Listed | $614,500 |

Topfind Realty
REALTOR®
(844)-333-8033
Questions? Contact today.
Interested in buying or selling a home similar to 28154 Ashbrook Lane?
Valencia Similar Properties
Listing provided courtesy of Narbeh Tatevossian, Real Estate Pros. Based on information from California Regional Multiple Listing Service, Inc. as of #Date#. This information is for your personal, non-commercial use and may not be used for any purpose other than to identify prospective properties you may be interested in purchasing. Display of MLS data is usually deemed reliable but is NOT guaranteed accurate by the MLS. Buyers are responsible for verifying the accuracy of all information and should investigate the data themselves or retain appropriate professionals. Information from sources other than the Listing Agent may have been included in the MLS data. Unless otherwise specified in writing, Broker/Agent has not and will not verify any information obtained from other sources. The Broker/Agent providing the information contained herein may or may not have been the Listing and/or Selling Agent.
