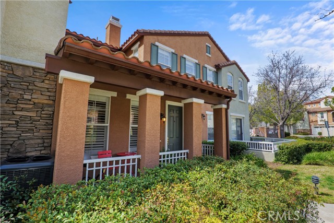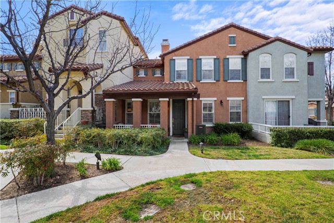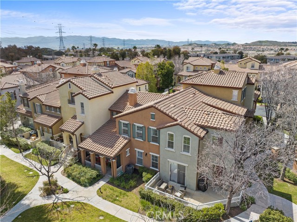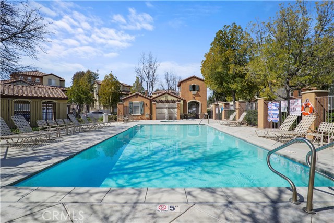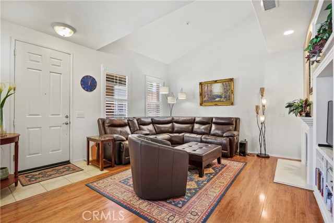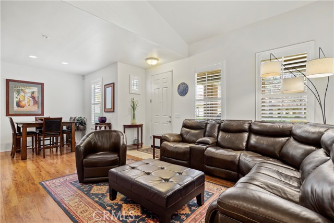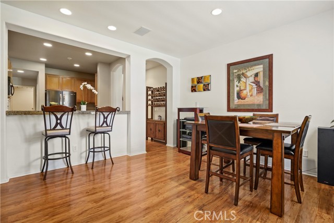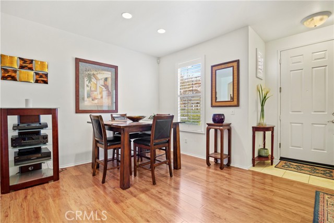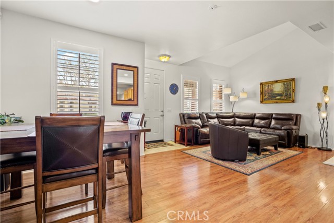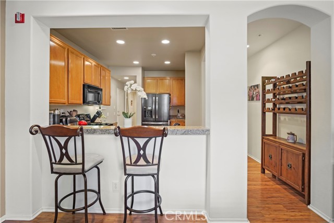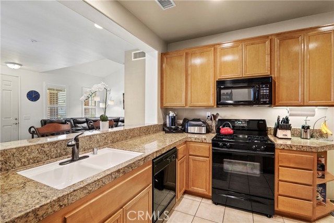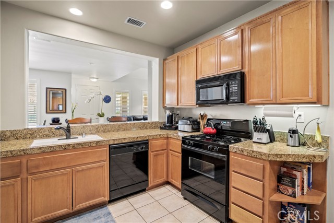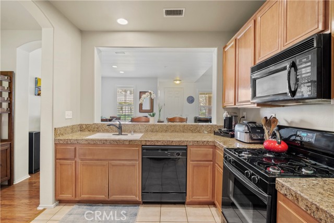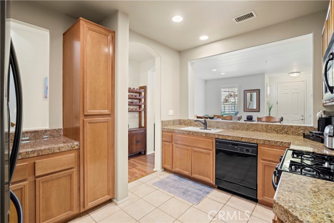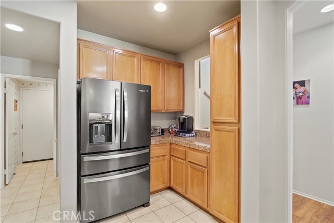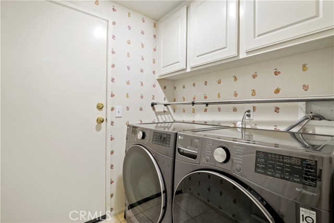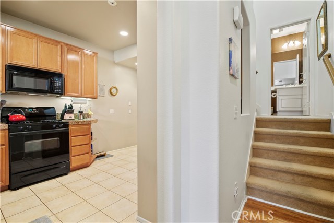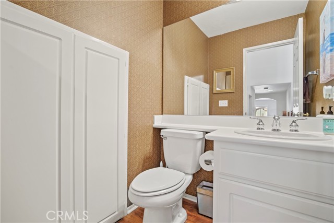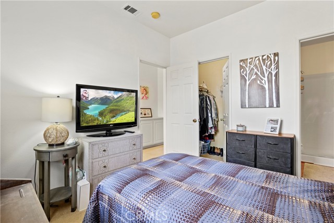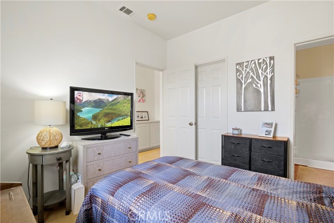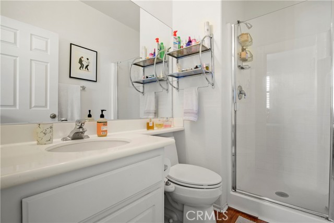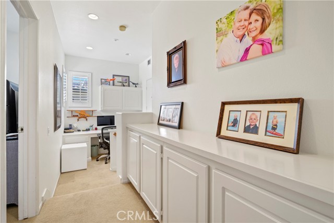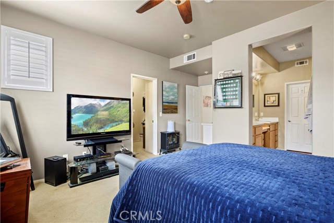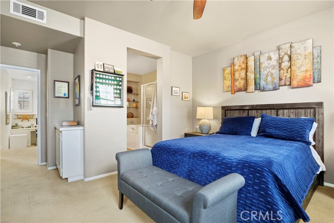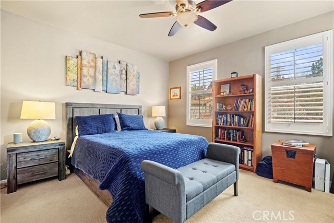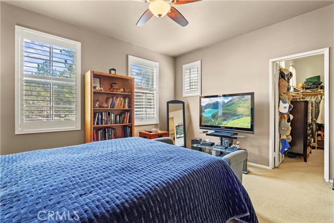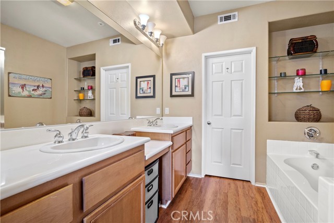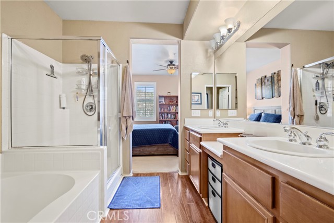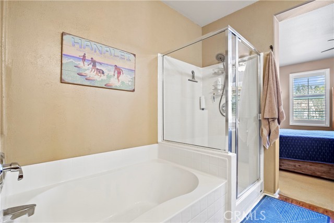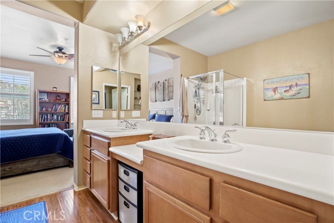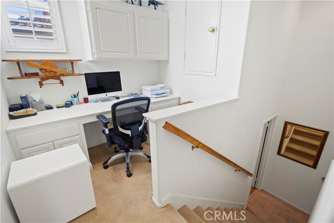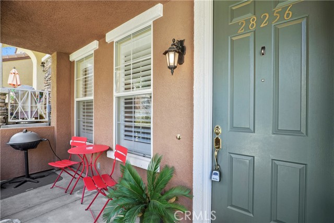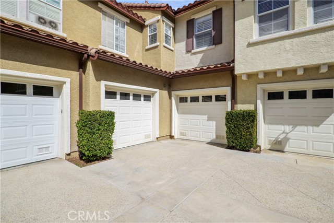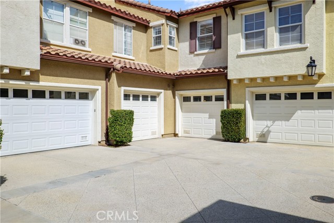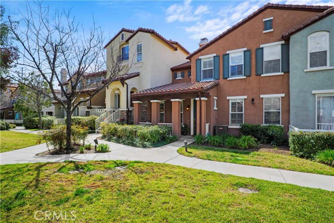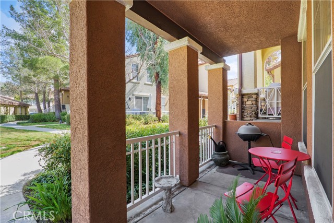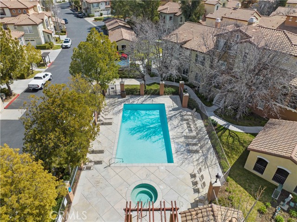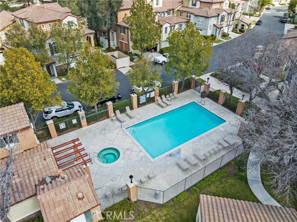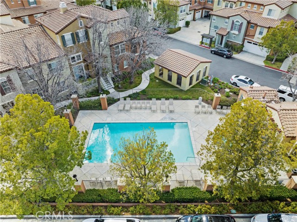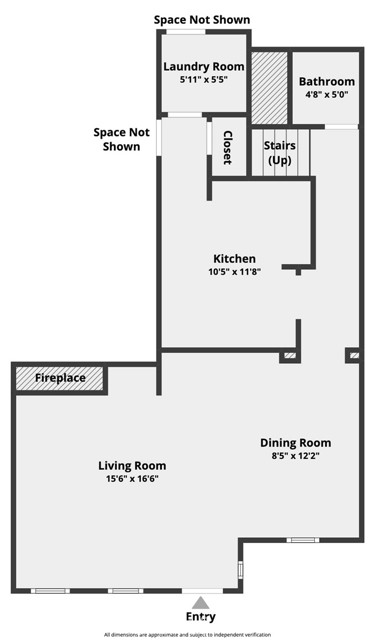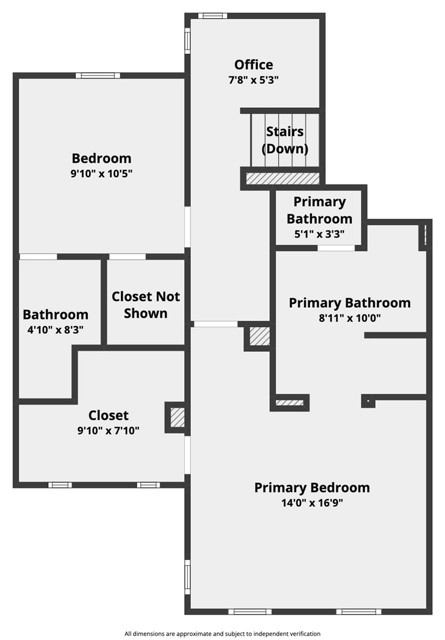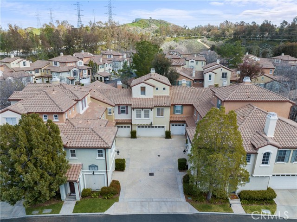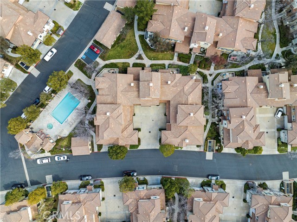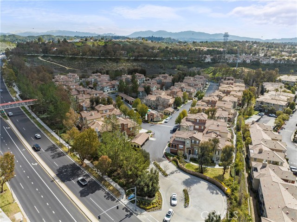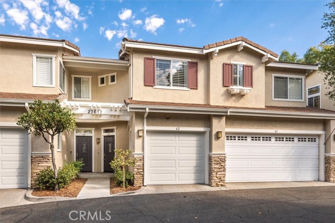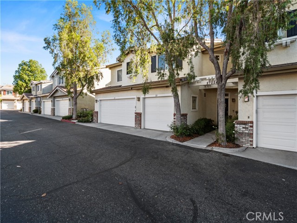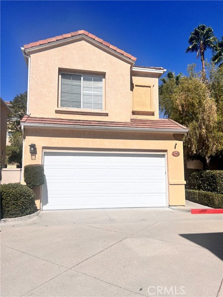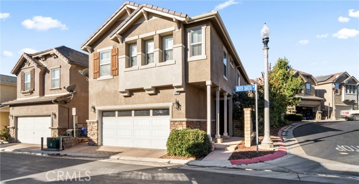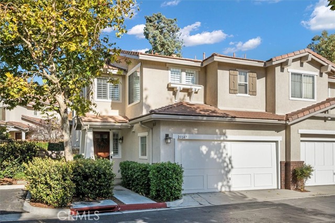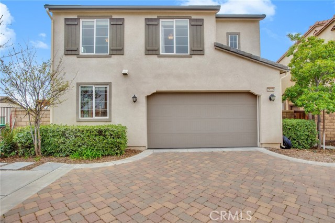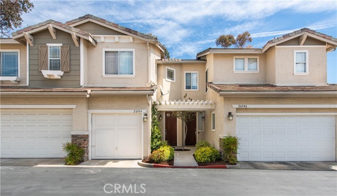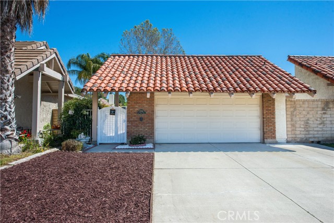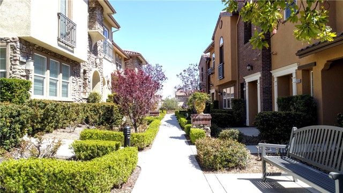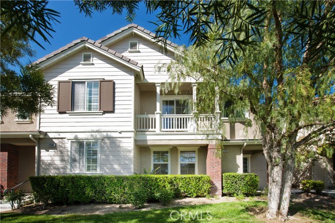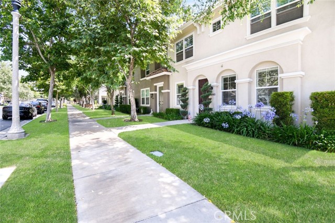28256 Canterbury Court
Valencia, CA 91354
Sold
WELCOME TO YOUR NEXT HOME! A stunning Village Walk townhome with 2 Beds, 3 Baths, high ceilings, NO Mello-Roos and TONS of upgrades! This FORMER MODEL home is located in beautiful Valencia and situated right next the to association pool. True pride of ownership and attention to detail is abundantly clear from the moment you enter the front door from the quaint porch overlooking the greenbelt. The interior highlights of this home include upgraded baseboards, upgraded flooring, plantation shutters, crisp and neutral paint, stone countertops, and upgraded kitchen and bathroom cabinetry. Upon entering, you are greeted by the light and bright living room with a cozy fireplace. Enjoy meals at the breakfast bar or in the dining area. Before you head up to the bedrooms, find an upgraded powder room for guests, and a convenient built-in homework station or office space. Spacious primary suite with walk in closet and en-suite bathroom that boasts dual vanities, and a garden tub separate from the glass-enclosed shower. Secondary bedroom with its own en-suite bathroom and walk in closet. TWO one-car direct access attached garages. Interior laundry room with room for side-by-side washer/dryer. Pristine association swimming pool and spa. This home is conveniently located near the Valencia paseo, award-winning schools, shopping centers, restaurants, parks, and much more! Don’t miss the opportunity to make this your NEXT HOME!!!
PROPERTY INFORMATION
| MLS # | SR23039888 | Lot Size | 55,387 Sq. Ft. |
| HOA Fees | $410/Monthly | Property Type | Townhouse |
| Price | $ 599,000
Price Per SqFt: $ 435 |
DOM | 865 Days |
| Address | 28256 Canterbury Court | Type | Residential |
| City | Valencia | Sq.Ft. | 1,377 Sq. Ft. |
| Postal Code | 91354 | Garage | 2 |
| County | Los Angeles | Year Built | 2000 |
| Bed / Bath | 2 / 3 | Parking | 2 |
| Built In | 2000 | Status | Closed |
| Sold Date | 2023-05-11 |
INTERIOR FEATURES
| Has Laundry | Yes |
| Laundry Information | Individual Room, Inside |
| Has Fireplace | Yes |
| Fireplace Information | Family Room |
| Has Appliances | Yes |
| Kitchen Appliances | Microwave |
| Kitchen Information | Remodeled Kitchen, Stone Counters |
| Has Heating | Yes |
| Heating Information | Central |
| Room Information | All Bedrooms Up, Kitchen, Master Bathroom, Master Bedroom, Master Suite, Walk-In Closet |
| Has Cooling | Yes |
| Cooling Information | Central Air |
| Flooring Information | Carpet, Laminate |
| InteriorFeatures Information | Built-in Features, Ceiling Fan(s), Open Floorplan, Recessed Lighting, Stone Counters |
| EntryLocation | Front door |
| Entry Level | 1 |
| Has Spa | Yes |
| SpaDescription | Association, Community |
| WindowFeatures | Double Pane Windows, Shutters |
| SecuritySafety | Smoke Detector(s) |
| Bathroom Information | Bathtub, Shower, Double Sinks In Master Bath, Upgraded |
| Main Level Bedrooms | 0 |
| Main Level Bathrooms | 1 |
EXTERIOR FEATURES
| Has Pool | No |
| Pool | Association, Community |
| Has Patio | Yes |
| Patio | Covered, Front Porch |
WALKSCORE
MAP
MORTGAGE CALCULATOR
- Principal & Interest:
- Property Tax: $639
- Home Insurance:$119
- HOA Fees:$410.12
- Mortgage Insurance:
PRICE HISTORY
| Date | Event | Price |
| 05/11/2023 | Sold | $599,000 |
| 04/05/2023 | Pending | $599,000 |
| 03/24/2023 | Price Change | $599,000 (-4.16%) |
| 03/09/2023 | Listed | $625,000 |

Topfind Realty
REALTOR®
(844)-333-8033
Questions? Contact today.
Interested in buying or selling a home similar to 28256 Canterbury Court?
Valencia Similar Properties
Listing provided courtesy of Christie Locke, NextHome Real Estate Rockstars. Based on information from California Regional Multiple Listing Service, Inc. as of #Date#. This information is for your personal, non-commercial use and may not be used for any purpose other than to identify prospective properties you may be interested in purchasing. Display of MLS data is usually deemed reliable but is NOT guaranteed accurate by the MLS. Buyers are responsible for verifying the accuracy of all information and should investigate the data themselves or retain appropriate professionals. Information from sources other than the Listing Agent may have been included in the MLS data. Unless otherwise specified in writing, Broker/Agent has not and will not verify any information obtained from other sources. The Broker/Agent providing the information contained herein may or may not have been the Listing and/or Selling Agent.
