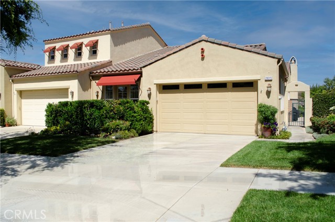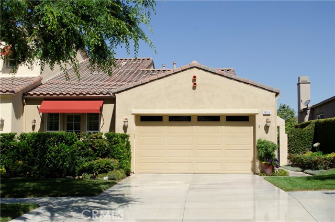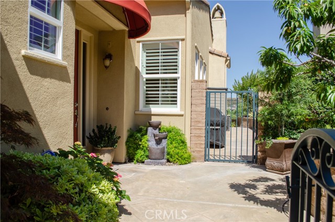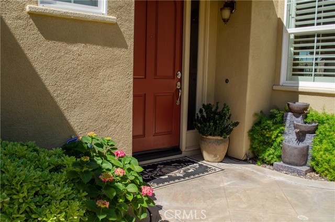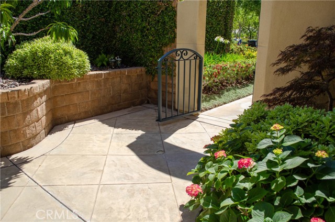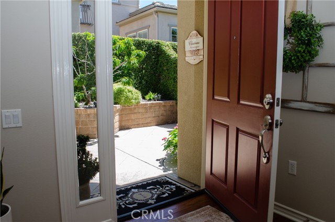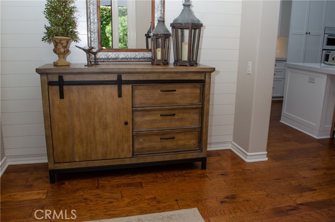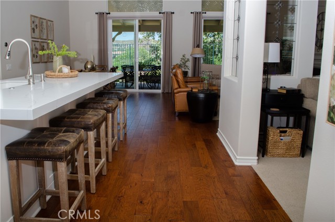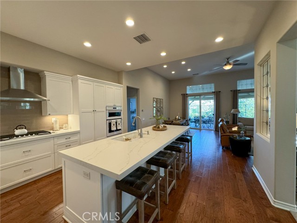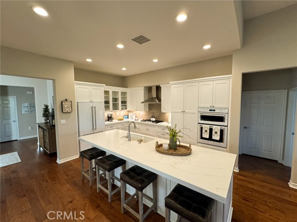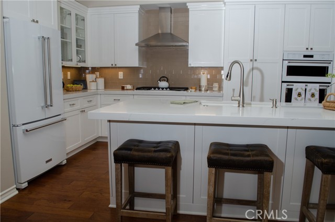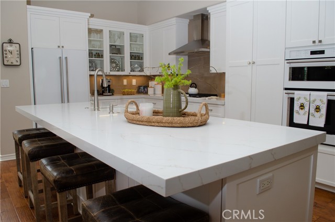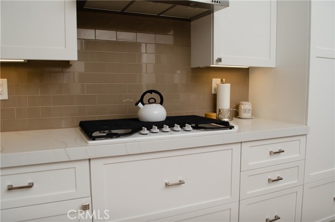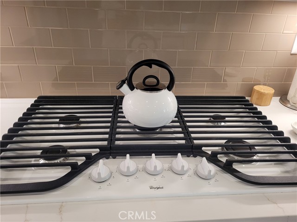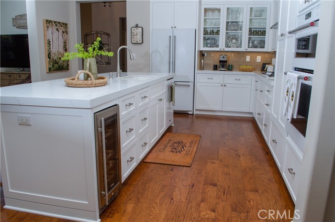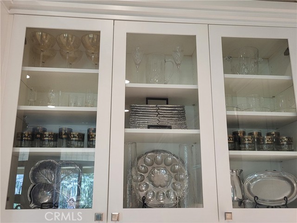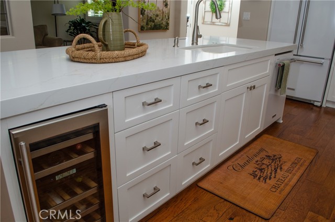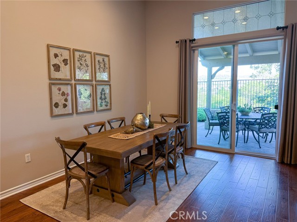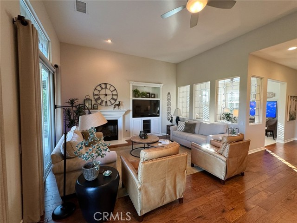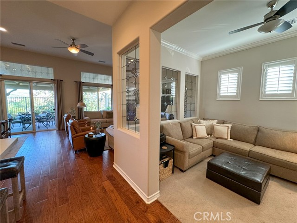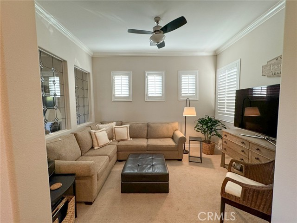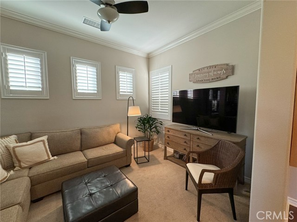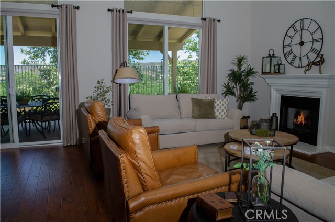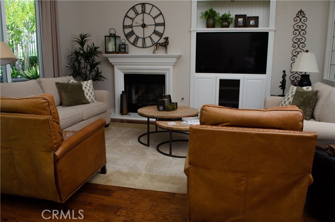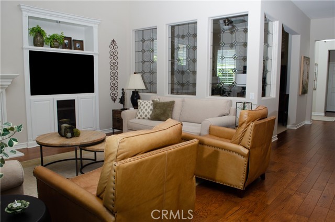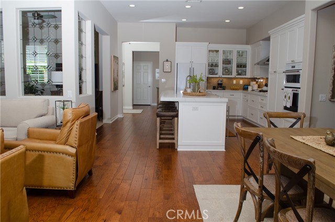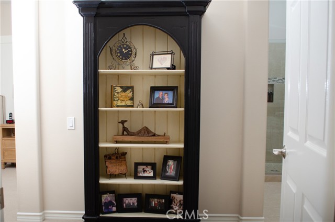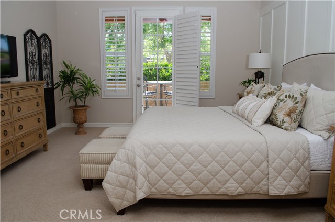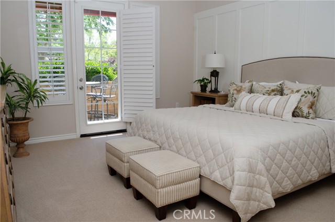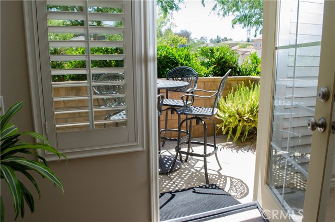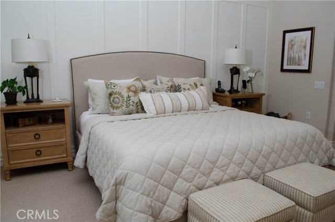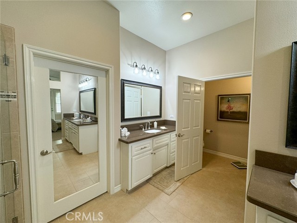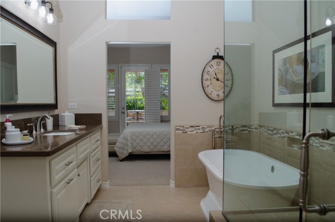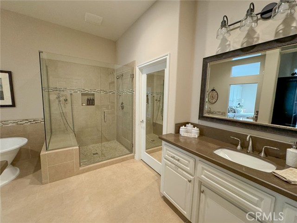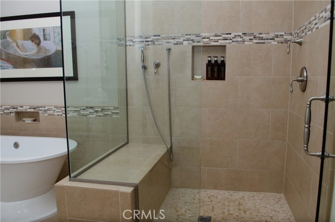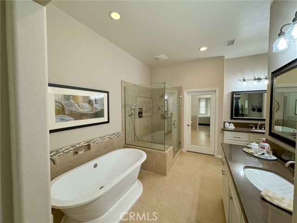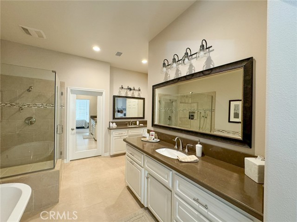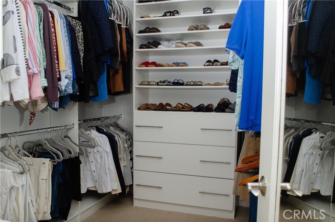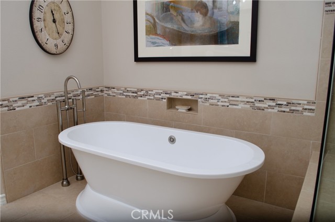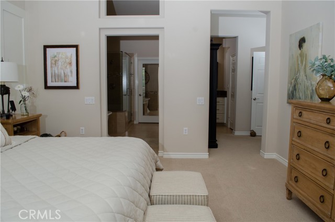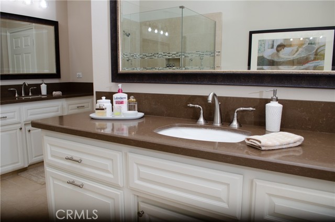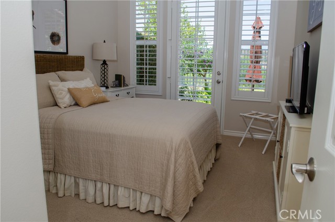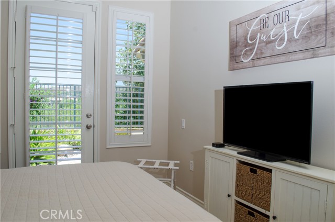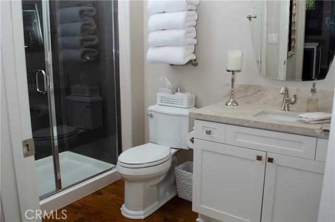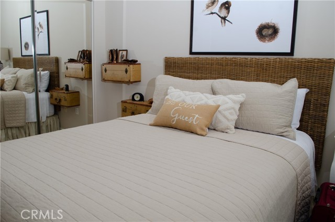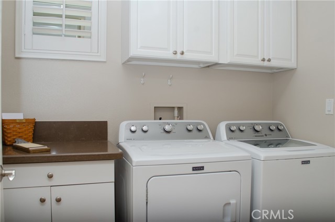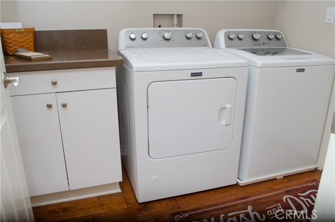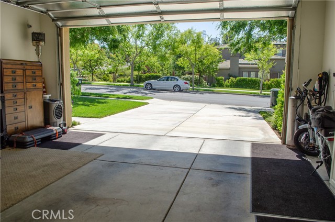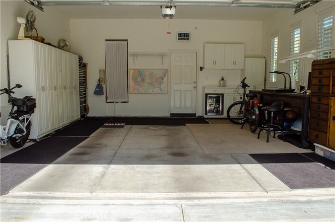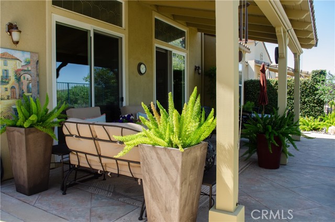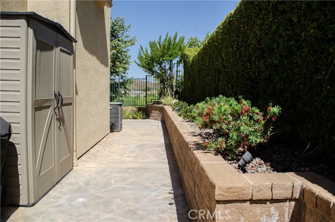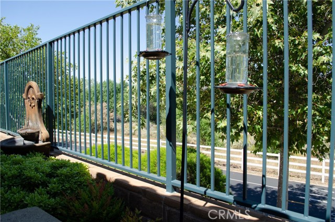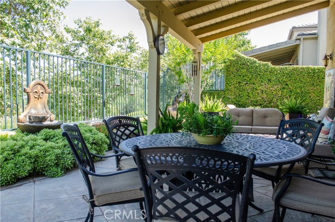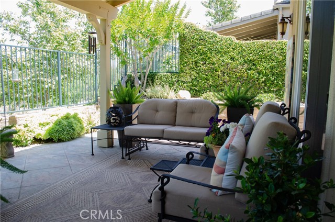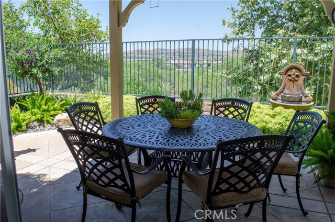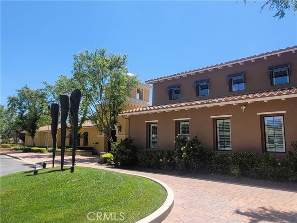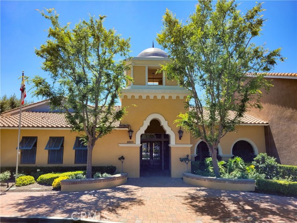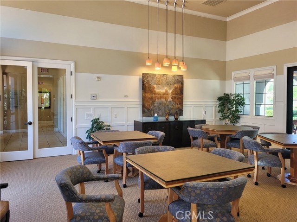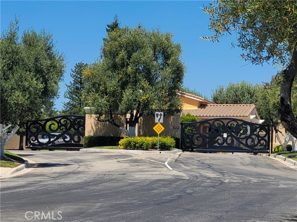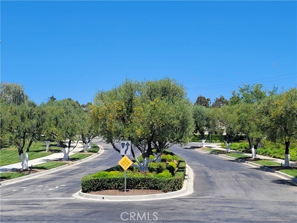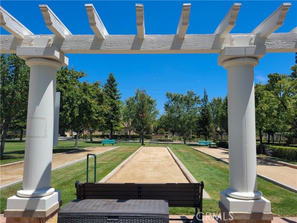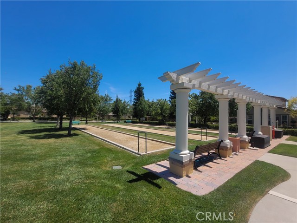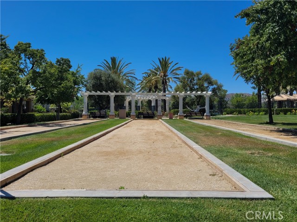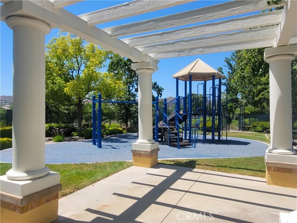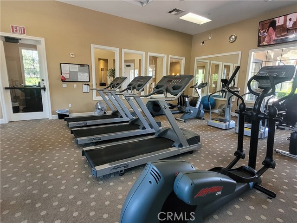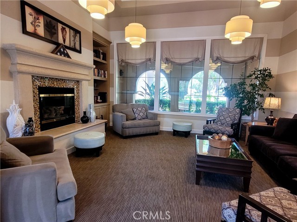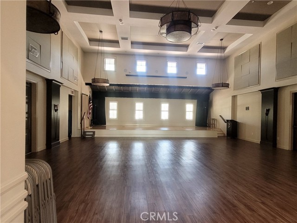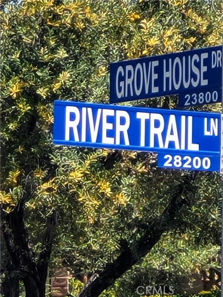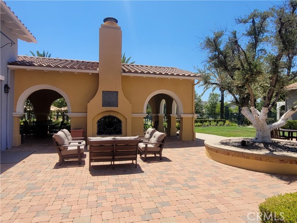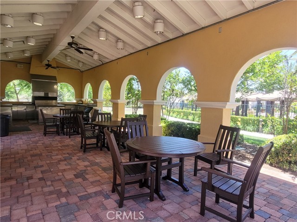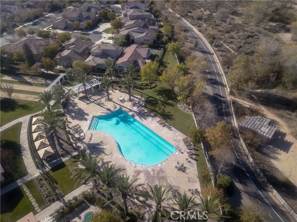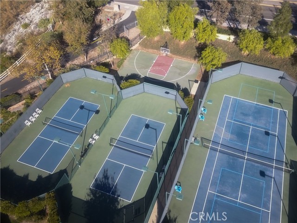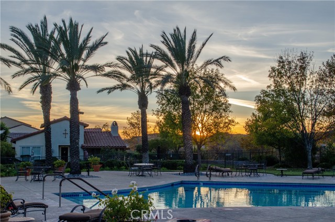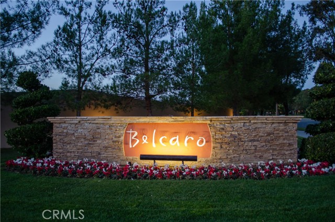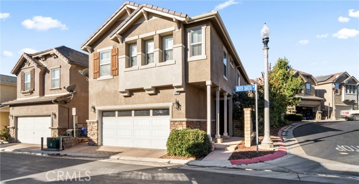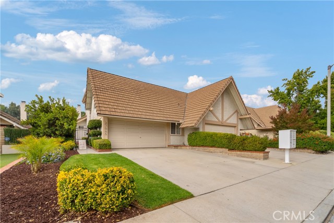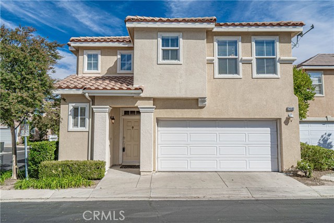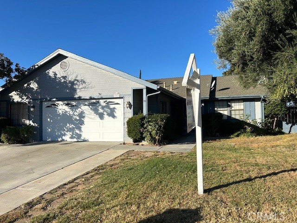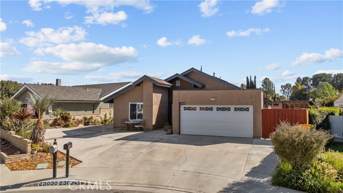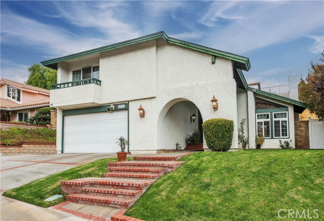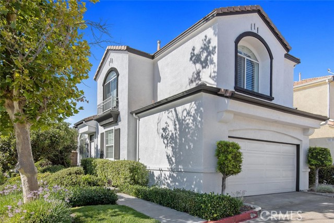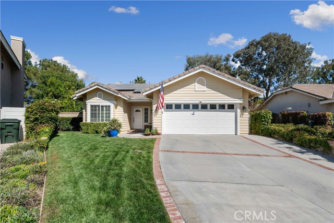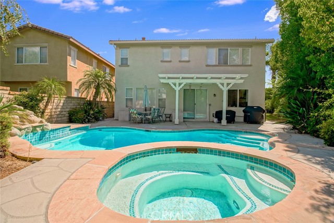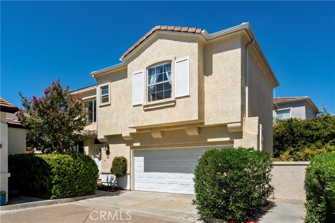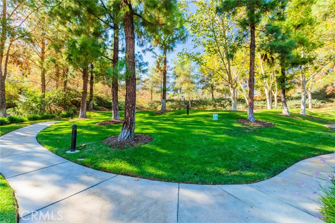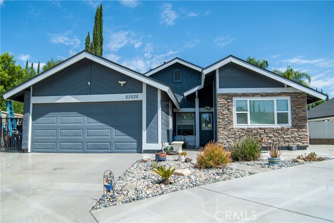28315 River Trail Lane
Valencia, CA 91354
Sold
PRIME LOCATION / LOT SIZE / DRIVEWAY! Welcome to Belcaro, 55+ Community with gated entry! The amentities are truly spectacular and the gardening / landscaping bar none! This Gorgeous home offers a desirable floor plan with 2 bedrooms, 2 baths, study w/ glass windows facing a remodeled kitchen with beautiful cabinets and upgraded appliances, 5 burner stovetop, backsplash subway tile, built-in wine refrigerator, huge kitchen quartz countertop island with seating, new dishwasher, and sink. High cathedral ceilings and ceiling fans in every room, open dining & living areas with slider glass door opens up to the private and serene patio large enough for dinner parties and entertaining. Primary bathroom & guest bath remodeled, new carpeting (less than 1 year old), whole house fan, power roller shades, plantation shutters, primary bedroom patio, hardwood floors, custom awnings, and amazing deep set back patio with fountains and views to the biking / walking trails and mountains in the distance. Close proximity to the pickle ball courts and in the other direction, the Club House with gym, theatre, sitting areas, art room, meeting room, office, and resort style pool, lounge and cabanas, tables, and outdoor kitchen and 3 bocce ball courts! There are NO Mello Roos and the community is close to shopping centers and restaurants. This AMAZING in every way home will not last, make an appointment to view today!
PROPERTY INFORMATION
| MLS # | SR24118470 | Lot Size | 4,734 Sq. Ft. |
| HOA Fees | $407/Monthly | Property Type | Single Family Residence |
| Price | $ 865,888
Price Per SqFt: $ 473 |
DOM | 406 Days |
| Address | 28315 River Trail Lane | Type | Residential |
| City | Valencia | Sq.Ft. | 1,830 Sq. Ft. |
| Postal Code | 91354 | Garage | 2 |
| County | Los Angeles | Year Built | 2005 |
| Bed / Bath | 2 / 2 | Parking | 2 |
| Built In | 2005 | Status | Closed |
| Sold Date | 2024-07-03 |
INTERIOR FEATURES
| Has Laundry | Yes |
| Laundry Information | Dryer Included, Gas Dryer Hookup, Individual Room, Washer Hookup, Washer Included |
| Has Fireplace | Yes |
| Fireplace Information | Living Room, Gas |
| Has Appliances | Yes |
| Kitchen Appliances | Convection Oven, Dishwasher, Electric Oven, ENERGY STAR Qualified Water Heater, Gas Cooktop, Gas Water Heater, High Efficiency Water Heater, Microwave, Refrigerator, Self Cleaning Oven, Vented Exhaust Fan, Water Line to Refrigerator |
| Kitchen Information | Kitchen Island, Kitchen Open to Family Room, Quartz Counters, Remodeled Kitchen |
| Kitchen Area | Area, Dining Ell, In Living Room |
| Has Heating | Yes |
| Heating Information | Central, ENERGY STAR Qualified Equipment, Fireplace(s), Forced Air, High Efficiency |
| Room Information | All Bedrooms Down, Den, Foyer, Kitchen, Laundry, Living Room, Main Floor Bedroom, Main Floor Primary Bedroom, Office, Walk-In Closet |
| Has Cooling | Yes |
| Cooling Information | Central Air, Whole House Fan |
| Flooring Information | Wood |
| InteriorFeatures Information | Cathedral Ceiling(s), Ceiling Fan(s), High Ceilings, Open Floorplan, Quartz Counters, Recessed Lighting |
| EntryLocation | Ground |
| Entry Level | 1 |
| Has Spa | Yes |
| SpaDescription | Association, Community, In Ground |
| WindowFeatures | Double Pane Windows, Drapes, Plantation Shutters, Roller Shields, Shutters |
| SecuritySafety | Gated with Attendant, Carbon Monoxide Detector(s), Fire and Smoke Detection System, Firewall(s), Gated Community, Gated with Guard, Security Lights, Smoke Detector(s) |
| Bathroom Information | Bathtub, Low Flow Toilet(s), Shower, Closet in bathroom, Double Sinks in Primary Bath, Dual shower heads (or Multiple), Exhaust fan(s), Main Floor Full Bath, Privacy toilet door, Remodeled, Separate tub and shower, Soaking Tub, Upgraded, Vanity area, Walk-in shower |
| Main Level Bedrooms | 2 |
| Main Level Bathrooms | 2 |
EXTERIOR FEATURES
| ExteriorFeatures | Awning(s), Lighting, Rain Gutters |
| Has Pool | No |
| Pool | Association, Community, In Ground |
| Has Patio | Yes |
| Patio | Covered, Slab |
| Has Sprinklers | Yes |
WALKSCORE
MAP
MORTGAGE CALCULATOR
- Principal & Interest:
- Property Tax: $924
- Home Insurance:$119
- HOA Fees:$406.71
- Mortgage Insurance:
PRICE HISTORY
| Date | Event | Price |
| 07/03/2024 | Sold | $870,000 |
| 06/13/2024 | Pending | $865,888 |
| 06/12/2024 | Active Under Contract | $865,888 |
| 06/10/2024 | Listed | $865,888 |

Topfind Realty
REALTOR®
(844)-333-8033
Questions? Contact today.
Interested in buying or selling a home similar to 28315 River Trail Lane?
Valencia Similar Properties
Listing provided courtesy of Cindy Banescu, Southern Oaks Realty. Based on information from California Regional Multiple Listing Service, Inc. as of #Date#. This information is for your personal, non-commercial use and may not be used for any purpose other than to identify prospective properties you may be interested in purchasing. Display of MLS data is usually deemed reliable but is NOT guaranteed accurate by the MLS. Buyers are responsible for verifying the accuracy of all information and should investigate the data themselves or retain appropriate professionals. Information from sources other than the Listing Agent may have been included in the MLS data. Unless otherwise specified in writing, Broker/Agent has not and will not verify any information obtained from other sources. The Broker/Agent providing the information contained herein may or may not have been the Listing and/or Selling Agent.
