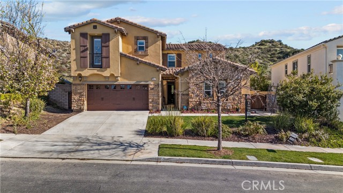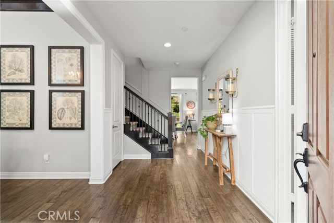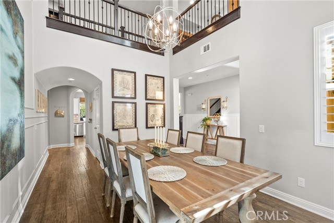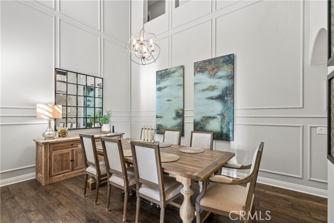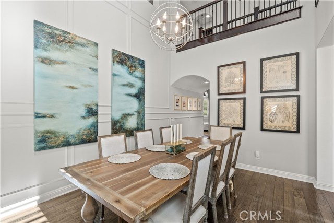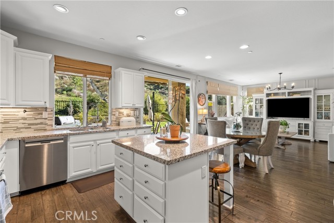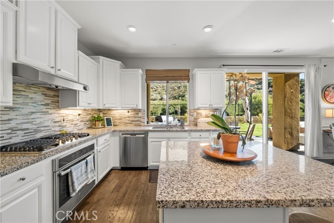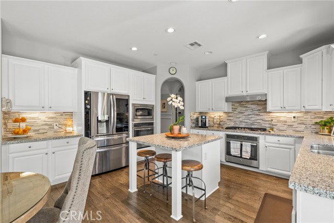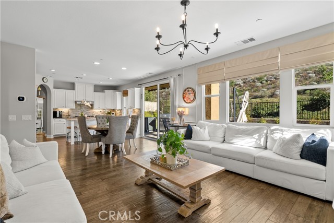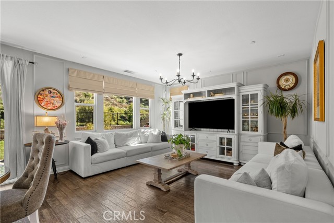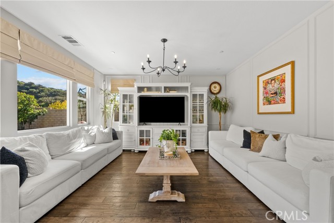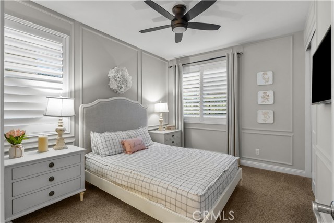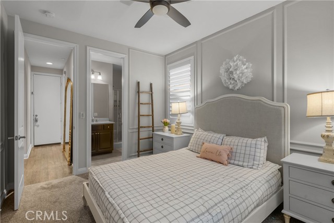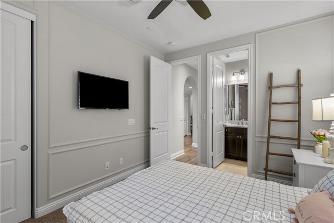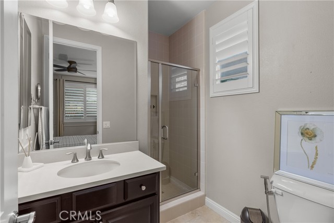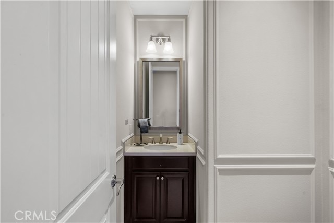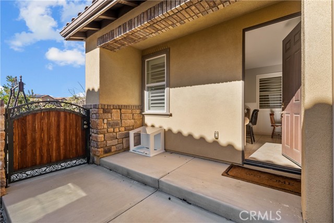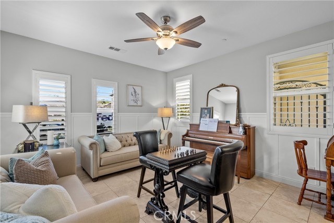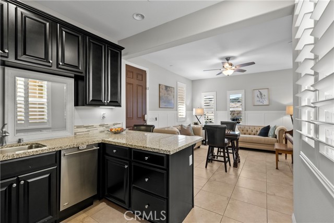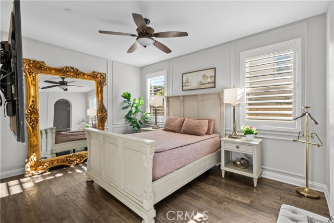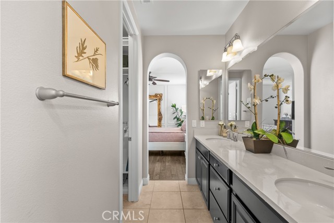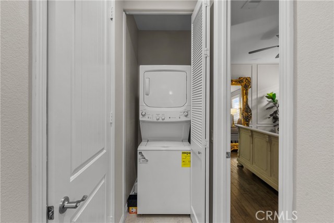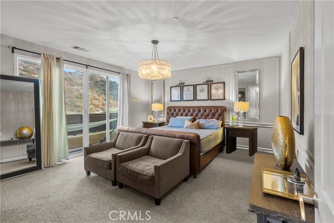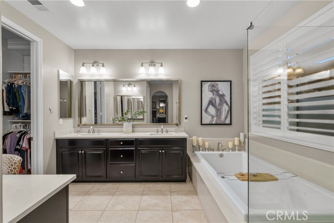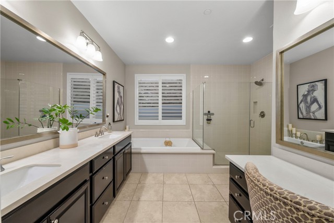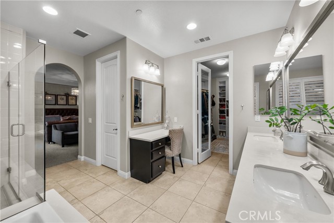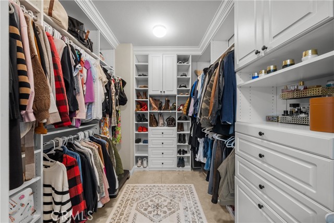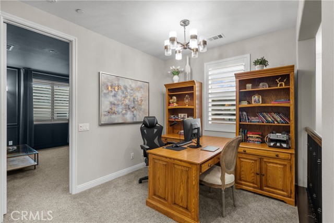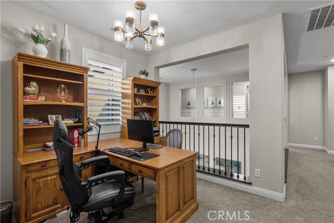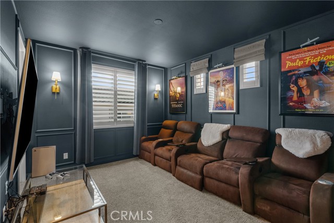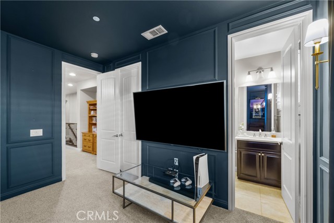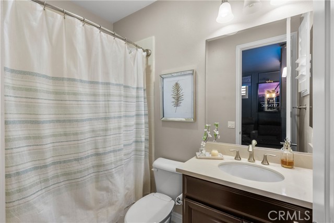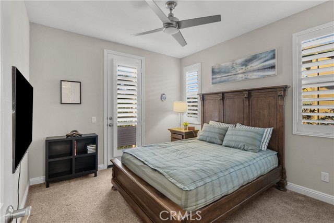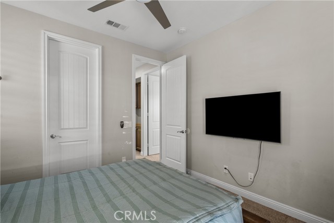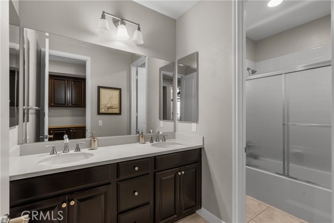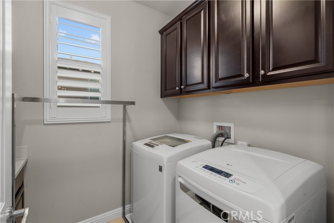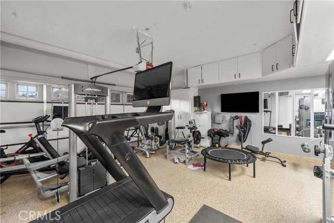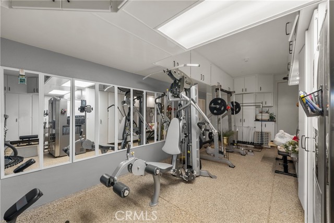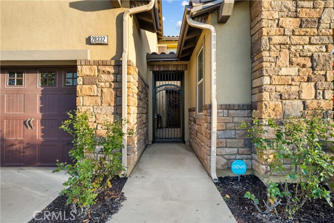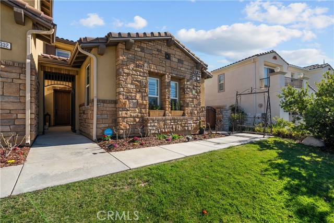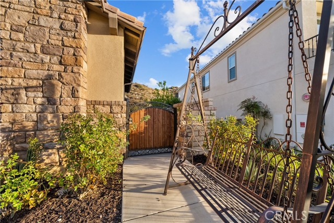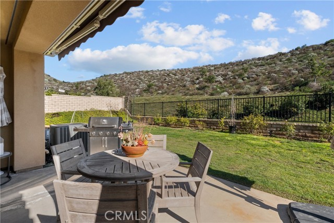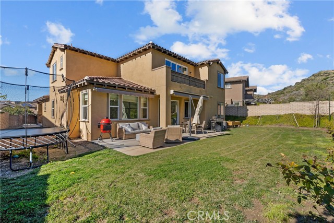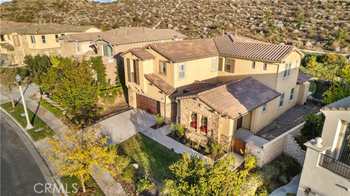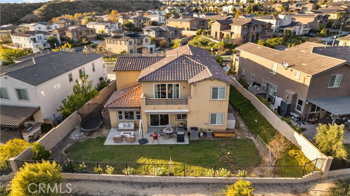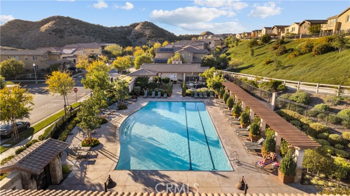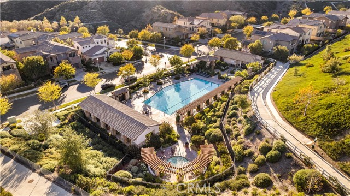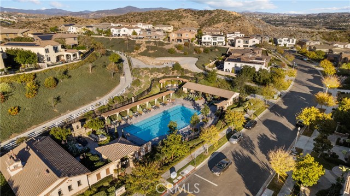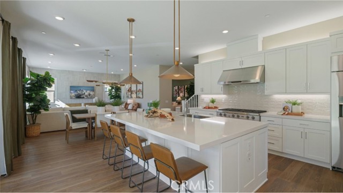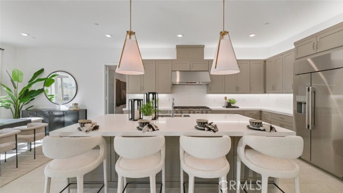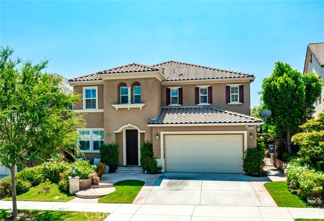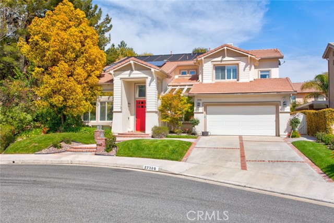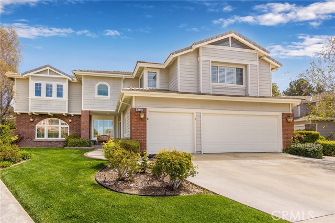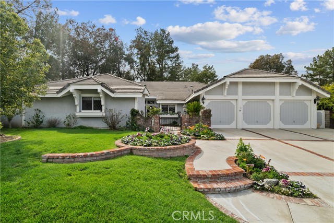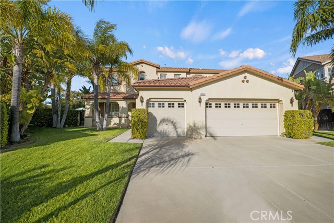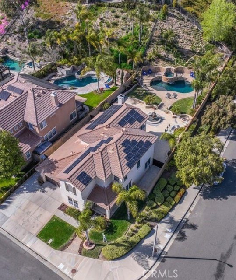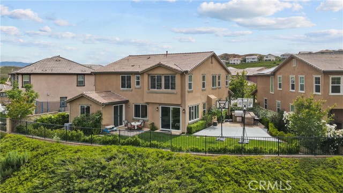28332 Steel Lane
Valencia, CA 91354
Sold
TWO homes in ONE! This exceptional property is located in the gated West Hills of Valencia. It offers a rare opportunity to own a home with 6 bedrooms and 6 bathrooms. The Next Gen home features a highly desirable open functional floorplan, including an attached casita with its own separate entrance, living room, kitchenette, laundry room, bedroom, and a dual sink bathroom with a walk-in closet. As you enter the main home, you will be greeted by beautiful wainscoting, custom paint and engineered wood flooring. The kitchen opens to the family room and is equipped with white cabinetry and granite countertops, a tile backsplash and a center island. GE profile stainless steel appliances and a walk-in pantry. Another bedroom downstairs with an en-suite bathroom and a powder room located near the kitchen. Heading up the stairs you will find 4 bedrooms and 3 bathrooms. The primary bedroom is spacious and boasts stunning mountain views, as well as a balcony to enjoy the scenery. The main bathroom includes an oversized tub, vanity area, and a spacious walk-in closet with custom built-ins. Additionally, there is an upstairs bonus room area that is perfect for use as an office or additional living space. The garage features custom cabinetry and finished epoxy floors, providing ample storage space. The property also features a private grassy backyard and incredible community features. It is conveniently located near award-winning schools, shopping and easy freeway access. This home is a MUST SEE!
PROPERTY INFORMATION
| MLS # | SR23226771 | Lot Size | 8,350 Sq. Ft. |
| HOA Fees | $128/Monthly | Property Type | Single Family Residence |
| Price | $ 1,350,000
Price Per SqFt: $ 376 |
DOM | 721 Days |
| Address | 28332 Steel Lane | Type | Residential |
| City | Valencia | Sq.Ft. | 3,595 Sq. Ft. |
| Postal Code | 91354 | Garage | 3 |
| County | Los Angeles | Year Built | 2014 |
| Bed / Bath | 6 / 5.5 | Parking | 3 |
| Built In | 2014 | Status | Closed |
| Sold Date | 2024-04-15 |
INTERIOR FEATURES
| Has Laundry | Yes |
| Laundry Information | In Closet, Individual Room |
| Has Fireplace | Yes |
| Fireplace Information | Family Room |
| Has Appliances | Yes |
| Kitchen Appliances | Dishwasher, Disposal, Gas Range, Microwave |
| Kitchen Area | Dining Room, In Kitchen |
| Has Heating | Yes |
| Heating Information | Central |
| Room Information | Family Room, Guest/Maid's Quarters, Primary Bathroom, Primary Suite, Walk-In Closet |
| Has Cooling | Yes |
| Cooling Information | Central Air |
| InteriorFeatures Information | Cathedral Ceiling(s), Crown Molding, Open Floorplan, Wainscoting |
| EntryLocation | front door |
| Entry Level | 1 |
| Has Spa | Yes |
| SpaDescription | Association, Community |
| Main Level Bedrooms | 2 |
| Main Level Bathrooms | 3 |
EXTERIOR FEATURES
| Has Pool | No |
| Pool | Association, Community |
| Has Patio | Yes |
| Patio | Concrete |
| Has Sprinklers | Yes |
WALKSCORE
MAP
MORTGAGE CALCULATOR
- Principal & Interest:
- Property Tax: $1,440
- Home Insurance:$119
- HOA Fees:$128
- Mortgage Insurance:
PRICE HISTORY
| Date | Event | Price |
| 04/15/2024 | Sold | $1,350,000 |
| 03/21/2024 | Pending | $1,350,000 |
| 12/16/2023 | Listed | $1,399,999 |

Topfind Realty
REALTOR®
(844)-333-8033
Questions? Contact today.
Interested in buying or selling a home similar to 28332 Steel Lane?
Valencia Similar Properties
Listing provided courtesy of Kristi Davalos, eXp Realty of California Inc. Based on information from California Regional Multiple Listing Service, Inc. as of #Date#. This information is for your personal, non-commercial use and may not be used for any purpose other than to identify prospective properties you may be interested in purchasing. Display of MLS data is usually deemed reliable but is NOT guaranteed accurate by the MLS. Buyers are responsible for verifying the accuracy of all information and should investigate the data themselves or retain appropriate professionals. Information from sources other than the Listing Agent may have been included in the MLS data. Unless otherwise specified in writing, Broker/Agent has not and will not verify any information obtained from other sources. The Broker/Agent providing the information contained herein may or may not have been the Listing and/or Selling Agent.
