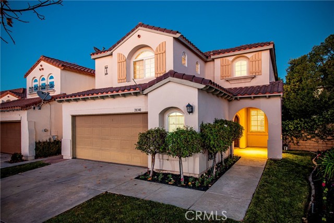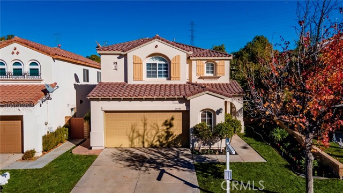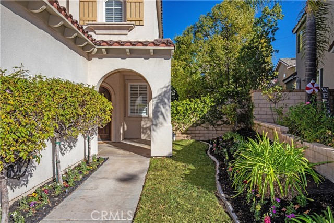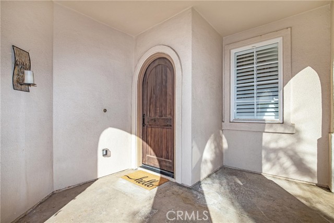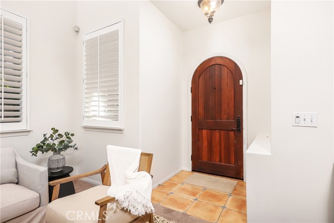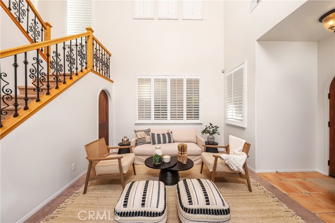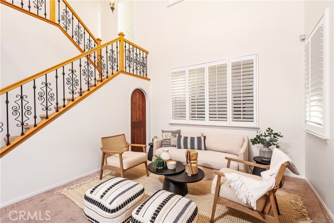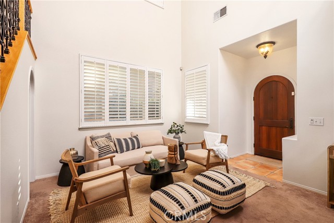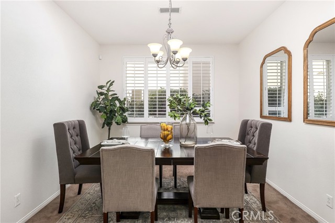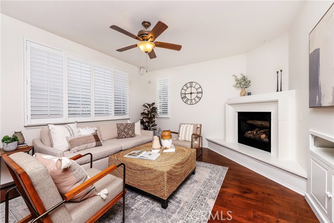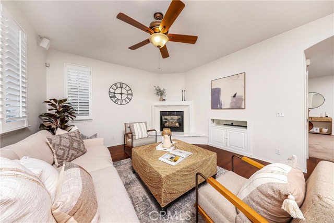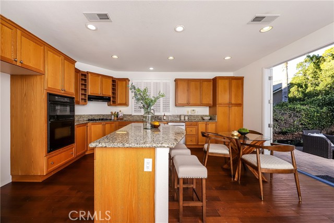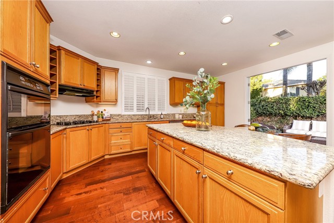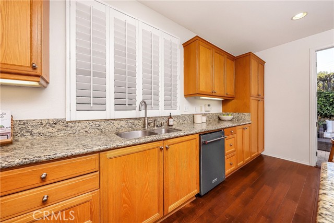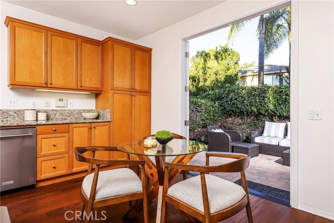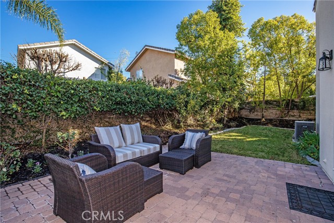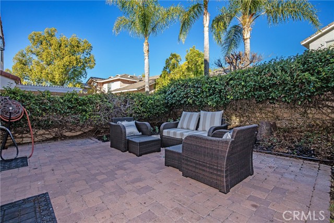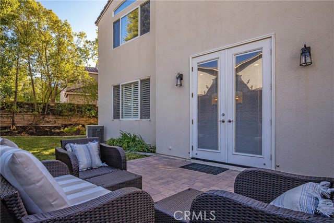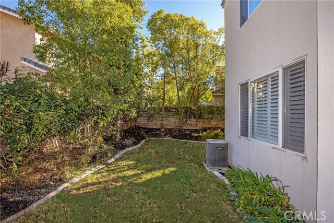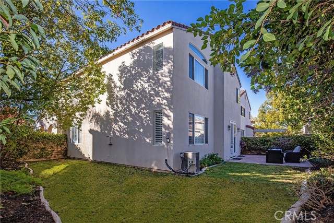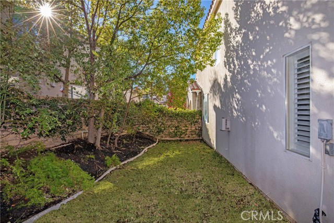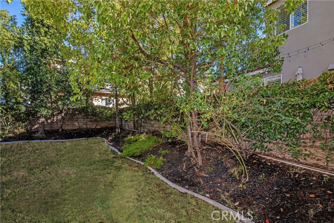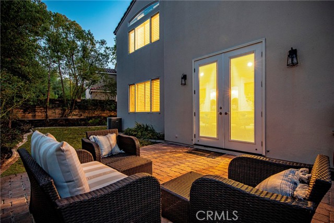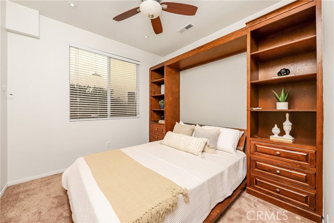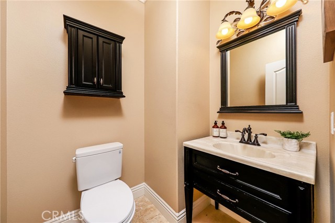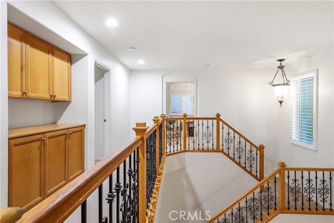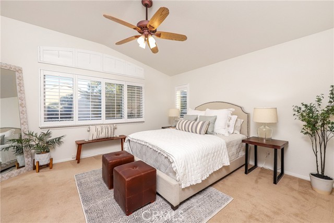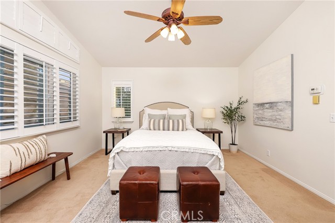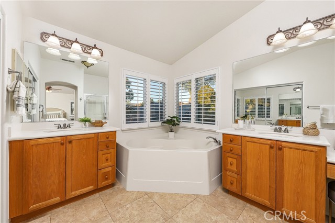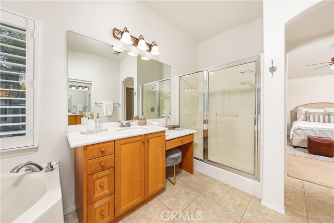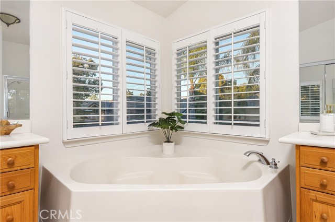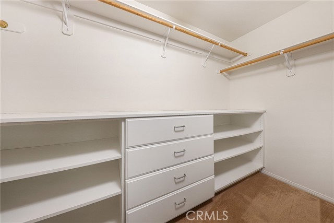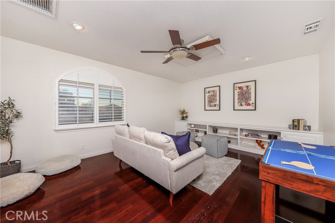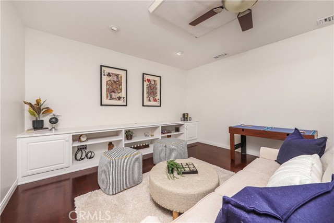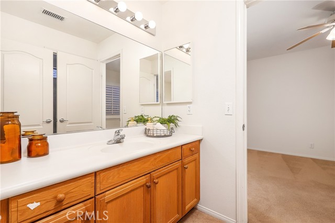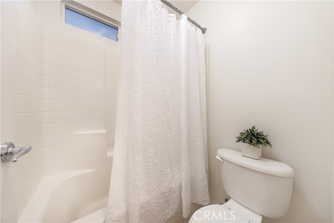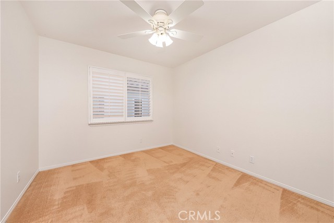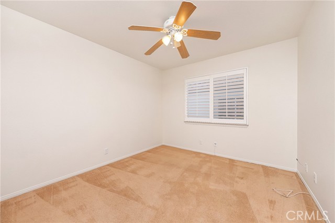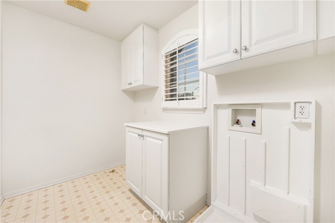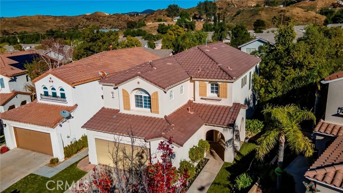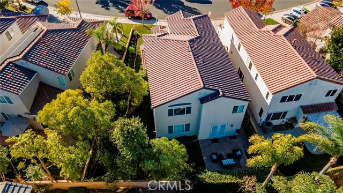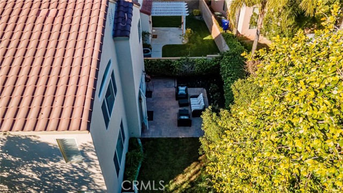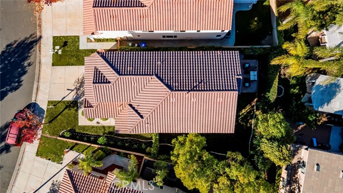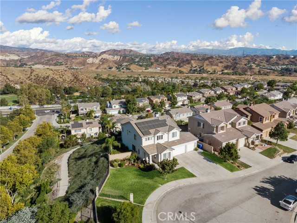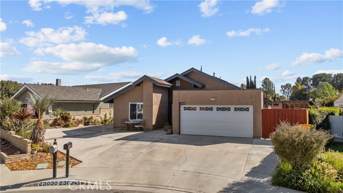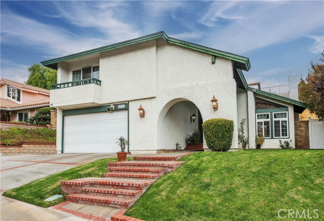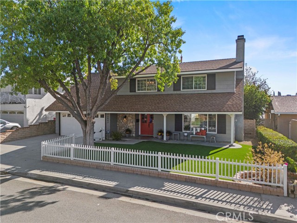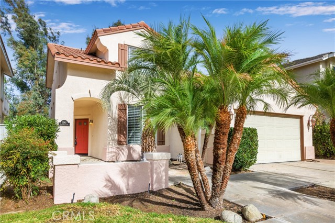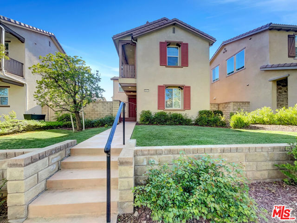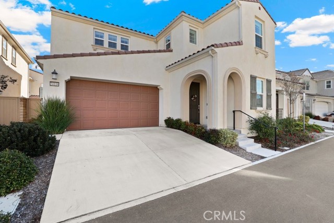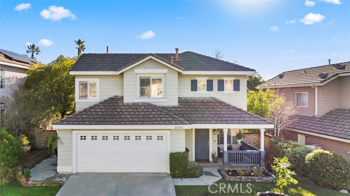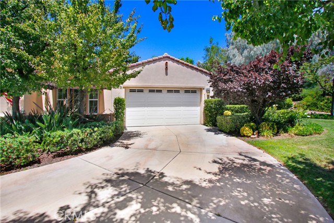28340 Berylwood Place
Valencia, CA 91354
Sold
Welcome to this stunning 5-bedroom, 2.5-bathroom home nestled in the sought-after Northpark area of Valencia. As you step inside, you are greeted by an inviting interior that boasts a perfect blend of elegance and functionality. A formal living room, dining room, and family room with fireplace provide ample space for gatherings in this entertainer’s dream home. The large kitchen is a chef's dream, featuring granite countertops, a center island, and plenty of storage space. The downstairs has a bedroom with a built in Murphy bed that can be used as an office or spare bedroom. The main bedroom offers an adjoining ensuite with a luxurious tub and shower. The main closet features a built-in organizer, adding convenience to your daily routine. One of the highlights of this home is the transformed media/game room, equipped with sound-damping and prewired features. Outside, the lush landscaping, custom paver entrance and patio create a serene outdoor oasis, perfect for entertaining family and friends. The location is truly picturesque, with rolling hills and nearby bike and walking paths providing the perfect backdrop for an active lifestyle. Don't miss the opportunity to make this exquisite home yours. Schedule a showing today and discover the endless possibilities that await in this remarkable Valencia residence.
PROPERTY INFORMATION
| MLS # | SR23221975 | Lot Size | 4,725 Sq. Ft. |
| HOA Fees | $50/Monthly | Property Type | Single Family Residence |
| Price | $ 949,000
Price Per SqFt: $ 388 |
DOM | 591 Days |
| Address | 28340 Berylwood Place | Type | Residential |
| City | Valencia | Sq.Ft. | 2,444 Sq. Ft. |
| Postal Code | 91354 | Garage | 2 |
| County | Los Angeles | Year Built | 1998 |
| Bed / Bath | 4 / 3 | Parking | 4 |
| Built In | 1998 | Status | Closed |
| Sold Date | 2024-03-07 |
INTERIOR FEATURES
| Has Laundry | Yes |
| Laundry Information | Upper Level |
| Has Fireplace | Yes |
| Fireplace Information | Family Room |
| Has Appliances | Yes |
| Kitchen Appliances | Dishwasher, Disposal, Gas Range |
| Kitchen Information | Granite Counters, Kitchen Island |
| Kitchen Area | Dining Room |
| Has Heating | Yes |
| Heating Information | Central |
| Room Information | Jack & Jill, Media Room |
| Has Cooling | Yes |
| Cooling Information | Central Air |
| Flooring Information | Carpet, Wood |
| InteriorFeatures Information | Block Walls |
| EntryLocation | Front |
| Entry Level | 1 |
| Has Spa | No |
| SpaDescription | None |
| Bathroom Information | Bathtub, Shower |
| Main Level Bedrooms | 1 |
| Main Level Bathrooms | 1 |
EXTERIOR FEATURES
| FoundationDetails | Slab |
| Roof | Tile |
| Has Pool | No |
| Pool | None |
| Has Patio | Yes |
| Patio | Patio Open |
WALKSCORE
MAP
MORTGAGE CALCULATOR
- Principal & Interest:
- Property Tax: $1,012
- Home Insurance:$119
- HOA Fees:$50
- Mortgage Insurance:
PRICE HISTORY
| Date | Event | Price |
| 03/07/2024 | Sold | $950,000 |
| 02/01/2024 | Pending | $949,000 |
| 01/25/2024 | Price Change (Relisted) | $949,000 (-1.66%) |
| 12/25/2023 | Relisted | $989,995 |
| 12/08/2023 | Listed | $989,995 |

Topfind Realty
REALTOR®
(844)-333-8033
Questions? Contact today.
Interested in buying or selling a home similar to 28340 Berylwood Place?
Valencia Similar Properties
Listing provided courtesy of Gail Herrington, Compass. Based on information from California Regional Multiple Listing Service, Inc. as of #Date#. This information is for your personal, non-commercial use and may not be used for any purpose other than to identify prospective properties you may be interested in purchasing. Display of MLS data is usually deemed reliable but is NOT guaranteed accurate by the MLS. Buyers are responsible for verifying the accuracy of all information and should investigate the data themselves or retain appropriate professionals. Information from sources other than the Listing Agent may have been included in the MLS data. Unless otherwise specified in writing, Broker/Agent has not and will not verify any information obtained from other sources. The Broker/Agent providing the information contained herein may or may not have been the Listing and/or Selling Agent.
