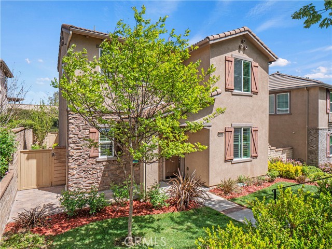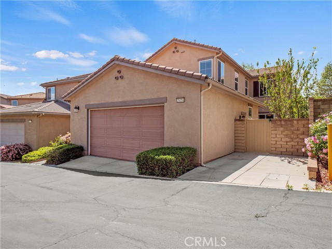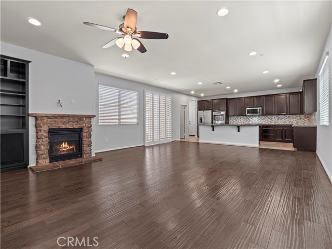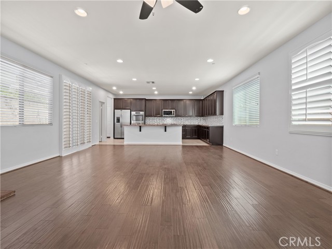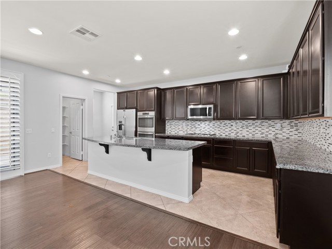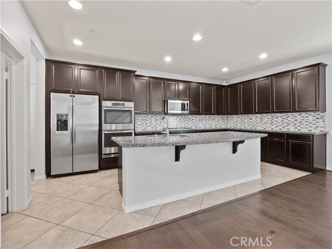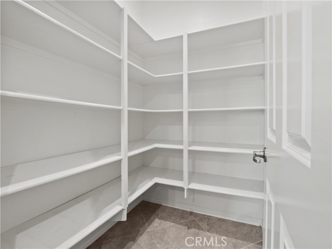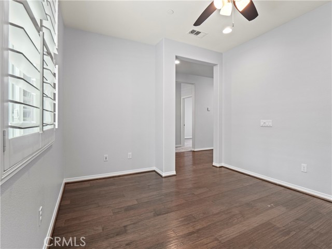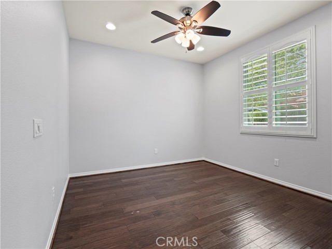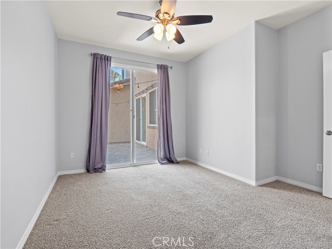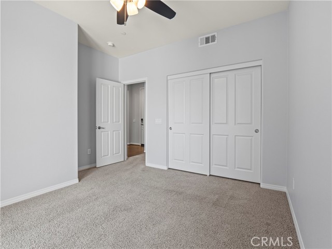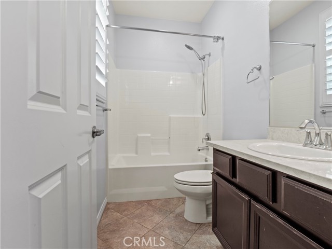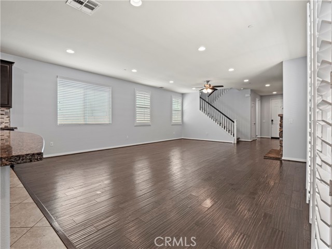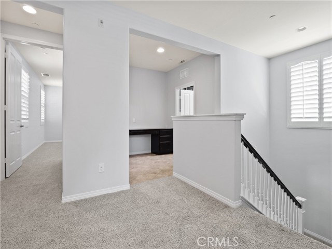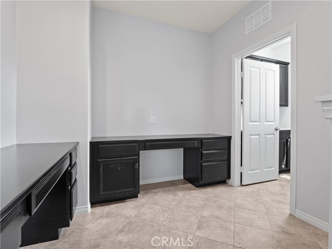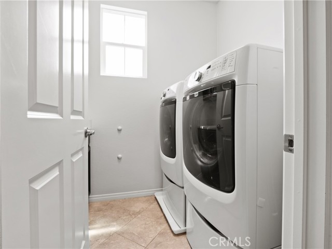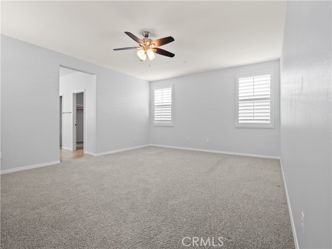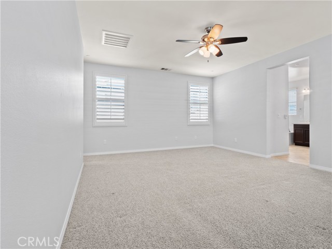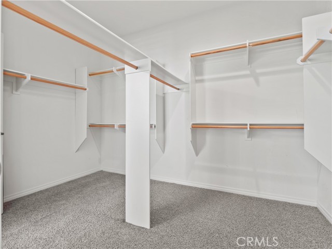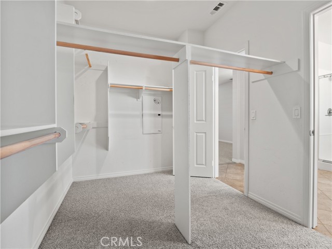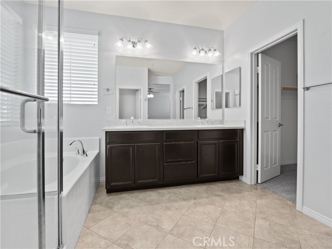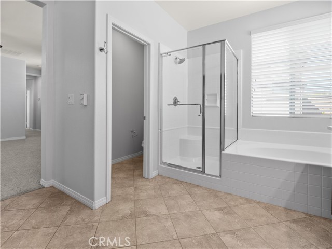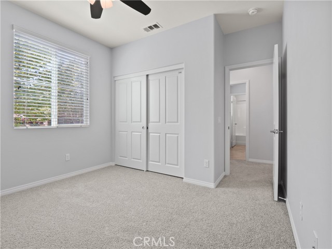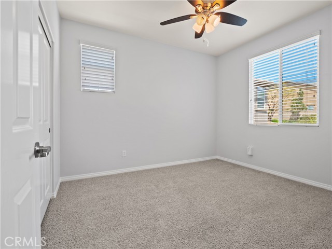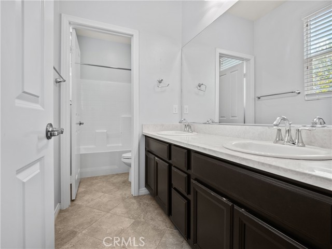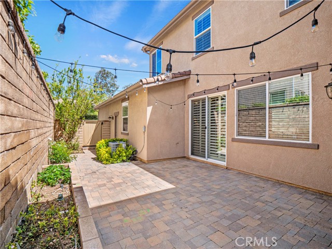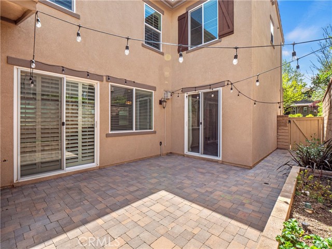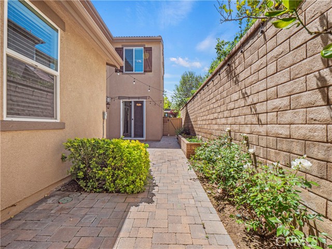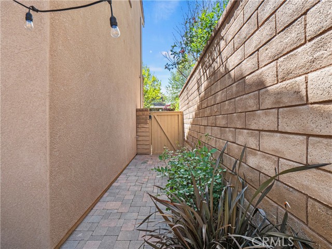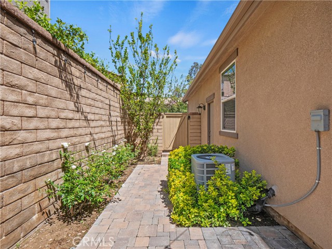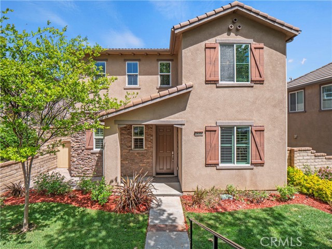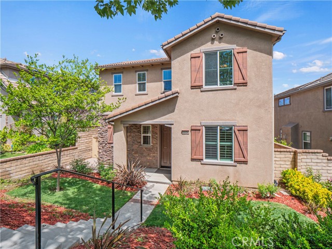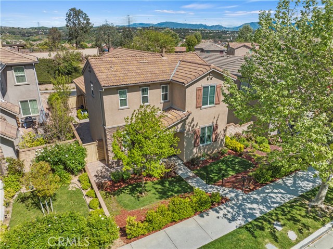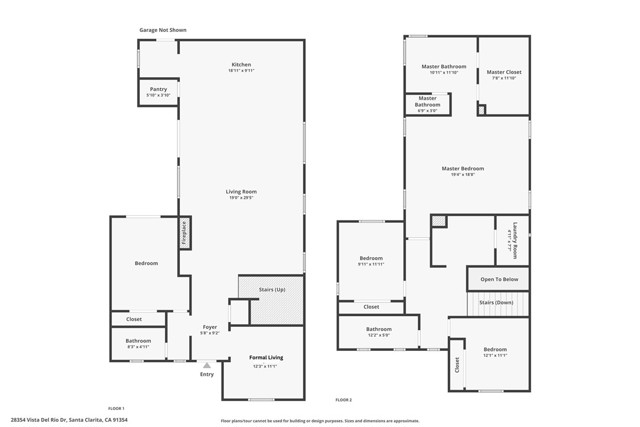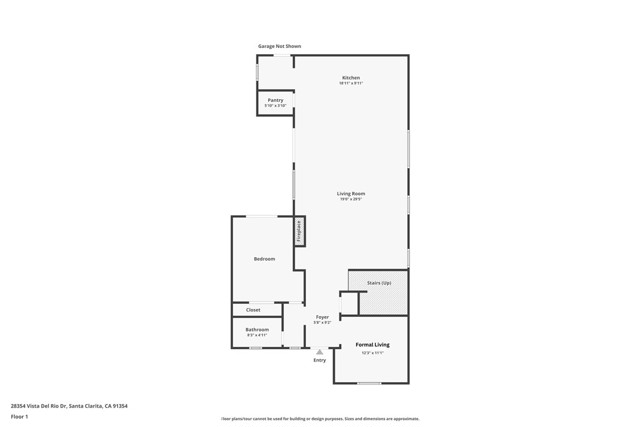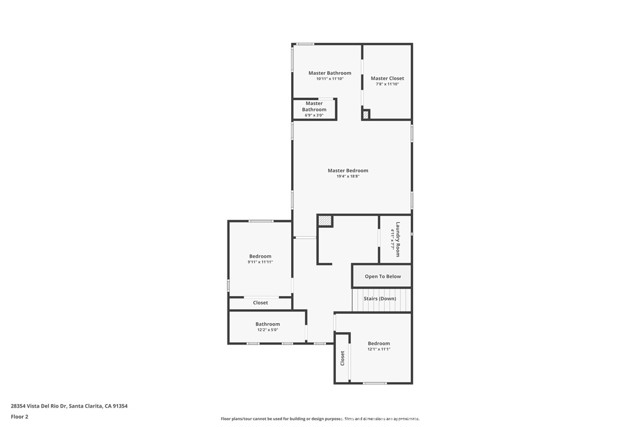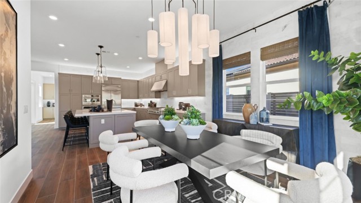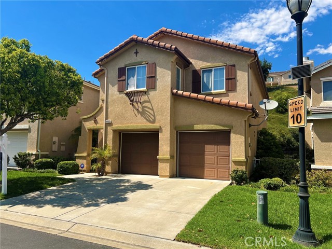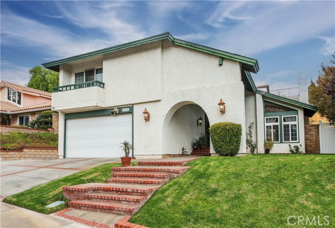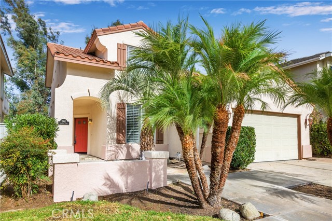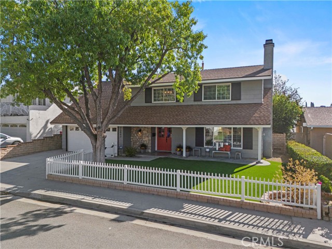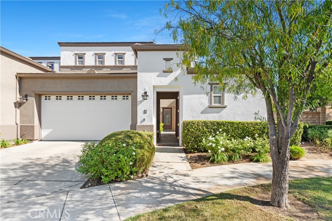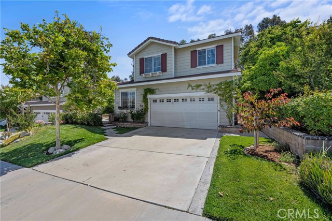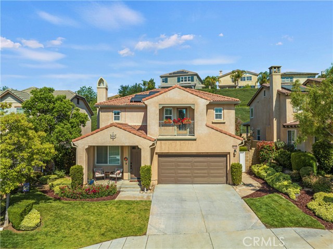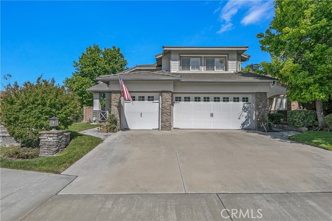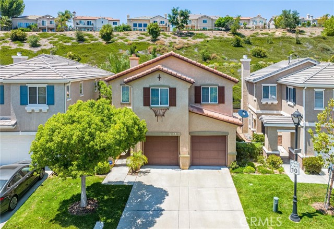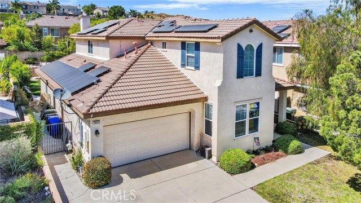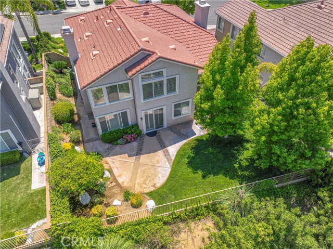28354 Vista Del Rio Drive
Valencia, CA 91354
Sold
28354 Vista Del Rio Drive
Valencia, CA 91354
Sold
Welcome to this Stunning 4BD, 3BA Home in the Highly Desirable Neighborhood of West Creek with over 2400 SQFT of Open Living, Loft, Office Area, a Bed and Bath Downstairs, Owned Solar and an Extra Wide Two Car Garage with an additional Parking Space outside of Garage which would be perfect for an Electric Vehicle. As you enter, you'll be greeted by an inviting open family room featuring a charming stone fireplace, seamlessly flowing into the center island kitchen. Formal dining room that can be used as a home office / gym or even a possible 5th bedroom. The kitchen is a chef's dream, complete with granite counters, custom backsplash, a walk-in pantry, and stainless steel appliances. Convenience and comfort abound with a bed and full bath downstairs, while the second level offers a versatile loft, laundry room with storage, and office area with dual desks. The large primary suite highlights a huge walk-in closet and a luxurious primary bathroom featuring dual sinks, a huge soaking tub, and a separate glass-enclosed walk-in shower. Additional interior highlights include shutters, recessed lighting, ceiling fans, and high ceilings throughout. Outside, enjoy the benefits of solar energy, a lovely yard, an extra wide two car garage and an additional parking space outside of the garage which would be perfect for an electric vehicle. The association amenities include a pool, barbecue area, picnic area, playground, and clubhouse. Conveniently located near a park, award-winning schools such as West Creek Academy, Rio Norte and Valencia High, restaurants, shopping, and more, this home offers the perfect blend of luxury and lifestyle. Don't miss out on making this your NEXT HOME!!
PROPERTY INFORMATION
| MLS # | SR24085993 | Lot Size | 4,085 Sq. Ft. |
| HOA Fees | $150/Monthly | Property Type | Single Family Residence |
| Price | $ 949,999
Price Per SqFt: $ 393 |
DOM | 445 Days |
| Address | 28354 Vista Del Rio Drive | Type | Residential |
| City | Valencia | Sq.Ft. | 2,418 Sq. Ft. |
| Postal Code | 91354 | Garage | 2 |
| County | Los Angeles | Year Built | 2013 |
| Bed / Bath | 4 / 3 | Parking | 2 |
| Built In | 2013 | Status | Closed |
| Sold Date | 2024-06-05 |
INTERIOR FEATURES
| Has Laundry | Yes |
| Laundry Information | Individual Room, Inside, Upper Level |
| Has Fireplace | Yes |
| Fireplace Information | Family Room |
| Kitchen Information | Kitchen Island, Kitchen Open to Family Room |
| Kitchen Area | Breakfast Counter / Bar, In Family Room, In Kitchen |
| Has Heating | Yes |
| Heating Information | Central, Solar |
| Room Information | Family Room, Kitchen, Laundry, Living Room |
| Has Cooling | Yes |
| Cooling Information | Central Air |
| InteriorFeatures Information | Ceiling Fan(s), High Ceilings, Open Floorplan, Pantry, Recessed Lighting |
| EntryLocation | entry |
| Entry Level | 1 |
| Has Spa | Yes |
| SpaDescription | Association |
| Bathroom Information | Bathtub, Shower in Tub, Double sinks in bath(s), Double Sinks in Primary Bath |
| Main Level Bedrooms | 1 |
| Main Level Bathrooms | 1 |
EXTERIOR FEATURES
| Has Pool | No |
| Pool | Association |
WALKSCORE
MAP
MORTGAGE CALCULATOR
- Principal & Interest:
- Property Tax: $1,013
- Home Insurance:$119
- HOA Fees:$150
- Mortgage Insurance:
PRICE HISTORY
| Date | Event | Price |
| 06/05/2024 | Sold | $955,000 |
| 05/01/2024 | Listed | $949,999 |

Topfind Realty
REALTOR®
(844)-333-8033
Questions? Contact today.
Interested in buying or selling a home similar to 28354 Vista Del Rio Drive?
Valencia Similar Properties
Listing provided courtesy of Cherrie Brown, NextHome Real Estate Rockstars. Based on information from California Regional Multiple Listing Service, Inc. as of #Date#. This information is for your personal, non-commercial use and may not be used for any purpose other than to identify prospective properties you may be interested in purchasing. Display of MLS data is usually deemed reliable but is NOT guaranteed accurate by the MLS. Buyers are responsible for verifying the accuracy of all information and should investigate the data themselves or retain appropriate professionals. Information from sources other than the Listing Agent may have been included in the MLS data. Unless otherwise specified in writing, Broker/Agent has not and will not verify any information obtained from other sources. The Broker/Agent providing the information contained herein may or may not have been the Listing and/or Selling Agent.
