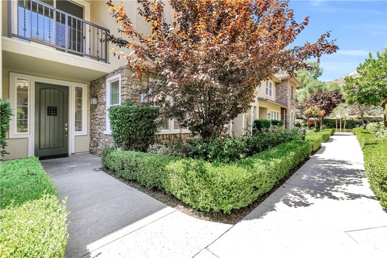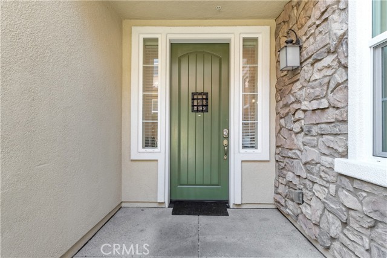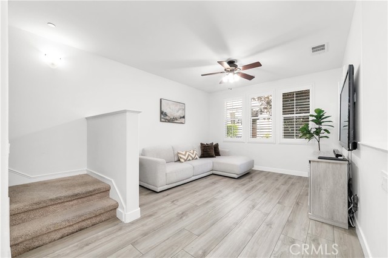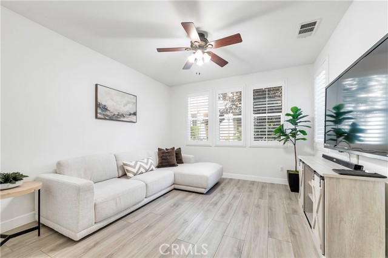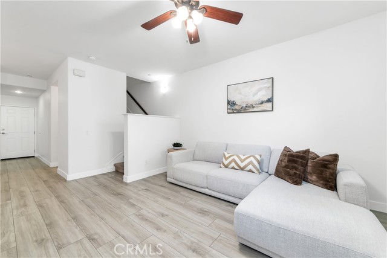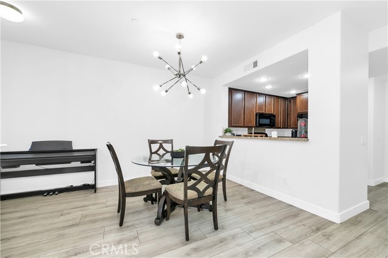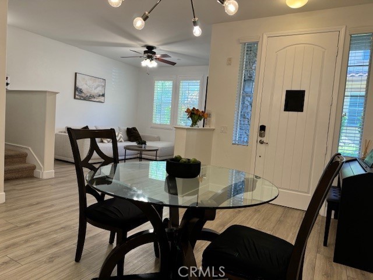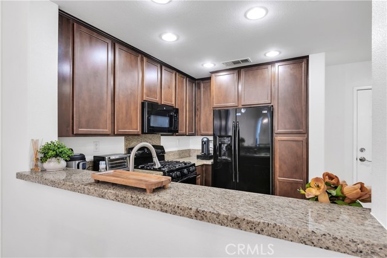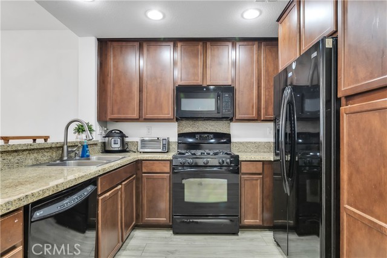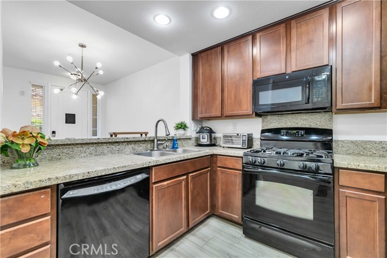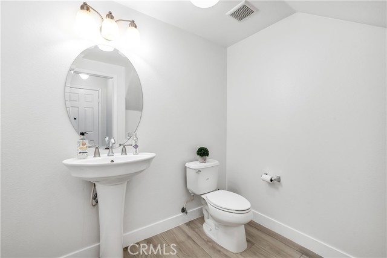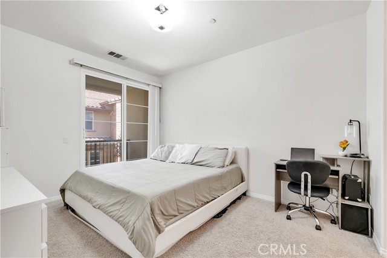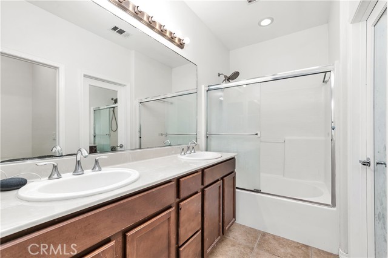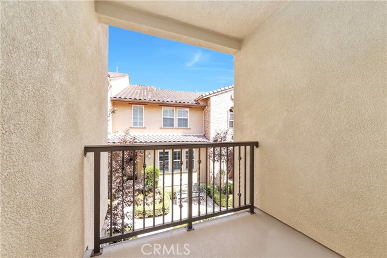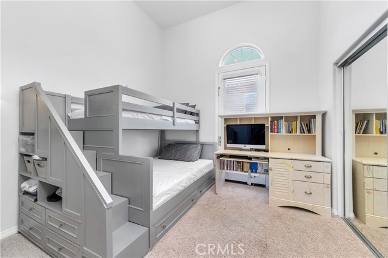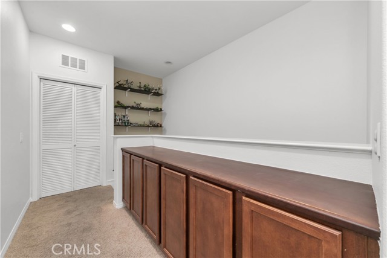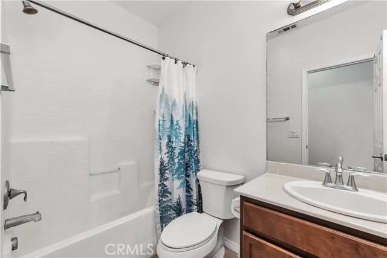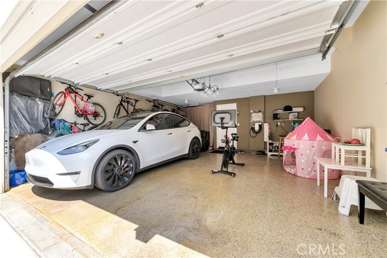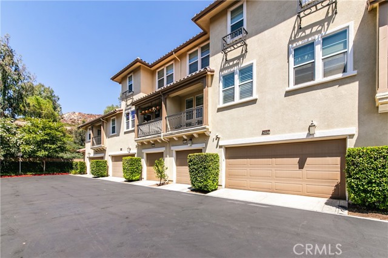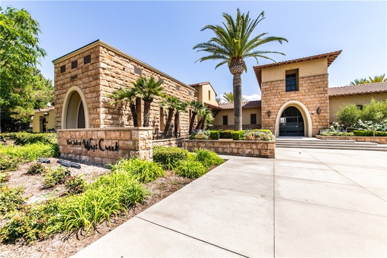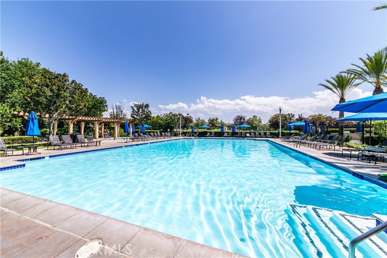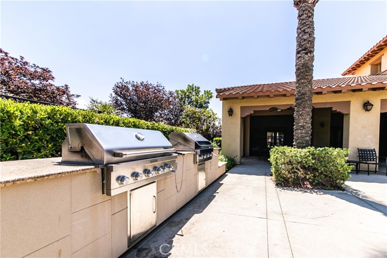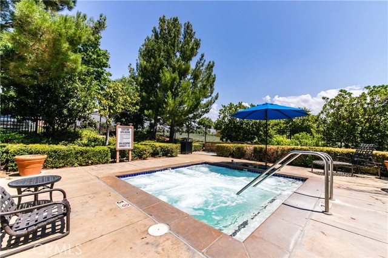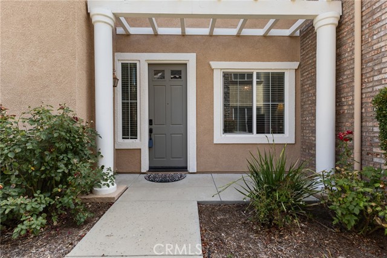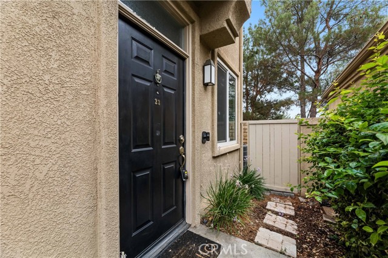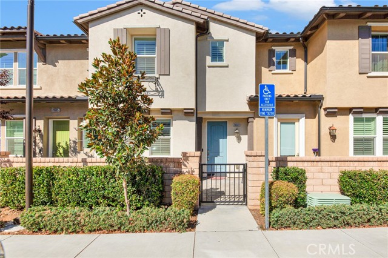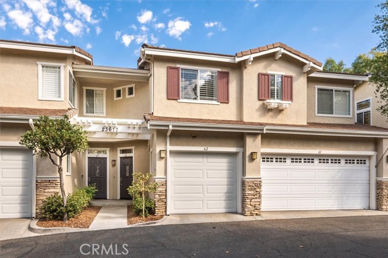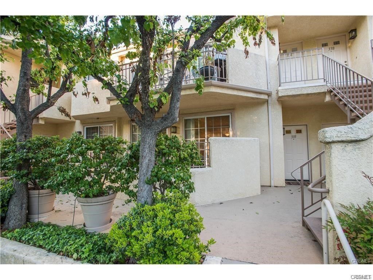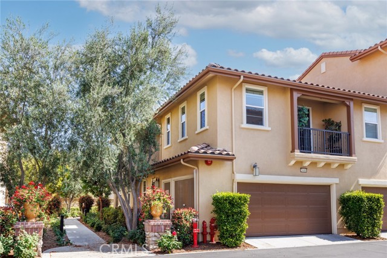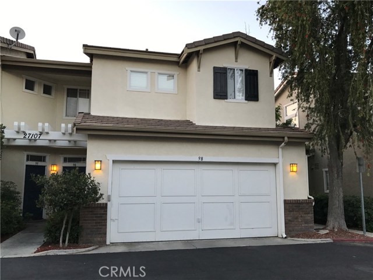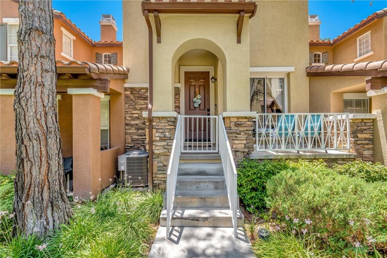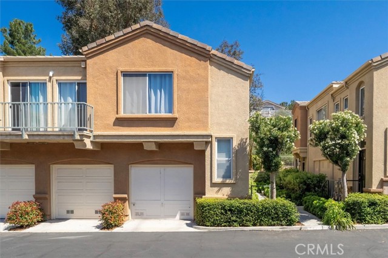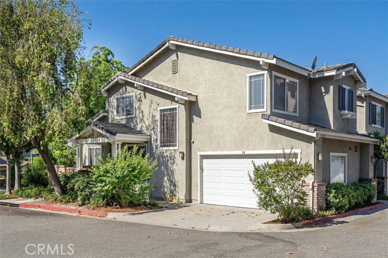28427 Herrera Street
Valencia, CA 91354
Sold
Welcome to West Creek! This property is ideally located within walking distance of highly sought-after schools, including West Creek Academy, Rio Norte Middle School, and Valencia High School. It’s also close to West Creek Park, which features picnic tables, BBQ facilities, a playground, and a basketball court, as well as offering walking and biking opportunities along the Paseo Trail. The HOA provides access to great amenities, such as a gated swimming pool, spa, clubhouse, playground, and beautifully maintained grassy areas connected by well-developed trails. This delightful two-story home features two spacious ensuite bedrooms and 2.5 baths. The open floor plan includes a well-designed kitchen with a bar counter that connects to the dining area. The kitchen is fully equipped with granite countertops, recessed lighting, and seamlessly integrates with the living and dining spaces, with easy access to the spacious side-by-side parking garage. The first floor boasts recently upgraded gray waterproof laminate flooring, new base molding, and a convenient common bath. Upstairs, the master suite offers a walk-in closet, ensuite bath with a double sink, a tub shower, and a separate lavatory. You’ll also find a charming outdoor sitting patio area in the master bedroom. The second bedroom features high ceilings, ensuite full bathroom, and door style window. Additional storage is available in the hallway and on the stairs, which are fitted with cabinets and shelves. The laundry room is conveniently located on the second floor as well. The excellent high rated schools and neighborhood amenities are definitely a huge plus for this lovely home! NO MELLO ROOS JUST A SMALL TAX ASSESMENT ON THIS BUILDING!
PROPERTY INFORMATION
| MLS # | BB24164406 | Lot Size | 150,851 Sq. Ft. |
| HOA Fees | $339/Monthly | Property Type | Condominium |
| Price | $ 577,000
Price Per SqFt: $ 454 |
DOM | 475 Days |
| Address | 28427 Herrera Street | Type | Residential |
| City | Valencia | Sq.Ft. | 1,270 Sq. Ft. |
| Postal Code | 91354 | Garage | 2 |
| County | Los Angeles | Year Built | 2012 |
| Bed / Bath | 2 / 2.5 | Parking | 2 |
| Built In | 2012 | Status | Closed |
| Sold Date | 2024-10-03 |
INTERIOR FEATURES
| Has Laundry | Yes |
| Laundry Information | Gas Dryer Hookup, In Closet, Inside, Washer Hookup |
| Has Fireplace | No |
| Fireplace Information | None |
| Has Heating | Yes |
| Heating Information | Central |
| Room Information | All Bedrooms Up, Walk-In Closet |
| Has Cooling | Yes |
| Cooling Information | Central Air |
| Flooring Information | Carpet, Laminate, Tile |
| EntryLocation | Garden front |
| Entry Level | 1 |
| Main Level Bedrooms | 0 |
| Main Level Bathrooms | 1 |
EXTERIOR FEATURES
| Has Pool | No |
| Pool | Association, Fenced, Lap |
WALKSCORE
MAP
MORTGAGE CALCULATOR
- Principal & Interest:
- Property Tax: $615
- Home Insurance:$119
- HOA Fees:$339.46
- Mortgage Insurance:
PRICE HISTORY
| Date | Event | Price |
| 10/03/2024 | Sold | $565,000 |
| 09/23/2024 | Pending | $577,000 |
| 09/03/2024 | Active Under Contract | $577,000 |
| 08/08/2024 | Listed | $577,000 |

Topfind Realty
REALTOR®
(844)-333-8033
Questions? Contact today.
Interested in buying or selling a home similar to 28427 Herrera Street?
Valencia Similar Properties
Listing provided courtesy of Marc Orillo, West Coast Realty Group. Based on information from California Regional Multiple Listing Service, Inc. as of #Date#. This information is for your personal, non-commercial use and may not be used for any purpose other than to identify prospective properties you may be interested in purchasing. Display of MLS data is usually deemed reliable but is NOT guaranteed accurate by the MLS. Buyers are responsible for verifying the accuracy of all information and should investigate the data themselves or retain appropriate professionals. Information from sources other than the Listing Agent may have been included in the MLS data. Unless otherwise specified in writing, Broker/Agent has not and will not verify any information obtained from other sources. The Broker/Agent providing the information contained herein may or may not have been the Listing and/or Selling Agent.
