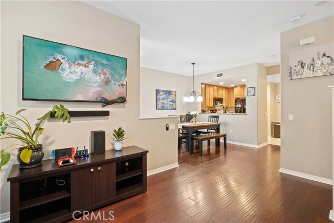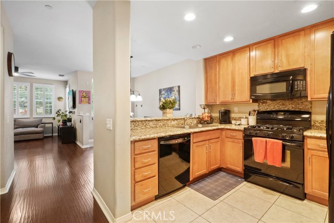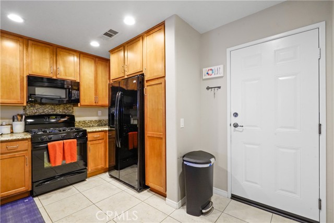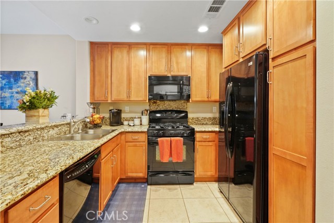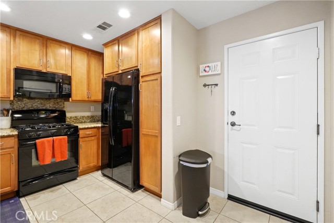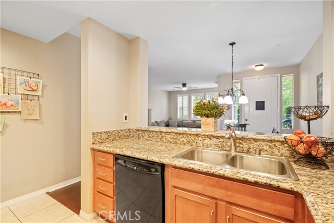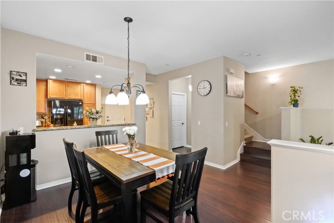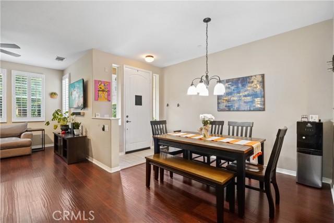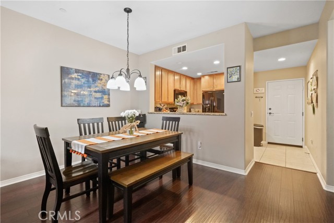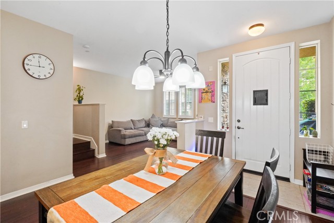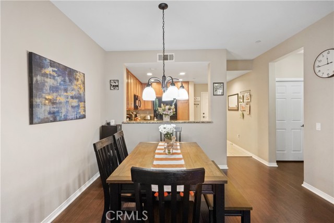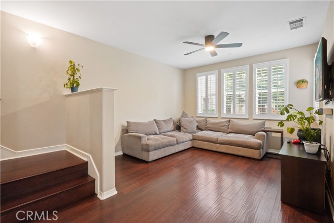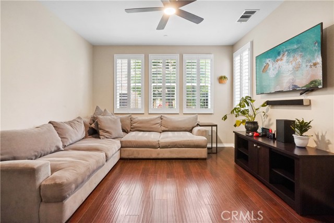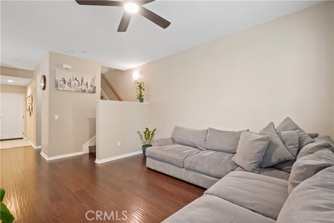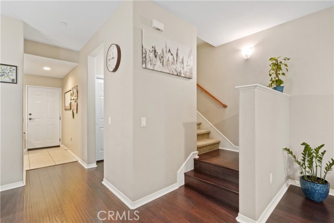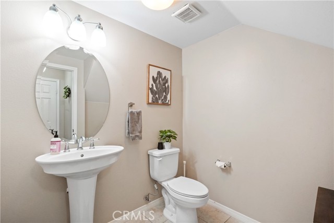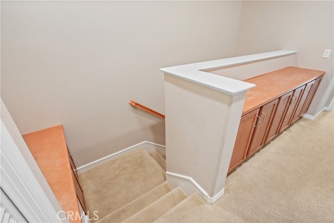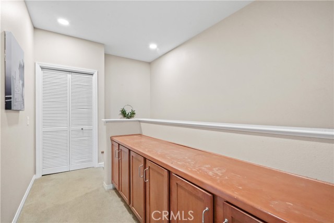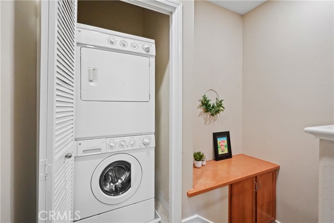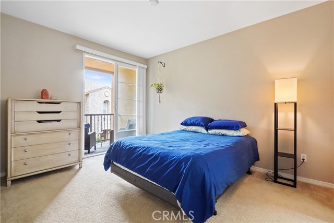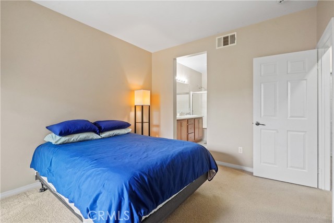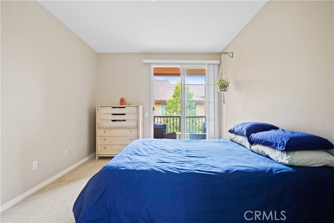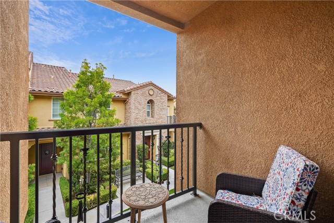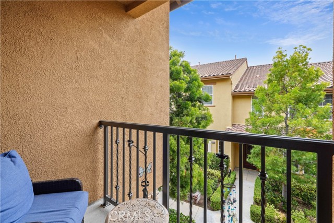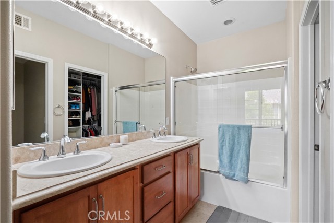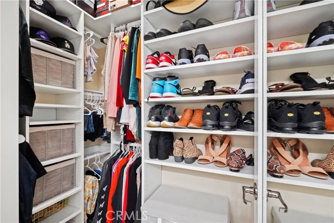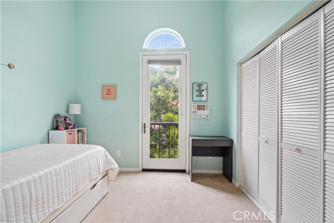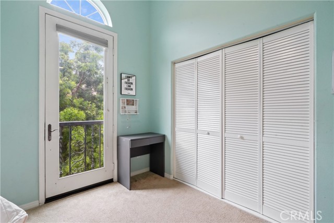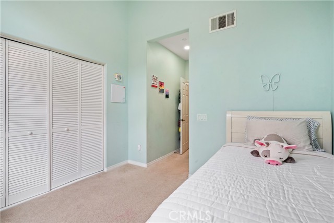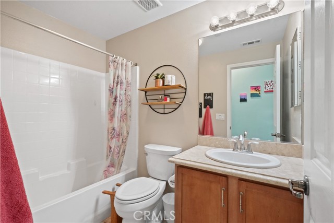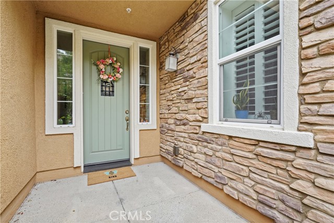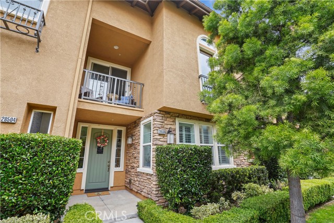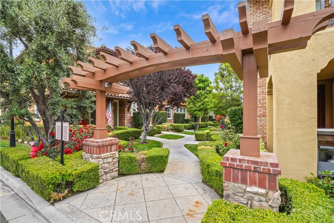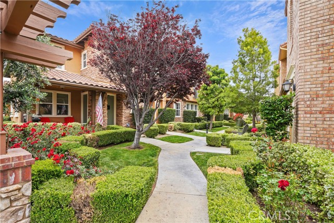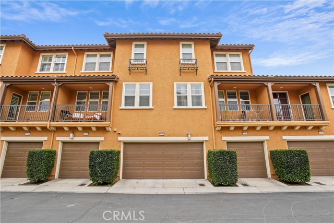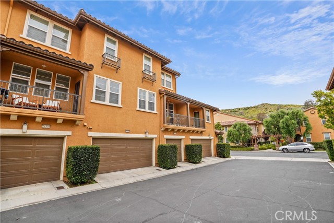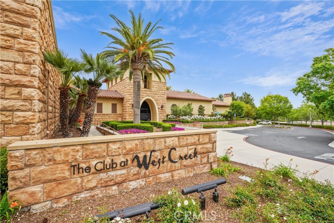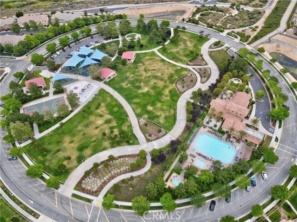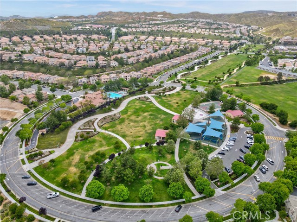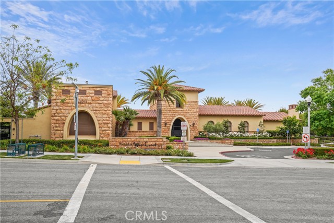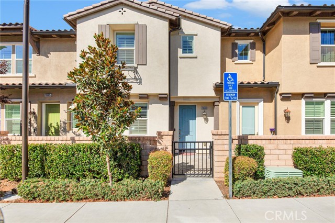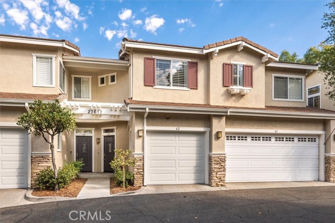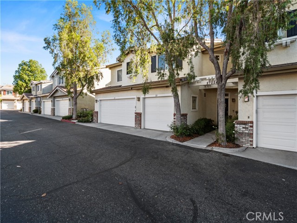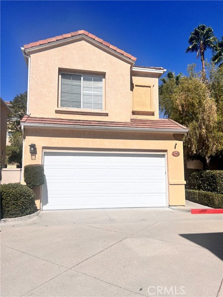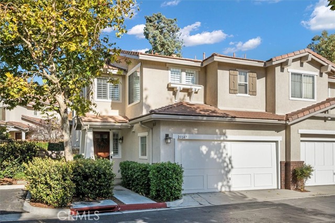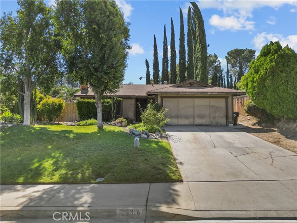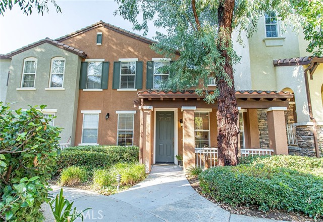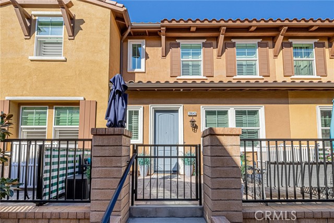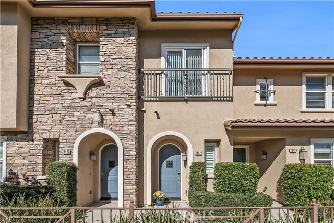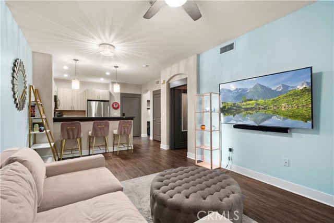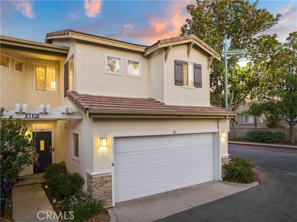28506 Herrera Street
Valencia, CA 91354
Sold
Discover the epitome of modern living in this incredible townhouse nestled in the prestigious Valencia West Creek community. This beautiful two-story unit boasts 2 master bedrooms and 2 bathrooms, offering both privacy and comfort. Interior Features: Spacious Open Layout: Walk into an expansive, open-concept living space adorned with elegant engineered hardwood flooring. Upgraded Kitchen: Enjoy cooking in a beautifully upgraded kitchen featuring granite countertops, richly colored cabinets with ample storage, a dishwasher, stove-oven, microwave, and exquisite stone tile flooring. Cozy Master Bedrooms: Both master bedrooms provide a cozy retreat, perfect for relaxation. Balcony: Step out onto the balcony to enjoy the serene views and fresh air. Direct Garage Access: Convenient direct access to the garage for ease and security. Community Amenities: Beautiful Courtyard: A picturesque courtyard enhances the charm of this townhouse. Large Pool and Spa: Take advantage of the large community pool with a spa, perfect for unwinding on warm days. BBQ Area: Enjoy outdoor gatherings with family and friends in the spacious BBQ area. Prime Location: Situated in the highly desirable Valencia West Creek community, this townhouse is minutes away from West Creek Park and Terry Miller Memorial Park. Enjoy access to top-rated schools, shopping centers, dining options, and a variety of recreational activities. This luxurious townhouse offers the perfect blend of modern amenities, comfortable living, and an unbeatable location. Don’t miss out on this incredible opportunity—it won't last long! Schedule a viewing today and take the first step towards making this dream home yours. Your dream home awaits!
PROPERTY INFORMATION
| MLS # | SR24105781 | Lot Size | 94,017 Sq. Ft. |
| HOA Fees | $316/Monthly | Property Type | Townhouse |
| Price | $ 565,000
Price Per SqFt: $ 445 |
DOM | 459 Days |
| Address | 28506 Herrera Street | Type | Residential |
| City | Valencia | Sq.Ft. | 1,270 Sq. Ft. |
| Postal Code | 91354 | Garage | 2 |
| County | Los Angeles | Year Built | 2008 |
| Bed / Bath | 2 / 3 | Parking | 2 |
| Built In | 2008 | Status | Closed |
| Sold Date | 2024-09-27 |
INTERIOR FEATURES
| Has Laundry | Yes |
| Laundry Information | In Closet, Upper Level |
| Has Fireplace | No |
| Fireplace Information | None |
| Has Heating | Yes |
| Heating Information | Central |
| Room Information | All Bedrooms Up |
| Has Cooling | Yes |
| Cooling Information | Central Air |
| EntryLocation | 1 |
| Entry Level | 1 |
| Main Level Bedrooms | 2 |
| Main Level Bathrooms | 2 |
EXTERIOR FEATURES
| Has Pool | No |
| Pool | Association |
WALKSCORE
MAP
MORTGAGE CALCULATOR
- Principal & Interest:
- Property Tax: $603
- Home Insurance:$119
- HOA Fees:$316
- Mortgage Insurance:
PRICE HISTORY
| Date | Event | Price |
| 08/24/2024 | Active Under Contract | $565,000 |
| 07/01/2024 | Price Change (Relisted) | $565,000 (0.90%) |
| 06/28/2024 | Active Under Contract | $559,950 |
| 05/24/2024 | Listed | $559,950 |

Topfind Realty
REALTOR®
(844)-333-8033
Questions? Contact today.
Interested in buying or selling a home similar to 28506 Herrera Street?
Valencia Similar Properties
Listing provided courtesy of Danny Umana, Keller Williams North Valley. Based on information from California Regional Multiple Listing Service, Inc. as of #Date#. This information is for your personal, non-commercial use and may not be used for any purpose other than to identify prospective properties you may be interested in purchasing. Display of MLS data is usually deemed reliable but is NOT guaranteed accurate by the MLS. Buyers are responsible for verifying the accuracy of all information and should investigate the data themselves or retain appropriate professionals. Information from sources other than the Listing Agent may have been included in the MLS data. Unless otherwise specified in writing, Broker/Agent has not and will not verify any information obtained from other sources. The Broker/Agent providing the information contained herein may or may not have been the Listing and/or Selling Agent.
