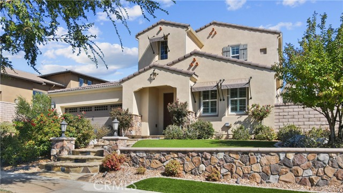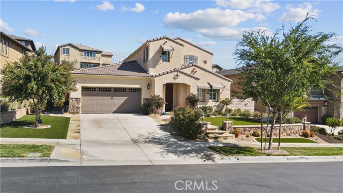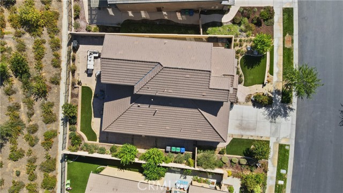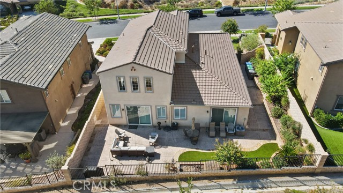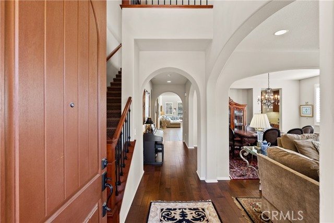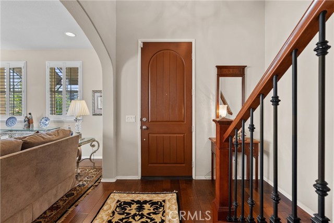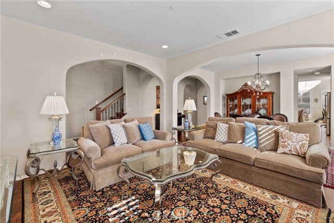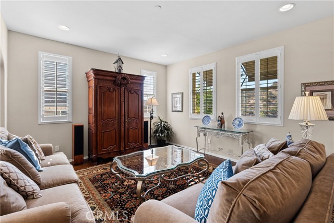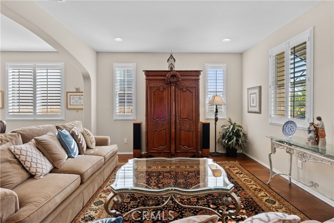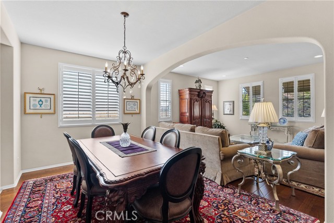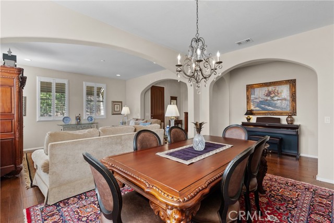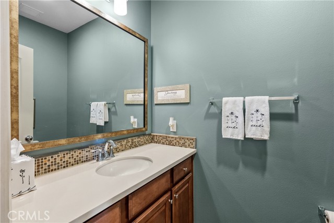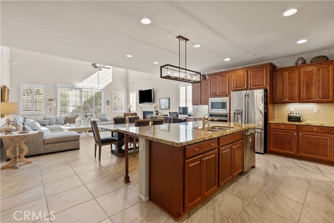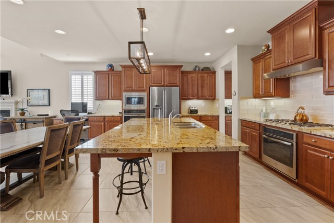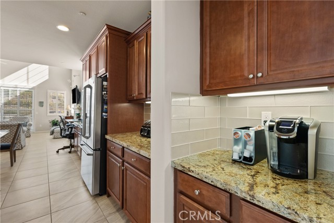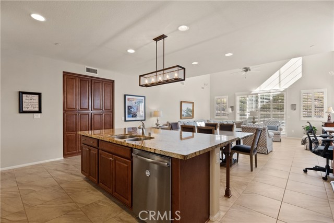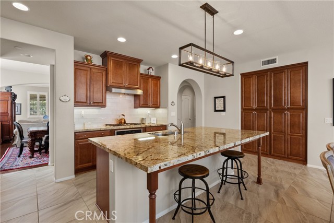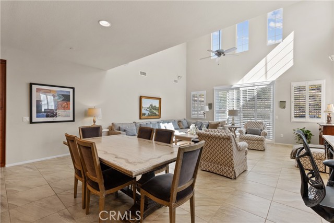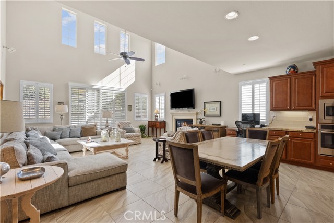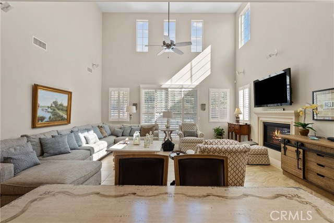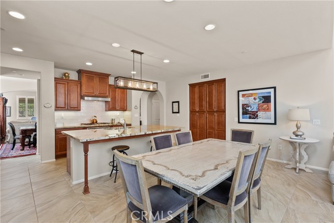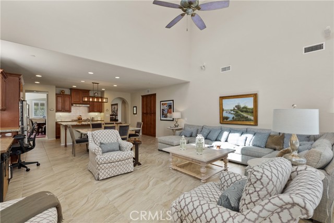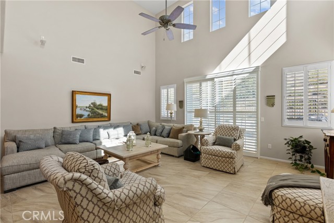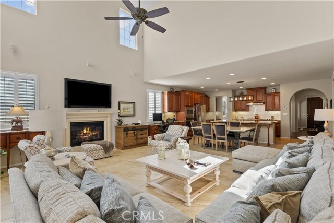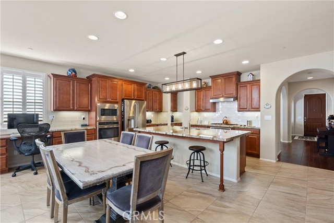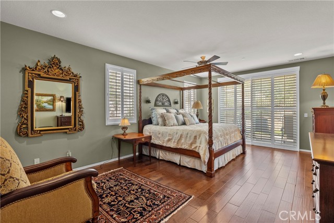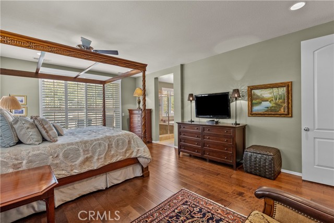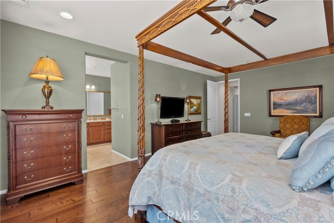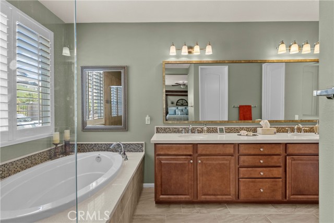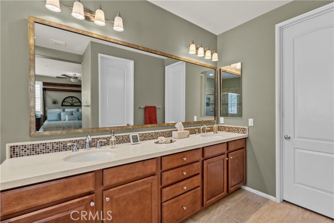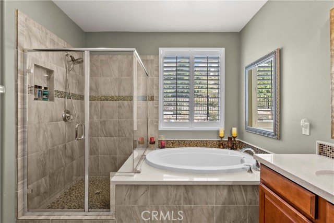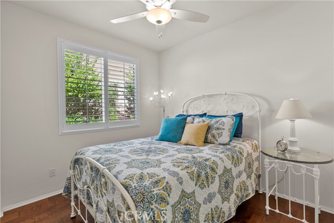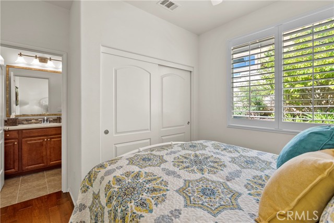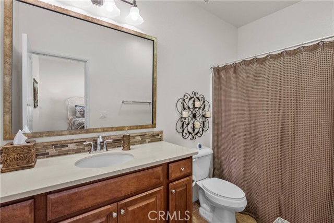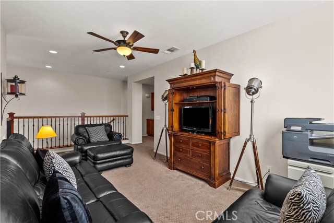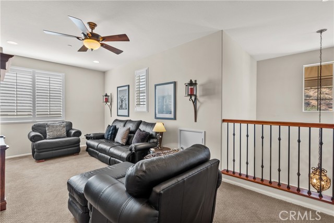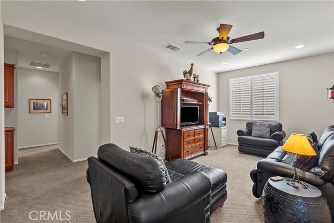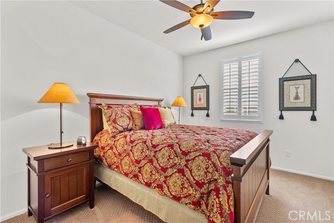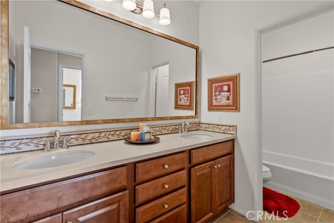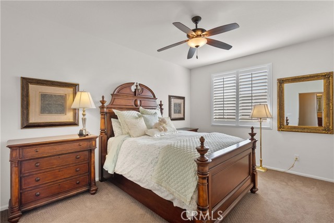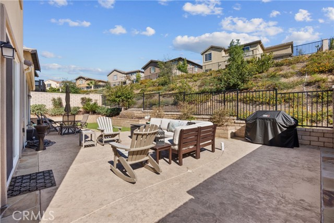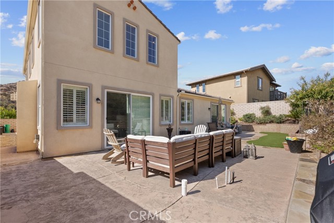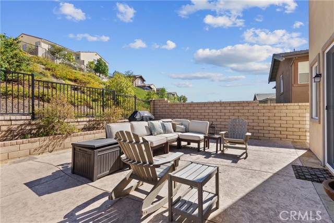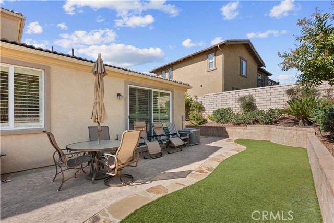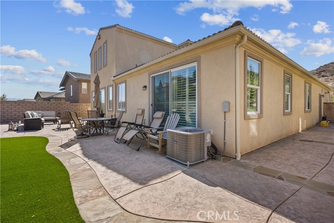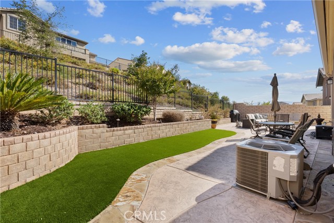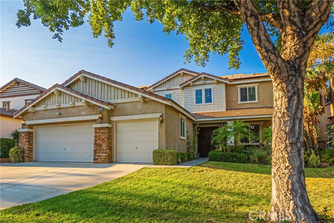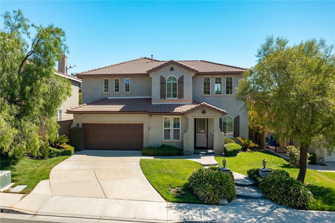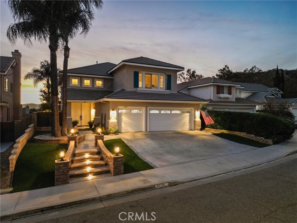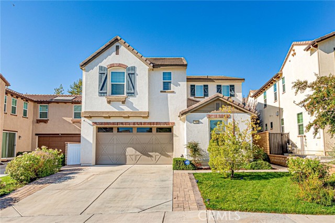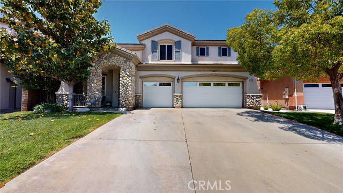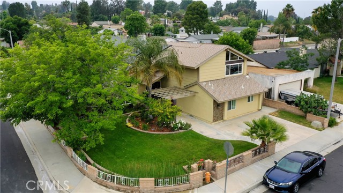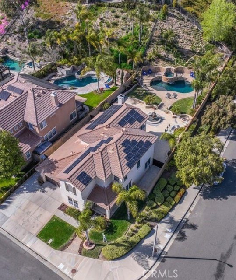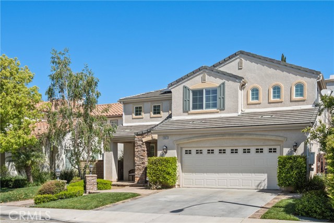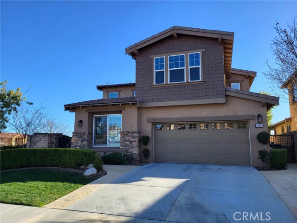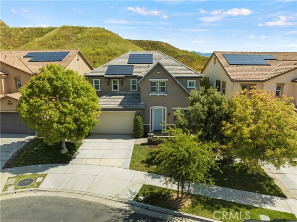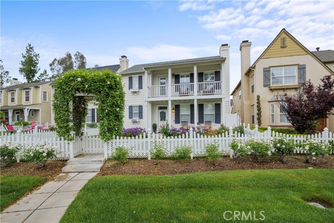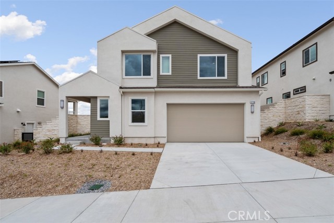28520 Farrier Drive
Valencia, CA 91354
Sold
TRULY STUNNING GATED WEST HILLS HOME WITH RARE MASTER SUITE DOWN!!! One of the most popular floor plans with downstairs master suite and additional downstairs attached bed and bath along with Formal Living Room and Dining Room. The stunning interior has been customized with extensive upgrades throughout the home. The gourmet kitchen features Maple raised cabinets with Golden Crystal Granite on an oversized kitchen island & custom Manhatten Cashmere glass backsplash, stainless appliances with double oven and 6 burner built- in-gas range with custom hood and range. Kitchen opens up to huge family room with cathedral ceilings that is wired for surround sound and has upgraded ceramic tile flooring, custom Hunter Douglas Summerwind plantation shutters throughout the whole house with custom built-in desk and custom fireplace mantle. Downstairs features upgraded Mohawk Bristol Wood flooring that leads you into the enormous Master Suite and Master Bathroom with custom walk-in shower and separate soaking tub. You also have a great sized secondary bedroom with attached bathroom. Secondary bathrooms all come equipped with custom Maple cabinetry and polished Quartz counters with glass tile backsplash. Head upstairs where you have 2 generous sized bedrooms, 1 full bathroom and a good sized loft that works as a second Family Room. Step outside to your entertaining backyard that has been customized with amazing hardscape and landscape. Other upgrades this home features are tankless water heater, whole house Pelican water & softener system, recessed lighting throughout, racedeck garage floors and ceiling fans throughout. Truly a Must See Home!!!
PROPERTY INFORMATION
| MLS # | SR22219142 | Lot Size | 5,691 Sq. Ft. |
| HOA Fees | $123/Monthly | Property Type | Single Family Residence |
| Price | $ 1,099,999
Price Per SqFt: $ 349 |
DOM | 956 Days |
| Address | 28520 Farrier Drive | Type | Residential |
| City | Valencia | Sq.Ft. | 3,152 Sq. Ft. |
| Postal Code | 91354 | Garage | 2 |
| County | Los Angeles | Year Built | 2015 |
| Bed / Bath | 4 / 4 | Parking | 2 |
| Built In | 2015 | Status | Closed |
| Sold Date | 2023-03-30 |
INTERIOR FEATURES
| Has Laundry | Yes |
| Laundry Information | Individual Room, Inside |
| Has Fireplace | Yes |
| Fireplace Information | Living Room |
| Has Appliances | Yes |
| Kitchen Appliances | 6 Burner Stove, Built-In Range, Dishwasher, Double Oven, Disposal, Gas Oven, Gas Range, Gas Cooktop, High Efficiency Water Heater, Instant Hot Water, Microwave, Range Hood, Refrigerator, Tankless Water Heater, Water Line to Refrigerator, Water Softener |
| Kitchen Information | Granite Counters, Kitchen Island, Kitchen Open to Family Room, Self-closing cabinet doors |
| Kitchen Area | Breakfast Counter / Bar, Family Kitchen, Dining Room, In Kitchen |
| Has Heating | Yes |
| Heating Information | Central |
| Room Information | Entry, Family Room, Formal Entry, Kitchen, Laundry, Living Room, Loft, Main Floor Bedroom, Main Floor Primary Bedroom, Primary Bathroom, Primary Bedroom, Primary Suite, Separate Family Room, Walk-In Closet |
| Has Cooling | Yes |
| Cooling Information | Central Air |
| Flooring Information | Carpet, Tile, Wood |
| InteriorFeatures Information | Built-in Features, Crown Molding, Granite Counters, High Ceilings, Open Floorplan, Quartz Counters, Recessed Lighting, Two Story Ceilings, Wired for Sound |
| Has Spa | Yes |
| SpaDescription | Association, Community, Heated, In Ground |
| WindowFeatures | Custom Covering, Insulated Windows, Plantation Shutters |
| SecuritySafety | Automatic Gate, Carbon Monoxide Detector(s), Gated Community, Smoke Detector(s) |
| Bathroom Information | Bathtub, Shower, Shower in Tub, Closet in bathroom, Double Sinks in Primary Bath, Exhaust fan(s), Main Floor Full Bath, Quartz Counters, Separate tub and shower, Soaking Tub, Upgraded, Walk-in shower |
| Main Level Bedrooms | 2 |
| Main Level Bathrooms | 3 |
EXTERIOR FEATURES
| Roof | Concrete |
| Has Pool | No |
| Pool | Association, Community, In Ground |
| Has Patio | Yes |
| Patio | Concrete |
| Has Fence | Yes |
| Fencing | Brick, Wrought Iron |
| Has Sprinklers | Yes |
WALKSCORE
MAP
MORTGAGE CALCULATOR
- Principal & Interest:
- Property Tax: $1,173
- Home Insurance:$119
- HOA Fees:$123
- Mortgage Insurance:
PRICE HISTORY
| Date | Event | Price |
| 03/30/2023 | Sold | $1,100,000 |
| 02/14/2023 | Pending | $1,099,999 |
| 01/26/2023 | Relisted | $1,099,999 |
| 01/14/2023 | Relisted | $1,099,999 |
| 10/19/2022 | Price Change (Relisted) | $1,099,999 (-4.35%) |
| 10/11/2022 | Listed | $1,150,000 |

Topfind Realty
REALTOR®
(844)-333-8033
Questions? Contact today.
Interested in buying or selling a home similar to 28520 Farrier Drive?
Valencia Similar Properties
Listing provided courtesy of Eric White, RE/MAX of Valencia. Based on information from California Regional Multiple Listing Service, Inc. as of #Date#. This information is for your personal, non-commercial use and may not be used for any purpose other than to identify prospective properties you may be interested in purchasing. Display of MLS data is usually deemed reliable but is NOT guaranteed accurate by the MLS. Buyers are responsible for verifying the accuracy of all information and should investigate the data themselves or retain appropriate professionals. Information from sources other than the Listing Agent may have been included in the MLS data. Unless otherwise specified in writing, Broker/Agent has not and will not verify any information obtained from other sources. The Broker/Agent providing the information contained herein may or may not have been the Listing and/or Selling Agent.
