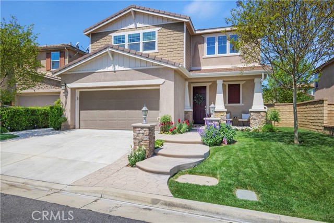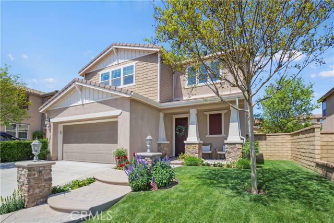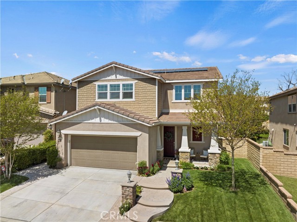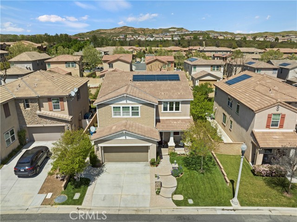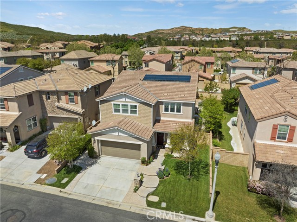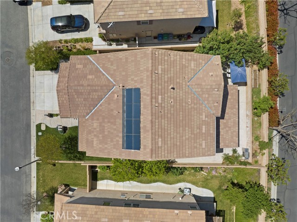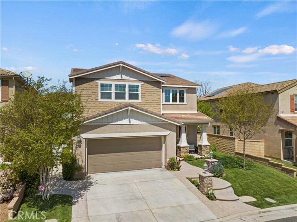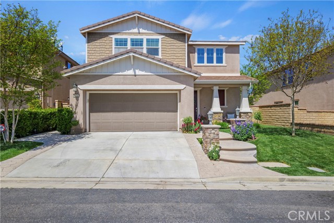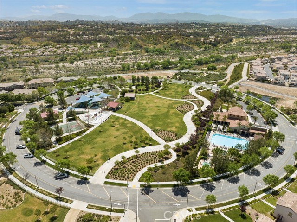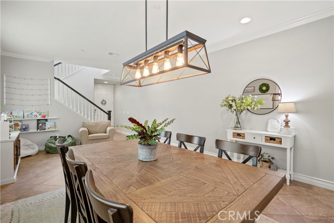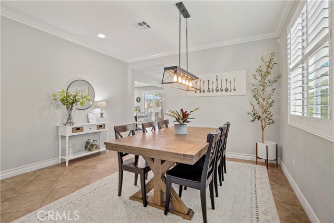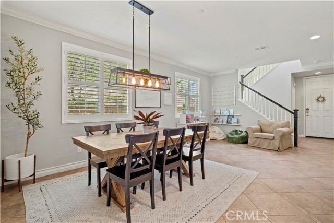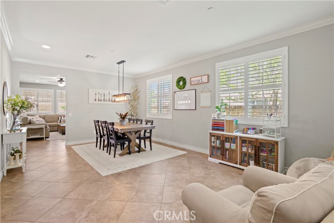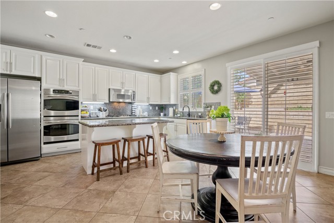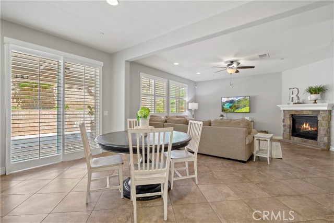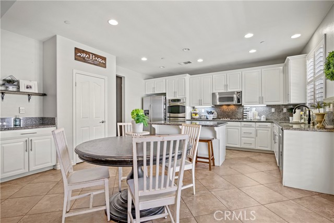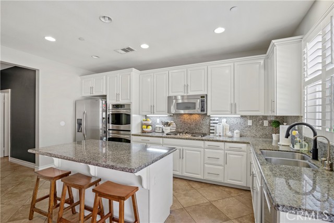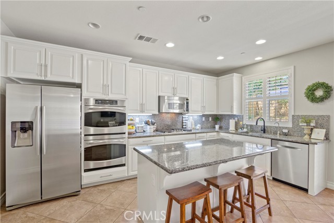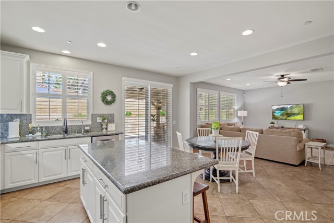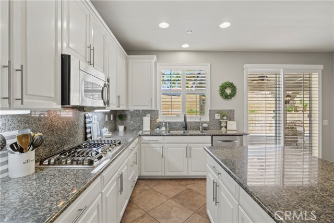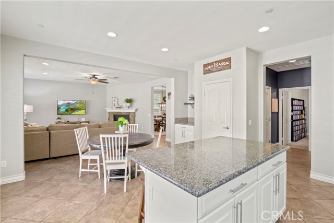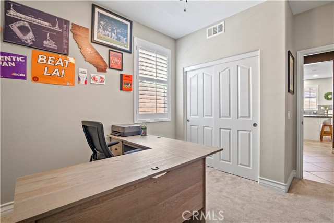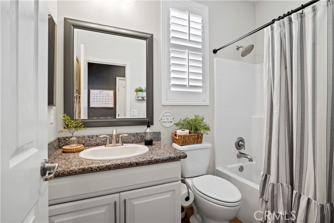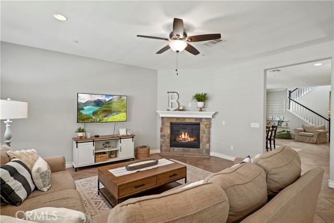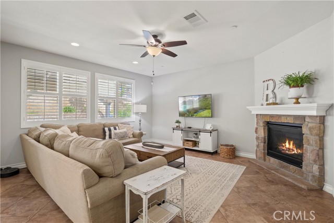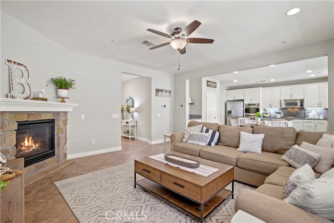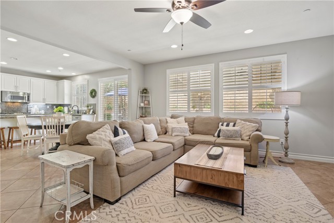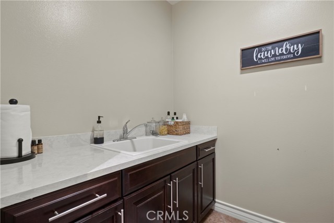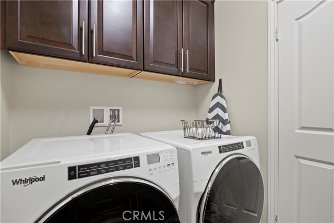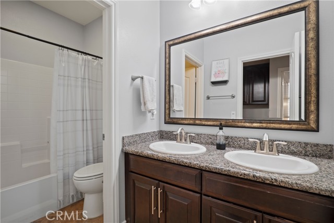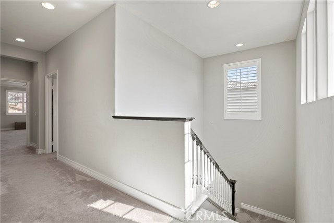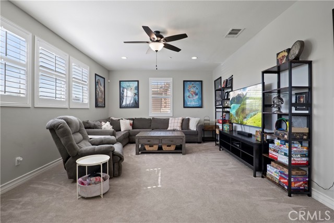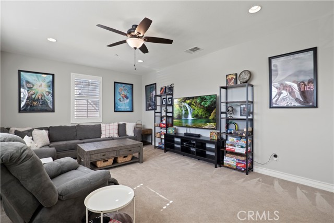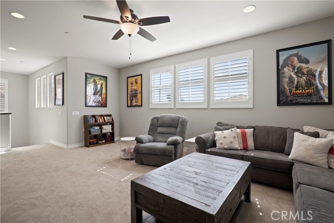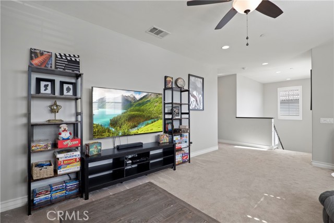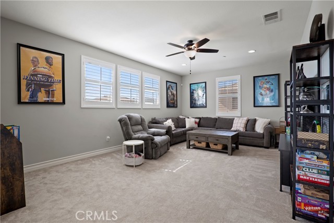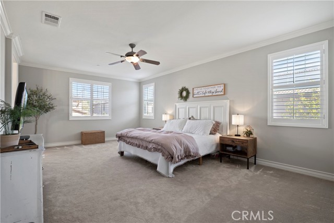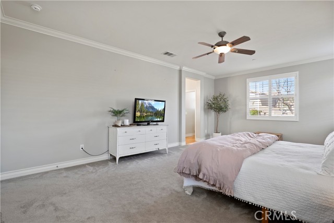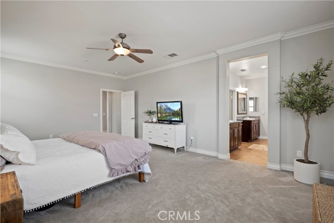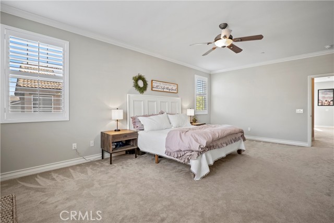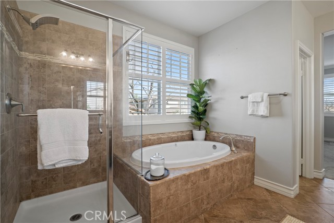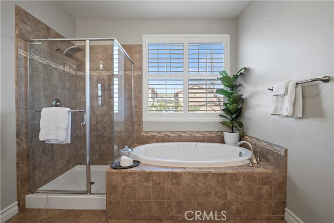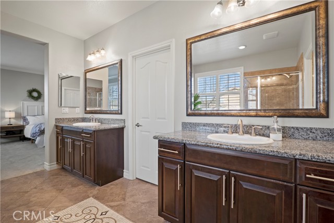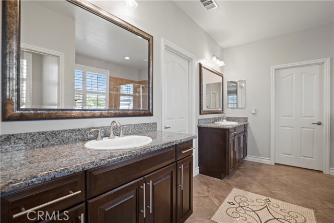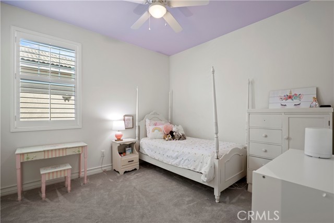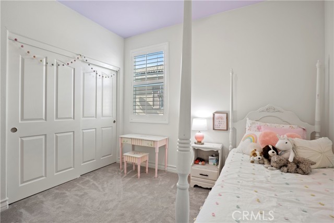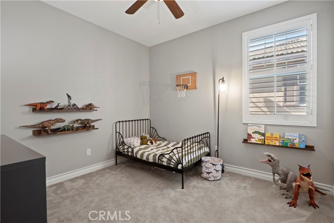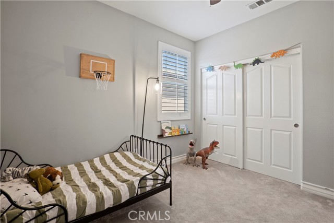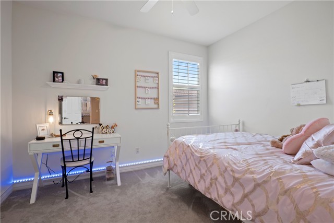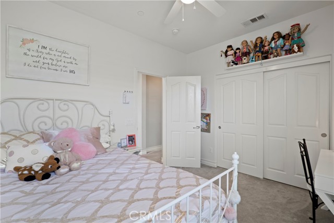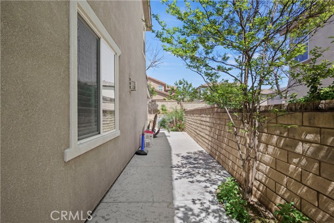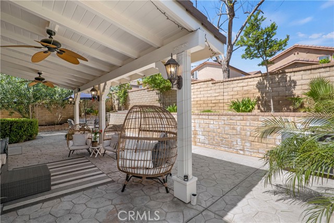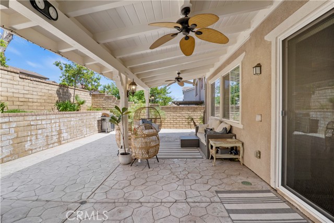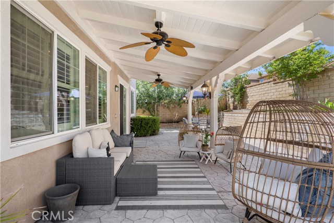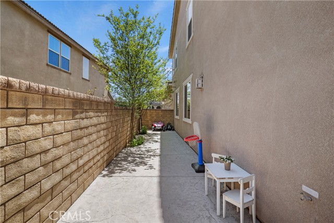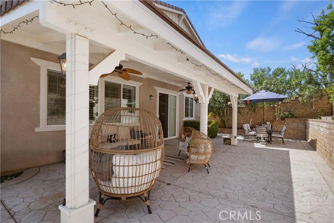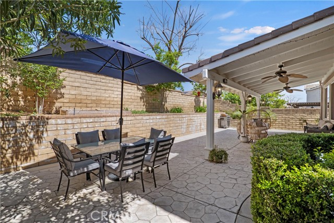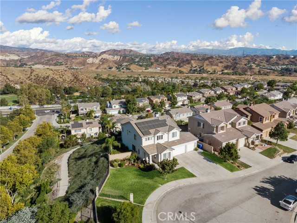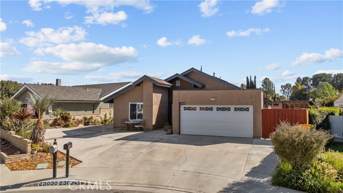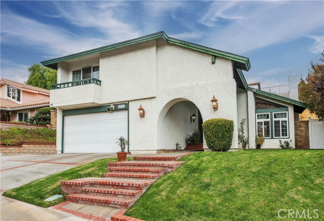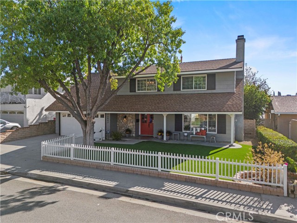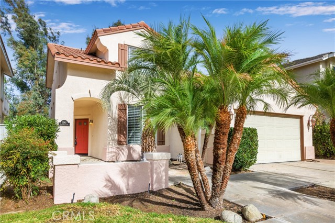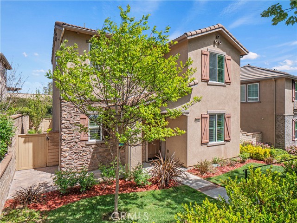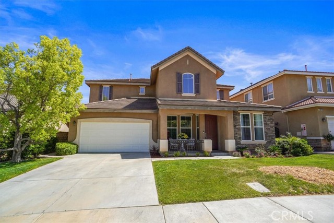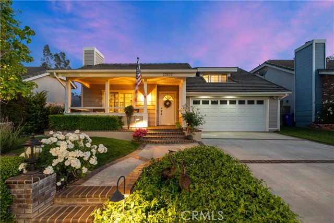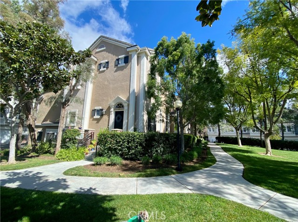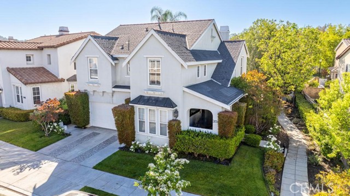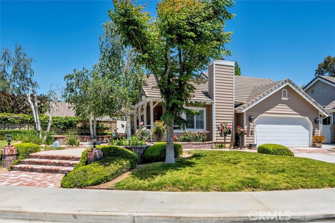28565 Las Canastas Drive
Valencia, CA 91354
Sold
28565 Las Canastas Drive
Valencia, CA 91354
Sold
Prepare to fall in love with this absolute gem! This massive West Creek beauty features 5 Bedrooms, 3 full Baths, and over 2900sf of space including a huge loft perfect for a growing family! The floor plan is open & expansive with tastefully thought out gray tones, plantation shutters, warm brown tile work, and an effortless flow from room to room. The kitchen features granite counter tops, a bar center island, light cabinetry with modern fixtures, and a large pantry with ample amounts of storage. In addition you'll find right off the 3 car garage, a convenient downstairs bedroom next to a full bath room perfect for an in-law suite or a private downstairs office. The upstairs boosts 4 bedrooms with an enormous Primary Suite with His & Hers walk-in closets, custom tile flooring, two separate vanities, a large tub & a shower. The home is equipped with Smart Home equipment including, Cove Security System, Ring Door Bell, and Nest Thermostat. The curb appeal to this home as is charming as the neighborhood it lives in. The West Creek/West Hills Community features a beautiful park, 3 pools, multiple spas, clubhouses, playgrounds, grills, outdoor fireplace, and paseo access. The area also offers some of the best schools in Santa Clarita: West Creek Academy, Rio Norte Junior High, and Valencia High School. Do not blink, because at this price this one will not last long. Come see it to believe it, and Turn this Dream into an Address!!!
PROPERTY INFORMATION
| MLS # | SR23066072 | Lot Size | 5,771 Sq. Ft. |
| HOA Fees | $128/Monthly | Property Type | Single Family Residence |
| Price | $ 949,000
Price Per SqFt: $ 327 |
DOM | 943 Days |
| Address | 28565 Las Canastas Drive | Type | Residential |
| City | Valencia | Sq.Ft. | 2,905 Sq. Ft. |
| Postal Code | 91354 | Garage | 3 |
| County | Los Angeles | Year Built | 2013 |
| Bed / Bath | 5 / 3 | Parking | 3 |
| Built In | 2013 | Status | Closed |
| Sold Date | 2023-06-06 |
INTERIOR FEATURES
| Has Laundry | Yes |
| Laundry Information | Gas Dryer Hookup |
| Has Fireplace | Yes |
| Fireplace Information | Living Room |
| Has Heating | Yes |
| Heating Information | Central |
| Room Information | Den, Family Room, Galley Kitchen, Kitchen, Laundry, Living Room, Main Floor Bedroom, Master Bathroom, Master Bedroom, Master Suite, Office, Walk-In Pantry |
| Has Cooling | Yes |
| Cooling Information | Central Air |
| EntryLocation | Front Door |
| Entry Level | 1 |
| Has Spa | Yes |
| SpaDescription | Association |
| SecuritySafety | Carbon Monoxide Detector(s), Smoke Detector(s) |
| Main Level Bedrooms | 1 |
| Main Level Bathrooms | 1 |
EXTERIOR FEATURES
| Roof | Concrete |
| Has Pool | No |
| Pool | Association |
| Has Fence | Yes |
| Fencing | Block |
WALKSCORE
MAP
MORTGAGE CALCULATOR
- Principal & Interest:
- Property Tax: $1,012
- Home Insurance:$119
- HOA Fees:$128
- Mortgage Insurance:
PRICE HISTORY
| Date | Event | Price |
| 05/06/2023 | Pending | $949,000 |
| 04/27/2023 | Relisted | $949,000 |
| 04/26/2023 | Listed | $949,000 |

Topfind Realty
REALTOR®
(844)-333-8033
Questions? Contact today.
Interested in buying or selling a home similar to 28565 Las Canastas Drive?
Valencia Similar Properties
Listing provided courtesy of Matt Drago, RE/MAX of Valencia. Based on information from California Regional Multiple Listing Service, Inc. as of #Date#. This information is for your personal, non-commercial use and may not be used for any purpose other than to identify prospective properties you may be interested in purchasing. Display of MLS data is usually deemed reliable but is NOT guaranteed accurate by the MLS. Buyers are responsible for verifying the accuracy of all information and should investigate the data themselves or retain appropriate professionals. Information from sources other than the Listing Agent may have been included in the MLS data. Unless otherwise specified in writing, Broker/Agent has not and will not verify any information obtained from other sources. The Broker/Agent providing the information contained herein may or may not have been the Listing and/or Selling Agent.
