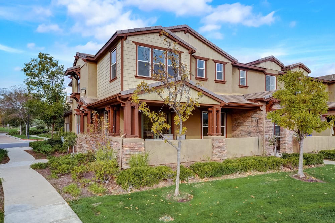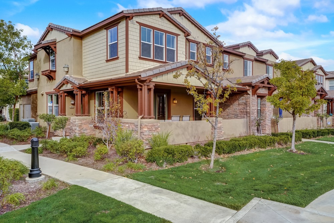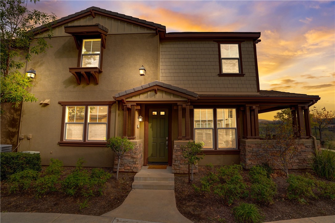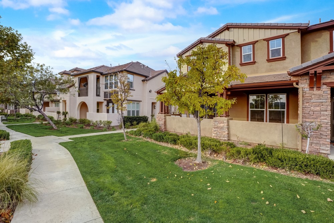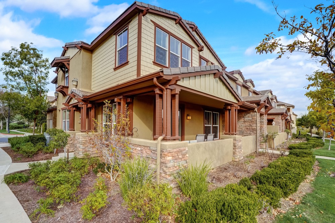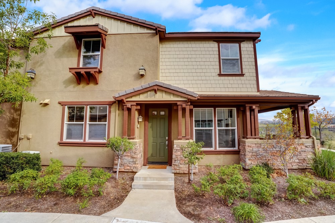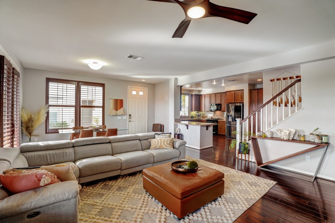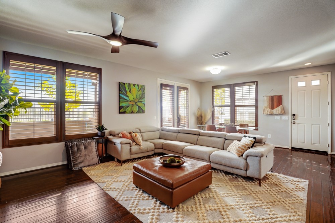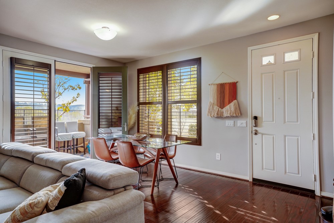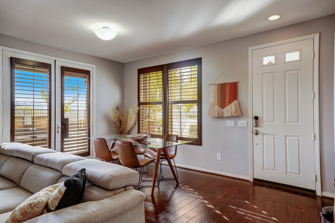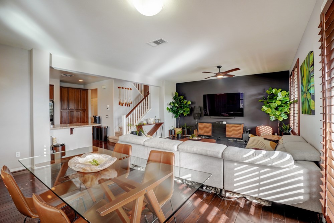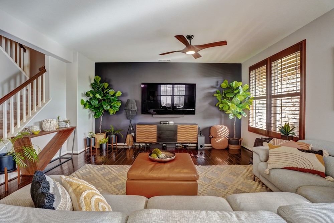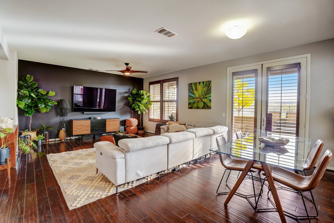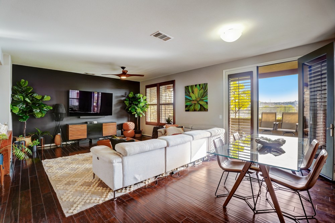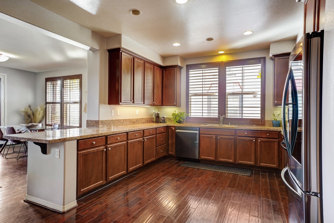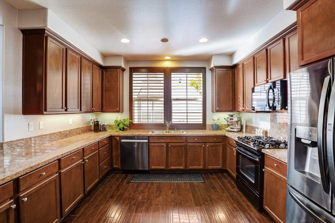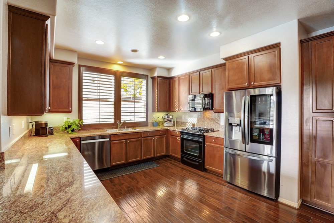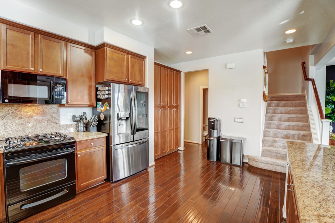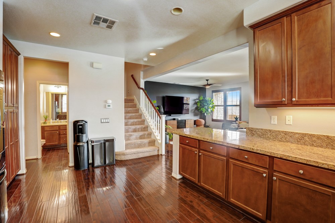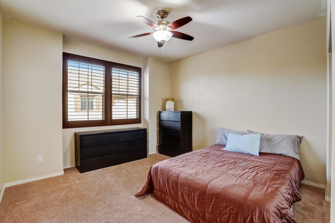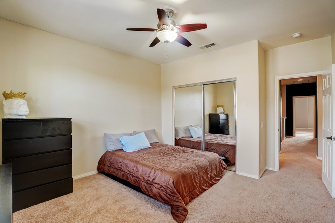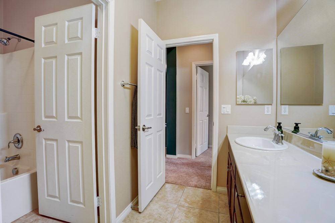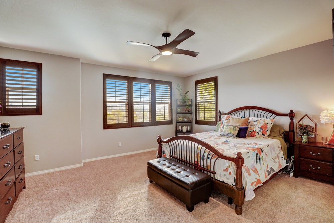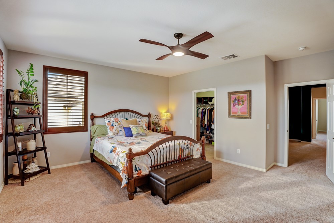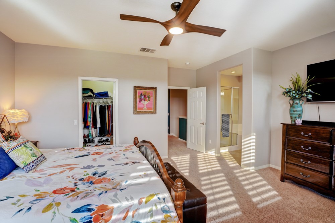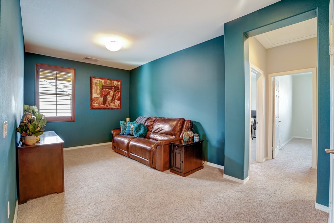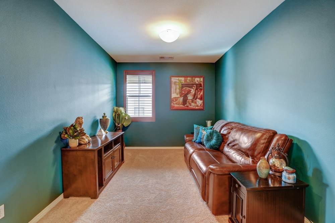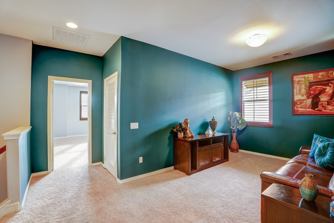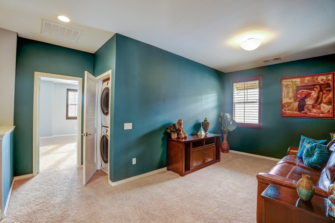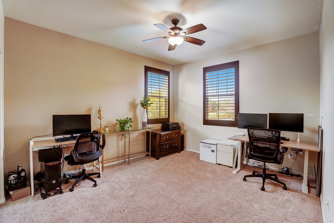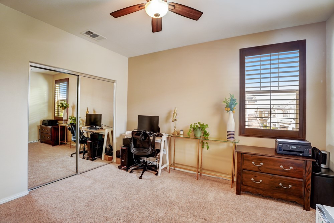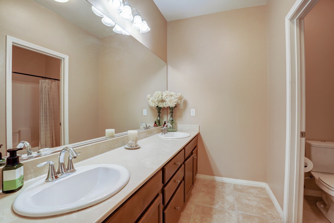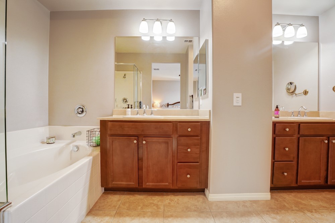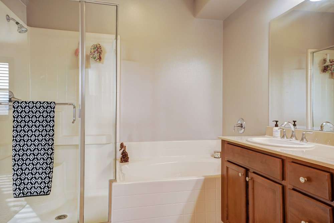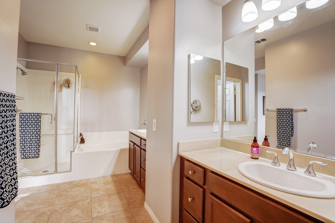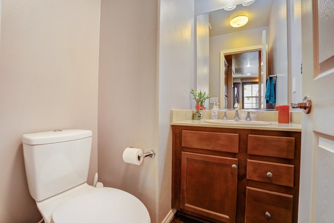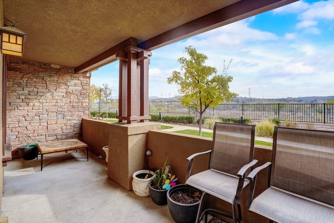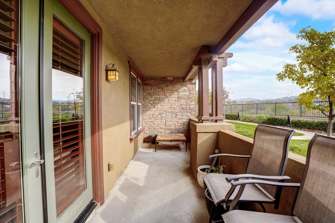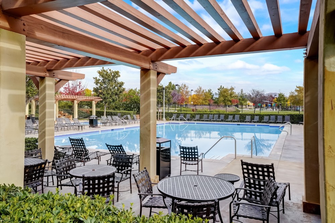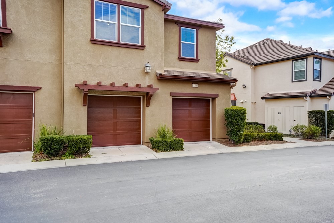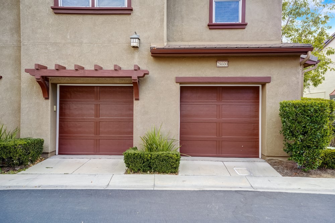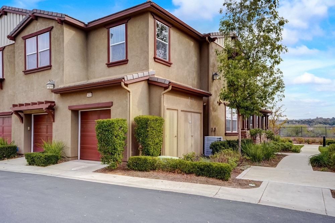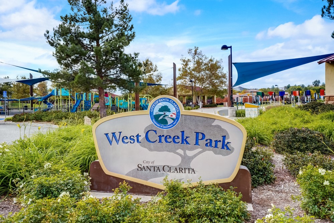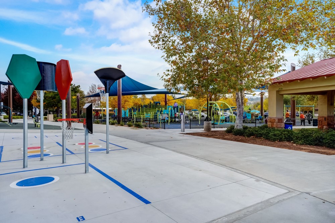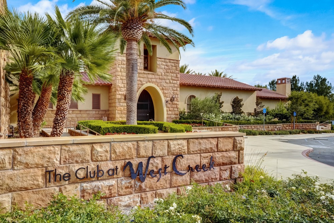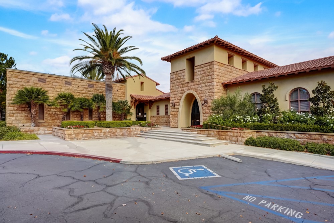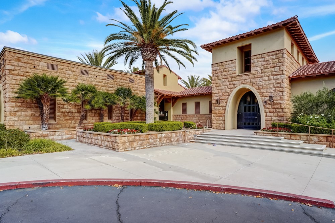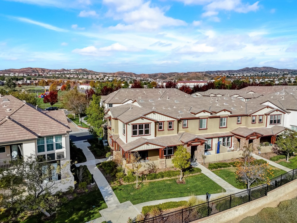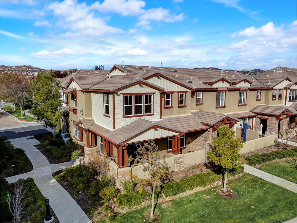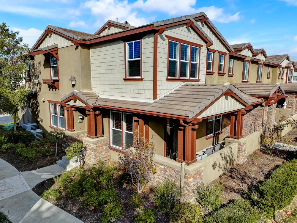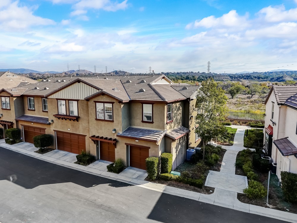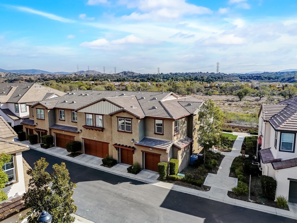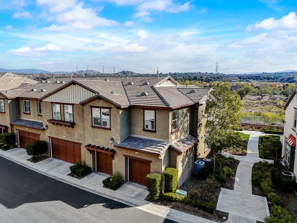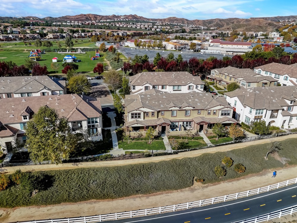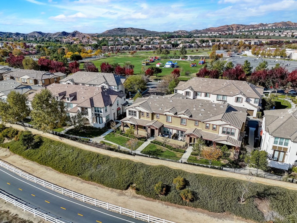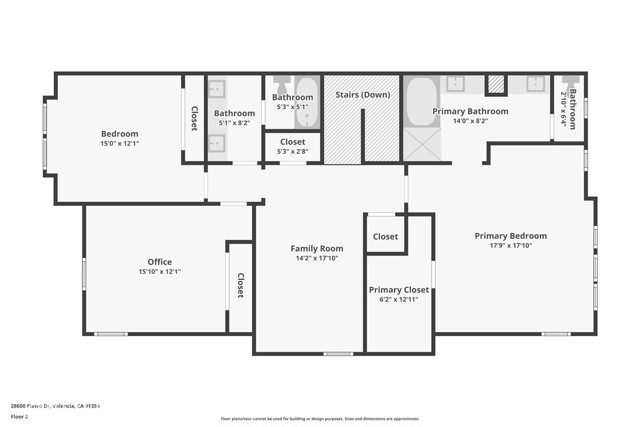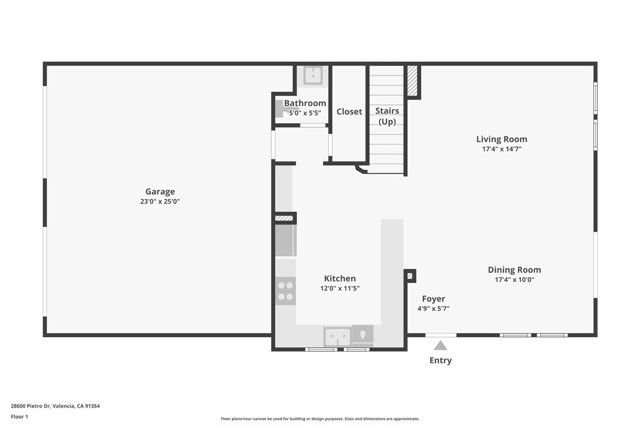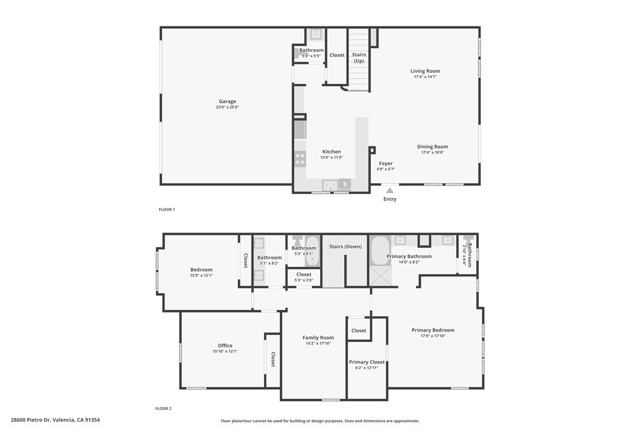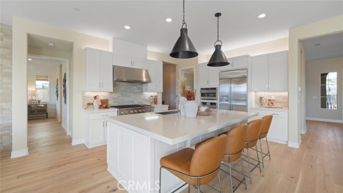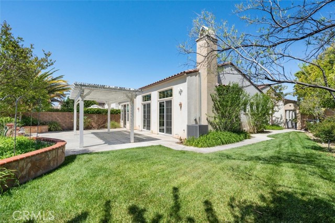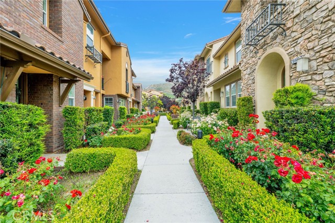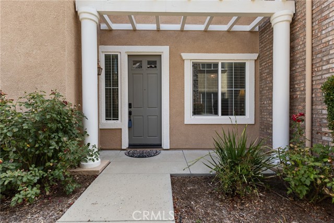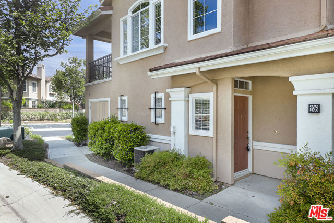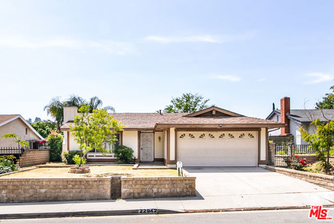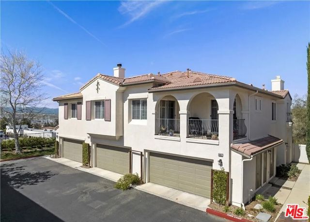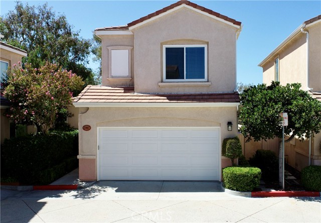28600 Pietro Drive
Valencia, CA 91354
Sold
**Back on Market!! No Fault of Seller or Property!!** Whether you’re seeking a comfortable place to gather with friends or a relaxing escape from your busy day, this thoughtfully appointed end unit townhome in West Creek's Artisan Village community will exceed all your expectations. The open lower level floor plan boasts a spacious great room with rich wood flooring, high ceilings, French doors and striking canyon and mountain views. The Chef's kitchen features granite counters, stainless appliances, bar seating and generous cabinetry. The oversized primary bedroom is your place to rest, reflect and recharge while enjoying some of the best views in the Santa Clarita valley, and primary bath promises to spoil you with soaking tub, separate shower enclosure and dual sinks. Two secondary bedrooms are perfect for guests or a flexible home office space, and the loft makes for a cozy upstairs living area. Other notable home features include plantation shutters, ceiling fans, upper level laundry, contemporary paint colors, and direct access two car garage. Sip morning coffee on your covered back patio, splash in the community pool, explore local bike paths, parks and paseos, and enjoy all the wonderful shopping and dining options that Valencia has to offer. And don't forget, this charming property sits within the attendance boundaries of some of the SCV’s best schools. You won't find a better place to begin your homeownership journey! Welcome to 28600 Pietro Drive!
PROPERTY INFORMATION
| MLS # | SR23218439 | Lot Size | 180,189 Sq. Ft. |
| HOA Fees | $350/Monthly | Property Type | Townhouse |
| Price | $ 725,000
Price Per SqFt: $ 347 |
DOM | 598 Days |
| Address | 28600 Pietro Drive | Type | Residential |
| City | Valencia | Sq.Ft. | 2,090 Sq. Ft. |
| Postal Code | 91354 | Garage | 2 |
| County | Los Angeles | Year Built | 2011 |
| Bed / Bath | 3 / 3 | Parking | 2 |
| Built In | 2011 | Status | Closed |
| Sold Date | 2024-03-19 |
INTERIOR FEATURES
| Has Laundry | Yes |
| Laundry Information | Gas Dryer Hookup, Inside, Upper Level, Washer Hookup |
| Has Fireplace | No |
| Fireplace Information | None |
| Has Appliances | Yes |
| Kitchen Appliances | Dishwasher, Disposal, Gas Oven, Microwave |
| Kitchen Information | Granite Counters, Kitchen Open to Family Room |
| Kitchen Area | Breakfast Counter / Bar, Breakfast Nook, In Living Room |
| Has Heating | Yes |
| Heating Information | Central, Natural Gas |
| Room Information | All Bedrooms Up, Great Room, Laundry, Loft, Walk-In Closet |
| Has Cooling | Yes |
| Cooling Information | Central Air |
| Flooring Information | Carpet, Wood |
| InteriorFeatures Information | Ceiling Fan(s), Granite Counters, High Ceilings, Open Floorplan, Recessed Lighting |
| DoorFeatures | French Doors, Panel Doors |
| EntryLocation | 1 |
| Entry Level | 1 |
| Has Spa | Yes |
| SpaDescription | Association, Community, In Ground |
| WindowFeatures | Double Pane Windows, Plantation Shutters |
| SecuritySafety | Carbon Monoxide Detector(s), Smoke Detector(s) |
| Bathroom Information | Shower, Shower in Tub, Double Sinks in Primary Bath, Exhaust fan(s), Separate tub and shower |
| Main Level Bedrooms | 0 |
| Main Level Bathrooms | 1 |
EXTERIOR FEATURES
| FoundationDetails | Slab |
| Roof | Tile |
| Has Pool | No |
| Pool | Association, Community, In Ground |
| Has Patio | Yes |
| Patio | Covered, Patio, Rear Porch |
| Has Fence | Yes |
| Fencing | Block |
| Has Sprinklers | Yes |
WALKSCORE
MAP
MORTGAGE CALCULATOR
- Principal & Interest:
- Property Tax: $773
- Home Insurance:$119
- HOA Fees:$350
- Mortgage Insurance:
PRICE HISTORY
| Date | Event | Price |
| 03/06/2024 | Pending | $725,000 |
| 02/28/2024 | Price Change (Relisted) | $725,000 (-0.68%) |
| 02/27/2024 | Relisted | $729,950 |
| 02/09/2024 | Active Under Contract | $729,950 |
| 01/26/2024 | Price Change (Relisted) | $729,950 (-2.67%) |
| 11/30/2023 | Listed | $749,950 |

Topfind Realty
REALTOR®
(844)-333-8033
Questions? Contact today.
Interested in buying or selling a home similar to 28600 Pietro Drive?
Valencia Similar Properties
Listing provided courtesy of Crystal Sheppard, Sheppard Properties. Based on information from California Regional Multiple Listing Service, Inc. as of #Date#. This information is for your personal, non-commercial use and may not be used for any purpose other than to identify prospective properties you may be interested in purchasing. Display of MLS data is usually deemed reliable but is NOT guaranteed accurate by the MLS. Buyers are responsible for verifying the accuracy of all information and should investigate the data themselves or retain appropriate professionals. Information from sources other than the Listing Agent may have been included in the MLS data. Unless otherwise specified in writing, Broker/Agent has not and will not verify any information obtained from other sources. The Broker/Agent providing the information contained herein may or may not have been the Listing and/or Selling Agent.
