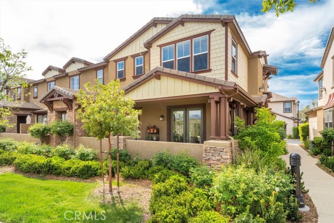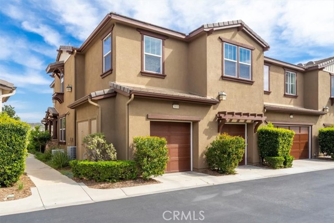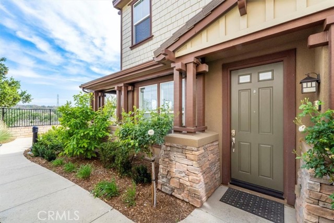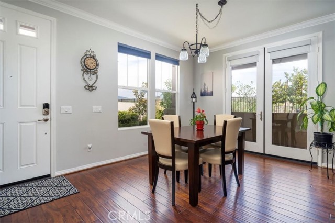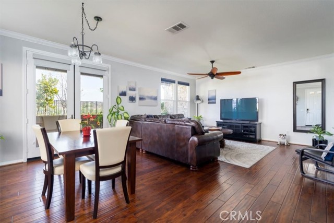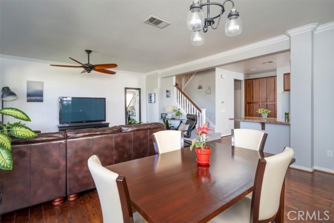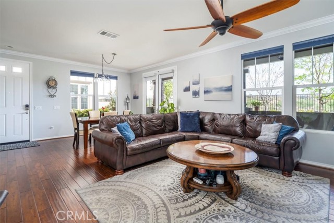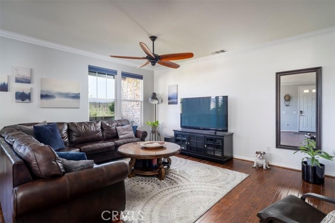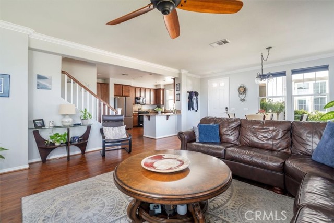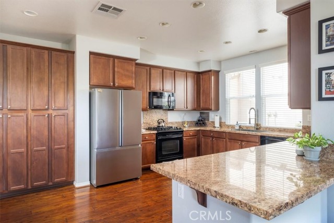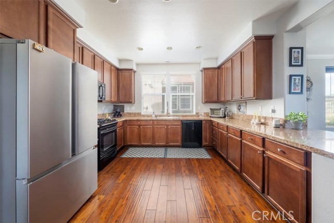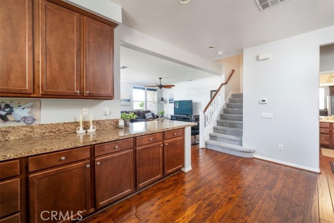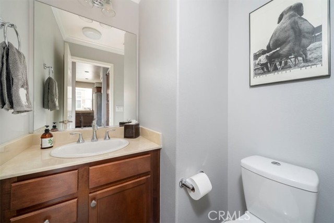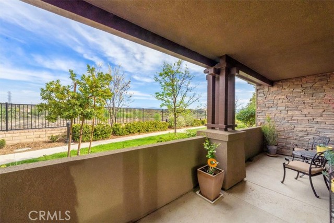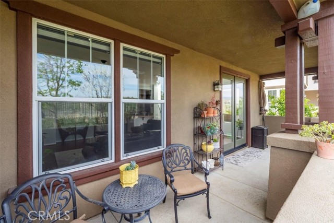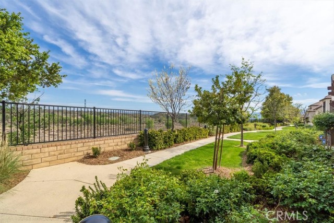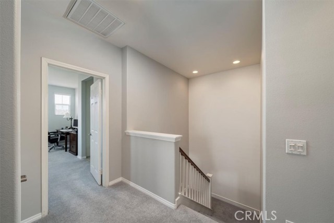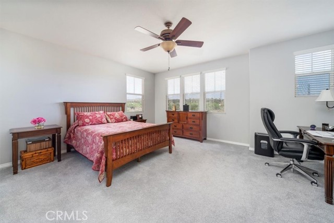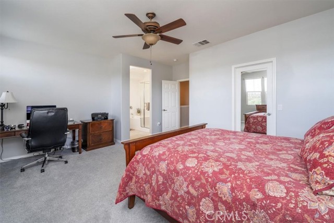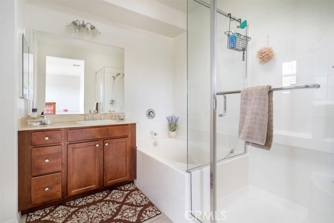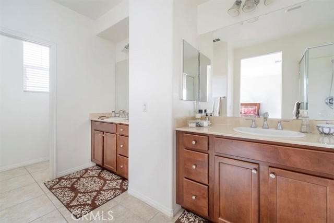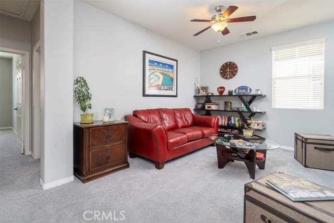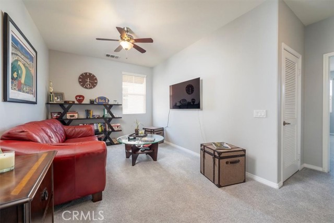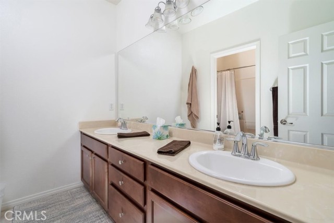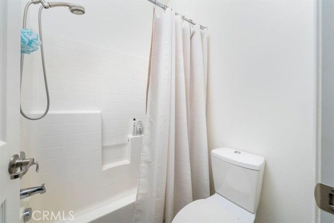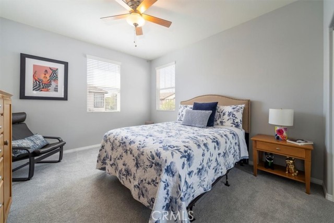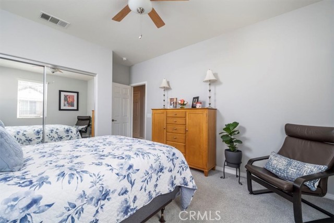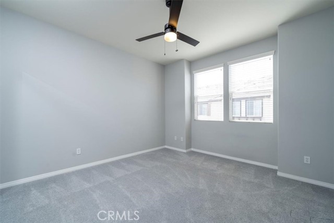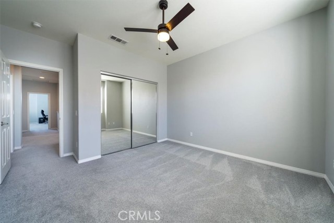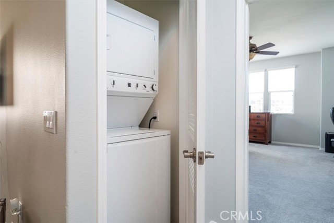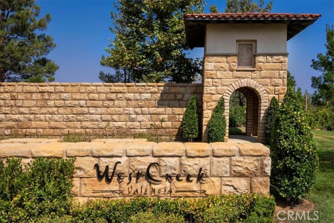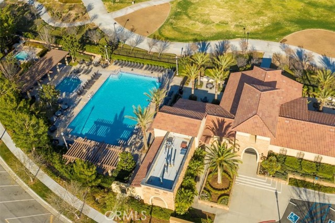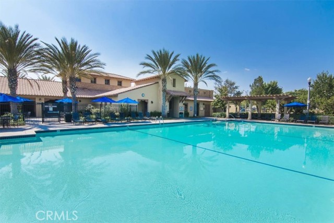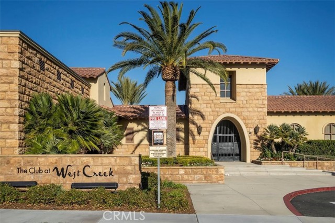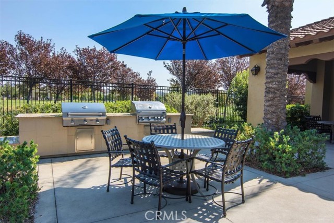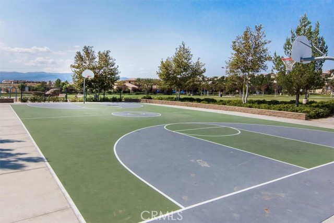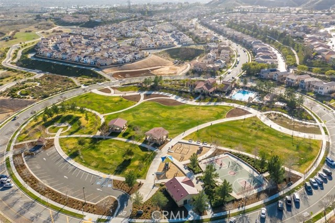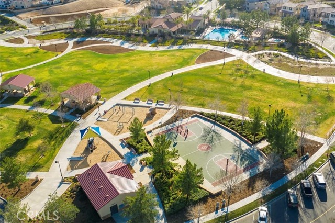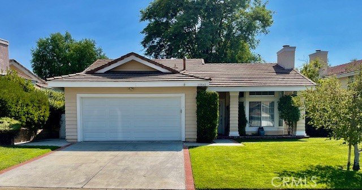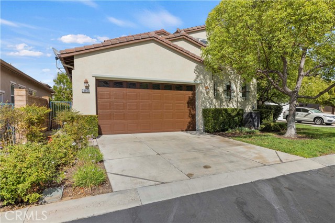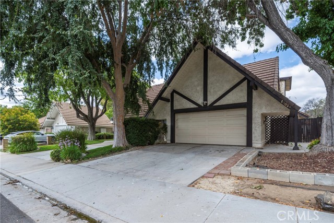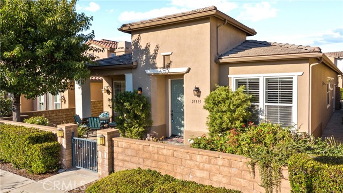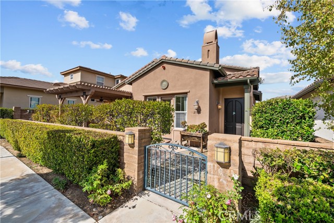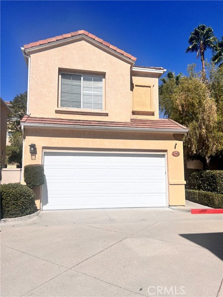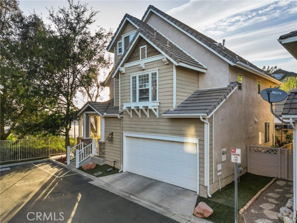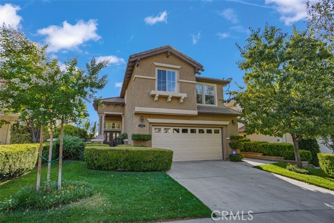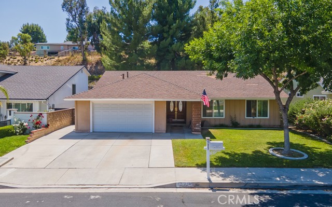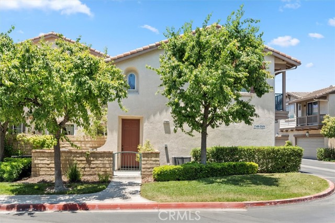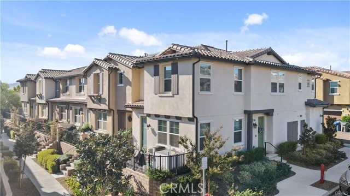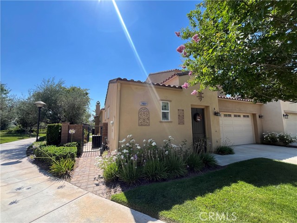28606 Pietro Drive
Valencia, CA 91354
Sold
This gorgeous Artisan Village Home has been well loved and maintained in excellent condition. Enjoy 3 bedrooms, 2 & 1/4 bathrooms in the desirable West Creek community. Walk into the open floor plan that provides lots of natural light with no buildings or homes behind you. The spacious living room and french doors give you the feeling of fresh indoor-outdoor living with no rear neighbors. The downstairs is all beautiful, distressed hard wood floors. This kitchen is BIG. Spread out for cooking in the large open kitchen with ample granite countertops, a peninsula with seating available, recessed lighting, built in large wall pantry, storage closet and powder bath just off the kitchen. Direct access from the 2 car attached garage directly into the kitchen. Upstairs you'll find conveniently a stackable washer and dryer in a dedicated closet. A great sized loft area is perfect for use as a family room, home office, yoga studio or whatever suits your desires. The two secondary bedrooms are well sized and are just off a large bathroom with dual sinks with a separate toilet, shower/tub area. Primary bedroom is all designed for your comfort. Spacious bedroom, great sized walk in closet, large windows with lots of natural light and great view. The attached bathroom features an oversized soaking tub, walk-in shower and separate vanities. One of the best HOA's in SCV. The included amenities provide homeowners access to multiple resort-style heated pools and spas, sports courts, clubhouse and playgrounds and security on patrol. Just steps away you'll find paseos offering miles of trails for walking, biking, or running. This property is also a quick walk to schools, shopping and dining plus just minutes to the freeway for commuters.
PROPERTY INFORMATION
| MLS # | SR23104553 | Lot Size | 180,131 Sq. Ft. |
| HOA Fees | $349/Monthly | Property Type | Condominium |
| Price | $ 739,888
Price Per SqFt: $ 354 |
DOM | 768 Days |
| Address | 28606 Pietro Drive | Type | Residential |
| City | Valencia | Sq.Ft. | 2,090 Sq. Ft. |
| Postal Code | 91354 | Garage | 2 |
| County | Los Angeles | Year Built | 2011 |
| Bed / Bath | 3 / 3 | Parking | 2 |
| Built In | 2011 | Status | Closed |
| Sold Date | 2023-08-03 |
INTERIOR FEATURES
| Has Laundry | Yes |
| Laundry Information | Upper Level, Stackable |
| Has Fireplace | No |
| Fireplace Information | None |
| Has Appliances | Yes |
| Kitchen Appliances | Dishwasher, Free-Standing Range, Disposal, Ice Maker, Microwave, Recirculated Exhaust Fan, Refrigerator |
| Kitchen Information | Granite Counters, Kitchen Open to Family Room |
| Kitchen Area | Breakfast Counter / Bar |
| Has Heating | Yes |
| Heating Information | Central |
| Room Information | All Bedrooms Up, Loft |
| Has Cooling | Yes |
| Cooling Information | Central Air |
| Flooring Information | Carpet, Wood |
| InteriorFeatures Information | Ceiling Fan(s), Granite Counters, Open Floorplan |
| EntryLocation | 1 |
| Entry Level | 1 |
| Has Spa | Yes |
| SpaDescription | Association, Heated, In Ground |
| SecuritySafety | Carbon Monoxide Detector(s), Smoke Detector(s) |
| Bathroom Information | Bathtub, Double Sinks in Primary Bath, Exhaust fan(s) |
| Main Level Bedrooms | 0 |
| Main Level Bathrooms | 14 |
EXTERIOR FEATURES
| Roof | Tile |
| Has Pool | No |
| Pool | Association, Heated, In Ground |
| Has Patio | Yes |
| Patio | Concrete, Covered |
| Has Fence | Yes |
| Fencing | Stucco Wall |
WALKSCORE
MAP
MORTGAGE CALCULATOR
- Principal & Interest:
- Property Tax: $789
- Home Insurance:$119
- HOA Fees:$349.12
- Mortgage Insurance:
PRICE HISTORY
| Date | Event | Price |
| 08/03/2023 | Sold | $740,000 |
| 06/29/2023 | Relisted | $739,888 |
| 06/15/2023 | Listed | $739,888 |

Topfind Realty
REALTOR®
(844)-333-8033
Questions? Contact today.
Interested in buying or selling a home similar to 28606 Pietro Drive?
Valencia Similar Properties
Listing provided courtesy of Tre Foor, Compass. Based on information from California Regional Multiple Listing Service, Inc. as of #Date#. This information is for your personal, non-commercial use and may not be used for any purpose other than to identify prospective properties you may be interested in purchasing. Display of MLS data is usually deemed reliable but is NOT guaranteed accurate by the MLS. Buyers are responsible for verifying the accuracy of all information and should investigate the data themselves or retain appropriate professionals. Information from sources other than the Listing Agent may have been included in the MLS data. Unless otherwise specified in writing, Broker/Agent has not and will not verify any information obtained from other sources. The Broker/Agent providing the information contained herein may or may not have been the Listing and/or Selling Agent.
