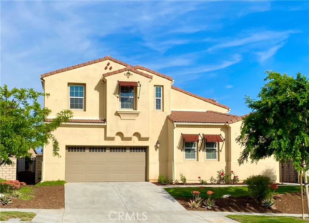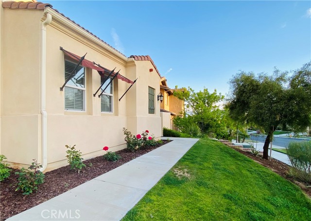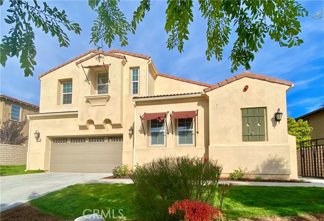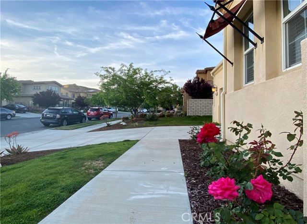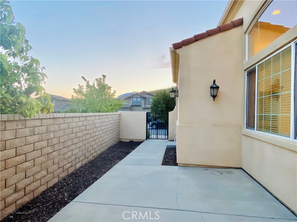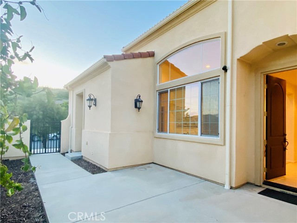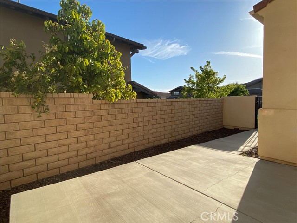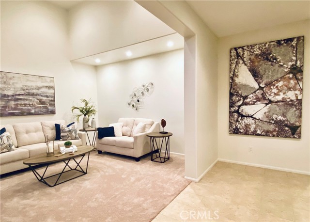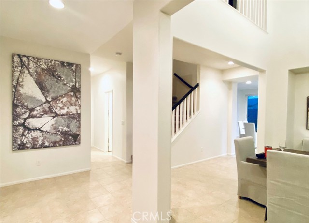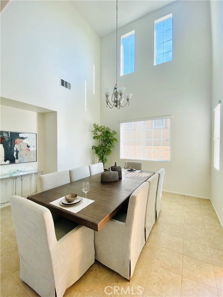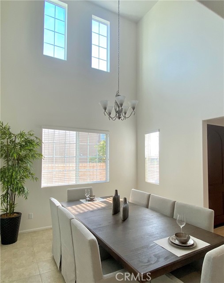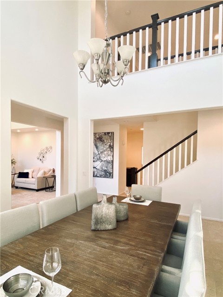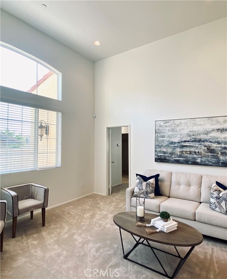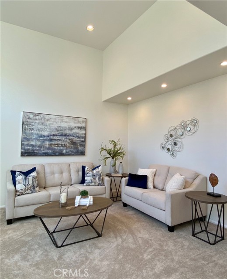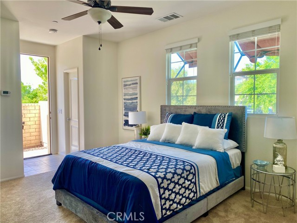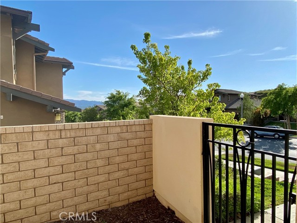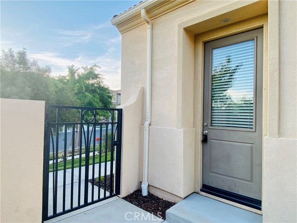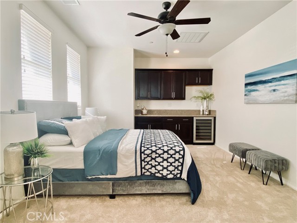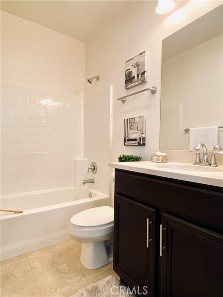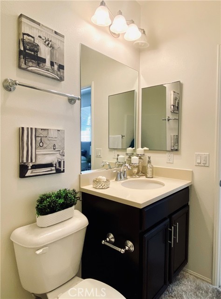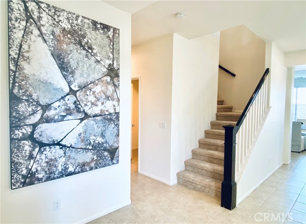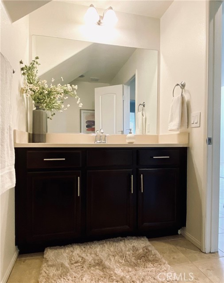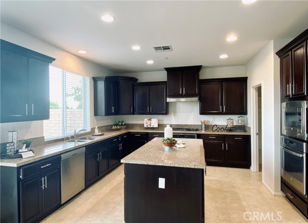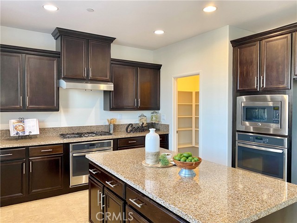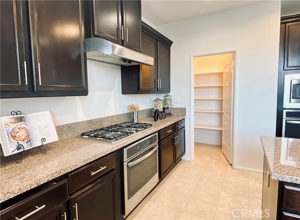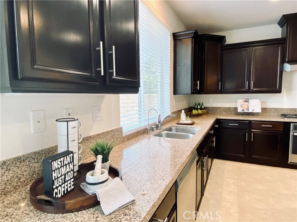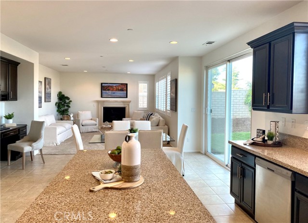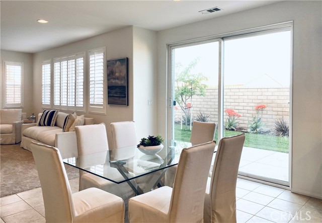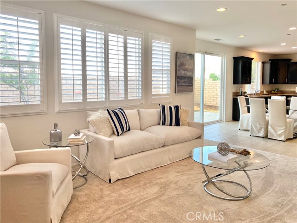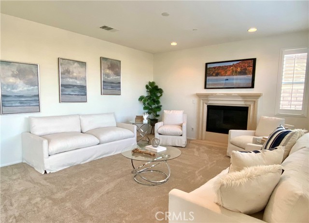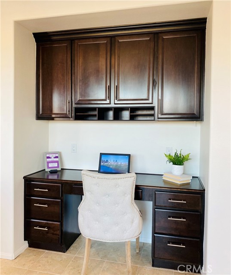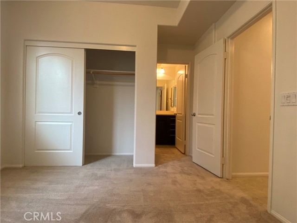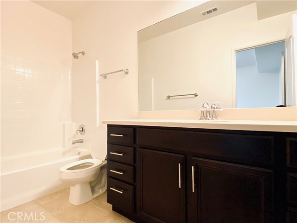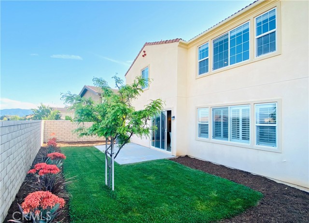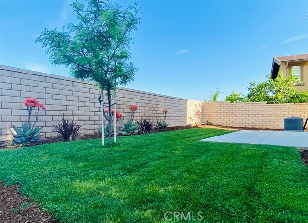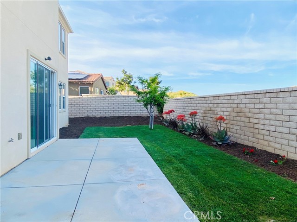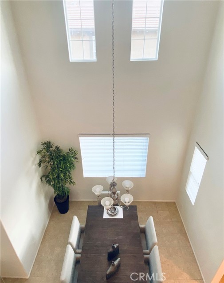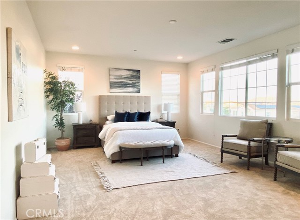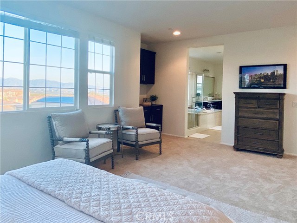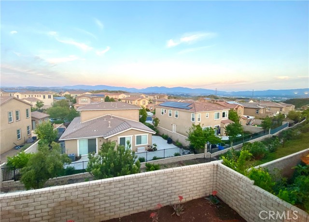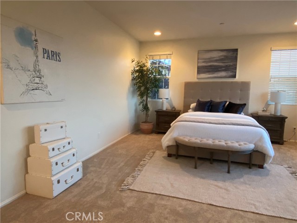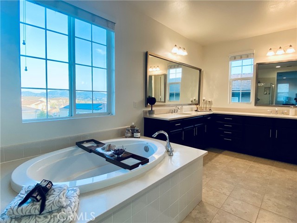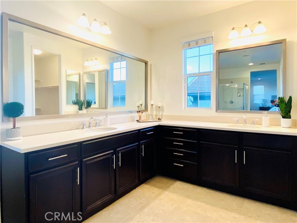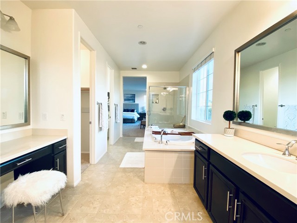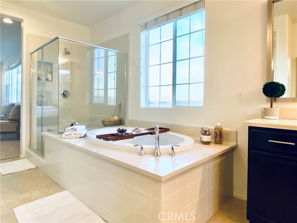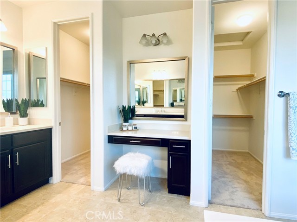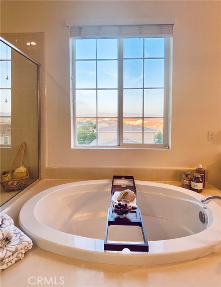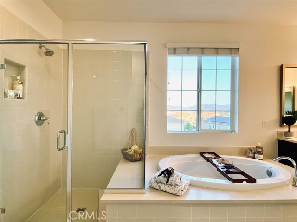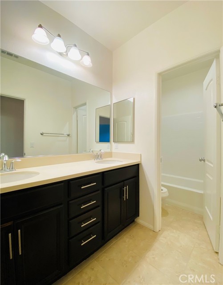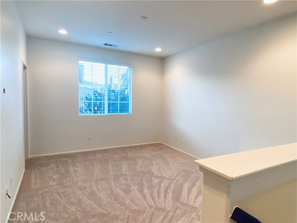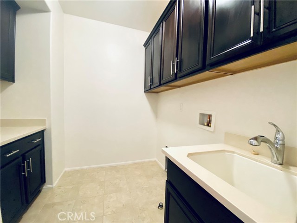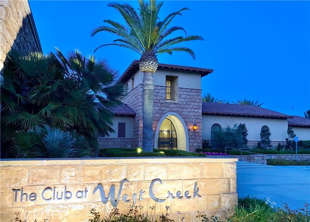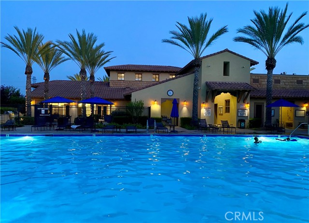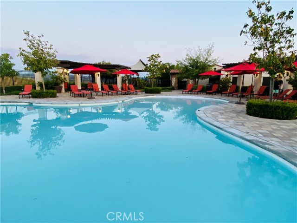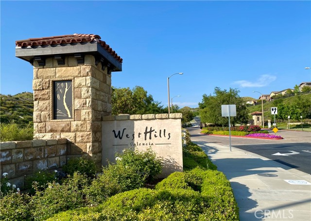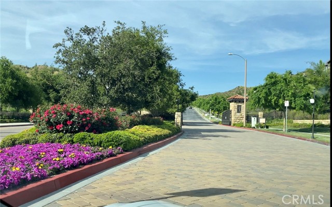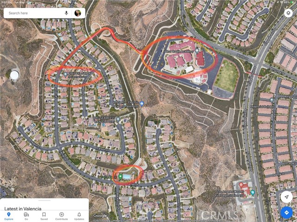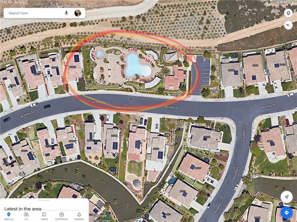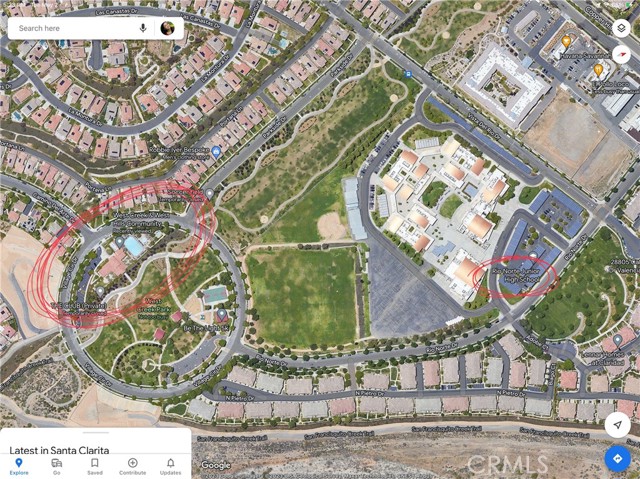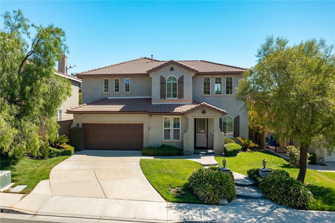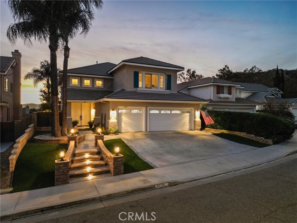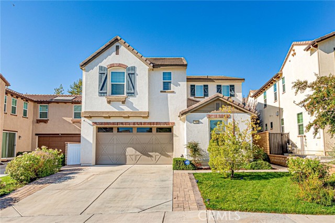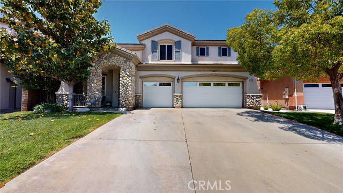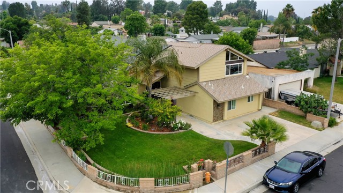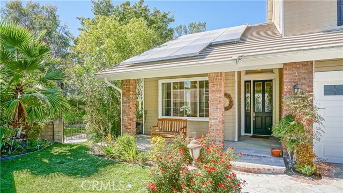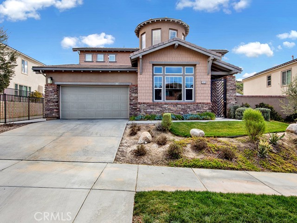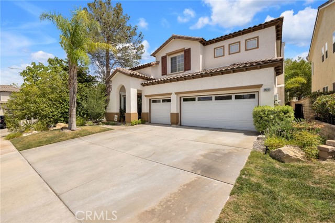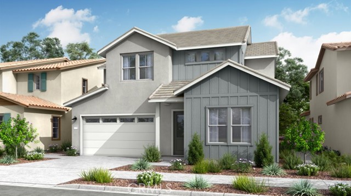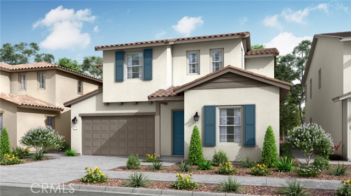28654 Farrier Drive
Valencia, CA 91354
Sold
28654 Farrier Drive
Valencia, CA 91354
Sold
Come to check out this beautiful home located in the highly desirable gated community of West Hills in Valencia. Featuring 5 bedrooms plus a den with 4.5 baths. There are 2 bedroom suites and a powder room downstairs, one of them called a in-law’s quarters with its own separate entrance and a kitchenette, perfect for your parents or guests. Brand new soft carpet throughout the house except tile floors in kitchen, dining and bathrooms. Freshly painted swiss coffee interior feels like a new home. Bring your big family, it’s a turnkey! Before you reach the front door, there is a gated front courtyard that is connected to backyard. Formal dining room and living room with 2 story high ceiling, light and bright. Gourmet kitchen has a good size island, walk-in pantry, breakfast nook, granite countertops and stainless steel appliances. A spacious family room has a fireplace and plantation shutters. Going upstairs you’ll find 3 bedrooms plus a den that could make it an office or the 6th bedroom (it already has a closet). The master bathroom features a soaking tub, a separate walk-in shower, dual sinks and a build-in vanity desk between 2 walk-in closets. Enjoy city and mountain view from your lovely master bedroom. The private backyard has a patio, grass area with plenty of spaces in both side yards for the new owner to plant flowers and trees. West Hills community offers access to a few resort style pools & spas, beautiful parks with a clubhouse, basketball courts, playgrounds and more. Very close to great schools including a short cut walking to West Creek Academy.
PROPERTY INFORMATION
| MLS # | OC23072748 | Lot Size | 6,639 Sq. Ft. |
| HOA Fees | $123/Monthly | Property Type | Single Family Residence |
| Price | $ 1,150,000
Price Per SqFt: $ 322 |
DOM | 780 Days |
| Address | 28654 Farrier Drive | Type | Residential |
| City | Valencia | Sq.Ft. | 3,574 Sq. Ft. |
| Postal Code | 91354 | Garage | 2 |
| County | Los Angeles | Year Built | 2014 |
| Bed / Bath | 5 / 4.5 | Parking | 2 |
| Built In | 2014 | Status | Closed |
| Sold Date | 2023-06-23 |
INTERIOR FEATURES
| Has Laundry | Yes |
| Laundry Information | Individual Room, Upper Level |
| Has Fireplace | Yes |
| Fireplace Information | Family Room |
| Has Appliances | Yes |
| Kitchen Appliances | Dishwasher, Disposal, Gas Oven, Microwave |
| Kitchen Information | Granite Counters, Kitchen Island, Kitchen Open to Family Room, Kitchenette, Walk-In Pantry |
| Kitchen Area | Breakfast Nook, Dining Room, Separated |
| Has Heating | Yes |
| Heating Information | Central, Fireplace(s) |
| Room Information | Den, Family Room, Kitchen, Laundry, Living Room, Main Floor Bedroom, Master Bedroom, Walk-In Closet |
| Has Cooling | Yes |
| Cooling Information | Central Air |
| Flooring Information | Carpet, Tile |
| InteriorFeatures Information | Ceiling Fan(s), Granite Counters, High Ceilings, In-Law Floorplan, Recessed Lighting, Two Story Ceilings |
| EntryLocation | Ground |
| Entry Level | 1 |
| Has Spa | Yes |
| SpaDescription | Association, In Ground |
| WindowFeatures | Blinds, Double Pane Windows, Plantation Shutters, Screens |
| SecuritySafety | Carbon Monoxide Detector(s), Gated Community, Smoke Detector(s) |
| Bathroom Information | Bathtub, Shower, Corian Counters, Exhaust fan(s), Separate tub and shower, Walk-in shower |
| Main Level Bedrooms | 2 |
| Main Level Bathrooms | 3 |
EXTERIOR FEATURES
| FoundationDetails | Slab |
| Has Pool | No |
| Pool | Association, In Ground |
| Has Patio | Yes |
| Patio | Concrete, Patio, Slab |
| Has Fence | Yes |
| Fencing | Block |
| Has Sprinklers | Yes |
WALKSCORE
MAP
MORTGAGE CALCULATOR
- Principal & Interest:
- Property Tax: $1,227
- Home Insurance:$119
- HOA Fees:$123
- Mortgage Insurance:
PRICE HISTORY
| Date | Event | Price |
| 06/23/2023 | Sold | $1,150,000 |
| 05/20/2023 | Active Under Contract | $1,150,000 |
| 05/16/2023 | Price Change (Relisted) | $1,150,000 (-4.01%) |
| 04/29/2023 | Listed | $1,198,000 |

Topfind Realty
REALTOR®
(844)-333-8033
Questions? Contact today.
Interested in buying or selling a home similar to 28654 Farrier Drive?
Valencia Similar Properties
Listing provided courtesy of Roxanne Fike, eXp Realty of California Inc. Based on information from California Regional Multiple Listing Service, Inc. as of #Date#. This information is for your personal, non-commercial use and may not be used for any purpose other than to identify prospective properties you may be interested in purchasing. Display of MLS data is usually deemed reliable but is NOT guaranteed accurate by the MLS. Buyers are responsible for verifying the accuracy of all information and should investigate the data themselves or retain appropriate professionals. Information from sources other than the Listing Agent may have been included in the MLS data. Unless otherwise specified in writing, Broker/Agent has not and will not verify any information obtained from other sources. The Broker/Agent providing the information contained herein may or may not have been the Listing and/or Selling Agent.
